San Francisco must have one of the most challenging topographies on which to build given the immense steepness of the streets and what have you but we’re glad that there are new buildings popping up there so regularly if the awesomeness of this Harrison Street House from Ryan Leidner Architecture is anything to go by. The Harrison Street House is situated in the Mission District part of San Francisco and boasts a highly contemporary exterior that immediately catches the eye.
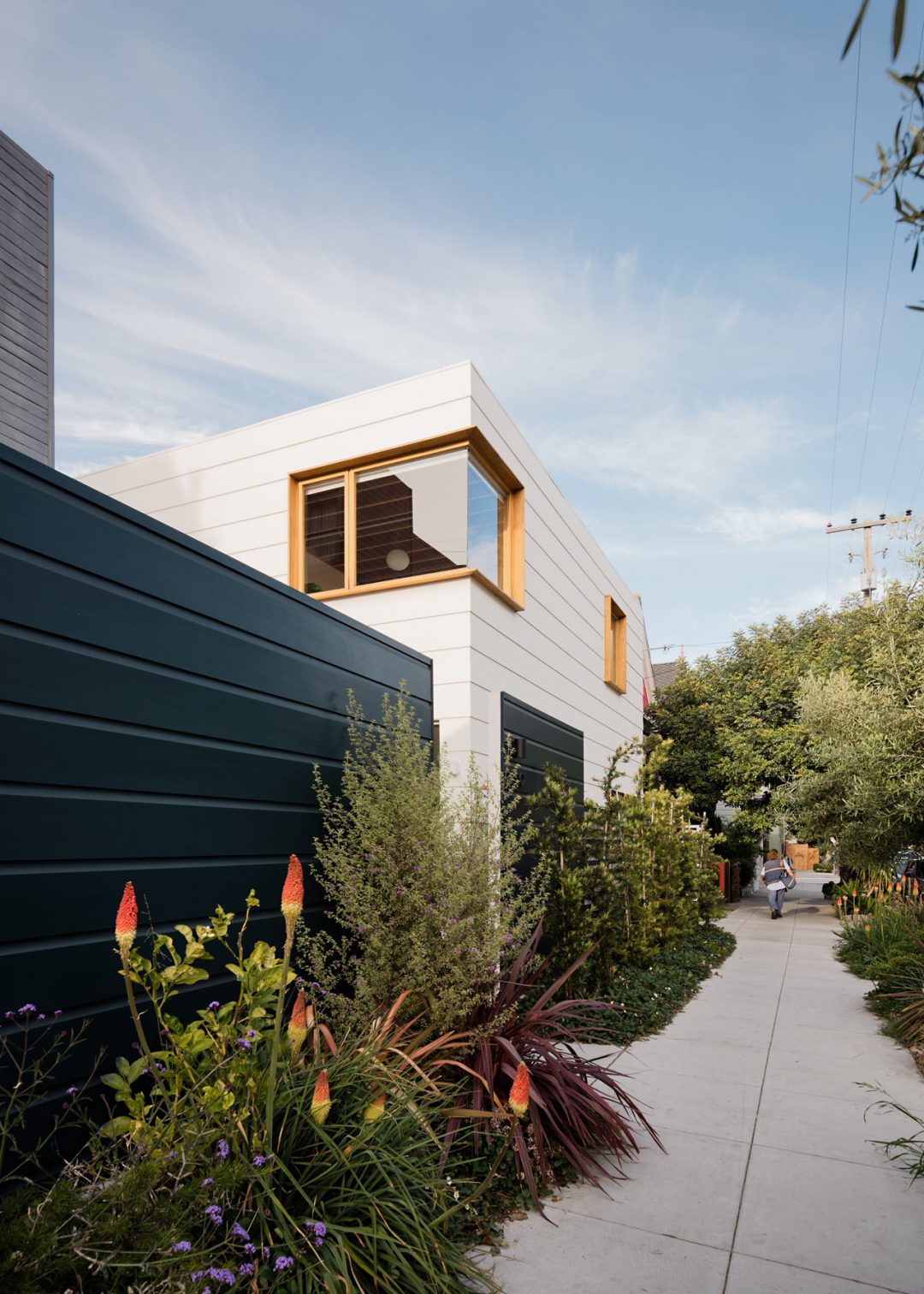
The Harrison Street House from Ryan Leidner Architecture is a secluded sanctuary from the hustle and bustle of San Francisco and it entails a new two-story building at the back of an existing property which functions as the private quarters, while the original front building was renovated to be the perfect spot for the social functions and get-togethers that the homeowners regularly enjoy.
The Streets of San Francisco
San Francisco is definitely one of the coolest cities out there (and one of the most expensive) and this Harrison Street House is the ideal spot for the young family to enjoy everything the city has to offer. It has an interior courtyard that connects the two volumes of the property and as the outdoor-loving homeowners have a penchant for gardening, the ground floor kitchen and living room open up to the courtyard thanks to floor-to-ceiling glass doors.
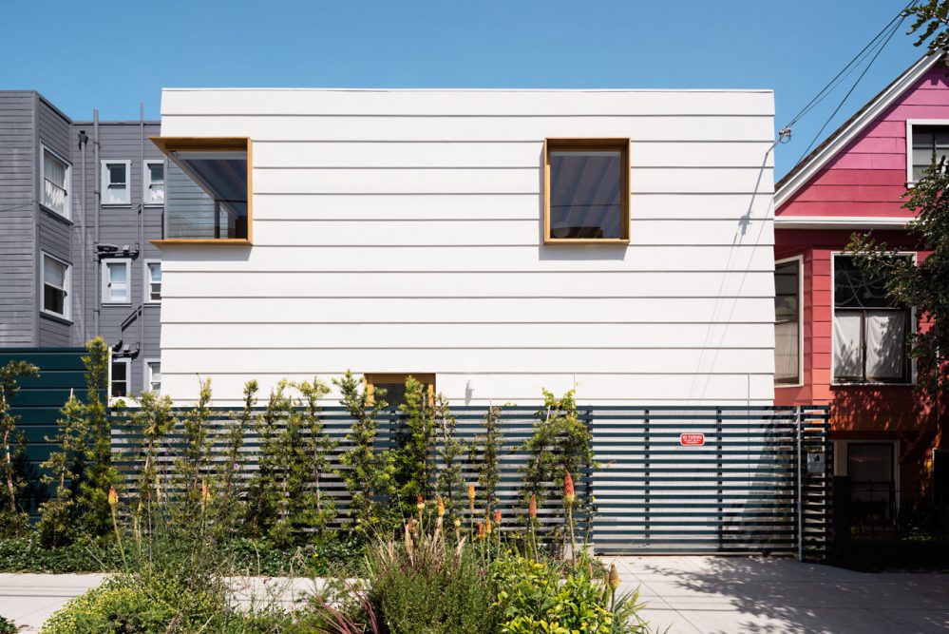
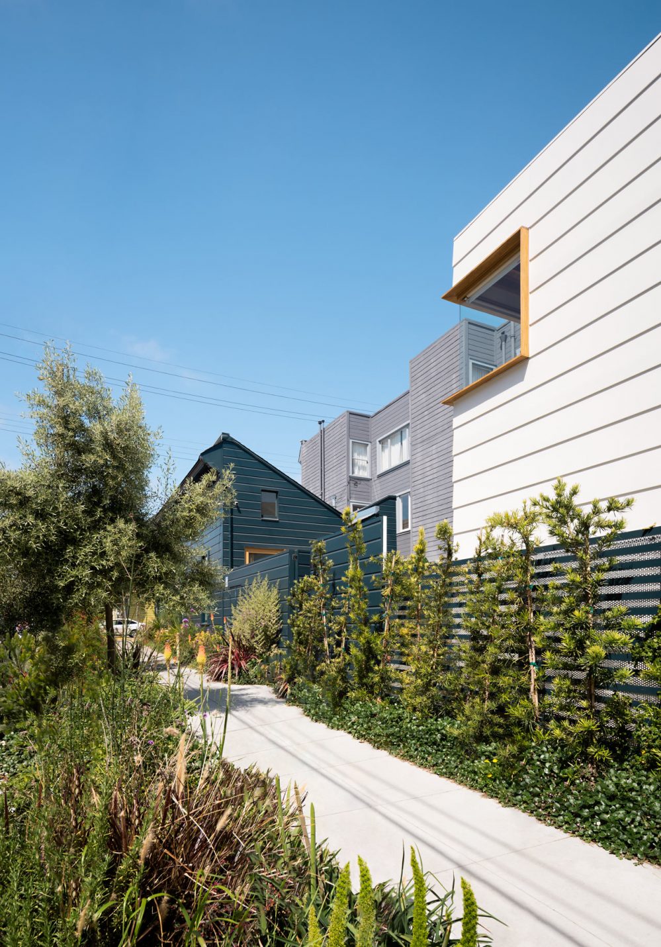
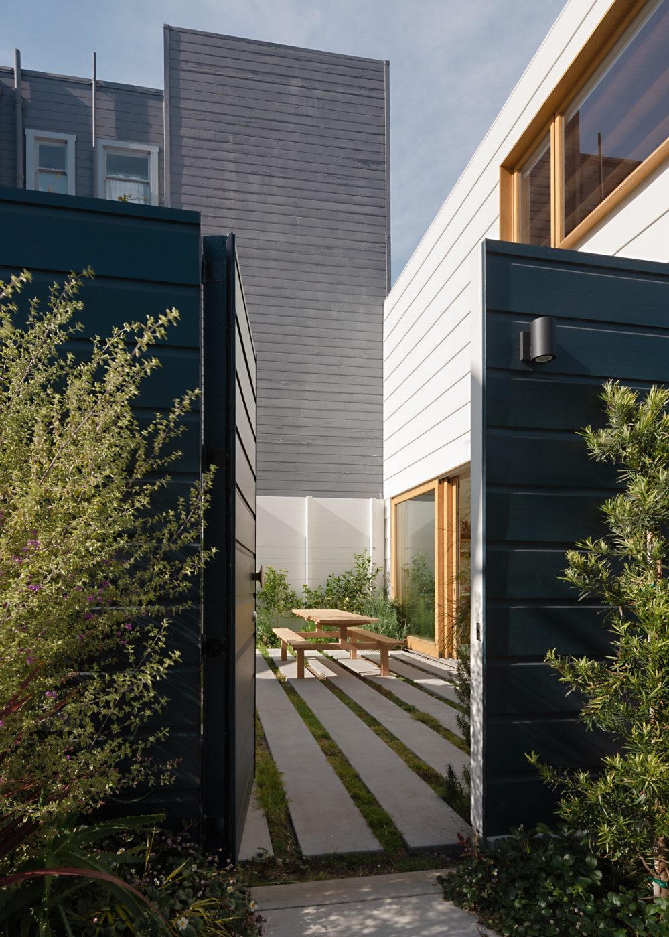
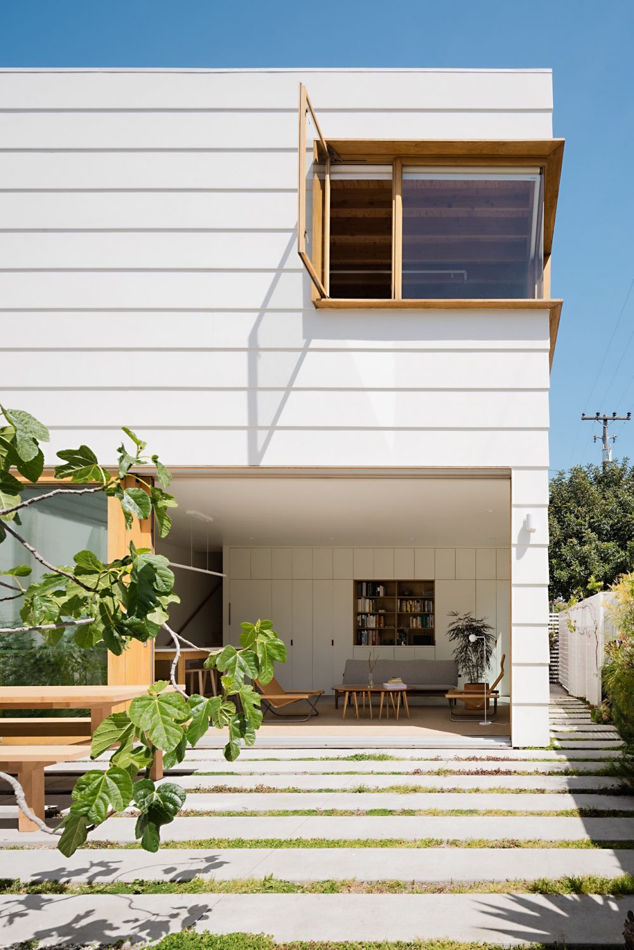
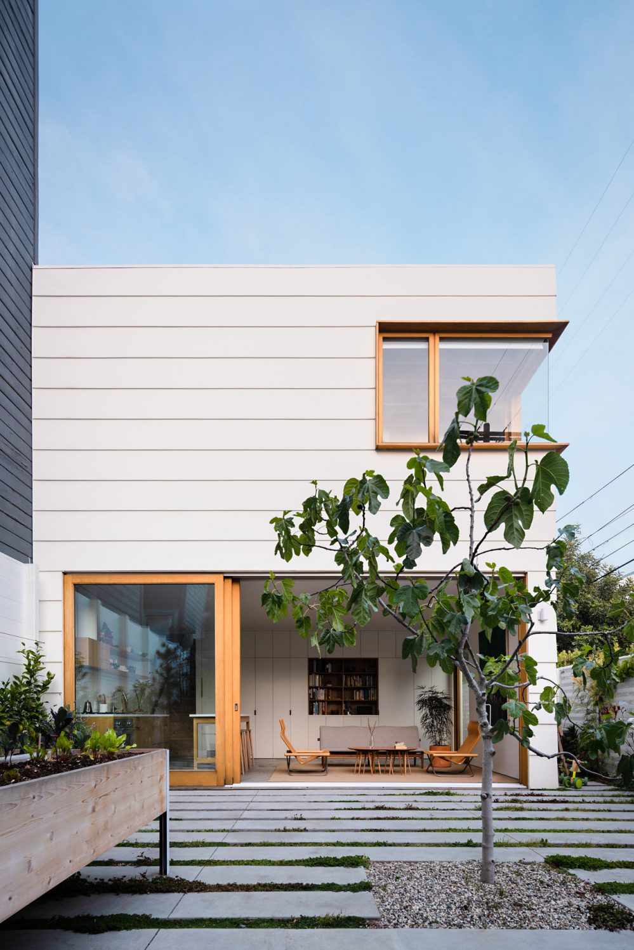
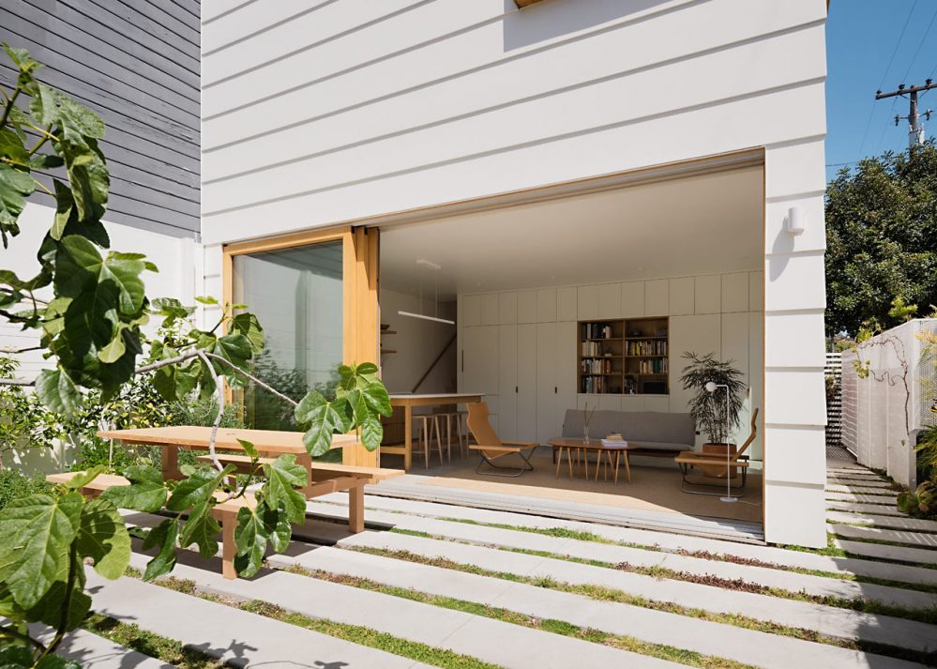
Ryan Leidner Architecture have done sterling work in maximising the footprint of the Harrison Street House it has exposed concrete floors in the living space which carry on outdoors into rows of linear pavers separated by sedum that really make the space flow and feel more expansive than it perhaps is. The brand new part of the home has a compact footprint while housing the open living room/kitchen, a half bathroom, and garage downstairs, and two bedrooms and a bathroom upstairs.
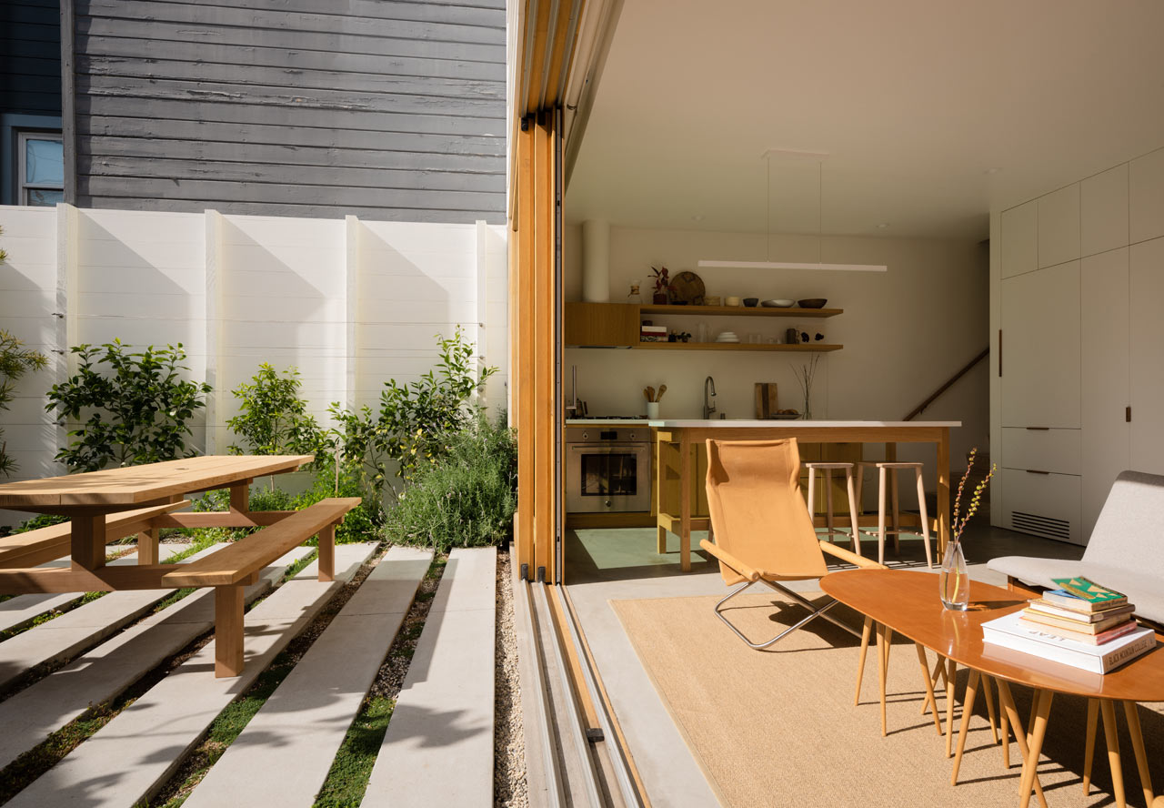
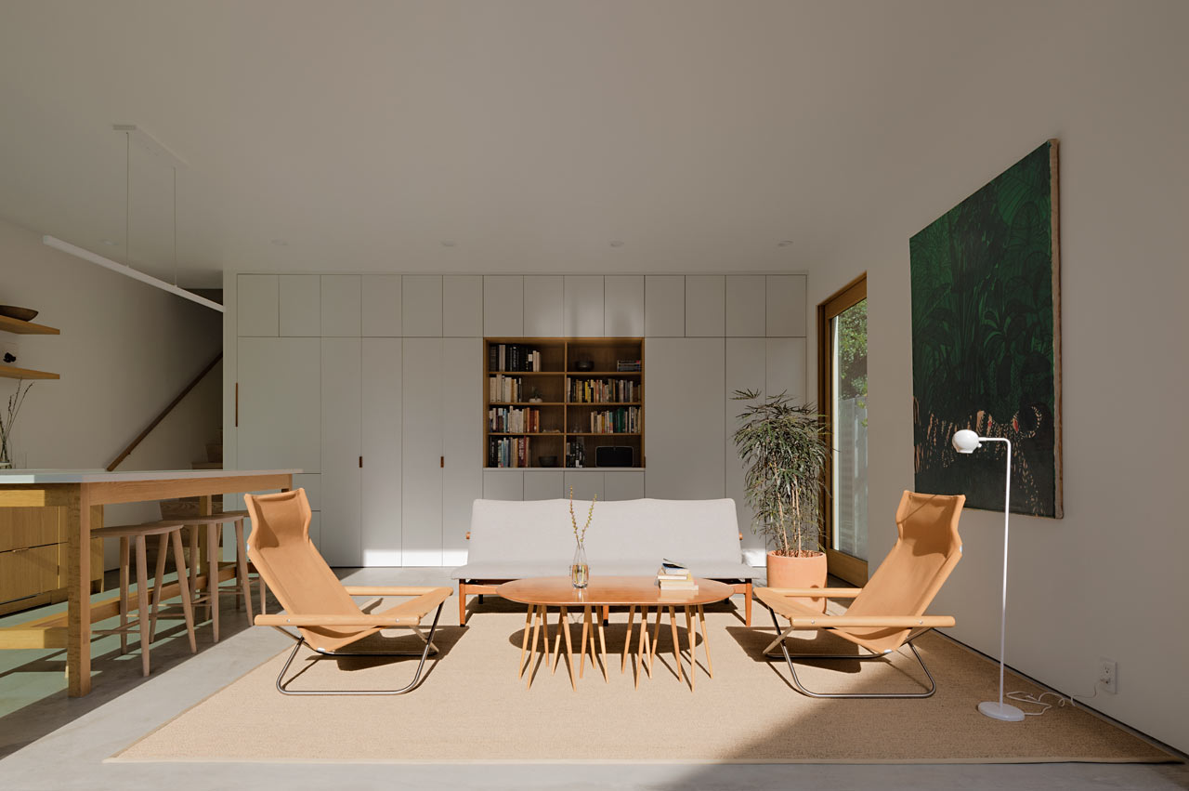
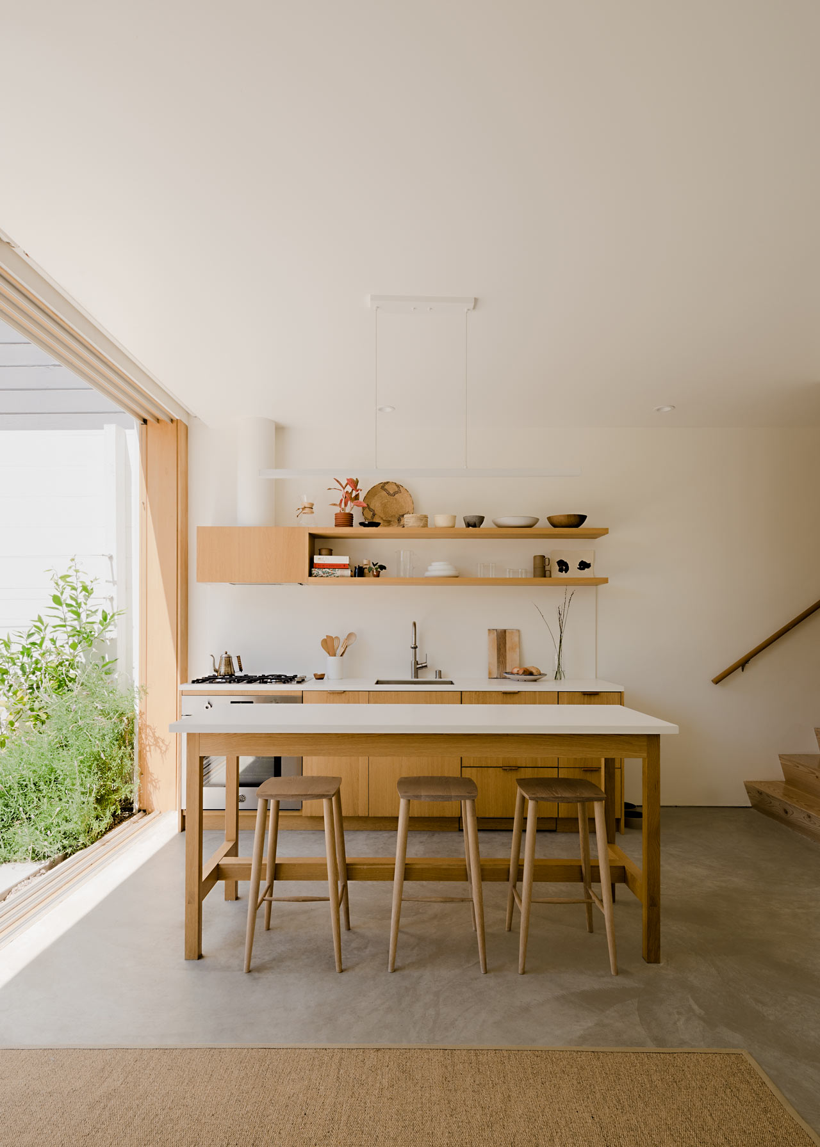
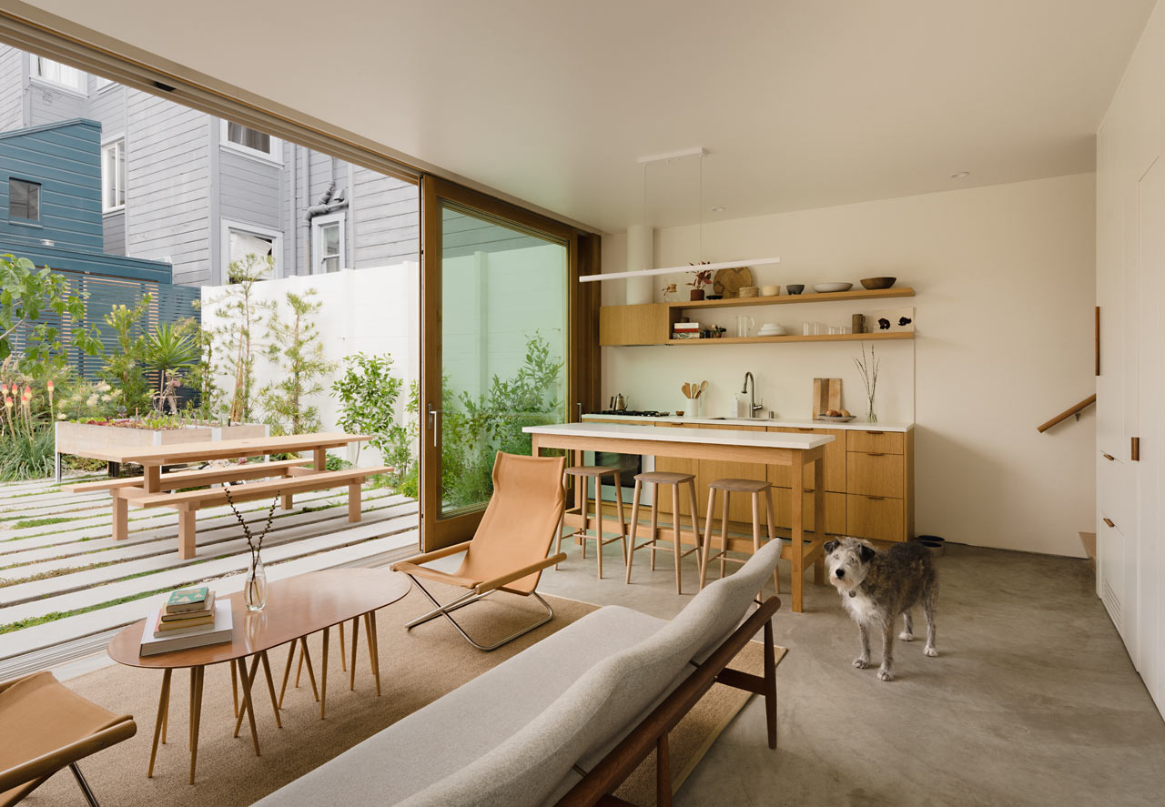
The Harrison Street House has two further bedrooms upstairs with exposed rafter ceilings and bleached Douglas Fir floors paired with white walls for a warm but understated feel which is ideal for contemporary living and interior design endeavours. Across the courtyard you’ll find the original 1888 structure with a butterfly roof that was built to be a saloon and home for the bar’s owner. When the new owners purchased the property, the building was in pretty appalling condition having gone through a series of uses over the years but Ryan Leinder Architecture have given it a new lease of life.
Characterful Design
The architects have done a great job of keeping the original character of the property in place in their new design and they have managed to preserve the existing wooden structure and ceiling rafters have been refinished, while the windows, floors, and finishes needed replacing. The pre-existing structure keeps a relaxed feel with white surfaces and natural wooden elements throughout the interiors.
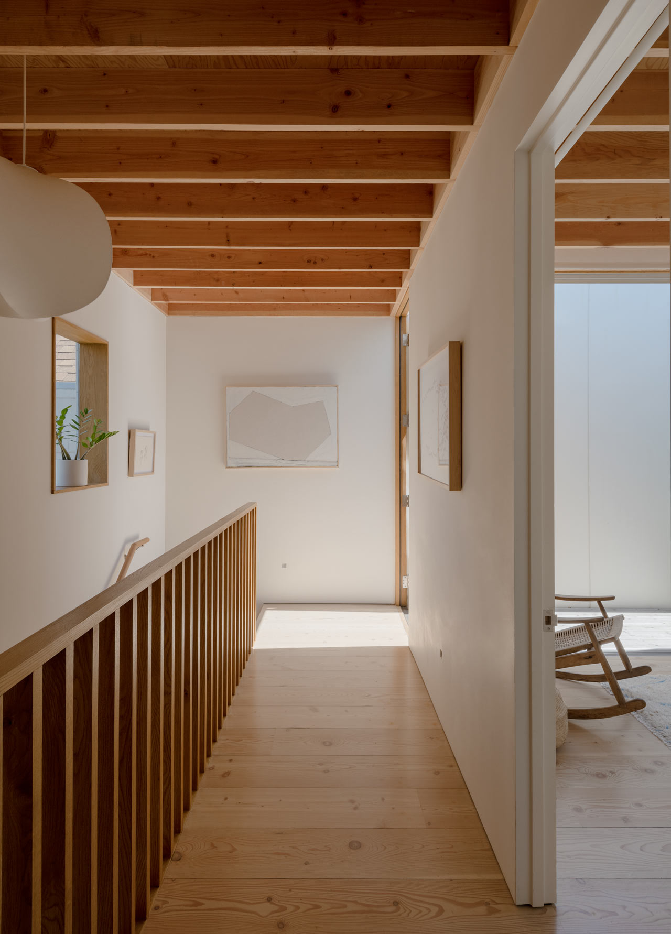
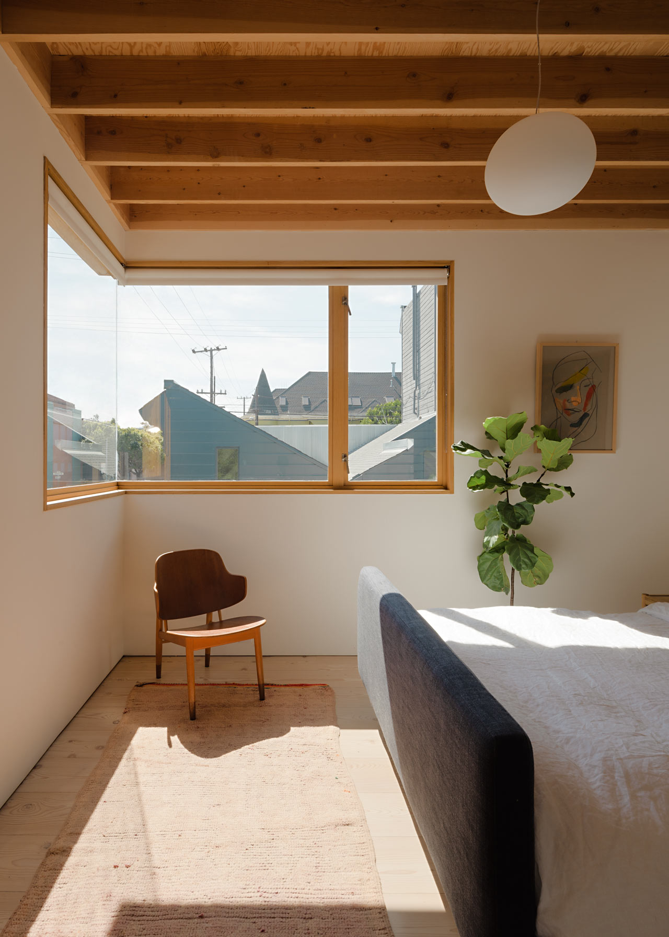
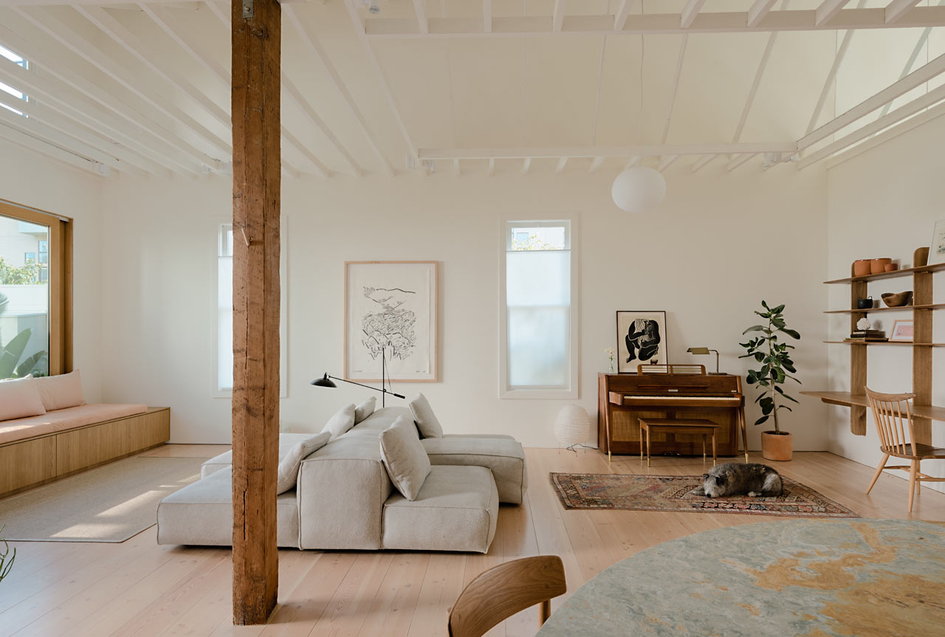
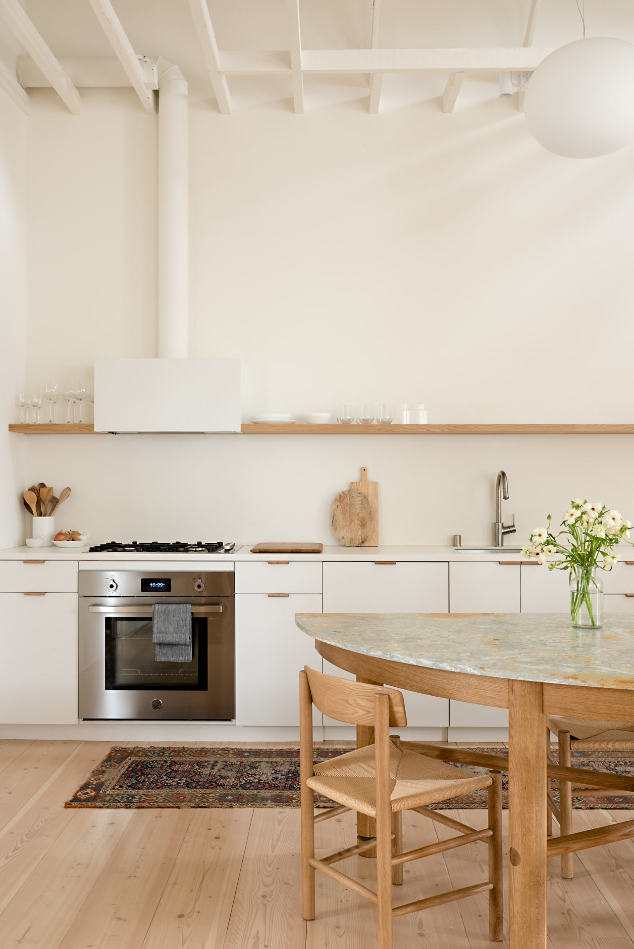
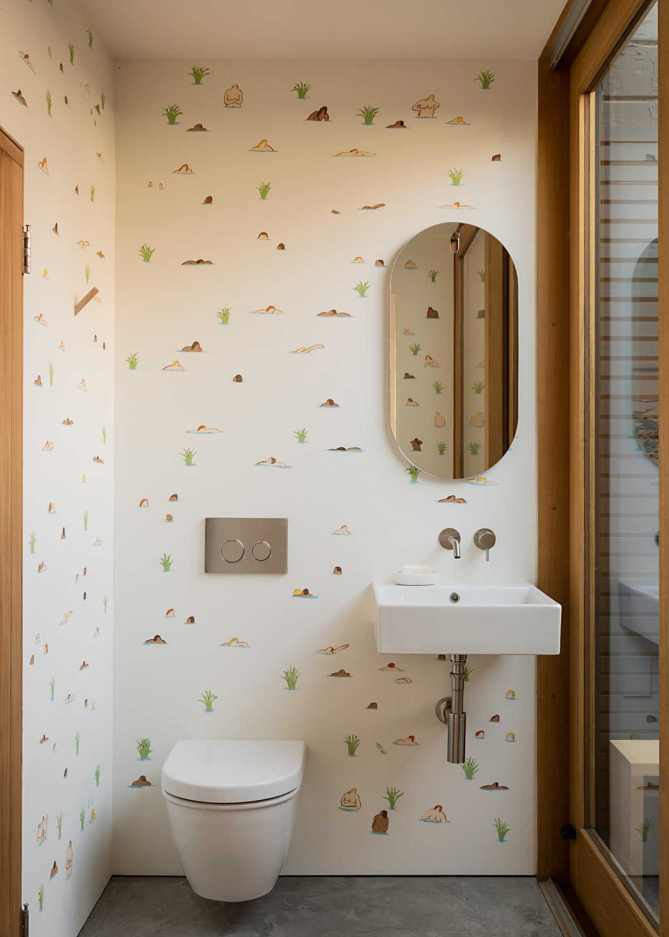
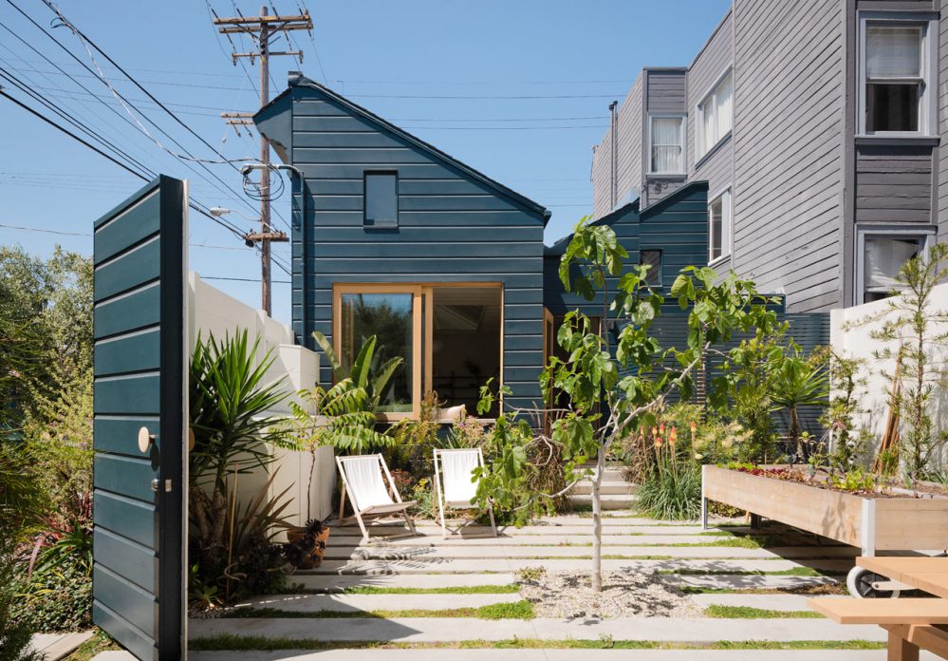
A fantastic piece of architectural design in one of our favourite cities here at Coolector HQ, the Harrison Street House really showcases the talents of Ryan Leidner Architecture. It has an on outdoor tub/shower and cedar-lined sauna which gives the owners a place to enjoy the outdoors when the weather is good in San Francisco.
- Mission Workshop Rambler Backpack: The Adaptable Carry-All for Life’s Unpredictable Demands - March 18, 2025
- Red Rock House: A Desert Sanctuary Carved from Concrete and Steel - March 18, 2025
- 10 Summer Menswear Essentials from Flint and Tinder - March 17, 2025




