Serenity and peacefulness is something that we definitely look for in a home and, truth be told, they won’t come much more relaxing than Hidden Cove Residence from Stuart Silk Architects. Boasting a stunning Japanese garden, this amazing residential property offers a retreat away from the hustle and bustle of daily living. Hidden Cove Residence is located in Seattle and is heavily influenced by the minimalistic and relaxing nature of Japanese horticulture.
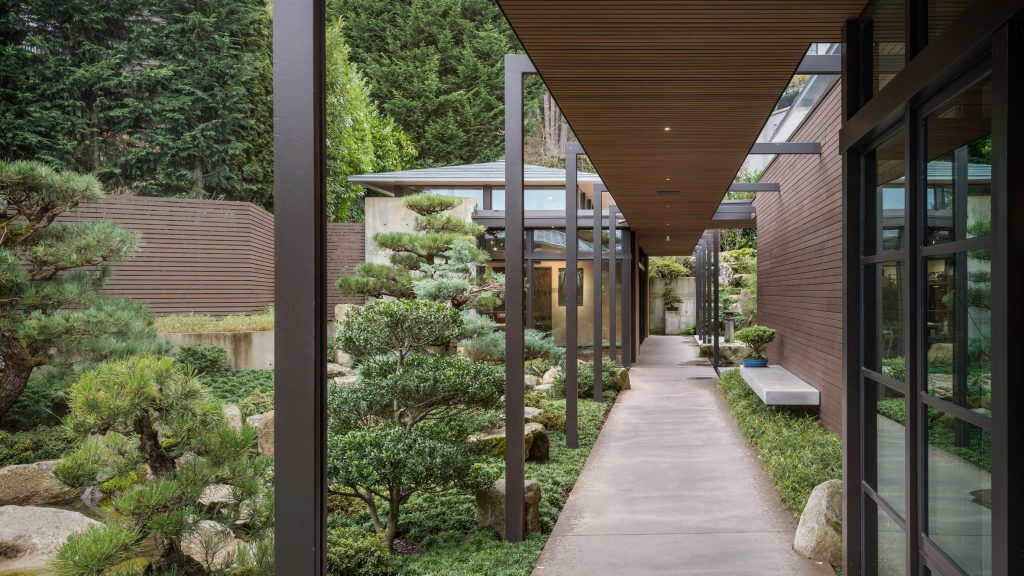
The Hidden Cove Residence from Stuart Silk Architects is positioned on a waterfront and consists of cedar-clad pavilions organised around the mesmerising Japanese garden that draws you in and serves as the ultimate spot for rest and relaxation. It is located on Lake Washington in the Seattle’s Washington Park neighbourhood. Built into a sloped site, the property is treated to great views of the water and the Cascade Mountains in the distance.
Zen Living
The architects behind the project designed the Hidden Cove Residence for a couple who desired a tranquil atmosphere and access to water. The home also needed to accommodate their unique collection of outdoor plants and the team at Stuart Silk Architects have delivered this dream with some considerable aplomb. The owners had amassed an impressive array of plants, which they lovingly cared for and painstakingly pruned, consistent with the traditions of Japanese landscaping so the garden was almost as important as the house here.
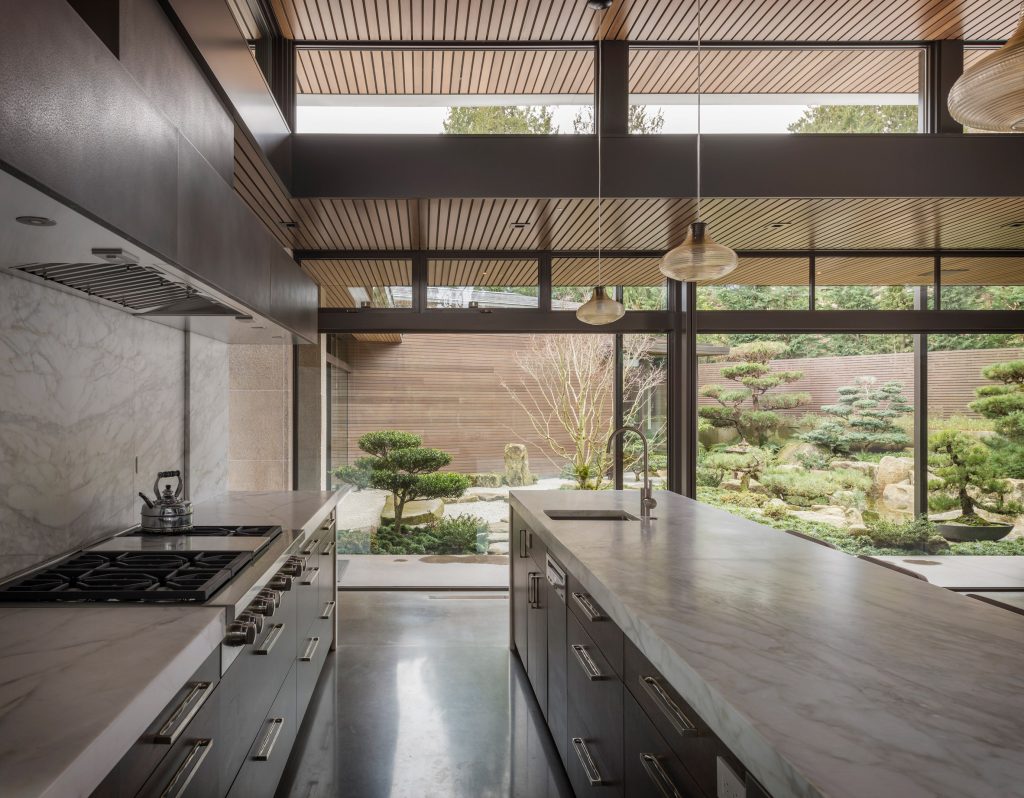
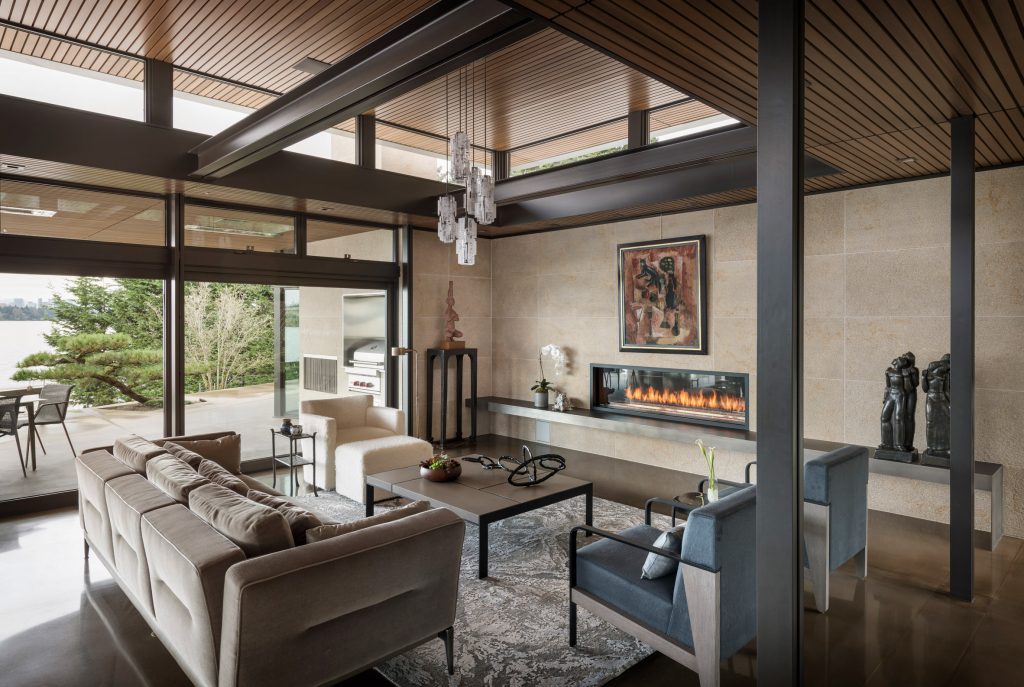
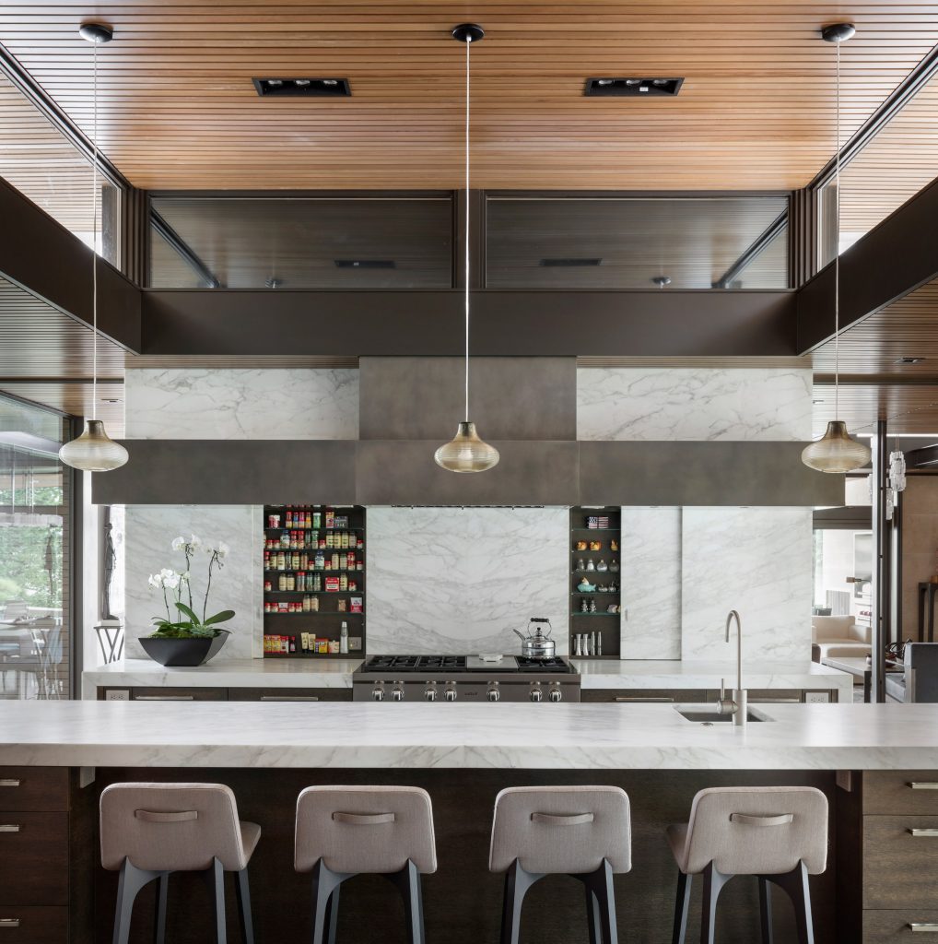
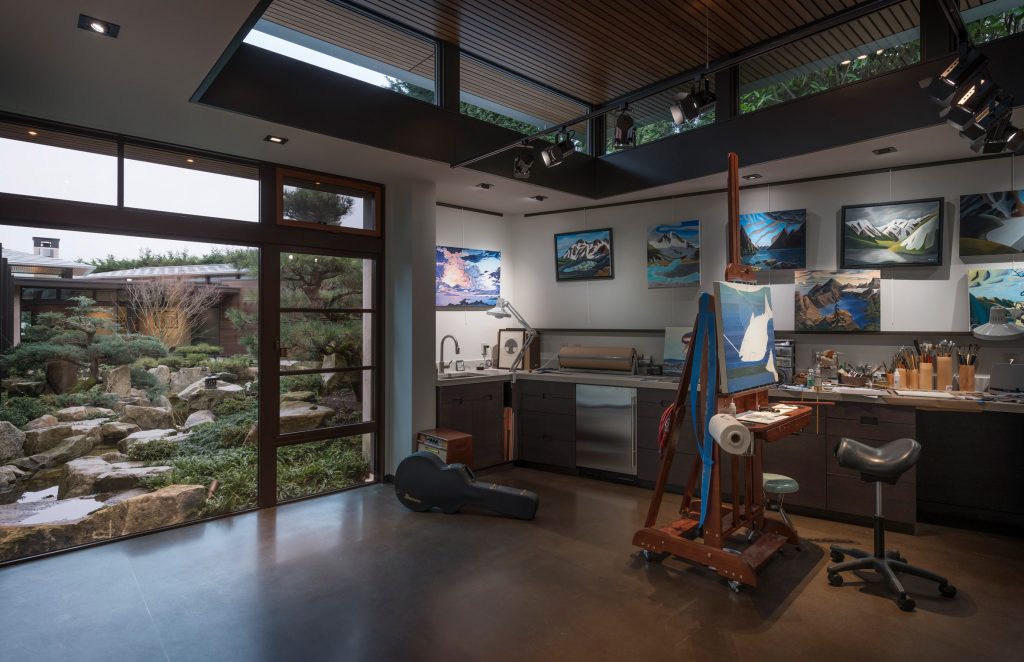
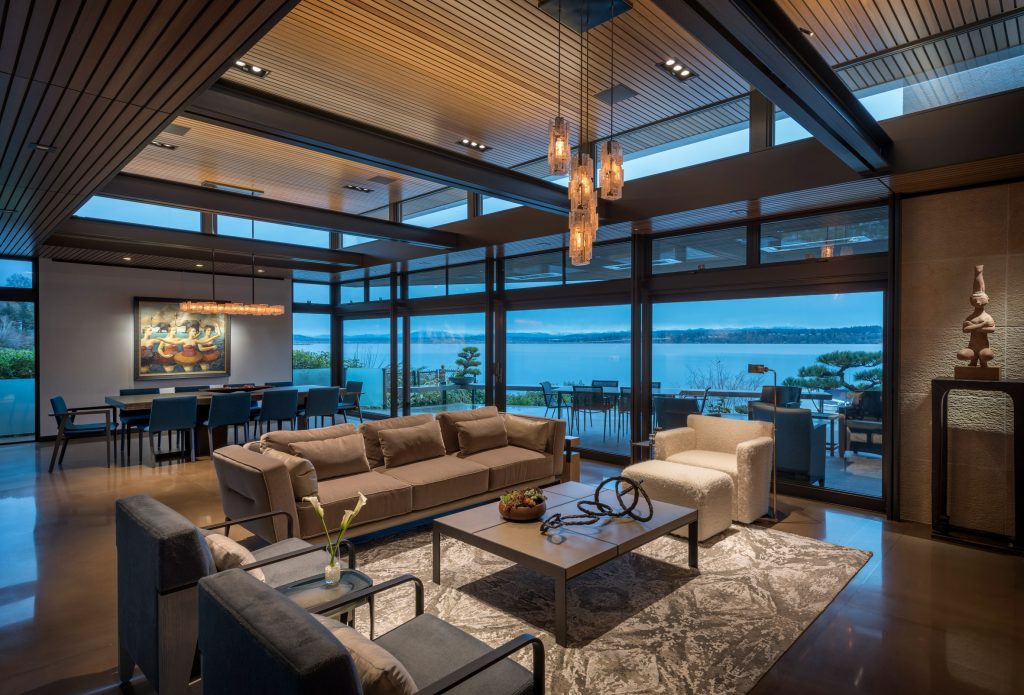
Stylish and understated, Hidden Cove Residence draws heavily upon Japanese vernacular without being too literal. The architects behind the build decided to strive to reinterpret Japanese principles through the lens of modern Pacific Northwest sensibility. The garden of this mesmerising property is separated into two main spaces connected by a watercourse that falls from the street toward the lake and represents a journey from the mountain to the sea.
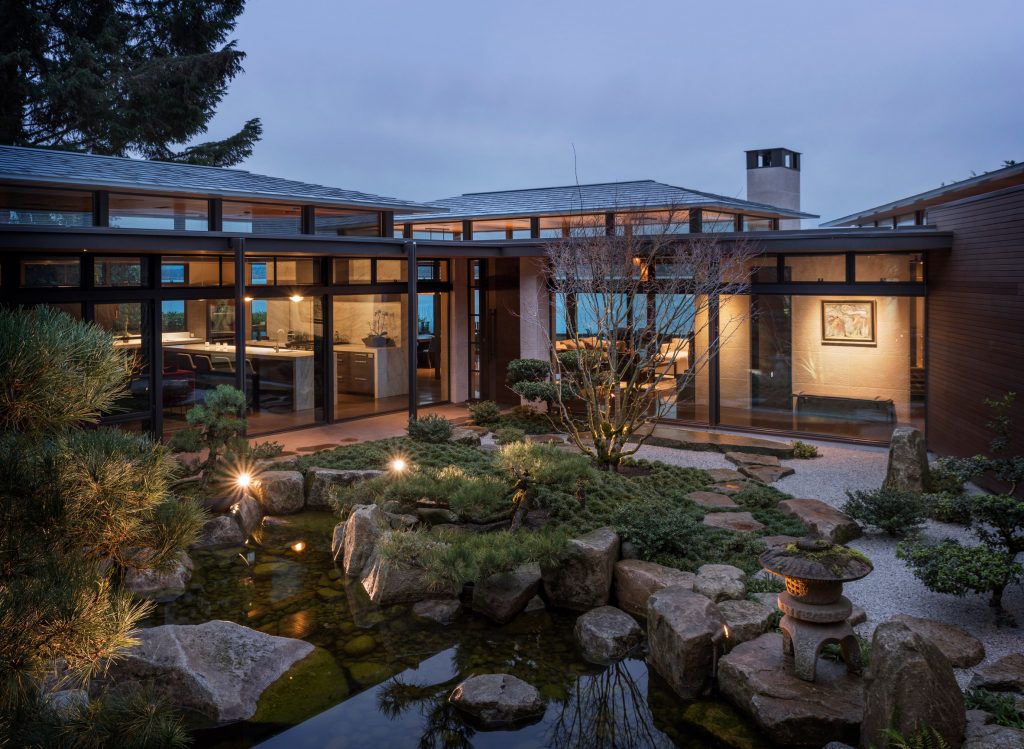
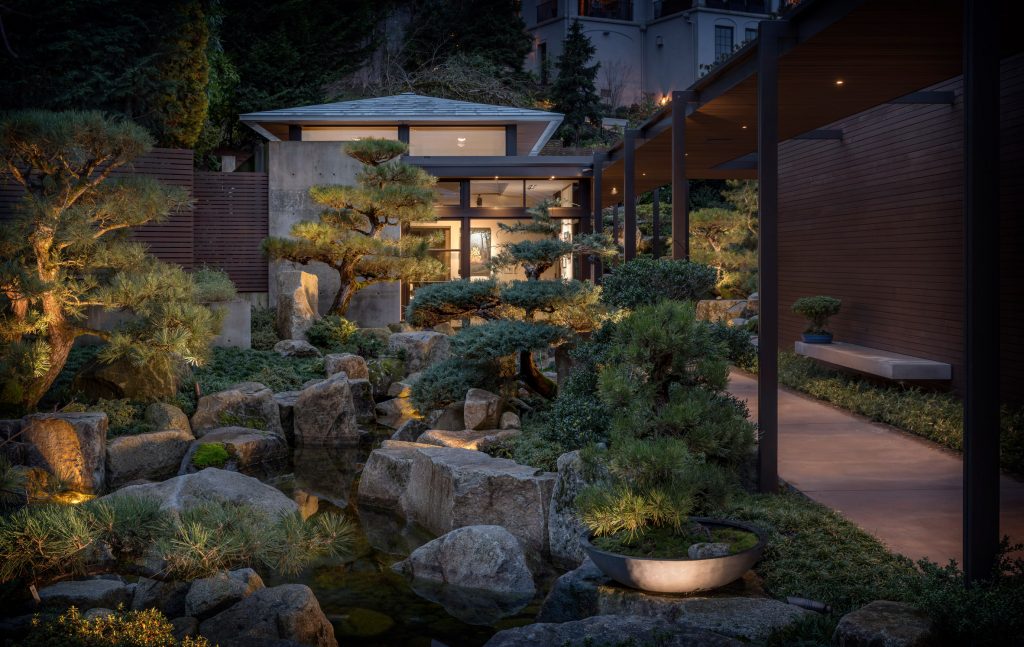
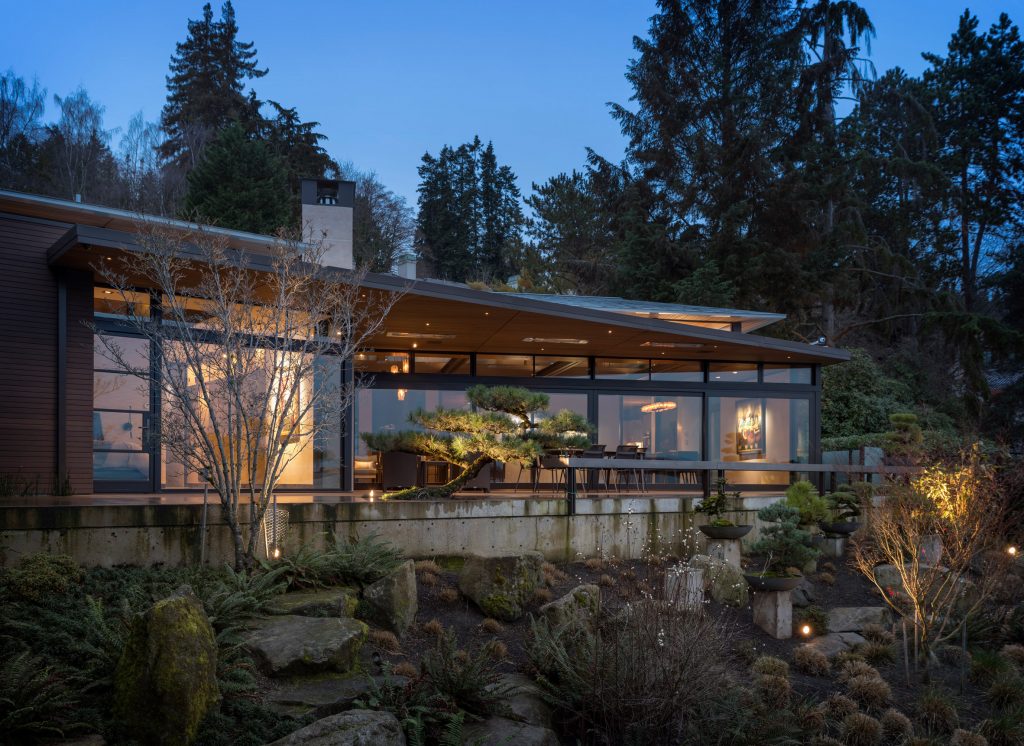
With the Hidden Cove Residence the house surrounds the gardens to provide an experience that is sanctuary-esque and has a sense of stillness and calm that the owners are able to use to get away from the stresses and strains of modern living. The exterior walls have been wrapped in custom-milled cedar siding, which helps the home effortlessly blend in with its earthy setting. The pavilions are topped with low-angled, hip roofs that take cues from traditional Japanese homes.
Light & Airy
There was a danger that the Hidden Cove Residence could have felt dark on the inside but the architects lifted each roof up on ultra-thin steel posts to create space for a continuous band of clerestory windows that practically defy gravity and look spectacular. Within the Hidden Cove Residence’s separate areas, all the bedrooms and living areas have been cleverly delineated.
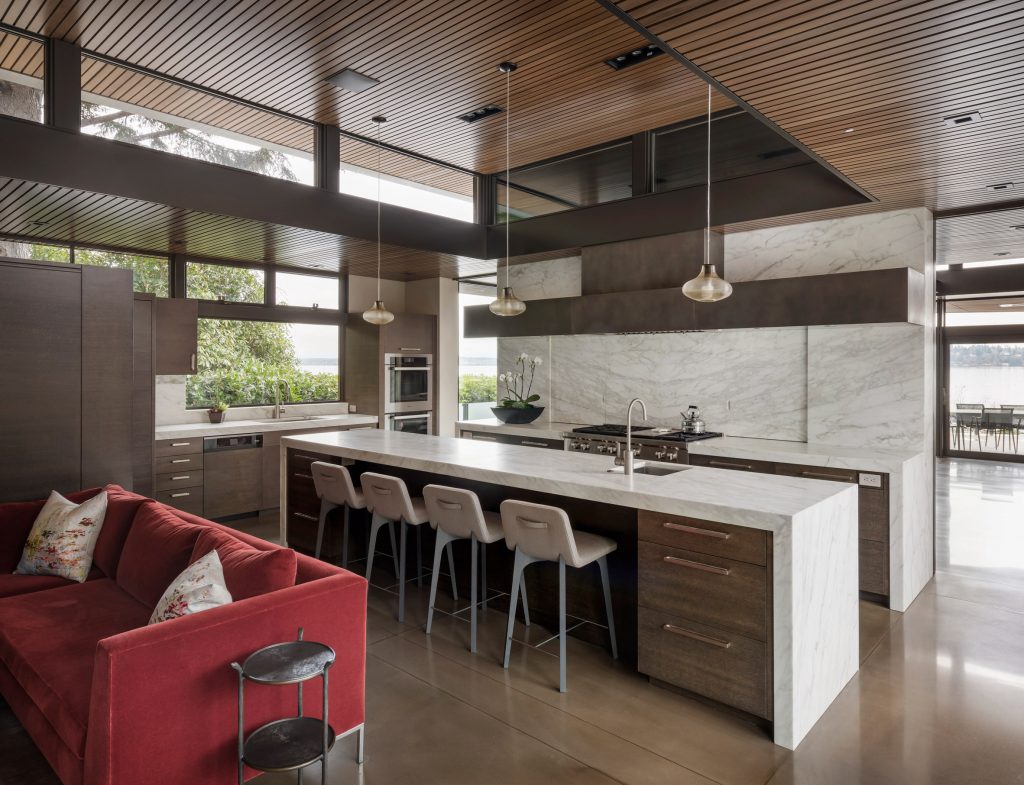
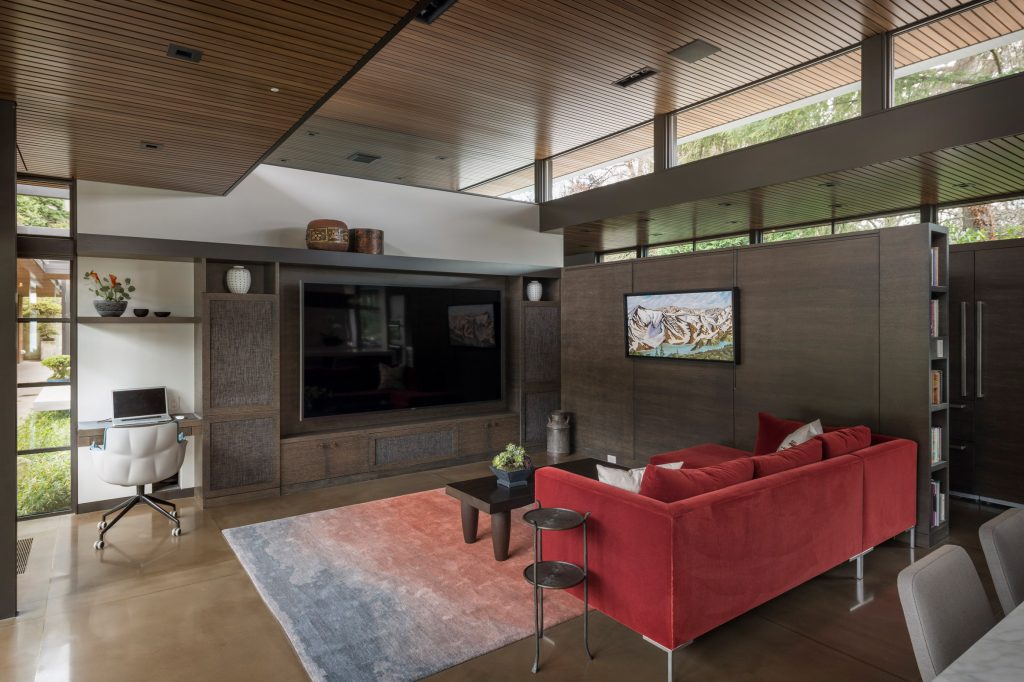
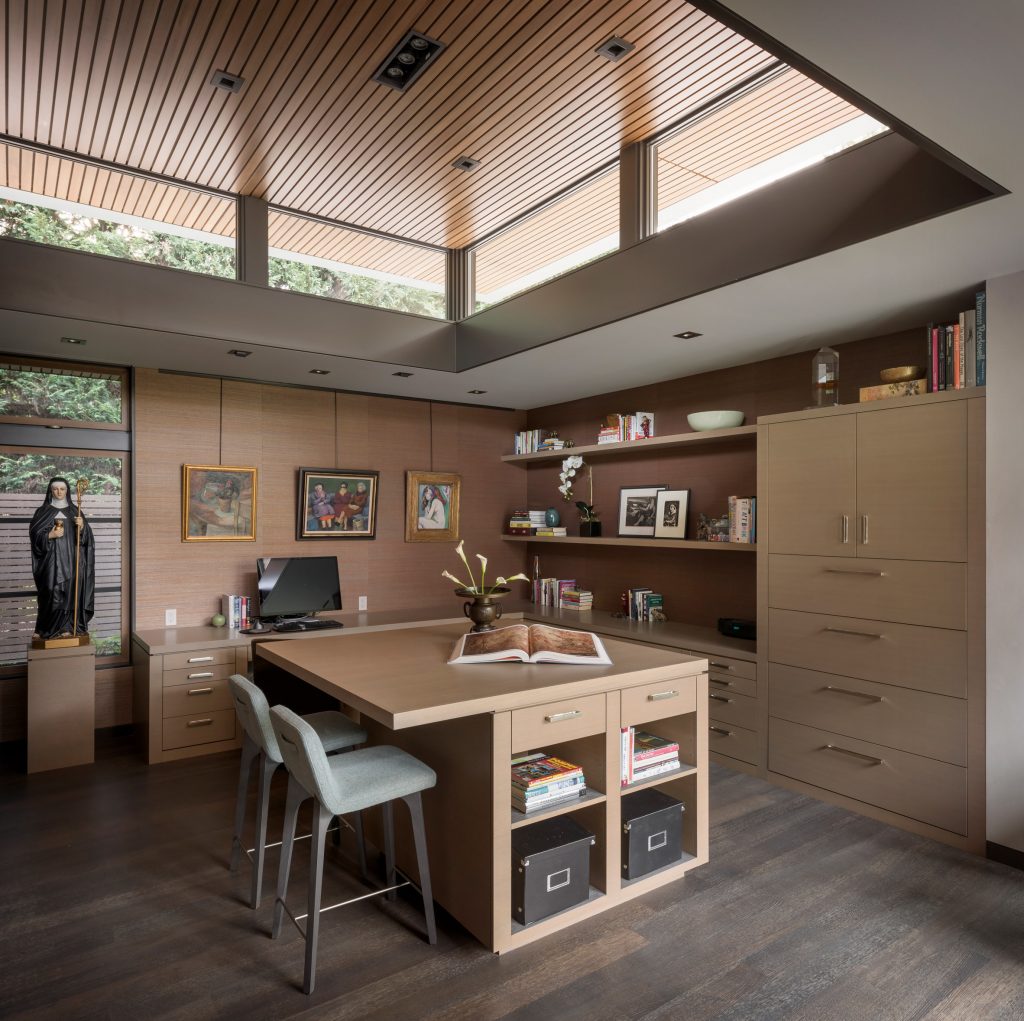
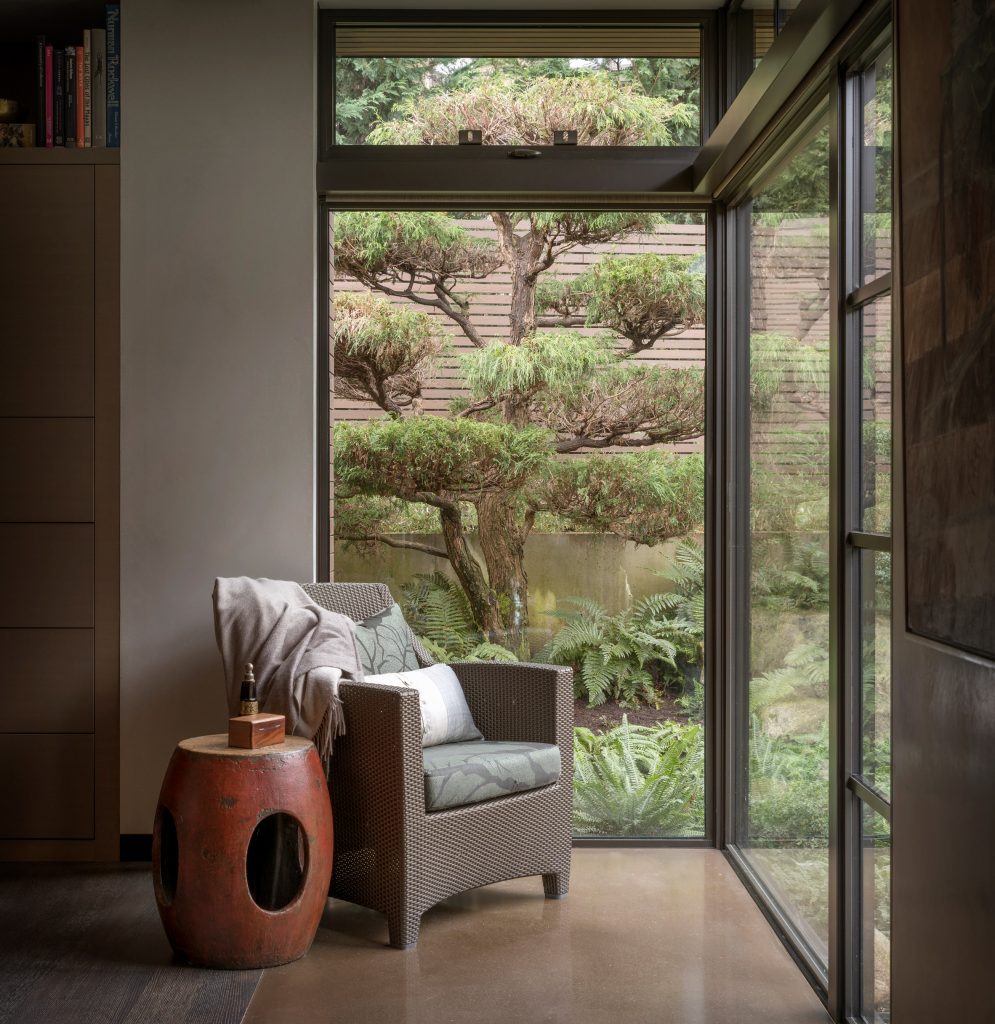
The northern part of the home is where you’ll find a garage and kitchen. An adjoining volume is home to a living and dining room, which merges with a sheltered terrace which has great views out over the lake. The angled volume, which juts along the southern edge of the Hidden Cove Residence, holds a master suite, a guest bedroom and an office suite. A detached pavilion on the west encompasses an art studio, a guest room and a gym. A magnificent piece of contemporary architecture that we’re loving at Coolector HQ.
- Silent Sanctuary: The Heimplanet Cave XL Tent in Neo Black – Embracing Stillness in the Wild - April 4, 2025
- Sculpted Speed: The ASICS x BANDIT NOVABLAST 5 Capsule Collection – Where Art Meets the Urban Run - April 4, 2025
- Electrified Icon: The ICON 4×4 EV Bronco – For When Your Nostalgia Needs a Jolt - April 4, 2025




