When it comes to modern architecture, we love builds that exude style but do so in an understated and minimalistic way and that’s why we’ve fallen pretty hard for Hive House from the design studio, The Ranch Mine. This impressive offering is located in Paradise Valley in the United States and has a whopping 5083ft² of living space – all of which has been expertly decorated and positively overflowing with luxury and relaxing vibes. It is a reimagining of a classic American Ranch house, a once popular style of house that faded in the late 20th century, for modern living in a new build called ‘Hive House’ in Arizona.
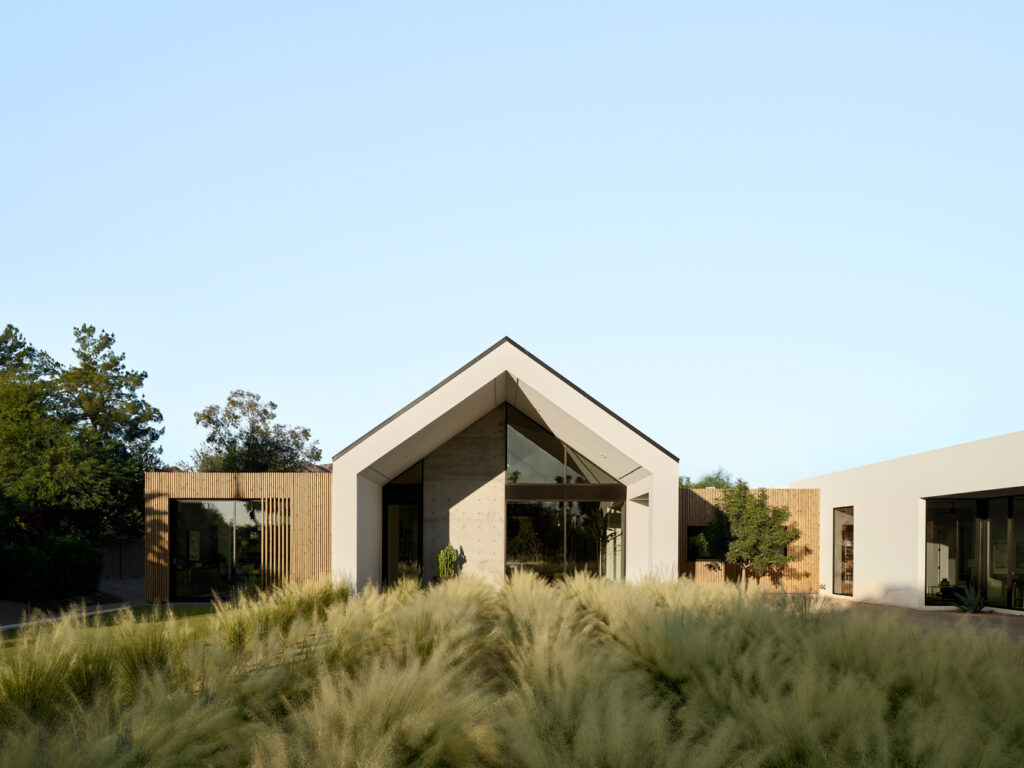
The attention to detail, as is the case with all of the builds from The Ranch Mine, is second to none and they’ve gone above and beyond to ensure that the space works perfectly for the clients. Needless to say, Arizona is a mighty hot part of the States so there is a real cooling vibe to the material choices and aesthetics of Hive House and it works perfectly in its setting. The design studio quickly saw that the goals of their clients aligned perfectly with the attributes of ranch houses, or ramblers, which first appeared in the 1930s, reaching peak popularity in the midcentury, and were ultimately about sunshine and informal indoor/outdoor living spaces.
RELAXING AND WELCOMING INTERIORS
Impressive both inside and out, we’re big fans of the aesthetic of Hive House from The Ranch Mine here at Coolector HQ and, being familiar with the studio’s work, this comes as no surprise whatsoever. The ranch style buildings that directly influenced the design of this new build were often characterised by their low, linear profile, asymmetrical courtyard plans, separated living and sleeping spaces, vaulted main living areas, mixed exterior materials, and large glass doors to outdoor patios and that’s something that helped to inform various parts of this eye-catching build in Arizona.
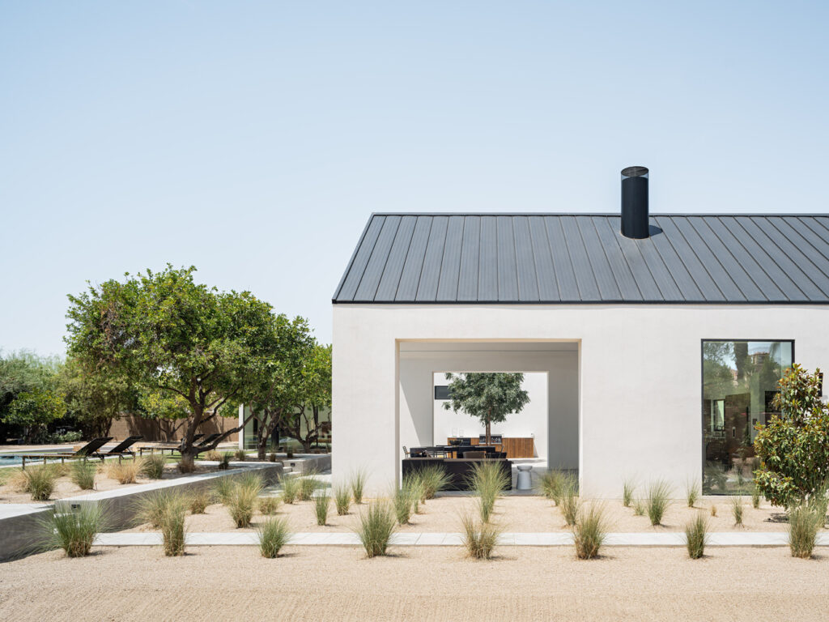
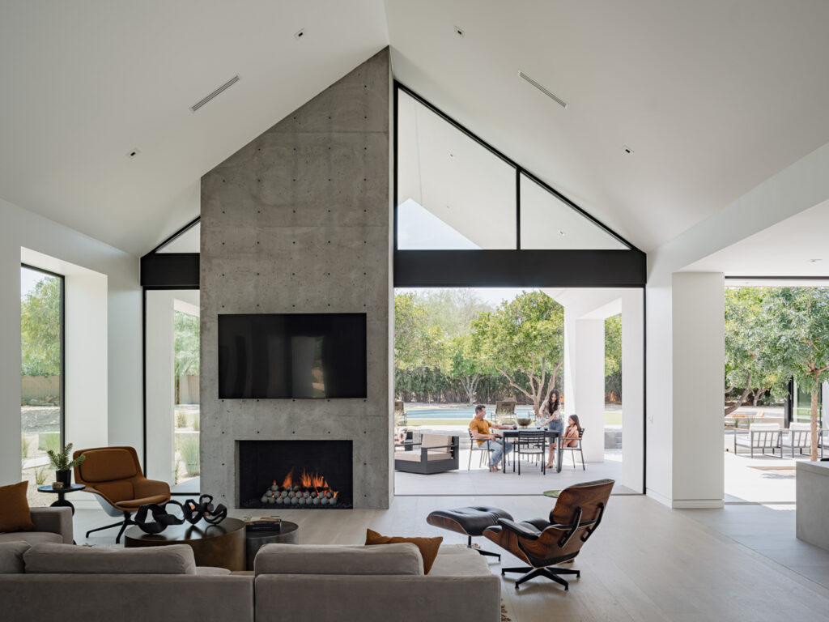
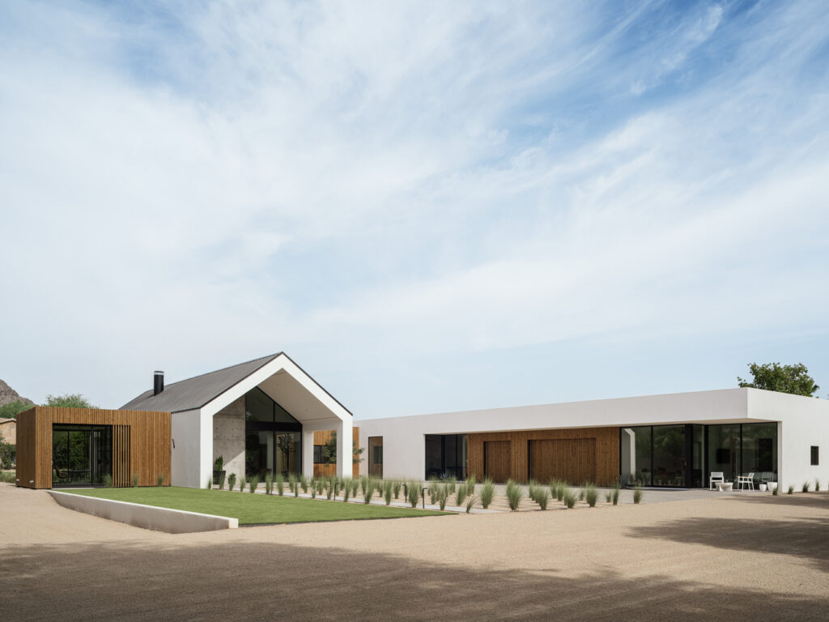
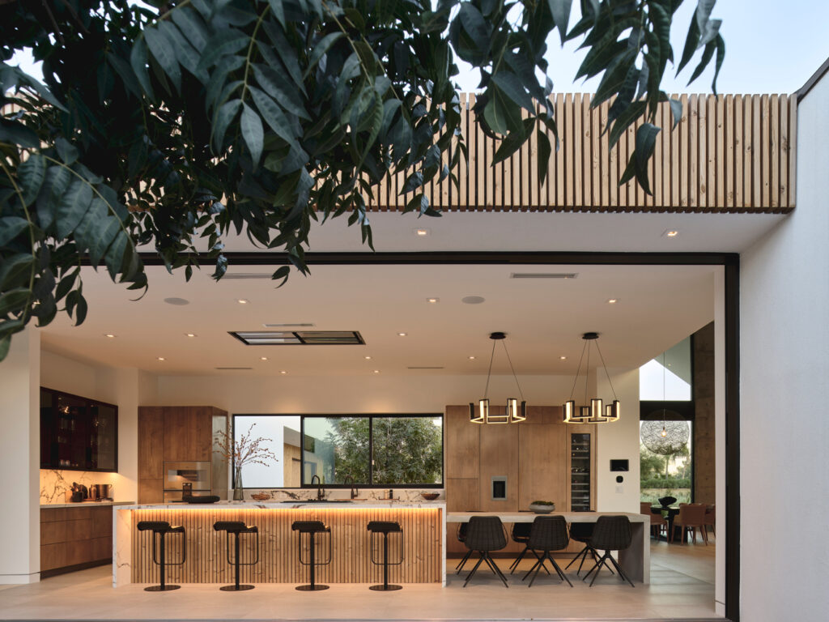
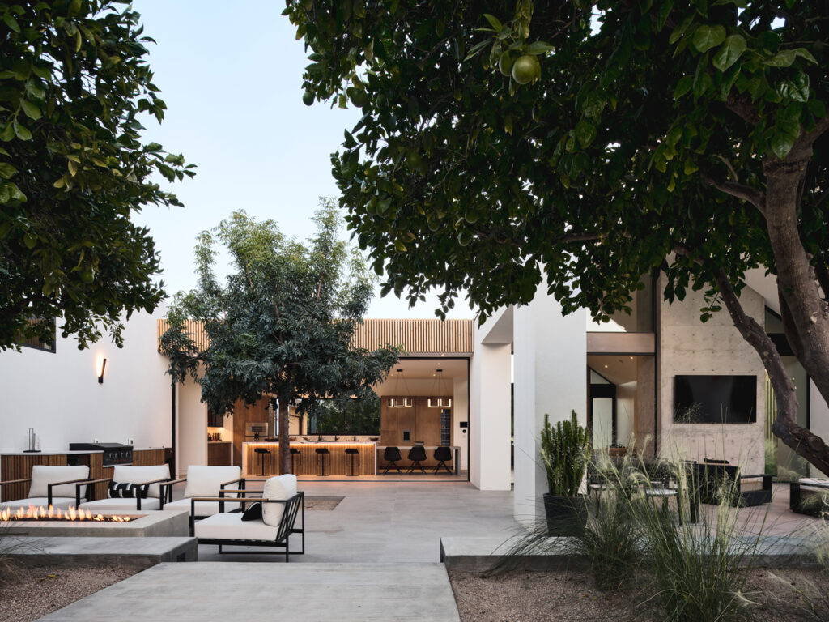
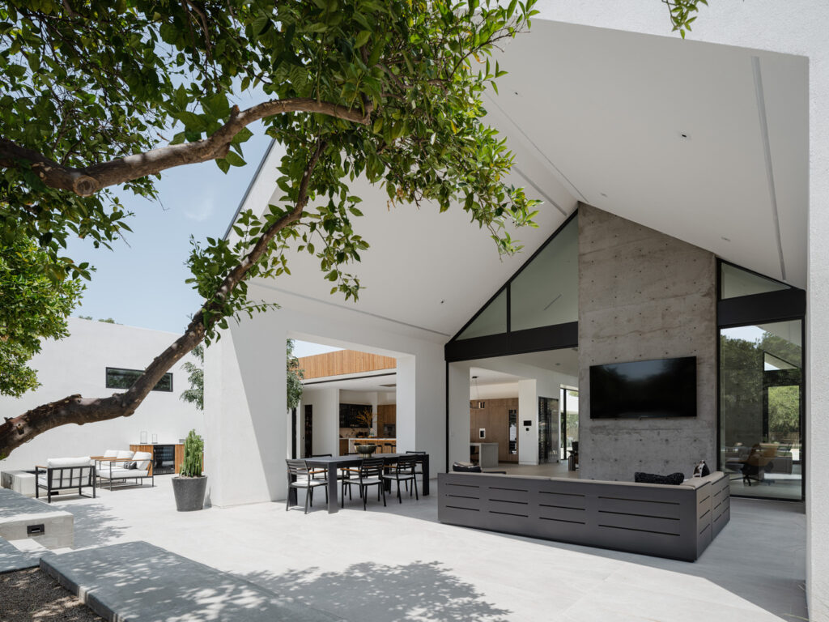
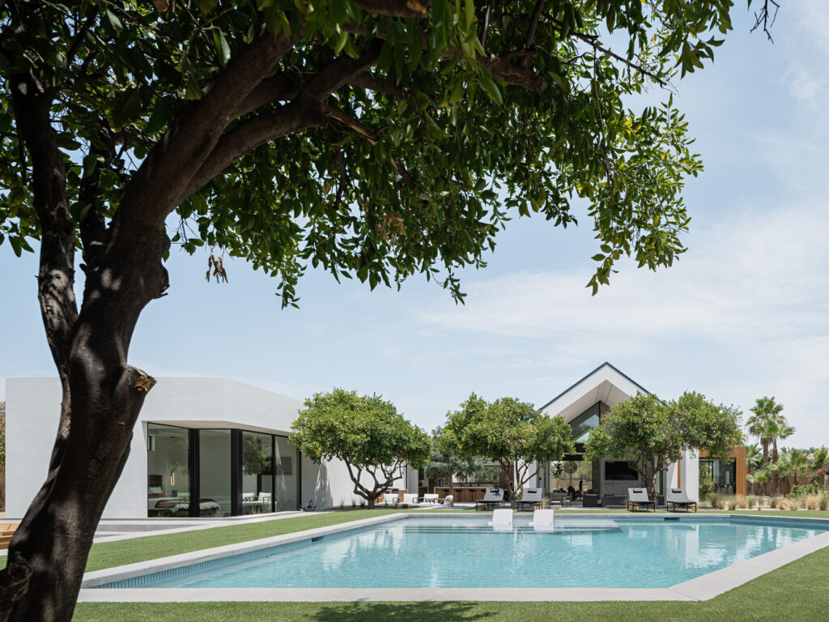
The clients for Hive House from The Ranch Mine purchased the unusually shaped flag plot because of its large dimensions and sense of privacy despite its proximity to urban amenities. An almost 300 foot long, narrow strip of land delivers the only access to the property, and this is surrounded by homes on each side of the six sided lot. While the more conventional ranch homes had low pitches roofs, Hive House features a gabled volume to signify the entrance and main living space, flanked by flat roofs to keep the low slung, linear profile and meet the strict zoning height restriction of the location.
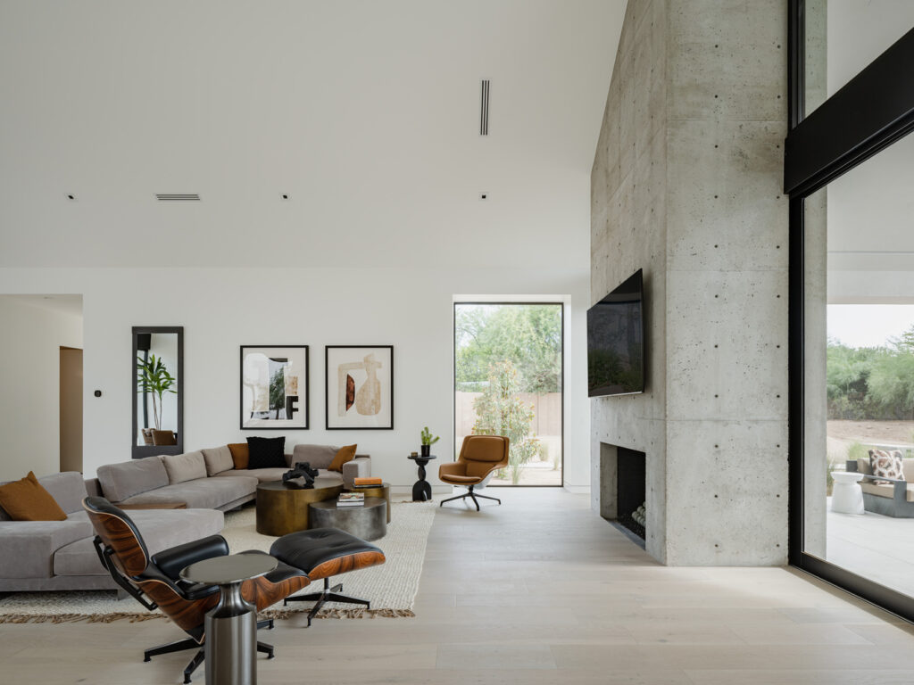
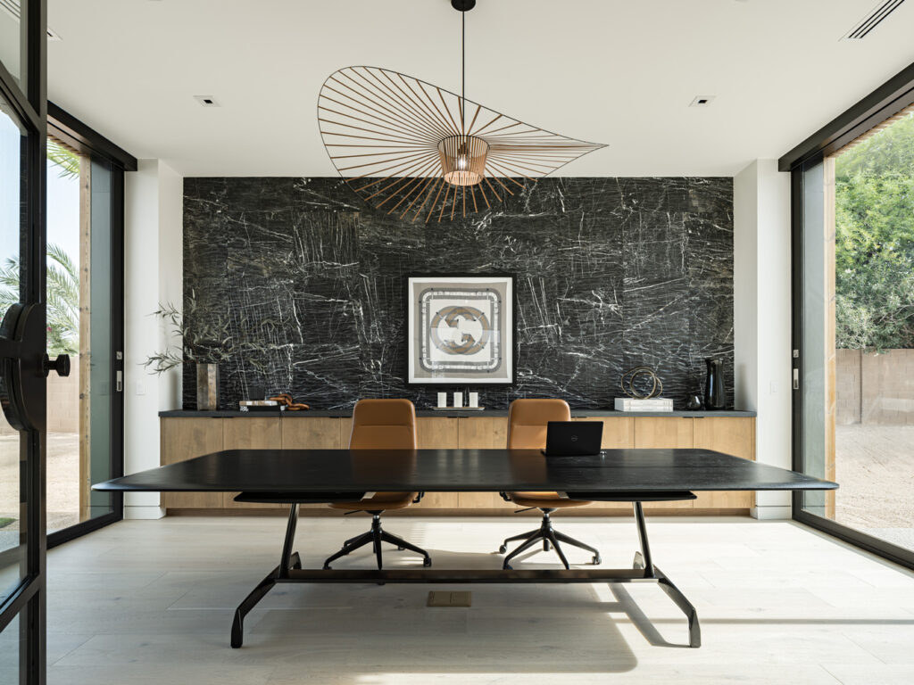
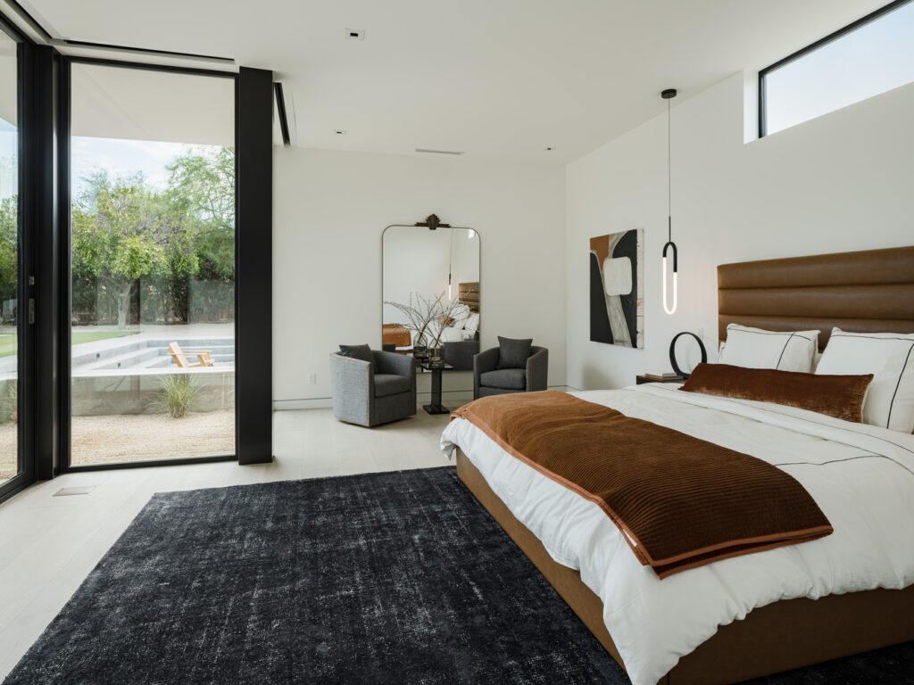
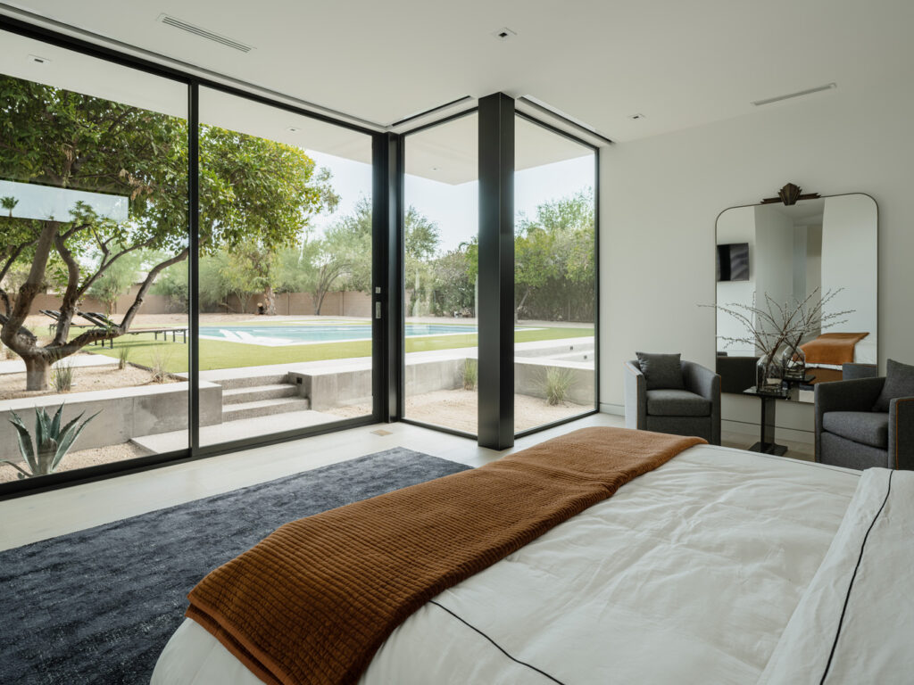
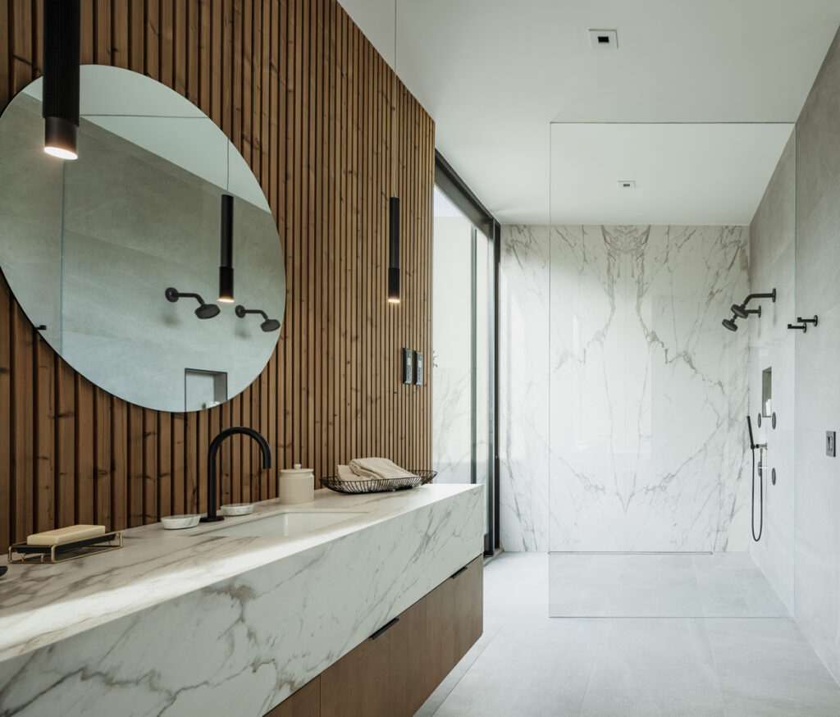
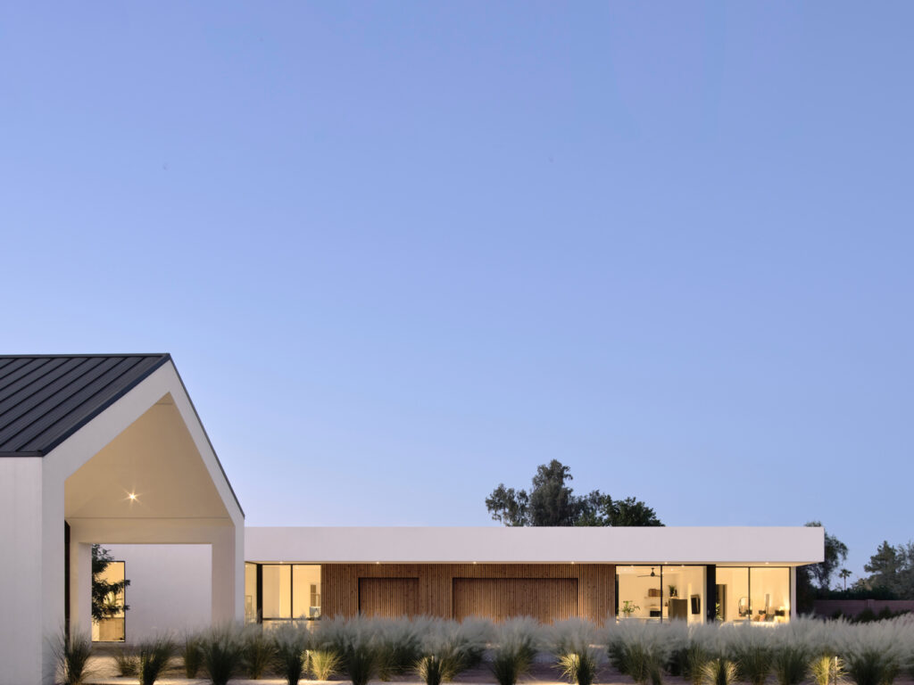
With the bedroom wing being separated from the living areas of the house, there is a pleasing sense of privacy to the design and it also features a den, a homework area, and a mudroom with a dog wash. Taking the traditional ranch move of separating the bedrooms a bit further, The Ranch Mine decided to make the garage separate the main house from the attached guest house, which can be accessed through the garage or directly from the exterior. The guest house is used by the clients’ parents who want to experience sun during the winter and by other friends and family all year-round. Another great build from the guys at The Ranch Mine.
Photography: Roehner + Ryan



