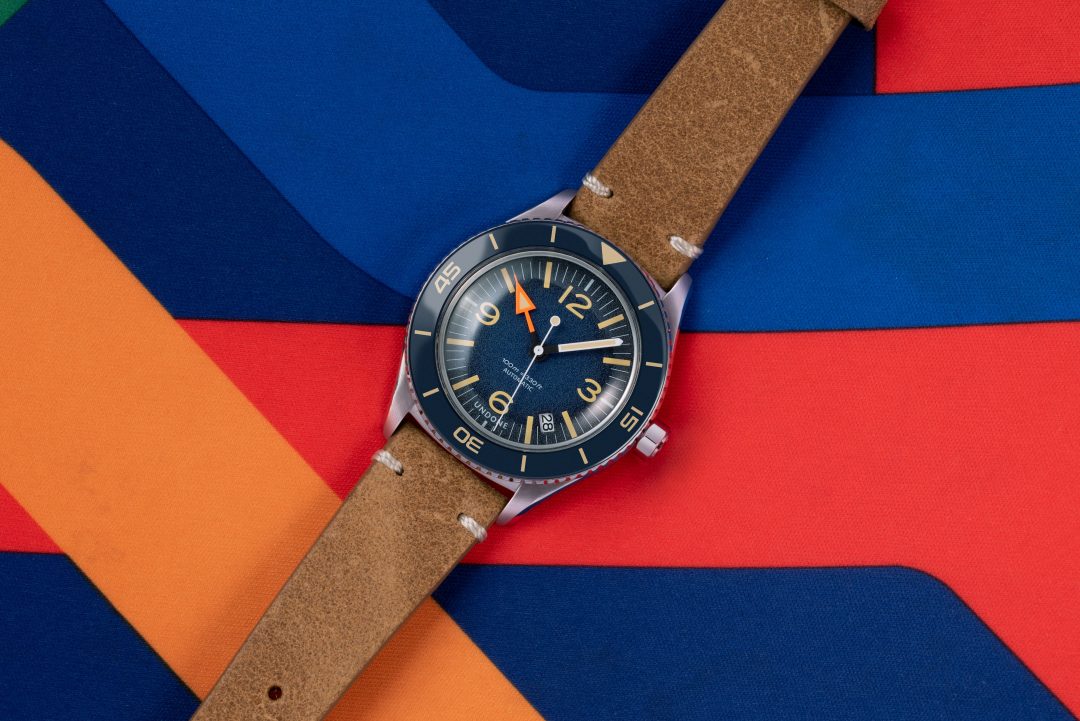Perched on the rocky slopes of Rooi Els in the Western Cape, Hytte Riverview House by KLG Architects is a remarkable study in blending architecture with the natural surroundings. The local studio KLG Architects has taken cues from the dramatic landscape, using textured plaster on the home’s thick walls to mimic the rocky outcrops that dot the area. The result is a house that seems to emerge organically from the ground, its presence both subtle and striking.
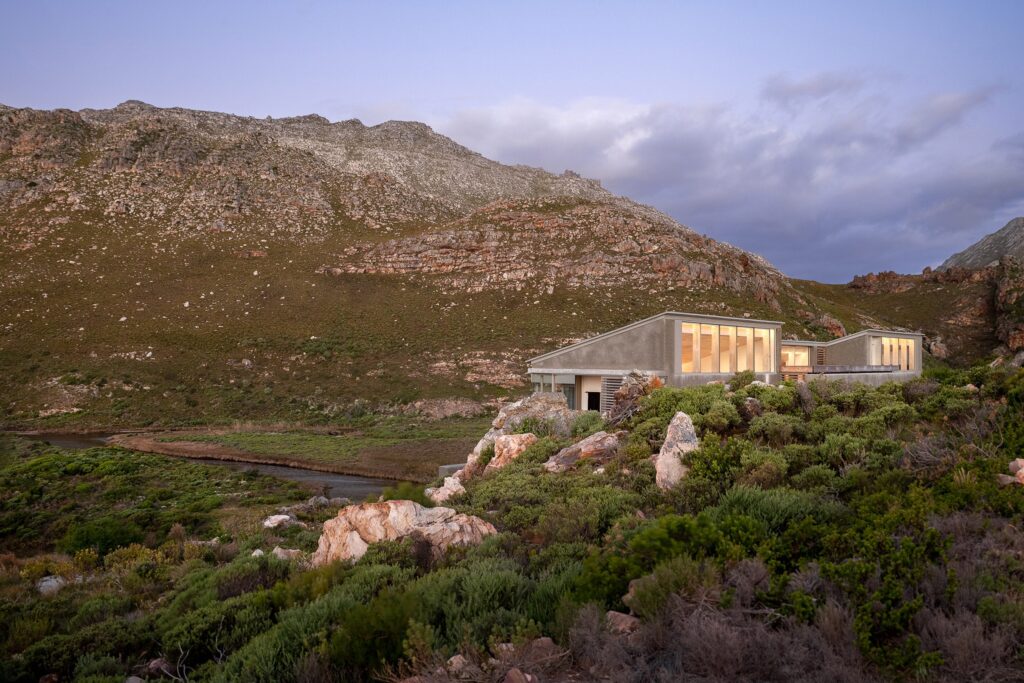
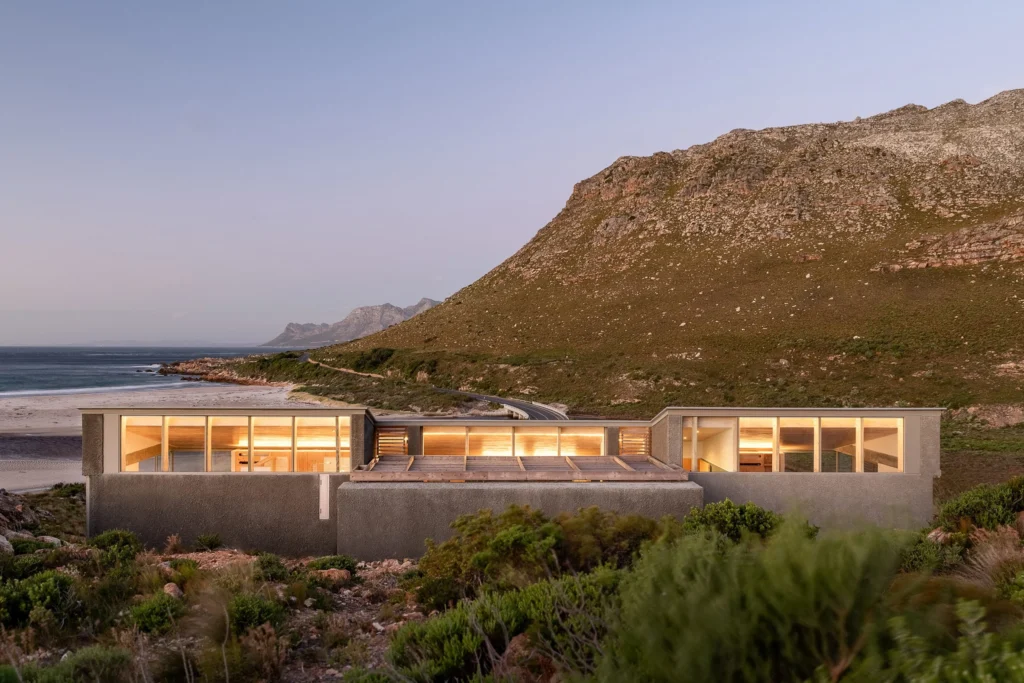
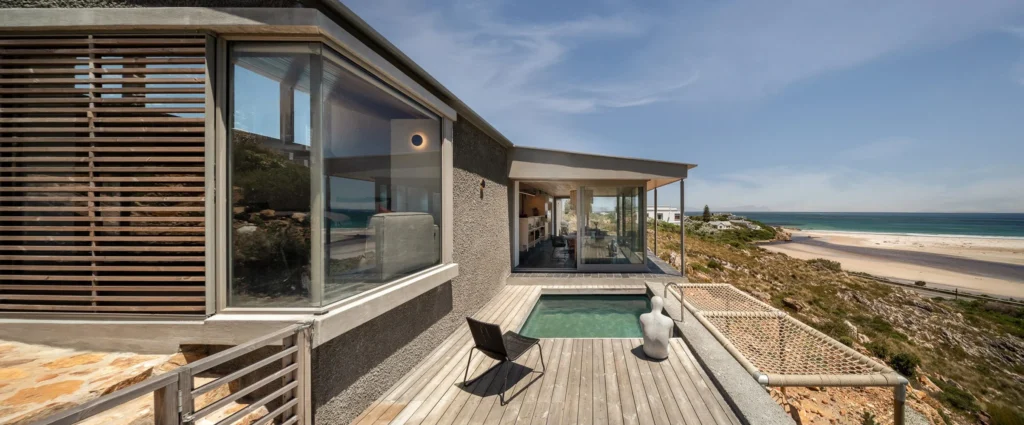
The 110-square-metre home overlooks an estuary where the Rooi Els River meets False Bay, offering sweeping views of both the water and the surrounding wilderness. The design of Hytte Riverview embraces this dual nature of the site, with a large living area that projects out northwards, taking in the views of the sea. Full-height sliding glass doors blur the lines between indoor and outdoor living, opening out onto decked wooden terraces, complete with a swimming pool on either side. It’s a design that invites nature inside and extends the living space far beyond the home’s walls.
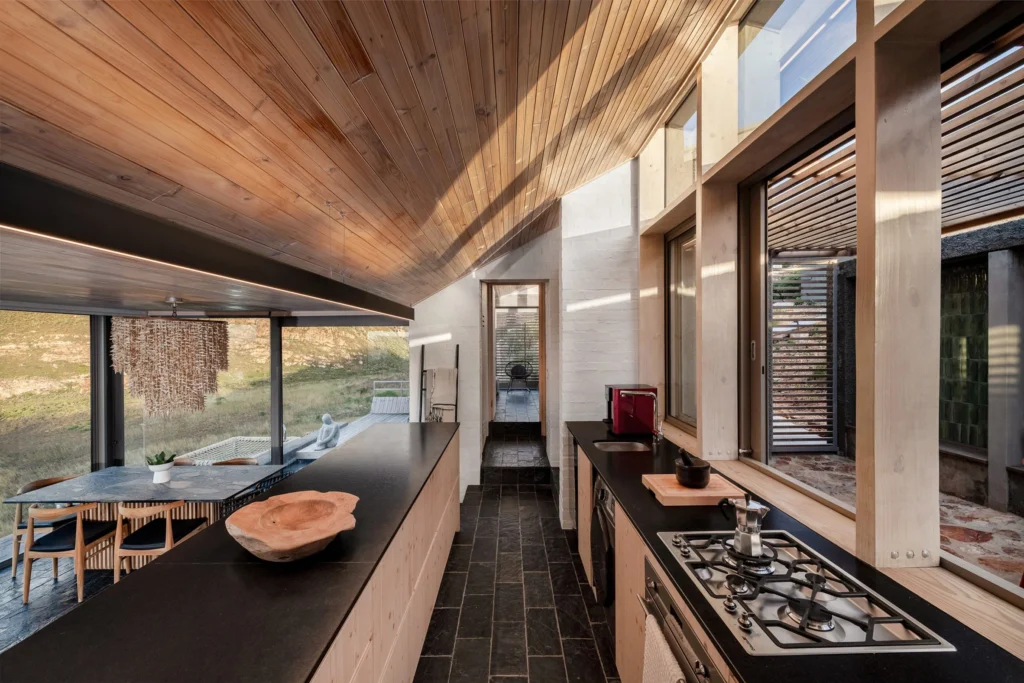
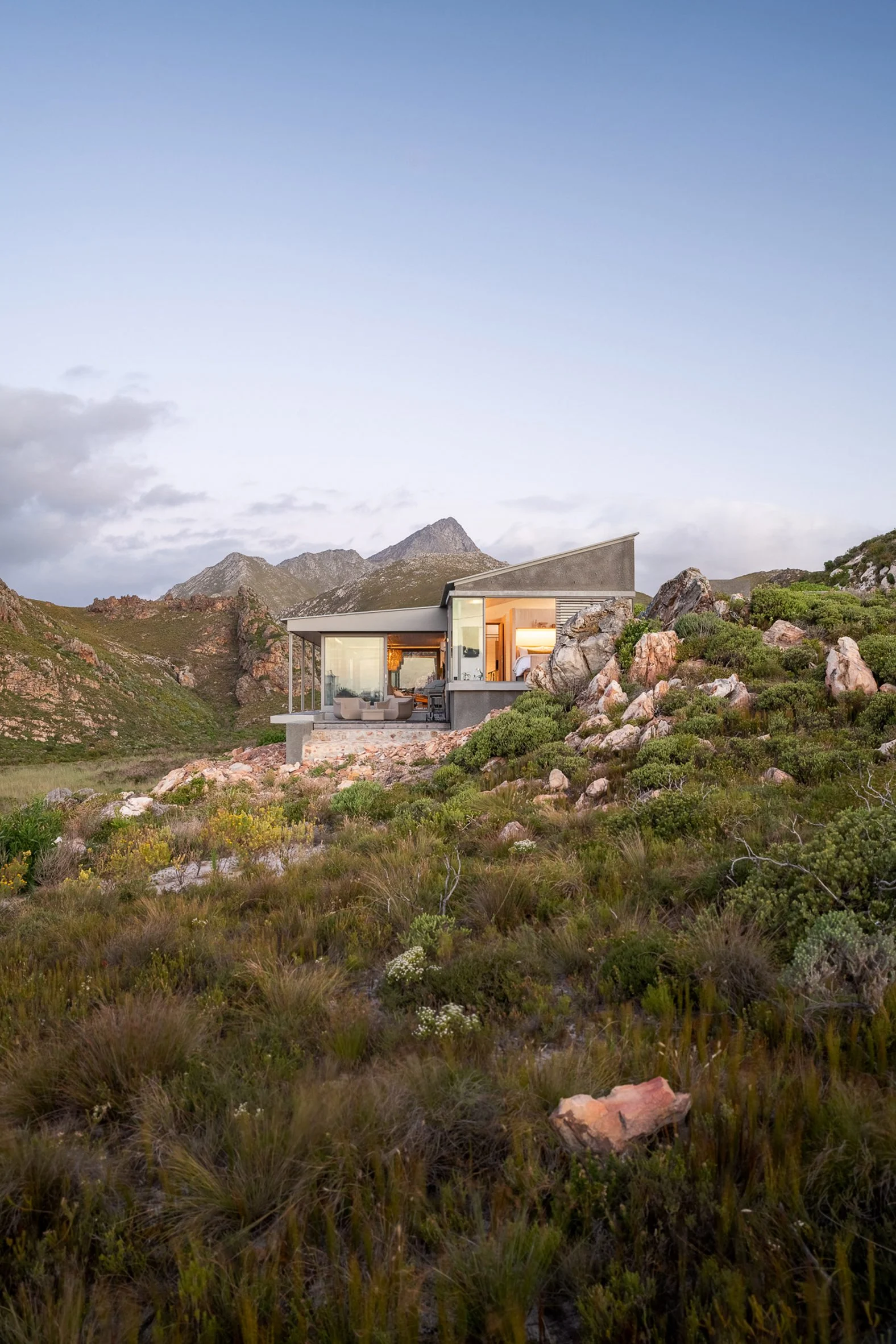
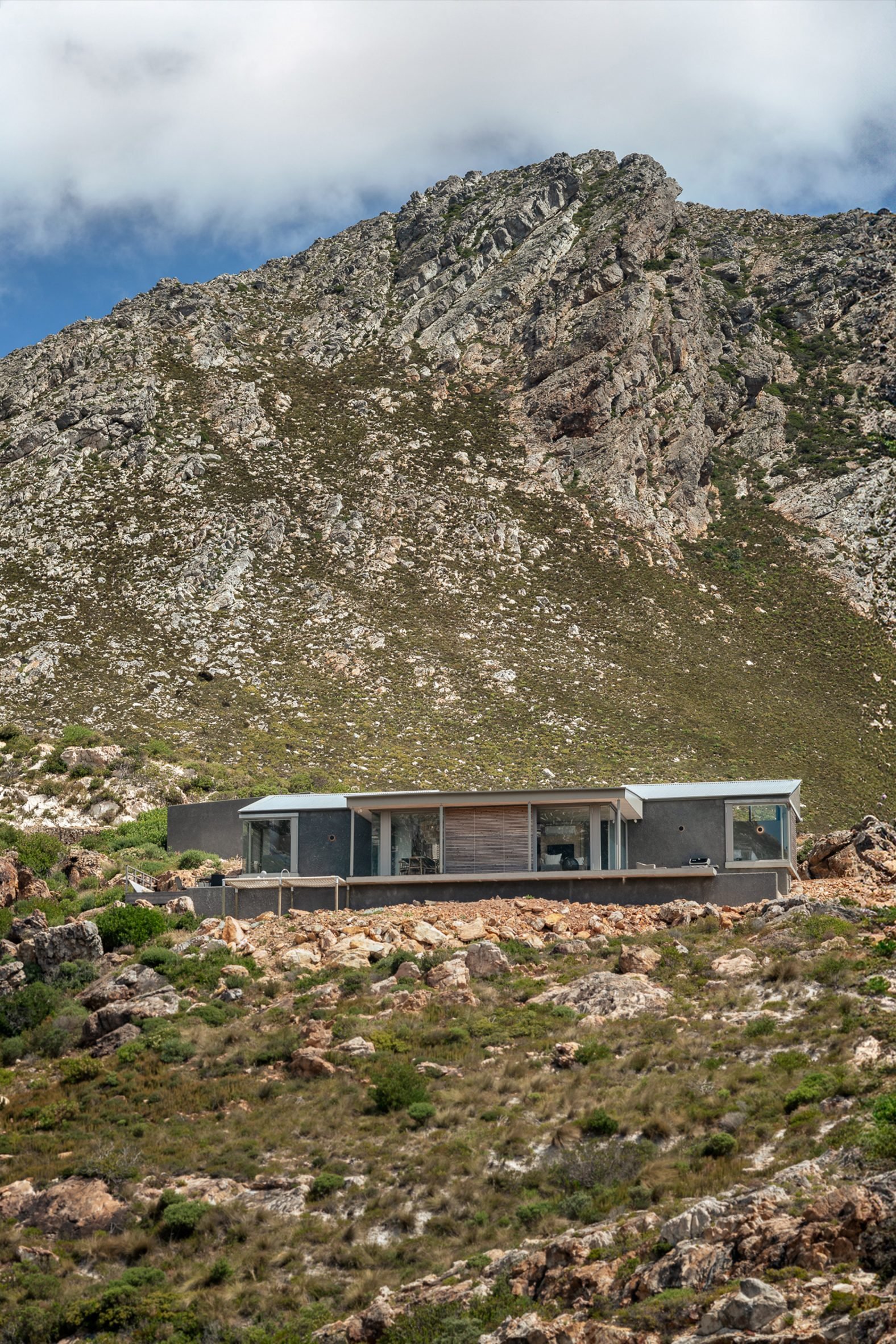
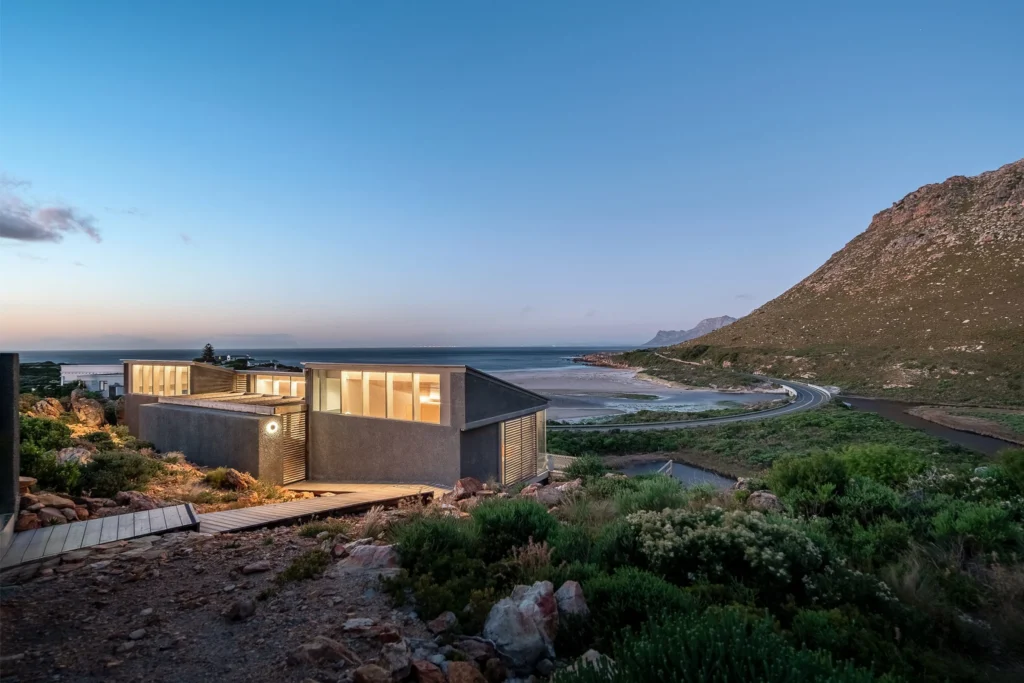
Organized with a smart, compact layout, the single-storey Hytte Riverview is flanked by two bedroom wings. These wings are oriented to the south and overlook an enclosed, stone-paved entrance courtyard, sheltered by a wooden pergola. This courtyard provides a serene and intimate space, contrasting with the expansive views on the other side of the house. The different parts of the home are linked by a central spine, along which runs a narrow kitchen that steps up from the living area, providing a unique visual and spatial distinction between the spaces.
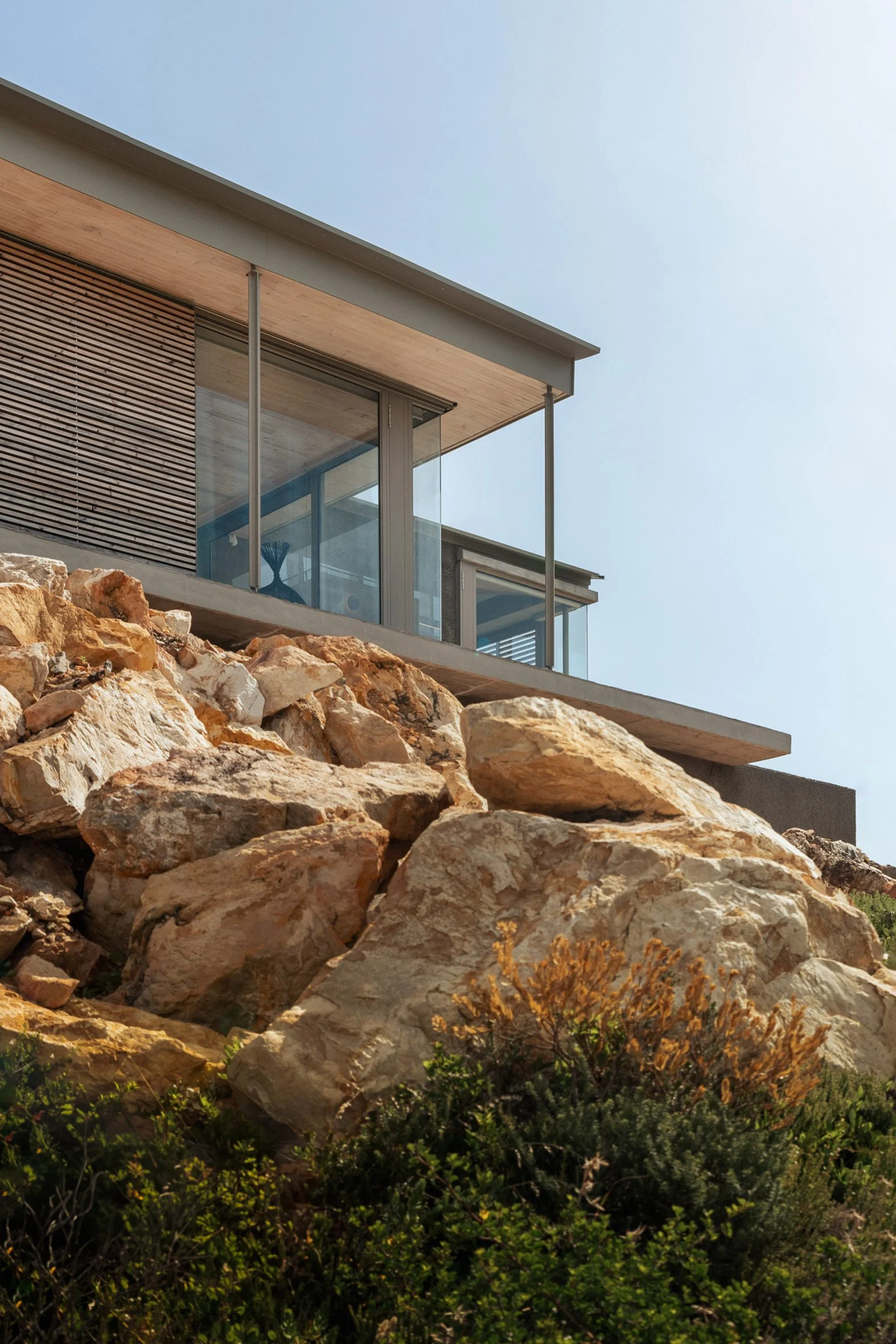
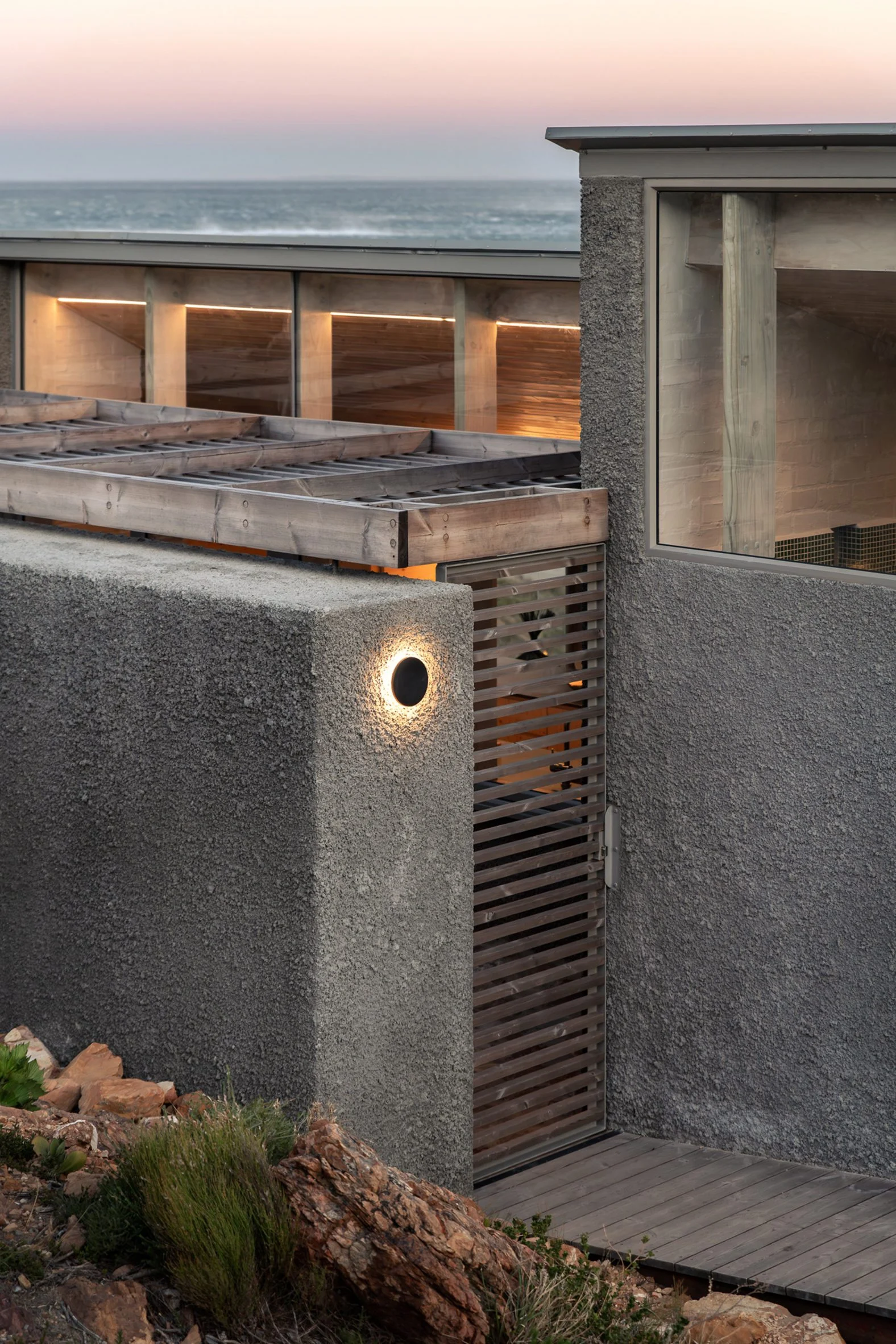
The house’s mono-pitched roof slopes upward toward the rocky rear of the site, creating an opportunity for clerestory windows that bring light into the bedrooms. The placement of these windows ensures that while the rooms are bathed in natural light, they maintain a sense of seclusion, with white-rendered and bagged-brick walls that reinforce the idea of a quiet sanctuary. The materials and finishes have been carefully selected to be both durable and economical, with dark slate flooring, pale timber ceilings, and plywood carpentry creating a warm and understated aesthetic.
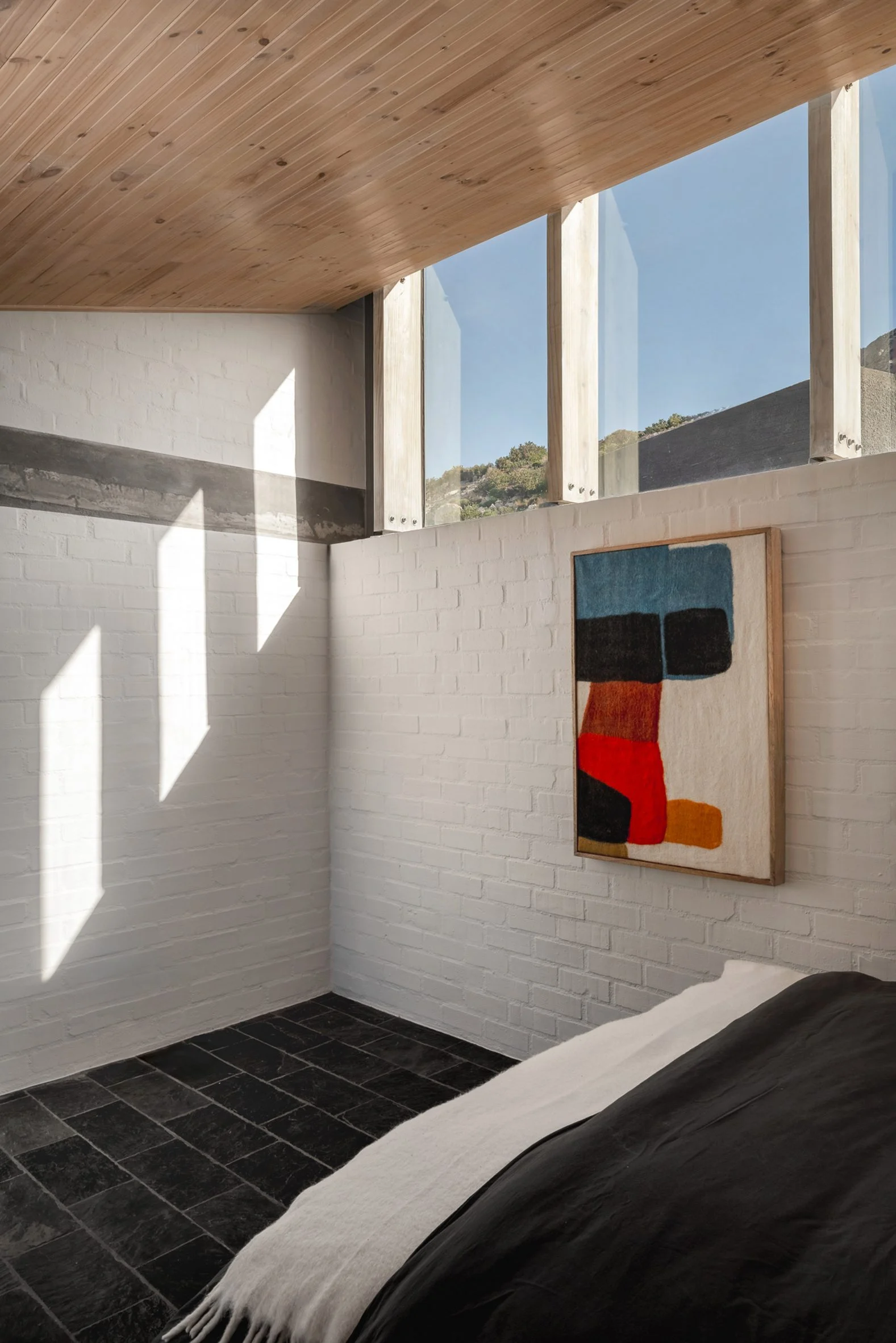
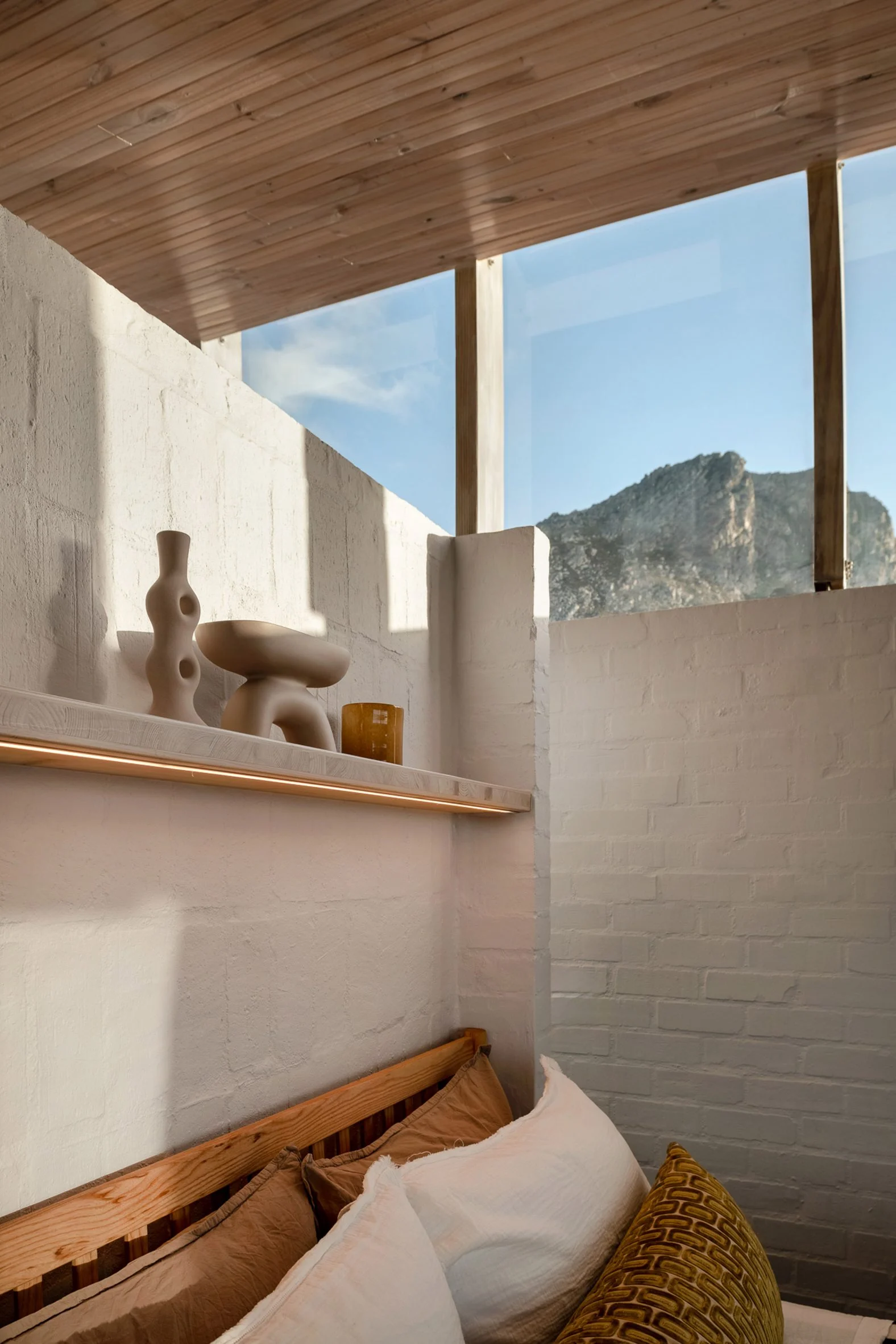
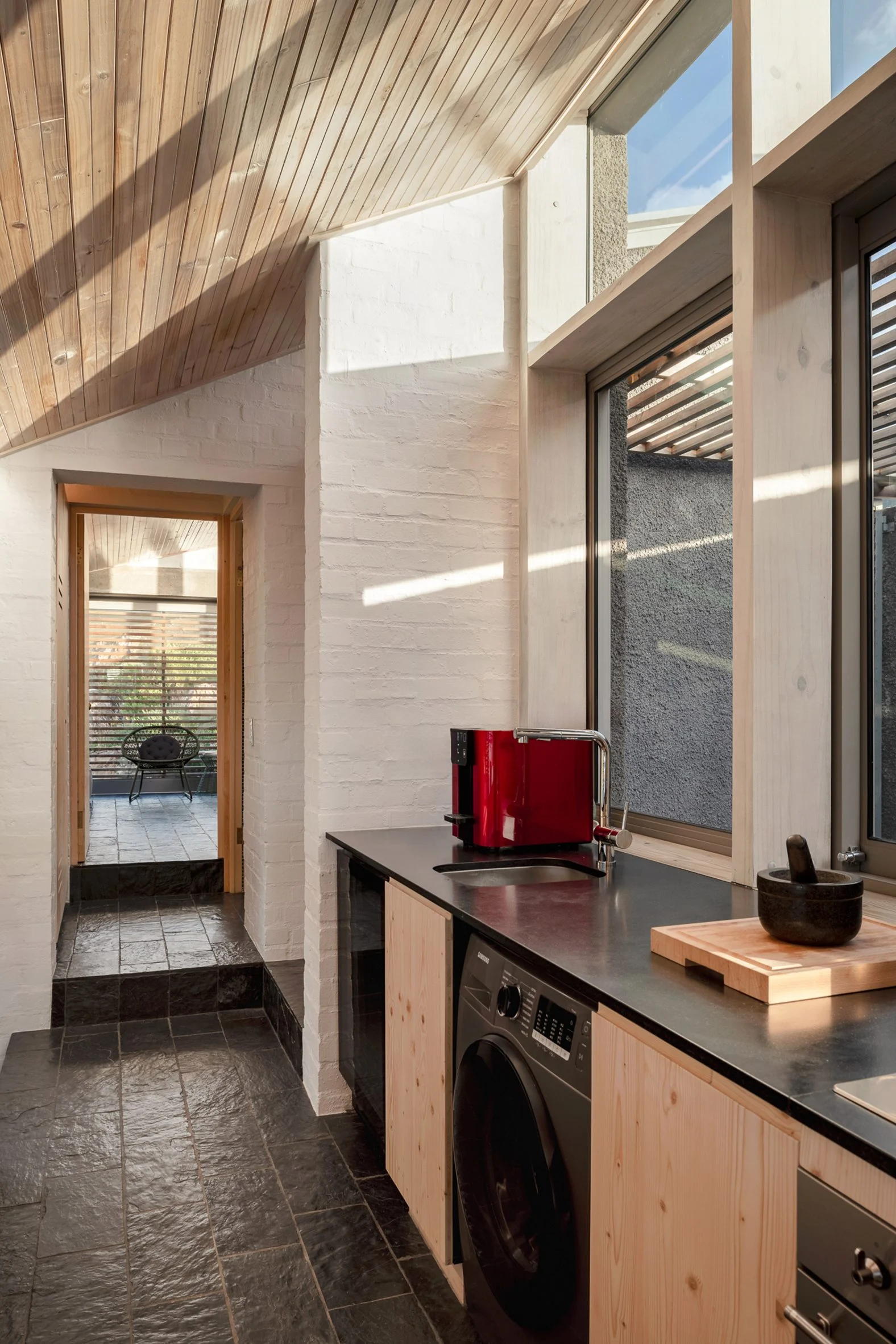
KLG Architects, a Cape Town-based studio led by Douglas alongside co-directors Geoff George and Tyrone Block, has drawn on a long history of design experience to create Hytte Riverview House. The firm, originally established as Köper Levin George in the 1930s, has always been known for its thoughtful and site-sensitive approach to architecture. With Hytte Riverview, they’ve continued this tradition, crafting a home that is as much a reflection of its environment as it is a retreat from it.
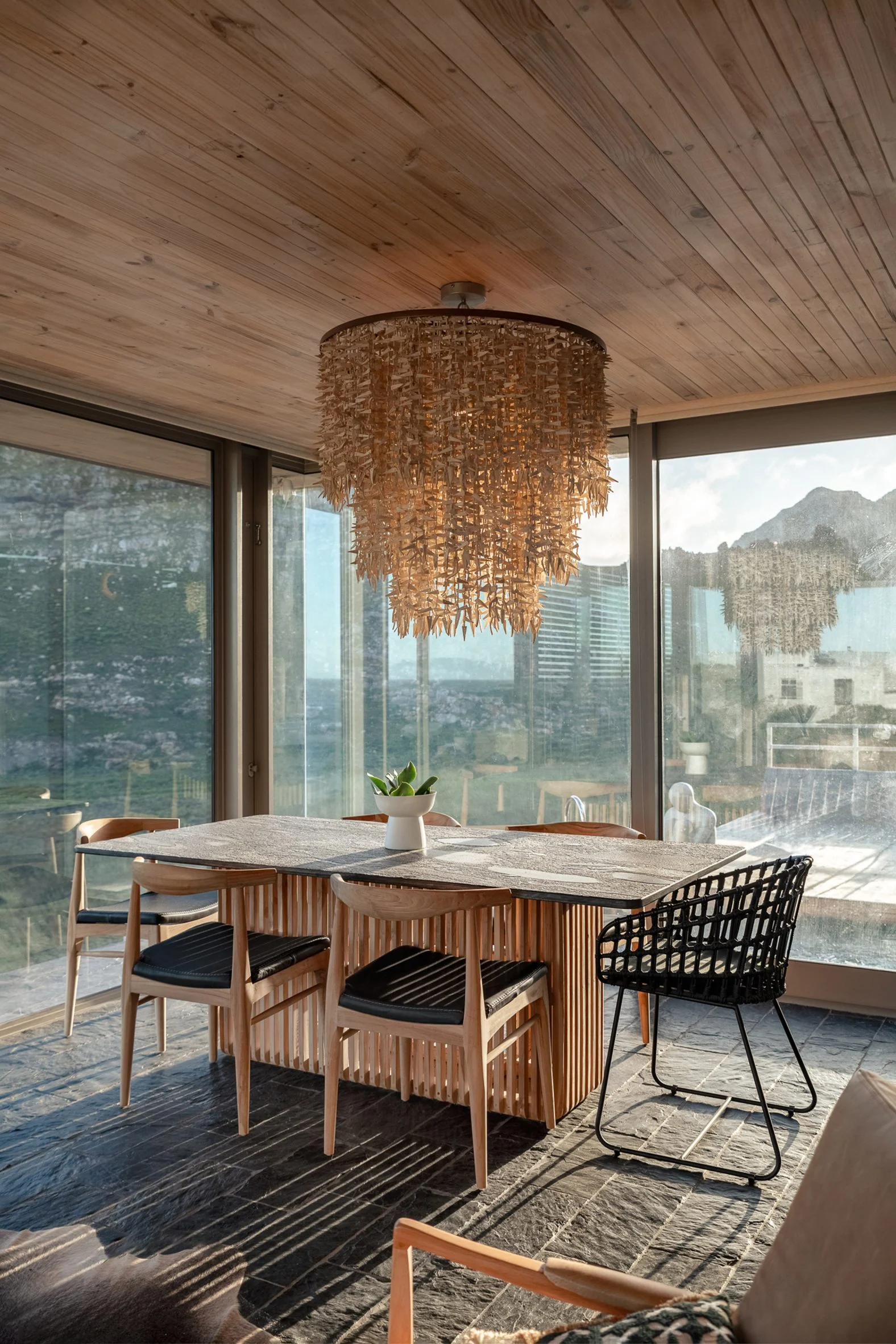
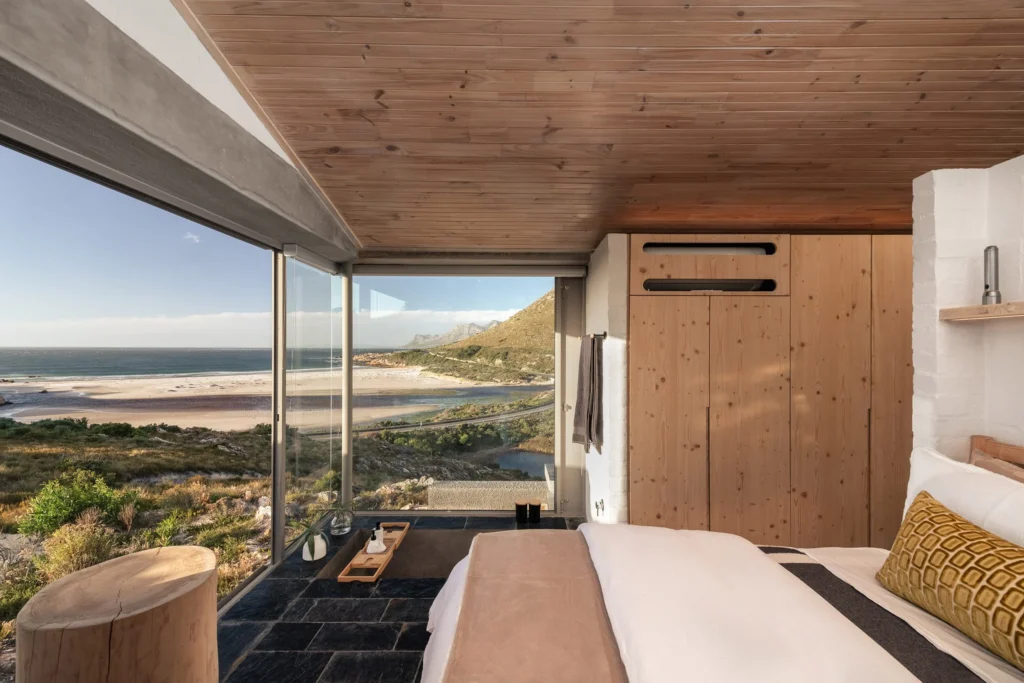
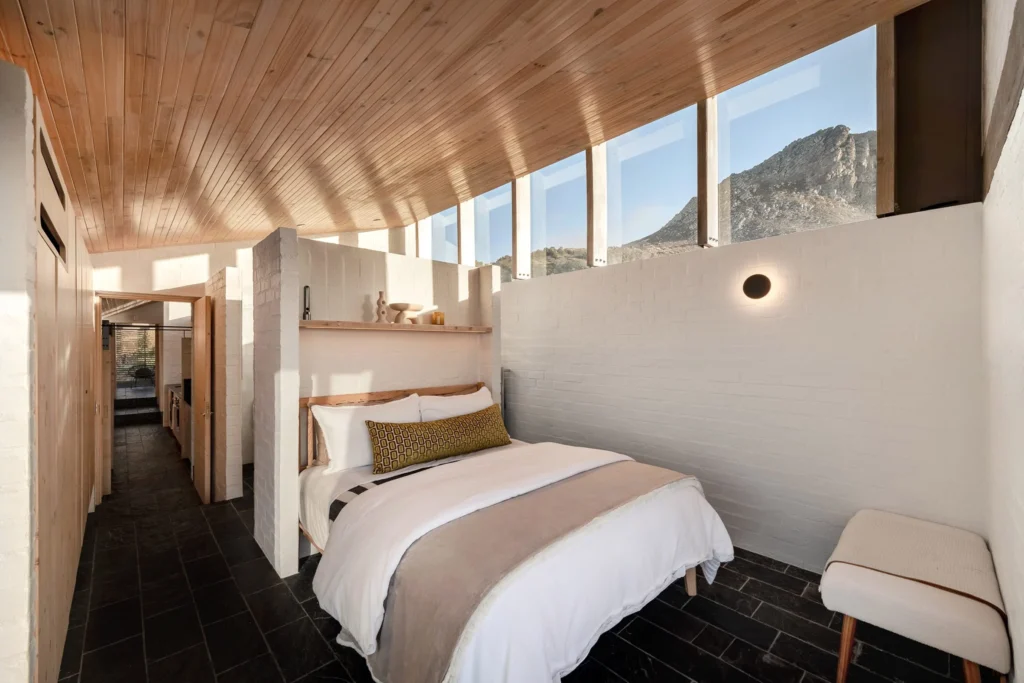
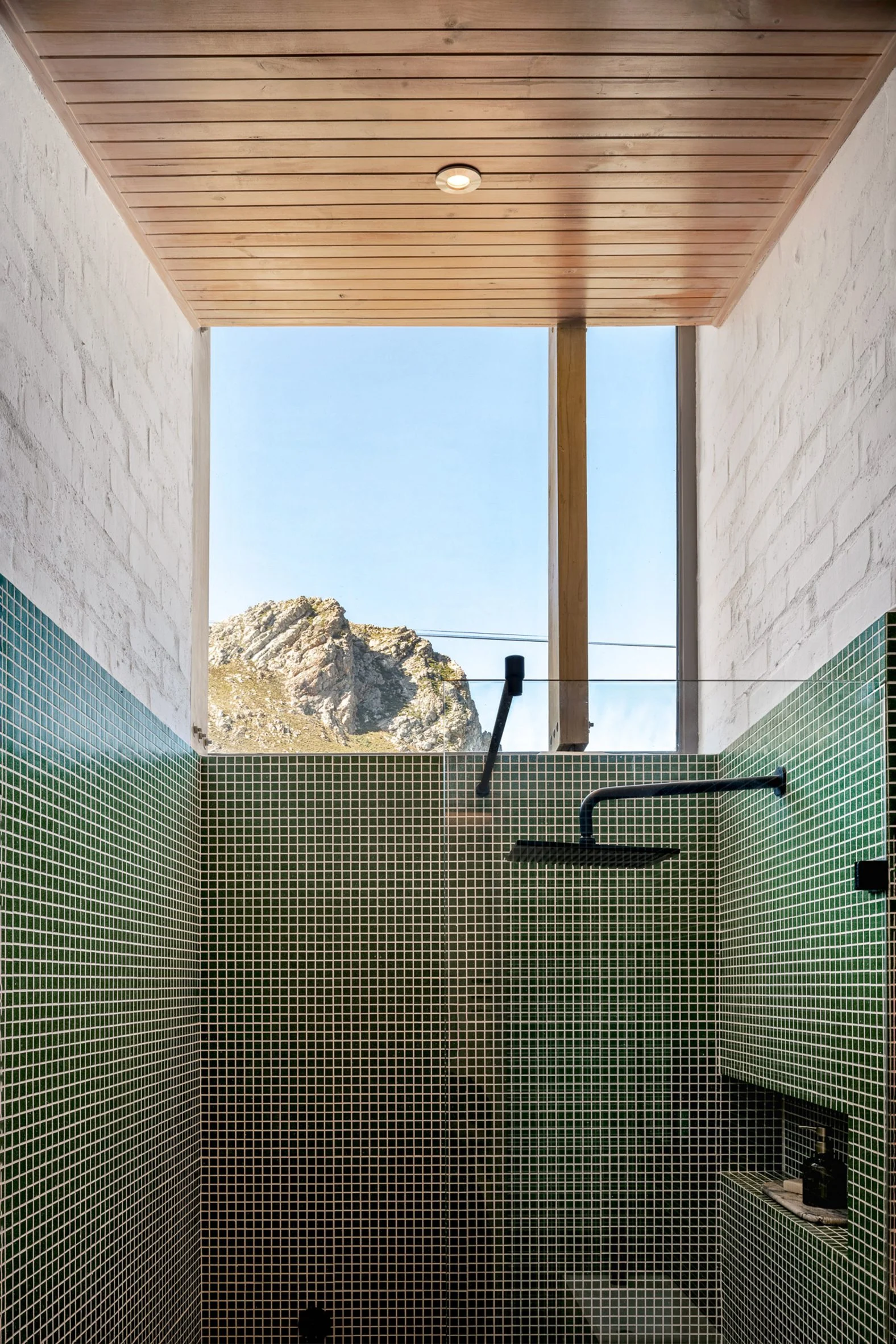
From the carefully chosen materials to the way the design interacts with the landscape, Hytte Riverview House exemplifies the idea of living in harmony with nature. It’s a celebration of simplicity, durability, and the natural beauty of the Western Cape, brought to life through KLG Architects’ thoughtful and considered approach. For those seeking a house that embodies both elegance and ruggedness, Hytte Riverview is a testament to the beauty that can be achieved when architecture is truly rooted in its environment.
- 8 of the best men’s swimming shorts for heading into summer in style - April 17, 2025
- 10 of our favourite kitchen essentials from Bespoke Post - April 17, 2025
- Casamera The Bed Sheet: Elevating Slumber to an Art Form - April 17, 2025


