We’re always finding ourselves gravitating towards architecture with a minimalistic, mid-century-esque vibe here at The Coolector and that’s why we’ve fallen hard for Inverloch Garden House in Australia. Designed by Placement Architects, this understated and effortlessly cool piece of architecture has 244m² of living space and the sort of elegant interiors and striking exteriors that we’re big fans of. The brief for this project was to create a home for a family that nestled seamlessly into the landscape. Their previous home designed by Ian Perkins was located in a large property that delivered a lot of privacy and calm, and this relocation to a smaller suburban coastal block meant a readjustment to closer living arrangements.
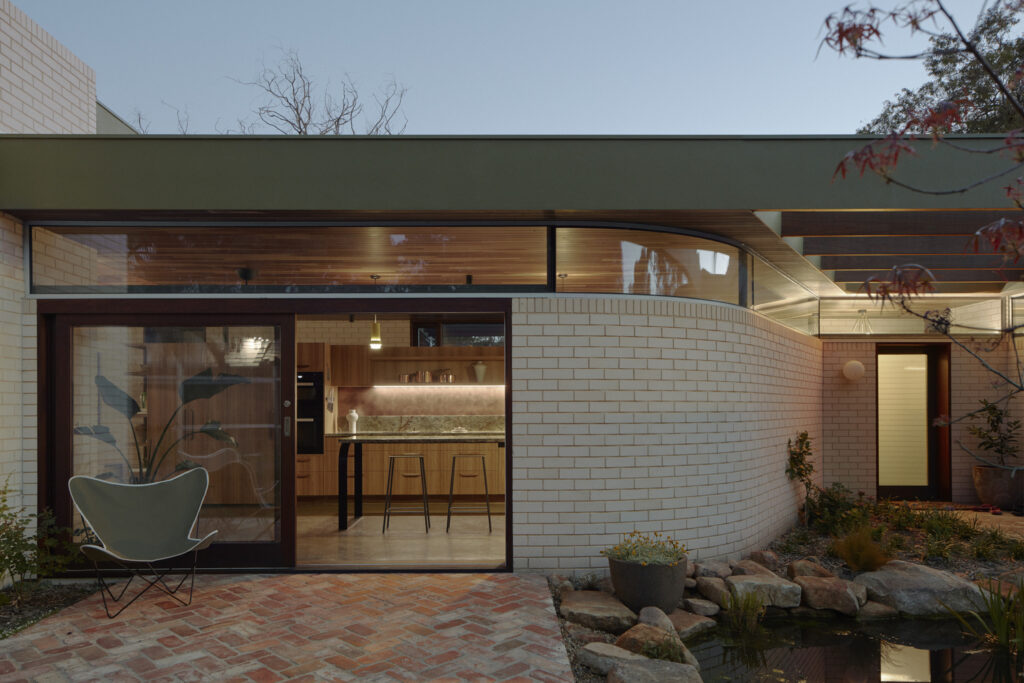
Wonderfully well realised, Inverloch Garden House from Placement Architects is informed by the fact that the clients are fond of the coastal way of life and they wanted to maintain that feeling of lightness and stillness in their new home – a place where they could grow old in, closer to friends and family. The primary objective for the architects behind the project was to create a home for a family that could grow and shrink as needed. At the time the three children were at an age where they would be living at home, but the home needed to be adaptable for the coming future where most bedrooms would be empty for the majority of the year.
A NEW WAY OF LIVING
The architects needed to make Inverloch Garden House feel spacious with a smaller footprint than the clients were used to and they did an amazing job of doing exactly that through a clever use of space and minimalistic interior design endeavours. Given that the children wouldn’t be living in the property most of the time, the architects added a bedroom wing that could be either blocked off for privacy or used as a future AirBnB property. The desire from an architectural perspective was to provide a ho that used the tectonics of the materials to create intimate views, as well as highlighting structure as a feature of the house.
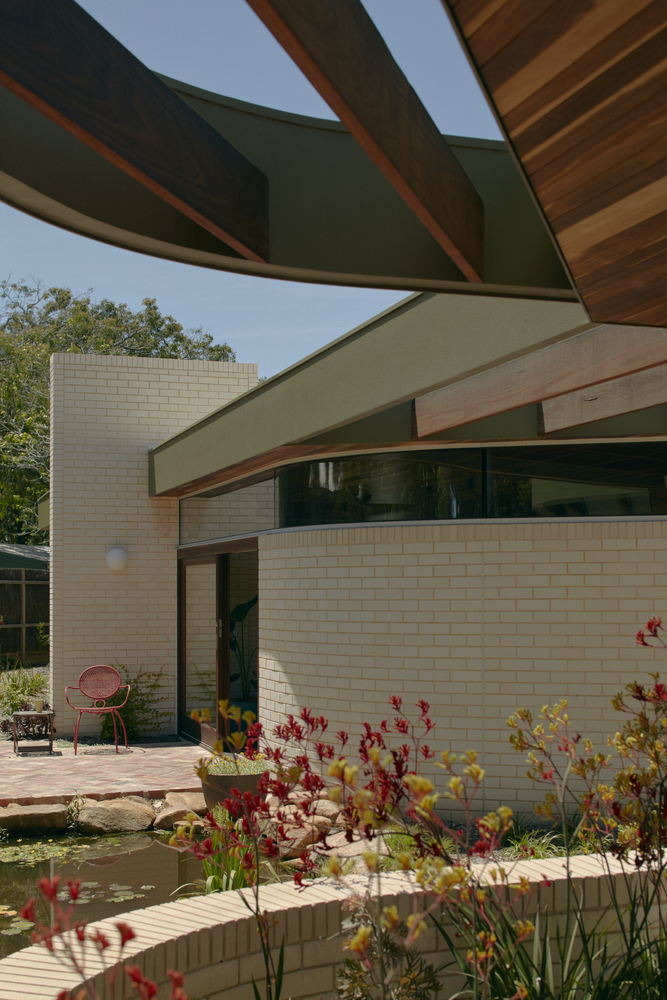
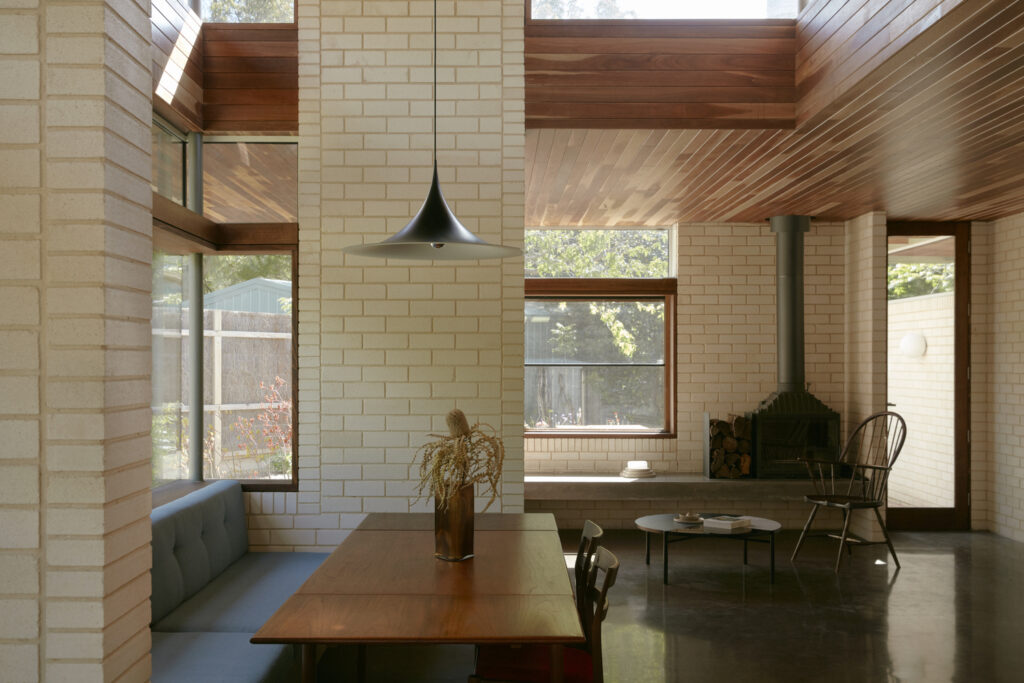
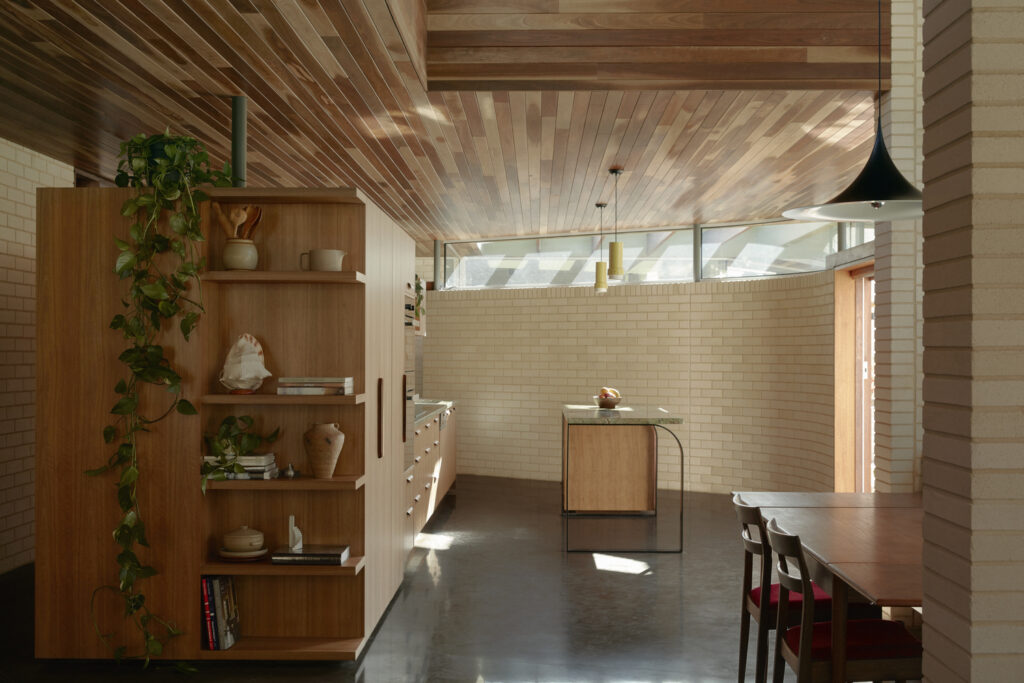
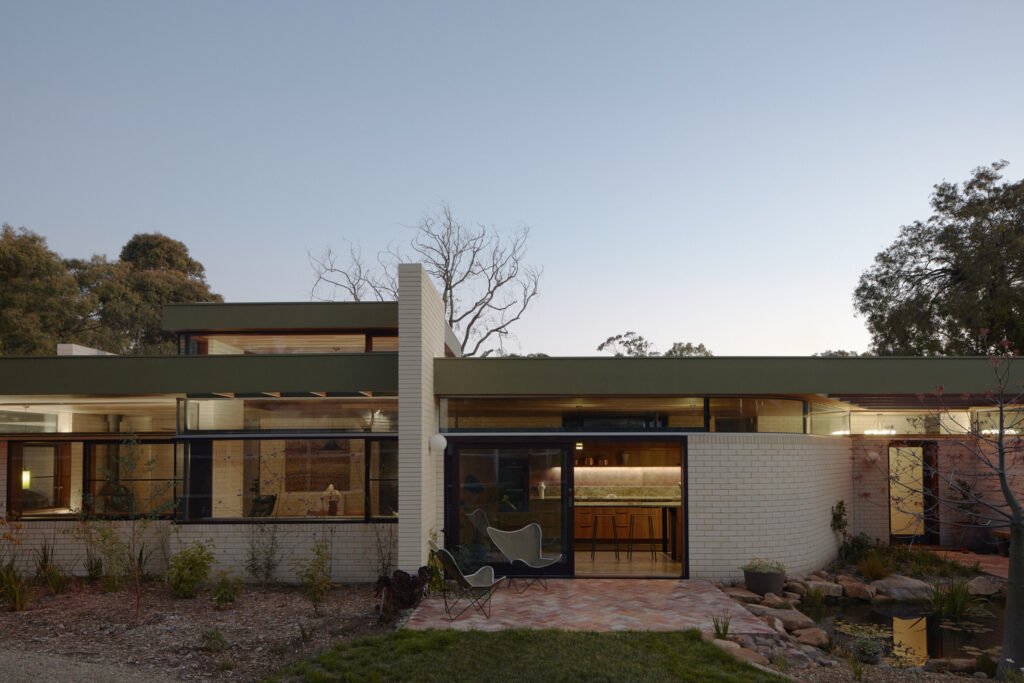
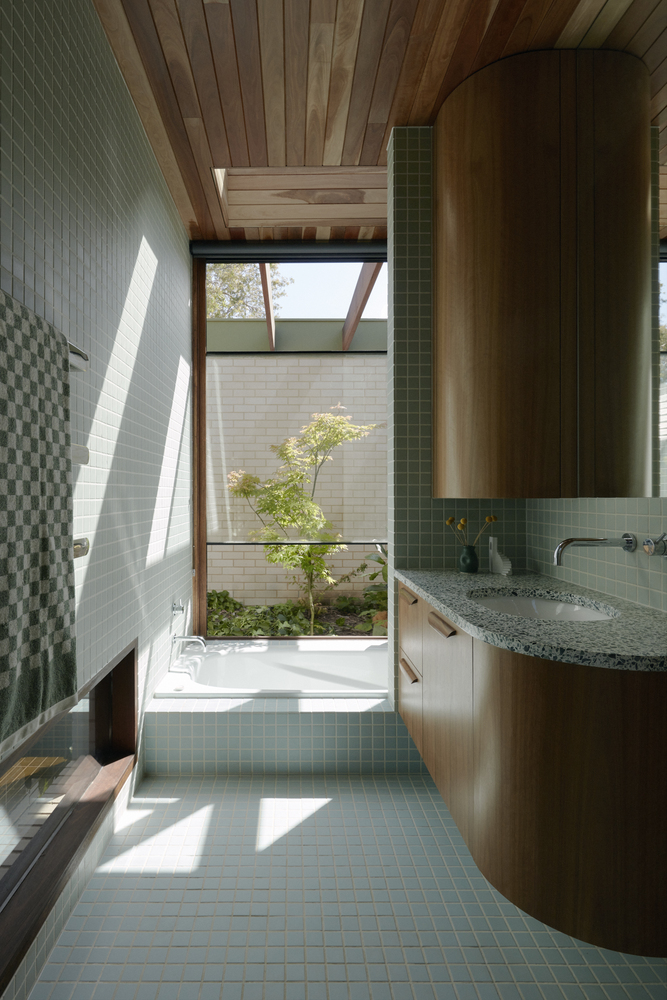
In order to create a sense of privacy and calm that the clients wanted to retain from their previous home, the large brick walls of Inverloch Garden House extend past the perimeter of the house and were deployed as a way to frame the lovely views. The feeling of openness was achieved by maintaining a highlight level of glazing throughout the home and the projection of two masses, the base and the roof, is broken up by a continuous expanse of glazing. The external fascia colour of the property was originally specified to match the brick but, as the project neared completion, the clients had a strong desire for a green fascia and this colour ties in superbly with the verdant garden surroundings.
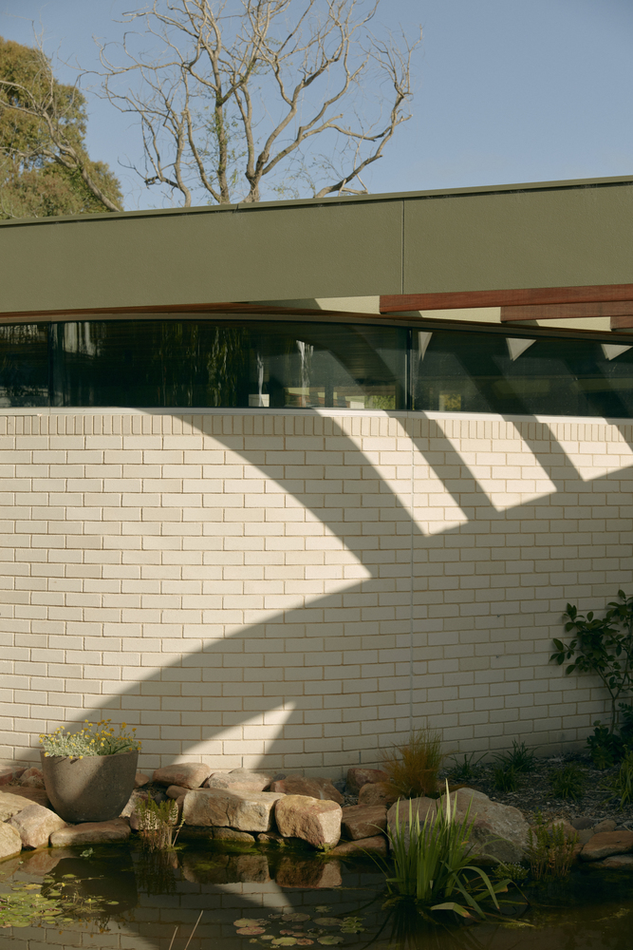
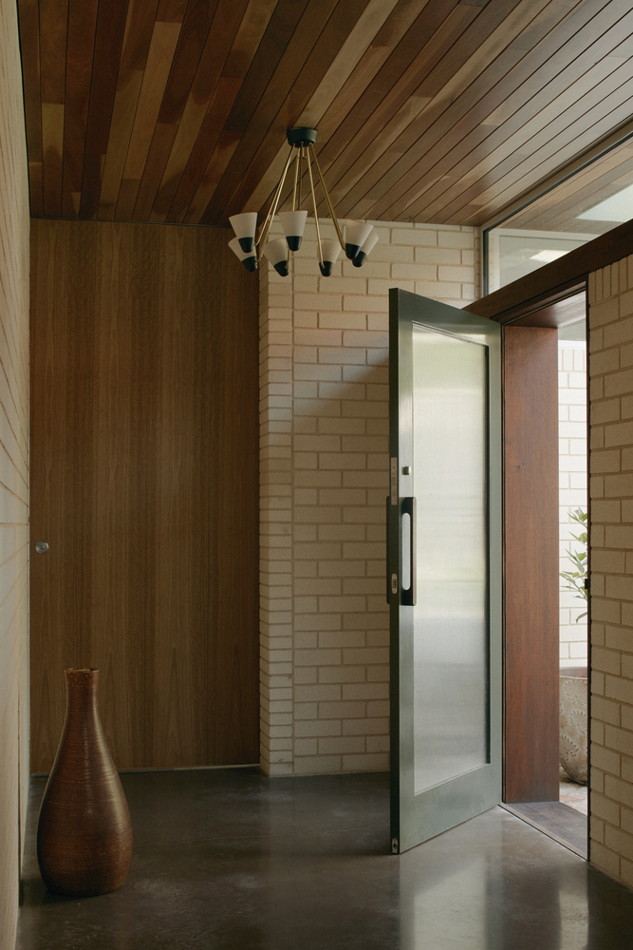
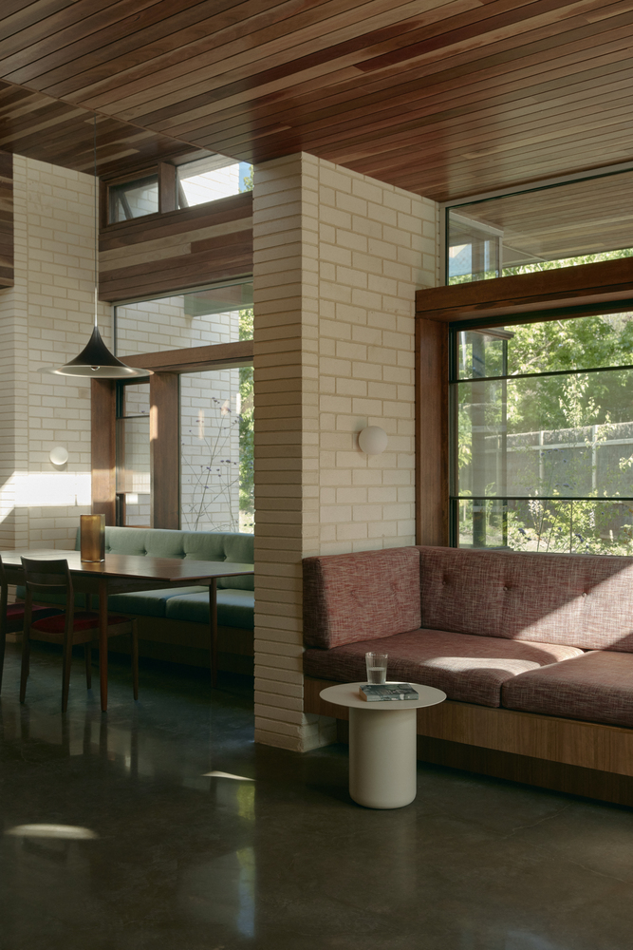
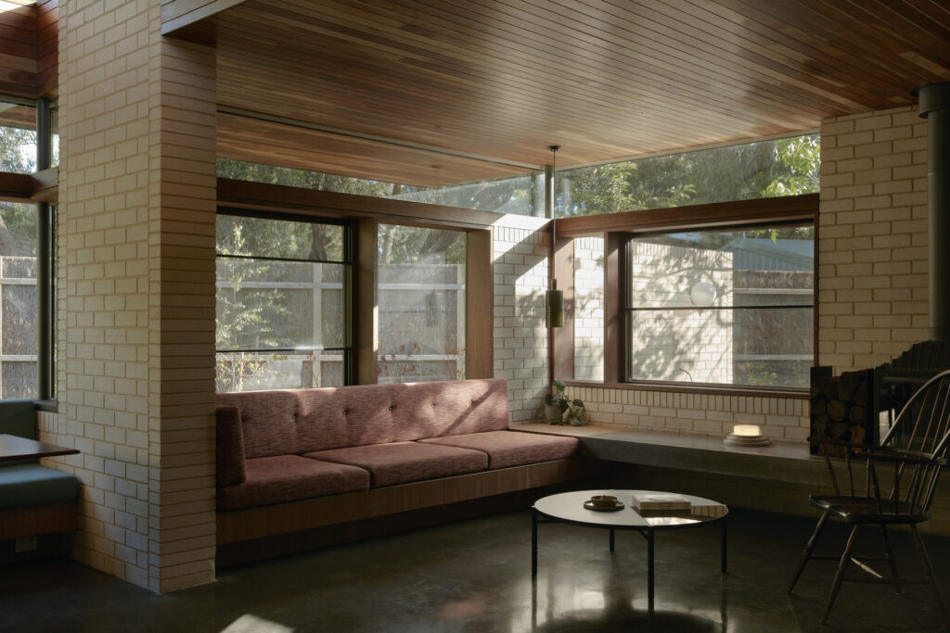
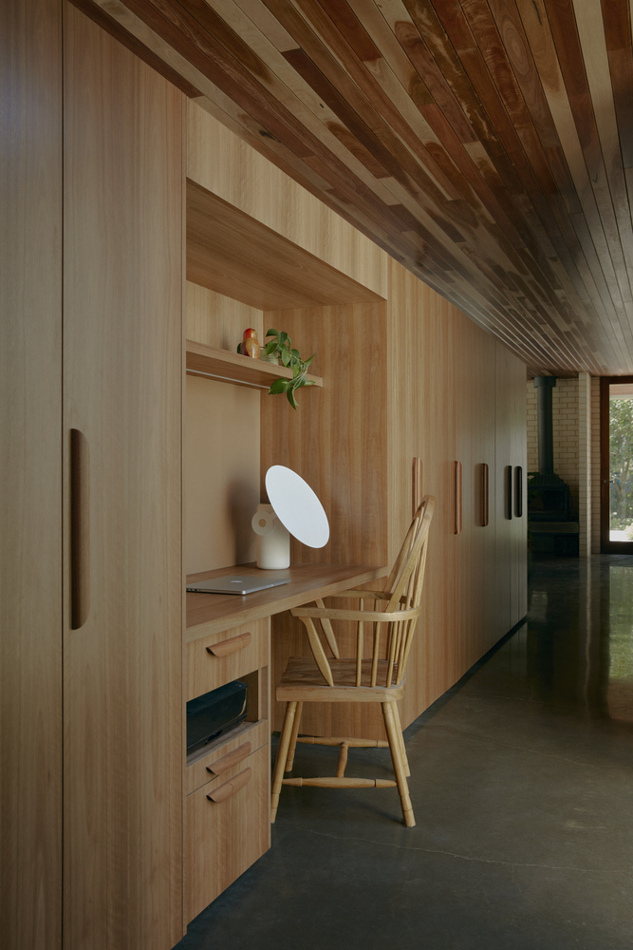
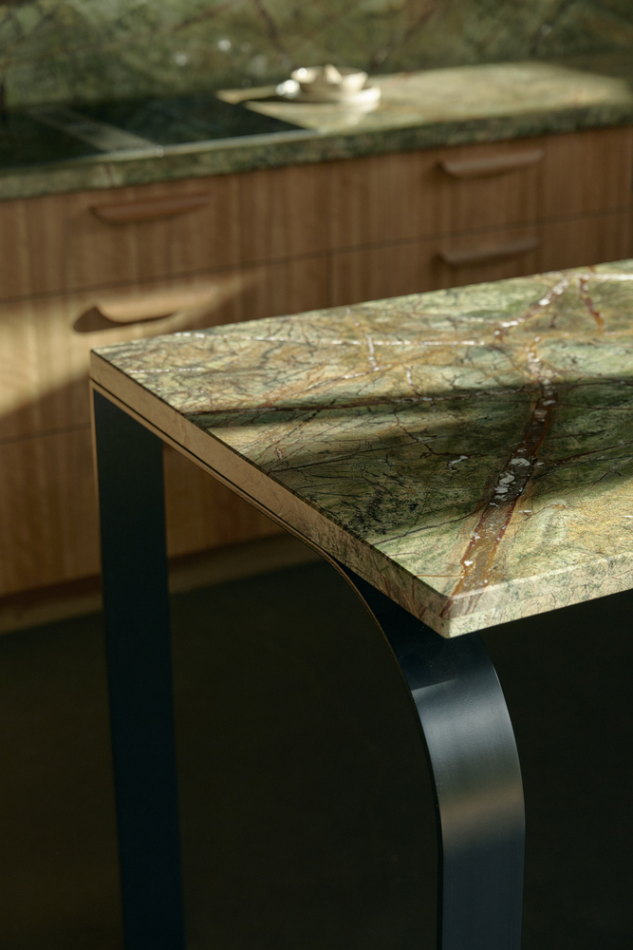
It’s impressive that Placement Architects have managed to make the property feel so welcoming and spacious despite it’s relatively small footprint and we’re loving how it’s been kept understated throughout the interiors whilst having a striking exterior aesthetic. Inverloch Garden House in Australia is a fine example of what can often be achieved by keeping things simple from a design perspective and we can’t wait to see what this talented team of architects come up with in the rest of 2022 and beyond.
Images: Tom Ross
- Elliot Brown Holton Auto GMT Watch: Engineered for Adventure, Crafted for the Globe Trotter - March 18, 2025
- Knock your style up a notch with the spring/summer 25 suits from Percival - March 18, 2025
- Mission Workshop Rambler Backpack: The Adaptable Carry-All for Life’s Unpredictable Demands - March 18, 2025



