Indonesia is a breathtaking part of the world and home to some amazing contemporary architecture such as the Iyashi House from Pranala Associates Architects which has been cleverly conceived to make the most of the climate and conditions in the country. This stunning piece of design boasts 462m² of living space and has three bedrooms and is nestled in a serene lakeside suburb of Bandung Indonesia.
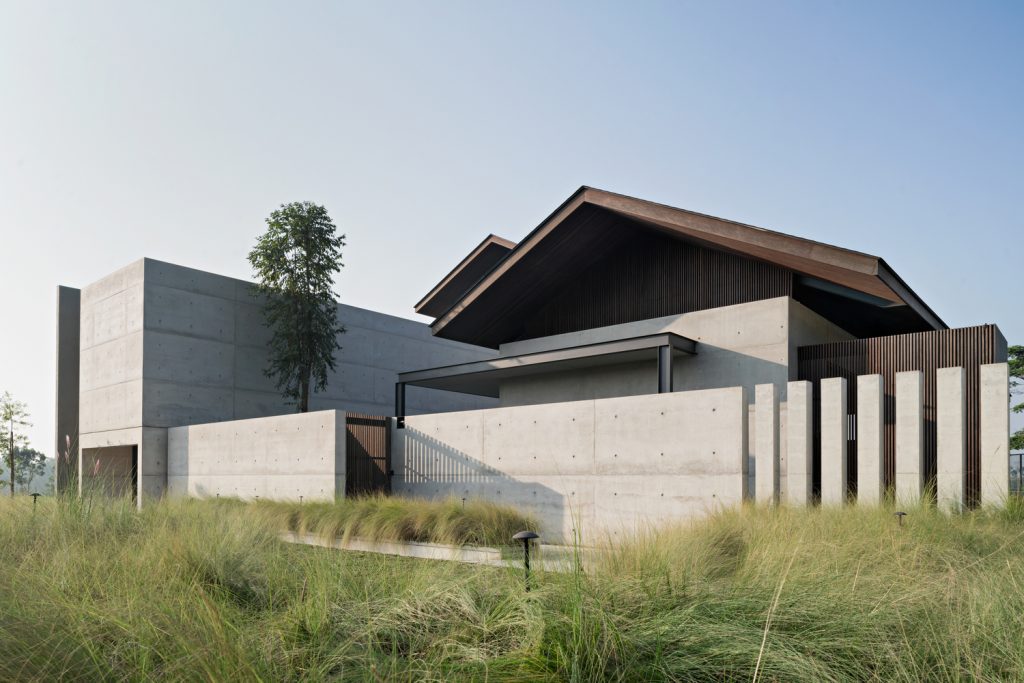
Designed to be a couple’s retirement home and a place of gathering for their extended family and friends, this superb piece of architectural design really is a contemporary masterclass. The Iyashi House from Pranala Associates Architects is understated and concealed by perimeter walls, which is surrounded by Alang Alang grass to give the entrance a pleasingly verdant feel. The main walkway leads into an interior courtyard, which has been fitted with bespoke, pre- fab concrete tiles and finished off with a single evergreen tree.
Indonesian Luxury
Throughout the Iyashi House in Indonesia, there is a palpable sense of luxury that really sets this residential property apart from the competition. It boasts a sharp juxtaposition of brilliantly finished cast-in-situ concrete, with matte steel supports and Ironwood roof ceilings. The eye-catching Japanese-esque roofs are accentuated by an inward which has been offset from the property’s concrete walls and enhanced by a steel structure that lets their ‘semi-floating’ appearance create a real visual impact.
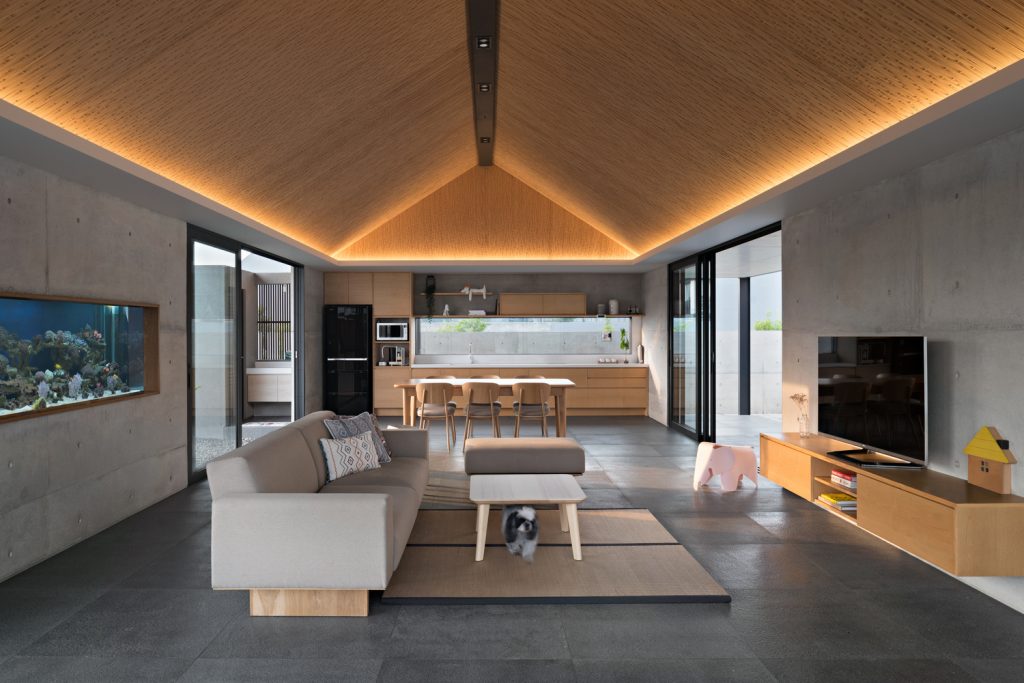
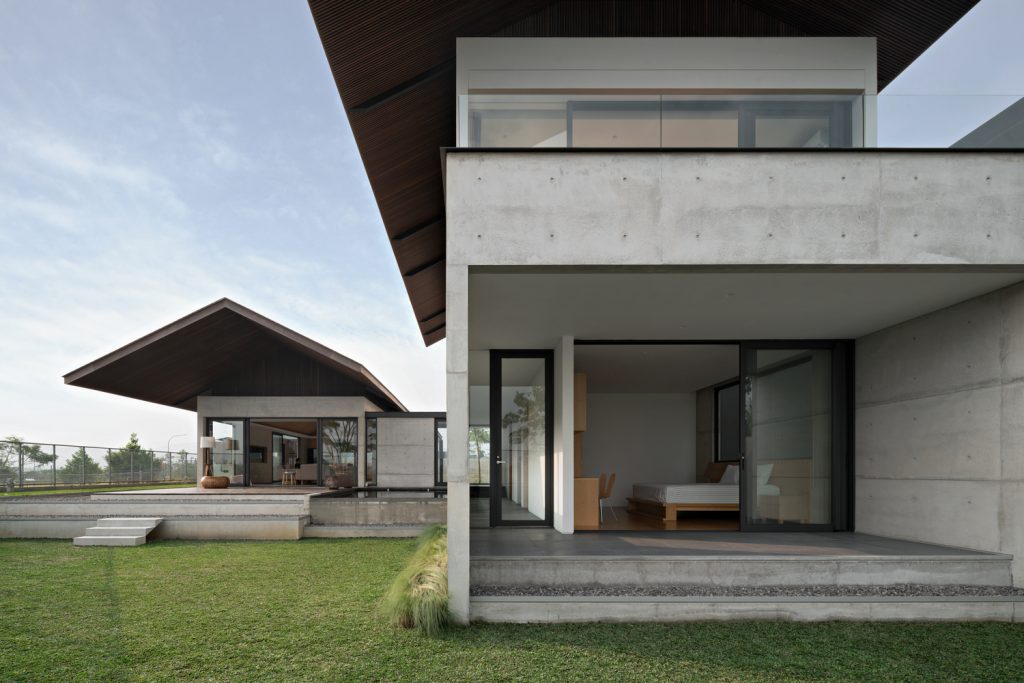
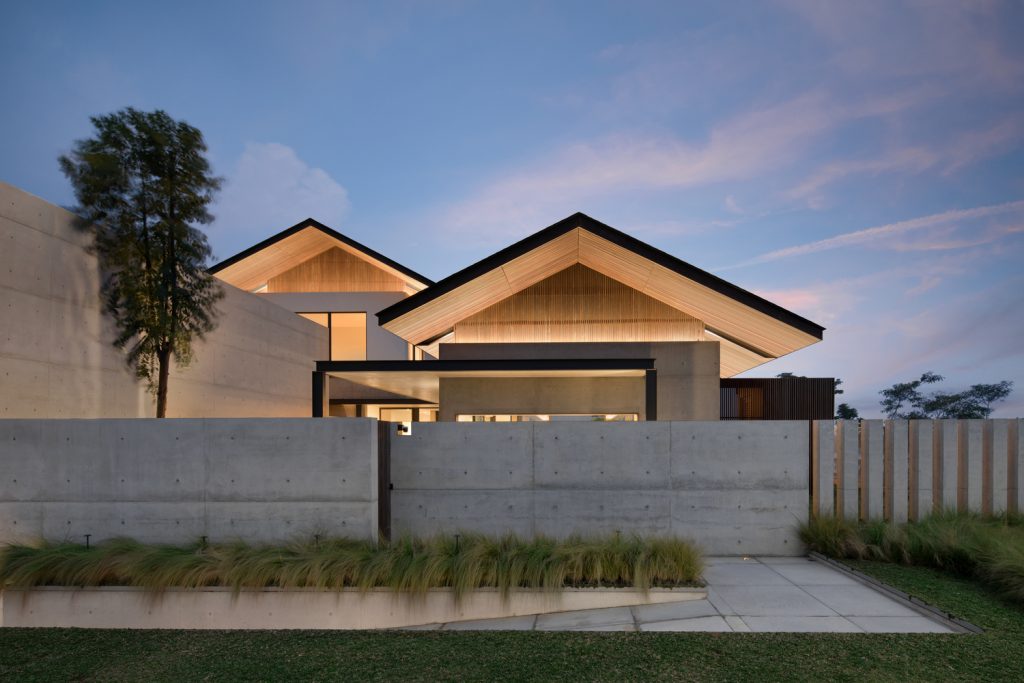
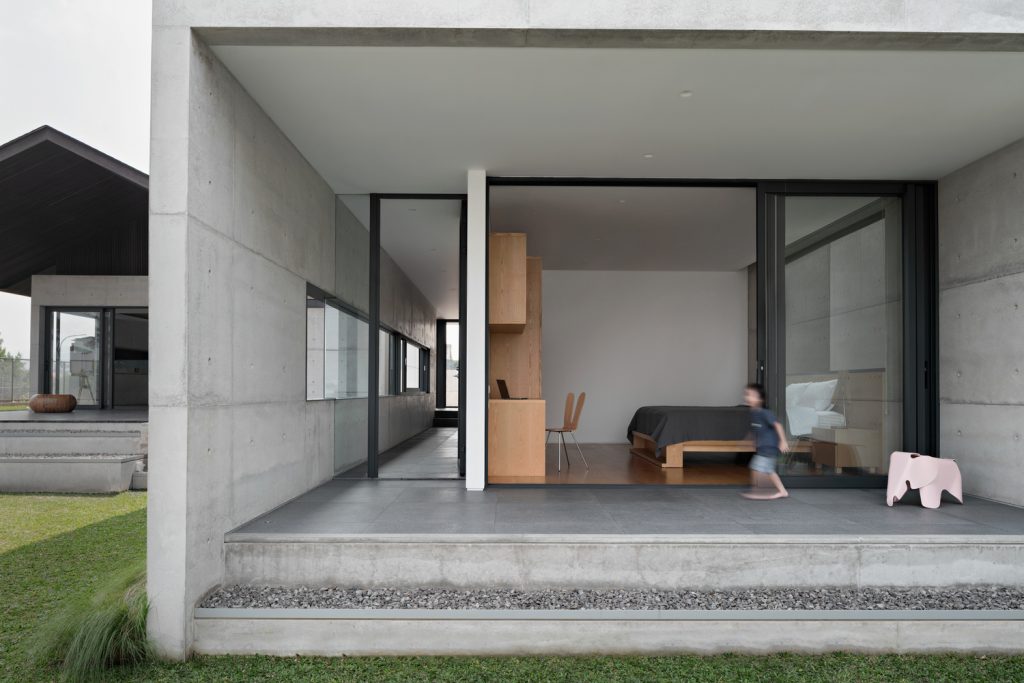
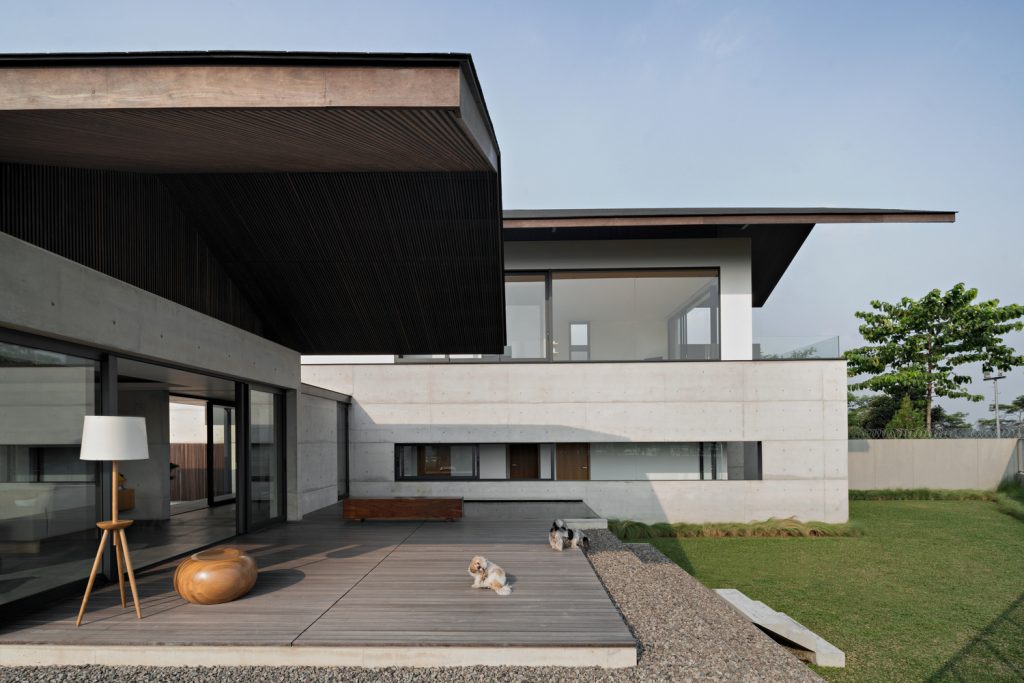
The Iyashi House is compromised of two south facing, interconnected, pitched roof buildings which run parallel to one another and a north facing, flat roof, building which contains the service facilities and an open car garage. The overall layout of the spaces in this spectacular home were environmentally optimised to be suitable for the local Sundanese climate, whilst minimising the need for constant maintenance and costly air conditioning.
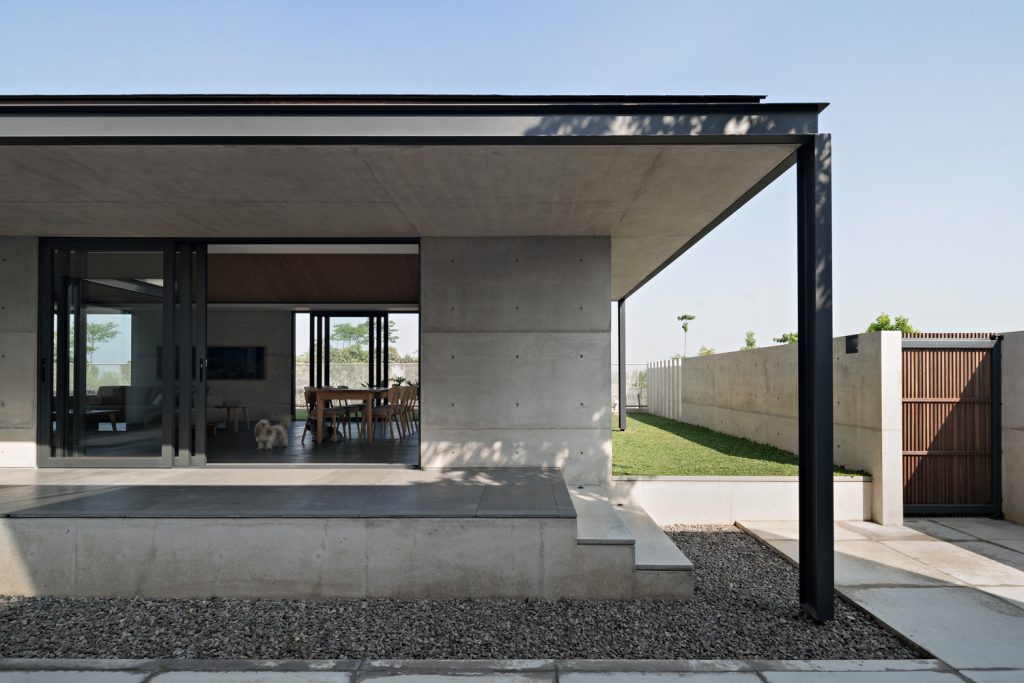
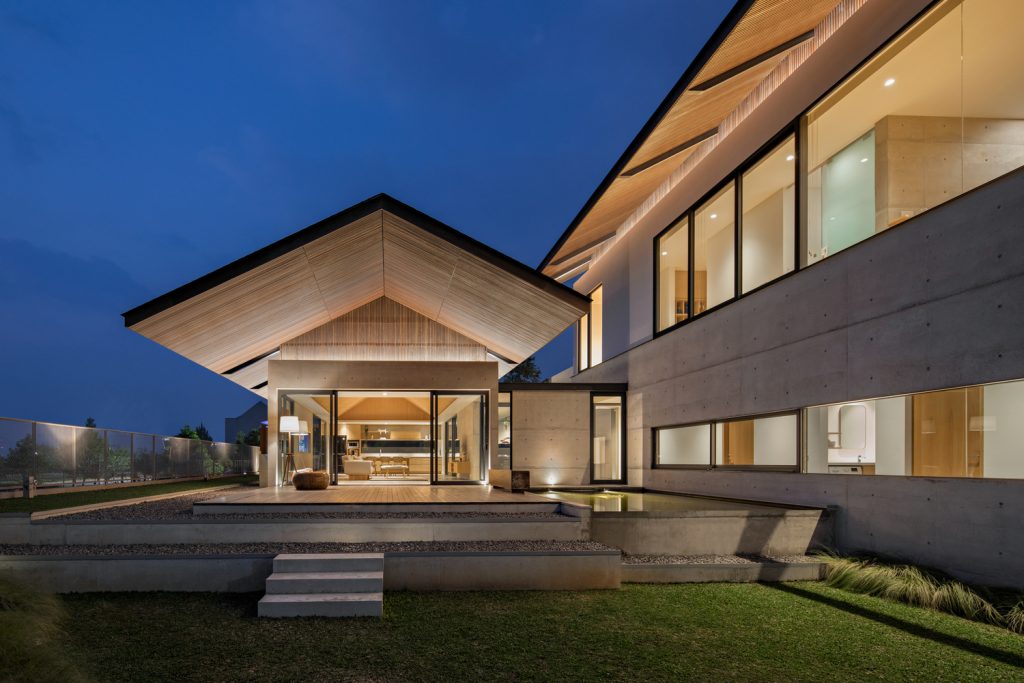
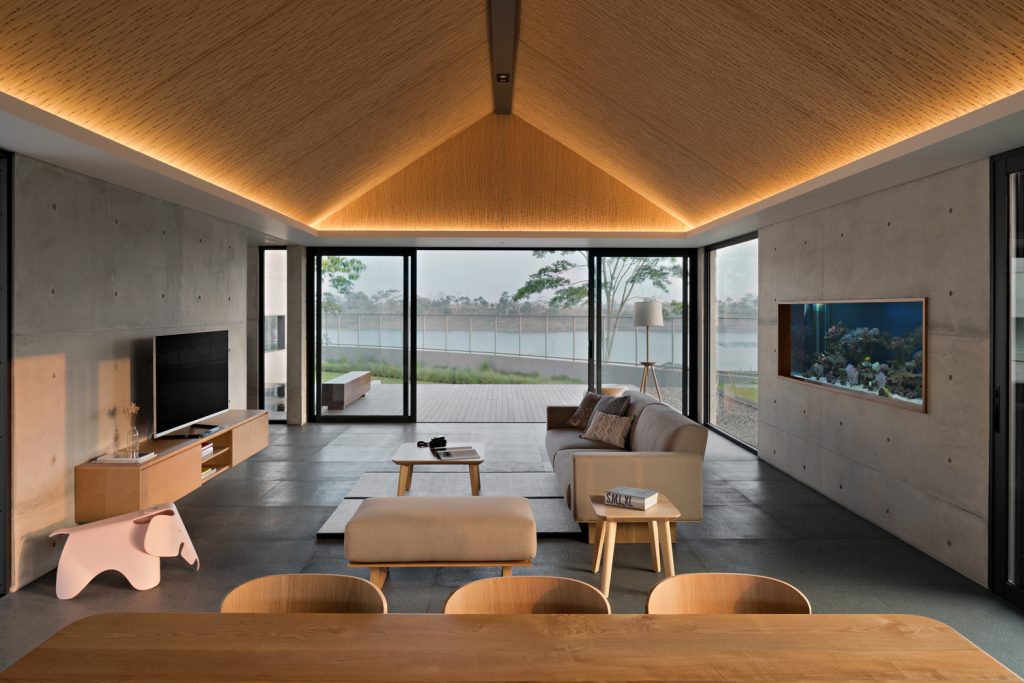
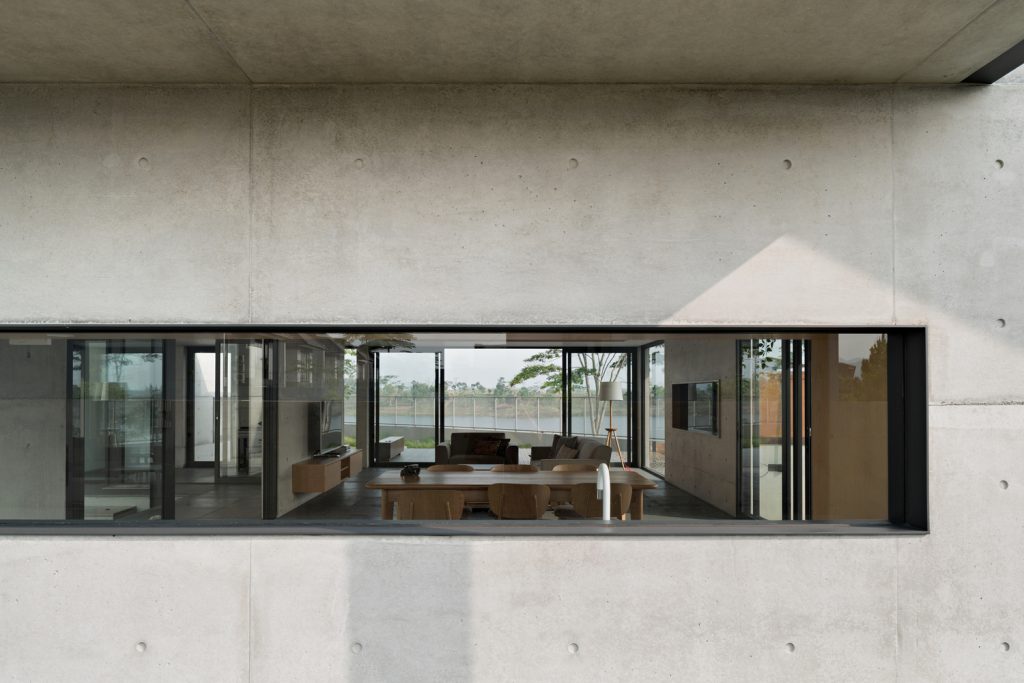
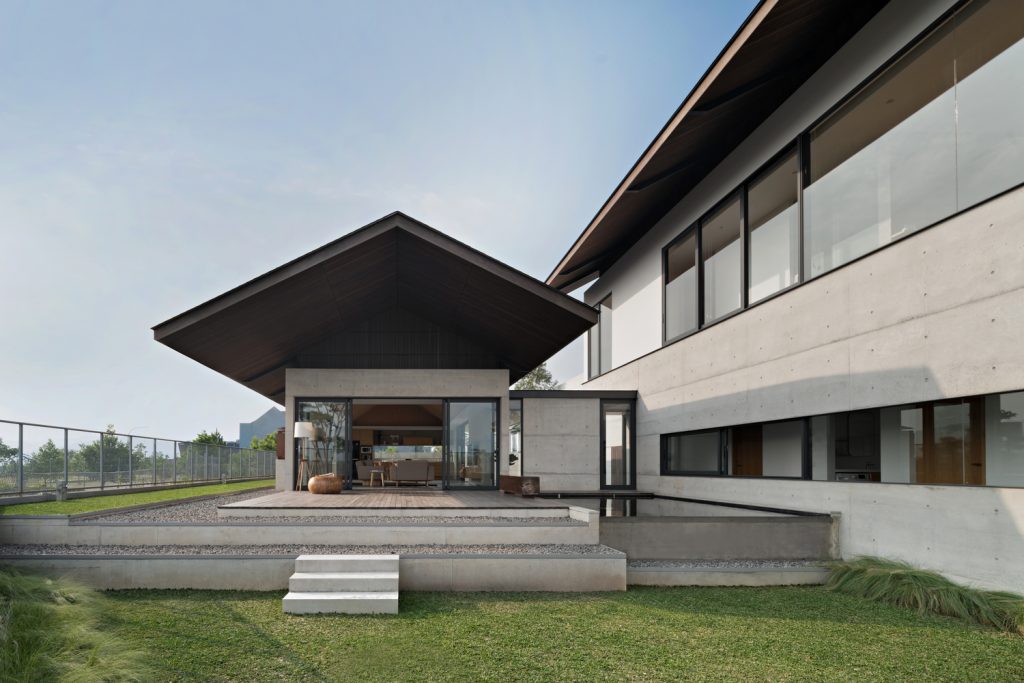
In the left building, there is tiered private living quarters which consists of two guest bedrooms with shared bathroom facilities on the ground level and a master bedroom, en-suite bathroom and balcony on the floor above. The right hand side building is where you’ll find a single tiered space consisting of an open plan kitchen, dining area and spacious living room that flows into an outdoor terrace and grass lawn.
Bringing The Outside In
There is a harmonious element to the design of the Iyashi House which does a great job of making the whole floorplan flow and bring the outdoors in. It has Andesite stone tiling the living room and the grand terrace is decked with ‘sun kissed’ Ulin Wood (also know as Ironwood). This is just some of the project’s array of material compositions, each of which was carefully chosen because of their ability to collectively age gracefully with hints of natural weathering, marked by the forces of time.
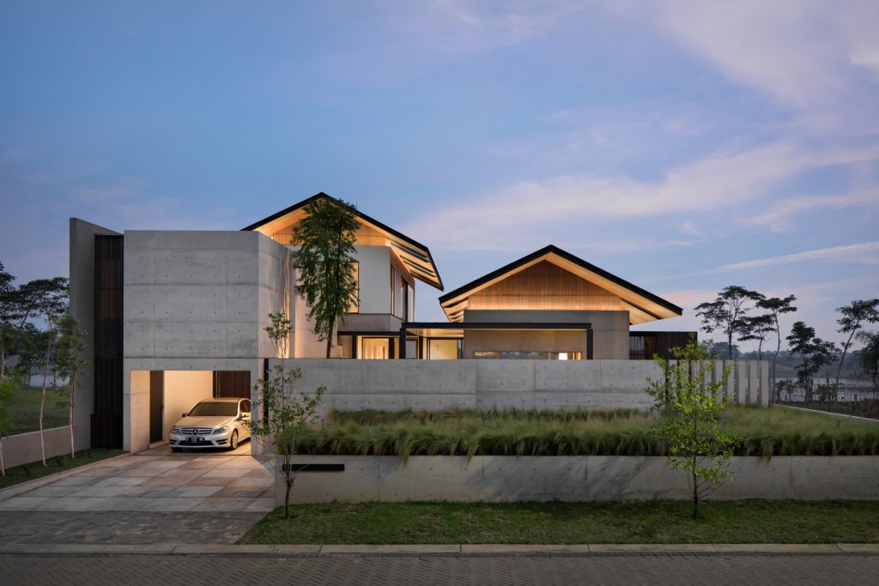
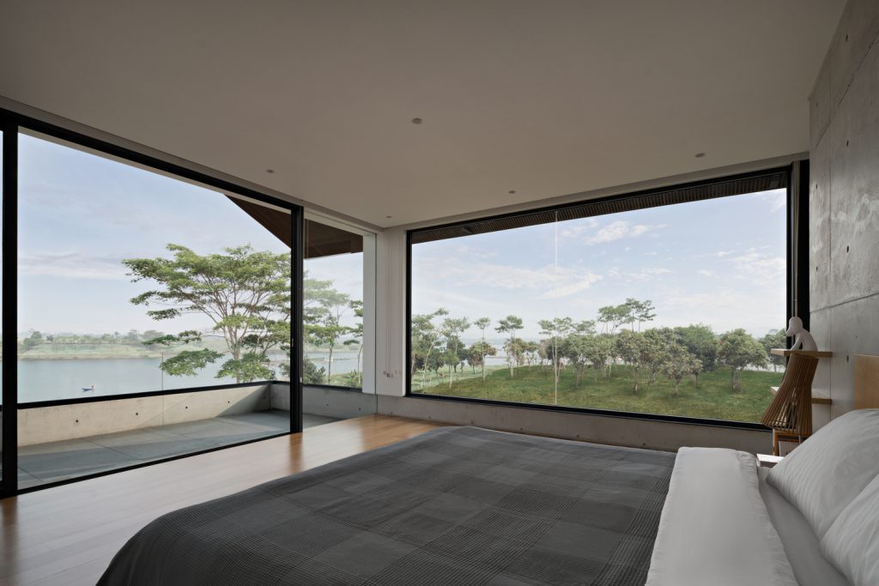
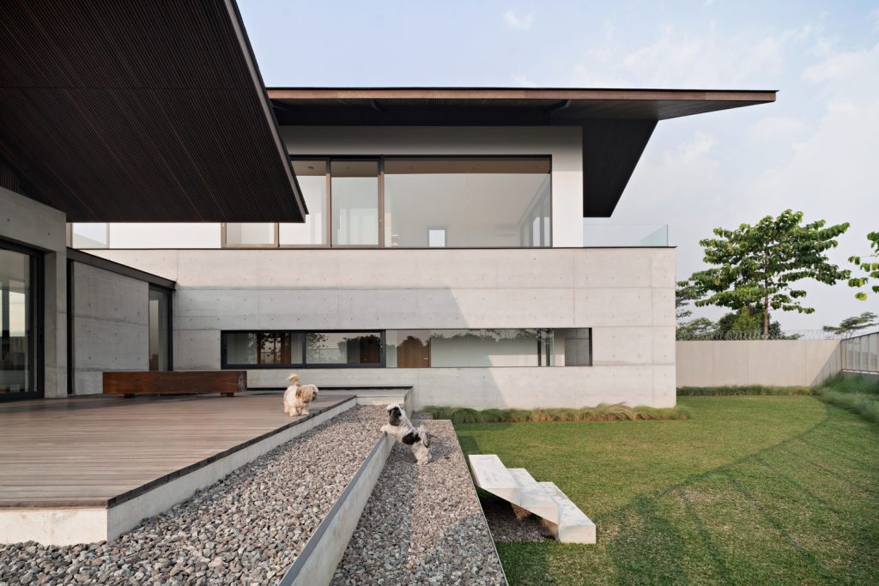
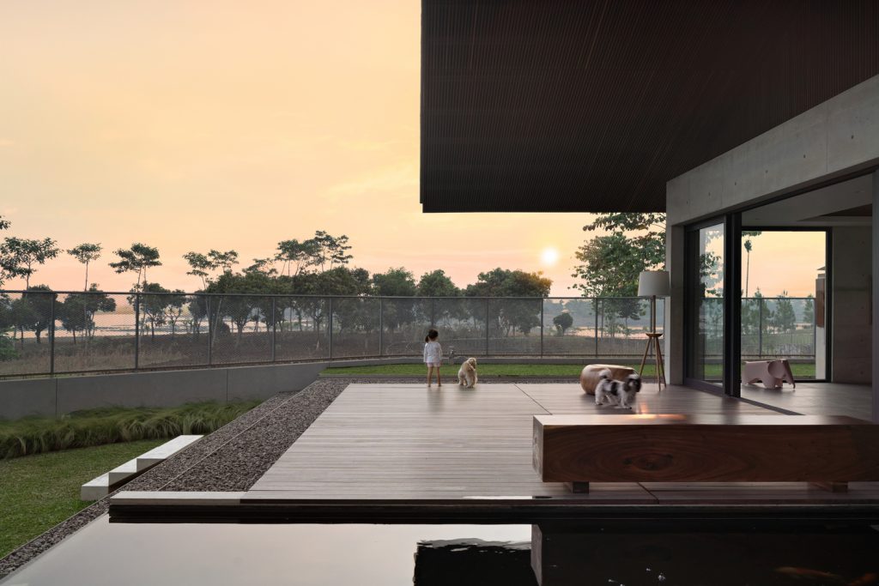
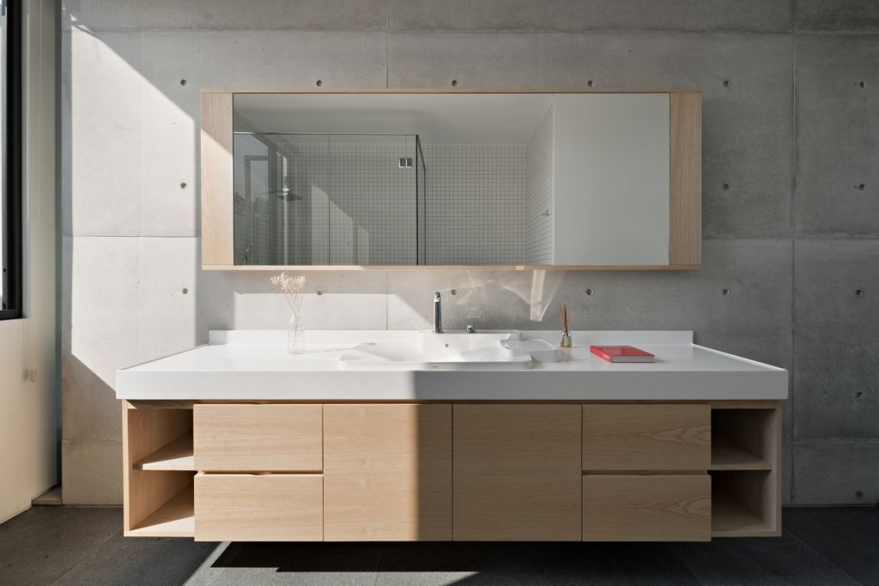
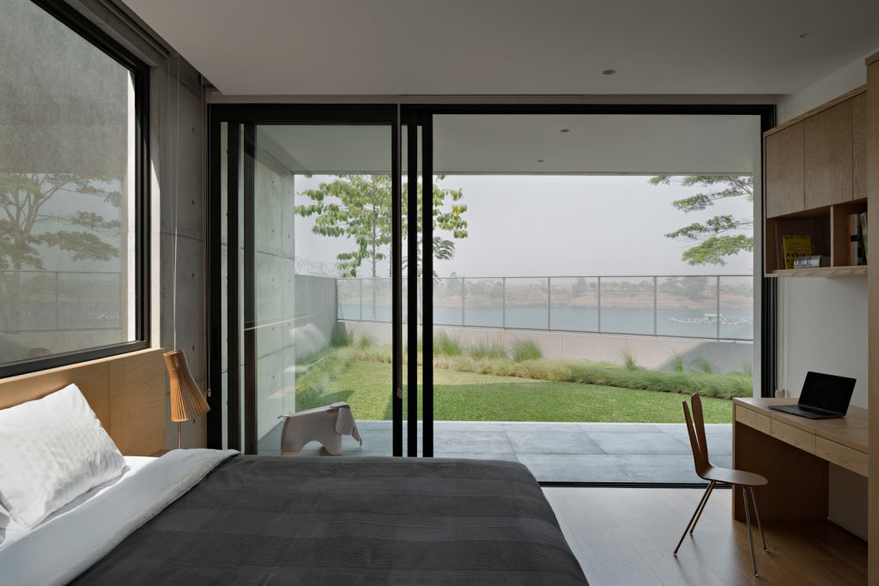
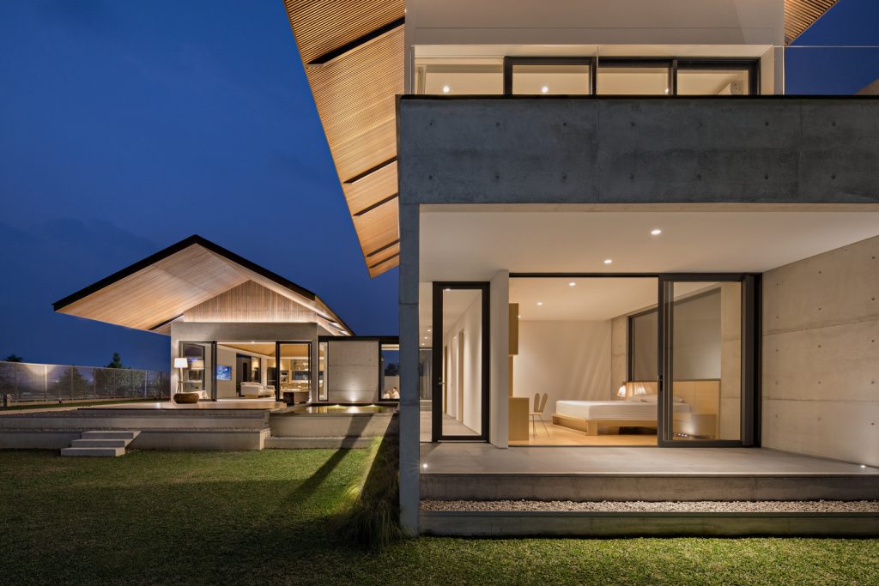
The overriding objective of the architects in designing Iyashi House was to explore, both directly and indirectly, the ways in which a contemporary Indonesian house can synthesise and reflect upon the nation’s archaic relationship to nature as its source of craft, culture and well-being. And from what we can see here at Coolector HQ, they’ve one a sterling job.
- 8 of the best men’s dive watches from the WindUp Store - April 11, 2025
- All the best bits from the Finisterre x Snow Peak Collection - April 11, 2025
- Entreverdes House: Embracing the Slope, Framing the Forest - April 11, 2025




