Brilliant Brazilian architecture is nothing new to us here at The Coolector and we’ve regularly featured amazing builds from this part of South America but few have been quite as impressive as LAB House from Studio Arthur Casas. Completed in 2022, LAB House has a mammoth 942m² of living space and it has been so cleverly designed to make the most of its unique and attractive parcel of land.
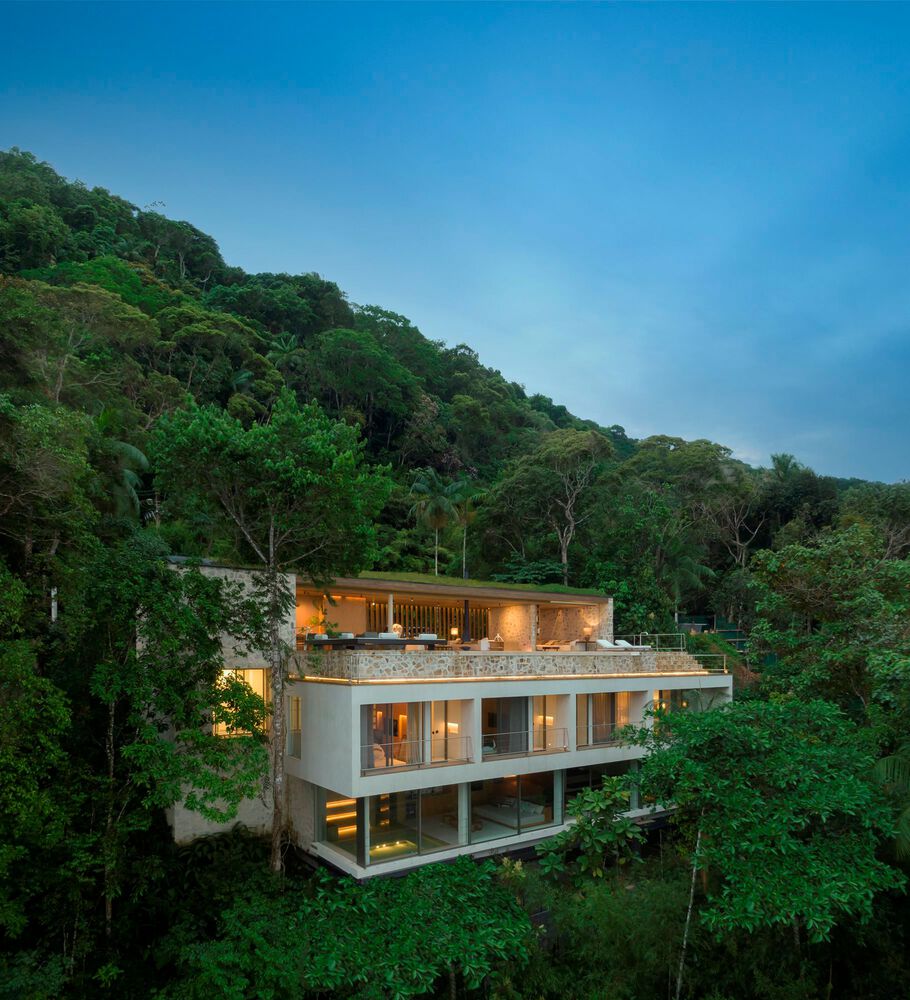
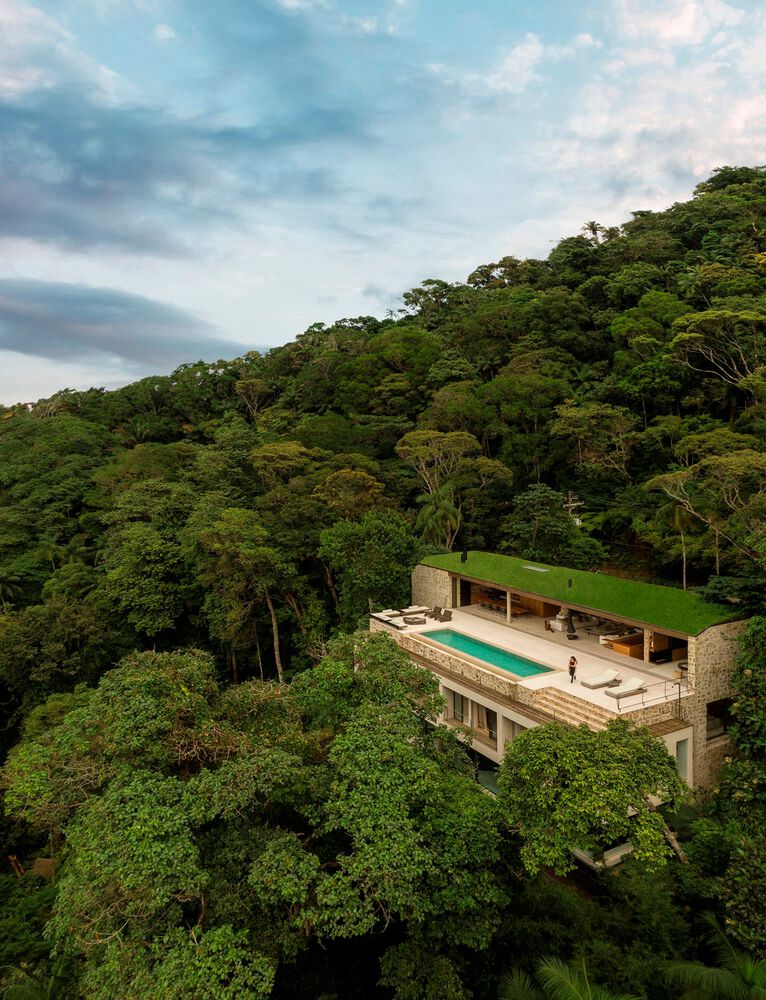
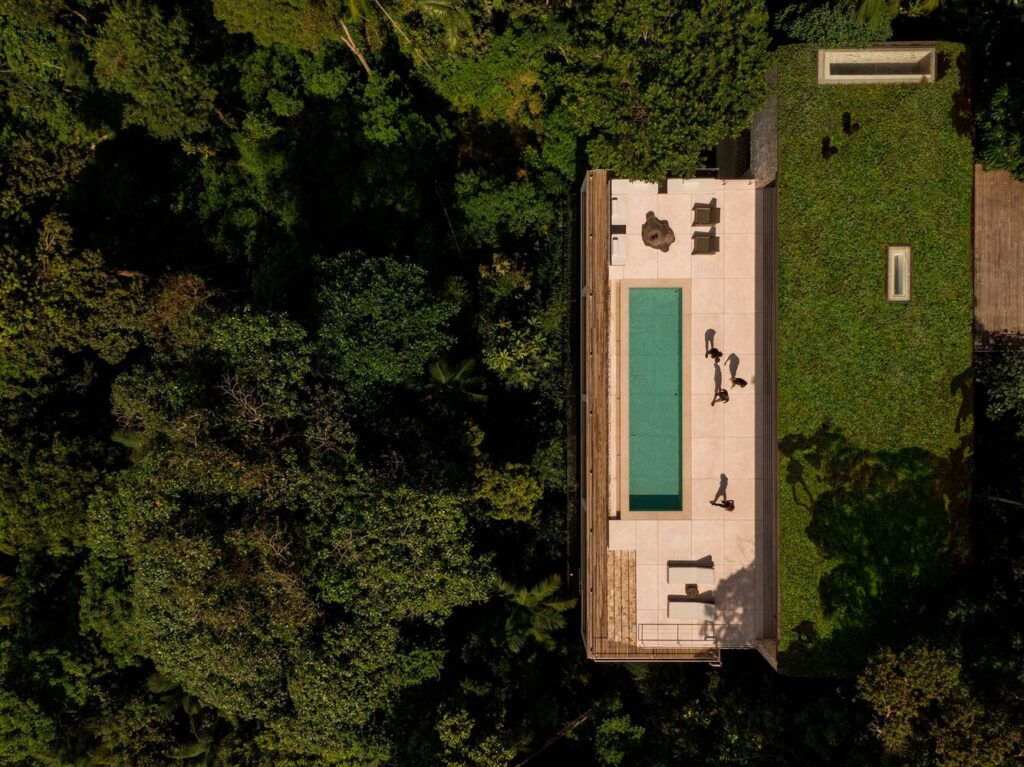
LAB House from Studio Arthur Casas boasts a mesmerising sea view and it is located slap bang in the middle of the Atlantic Forest which makes it a highly attractive proposition to us. This incredible property was planned so that it would seem to glide over the vegetation below and it is perfectly positioned to act as a wide observatory of the ocean beneath.
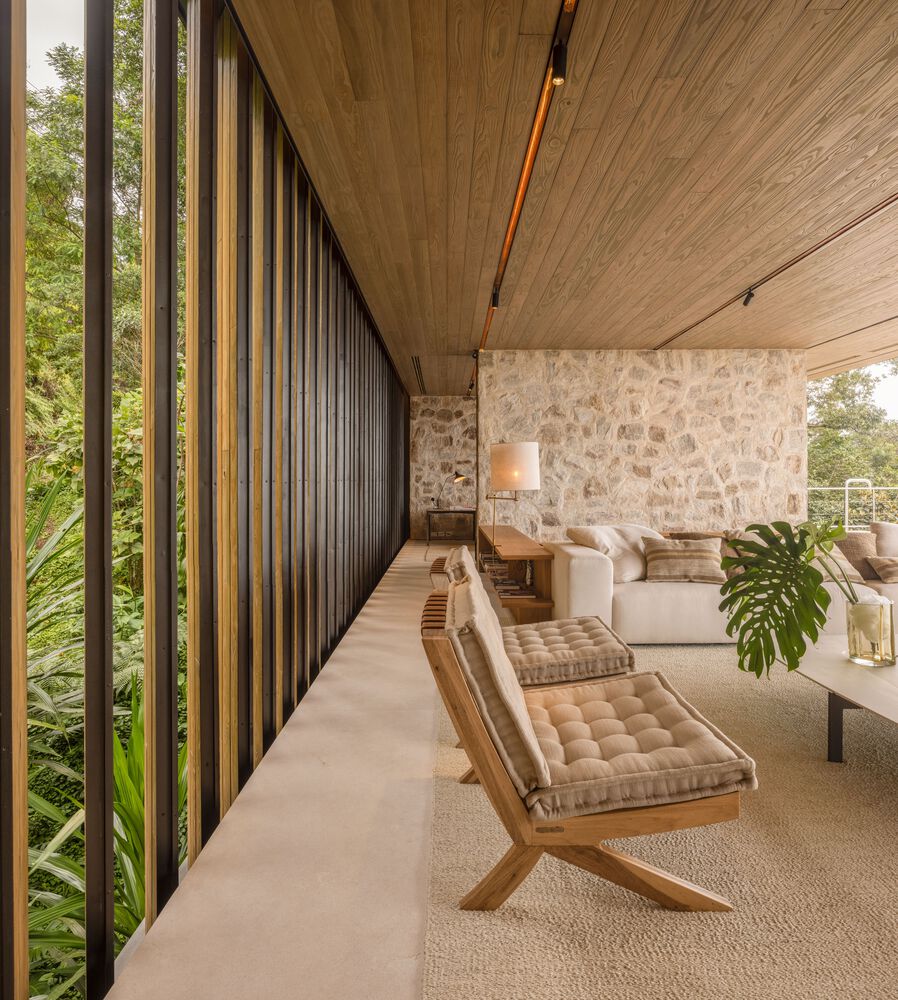
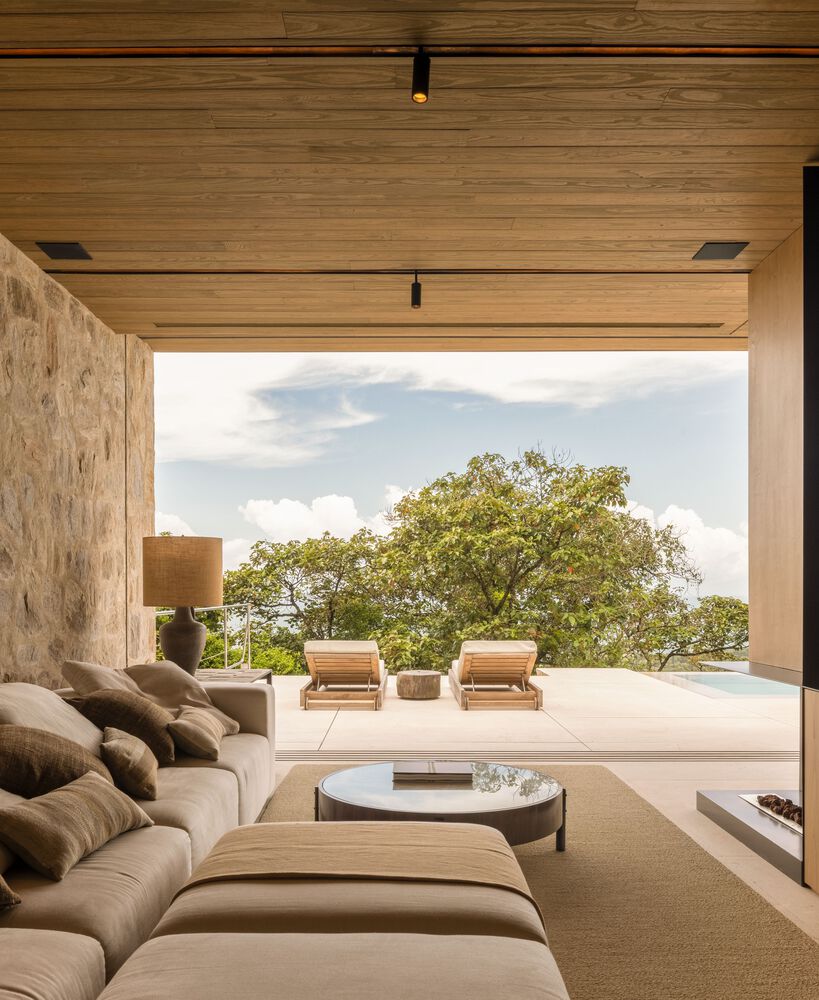
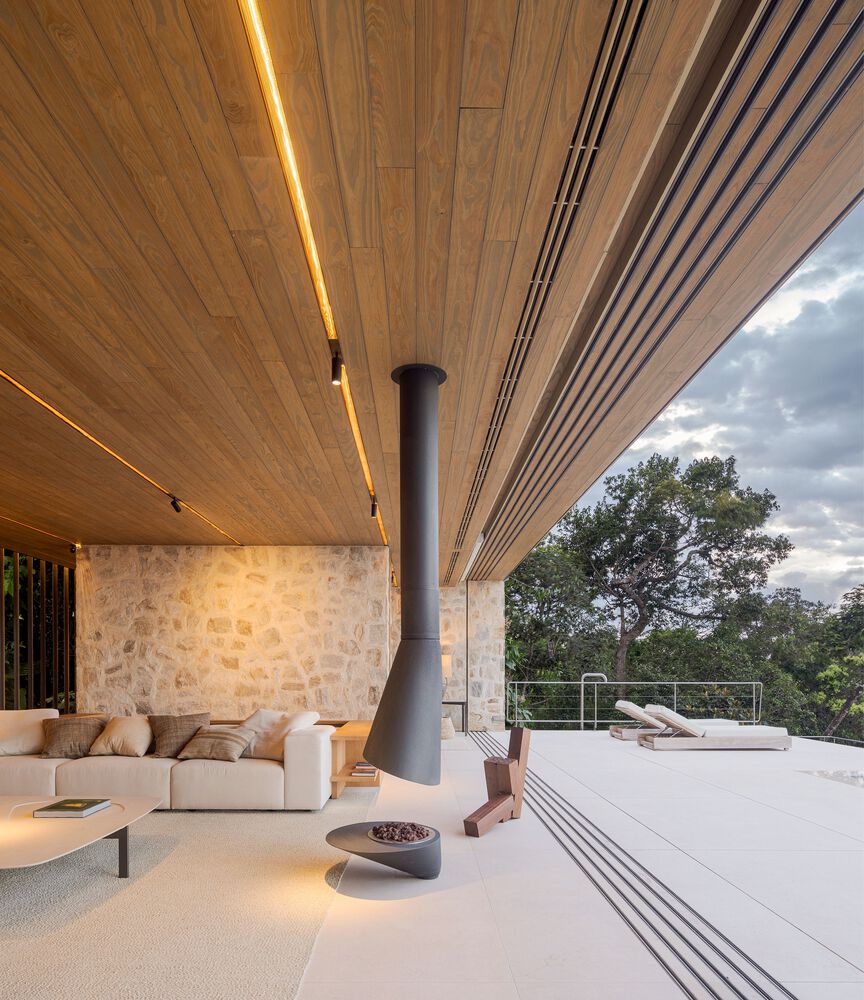
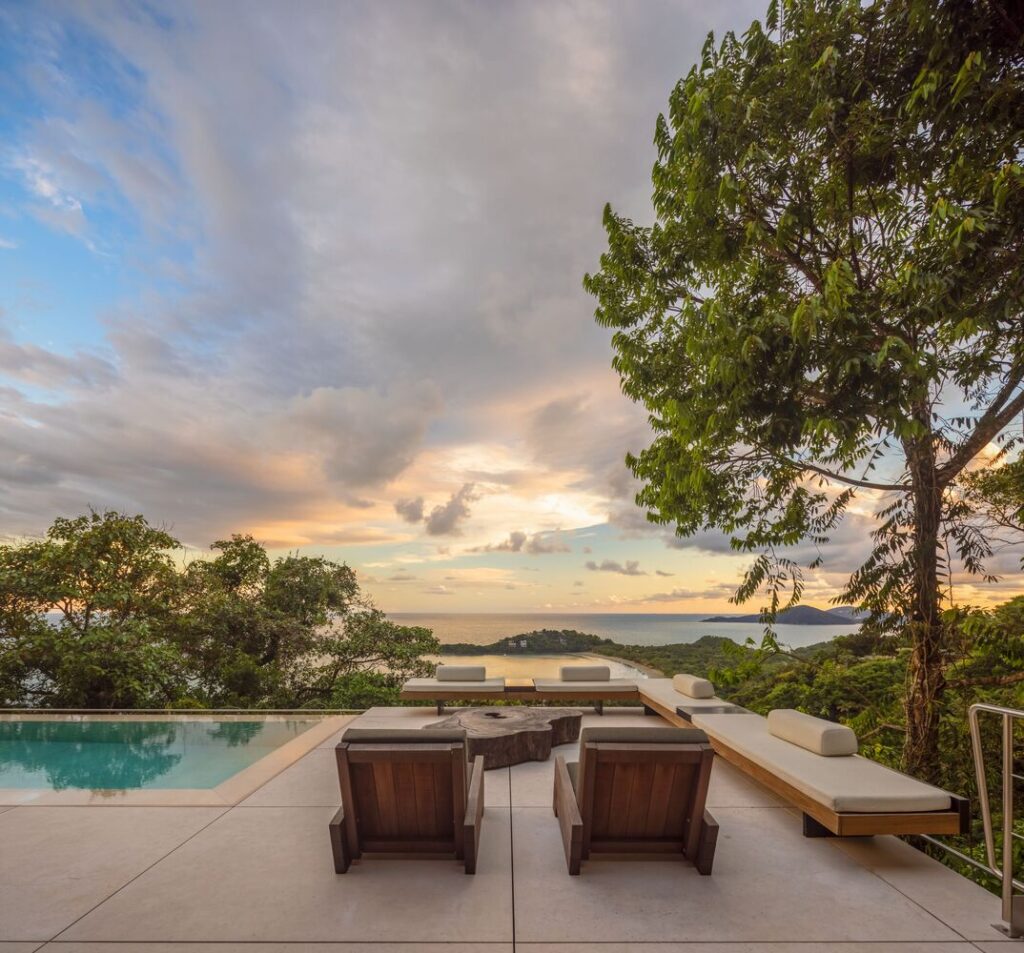
To really make the most of the majestic ocean views, metal fins covered in wood were deployed, 4 metres high and supported by an “L” shaped metal structure, fixed to the concrete beams on the façade. This was important because it helped elevate the structure and ensure the unobstructed views that were so important to the client.
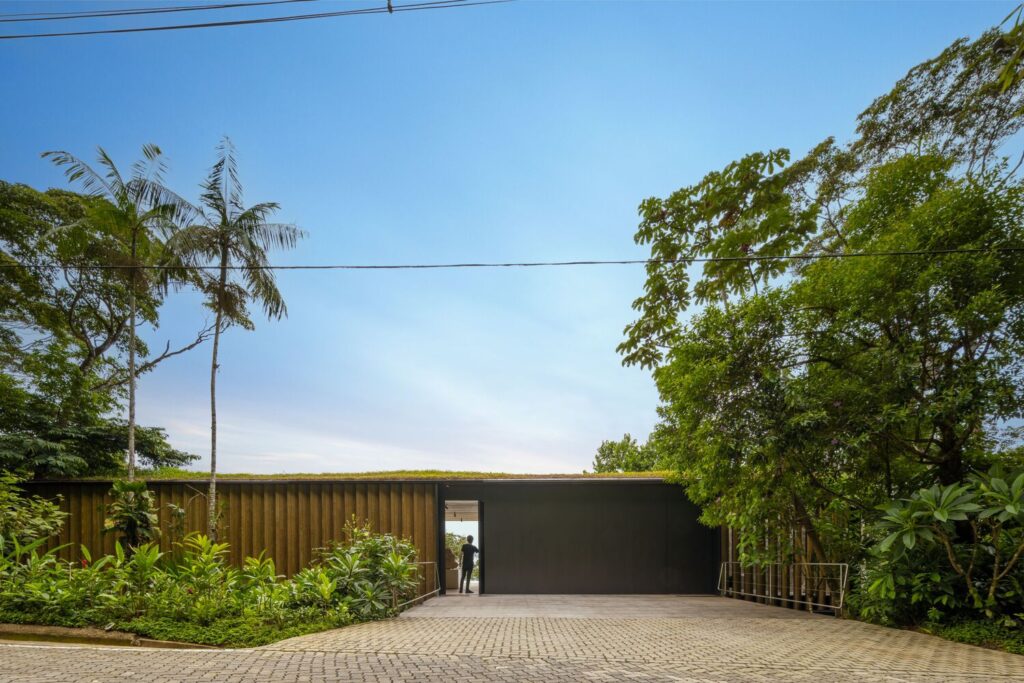
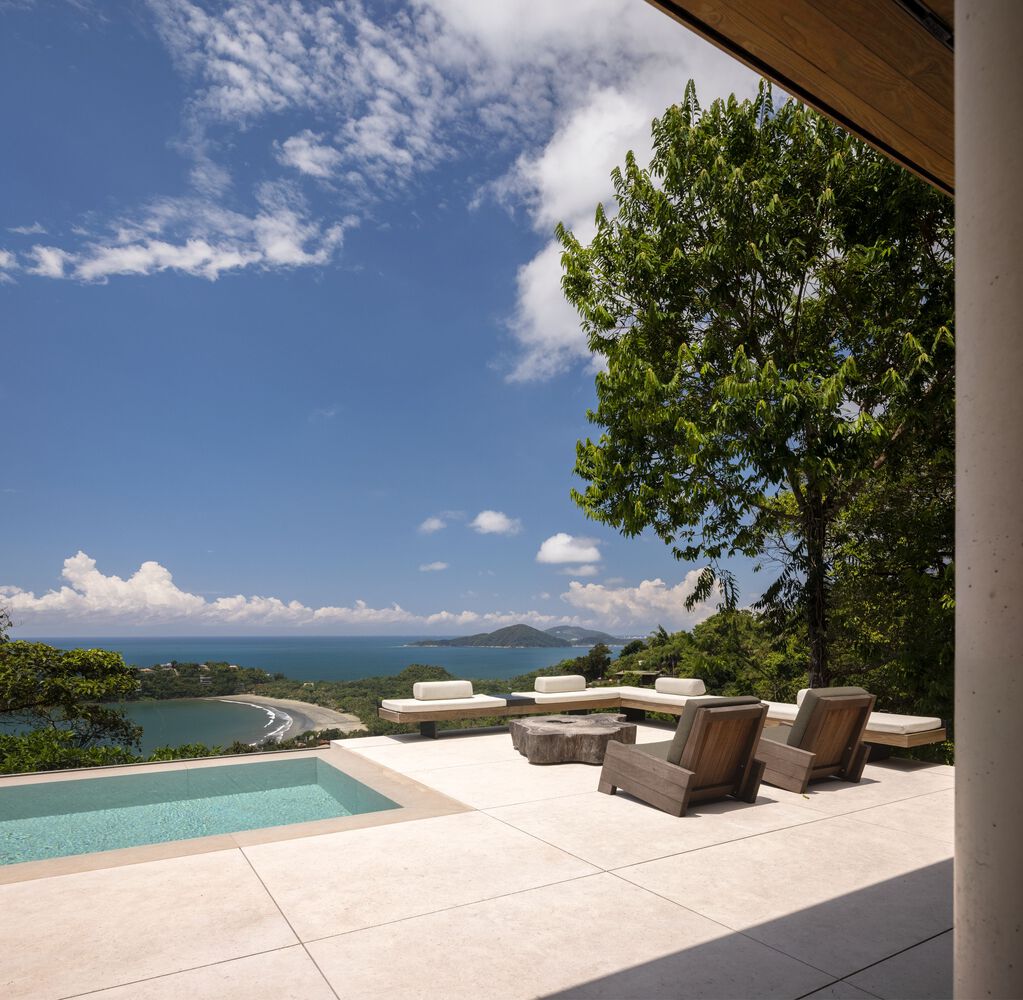
For this build, Studio Arthur Casas positioned the bedrooms on the lower floor, with vast windows and balconies that are orientated to overlook the forest. Arranged in two sub-levels, the first level accommodates the guest suite and office, while the second level is where you’ll find the other suites. Under this area are the wellness and relaxation areas, such as the spa, sauna, and gym.
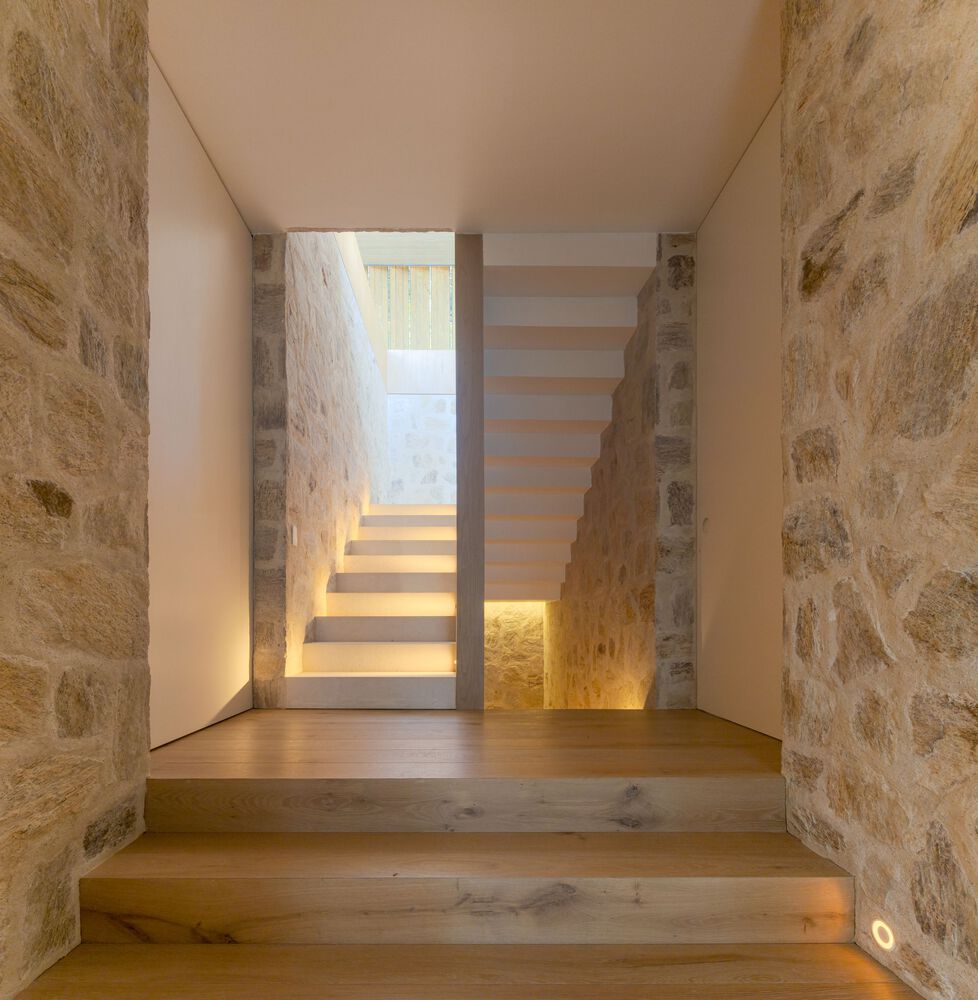
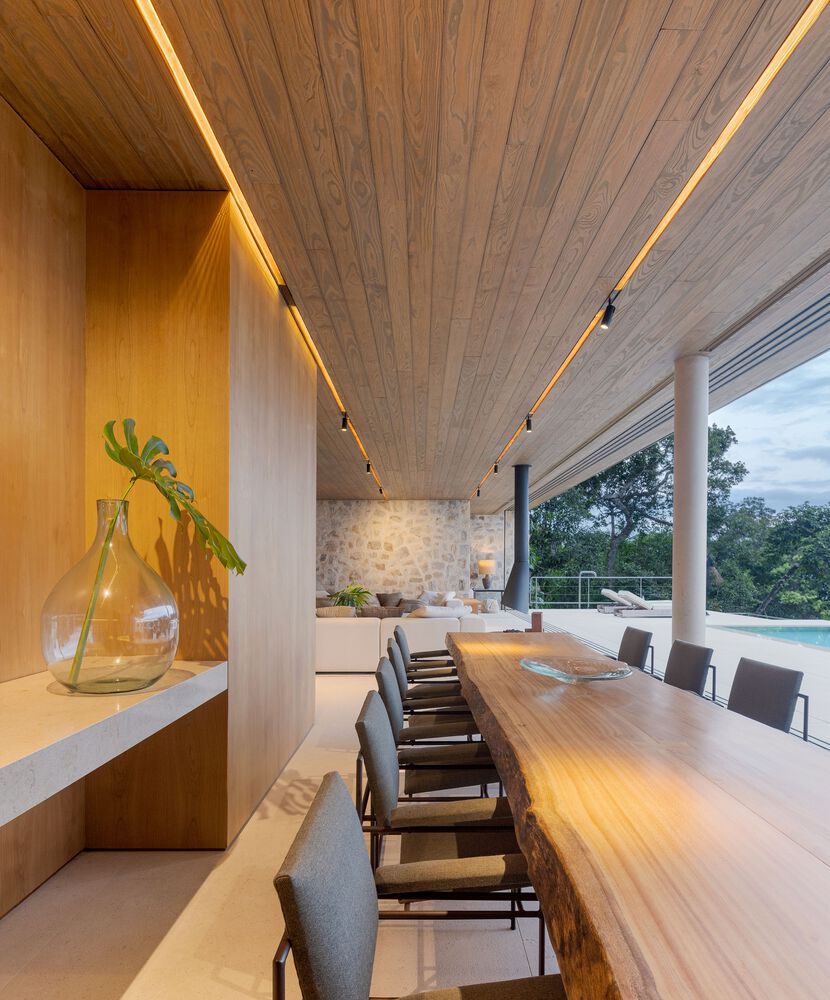
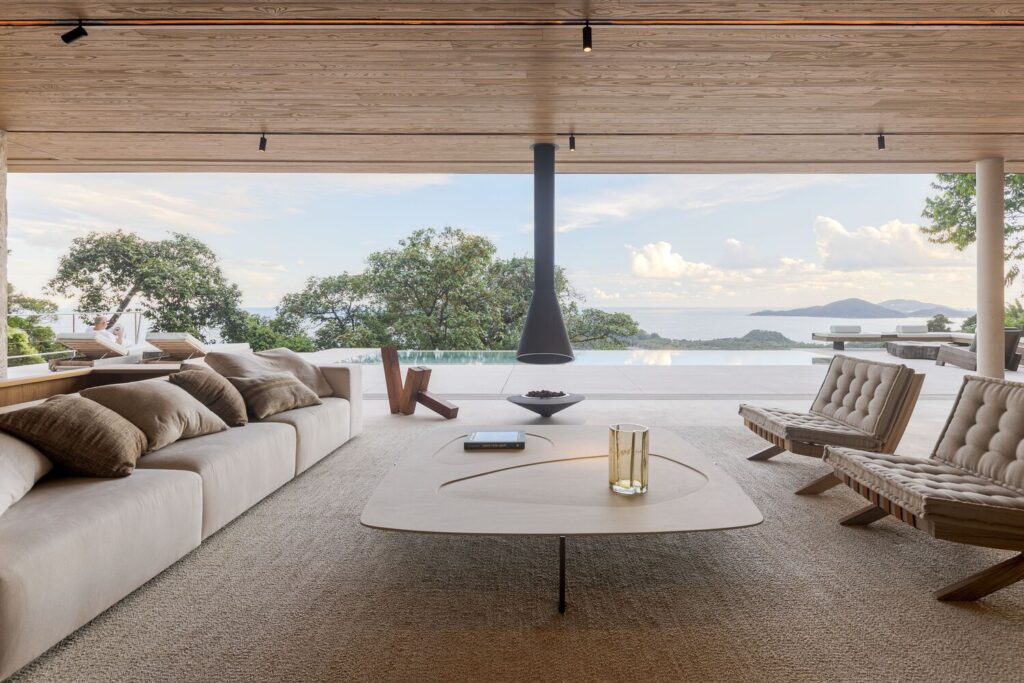
The upper floor of LAB House has a balcony purpose-built to provide a 180-degree view of the sea and a deliver a refreshing sea-breeze in conjunction with the freshness of the vegetation. For the interiors, most of the furniture is by Arthur Casas, such as the fusca sofa, quilombo desk, and the coffee table square and these pieces really add an aesthetic superiority to proceedings.
- Rustic Canyon Residence: A Modern Treehouse Rooted in Neutra’s Legacy - March 27, 2025
- 8 of the Best Horror Books for your Reading List in 2025 - March 27, 2025
- All the best bits from the new Howler Brothers JT Van Zandt Collection - March 27, 2025



