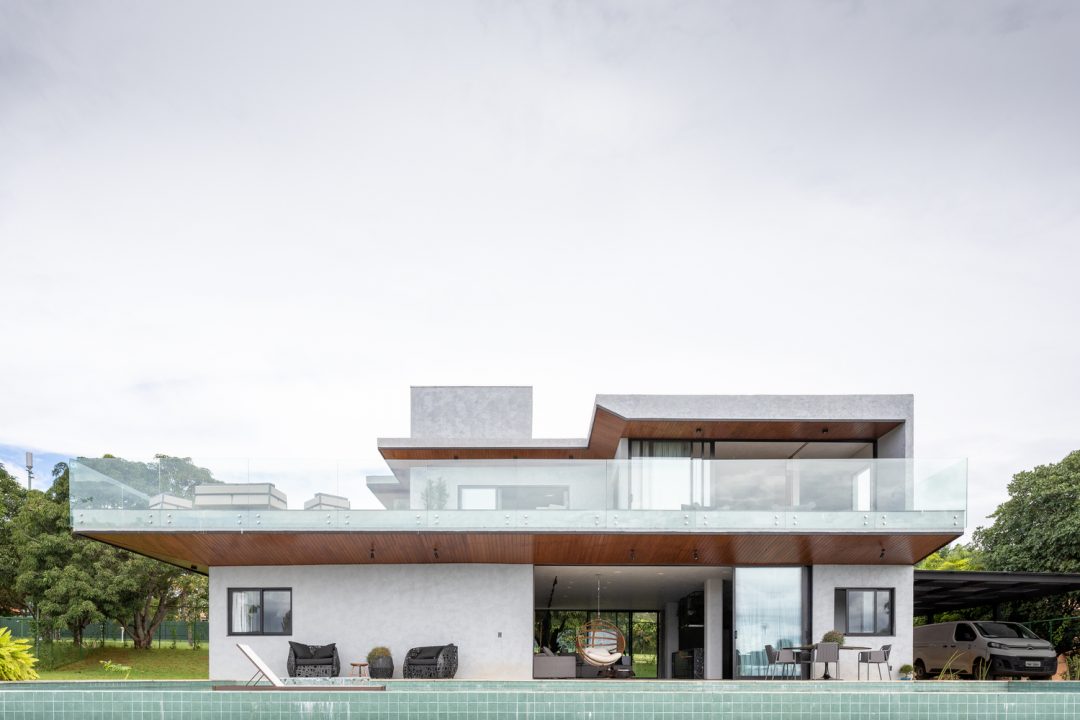South America has some mesmerising pieces of architecture and there’s another you can add to that list in the shape of the Lata House from Sauemartins Architects. Located in Canela in Brazil, this highly contemporary piece of design utilises some clever use of space and innovative design features to deliver a property that is ideally suited to the lifestyles of its owners. Boasting a vast 3552 ft² of living space, there’s even enough space for a car to be situated within the breathtaking Lata House.

The Lata House from Sauemartins Architects is situated in a landscape that transforms and ranges from the contrast between the blue sky and the green vegetation and the grey days with cold, foggy weather, typical of one of the most rigorous winters in Brazil. With a gloriously modern design, this cracking piece of architecture is definitely one of the best looking we’ve seen in a while here at The Coolector and for those with a love of contemporary design, it will be right up your street too.
Brazilian Brilliance
Aesthetically monolithic, the Lata House from Sauemartins Architects immediately catches the eye and will provide a compelling living space for its owners. The property is permeated by a garden that connects the building to its surrounding natural landscape and serves as a relaxing place to unwind. Through its courtyard scheme, the house gains an inner garden that frames the view of the neighbouring preserved trees and delivers privacy to all the internal spaces.
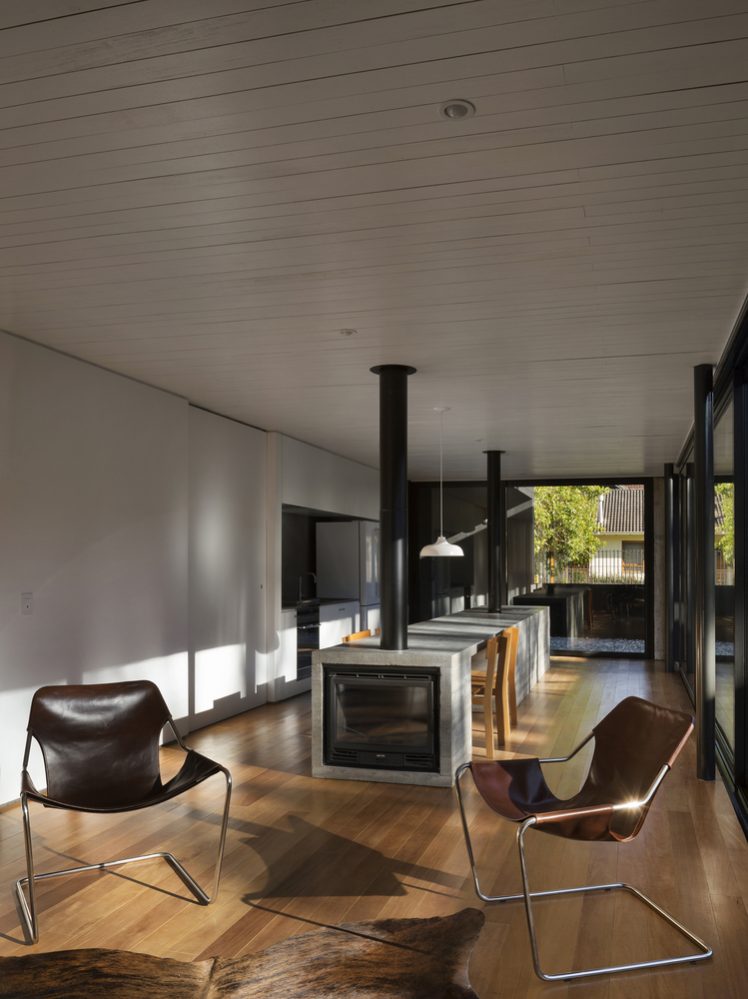
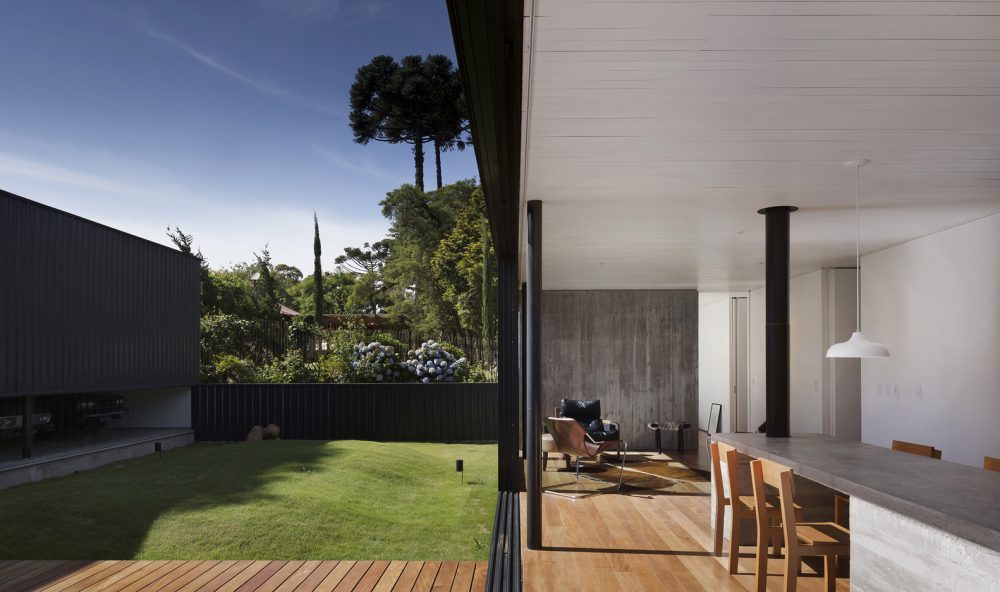
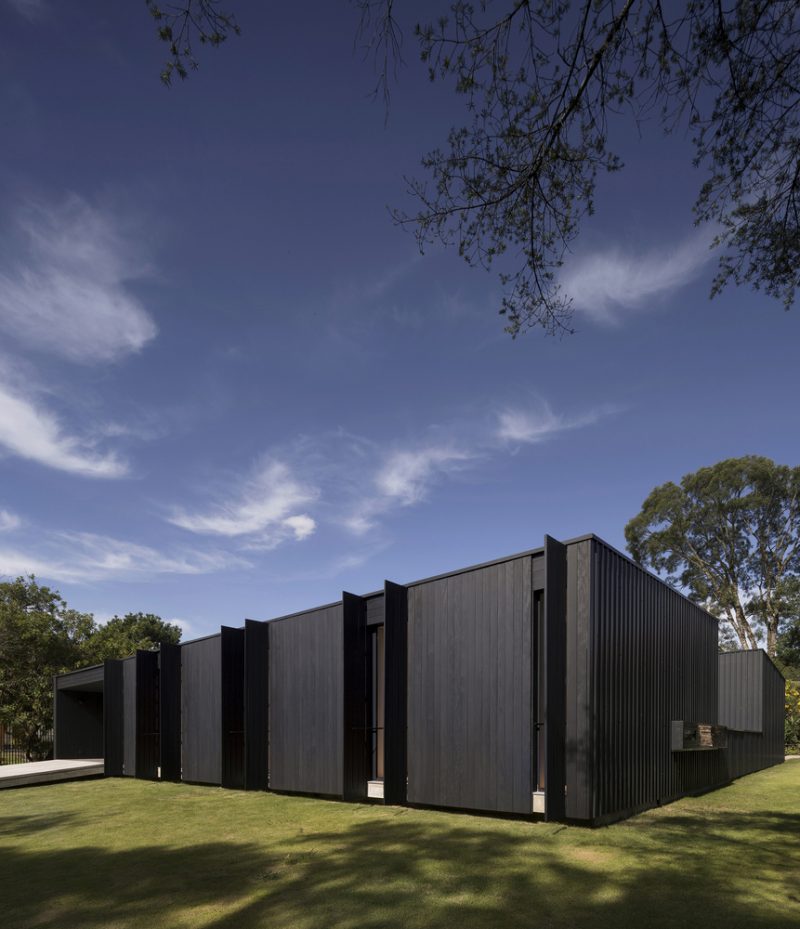
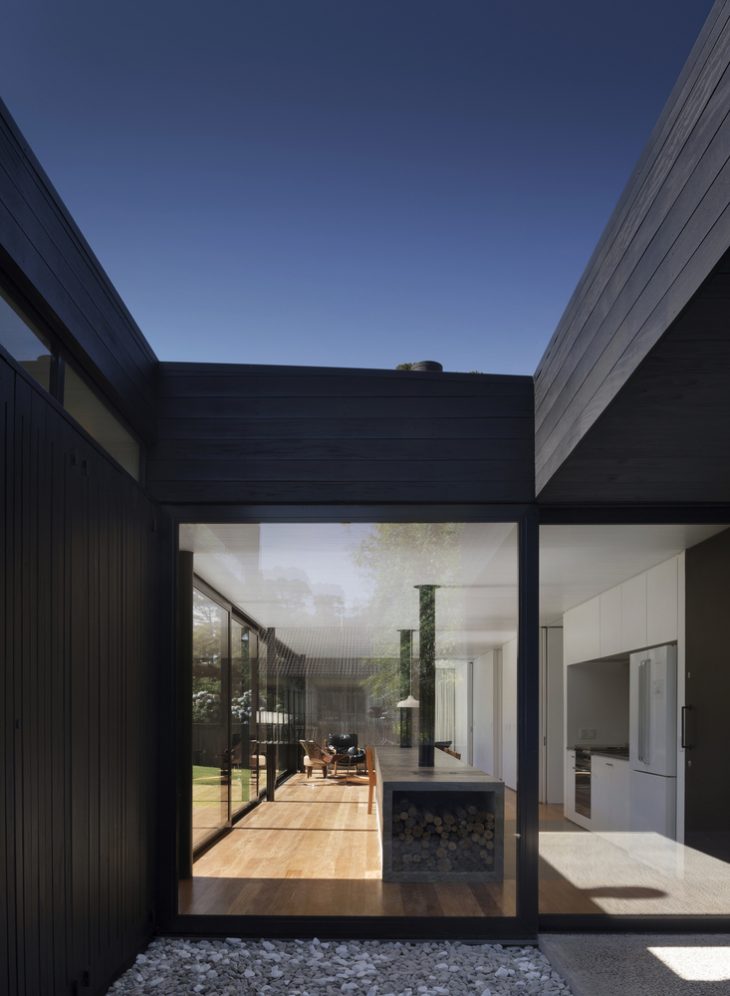
The owners of the Lata House by Sauemartins wanted a single storey property with a large garage to accommodate their vintage antique car collection. Resulting in a single-floor volume, the square floor plan is separated into three different sections. The two opposing sectors are equal in size and accommodate the garage on one side and the living space of the house on the other. These spaces are articulated by a service area and a barbecue space, connected to an external deck and to the garden.

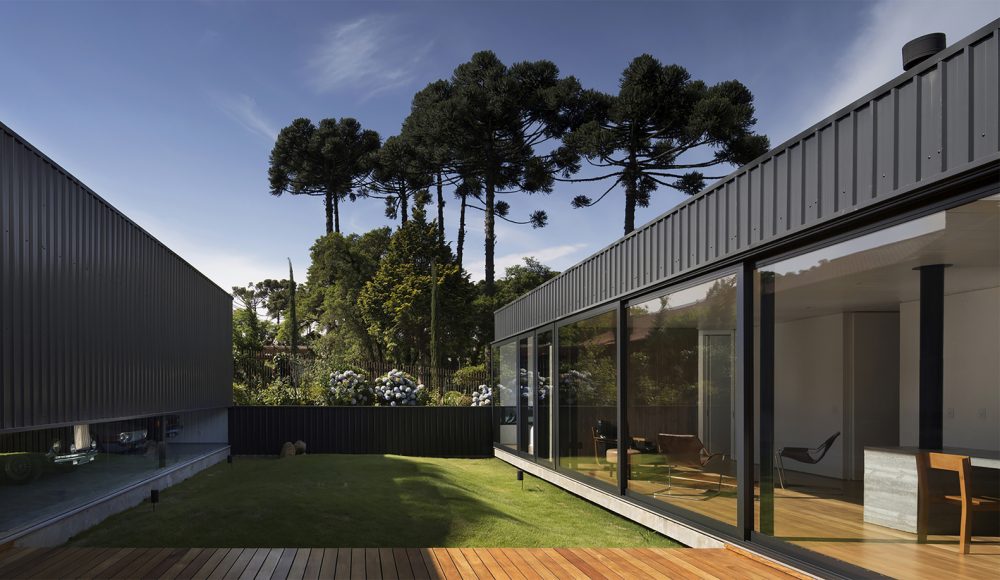

From the outside, the Lata House looks like a closed and austere block, whereas, when you reach the inner courtyard, it transforms into transparent, revealing facades with wide windows that integrate house and garden. The internal patio becomes an introspective, contemplative space that acts as a connection between the different sectors of the property. The lineal opening of the garage facade ensures that there is a partial view of the parked cars, make them part of the residential area – something which the owners insisting upon.
Clever Choice of Materials
The restricted budget for the build of the Lata House influenced the selection of materials and technologies used in the build. The focus was the viability of the project as well as a reduced maintenance cost. The design joins together a concrete structure for the base and a metallic structure for the columns and beams. The exterior walls and the roof are cladded with the same metal roofing panels, which, along with the wooden cladding in the main facade, compose a monolithic volume.


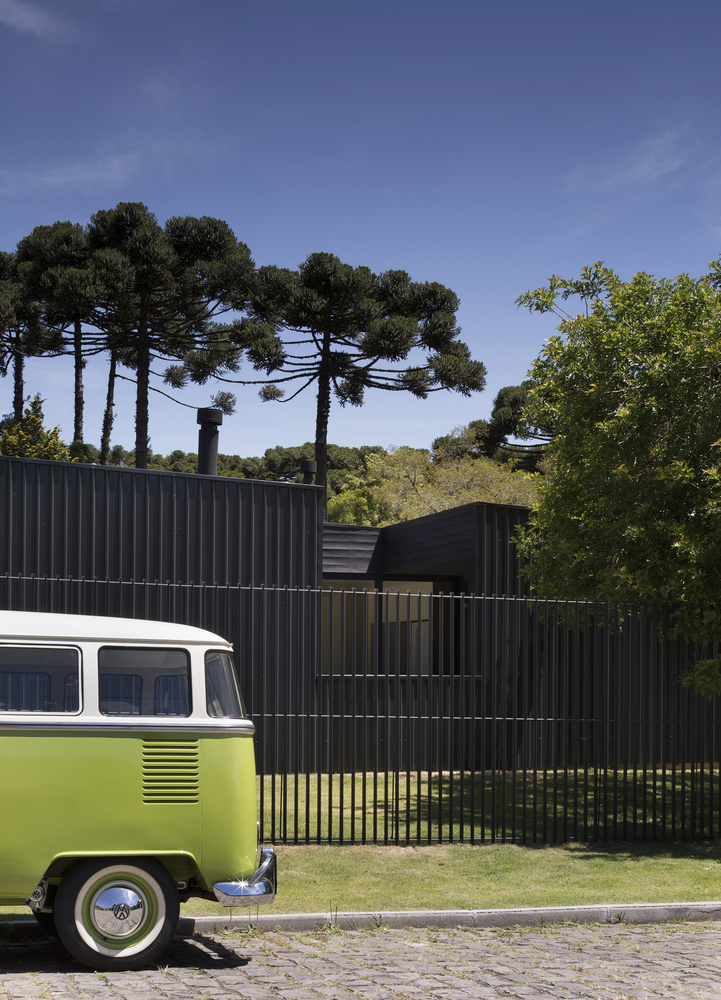
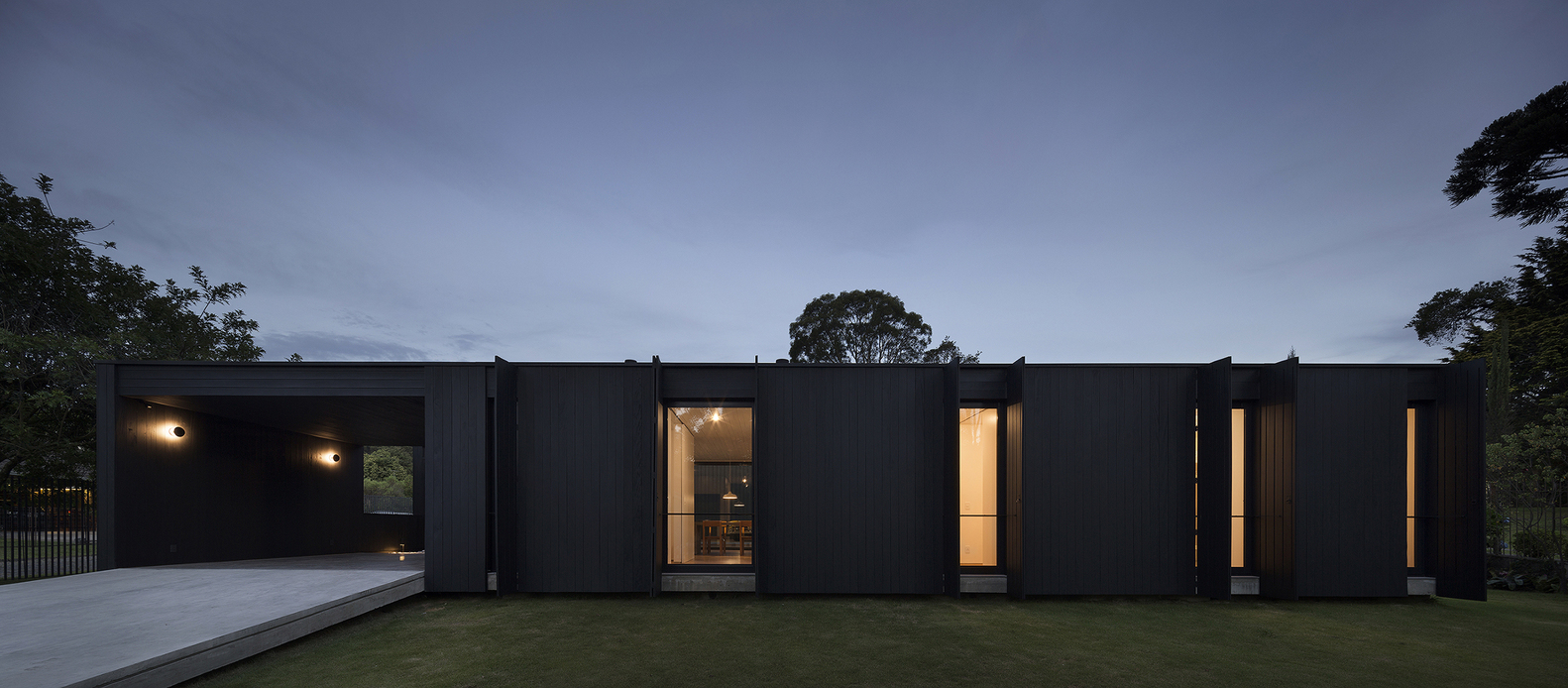
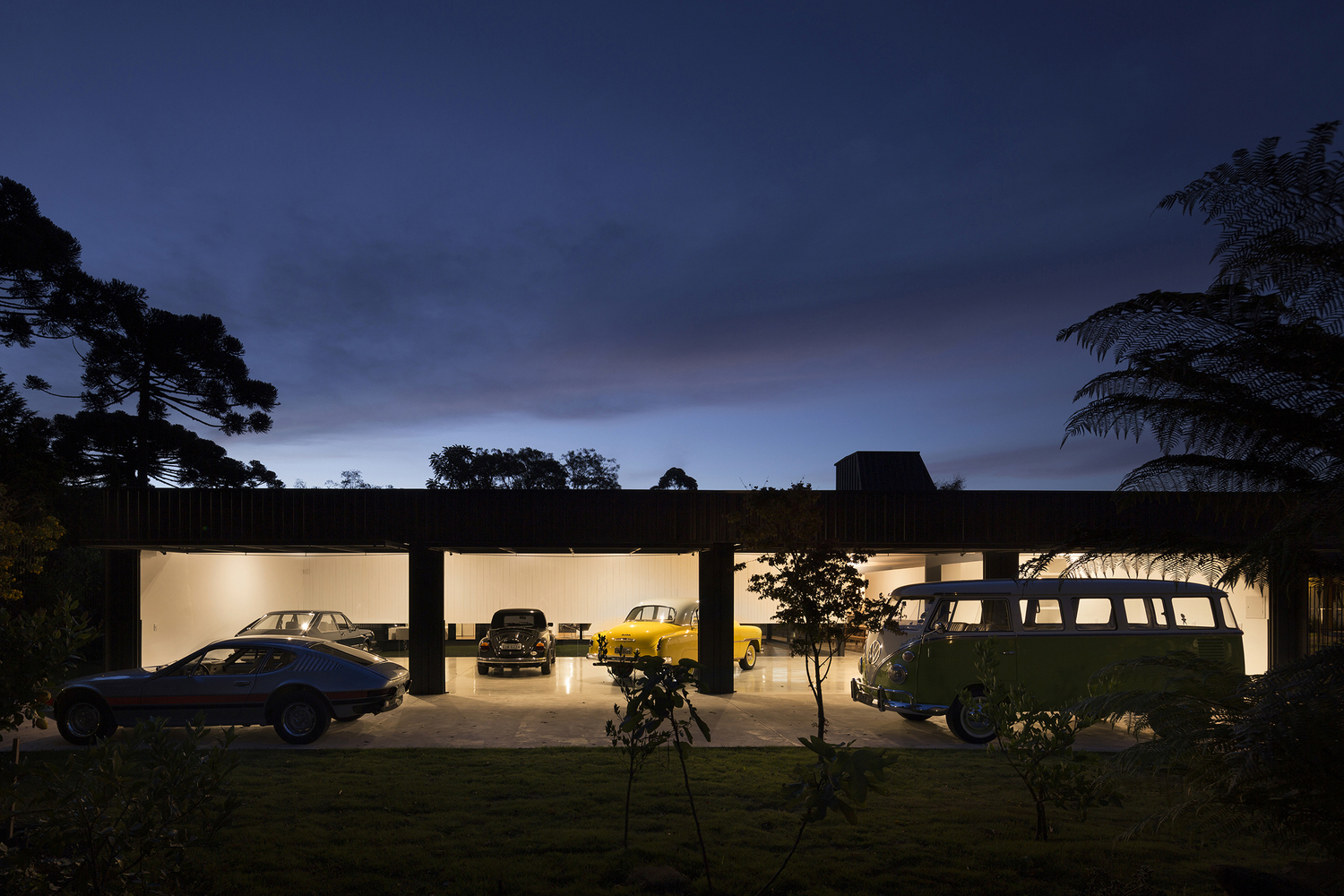
Fantastic contemporary design and excellent materials combine to make the Lata House an outstanding piece of architecture that has well and truly turned our heads here at Coolector HQ. The clever use of space and integration of the owner’s vintage car collection into the internal parts of the home is a real sight to behold and makes this design stand out from the crowd considerably.
- 1938 Bugatti Type 57 Cabriolet: A Masterpiece on Wheels - December 20, 2024
- 8 of the best men’s fleeces from Passenger Clothing - December 20, 2024
- Bradley Mountain Suede Cabin Jacket: A Luxe Staple Worth Every Penny - December 19, 2024



