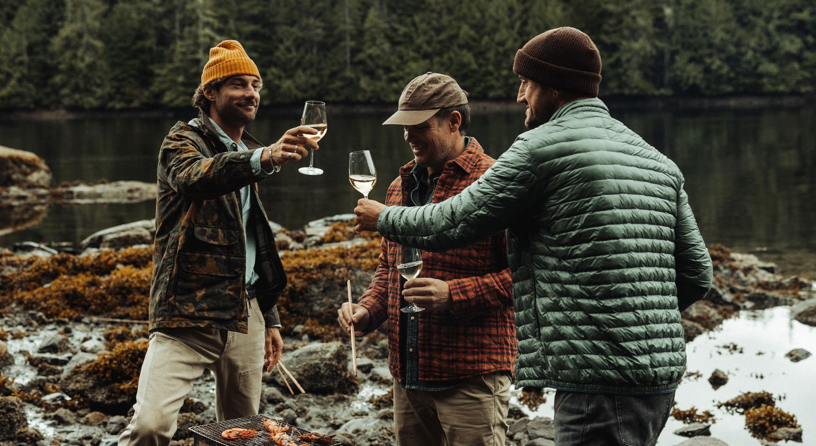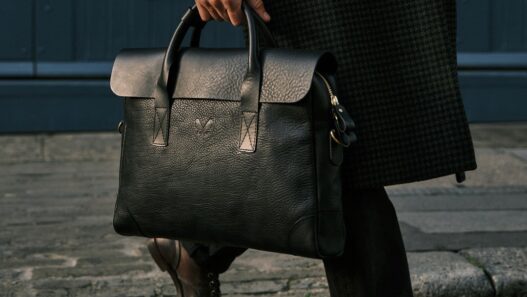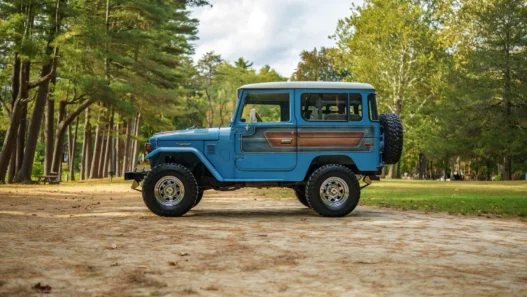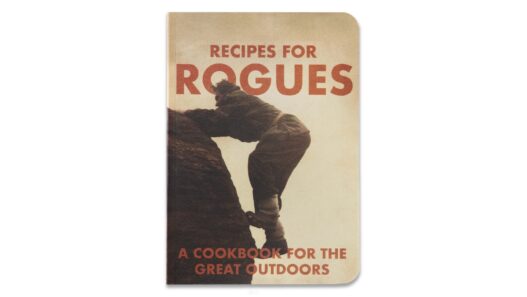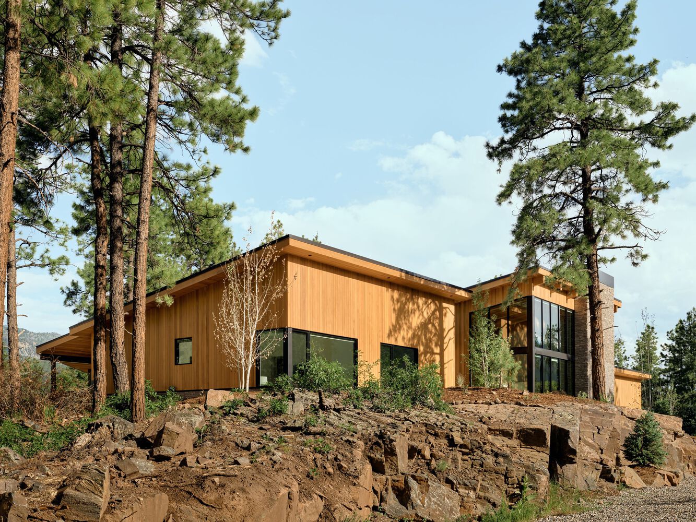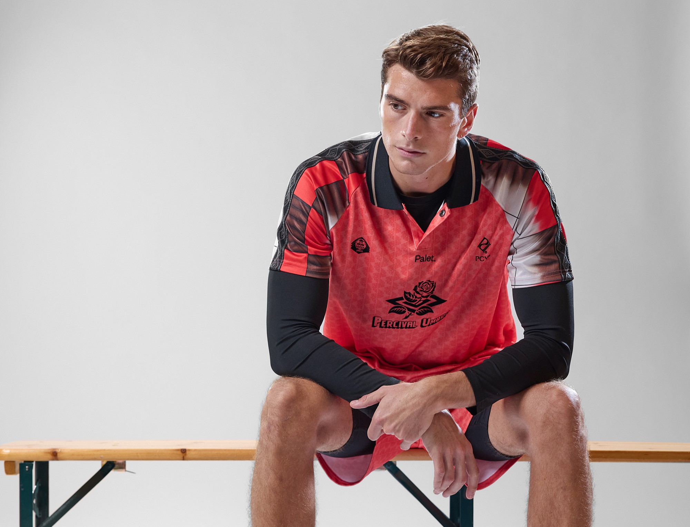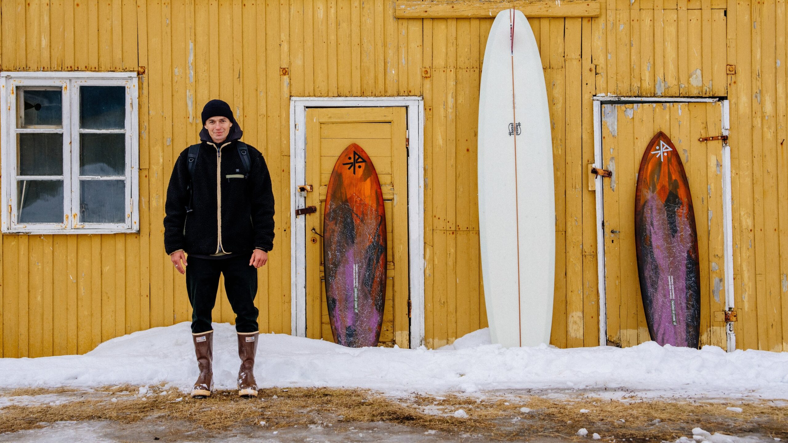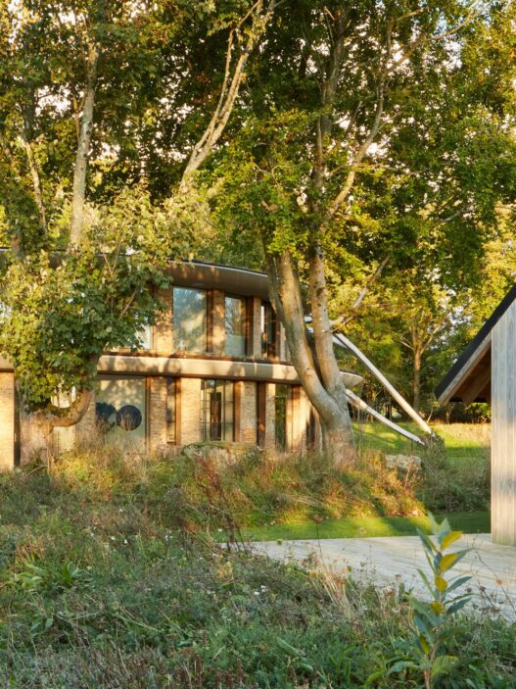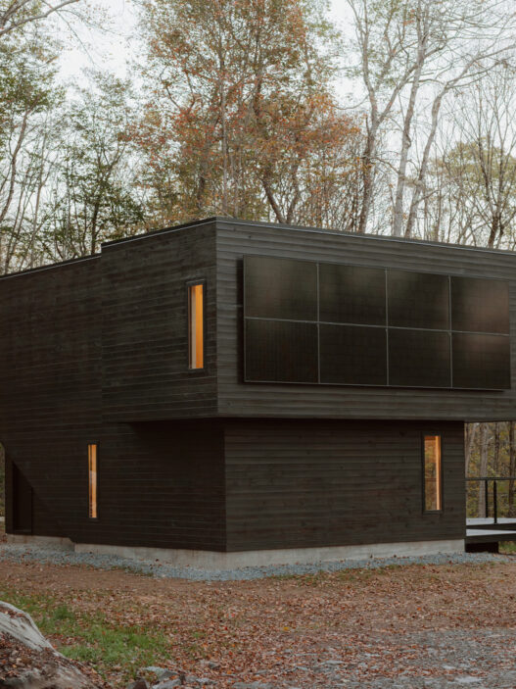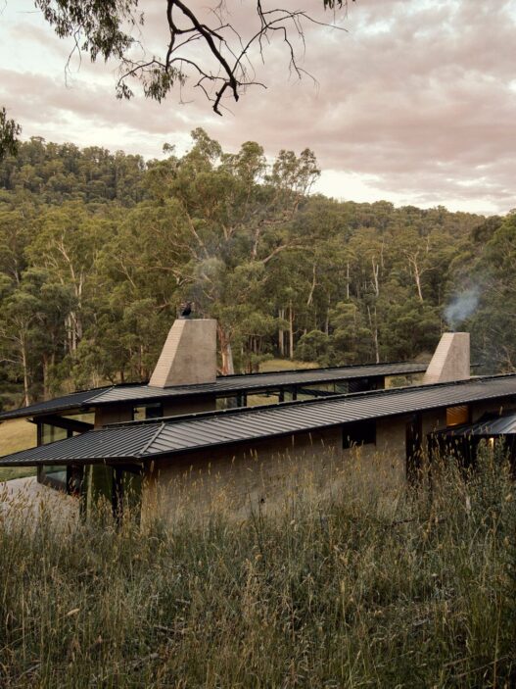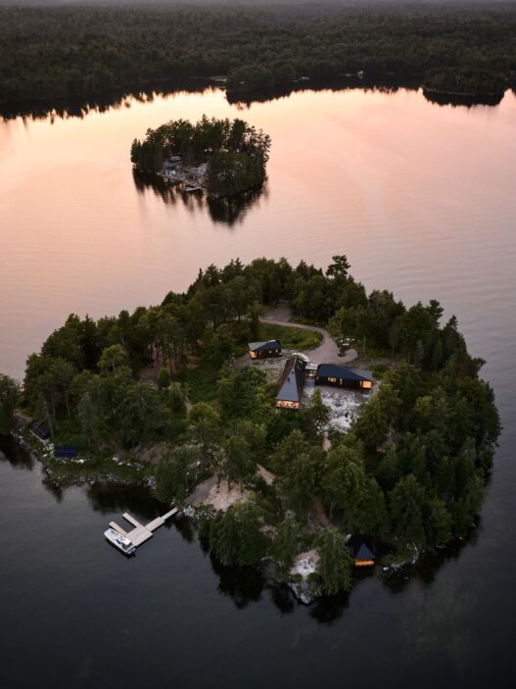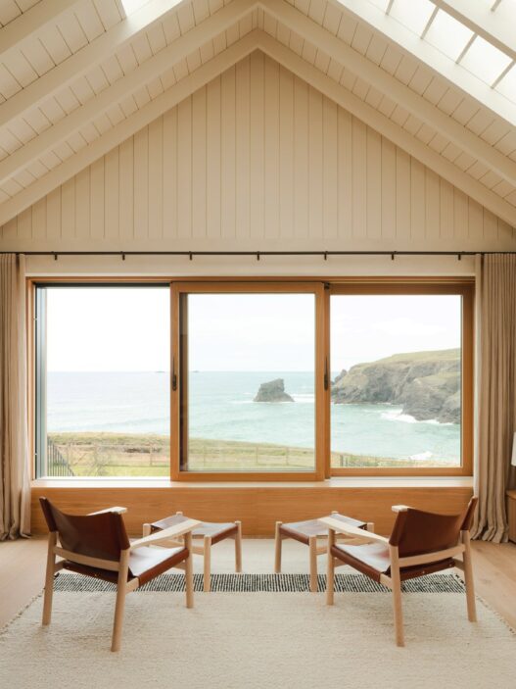When it comes to homes that blend seamlessly with their natural surroundings while embracing a modern edge, few do it better than The Ranch Mine. Their latest project, “Lean-Three,” is a stunning testament to thoughtful architecture that draws inspiration from the simple elegance of lean-to structures. Situated in the picturesque landscape of Durango, Colorado, this home—designed by Cavin Costello of The Ranch Mine—embodies the spirit of adventure, comfort, and a deep connection to the great outdoors, making it an ideal fit for clients with a passion for biking, fine dining, and exploring the natural world.

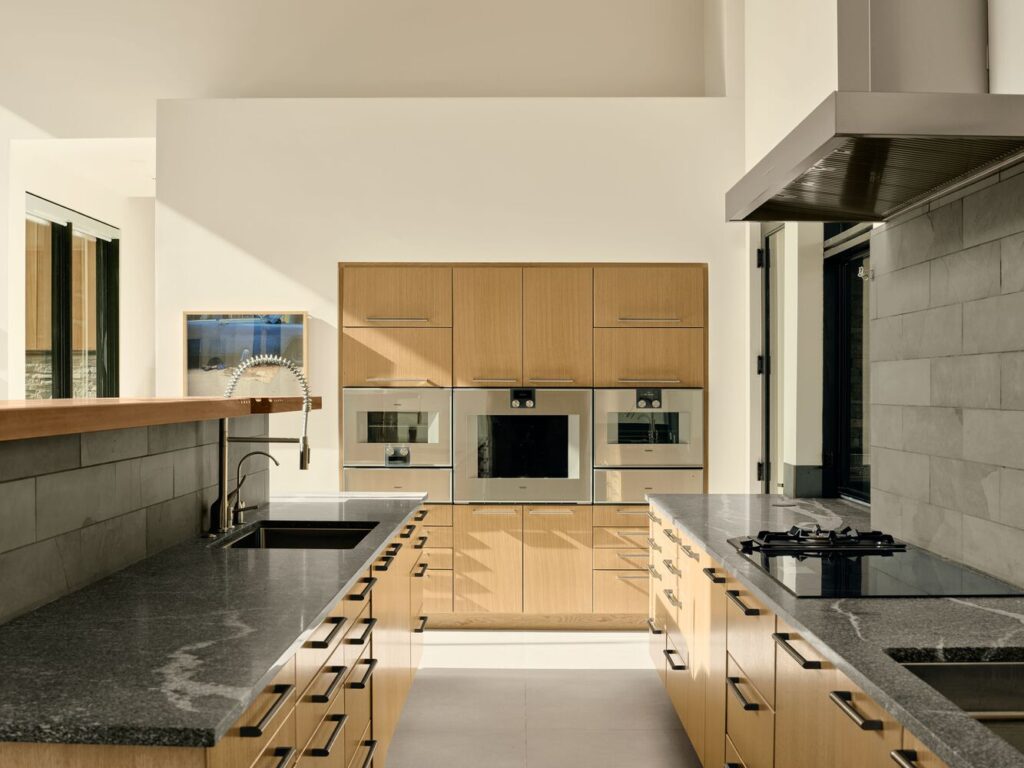
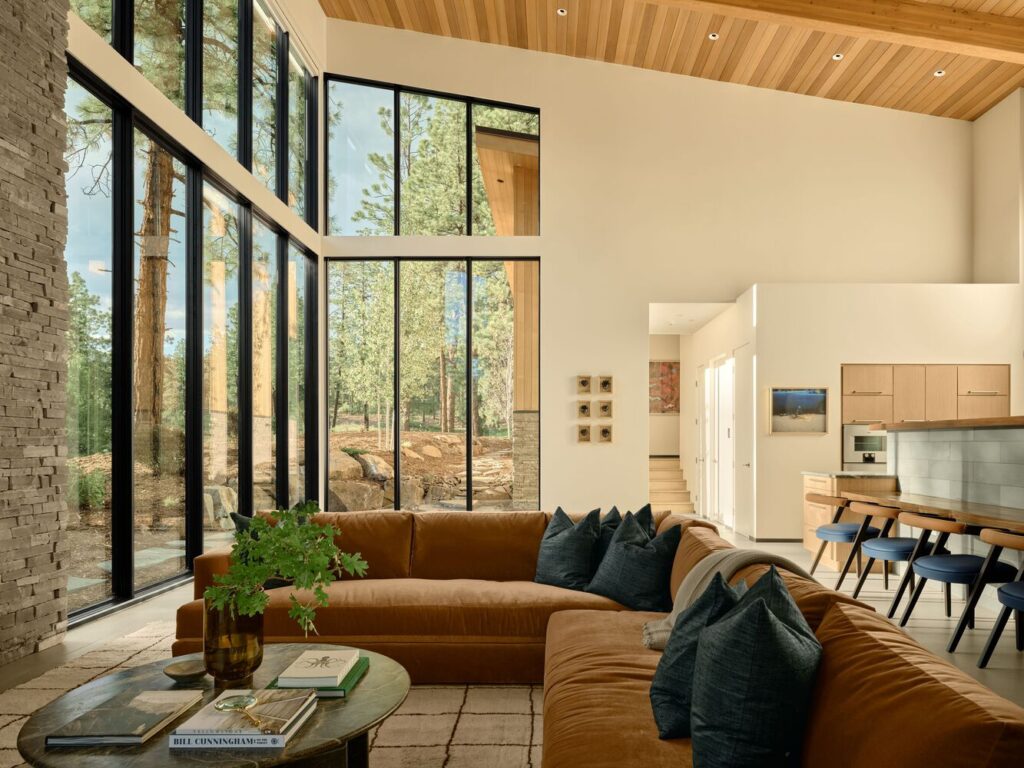
At first glance, Lean-Three’s name gives away its design roots. This striking residence is divided into three primary volumes, each carefully considered to maximize comfort and function while maintaining an ever-present link to the Colorado landscape. The volumes are dedicated to the garage and bike workshop, the great room, and the bedrooms—each serving a specific purpose that aligns with the homeowners’ love for the outdoors and a high-quality living experience. The smaller volumes that bridge these spaces house practical areas like the entryway, mudroom, and an expansive wine room, where their cherished collection can be stored and enjoyed in style.
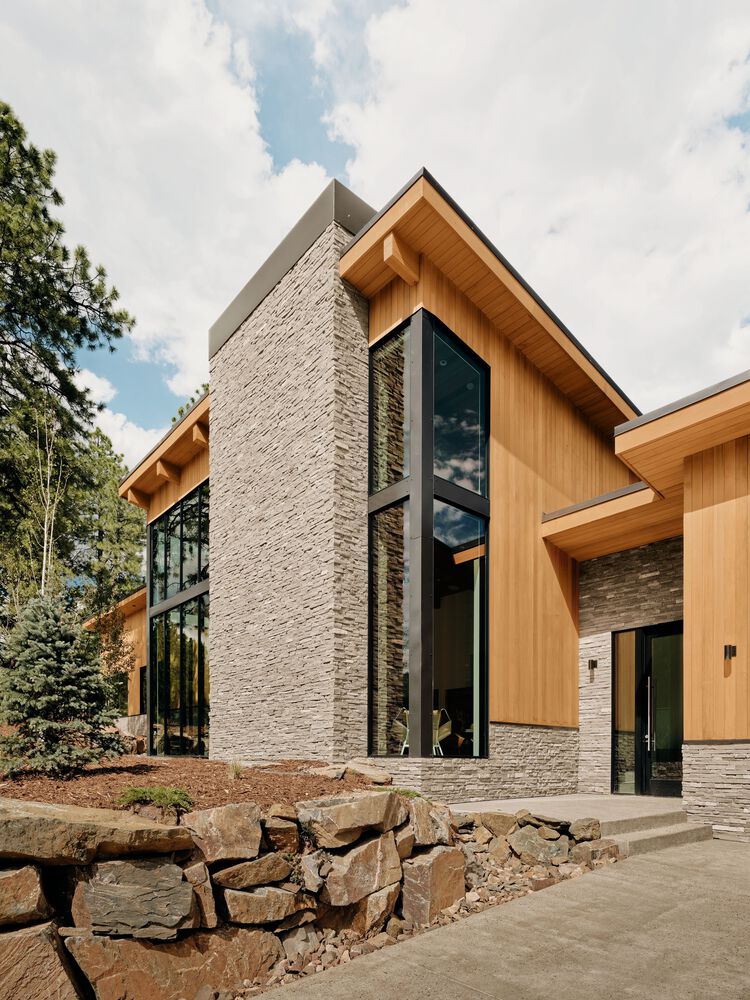
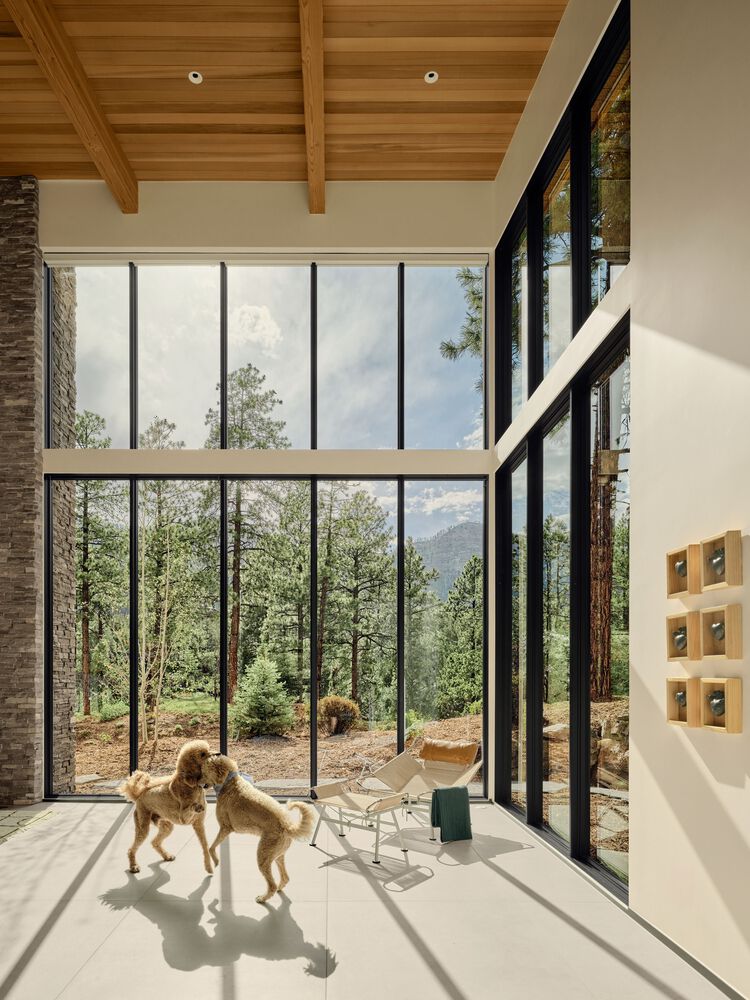
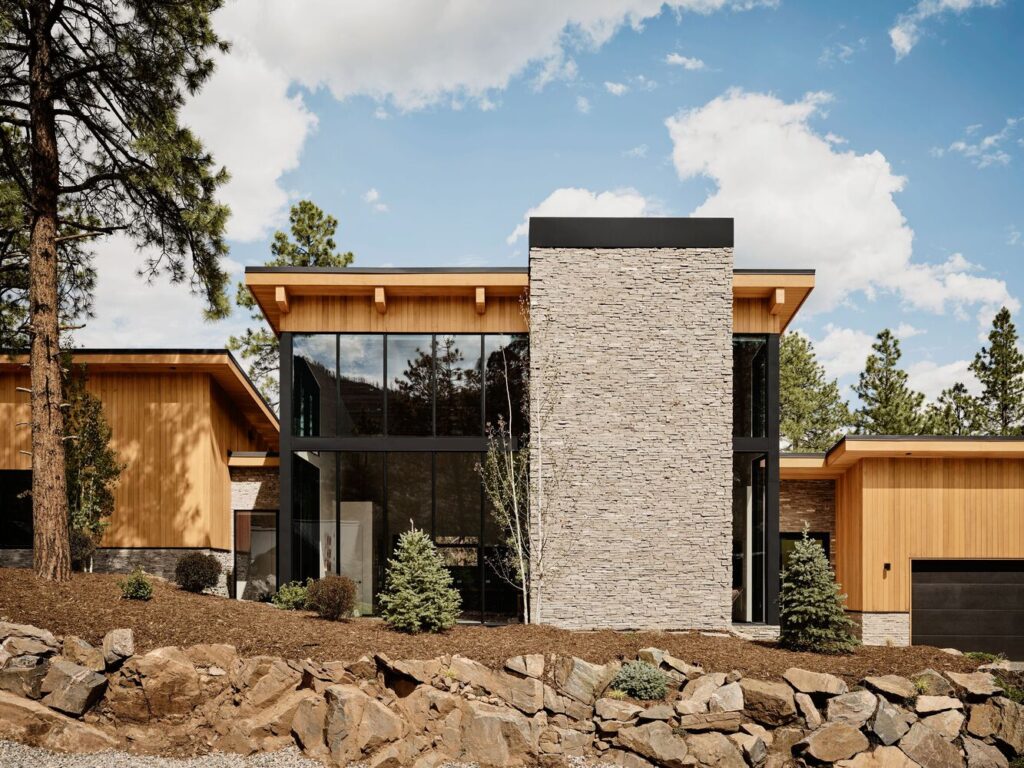
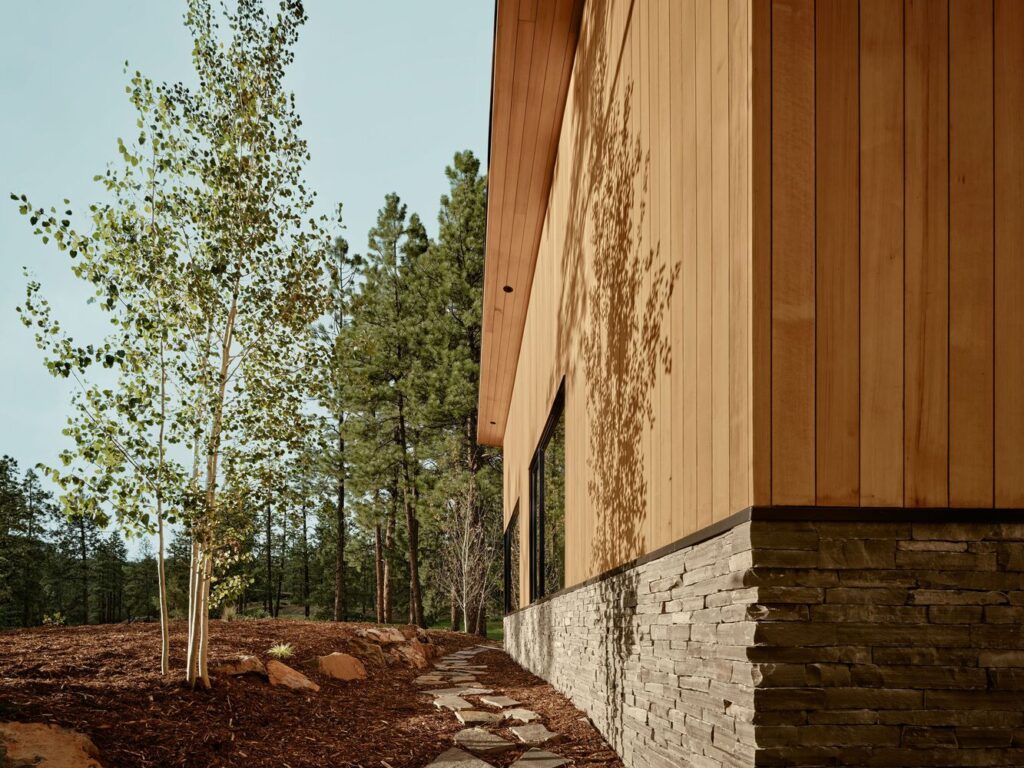
Lean-Three’s layout is a love letter to adventure and leisure. The garage and bike workshop provide ample space for maintaining their prized biking gear, ensuring they’re always ready for the next ride. The great room, meanwhile, is designed for relaxation and connection, offering sweeping views of the surrounding mountains. But the real magic happens when you step outside to the private back patio—a true culinary haven. Complete with a pizza oven, smoker, and outdoor fireplace, this space invites you to cook, dine, and share meals under the stars, all while taking in the stunning Durango scenery.
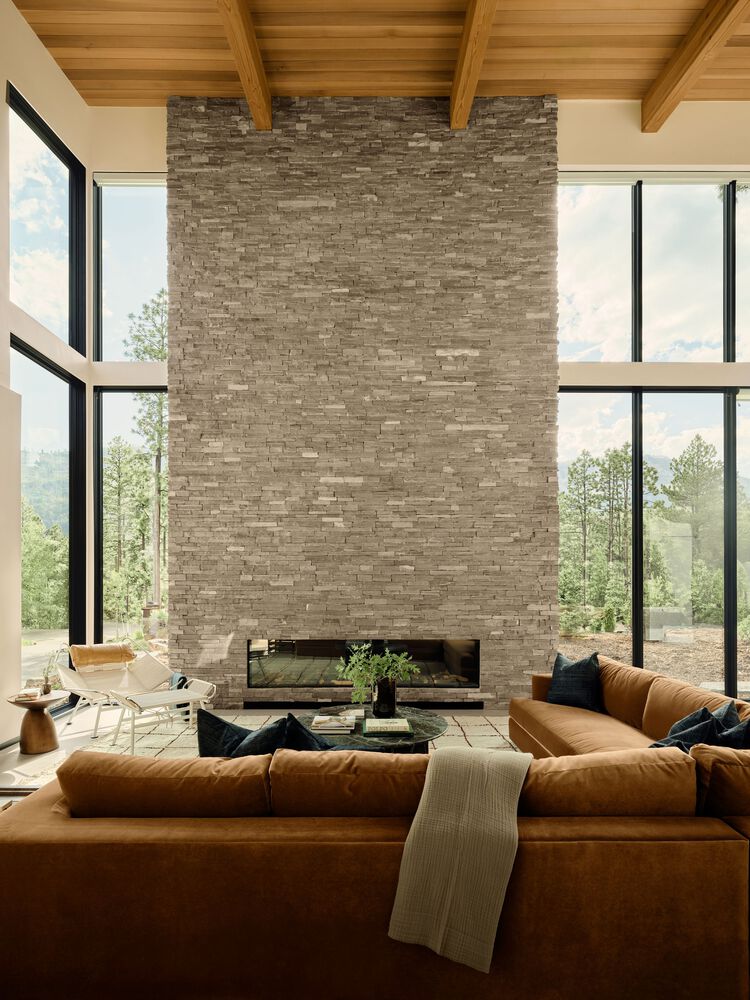
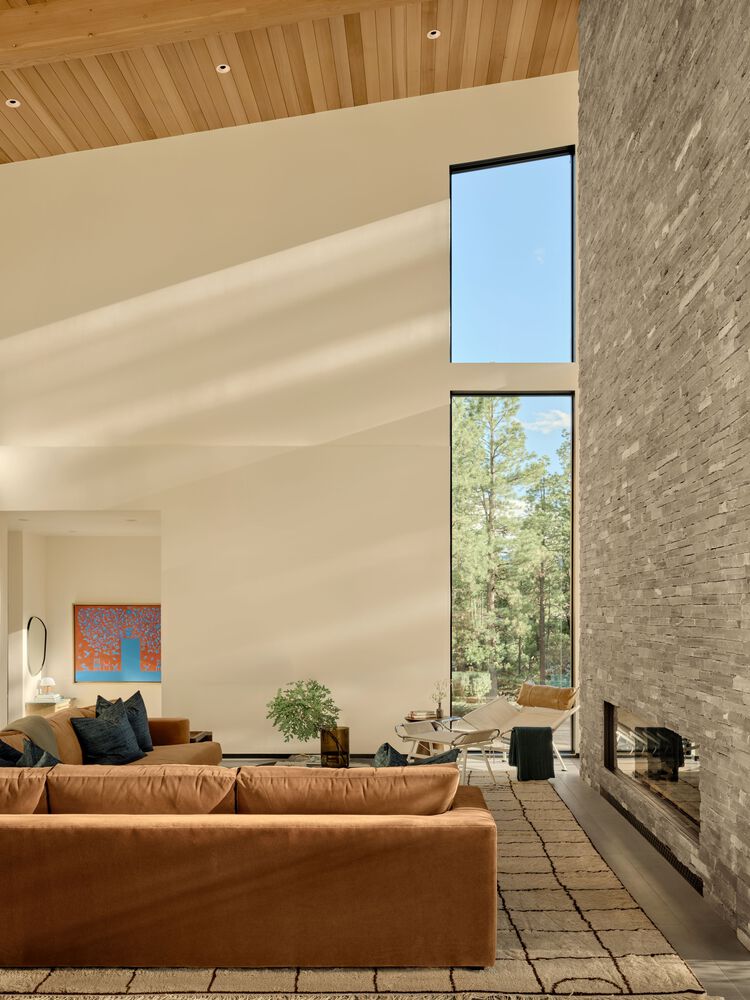
The design of Lean-Three doesn’t just sit on the landscape; it interacts with it. The house gently ascends with the natural terrain, its sloping shed roofs subtly lifting upward to capture the magnificent mountain views from the great room and primary bedroom. These thoughtful roof lines also direct snow melt and rainwater toward a pond below, adding to the home’s harmony with its environment. Externally, Lean-Three boasts a refined palette of materials: warm tongue and groove siding from Delta Millworks, metal accents, and a stacked stone skirt that grounds the home firmly into its surroundings, evoking a modern twist on rustic charm.
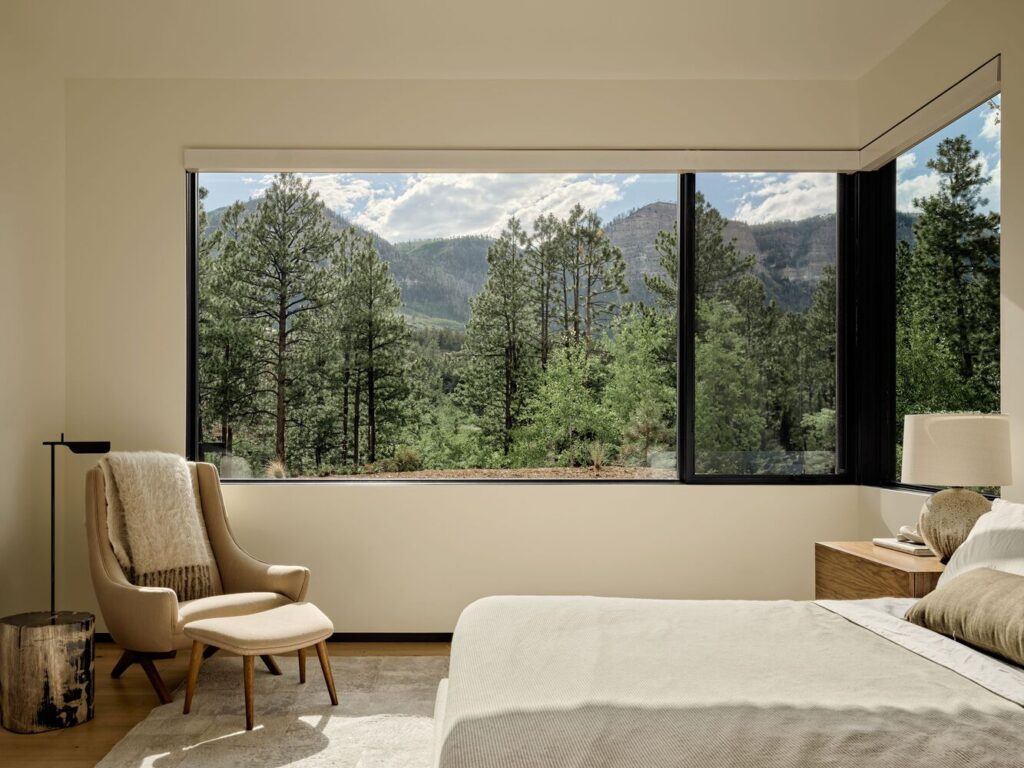
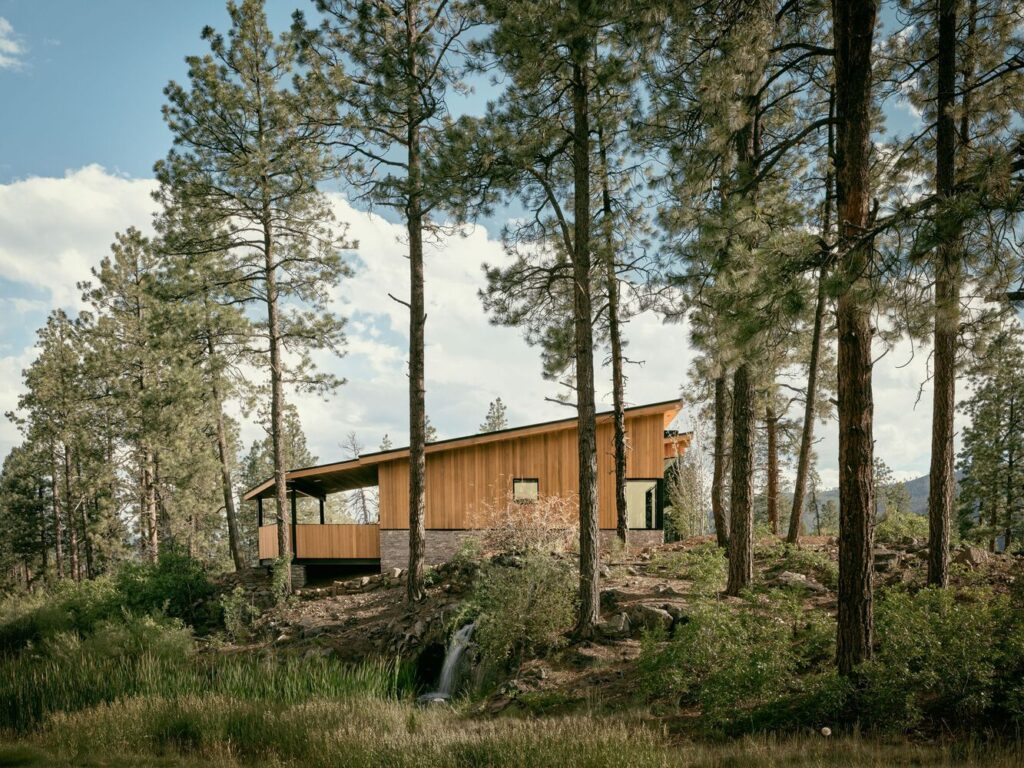
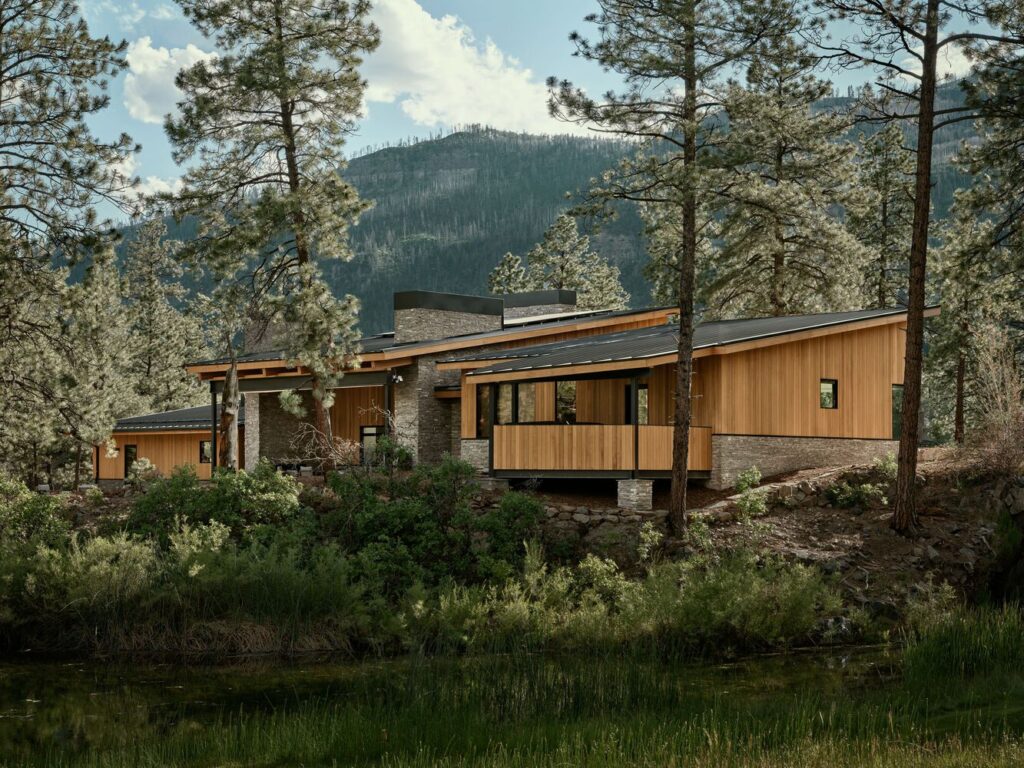
Lean-Three is more than a house; it’s a sanctuary for those who live to explore, who relish every bite of a good meal, and who want their living space to reflect their passions. The Ranch Mine’s signature approach—combining modern design with natural elements and purposeful functionality—is on full display here. It’s a place where comfort meets adventure, where every detail serves both aesthetics and purpose, and where the beauty of the Colorado landscape is a constant companion.
- The Silent Service Standard: Auricoste LA ROYALE Type 32 - December 15, 2025
- The Business of Style: The Bennett Winch Leather Briefcase - December 15, 2025
- Blacked-Out Brilliance: The Legacy Overland 1979 Toyota Land Cruiser FJ40 - December 15, 2025

