Nestled within a tranquil village in Paredes, Portugal, with the serene Tâmega River gently flowing in the distance, Levada House by Tsou Arquitectos is a masterclass in architectural integration. This isn’t just a building plonked onto the landscape; it’s a dwelling that seems to rise organically from it, a testament to a design philosophy deeply rooted in the surrounding nature. The architects have successfully evoked the very idea of a “built natural environment,” where the structure feels less like an imposition and more like an extension of the land itself.

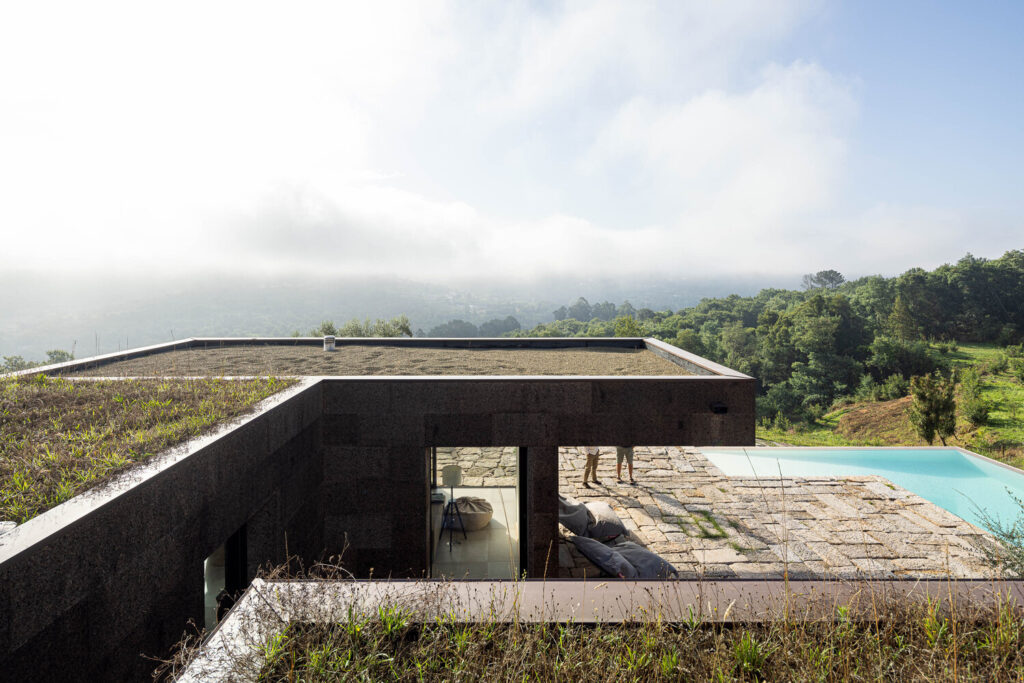
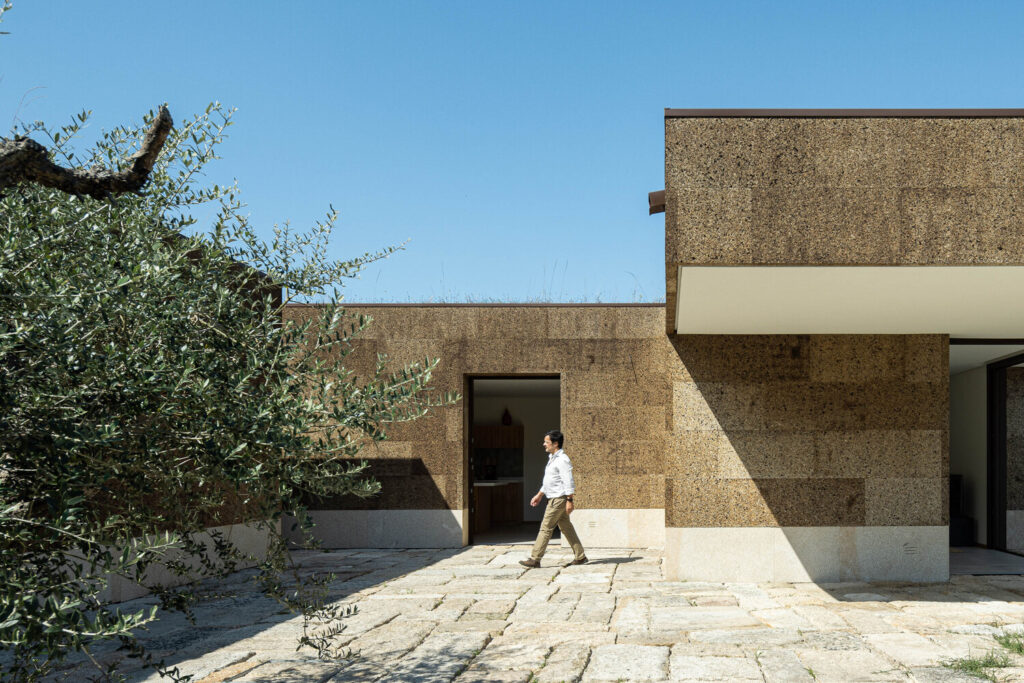
The very form of Levada House appears to have been sculpted by the terrain, creating a seamless visual and physical continuity between the constructed space and the natural world that embraces it. Approaching the house, the pedestrian path unfolds as a simple, paved groove etched into the verdant surface of the land, a subtle and inviting pathway that hints at the harmonious relationship between the architecture and its setting. A key design element is the concept of a “tectonic fault” – a deliberate separation between the volumes of the house dedicated to social and private spaces. This architectural fissure leads to the central courtyard, the true heart of Levada House.
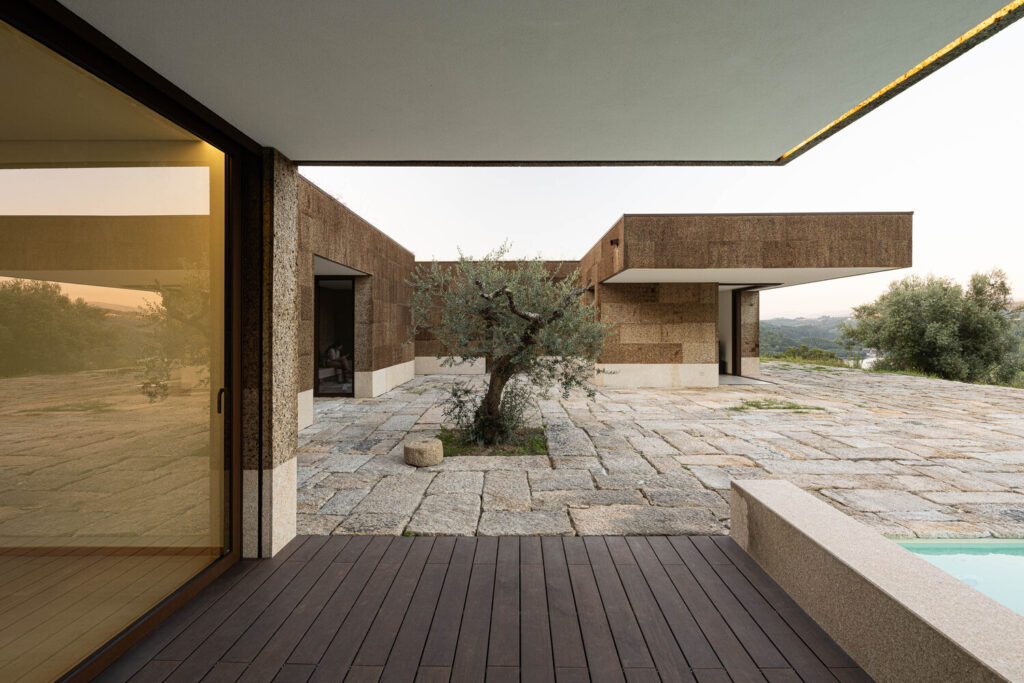
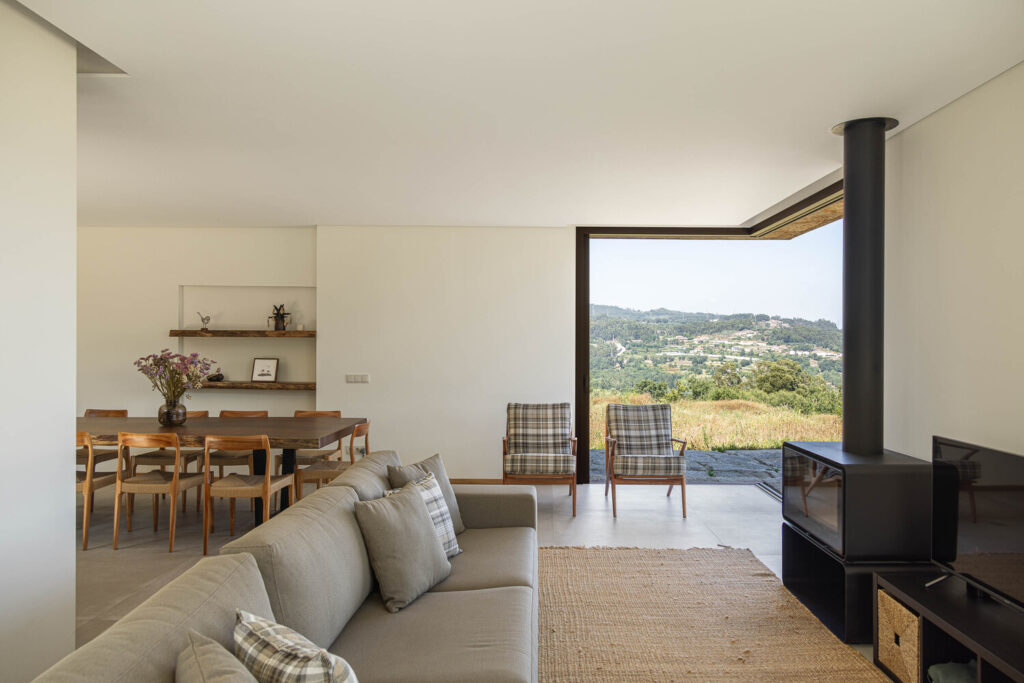
The house develops around this embracing courtyard, creating a sheltered outdoor space that serves as a natural hub for gathering and connection. Horizontal overhangs extend outwards, not only providing shade and protection but also acting as frames, beautifully capturing and showcasing the surrounding landscape. It’s a space designed for both quiet contemplation and lively interaction, a seamless extension of the interior living areas.
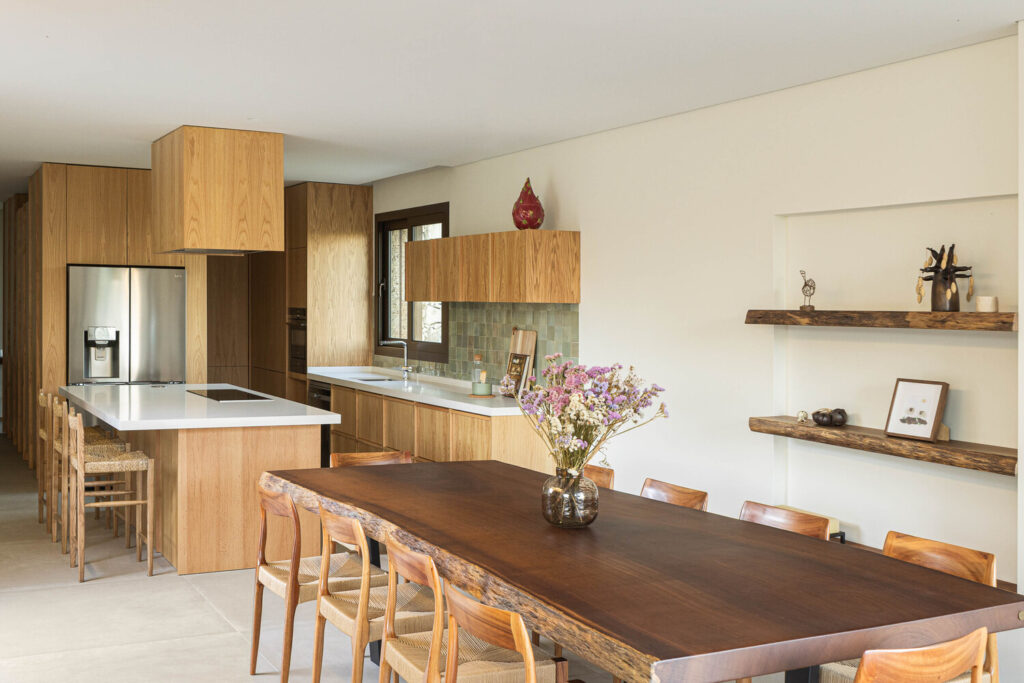
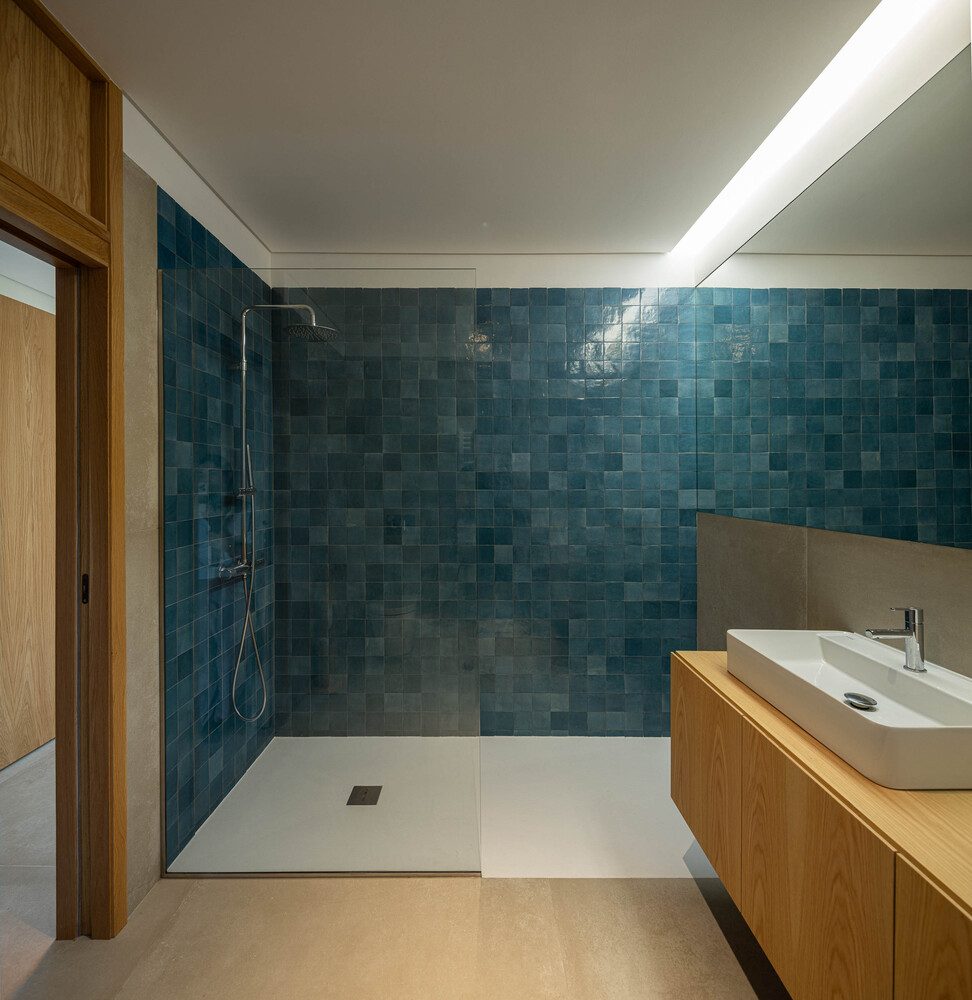
Beyond its aesthetic beauty and connection to nature, Levada House is also a showcase of thoughtful and sustainable design. For climate control, a highly efficient water-radiant floor system has been implemented, utilizing a heat pump for both heating and cooling the interior spaces. The choice of ceramic flooring further enhances this system, contributing to a faster and more efficient transfer of radiation.
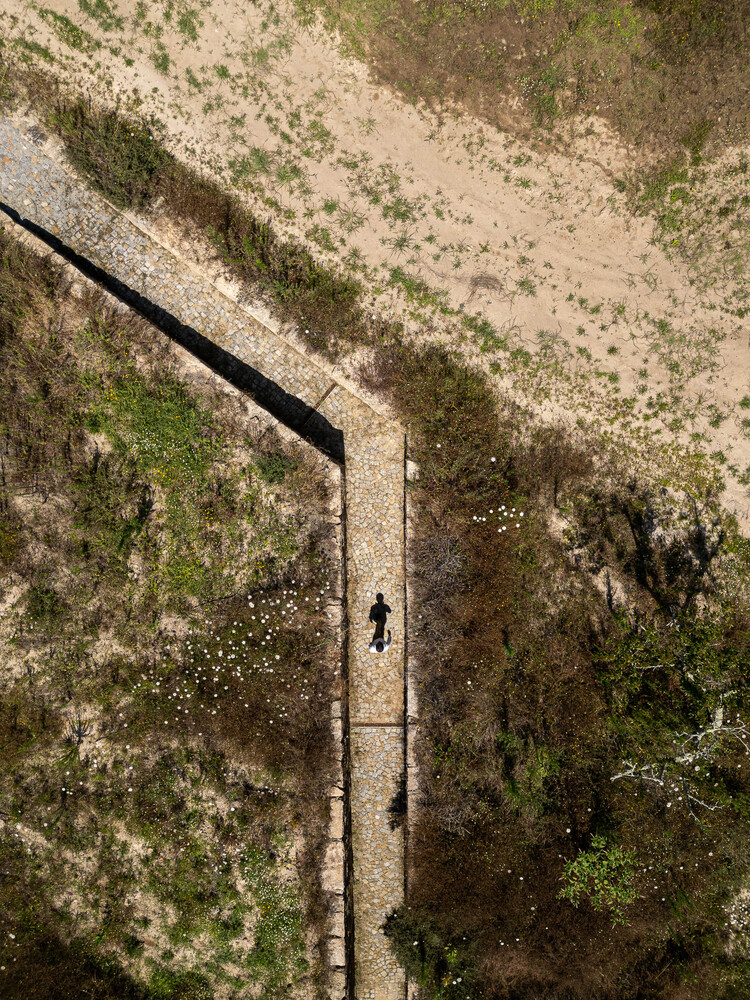
To ensure optimal air quality without compromising energy efficiency, a Controlled Mechanical Ventilation (CMV) system with a heat exchanger has been installed, allowing for continuous air renewal while minimizing the loss of interior temperature. The placement of glazing has been carefully considered to maximize thermal solar gains during the winter months while minimizing the impact of excessive heat in the summer, further aided by exterior mechanical protection in the form of solar shading and blinds.
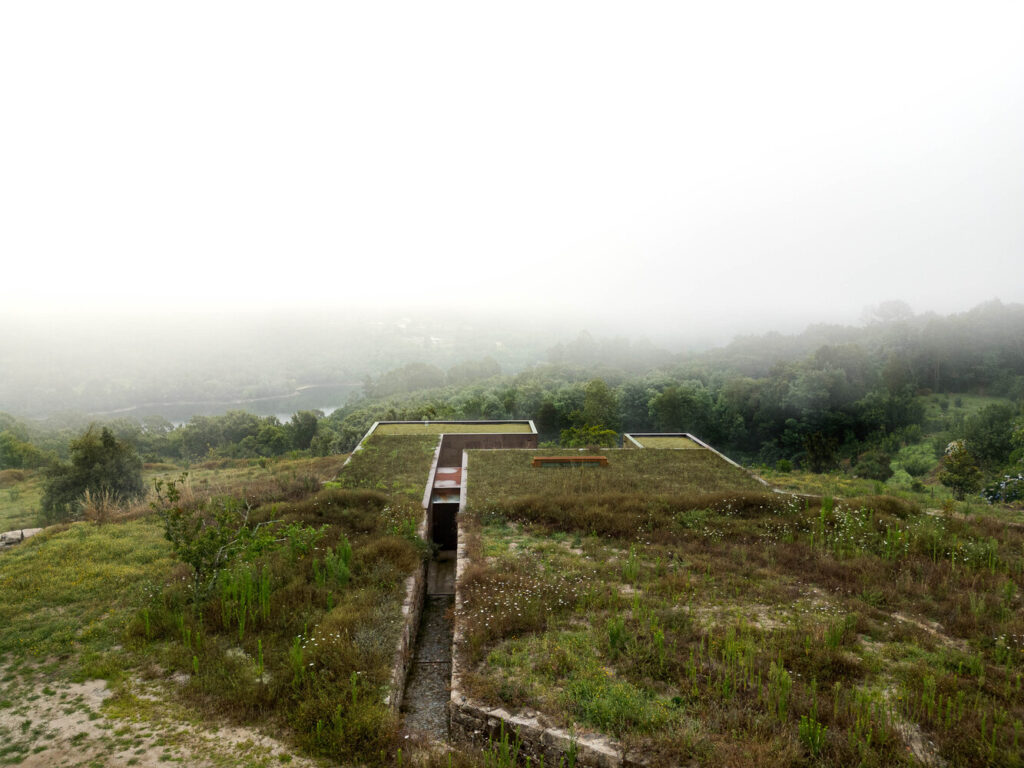
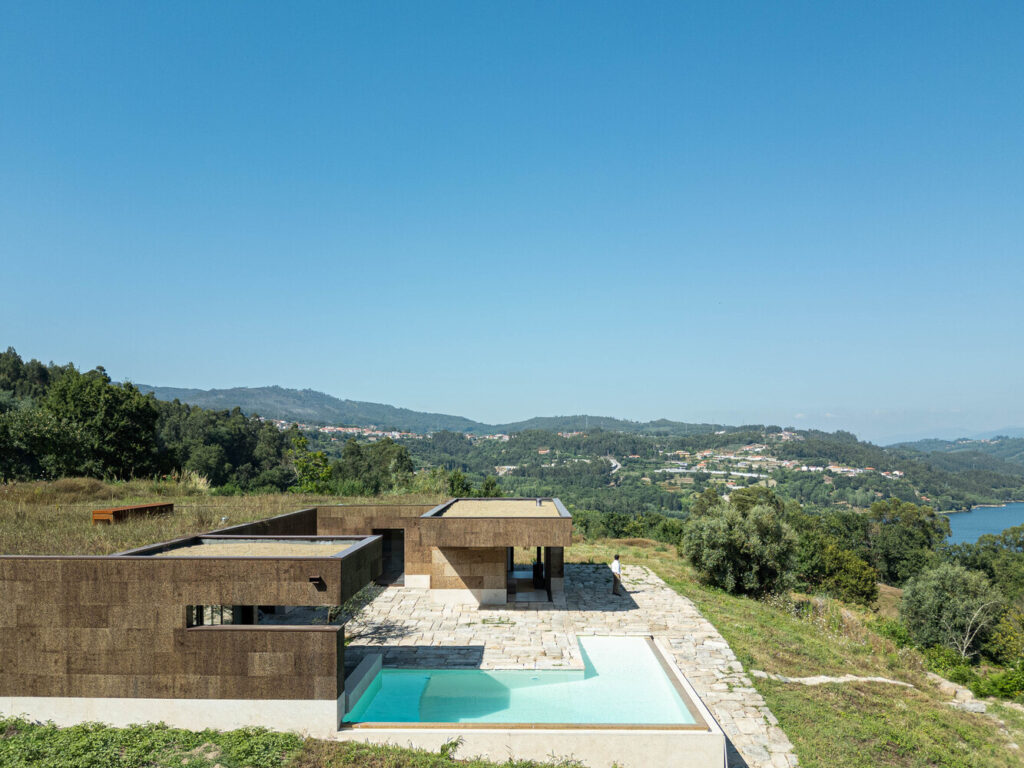
The commitment to environmental preservation and sustainability is evident throughout the technical and construction choices made for Levada House. The exterior cladding of the house features cork panels, a natural and sustainable material that provides excellent insulation. The roof has been designed as a landscaped extension of the surrounding terrain, further blurring the lines between the built and natural environments. Perhaps most strikingly, the stone patio has been constructed with the integration of granite stones reclaimed from the ruins that previously occupied the site.
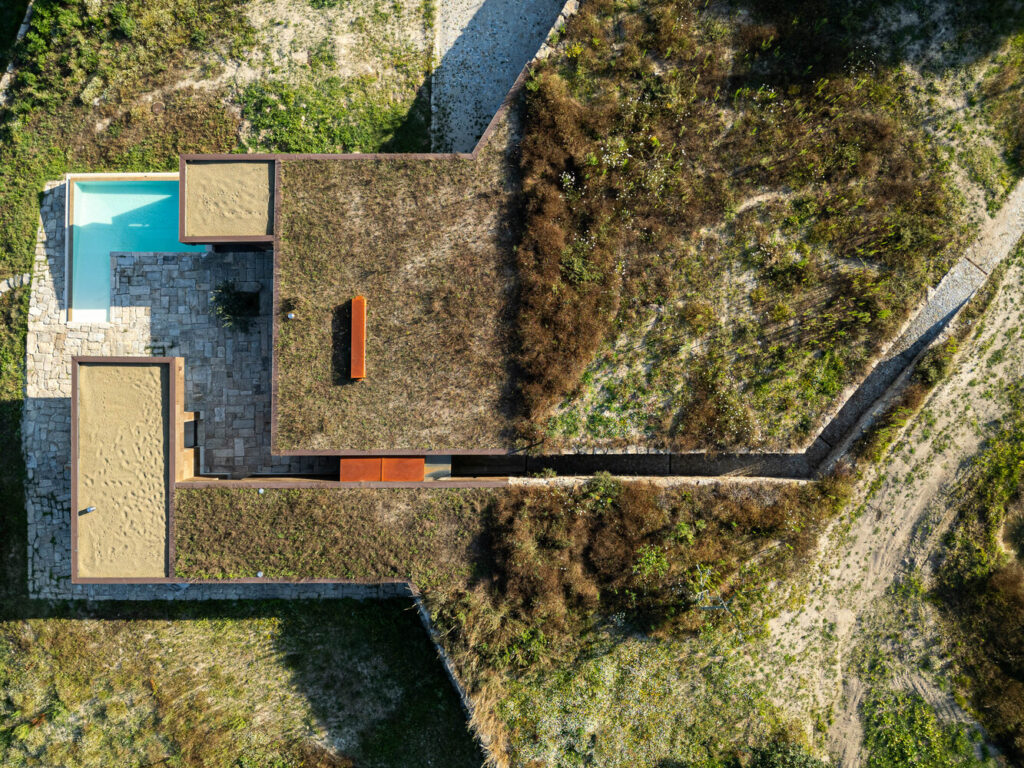
This act of reuse, along with the stereotomy design based on the careful selection and placement of these stones, not only adds a layer of historical context but also exemplifies a deep respect for the land and its history. Levada House by Tsou Arquitectos is a truly inspiring example of how contemporary architecture can not only coexist with nature but also enhance and celebrate it. It’s a dwelling that feels deeply rooted in its place, a testament to thoughtful design, sustainable practices, and the enduring beauty of the Portuguese landscape.
Images: Ivo Tavares Studio
- Silent Sanctuary: The Heimplanet Cave XL Tent in Neo Black – Embracing Stillness in the Wild - April 4, 2025
- Sculpted Speed: The ASICS x BANDIT NOVABLAST 5 Capsule Collection – Where Art Meets the Urban Run - April 4, 2025
- Electrified Icon: The ICON 4×4 EV Bronco – For When Your Nostalgia Needs a Jolt - April 4, 2025



