Mid-century style is the sort of aesthetic that we can get on board with here at Coolector HQ and this is particularly true when it comes to architecture. A fine example of this in action is the breathtaking, Loom House, which has been designed by Miller Hull Architects and boasts plenty of contemporary twists to expertly balance its mid-century styling. This 1960s dwelling in the Pacific Northwest has become the first renovated home to be awarded with the Living Building Challenge certification following its retrofitting overhaul by Miller Hull.
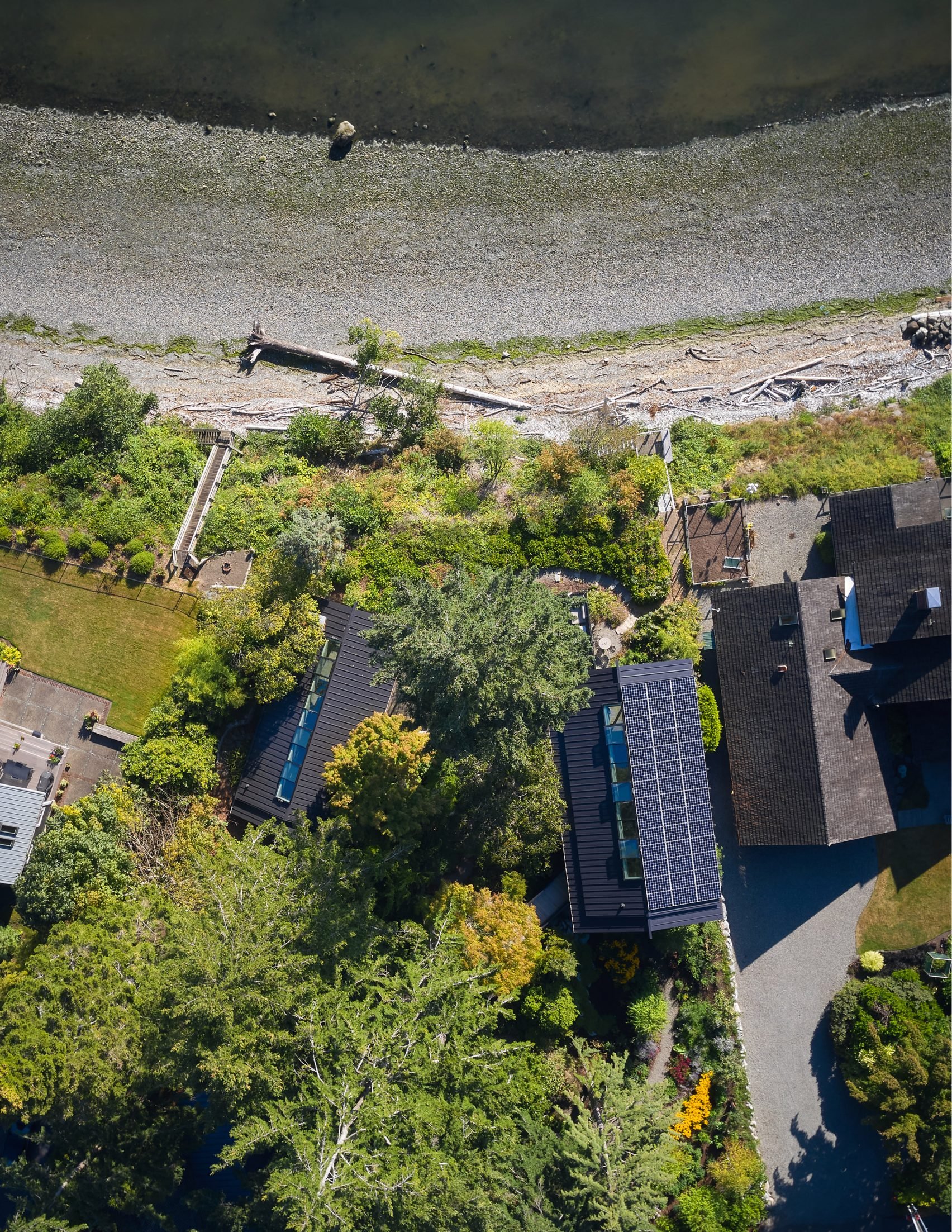
The Loom House is located on Bainbridge Island in Washington and it sits atop a bluff that overlooks the Puget Sound. First built in 1968, the property was originally designed by the late architect Harold “Hal” Moldstad, who was responsible a number of modern-style residences located on the island. This one has been bought well and truly into the 21st century by Miller Hull and we’re loving its excellent combination of old and new here at The Coolector.
Keeping the Character Intact
For this retrofitting restoration, Miller Hull Architects strive to keep the essence and character of the original structure intact as much as possible but obviously updated it where required. The build consisted of improvements to the building envelopes and enhancements to inside spaces, along with the addition of systems to make the glorious looking property more self-sufficient. The clients have spent their lives running an environmental justice organisation and had a real desire to come up with an update that met rigorous sustainability goals.
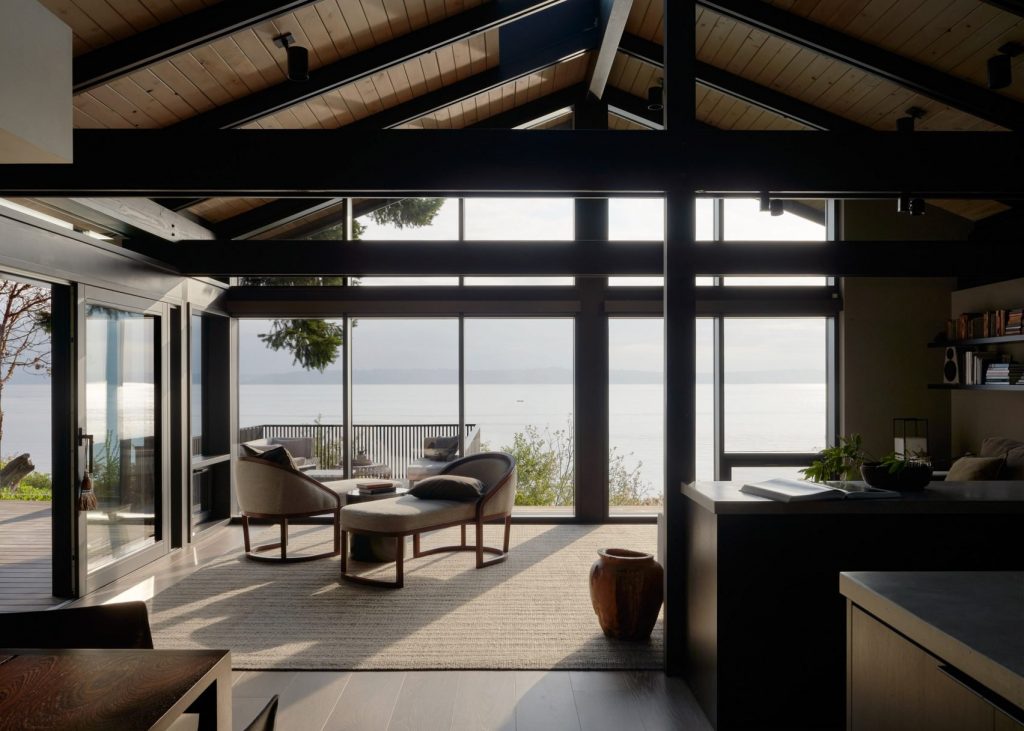
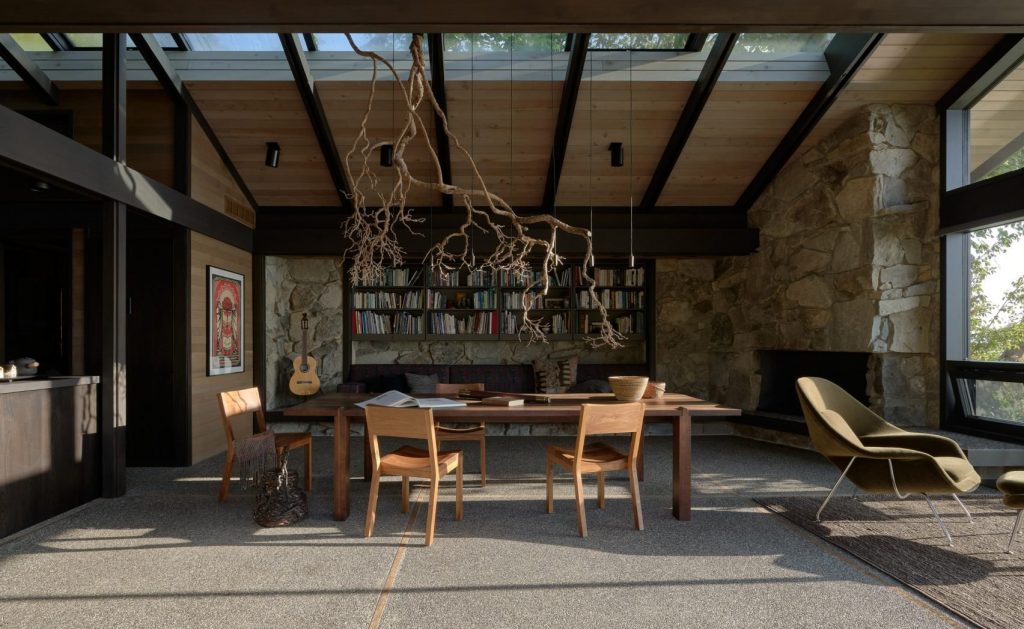
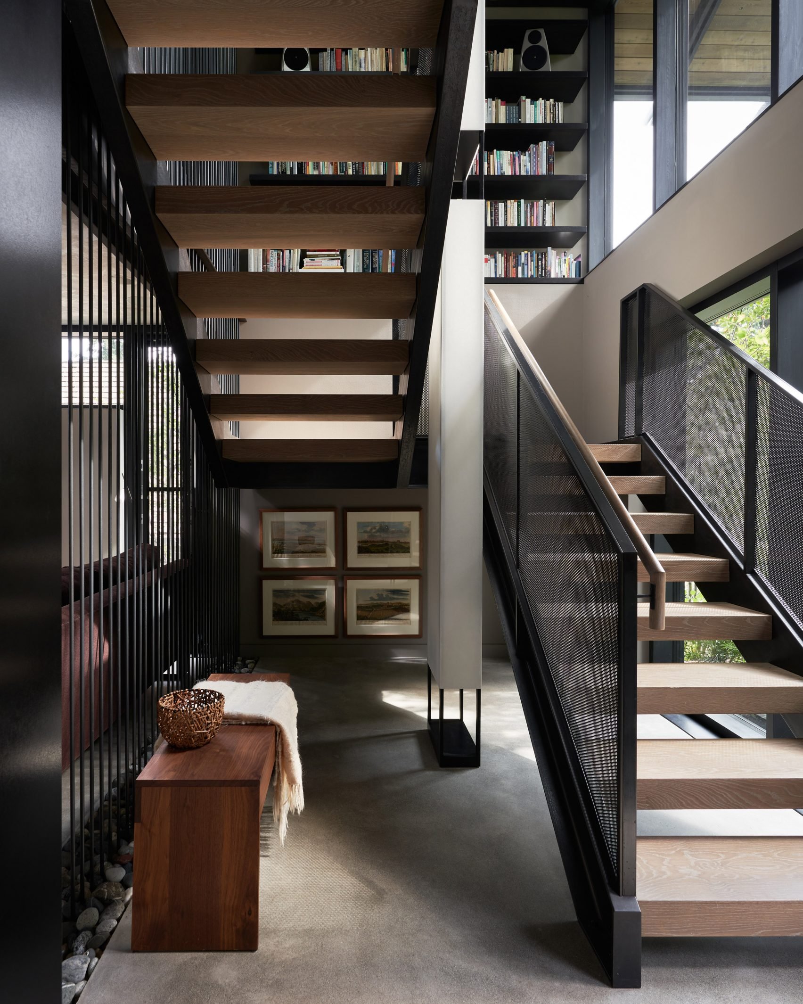
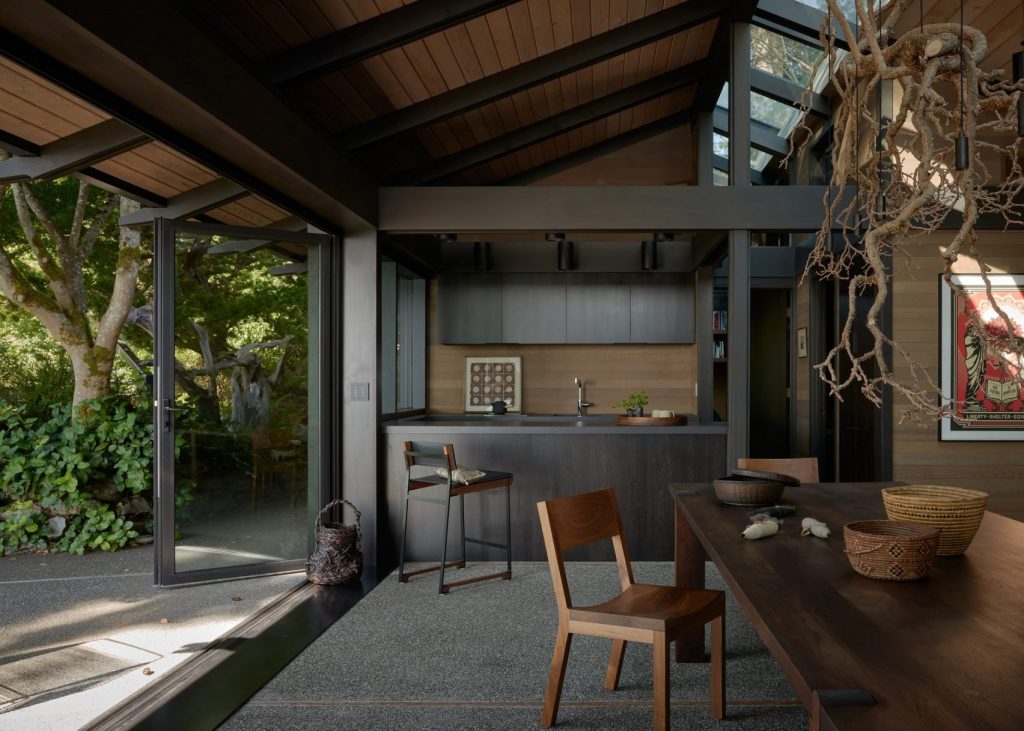
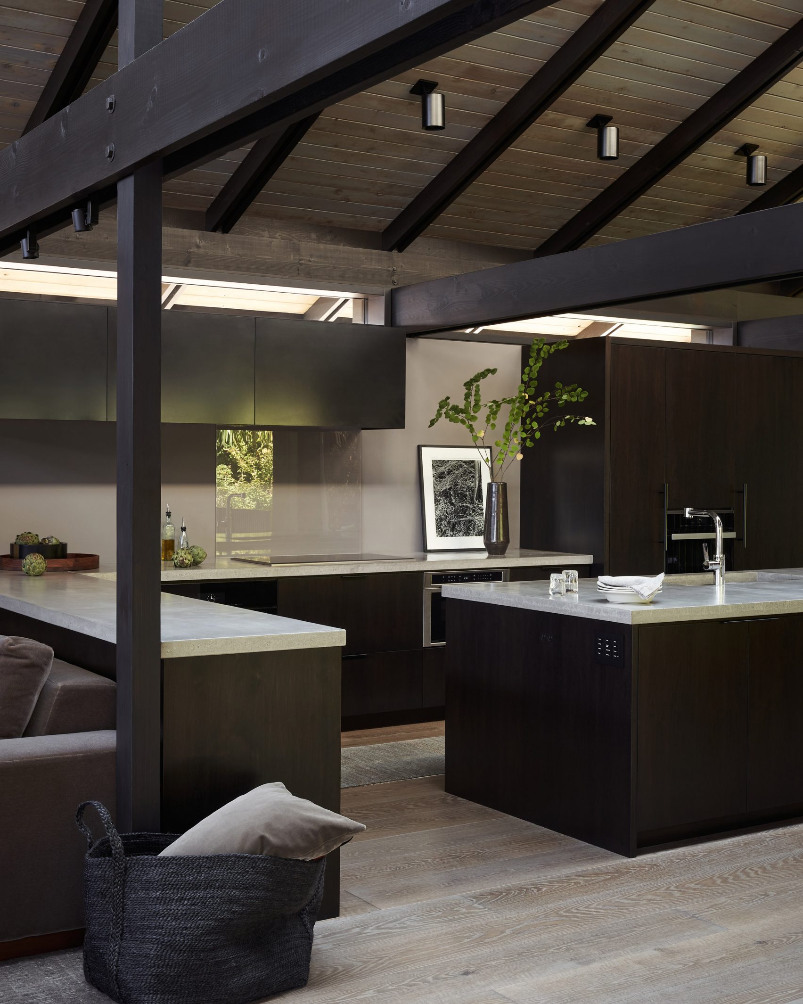
In the main part of Loom House, Miller Hull Architects reconfigured the interior to ensure it was brighter and flowed much better. On the lower level, an under-utilised garage was converted into a sleeping area. The team also took it upon themselves to convert the billiards room into an office and added a third structure – in this case, a 725-square-foot (67-square-metre) detached carport that is used to house electric vehicles and bicycles.
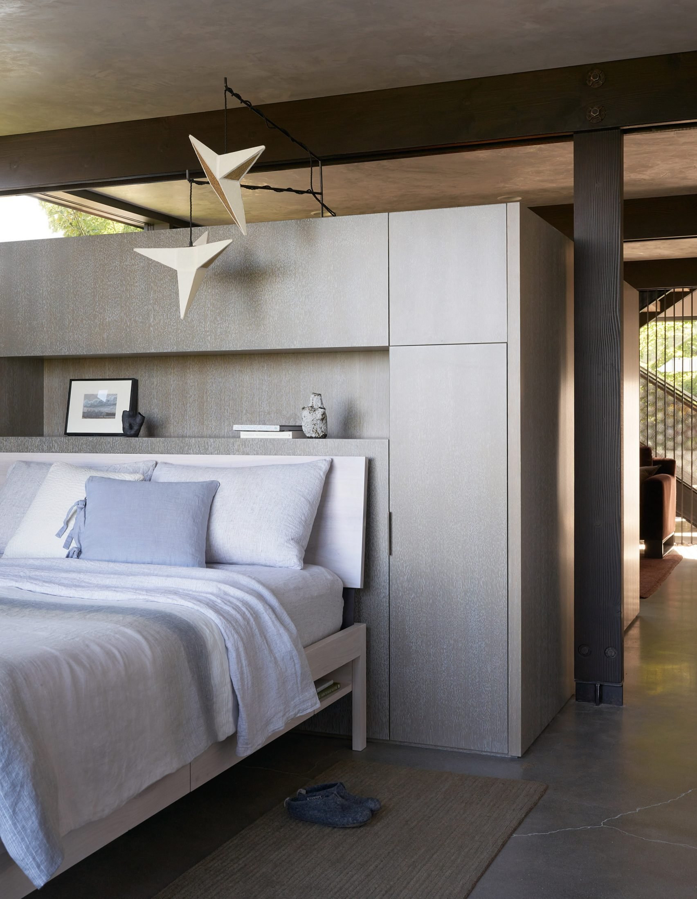
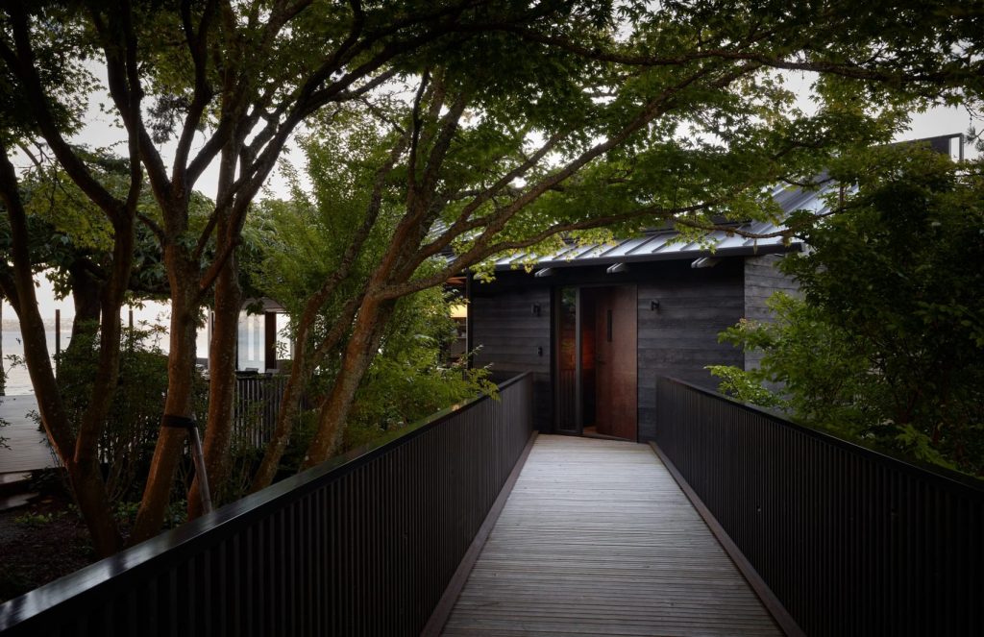
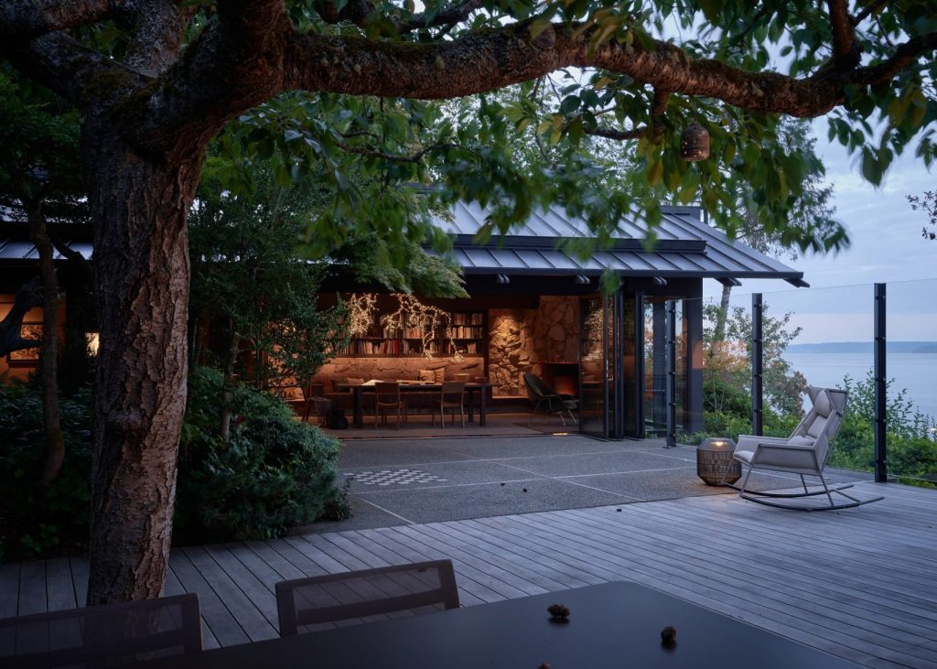
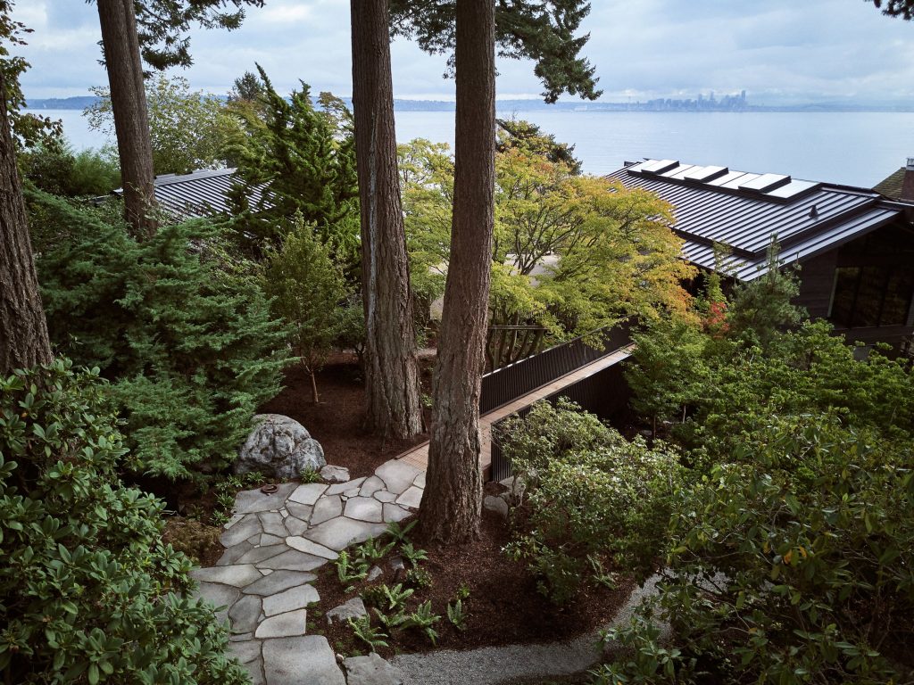
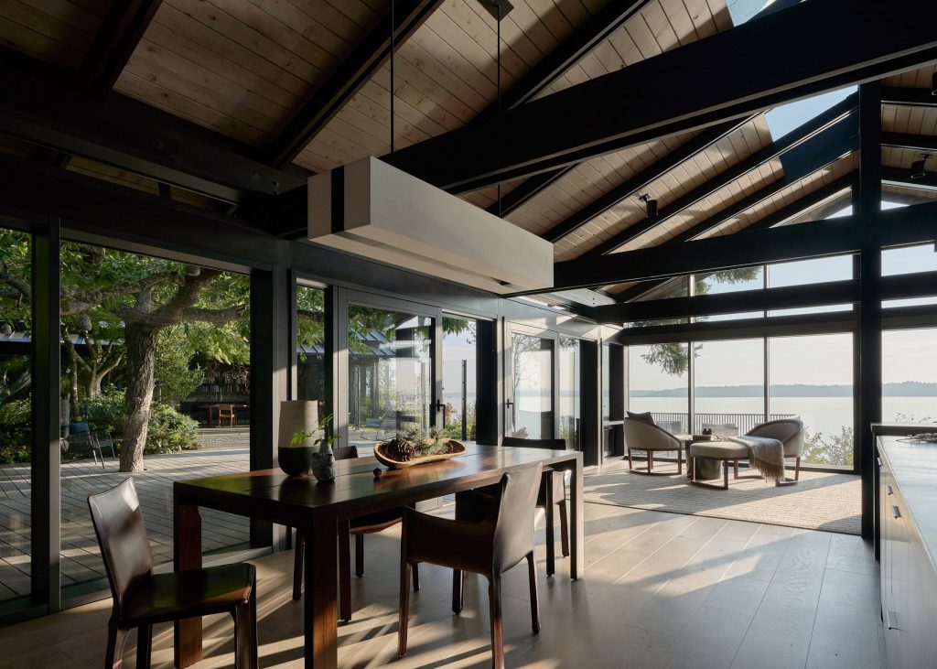
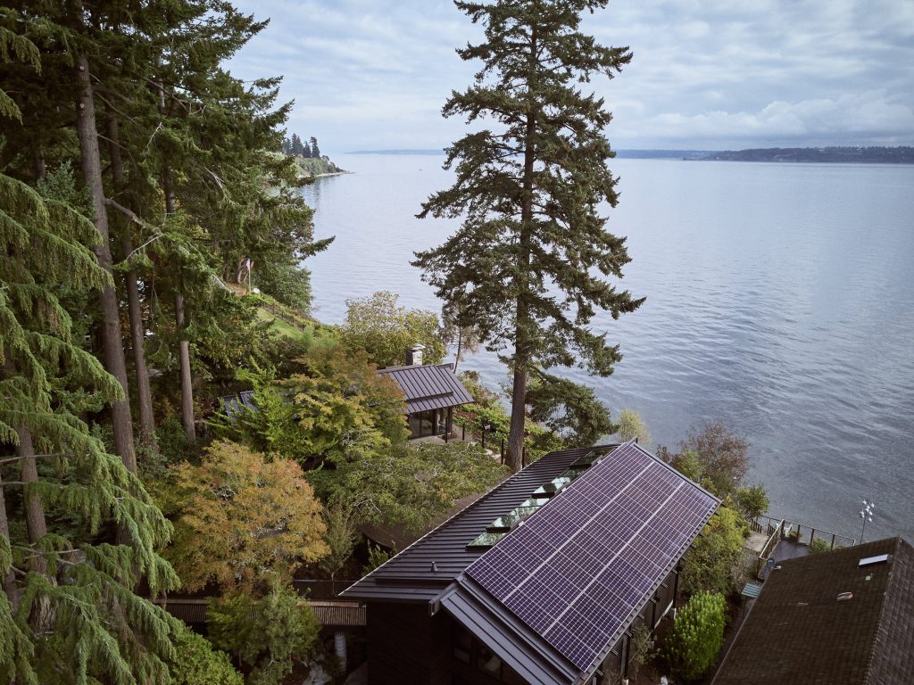
Some of the other modifications to the property grounds included the addition of a new entry bridge, which passes through a stunning row of huge, evergreen trees. The landscape also boasts ornamental plantings such as Japanese maples, rhododendron and azaleas and gives the whole plot and relaxing and welcoming feel which fits in perfectly with its mid-century design aesthetic. A 16 kilowatt-hour photovoltaic array delivers power to the residence. A backup battery system provides energy in the case of a power failure.
- 10 Summer Menswear Essentials from Flint and Tinder - March 17, 2025
- Marloe Morar 310: A Purpose-Built Instrument Inspired by Land, Air & Sea - March 17, 2025
- Lems Trailblazer Sneakers: Room to Roam, Ready for the Rough - March 17, 2025



