It goes without saying that California is home to some of the most amazing and luxurious architecture in the world and if you like your homes to exude a bit of a boutique hotel vibe, Madison Desert Club Residence is the one for you. This extraordinary looking piece of design is located in the grounds of an exclusive golf club in La Quinta, California, which is close to the hip hangout of Palm Springs. Designed by Kovac Design Studio, guest suites cluster around an expansive living area at Madison Desert Club Residence and the level of opulence is off the charts.
Brilliantly designed and decorated throughout Madison Desert Club Residence from Kovac Design Studio really stands out from the crowd and has such luxurious design elements throughout that it’s hard not to be impressed with what has been achieved here. It is inspired by the concept of a boutique hotel and the build sought to take maximum advantage of the stunning desert views and, through its interior design, pay homage to the Golden Hollywood era of nearby Palm Springs.
CALIFORNIAN COOL
There is such a sleek, mid-century style vibe to the interiors of Madison Desert Club Residence and for anyone who loves the laidback luxury of high-end, boutique hotels, this home will be sure to tick all of the right boxes. The home’s boxy massing is positioned around a central, double-height volume that consists of the kitchen, dining area, and an abundance of lounge space. At the back of the large entertaining spaces, a glass wall with motorised panels can slide open, which reveals the breathtaking vistas of the surrounding golf course and mountains that stretch out beyond.
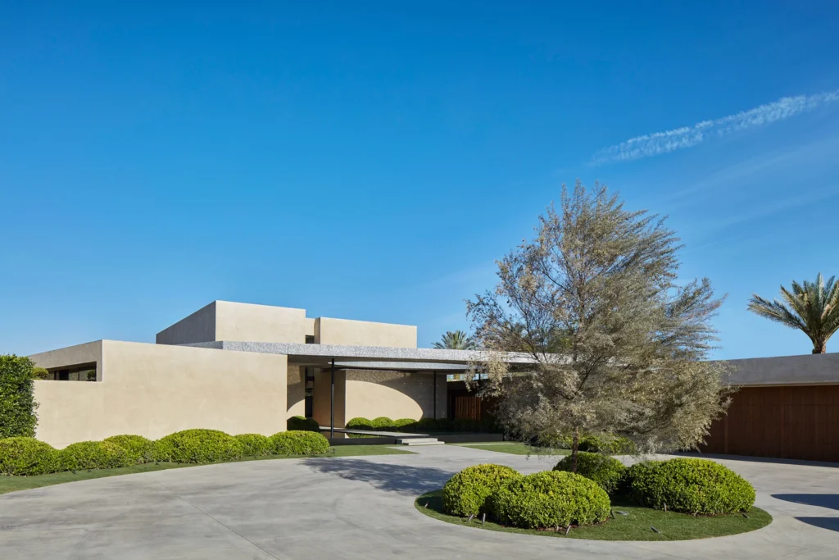
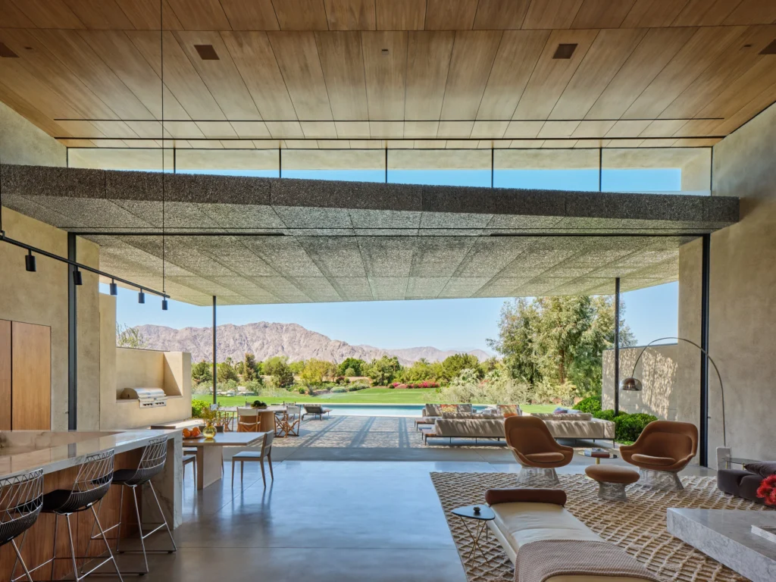
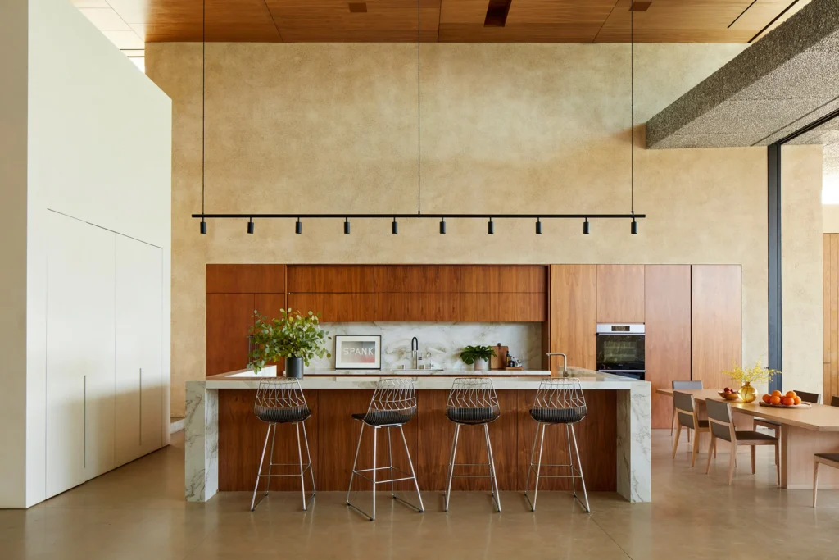
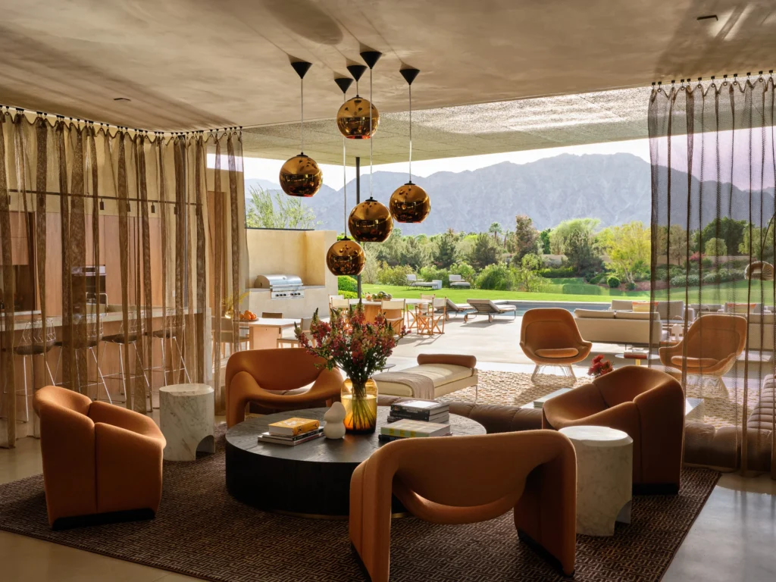
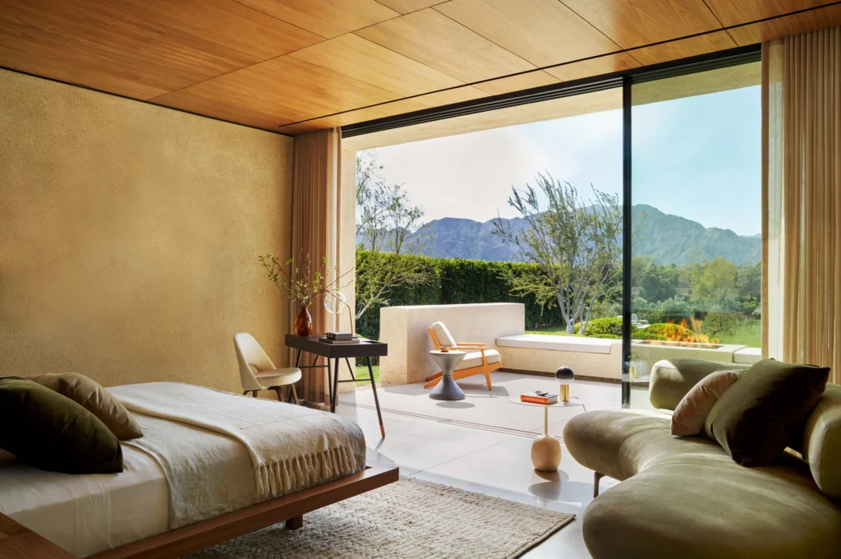
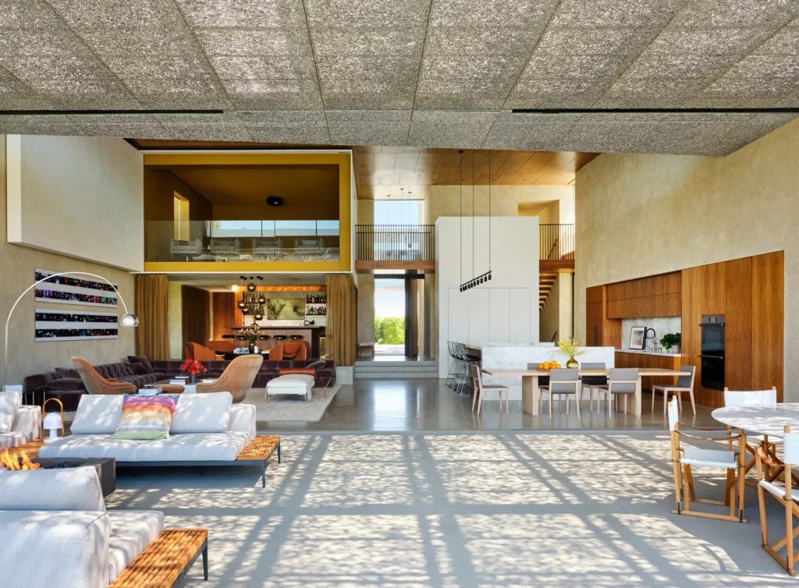
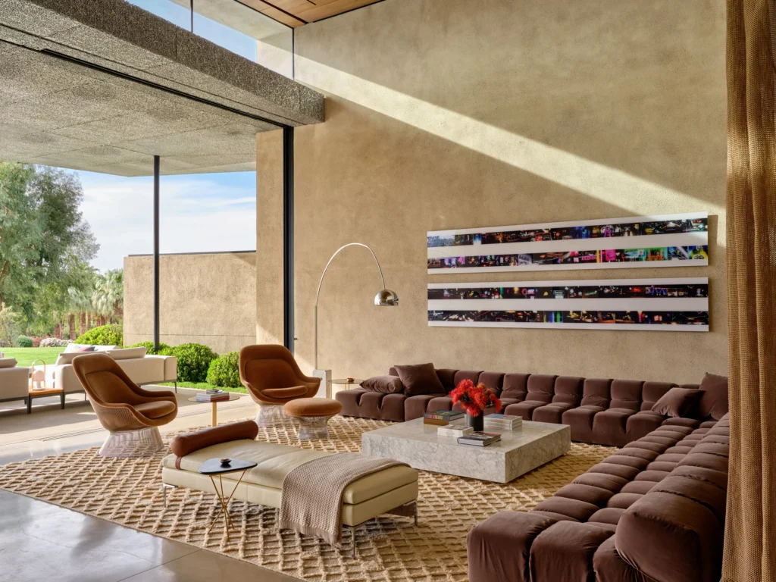
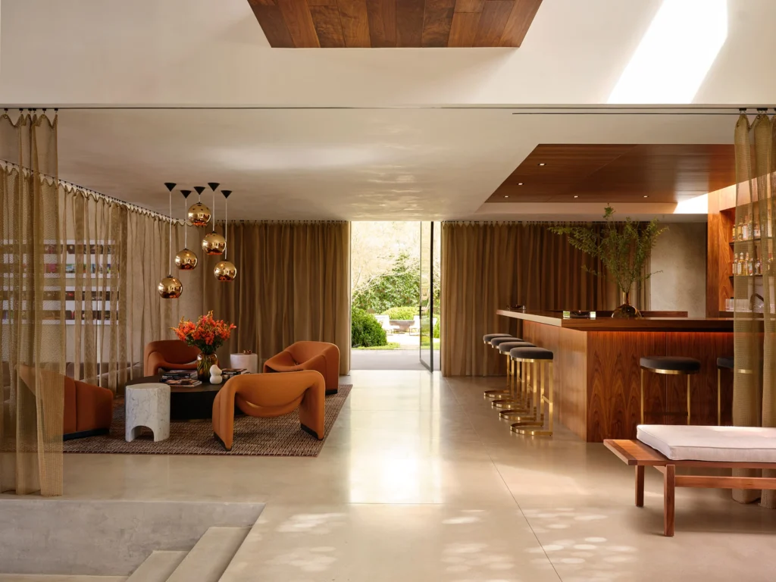
Of the five ancillary volumes at Madison Desert Club Residence, four contain guest suites – two with a single bedroom, and another two with a pair of rooms each – while the fifth is used as the home’s garage. The architects included an array of amenities in the guest rooms to really ramp up the luxury and relaxation for when the owners have visitors. Each has its own ensuite bathroom, a private terrace and fire pit, and other features that allow anyone staying at the home to be pretty self-sufficient.
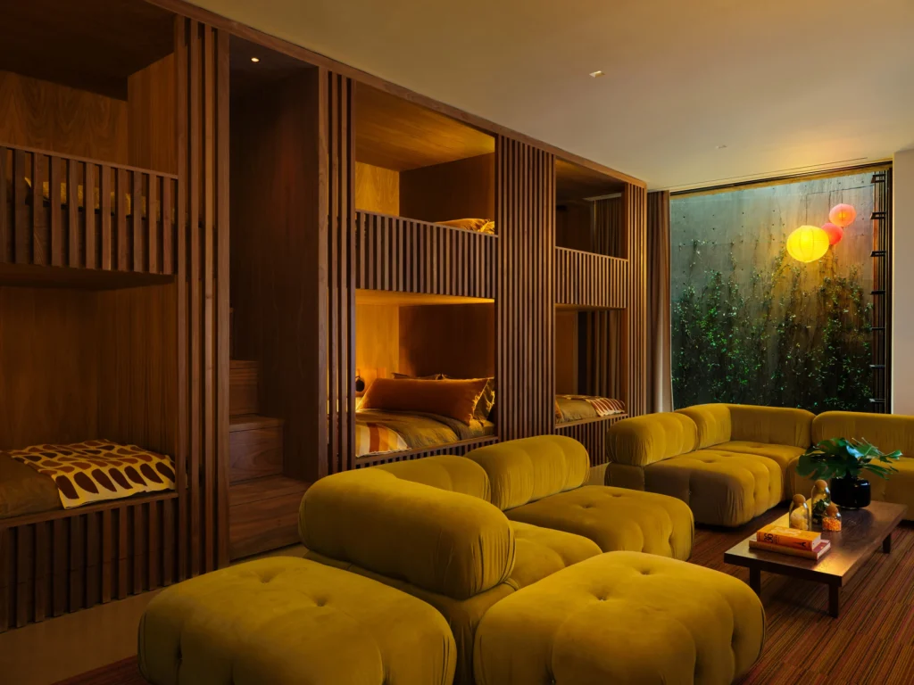
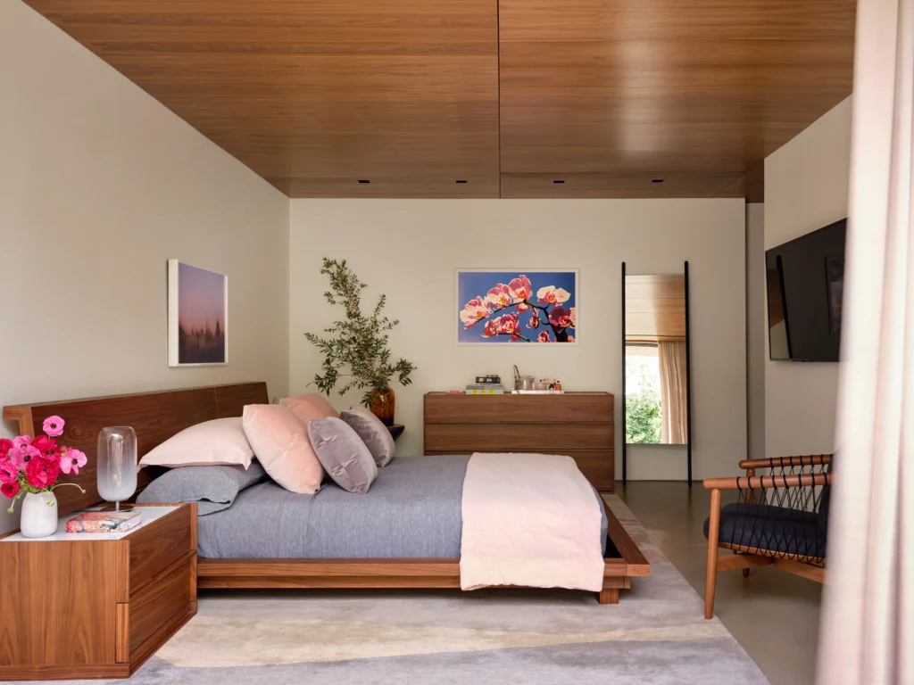
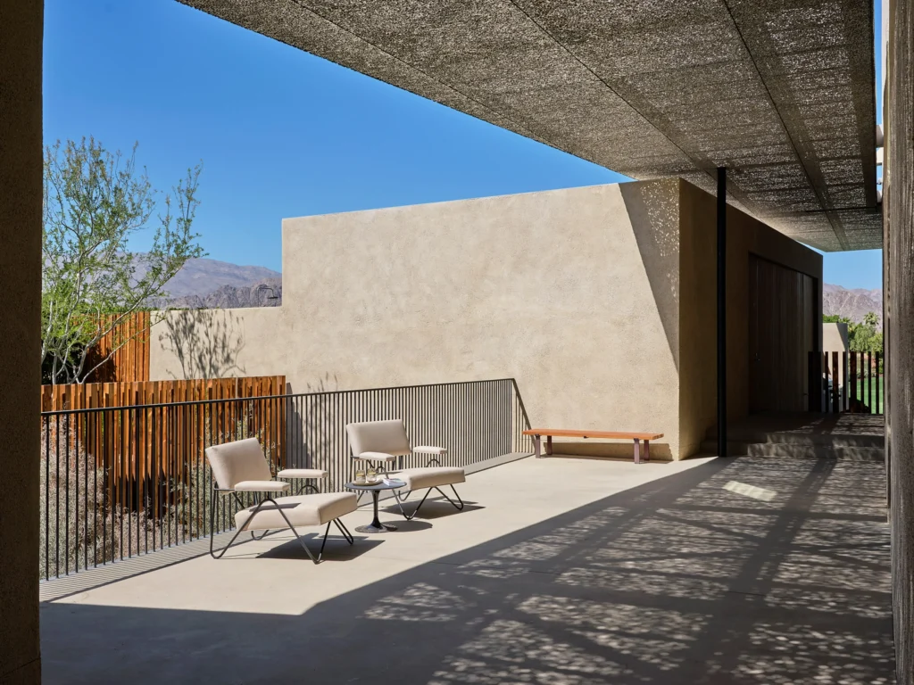
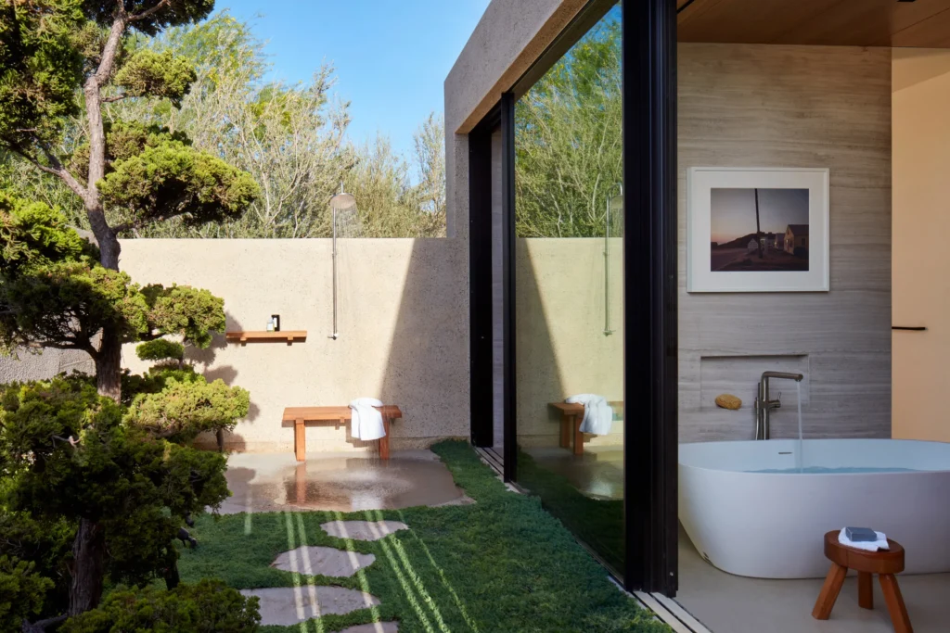
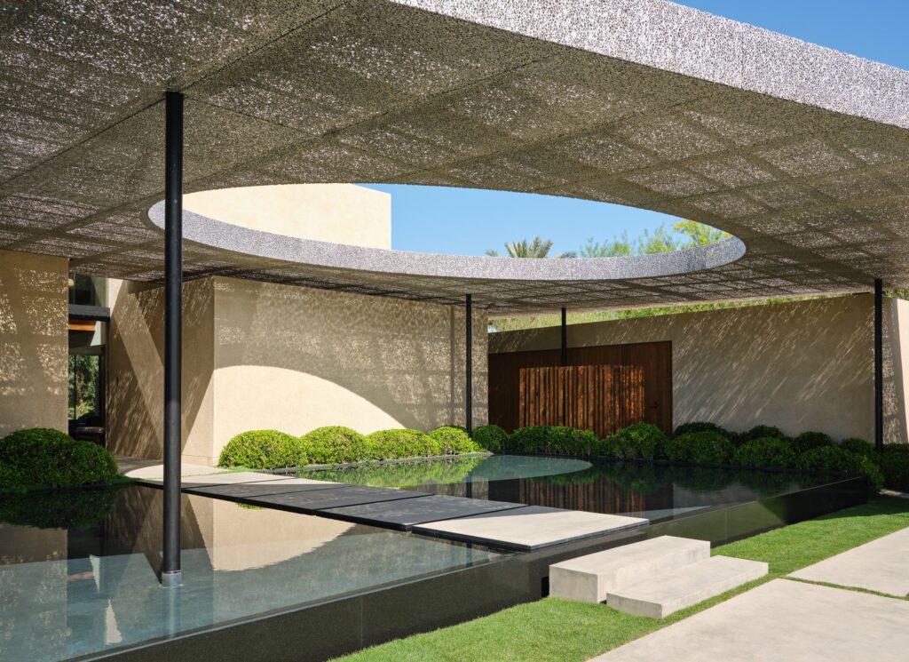
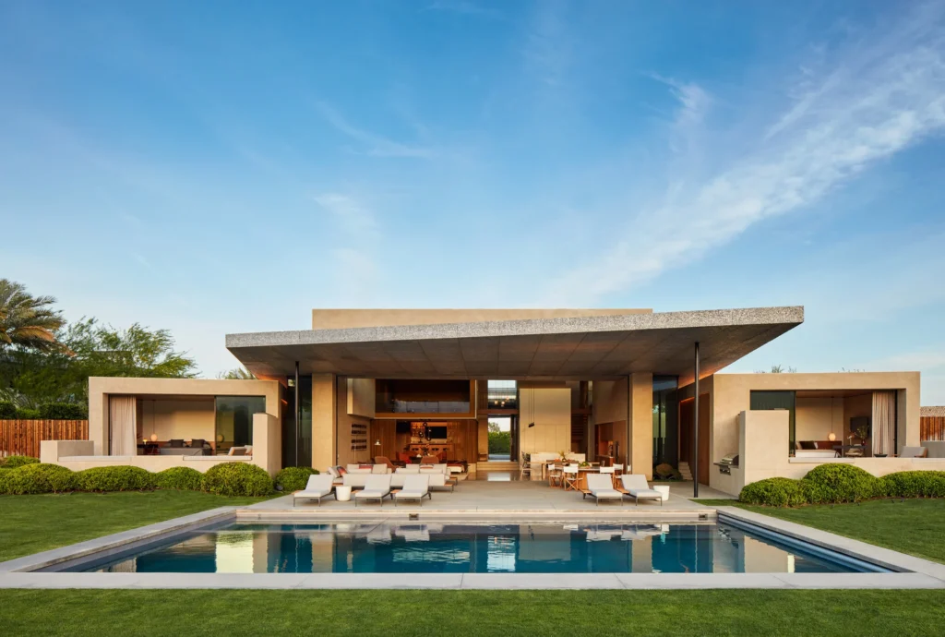
The guest blocks are connected to each other and to the main part of the residence via open-air corridors, which deliver plenty of spaces to places informal seating areas throughout the home and this makes it a great property for the owners to relax and take it all in. The interiors have a refined palette of wooden ceilings, rough plaster walls, and polished concrete floors which all combine together perfectly and fit into the mid-century aesthetic that is prevalent throughout the home.
- 1938 Bugatti Type 57 Cabriolet: A Masterpiece on Wheels - December 20, 2024
- 8 of the best men’s fleeces from Passenger Clothing - December 20, 2024
- Bradley Mountain Suede Cabin Jacket: A Luxe Staple Worth Every Penny - December 19, 2024


