Living a little more remotely and at one with nature is something will appeal to a lot of people right now (us included) and you’ll not find many retreats more peaceful looking than this excellent piece of design that goes by the name of Maidla Nature Villa. Designed by b210 Architects, Maidla Nature Villa is located in Estonia and boasts some great aesthetic flourishes in its small but perfectly formed design.
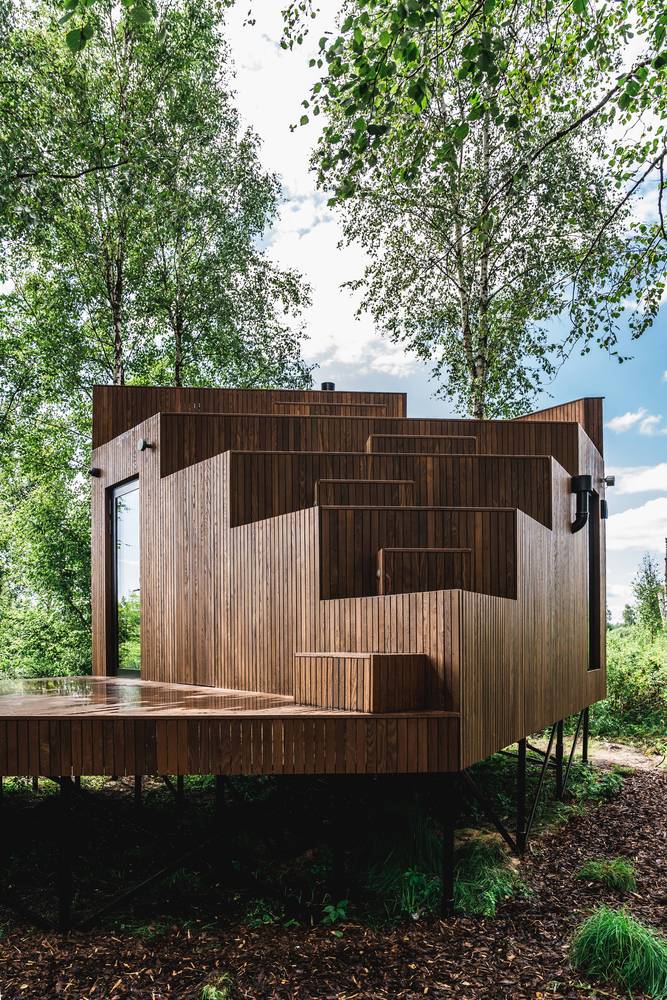
The Maidla Nature Villa from b210 Architects is a glorious looking cabin structure that has a bit of a Giant’s Causeway vibe in our opinion here at Coolector HQ. This majestic piece of architecture takes its inspiration from the wildness of nature and it is placed on the edge of a bog. It is located among birch trees, with bogland flooding knee-deep during high water – making it possible to embark upon a canoe trip straight from the property’s terrace.
Woodland Living
Maidla Nature Villa has a boardwalk leads to the terrace in front of the elevated house and provides access whatever the weather. In fact, the whole house is covered with terraces – a lower morning terrace, vast steps which lead up to the roof, and the night terrace at the height of the treetops, for making the most of the mesmeric sunset, stargazing, and nature watching. The house is designed for just one or two visitors at a time, and is spacious enough for maximum comfort and privacy with the interiors not being visible from anywhere apart from the boardwalk.
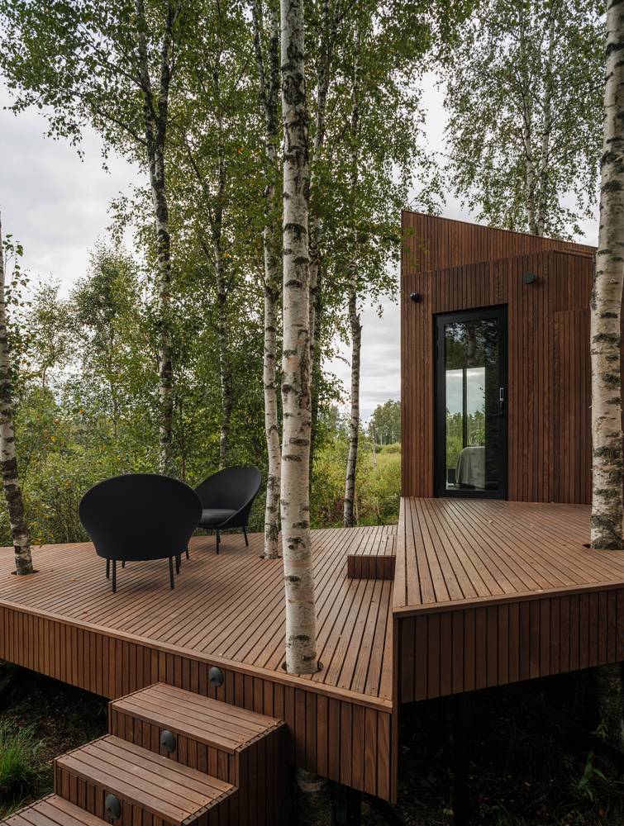
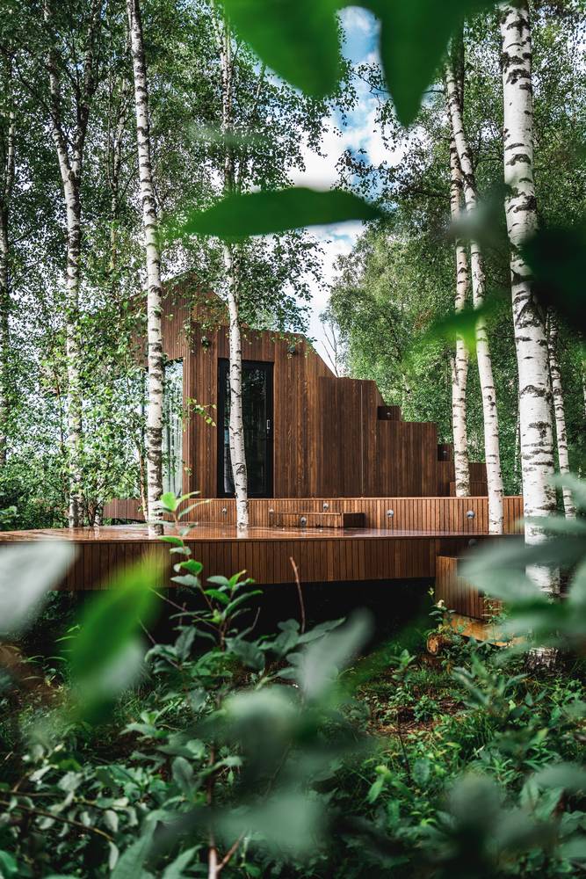
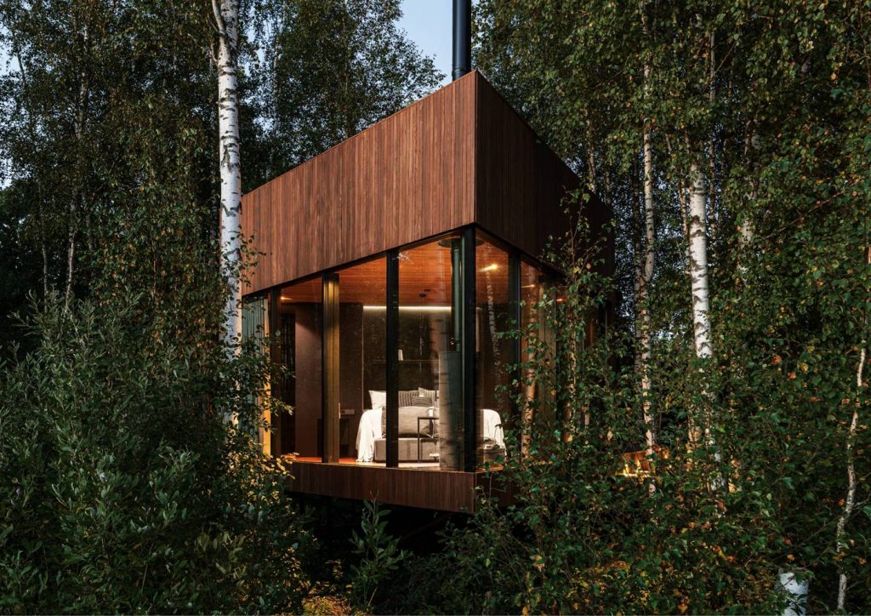
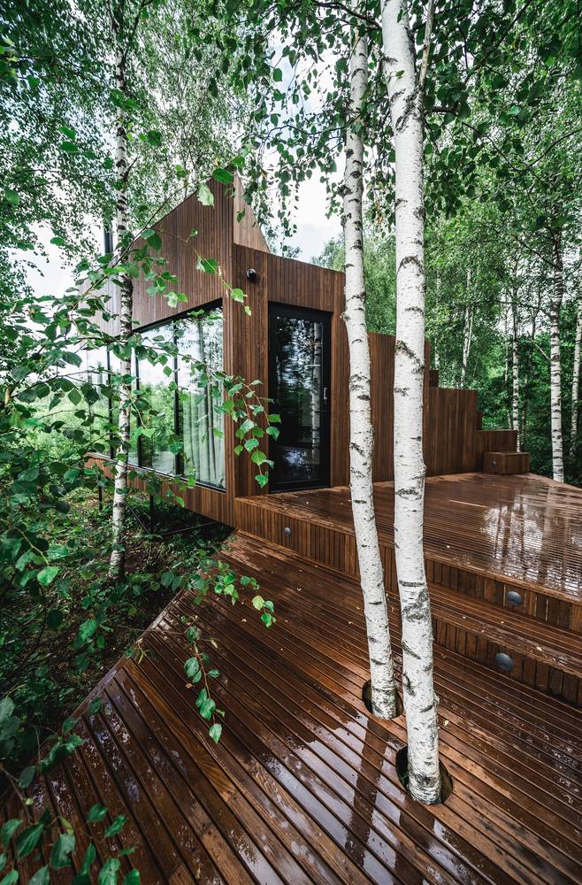
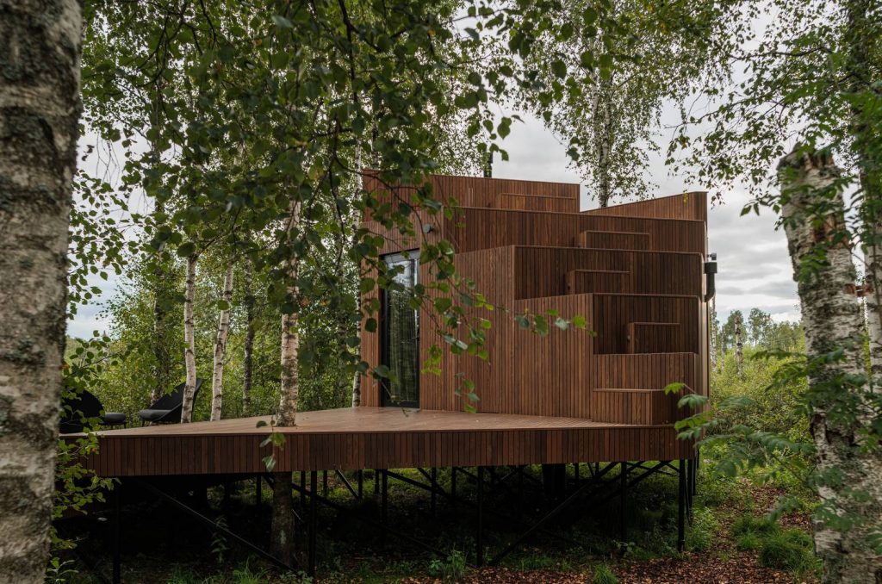
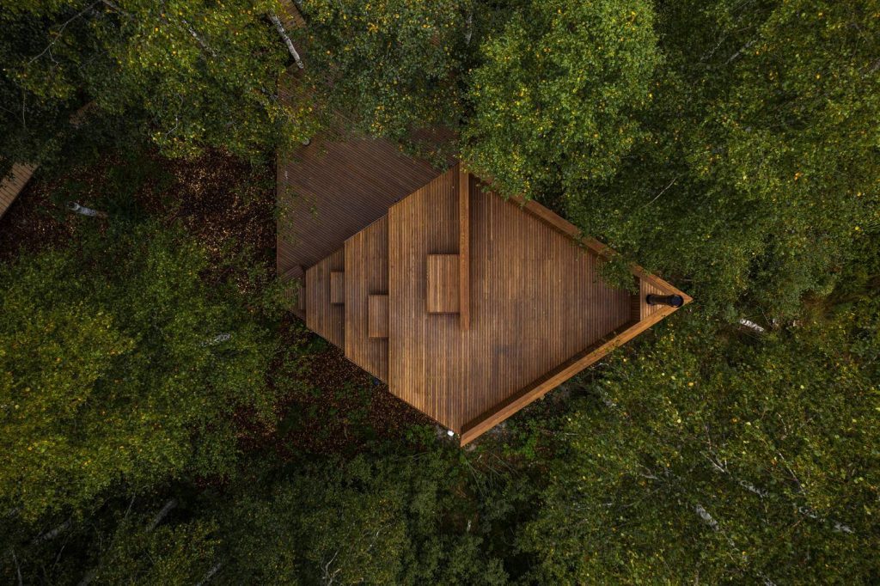
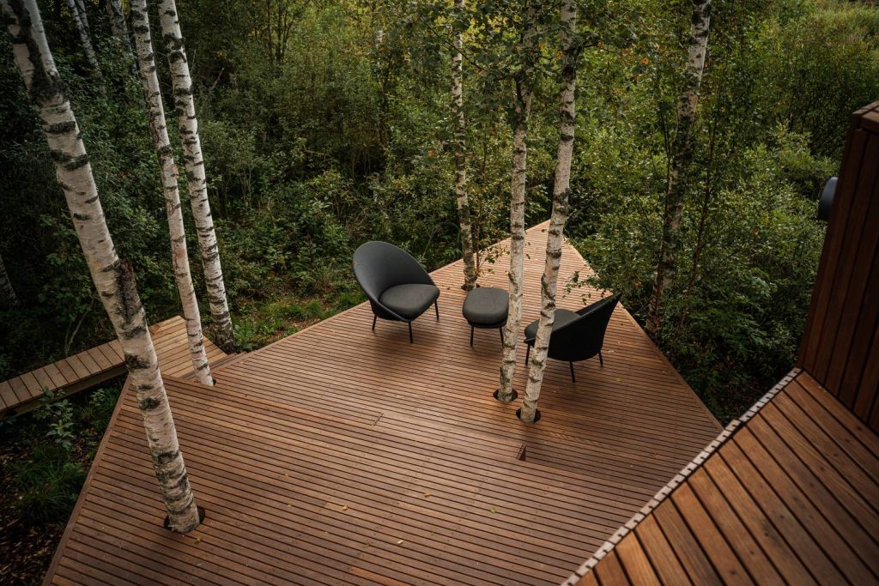
The uncompromising angles of the building’s triangular shapes help it to effortlessly merge into the surrounding bogland forest, due to its dark brown ash walls. The Maidla Nature Villa from b210 Architects is positioned on the site of an old manor, which will allow visitors to explore historical buildings and a breathtaking landscape. The small, treehouse-inspired building is a short walk away from the historical site, tucked inside the forest edge, to fit the Client’s brief of a private hideaway at one with nature.
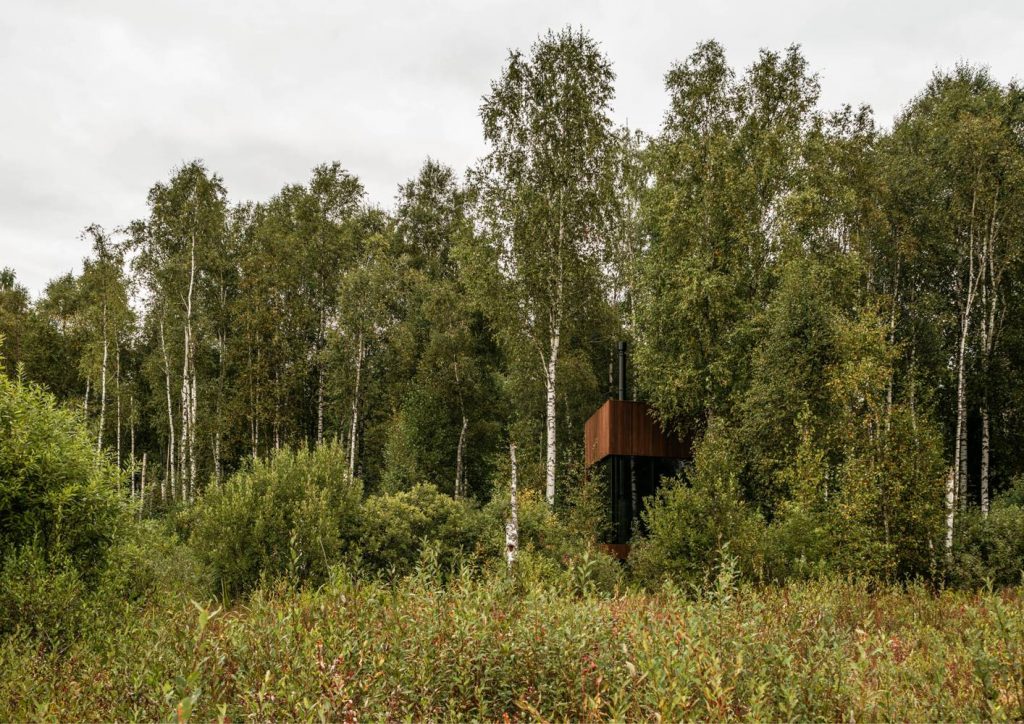
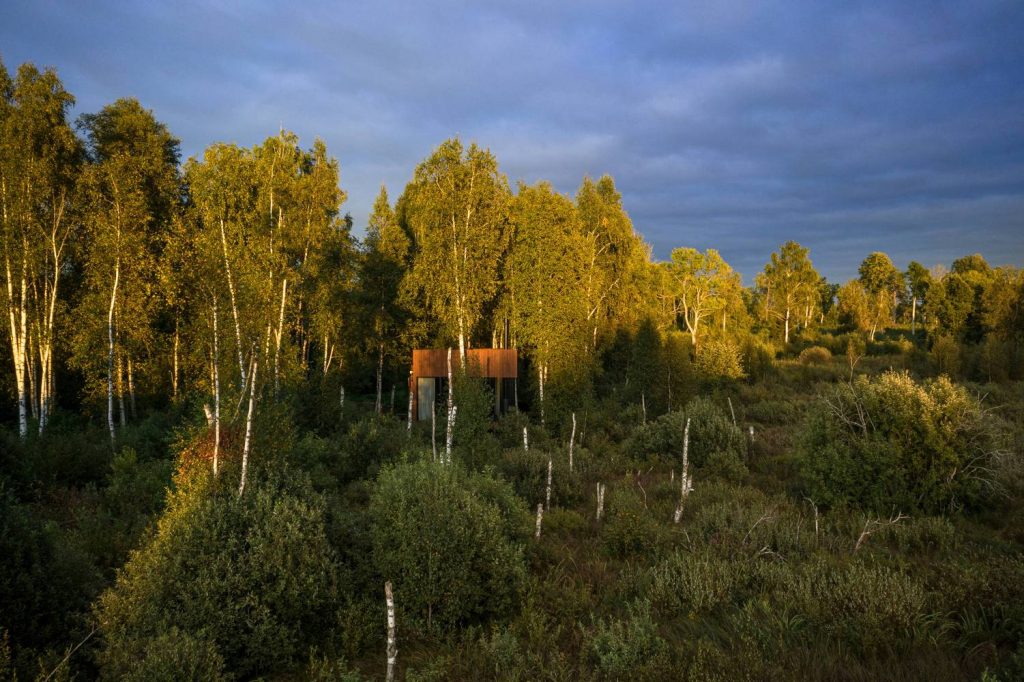
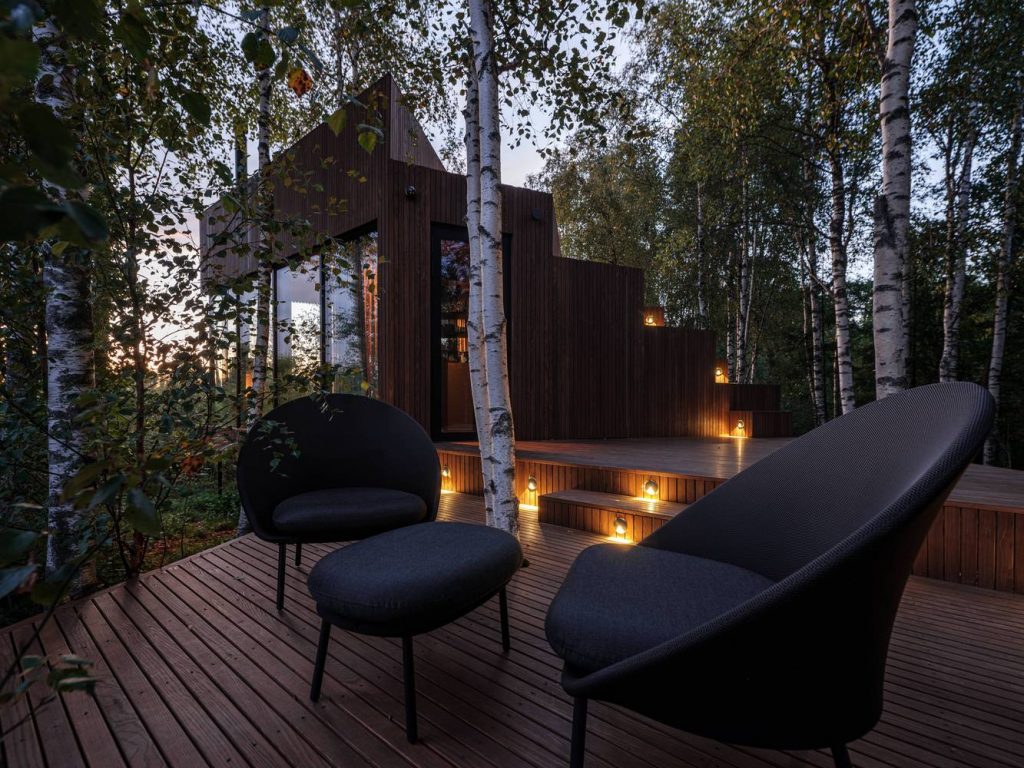
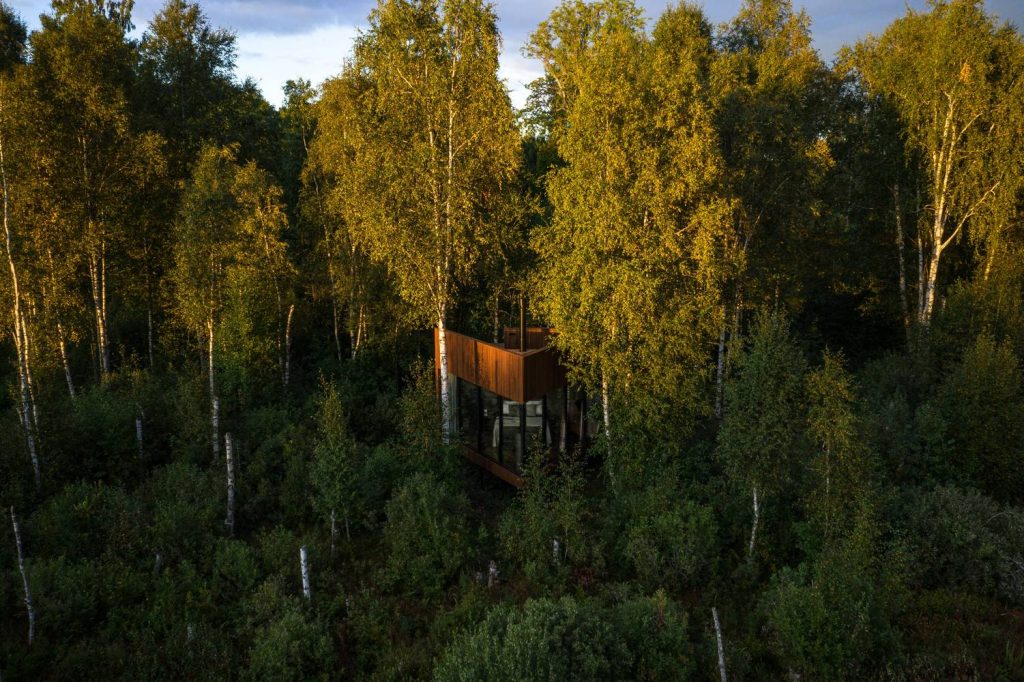
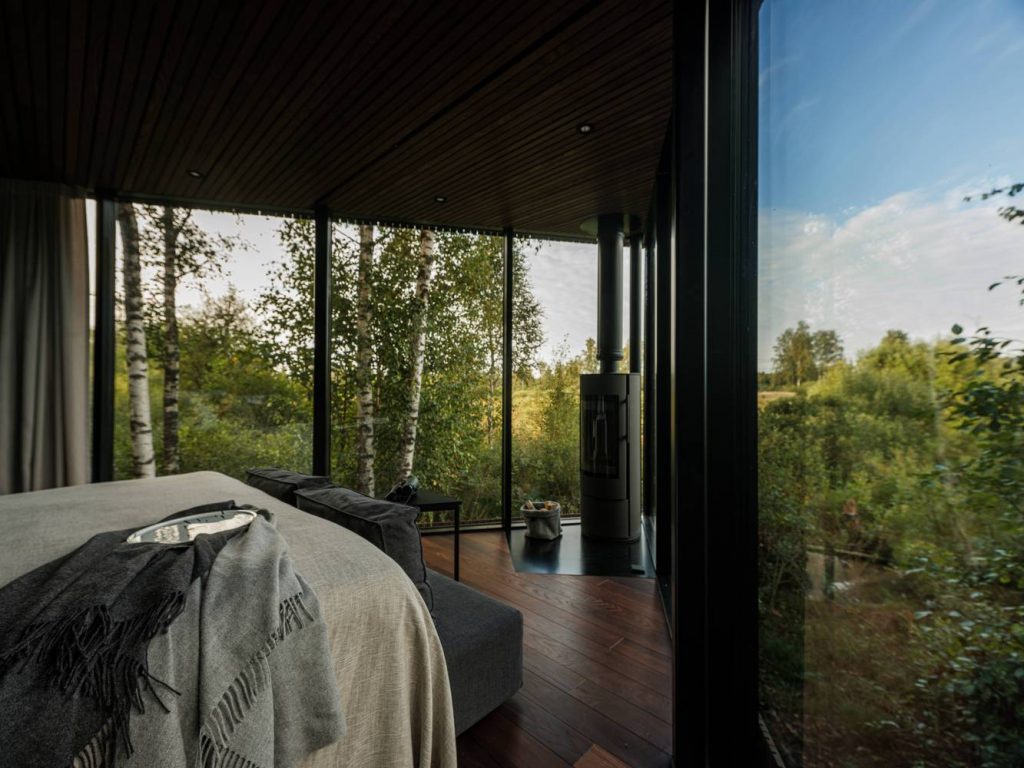
Built around birch trees, with the objective of not causing them any harm, and positioned 1m above the ground, and driven into the soft soil with 7m long screws. To fit the challenging plot best, the shape of the home is irregular, and it has been split up into several triangles, circling around the bed area. An unconventional floor plan allows for a convenient entrance with a storm porch for the days when the weather is far from fine.
Clever Use of Space
The triangular bedroom of Maidla Nature Villa is positioned to face wild nature and offers panoramic views of the scenic bogscape. The fireplace forms the central focal point and the space can be seperated by drapes into several functions – a bedroom and a separate work or rest area with small sofas.
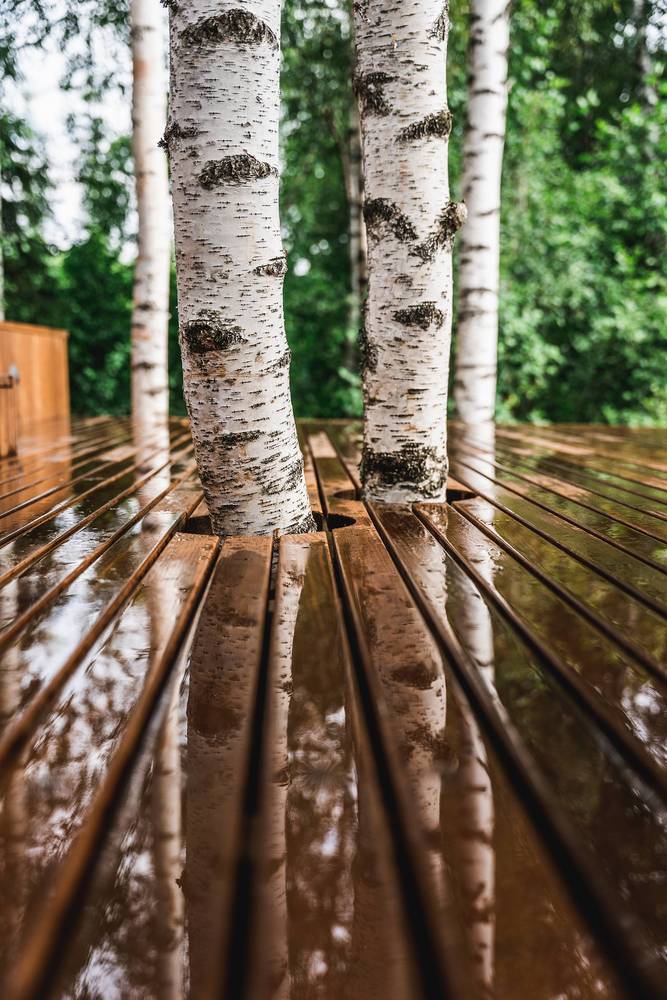
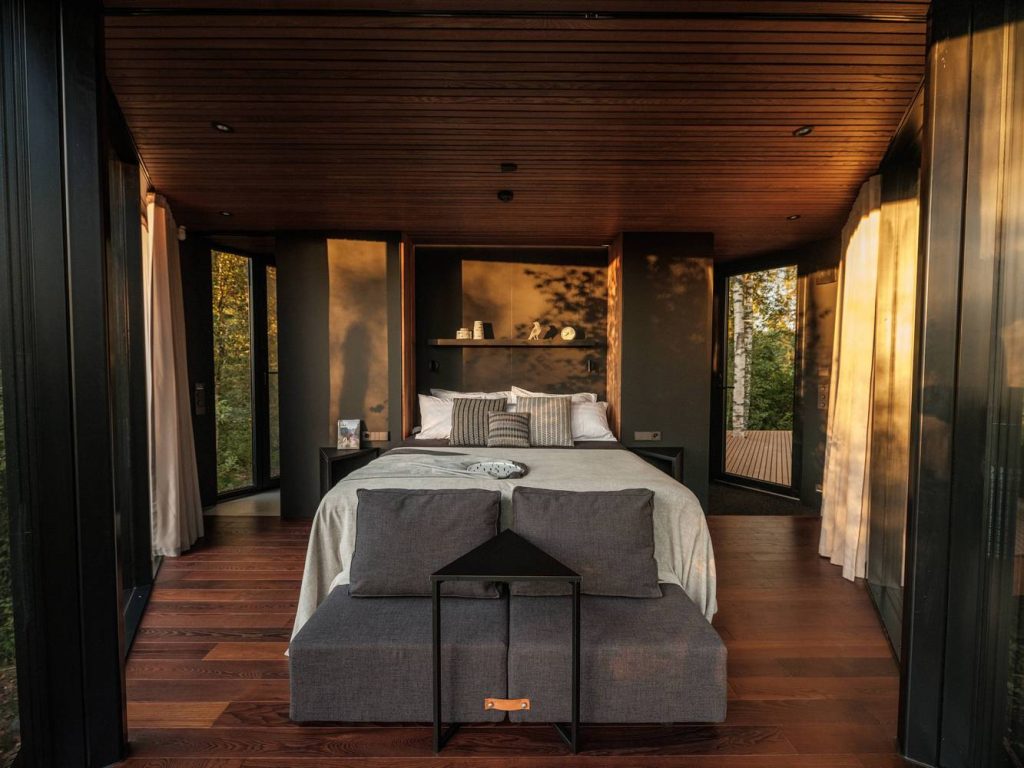
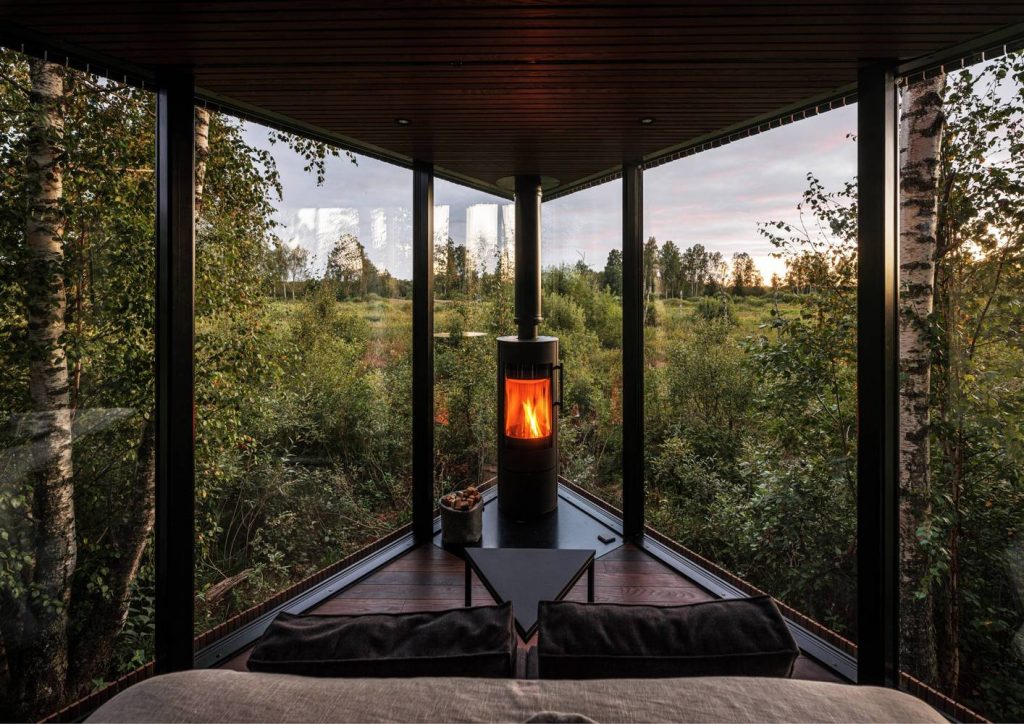
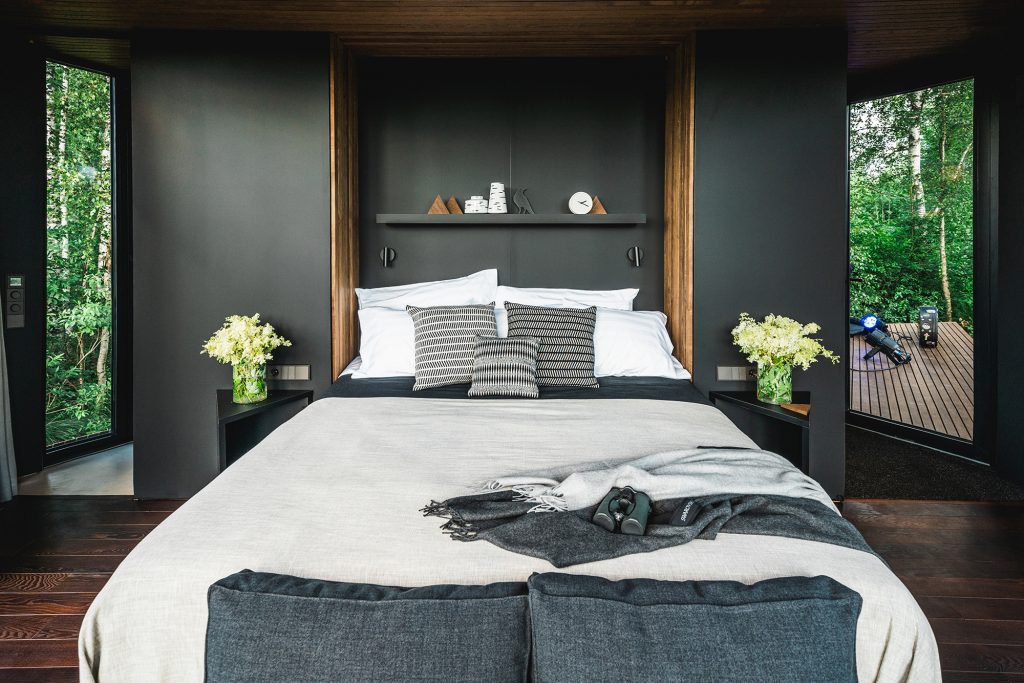
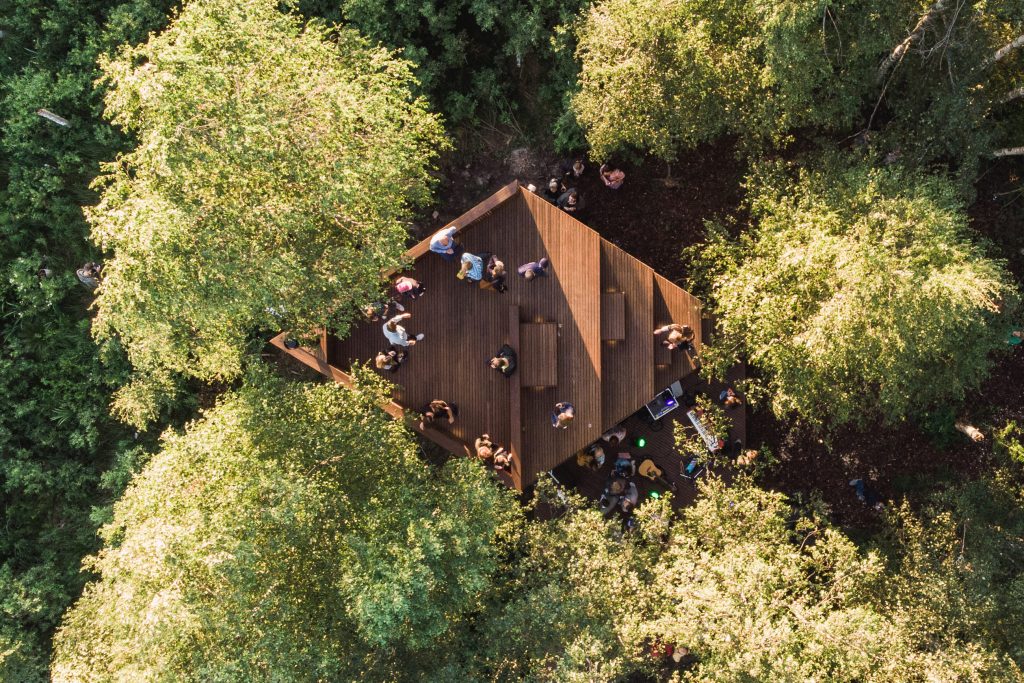
There is a small bathroom which includes floor-to-ceiling mirrors and an incineration toilet. The façade, roof, and terraces of the property are clad in a single monochrome material: dark, robust thermo-treated ash, with the goal to make the structure as low-maintenance as possible. Maidla Nature Villa is a stunning retreat in the heart of Estonian wilderness and we’re big fans here at The Coolector.
- 10 Awesome Flannel Shirts for Year-Round Wear - April 3, 2025
- Pocket Perfection: The Orbitkey Utility Clip - April 3, 2025
- Artifox Black Oak Desk: The Modern Workspace Defined - April 3, 2025




