Contemporary architecture is something that has the capacity to be extremely divisive in terms of aesthetics and not everyone’s cup of tea but we’re huge fans of modern residential design here at The Coolector – particularly when it’s coupled with retro-modern interiors – and that’s why we’ve fallen hard for Me-Kwa-Mooks Net-Zero House by SHED Architects. This eye-catching residential home has been inspired by Japanese design and three-ring circus tents are evident in the stunning finished home.
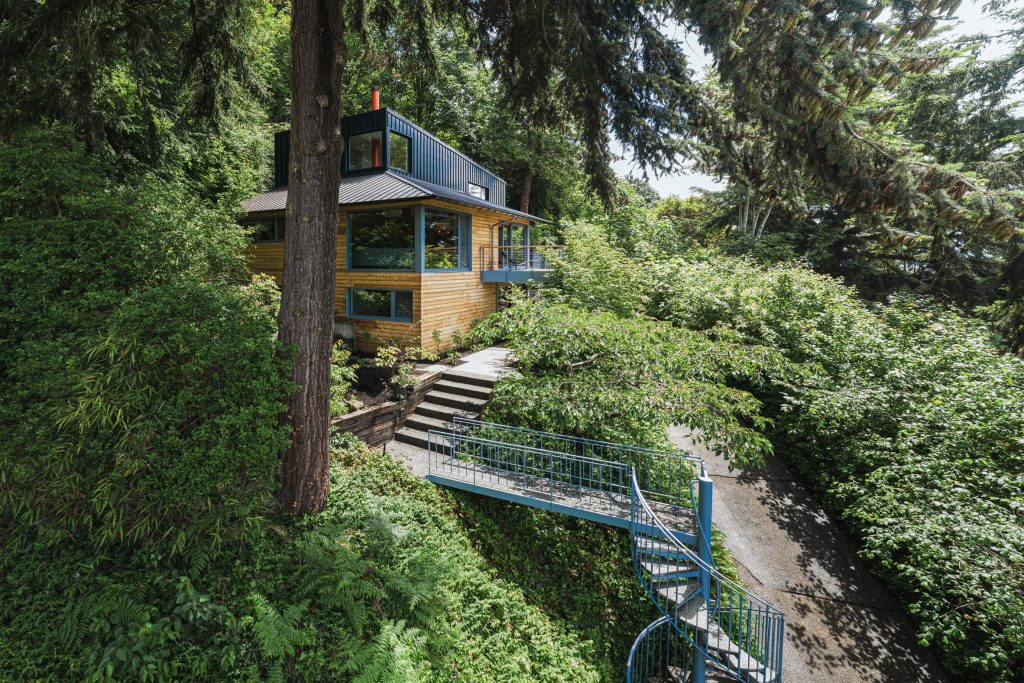
Located in Seattle, Washington, Me-Kwa-Mooks Net-Zero House by SHED Architects positioned on a sloped site adjacent to Me-Kwa-Mooks Park. This wonderfully modern dwelling is a remodel of an existing house with a jumbled layout and poor energy performance that the architects said suffered from several ill-conceived additions and modifications but this new creation addresses all the issues and delivers a spectacular piece of contemporary design that we’re loving here at The Coolector.
Sustainable Design Practices
Japanese architecture is a heavy influence for Me-Kwa-Mooks Net-Zero House and this shines through both inside and outside of the house to dramatic effect. The architects behind the build wanted to make the house more sustainable and better reflect the interests of its owners – two former circus performers with a love for Japanese architecture.
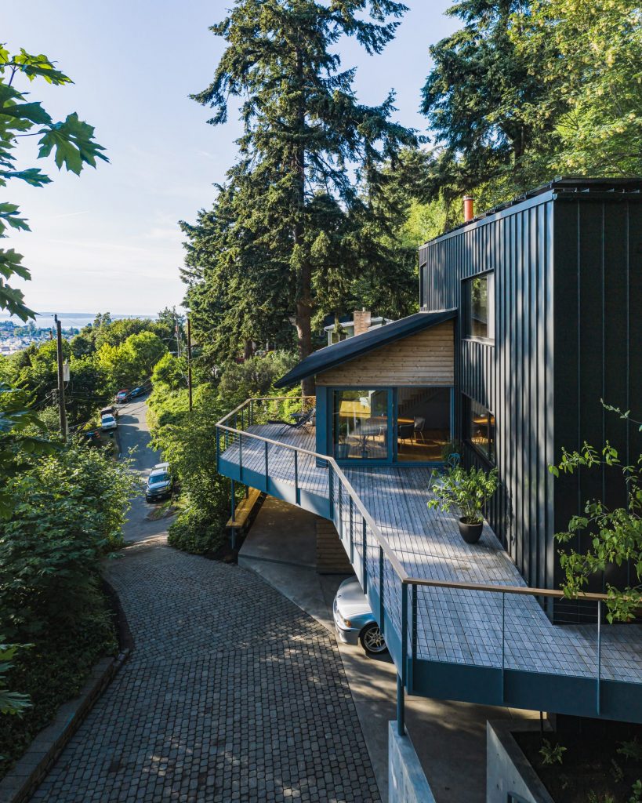
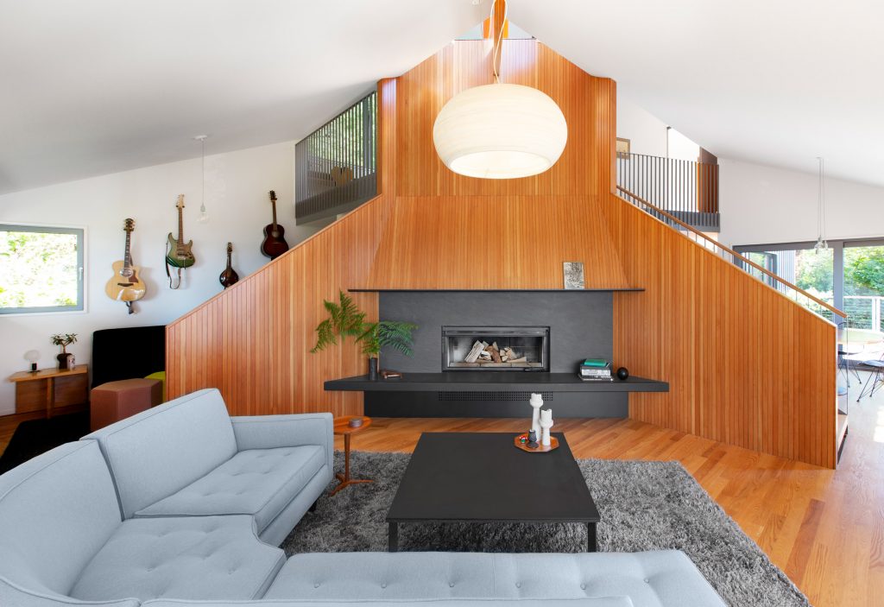
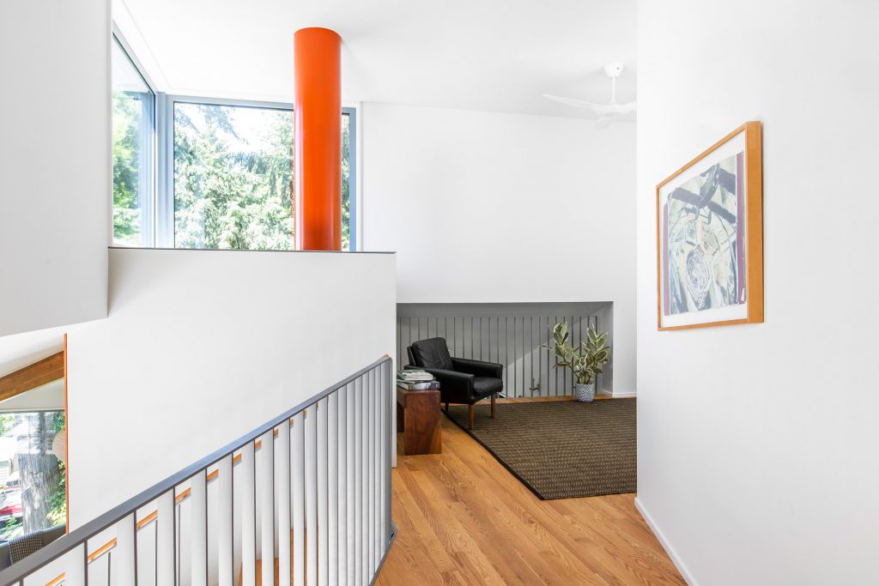
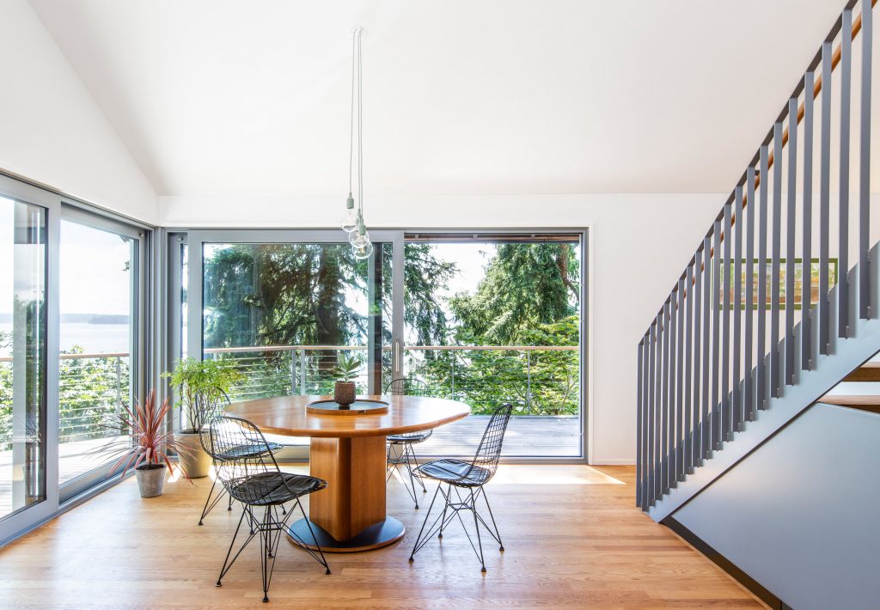
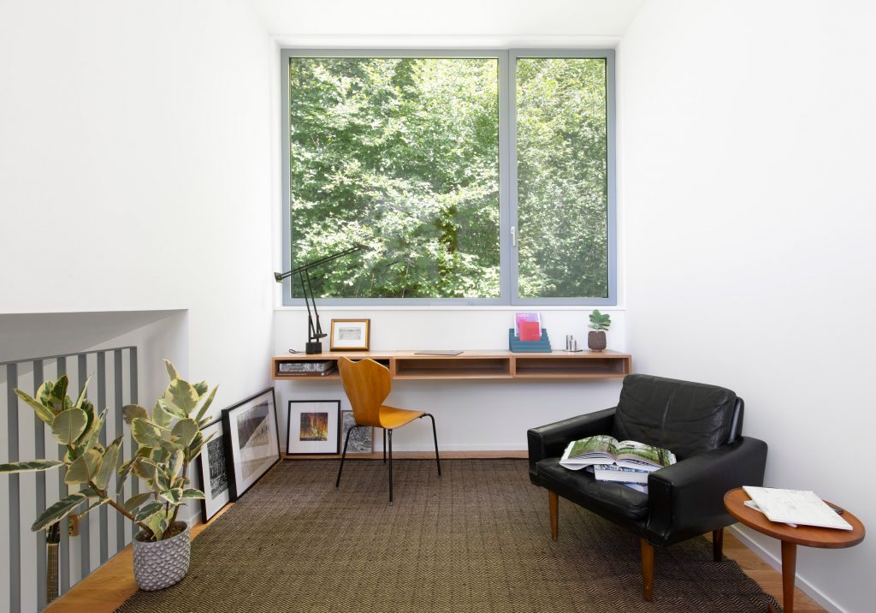
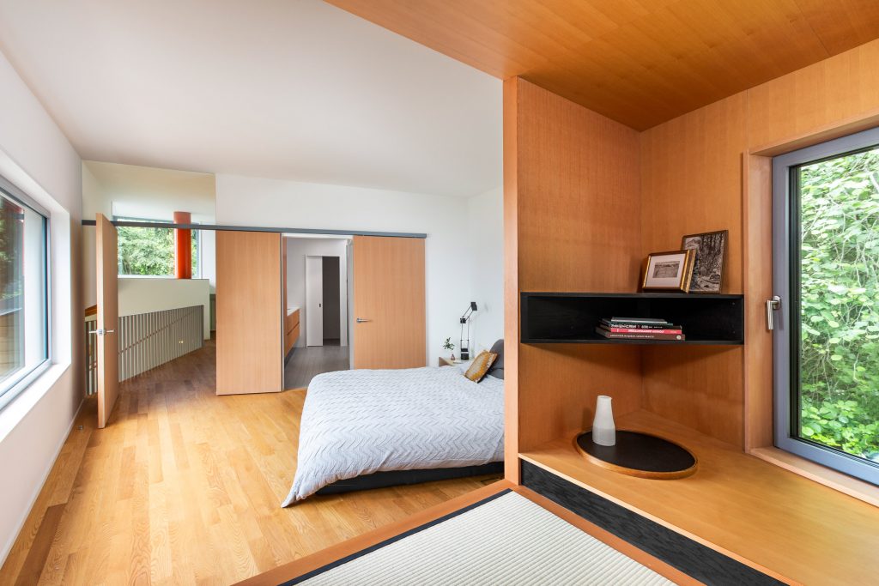
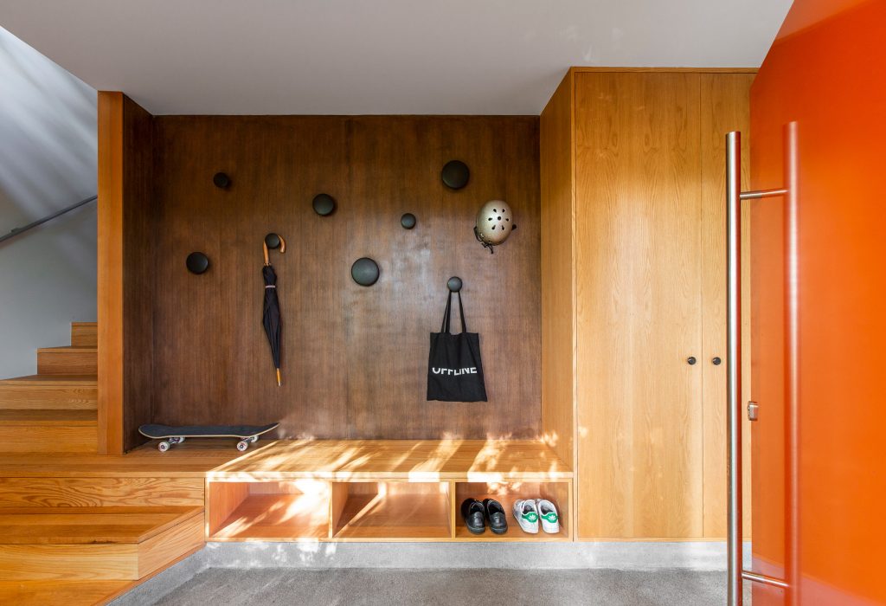
In order to achieve this, SHED Architects stripped back the dwelling into two interlocking volumes and simplified its interiors to deliver brighter, open spaces with impressive views outside. Me-Kwa-Mooks Net-Zero House enjoys both traditional and contemporary Japanese design elements from the concept of the tea room to Studio Ghibli to contemporary Japanese architecture practices and it is undoubtedly one of the most striking homes we’ve seen in a while here at Coolector HQ.
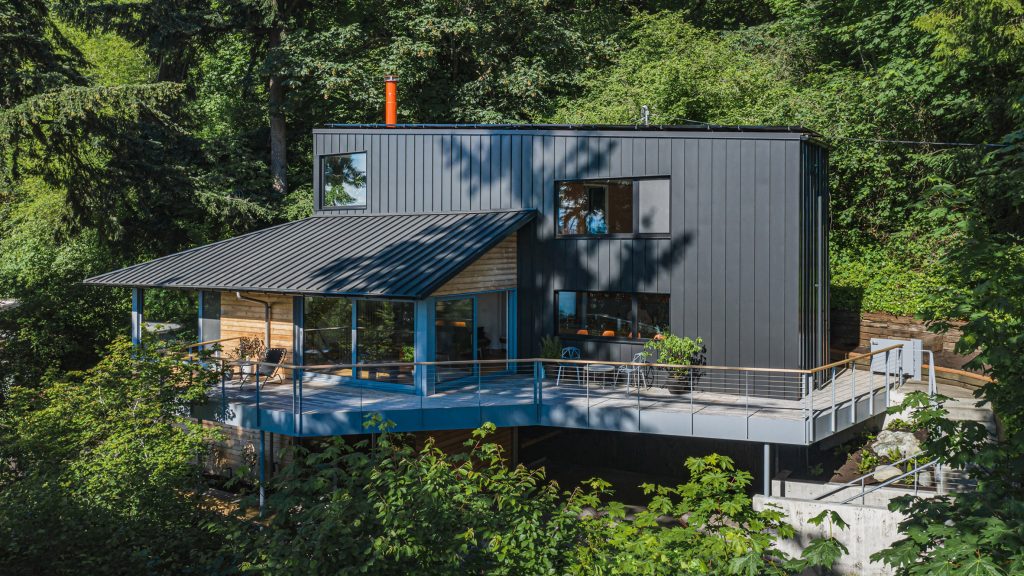
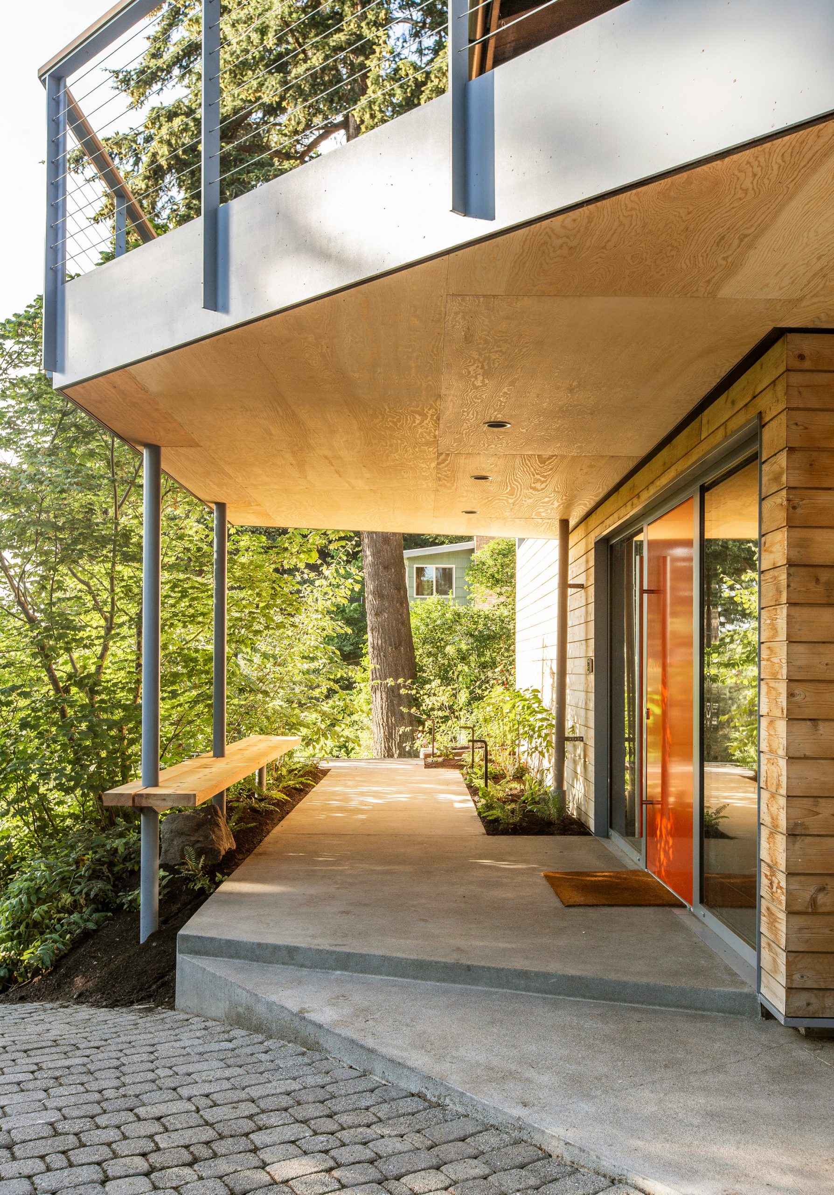
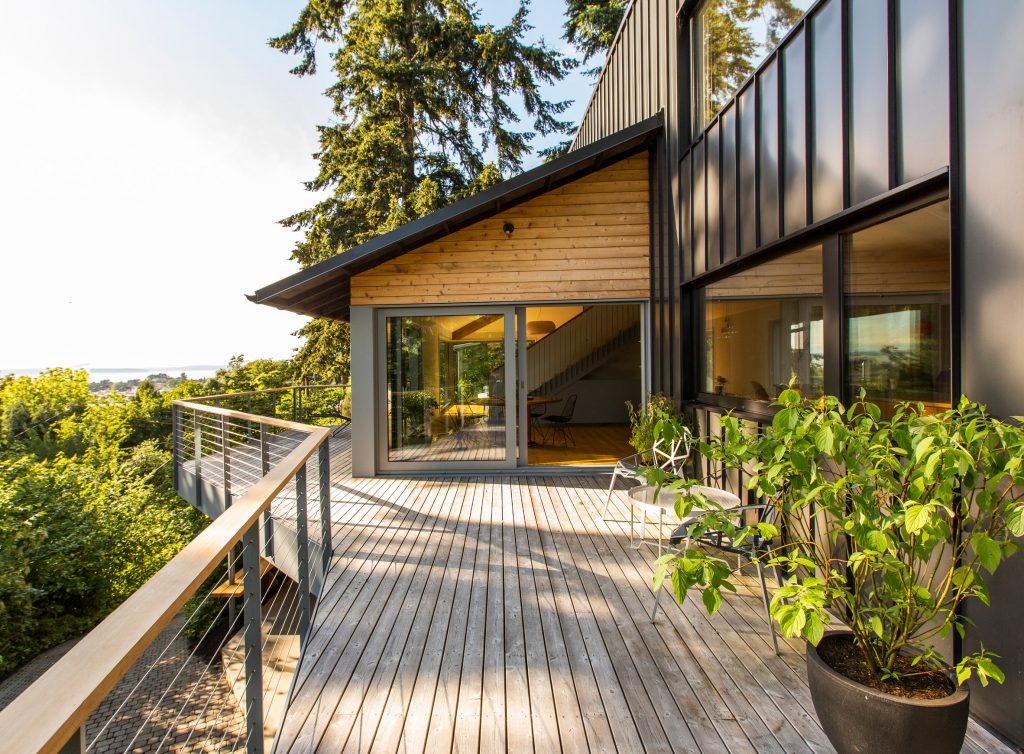
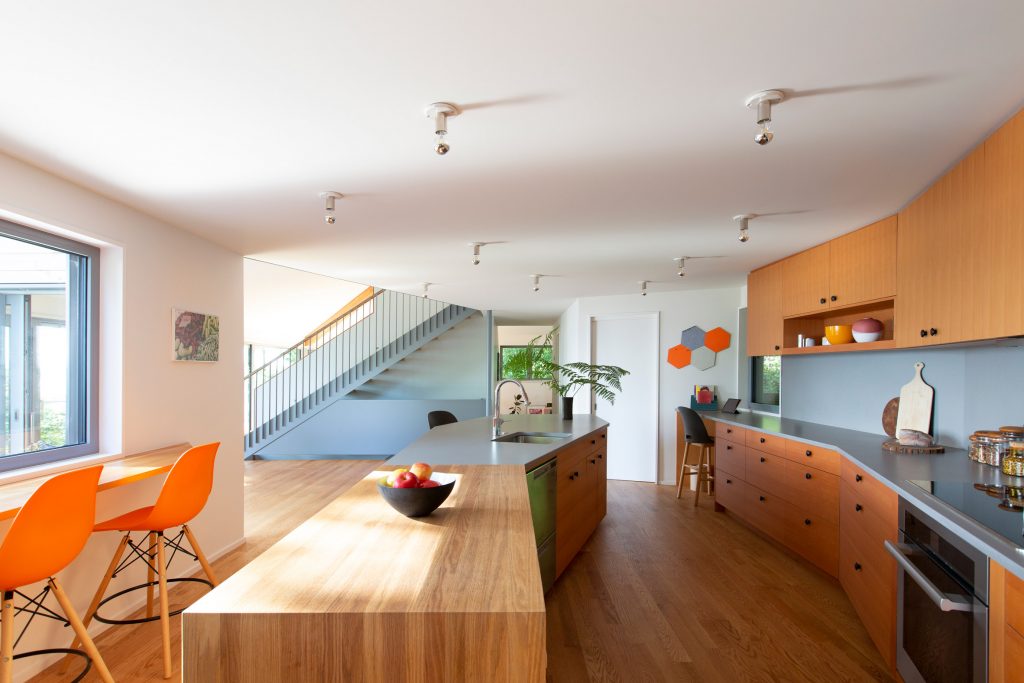
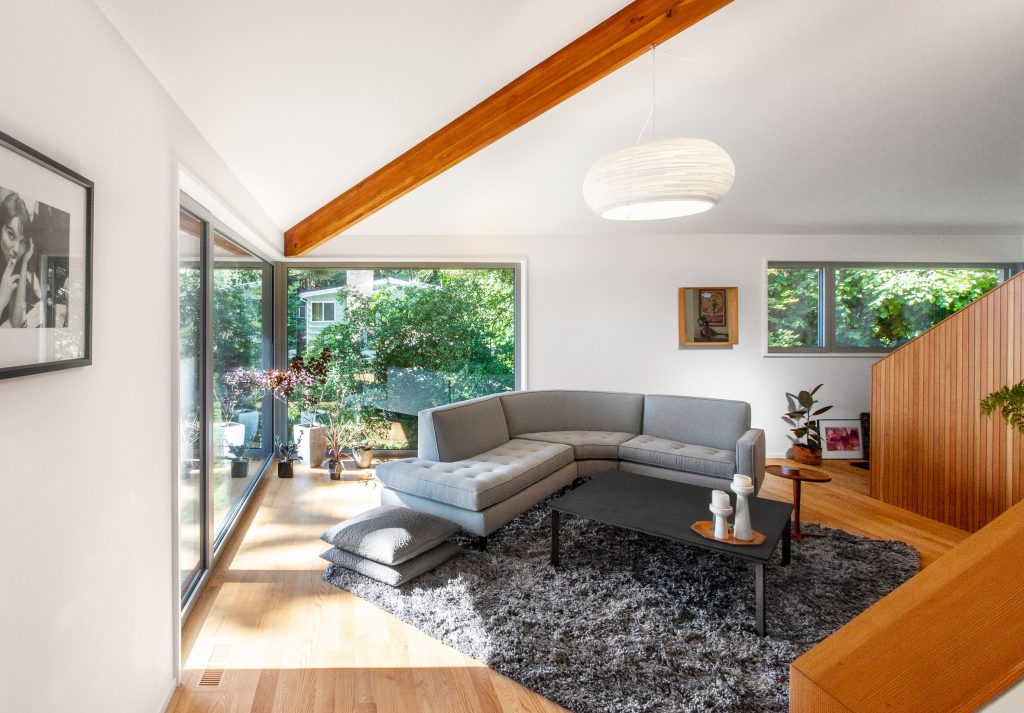
A key element of the design brief from the former circus performer owners was for the small individual spaces to open, and become interconnected spaces with big views to forest and water and, as you can see, the designers at SHED Architects have pulled this off with some considerable aplomb. In order to modernise the Me-Kwa-Mooks Net-Zero house’s stripped-back exterior, SHED clad one of the volumes in wood and the other in standing seam metal panels and this provides a pleasing juxtaposition.
Importance of Privacy
The separate structures of Me-Kwa-Mooks Net-Zero House are unified by a large, wooden veranda, which evokes a Japanese engawa and ensures private outdoor space and a viewing platform of the park beyond. On the inside, the centrepiece of the Me-Kwa-Mooks Net-Zero is a vast hearth on the middle floor, from which a bright orange flue extends up and out and immediately draws the eye upon entering the room.
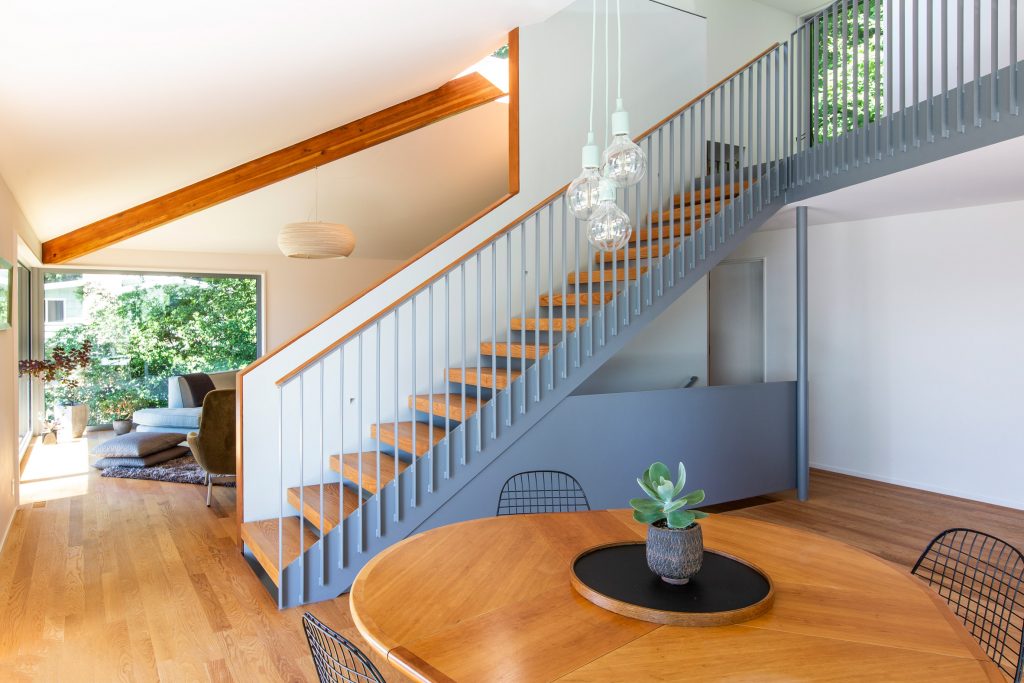
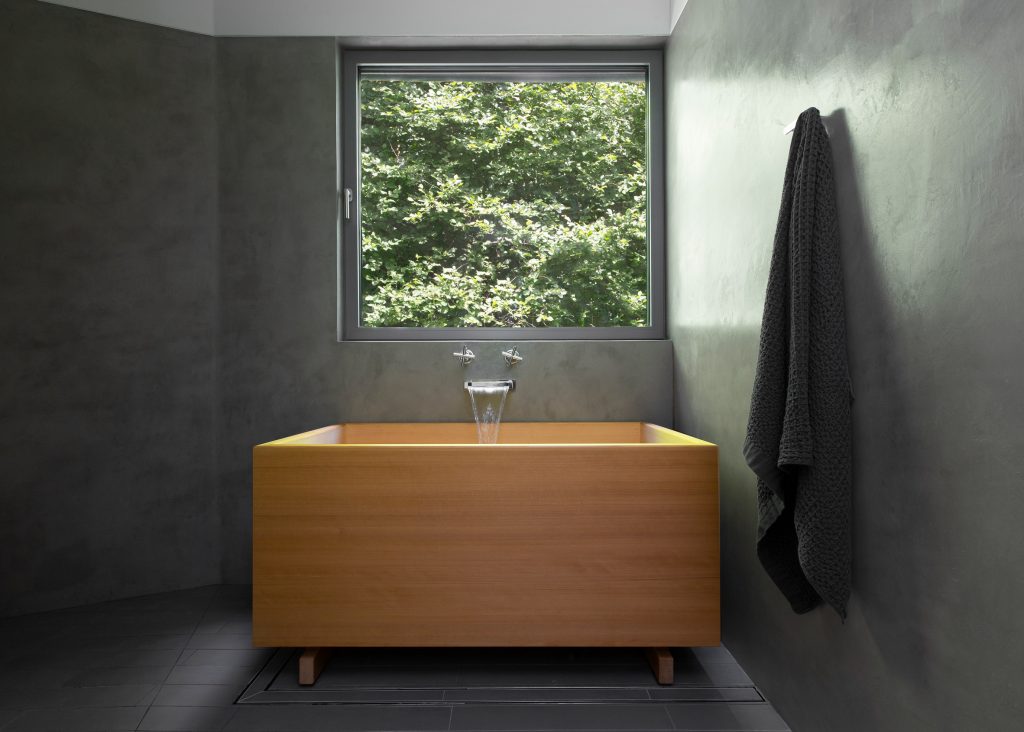
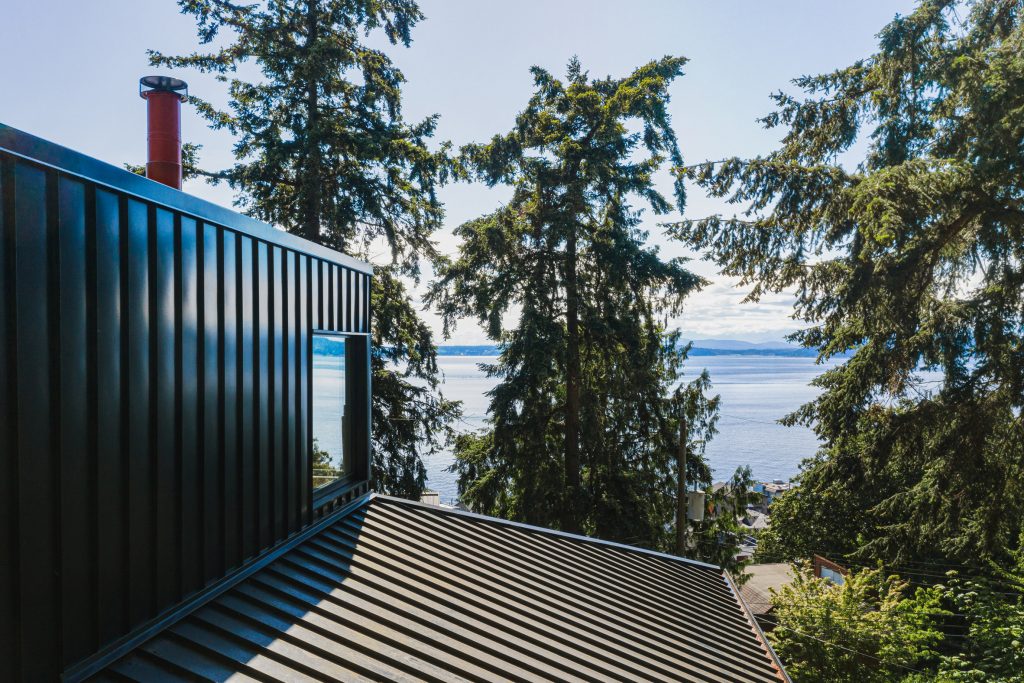
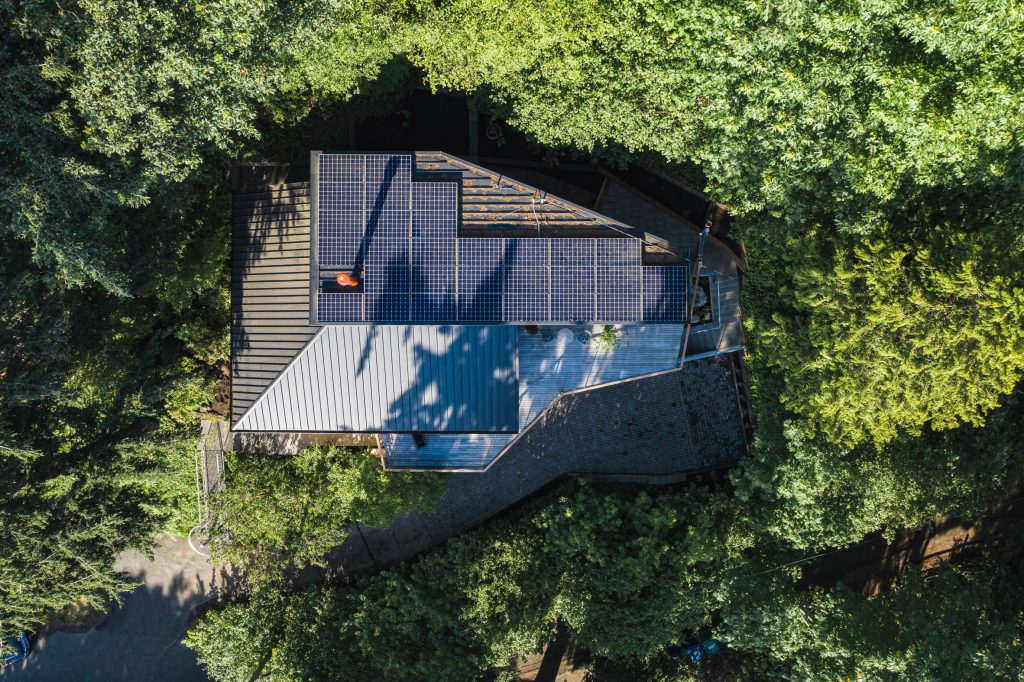
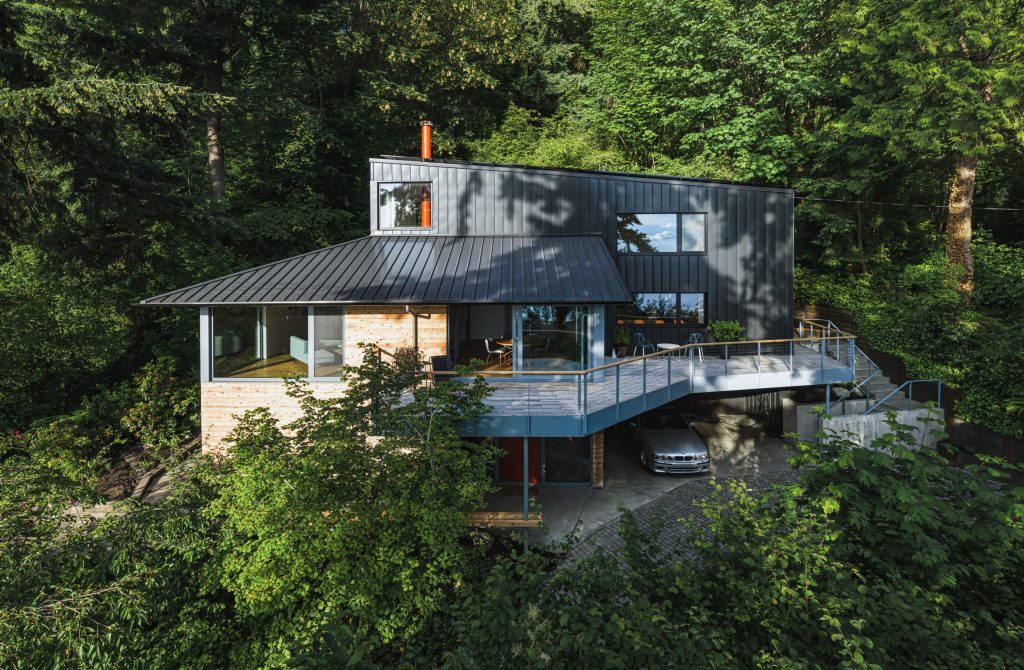
This flue is modelled on the mast that supports a pitch of a circus big top (another nod to the owner’s circus performing past). While paying tribute to the clients’ history, it also helps to stitch the two volumes together internally. On the middle floor, three different but interconnected rooms are positioned around this hearth to replicate a three-ring circus. This includes a dining room, living area and space for performing music. The bedrooms are found on the upper floor, next to an office that is visually connected to the three rooms below to create the feeling of sitting up inside a big top.




