The Meadow Lane Retreat by Wheeler Kearns Architects is a stunning testament to architecture that draws inspiration from nature’s beauty and tranquility. Nestled on a serene 2.55-acre wooded site near Lake Michigan, this meticulously designed lake house embraces its surroundings, enhancing the peaceful atmosphere while offering modern luxury and functionality.
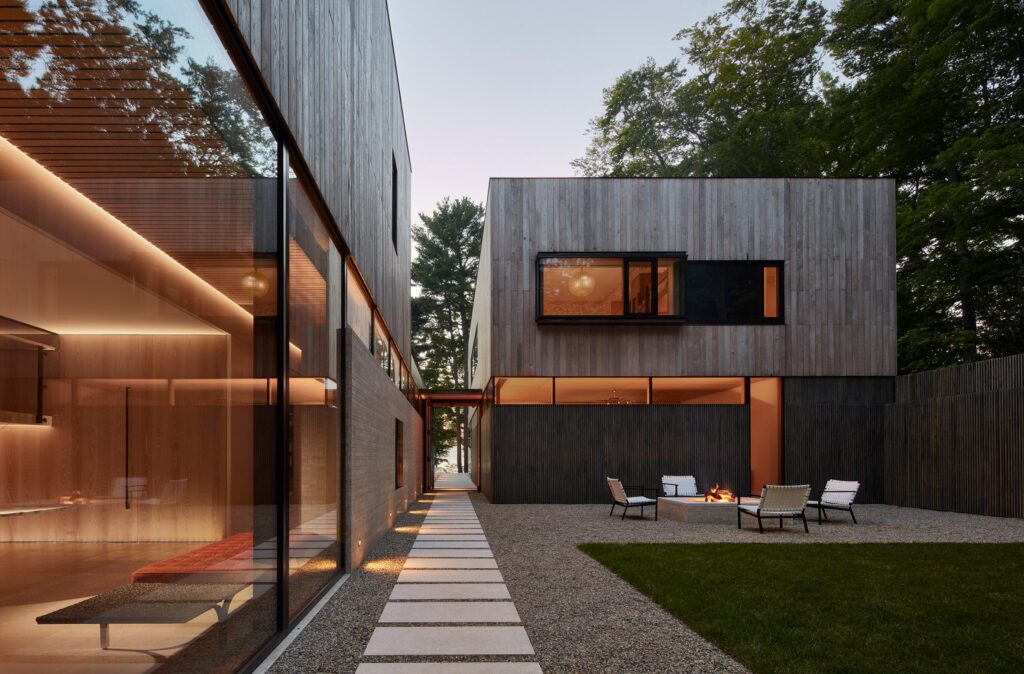
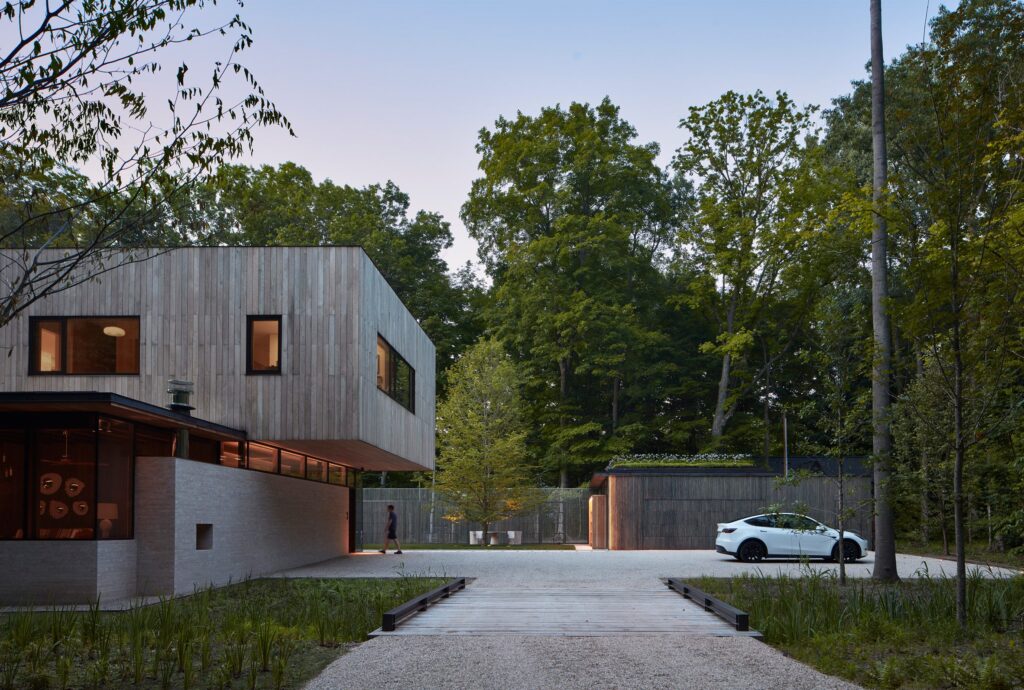
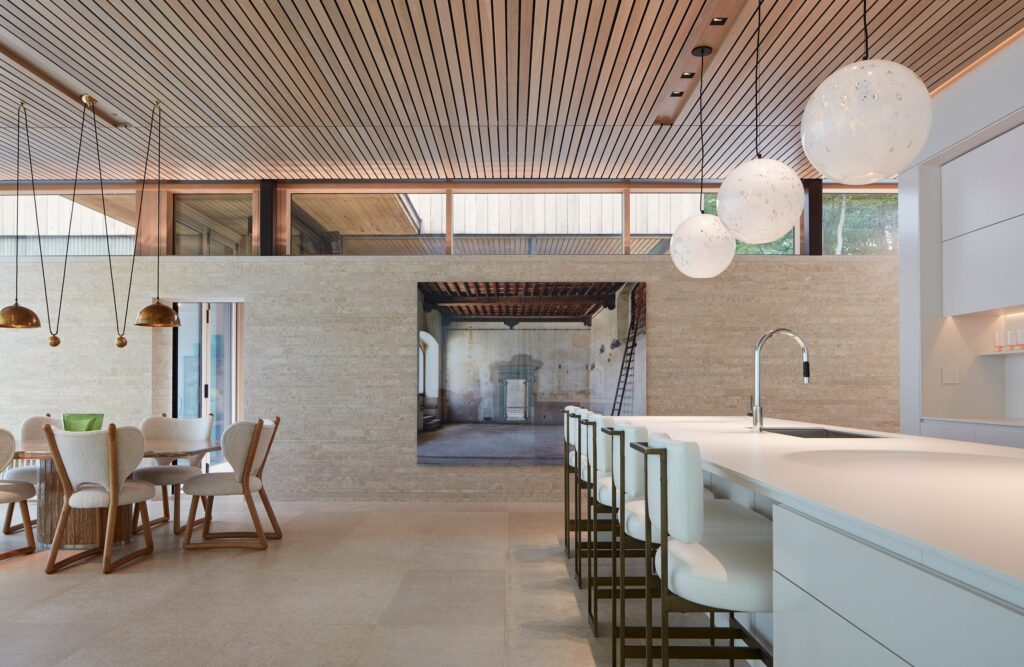
Completed in August 2022, the Meadow Lane Retreat is not just a single house, but a multi-structure property that divides living spaces into distinct blocks. These three blocks include the main house, a detached garage, and a dedicated entertainment block. Together, they create a sense of privacy and offer sweeping views of the lake, all while maximizing natural light. The structures are thoughtfully placed perpendicular to the lake, ensuring that every angle of the property benefits from the breathtaking views.
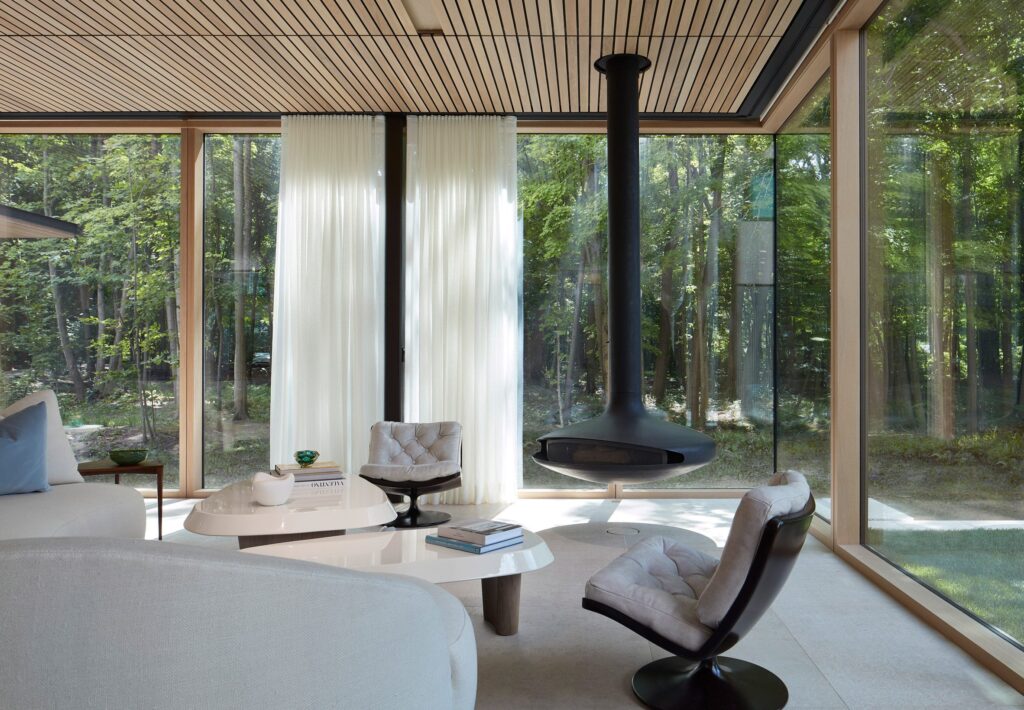
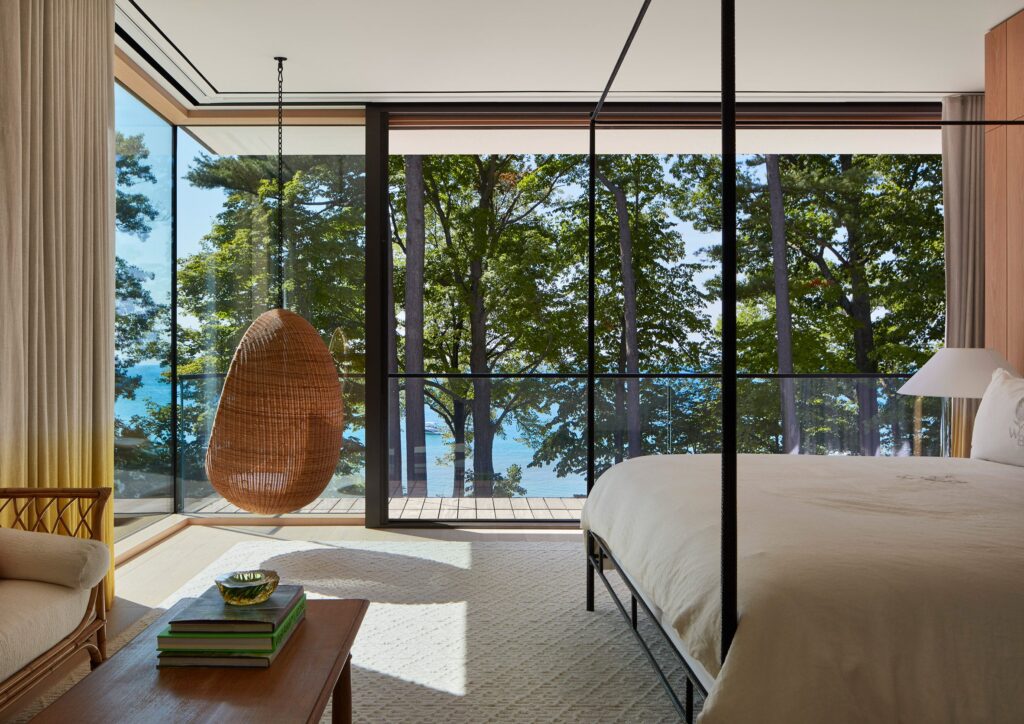
The main house serves as the heart of the retreat, housing the kitchen, dining room, and two lounge areas on the ground floor. The primary suite occupies the upper level, providing a luxurious space with unparalleled views of the natural surroundings. Positioned strategically on the southwestern side, the main house ensures that the guest house remains hidden upon entry, maintaining privacy for both hosts and visitors.
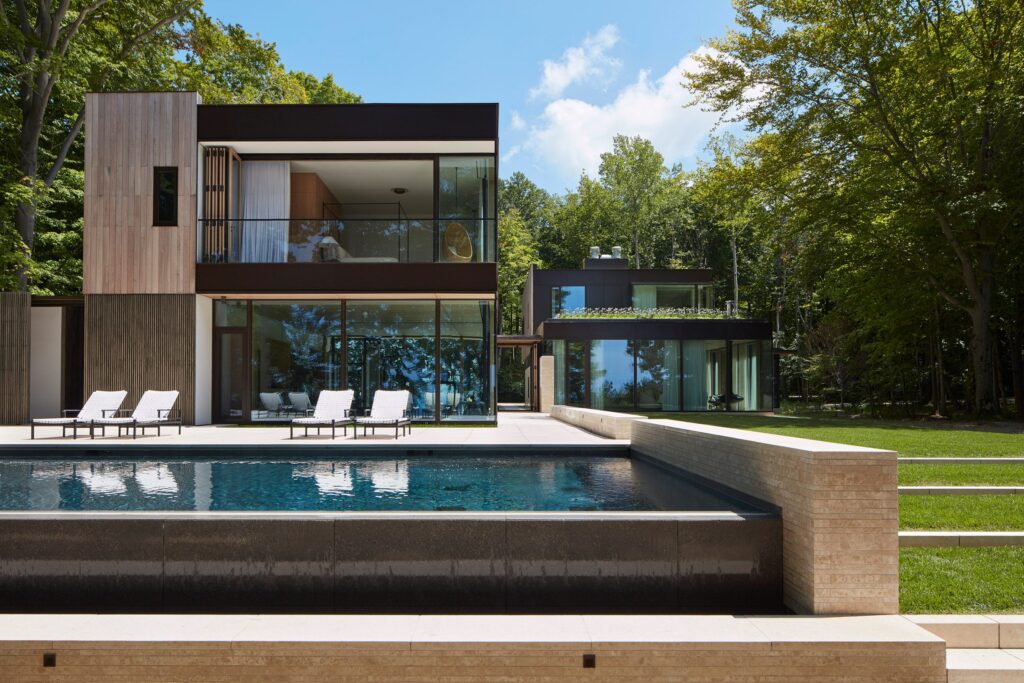
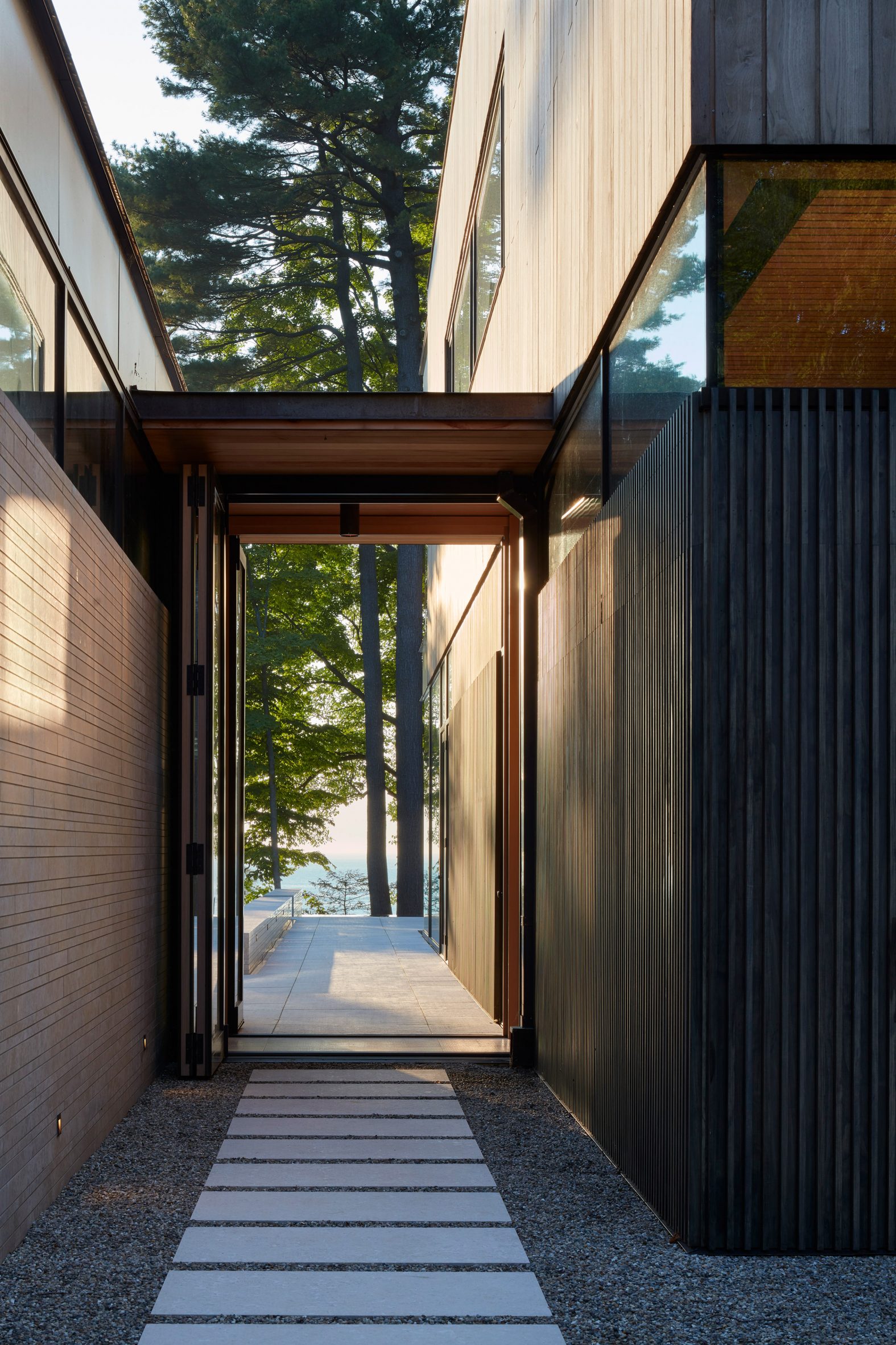
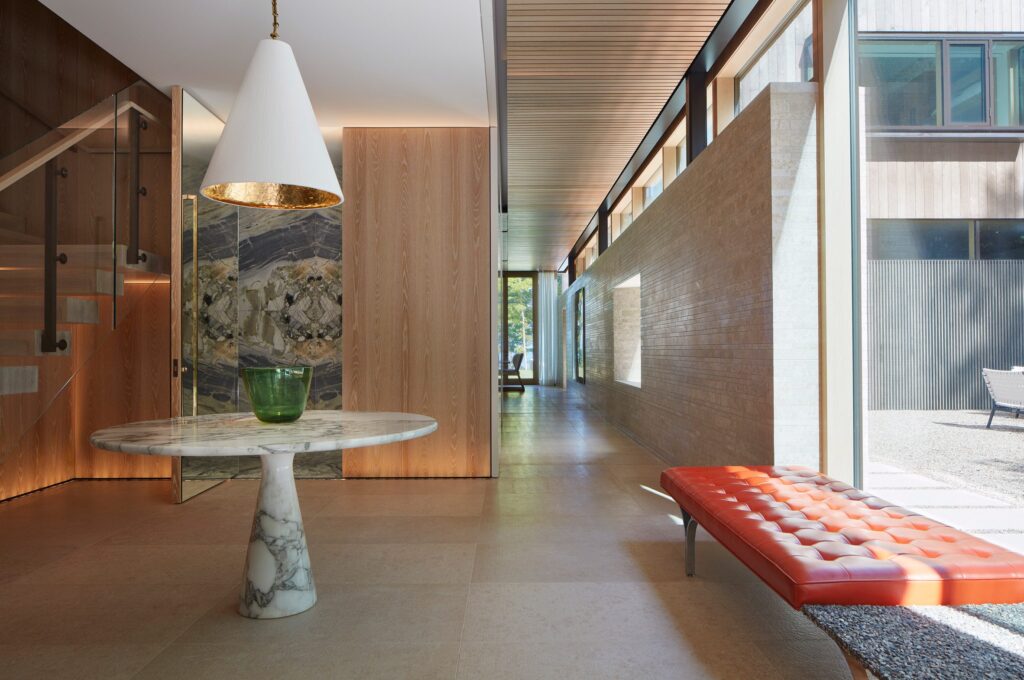
The entertainment block brings versatility to the retreat, featuring a den, recreation room, and gym. This structure also doubles as a guest house, with four private suites that are completely separate from the shared living areas, offering an ideal setup for hosting visitors without compromising personal space. Together, the blocks form a charming garden courtyard and work in harmony to restore a natural stormwater ravine on the property. This ravine captures stormwater and redirects it into the base of a lakefront bluff, while permeable aggregate paving and planted roofs help manage excess rainwater and provide a habitat for pollinators like bees.
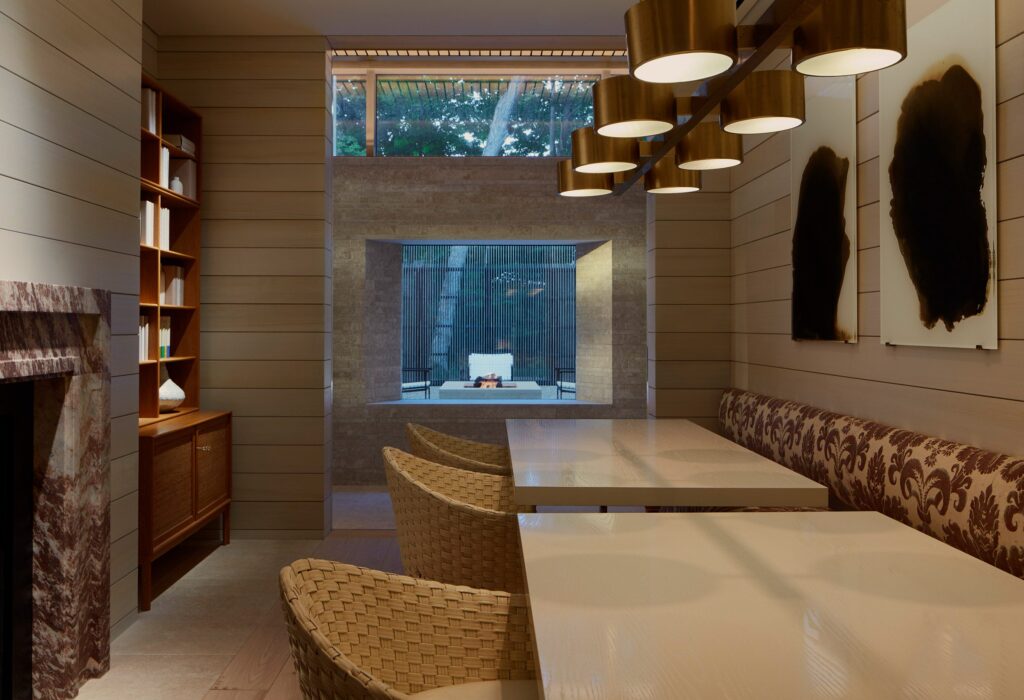
Architecturally, the Meadow Lane Retreat is wrapped in natural materials that reflect its woodland setting. The ground floor is clad in Accoya tongue-and-groove siding, stained dark to evoke the texture of tree trunks. Meanwhile, the second floor is finished in interlocking black locust boards, which will weather beautifully into a silver patina over time. The entire home rests on a limestone wall base, with floor-to-ceiling glass openings that connect the interior spaces to the outdoor pool terrace and offer expansive views in multiple directions.
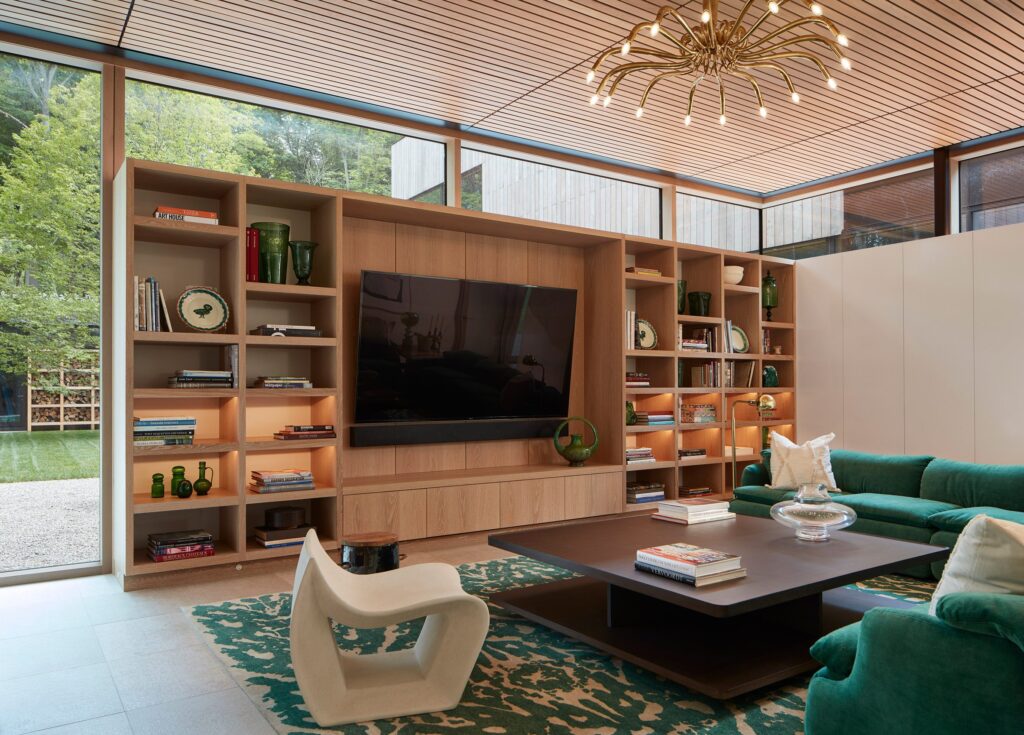

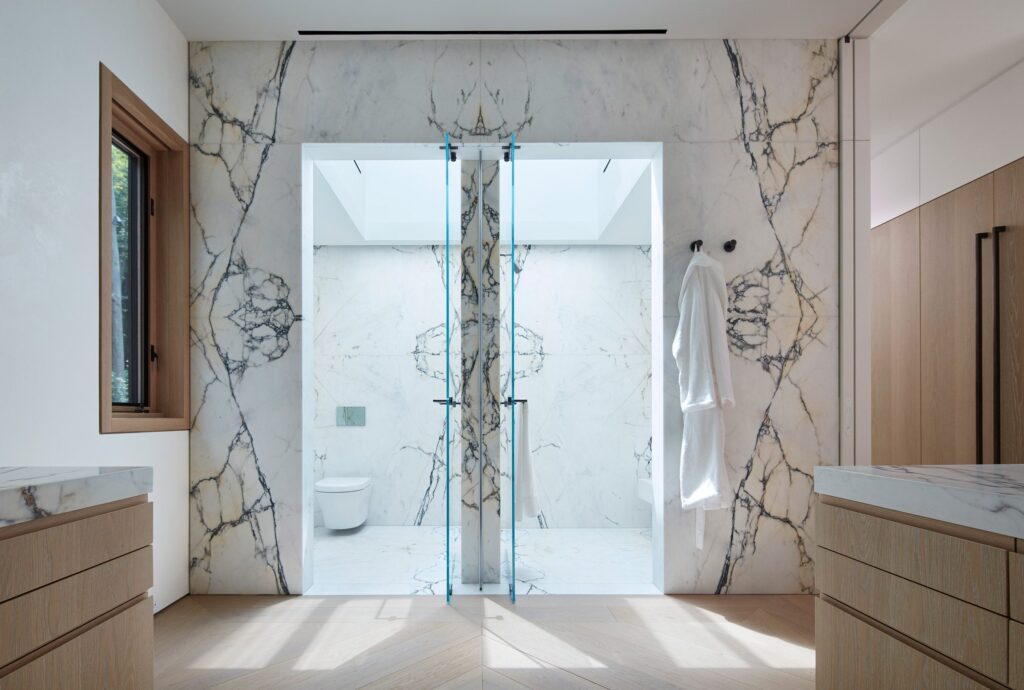
Wheeler Kearns Architects has crafted a modern yet nature-harmonious masterpiece that celebrates both the beauty of Lake Michigan and the serenity of its wooded surroundings.
- Taylor Stitch Station Jacket: Fueling Your Style with Vintage Utility - March 14, 2025
- 6 Dopp Kit Essentials from Manscaped for your Spring/Summer Grooming Routine - March 14, 2025
- Laek Seafield 38L Waterproof Backpack: Conquer Any Forecast - March 14, 2025



