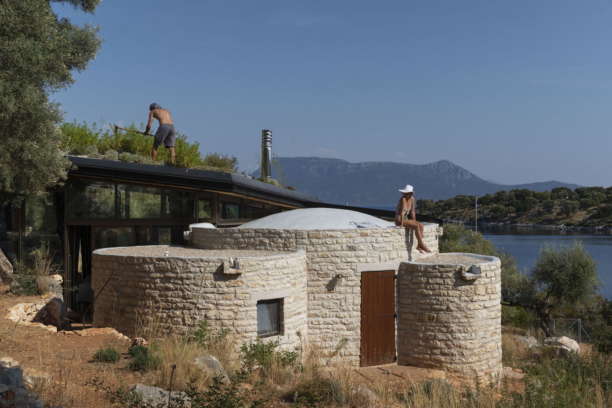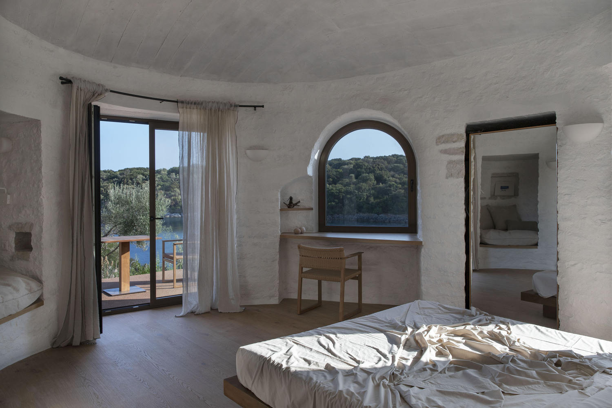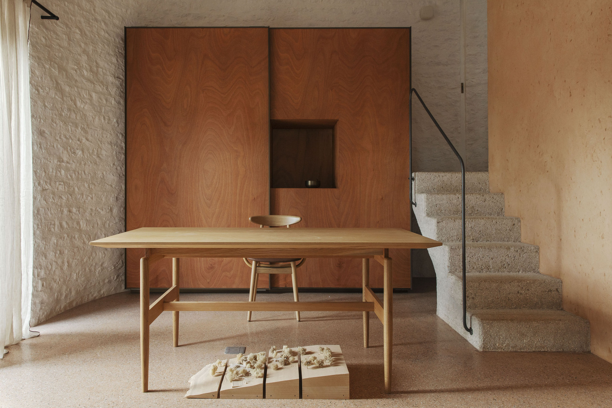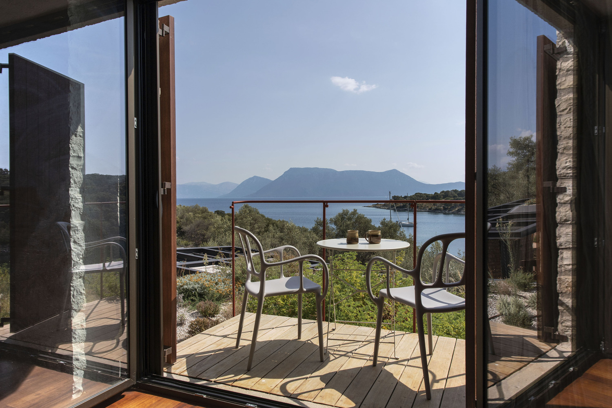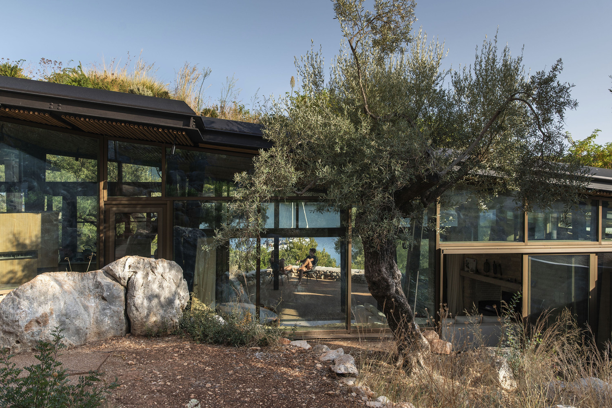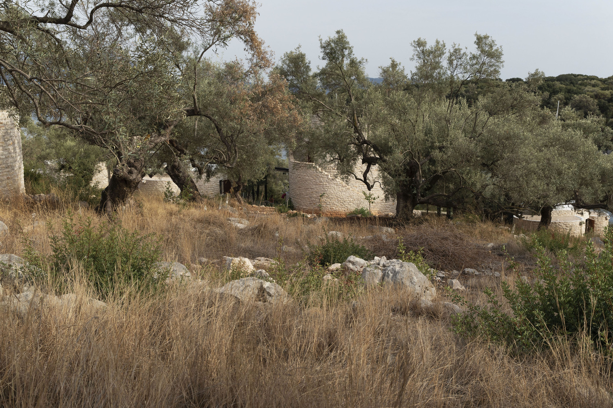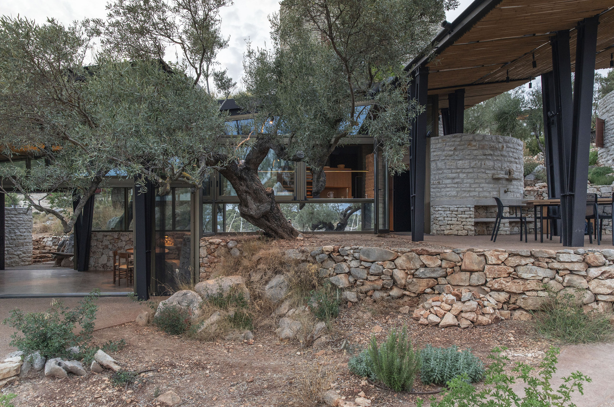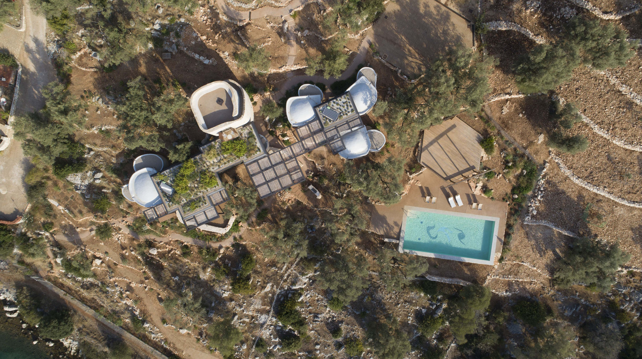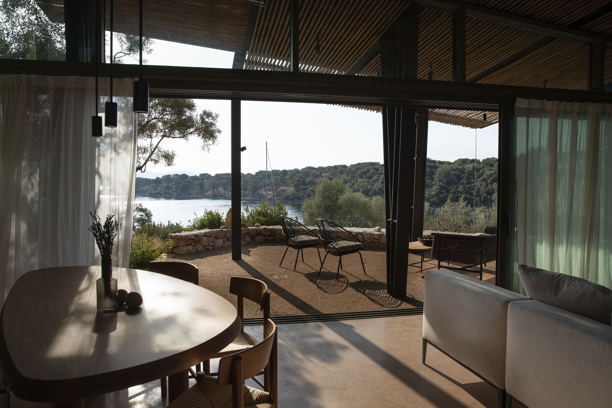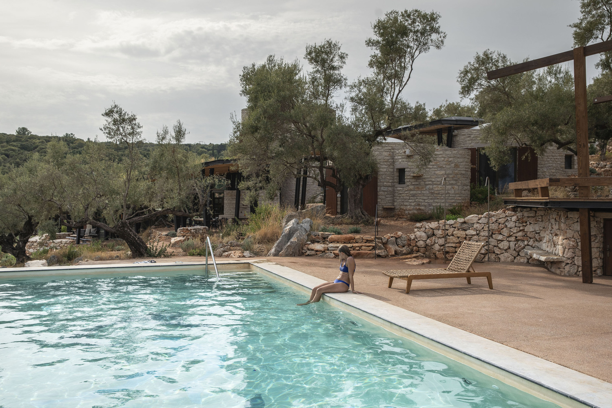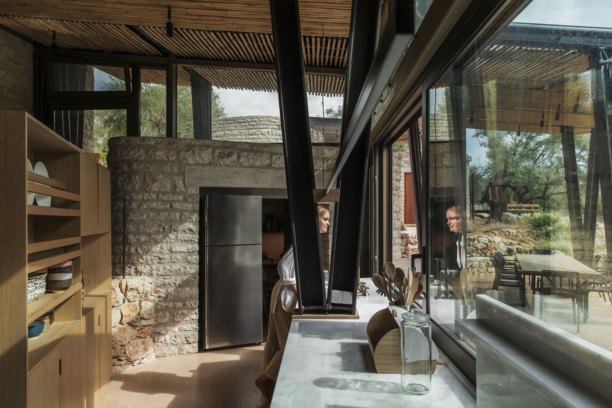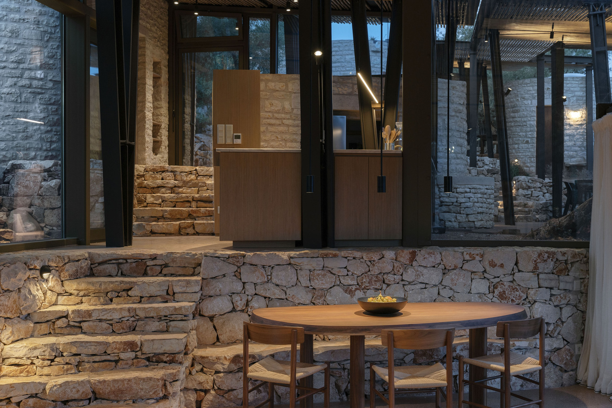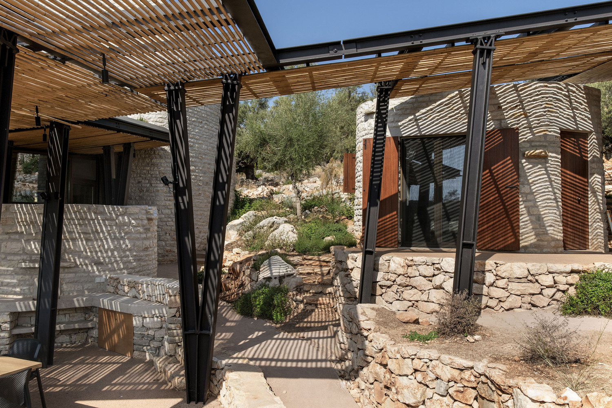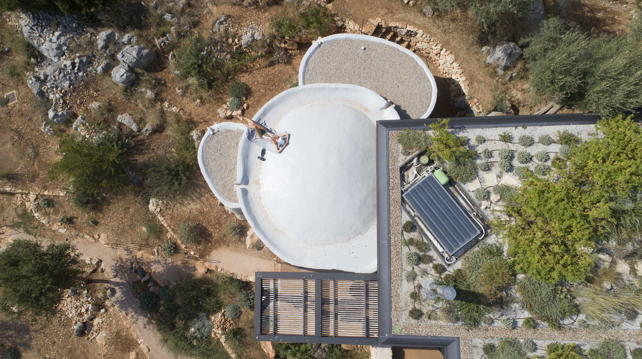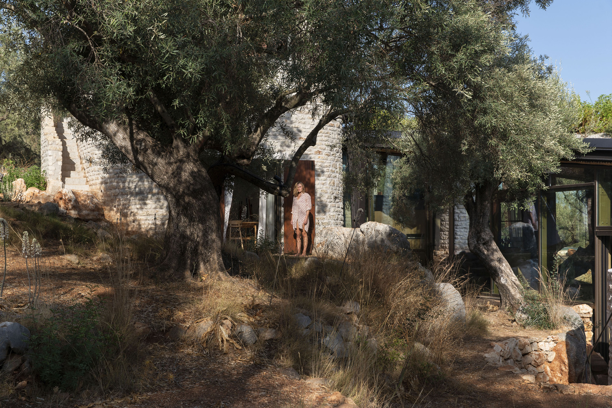So far as traditional architecture is concerned, Greece has some of the finest houses out there and if you like traditional with a modern twist, Meganisi House is for you. Designed by Hiboux Architecture, this magnificent piece of modernist design has 292m² of living space and has been perfectly presented both inside and out.
Cleverly conceived and executed, Meganisi House is located in Katomeri, Greece, and it is formed as a complex of scattered domed round volumes, and a square grid canopy that joins them together, amongst 42 existing olive trees on terraces retained by dry-stack walls (xerolithies). The design takes inspiration from the pastoral round stone dwellings seen in several places, among them in nearby Eglouvi, Lefkada, the stone volumes aim at conserving the terraced configuration of the ground.
The layout of Meganisi House aims to be respectful to the pre-existing habitat of the plot and serves up the notion of a new human dwelling among the existing non-human living (trees) or non-living (rocks) entities, with the least possible disturbance. None of the trees on the plot was cut down or moved to accommodate this eye-catching dwelling in Greece.
A bold, striking steel canopy contrasts the almost archaeological existing surface of the land and its habitation as a protecting layer above it. It delivers an aesthetic so regularly found in the shepherds’ sheds of the Mediterranean landscape, a thin cover parallel to the inclination of the ground. Everywhere you look with Meganisi House there is an impressive design detail to appreciate and it really showcases the talents of the studio behind its build, Hiboux Architecture.
Photography: Yiorgos Conidaris, Yannis Drakoulidis
- 10 Awesome Flannel Shirts for Year-Round Wear - April 3, 2025
- Pocket Perfection: The Orbitkey Utility Clip - April 3, 2025
- Artifox Black Oak Desk: The Modern Workspace Defined - April 3, 2025


