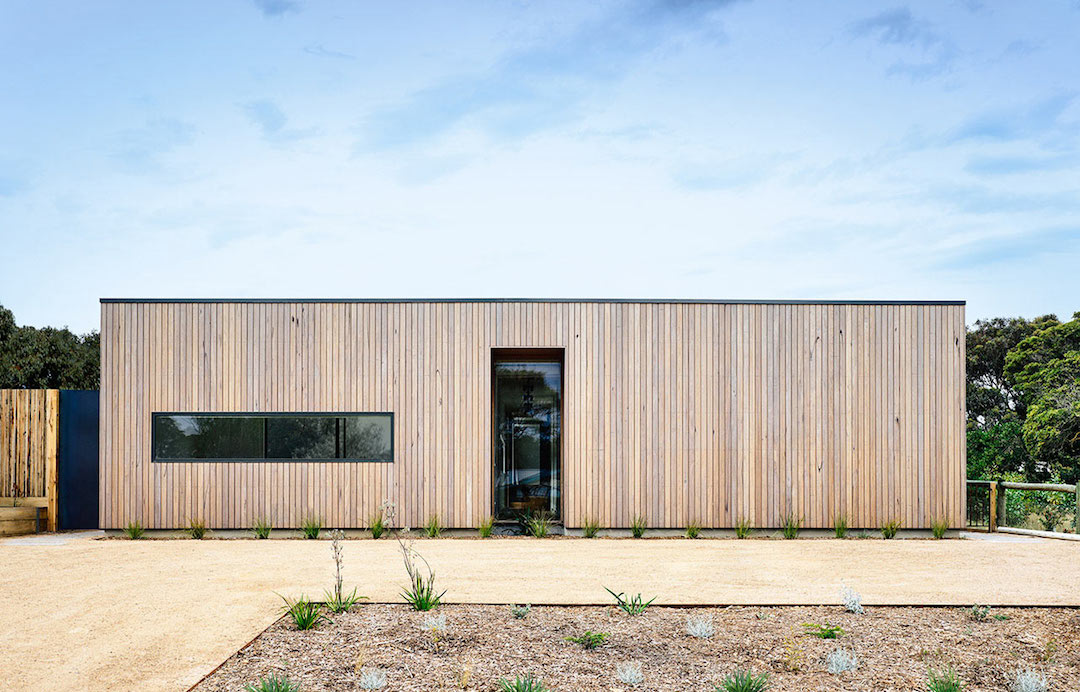Getting on the property ladder isn’t easy and it often needs a little lateral thinking in order to achieve the sort of property that you desire and that’s exactly what transpired with this superb looking Micro House from Elizabeth Hermann Architecture and Design and the finished product is a triumph of both design and functional living.
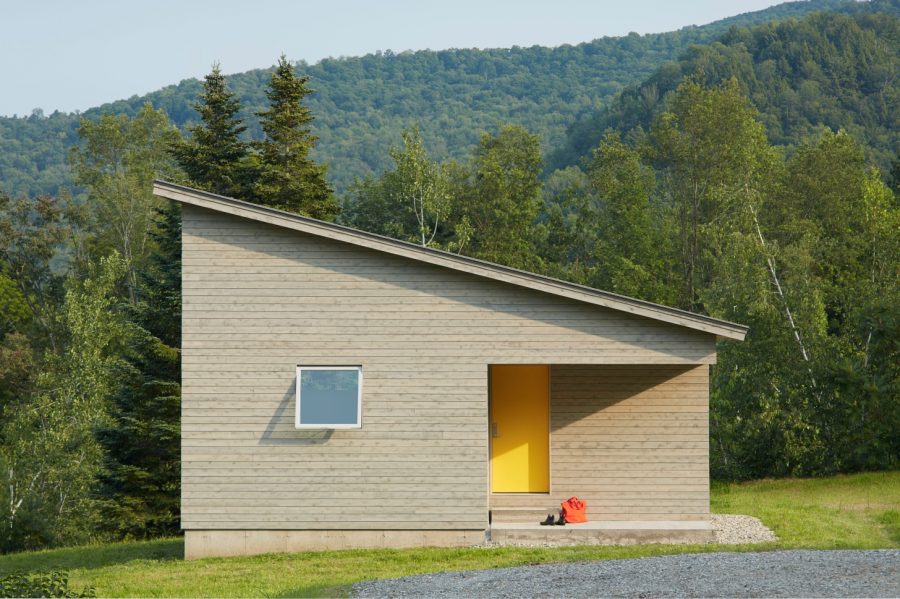
Elizabeth Hermann Architecture operate out of Vermont and this first rate piece of design is certainly testament to the studio’s considerable talents. The Micro House was commissioned by an artist on a tight budget and an ambitious objective of crafting a spectacular, small but perfectly formed, energy-efficient house and, as you can see, Elizabeth Hermann has more than delivered on this mission.
Think Big, Live Small
Although the Micro House was always going to be a small, understated dwelling, this didn’t stop Elizabeth Hermann Architecture from crafting a high-performance dwelling that took the dialogue to the next level and didn’t appear to be driven just by size and performance but rather by form and function. Despite its diminutive stature, measuring in at just 430 square foot, the Micro House feels spacious courtesy of some clever design features and an innovative use of space that really does make sure it never feels claustrophobic.
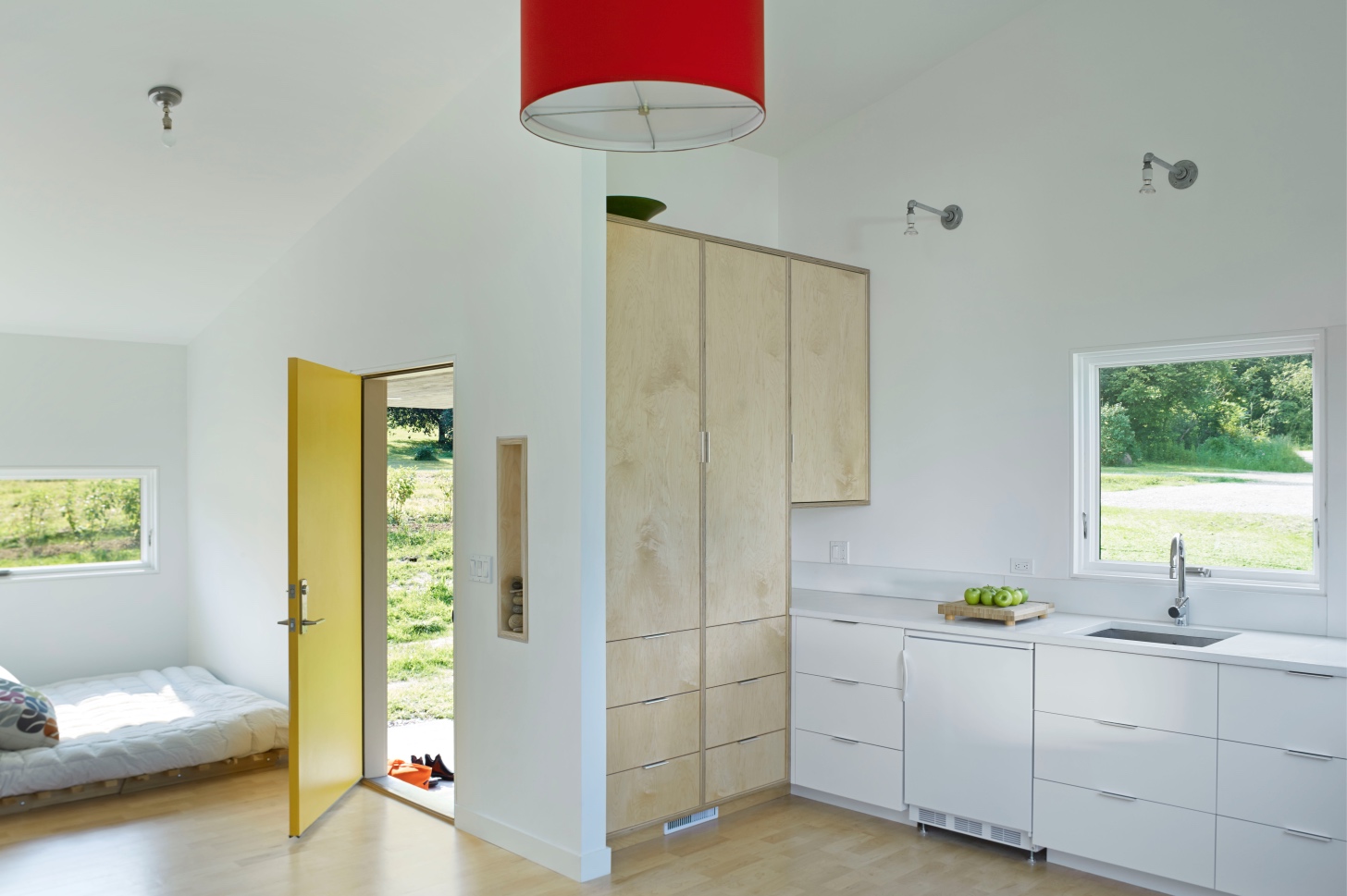
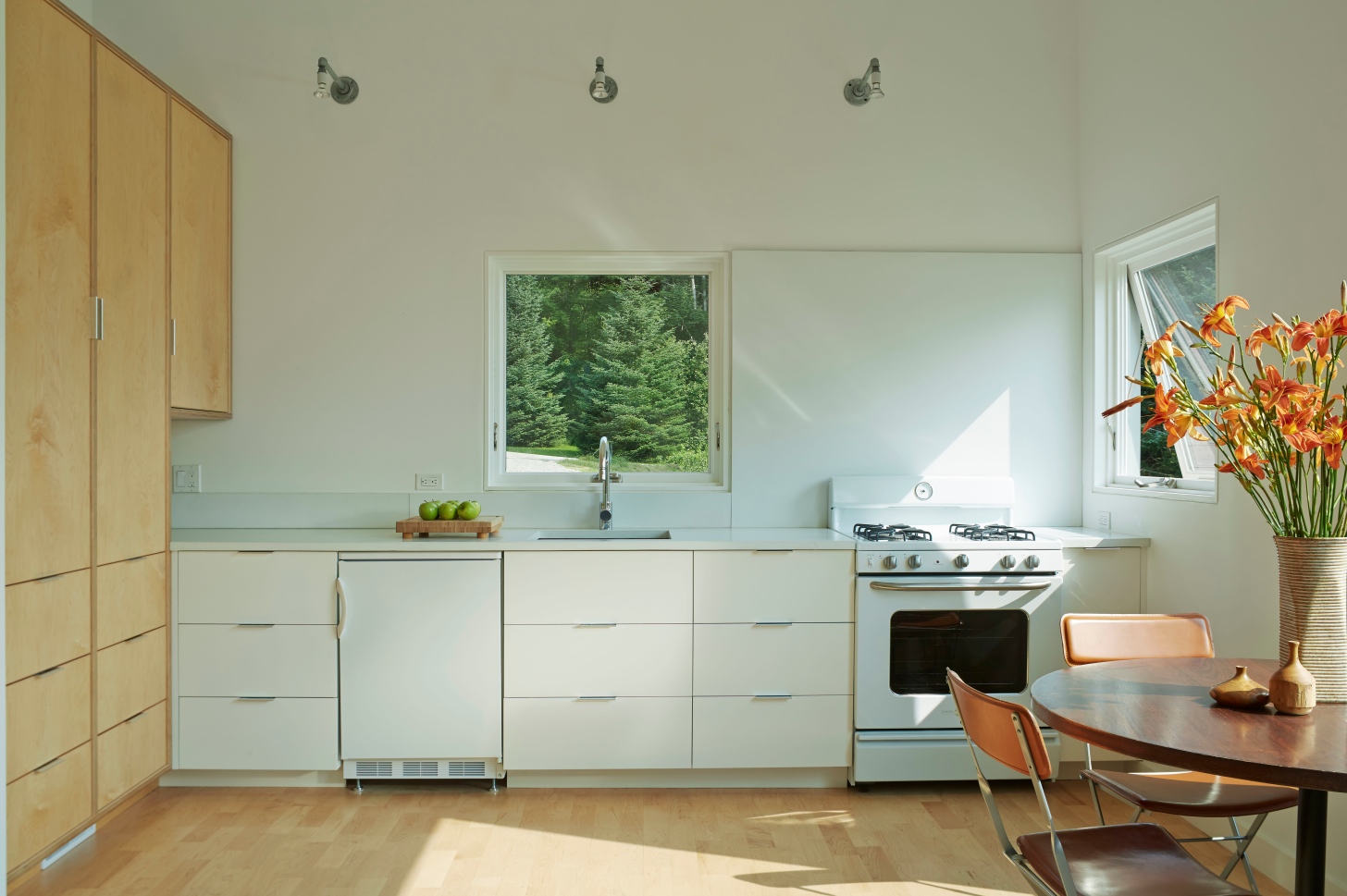
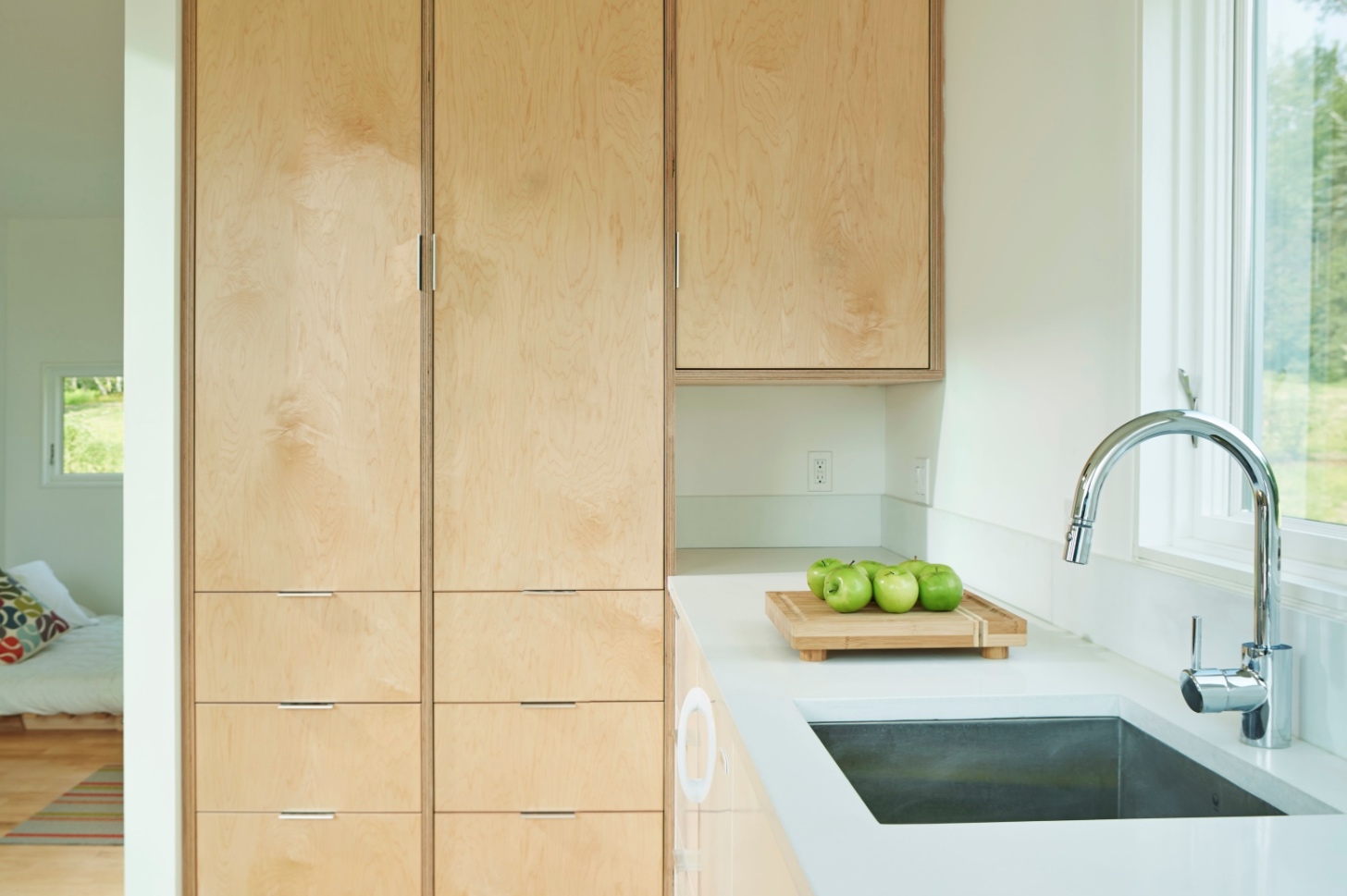
The Micro House by Elizabeth Hermann Architecture keeps things considerably simple and consists of just a bathroom (with bathtub and no shower), a sleeping area, kitchen , clothing and household storage, dining/work table, a living space that could double up as guest sleeping and, last but not least, a sleeping loft for the owner to rest their head. The location of the property, in amongst a verdant backdrop, adds to its appeal and framed views help deliver defined interior spaces and provide each “room” a eye-catching focal point with an abundance of both ventilation and daylight.
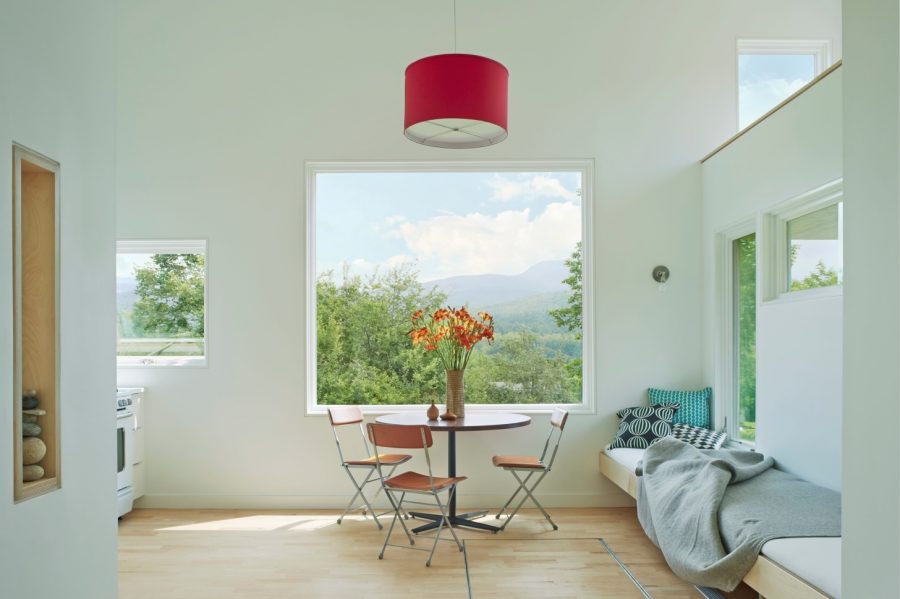
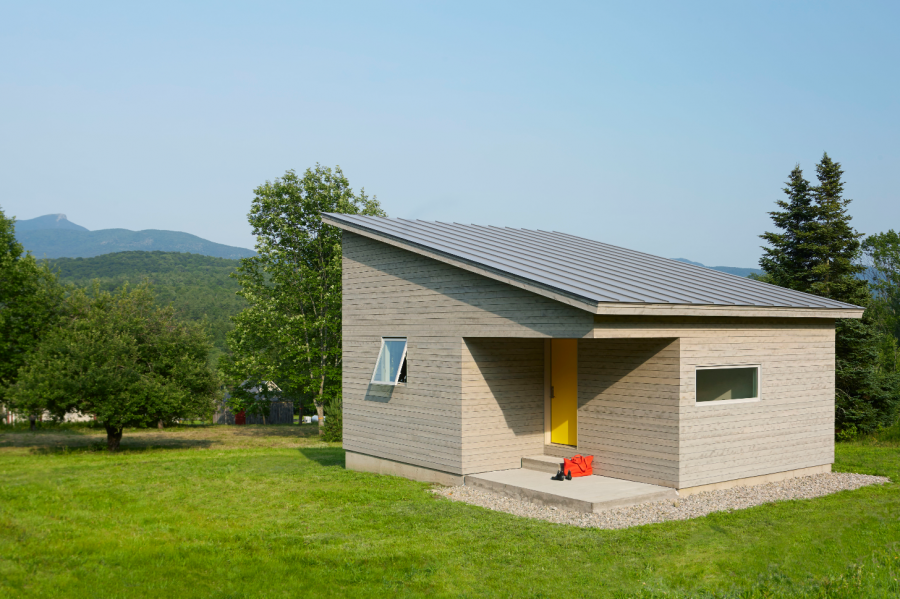
As mentioned, the location of the Micro House really does add to its appeal considerably and the principal view at the heart of the house is Camel’s Hump, which is a Green Mountain peak, which has been expertly framed by a large, picture window. The small but perfectly formed design of the Micro House consists of local maple wood floors which have been cut into short lengths and laid perpendicular to the view which has the effect of giving the floor a shimmering, water-like aesthetic and feel that makes more expansive and serene.
Devil in the Detail
It is clear there is a real attention to detail in this eye-catching piece of design from Elizabeth Hermann Architecture and the Micro House manages to fit in all those imperative transitional areas that provide a sense of privacy despite the small floor space of the property and this is testament to the clever design features which have been implemented throughout the structure.
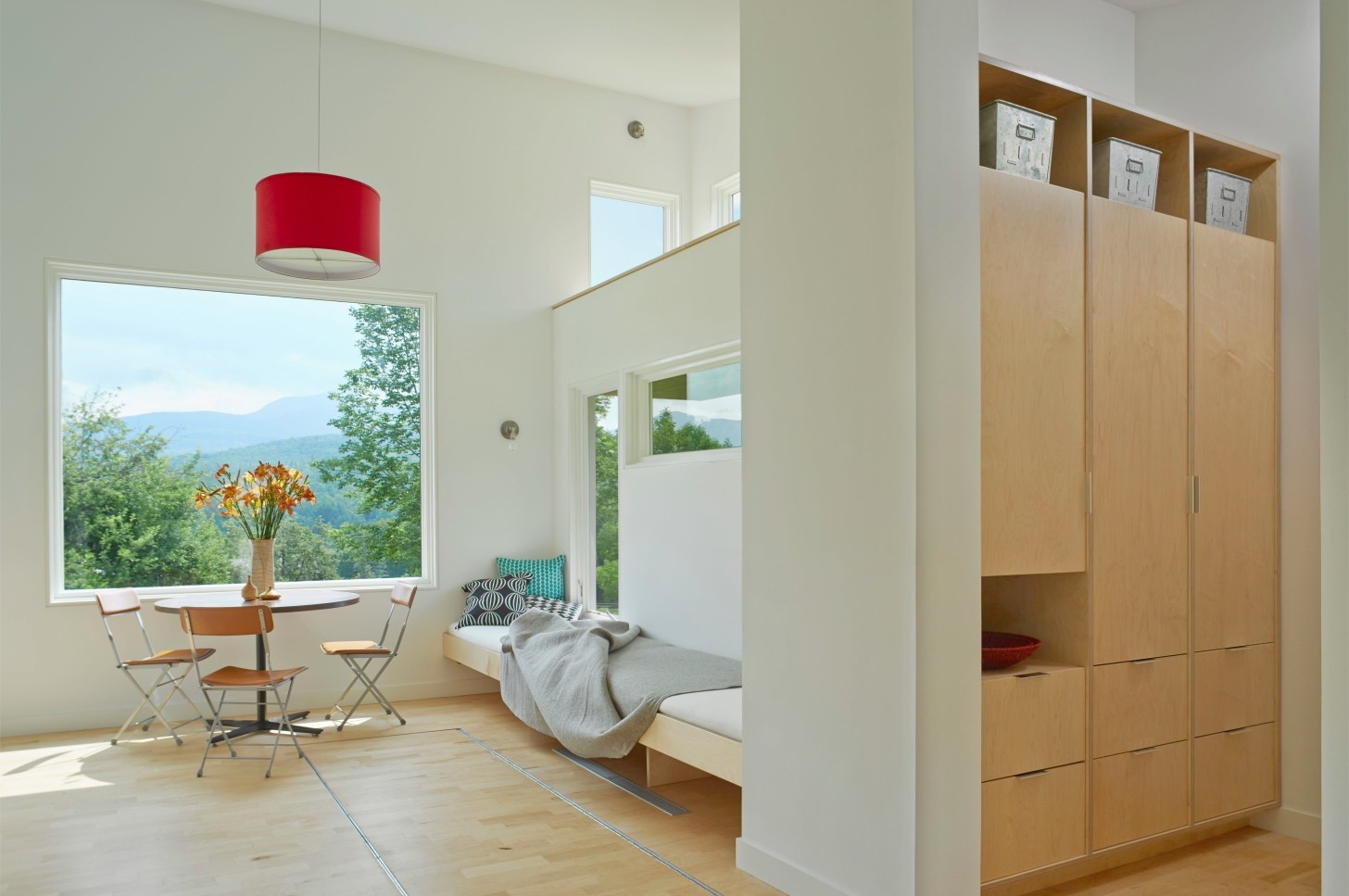
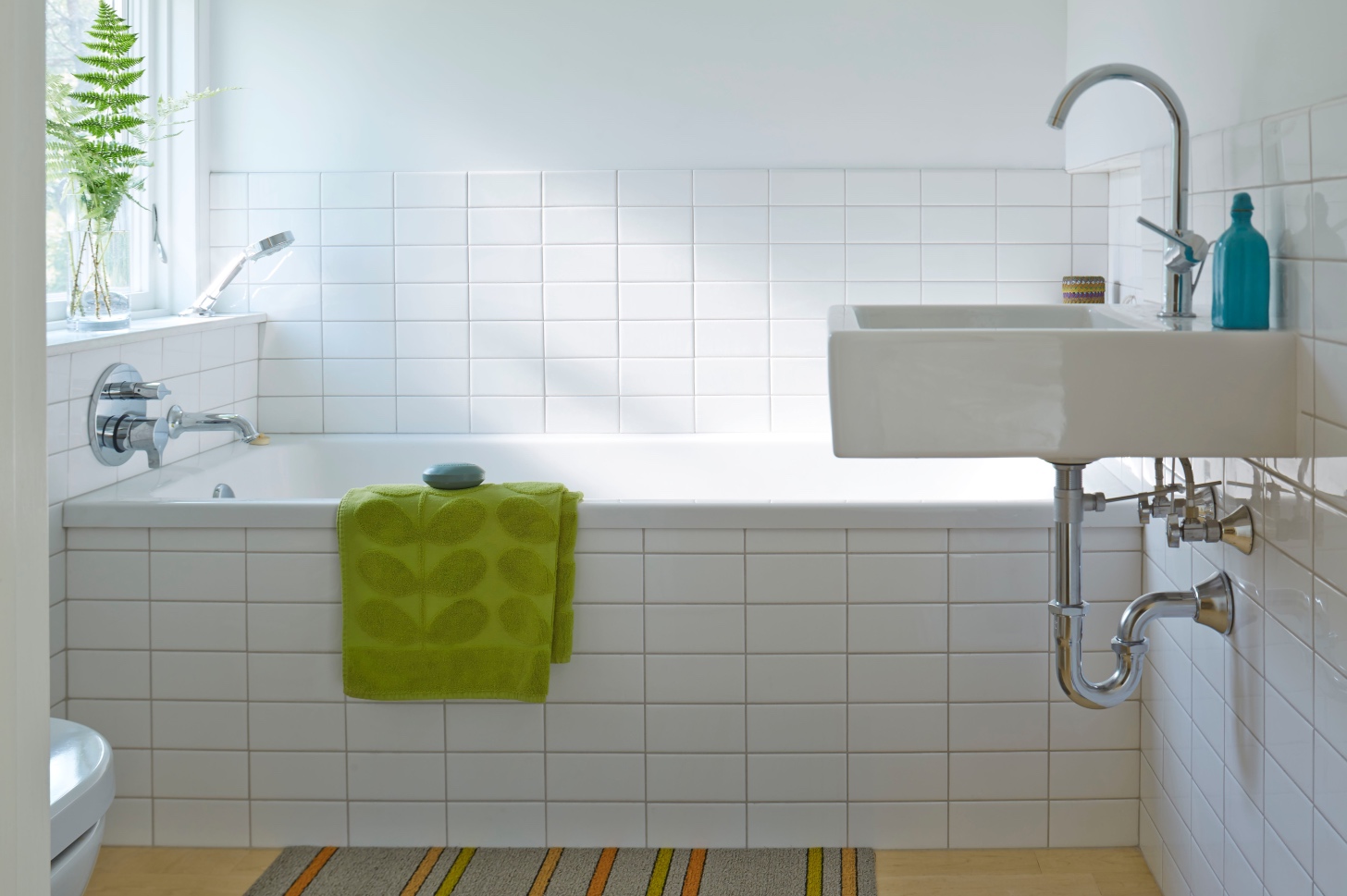
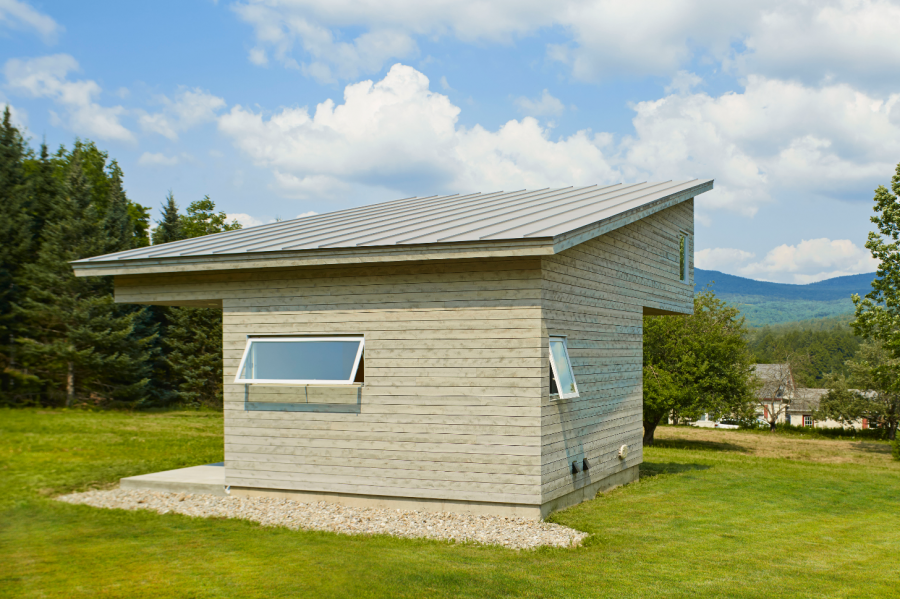
Aesthetically unpredictable but undeniably well planned out and crafted, the Micro House from Elizabeth Hermann is exactly the sort of architecture we love here at Coolector HQ and for those of you with a love of all things minimalist and understated in interior design will definitely find plenty to appreciate here.
See More: Elizabeth Hermann Architecture
- 8 of the best men’s swimming shorts for heading into summer in style - April 17, 2025
- 10 of our favourite kitchen essentials from Bespoke Post - April 17, 2025
- Casamera The Bed Sheet: Elevating Slumber to an Art Form - April 17, 2025


