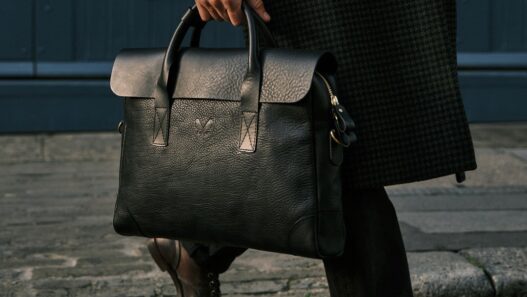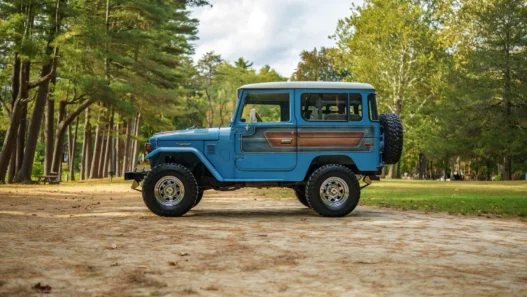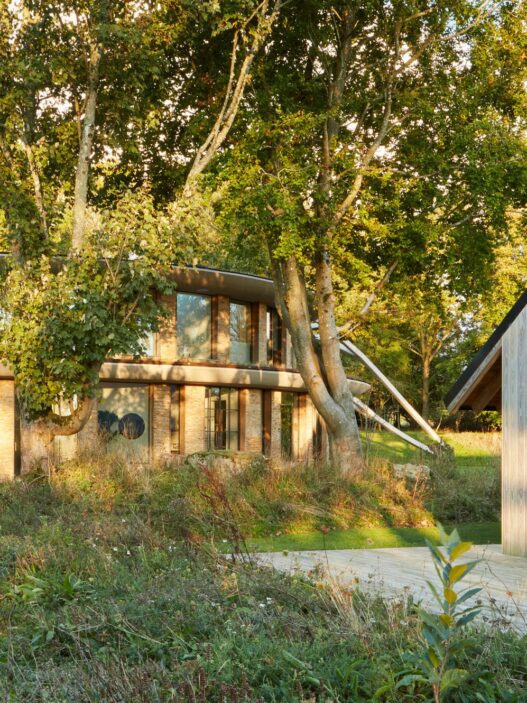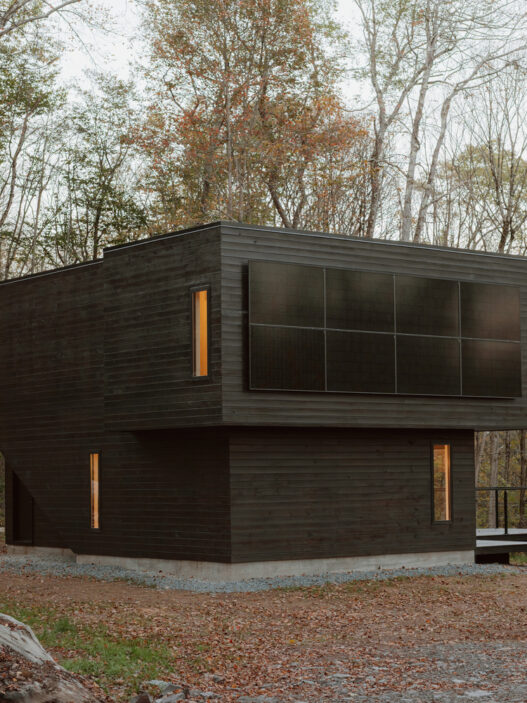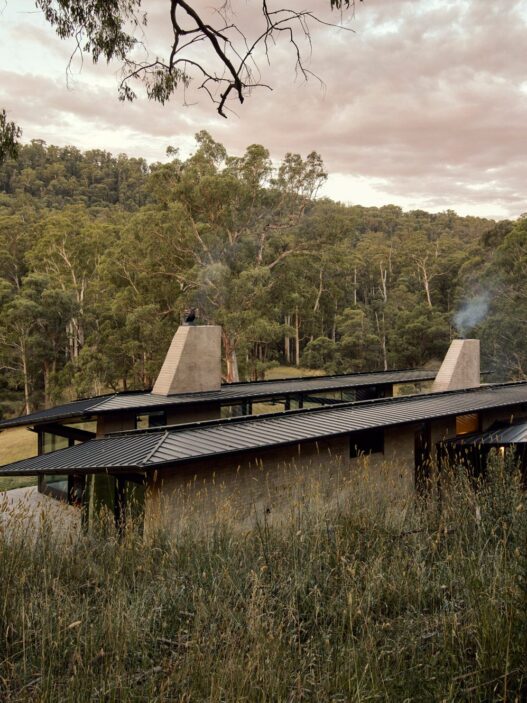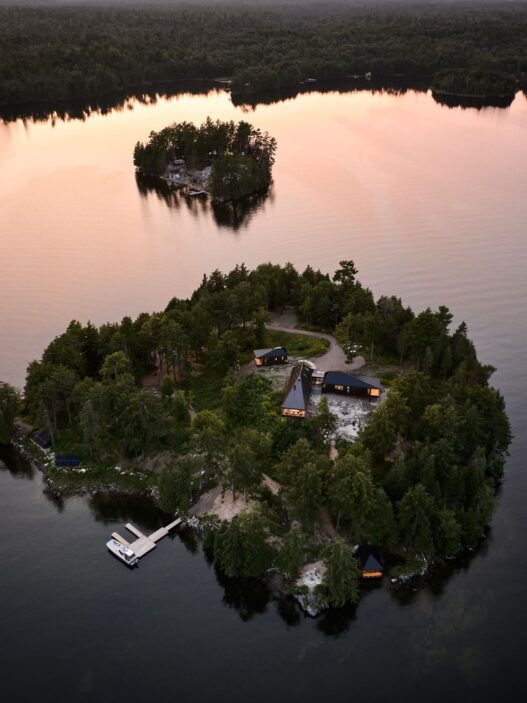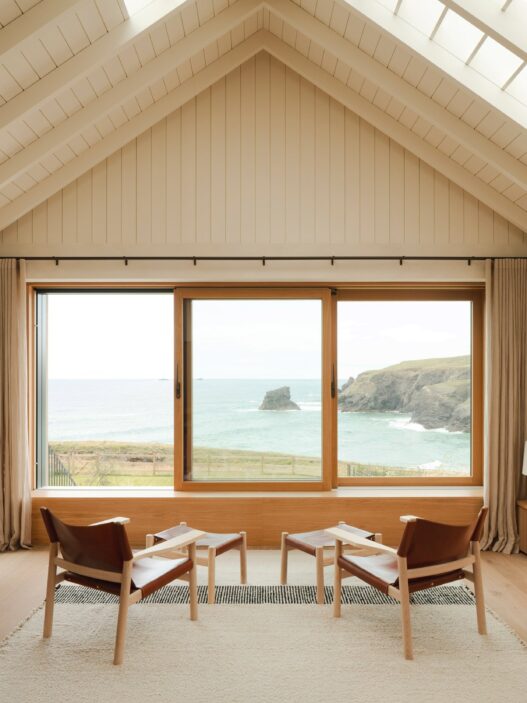We featured the amazing designs of Mishack here on the pages of The Coolector a year or so ago now and we’re delighted to report that this excellent architecture studio is back at it again with their latest creation, the Mishack 04 McGunnigle Shack which has a similar aesthetic impact to their previous offerings and delivers a residential living space that is perfectly suited to the people who live there.
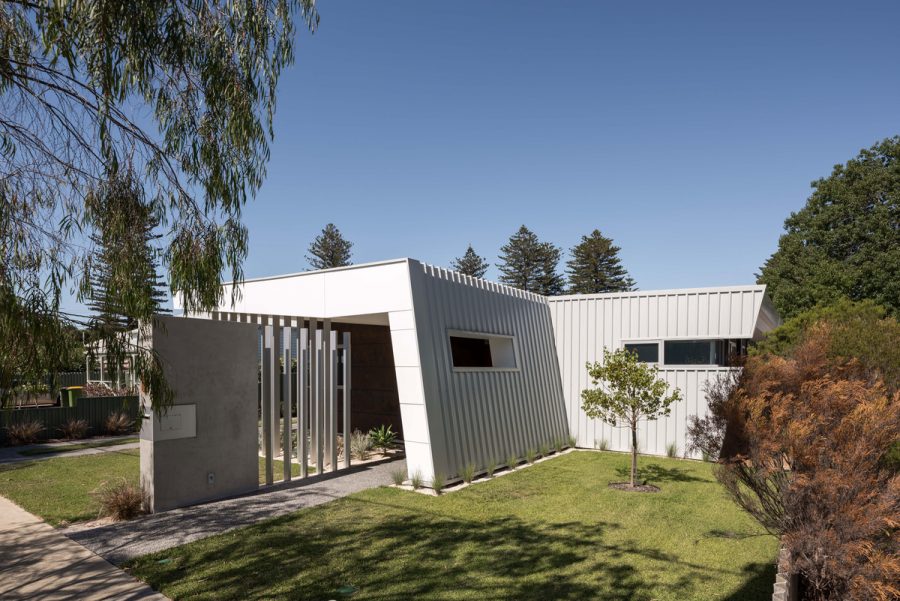
The Mishack 04 McGunnigle Shack is located in Fremantle in Australia and boasts a well though out design that has once again made the most of the space available and wrapped it up in a stylish, small but perfectly formed, package. The Mishack 04 McGunnigle Shack has a surface area of 415m2 so it is by no means vast but such is the clever design principles deployed throughout that is really is a welcoming and relaxing space in which to unwind.
A Shack By Any Other Name
To call these properties “shacks” seems to be doing them a disservice but is born from their simple design processes and emphasis on providing a functional, impeccably designed living space. The 04 McGunnigle Shack from Mishack takes its design lead from the fact the owners have a real love for mid-century design and this shines through in the aesthetics both on the inside and the outside. One of the chief design influences for the property is The Kaufmann House if Palm Springs by architect Richard Neutra and, safe to say, this residential property from Mishack certainly does it justice.
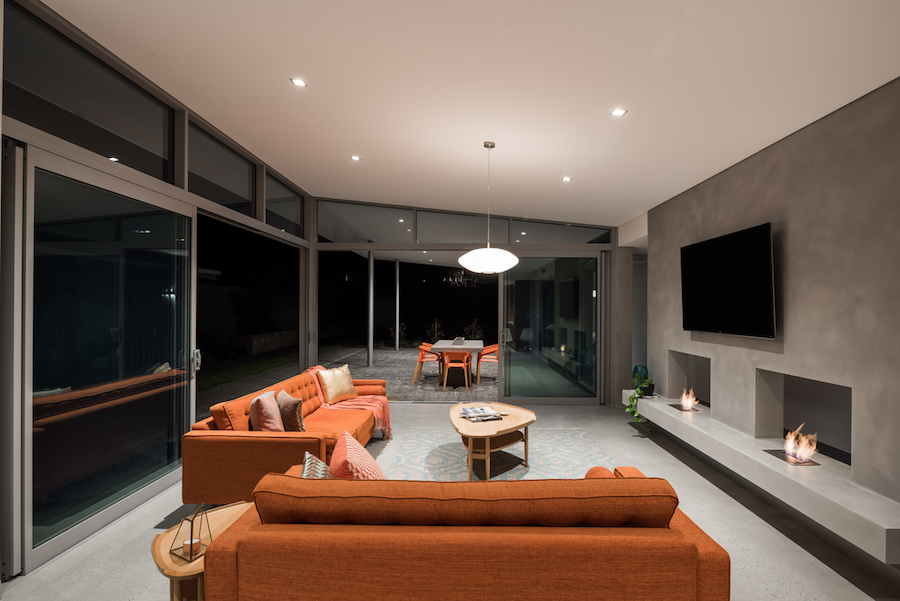
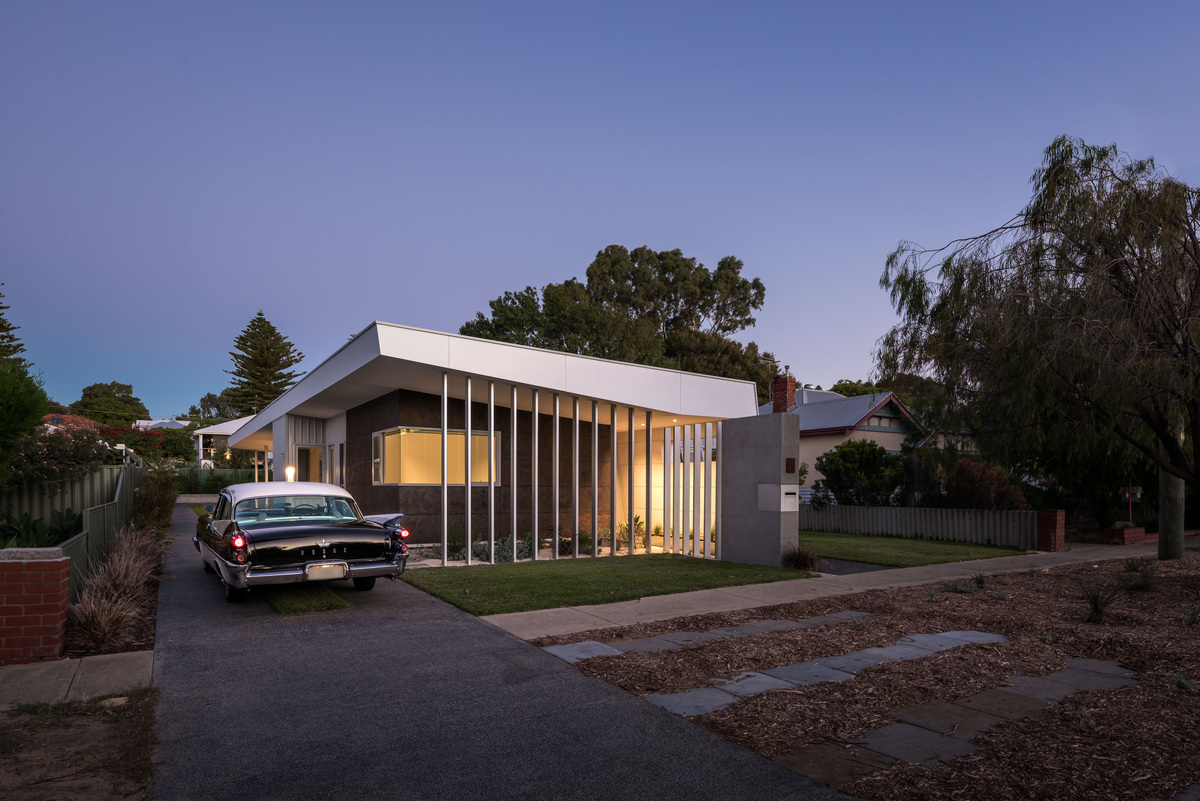
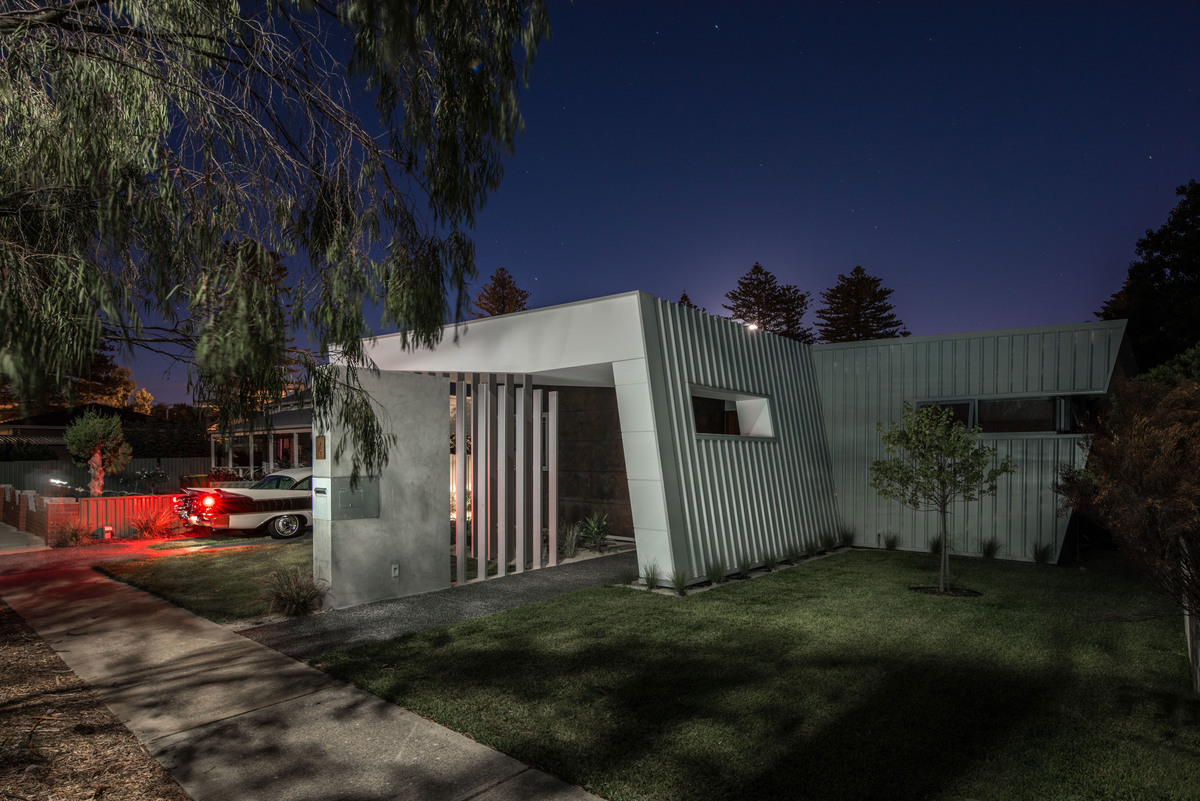
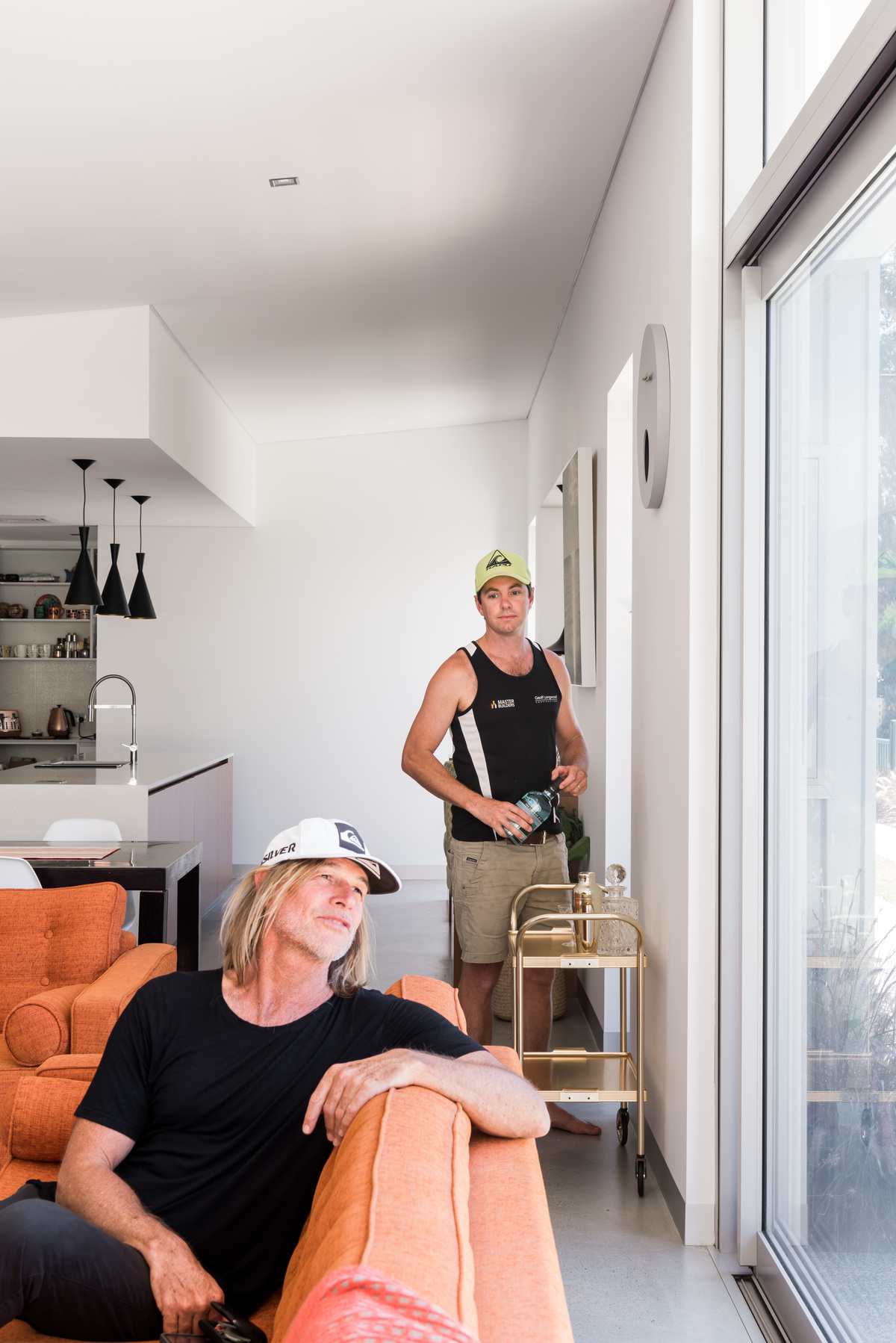
The Mishack 04 McGunnigle Shack is a budget conscious design that makes the most of materials available and isn’t unnecessarily extravagant as is the case with a lot of contemporary architecture designs today. It follows a pattern of modular layouts which boast an easy follow through construction and middle market approach to the all of the various fixtures, fittings and interior design endeavours witnessed throughout the property and, in our opinion here at Coolector HQ, it looks all the better for it.
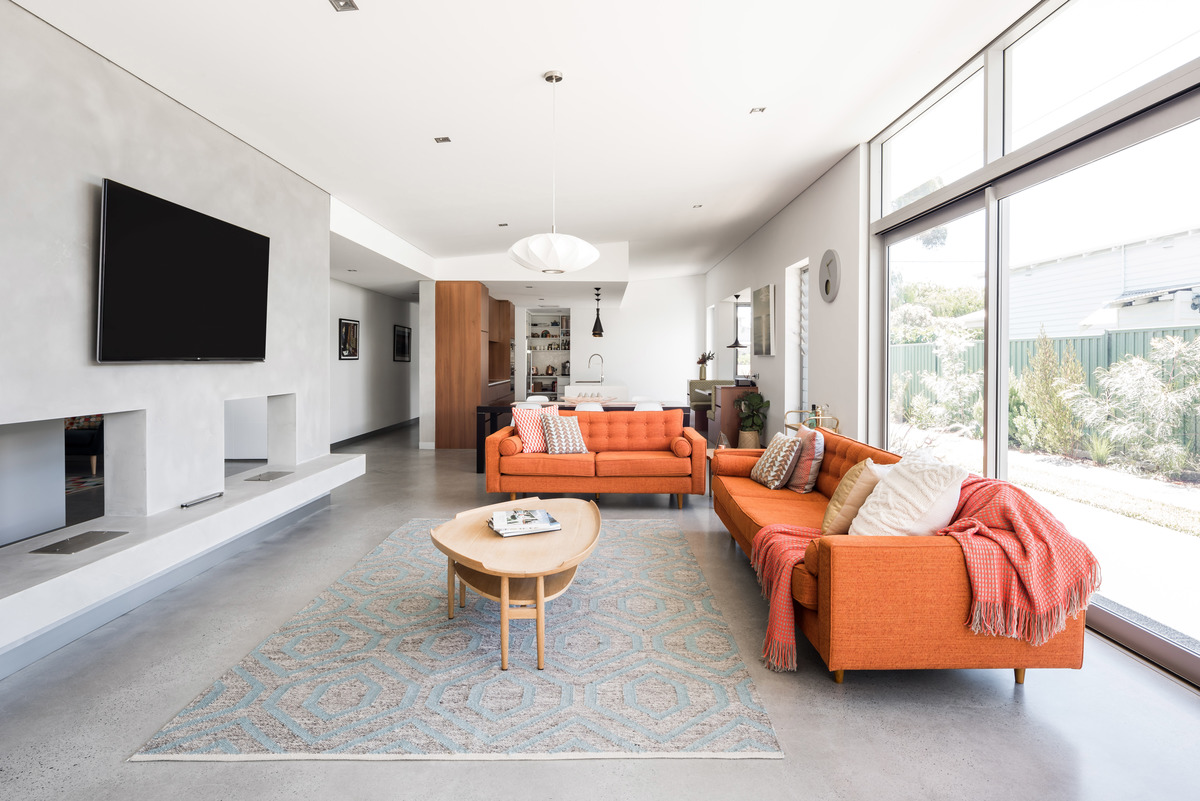


With a family of five living in the 04 McGunnigle Shack from Mishack, space needed to be carefully considered throughout the design process and there are plans afoot to start building over the rear carport to create an additional and separate retreat for the adults to relax in and handover the main part of the house to the children to enjoy. There is a seamless integration of main indoor and outdoor spaces with this property which effortlessly allow for easy expansion and permit a myriad of uses depending on the weather outside and how the owners want to best use the space.
Mid-Century Vibes
As mentioned, the mid-century style was something that was very important to the owners and it is something that infuses almost all elements of the design with the Mishack 04 McGunnigle Shack. You’ll see great little design flourishes like American diner style booths and an open plan living space, which is bathed in natural light and boasts a seamless integration with the main outdoor living space of the property.
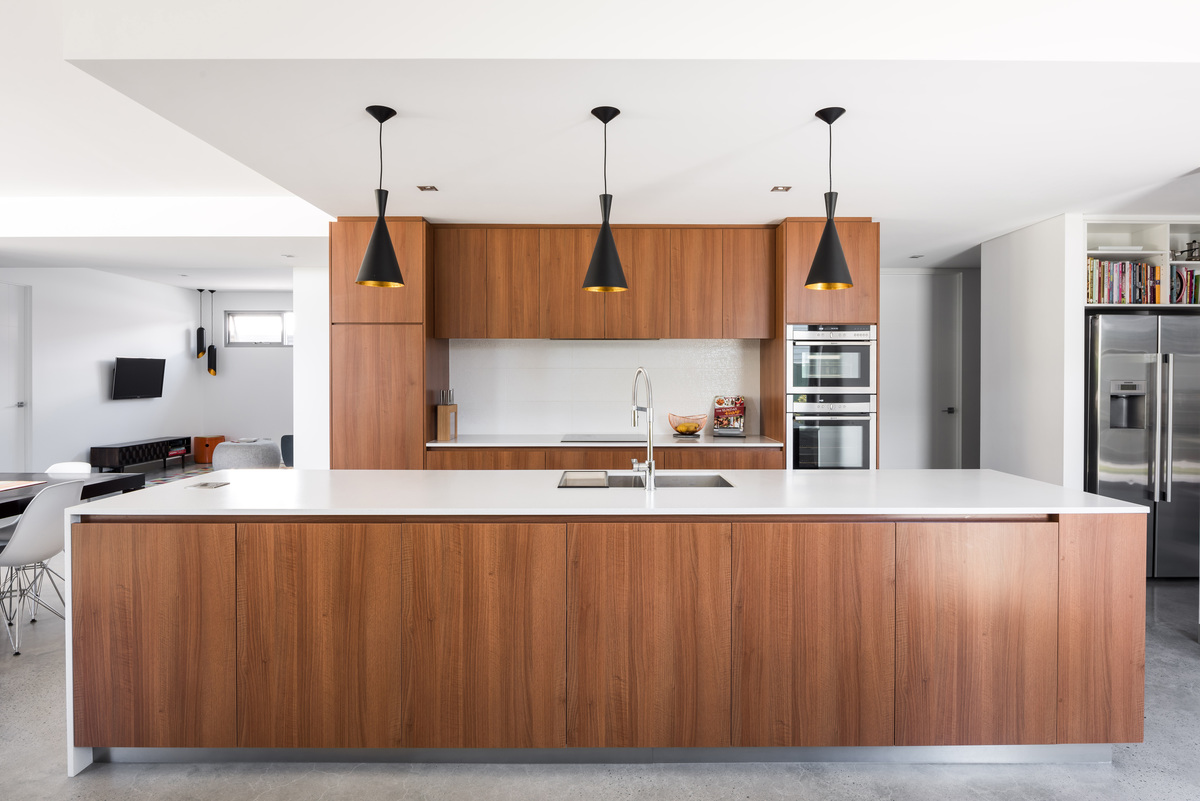
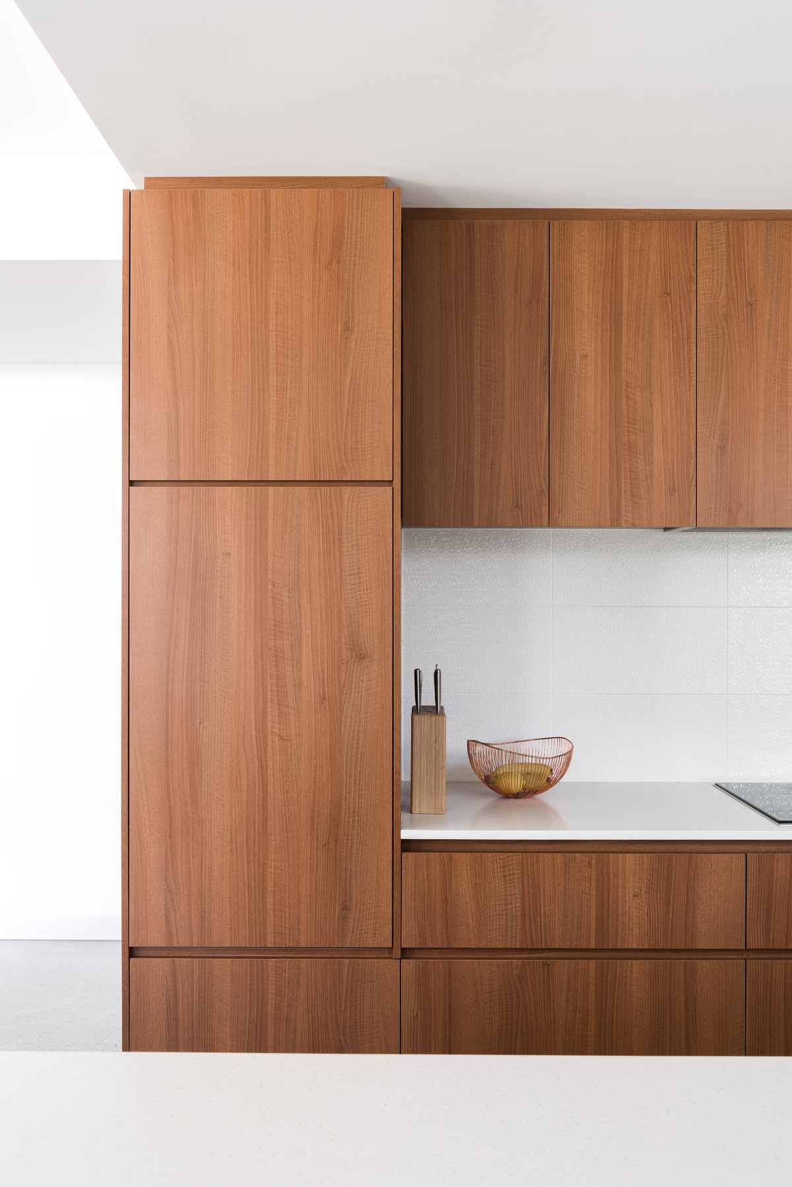
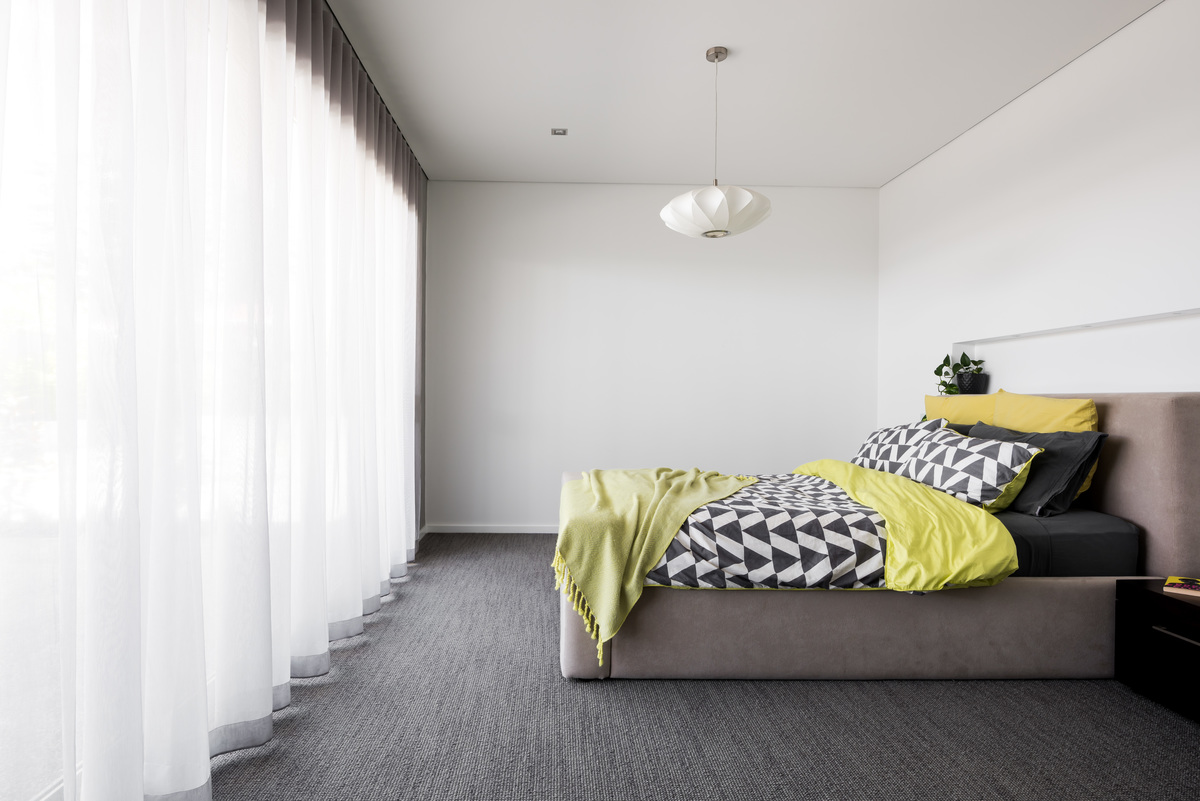
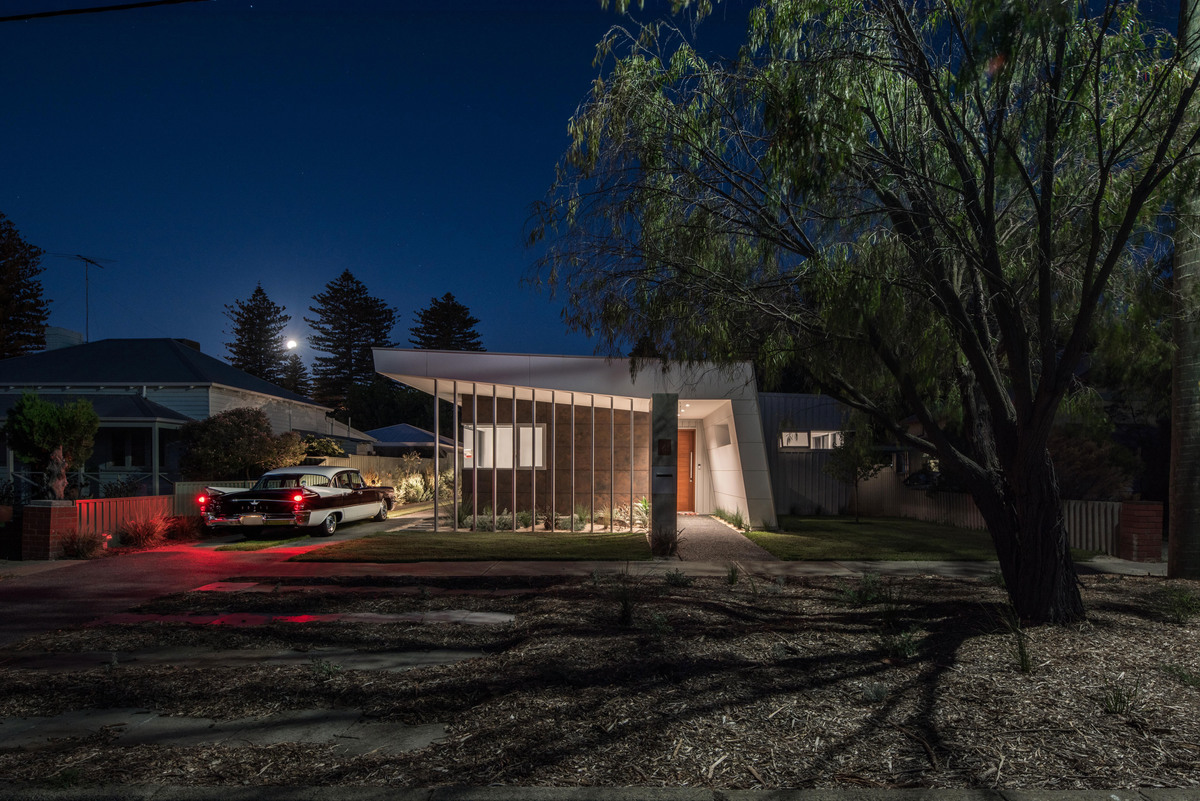
Mishack are an architecture studio that we’ve long been aware of here at Coolector HQ and it’s because of superb projects like this 04 McGunnigle Shack that they remain on our radar. Brilliantly realised and boasting all sorts of vintage style design features, we love the old-school aesthetics both internally and externally with this magnificent piece of design in Australia.
- The Silent Service Standard: Auricoste LA ROYALE Type 32 - December 15, 2025
- The Business of Style: The Bennett Winch Leather Briefcase - December 15, 2025
- Blacked-Out Brilliance: The Legacy Overland 1979 Toyota Land Cruiser FJ40 - December 15, 2025







