Here at The Coolector, we have a penchant for homes that redefine boundaries and find harmony in unconventional spaces. Modal Home by Schwartz and Architecture (S^A) is precisely that—a stunning blend of privacy, openness, and modern design, all set against the backdrop of California’s dynamic Menlo Park. Nestled at a bustling intersection near downtown, this courtyard-style residence offers an urban retreat that skillfully balances protection from the outside world with a serene connection to nature.
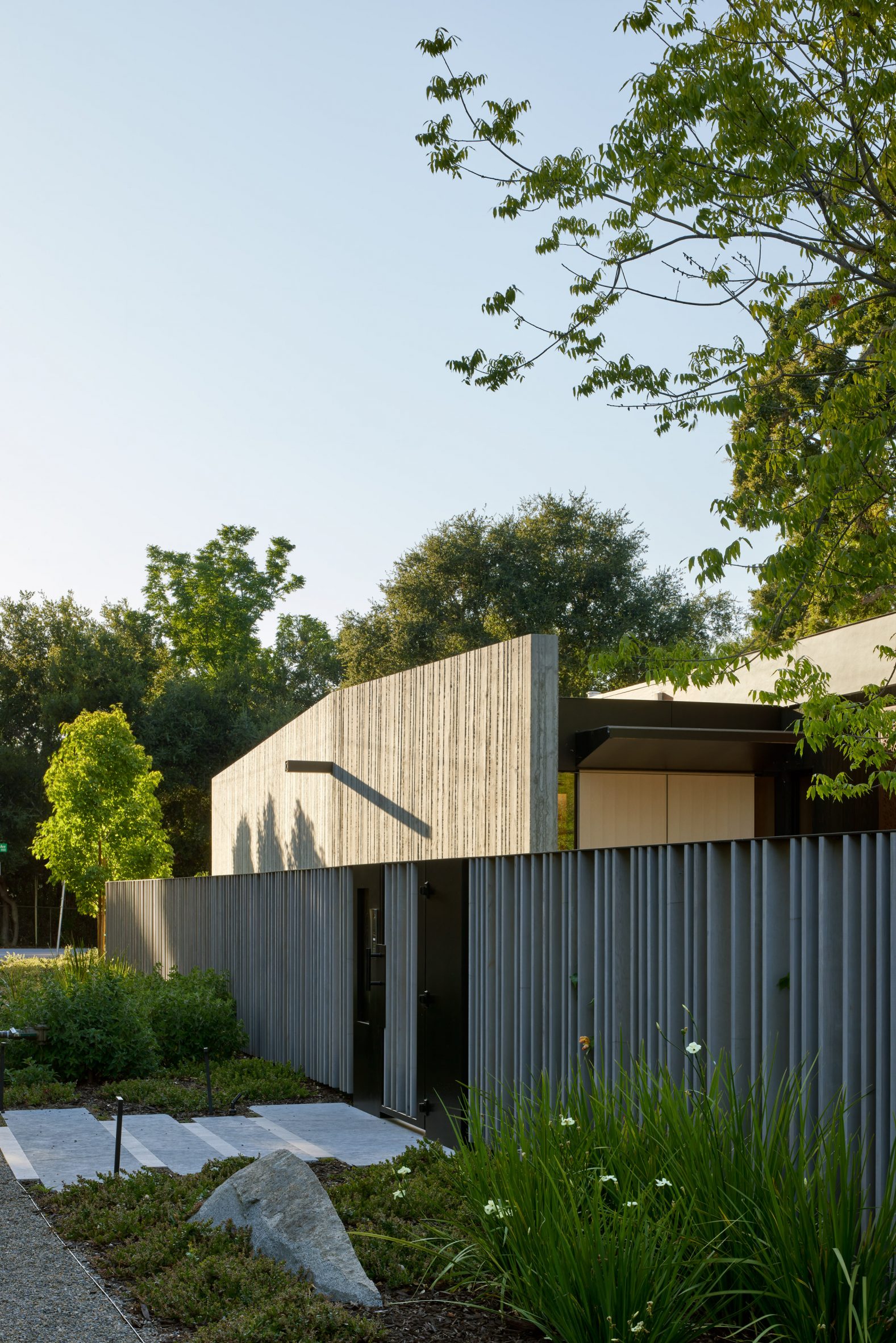
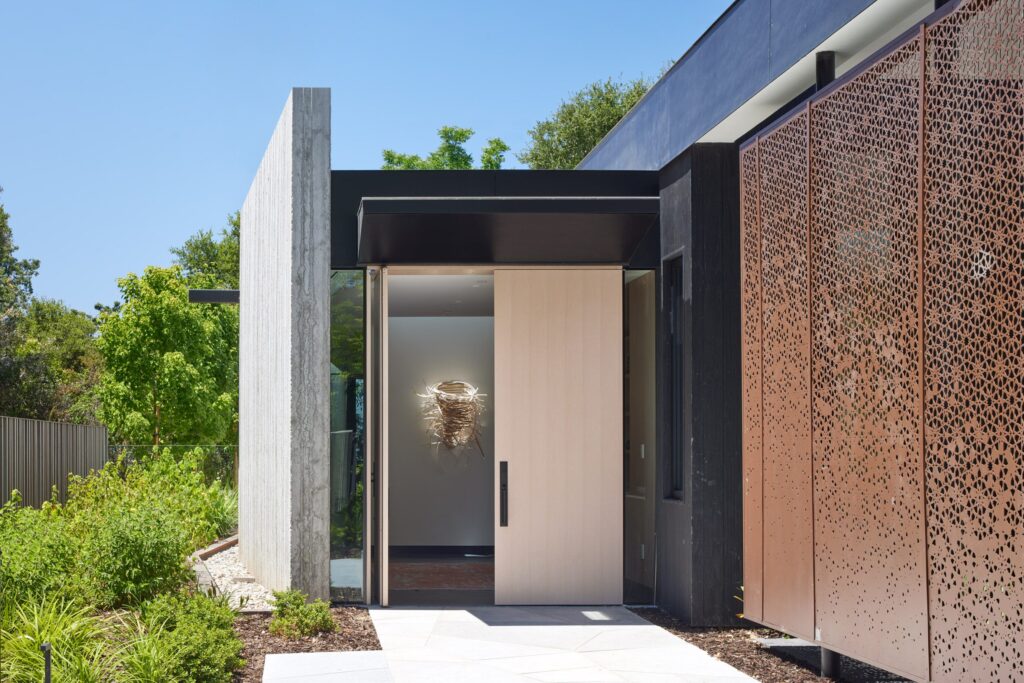
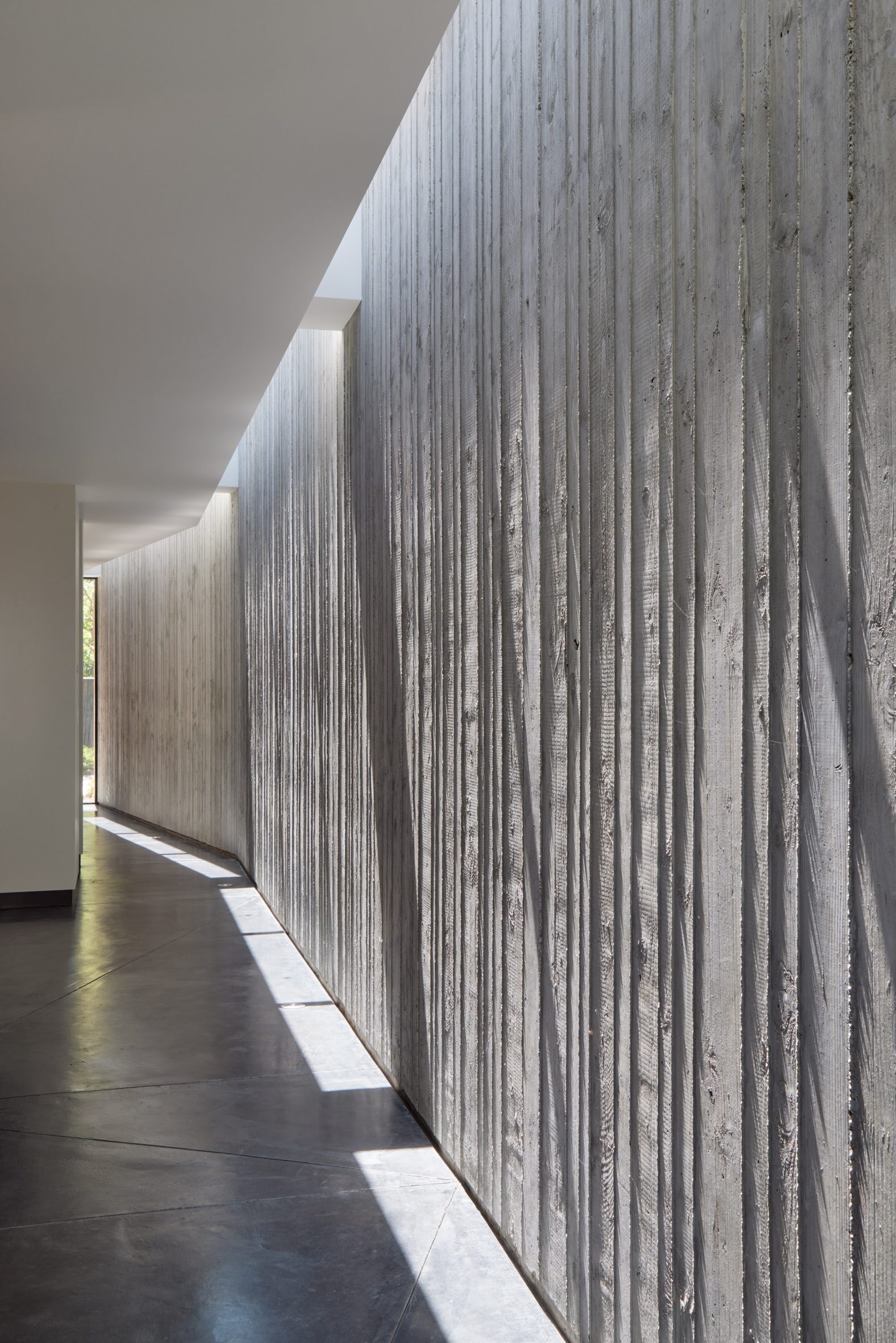
Designed for a family of four, the Modal Home faces unique challenges, given its proximity to a high school and a busy street. Schwartz and Architecture approached these challenges head-on by opting for a bold and unconventional design—eschewing the traditional front yard in favour of a single-storey home with a closed-off exterior that stands like a fortress. To combat noise and ensure privacy, the team built a tall, board-formed concrete wall based on a detailed study of decibel levels. This wall serves as a sound barrier, creating a peaceful sanctuary for the family while maintaining an intriguing, minimalist exterior.
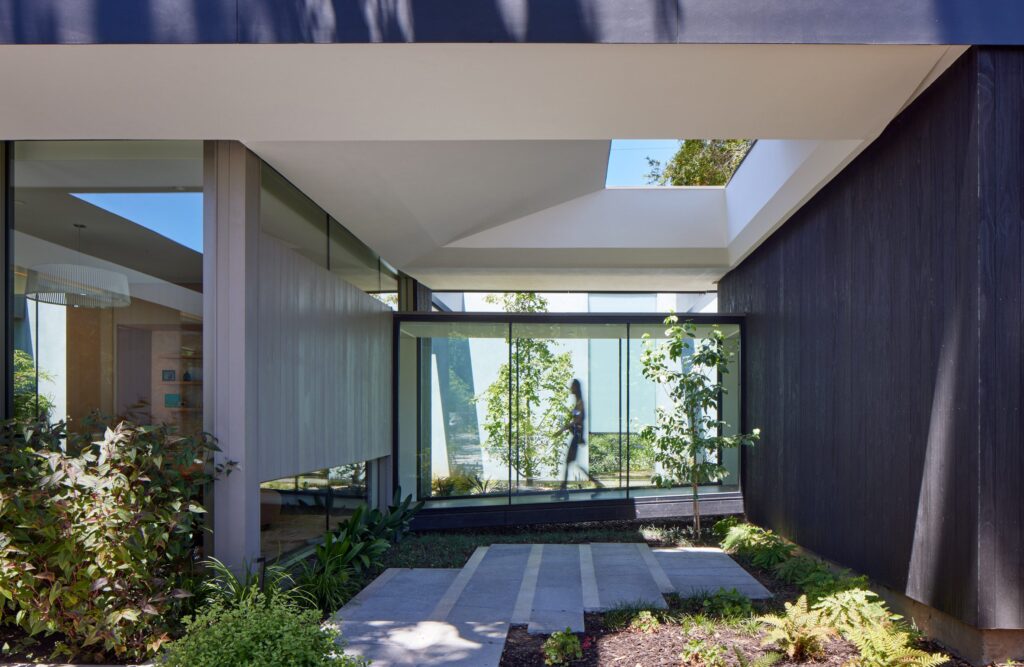
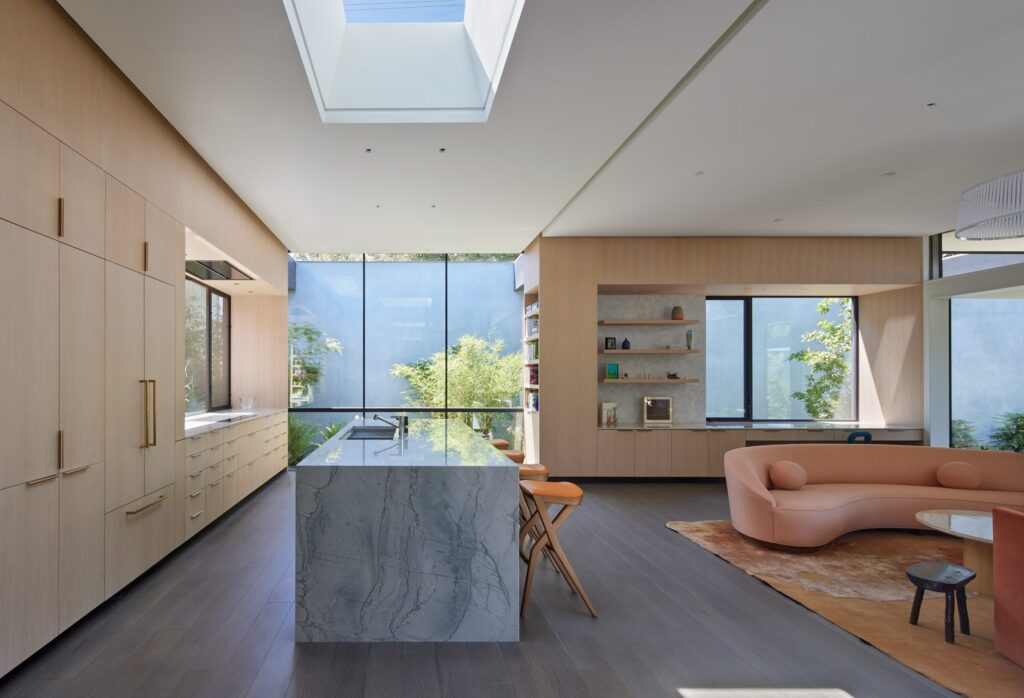
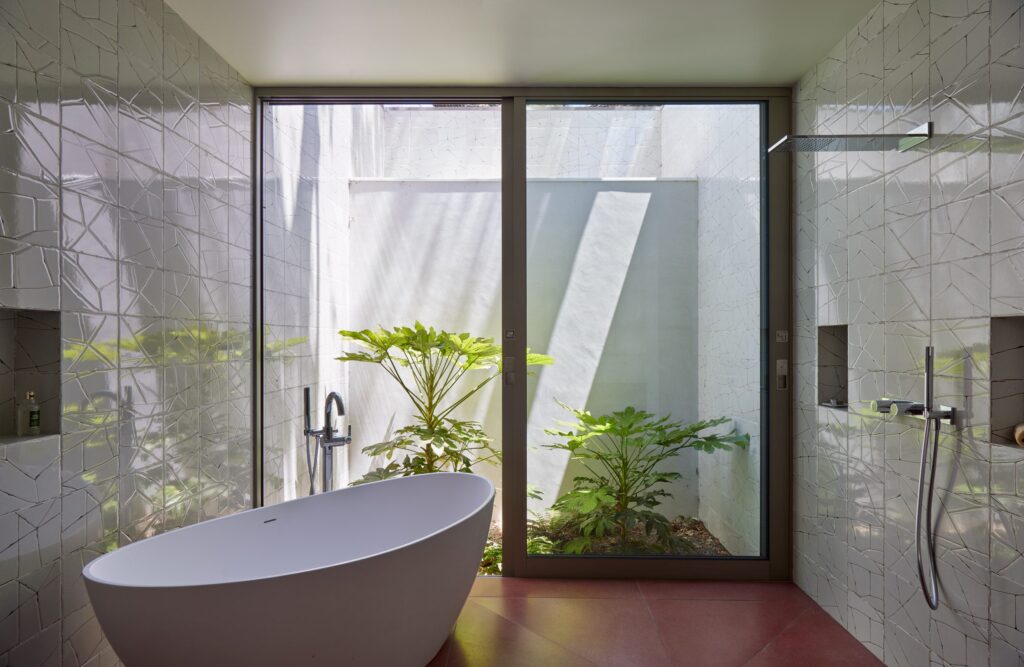
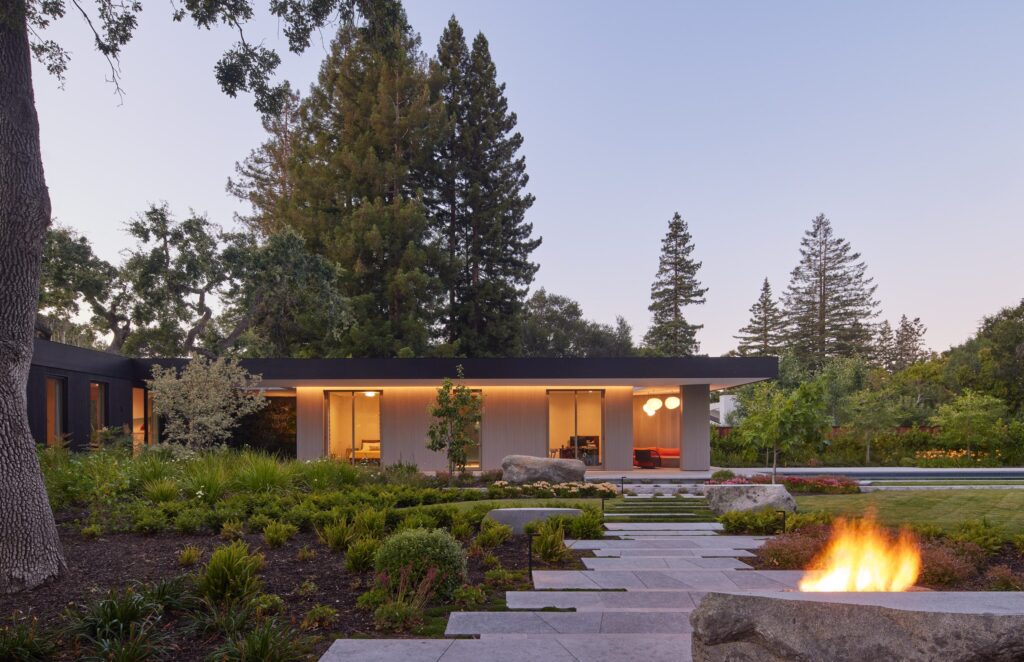
The concrete facades are purposefully sparse in their openings, with only a few rectangular frosted-glass breaks along the western side of the home. This solid, almost monolithic exterior creates an aura of mystery and allure, beckoning visitors to explore what lies beyond. The entrance, located on the southeast side, is marked by a juxtaposition of materials—a concrete facade paired with a lower perimeter wall made of wood slats set within a metal frame. Passing through the gate, you’re greeted by an entry space lined with a patterned metal screen, shielding the courtyard from direct view and adding an element of intrigue.
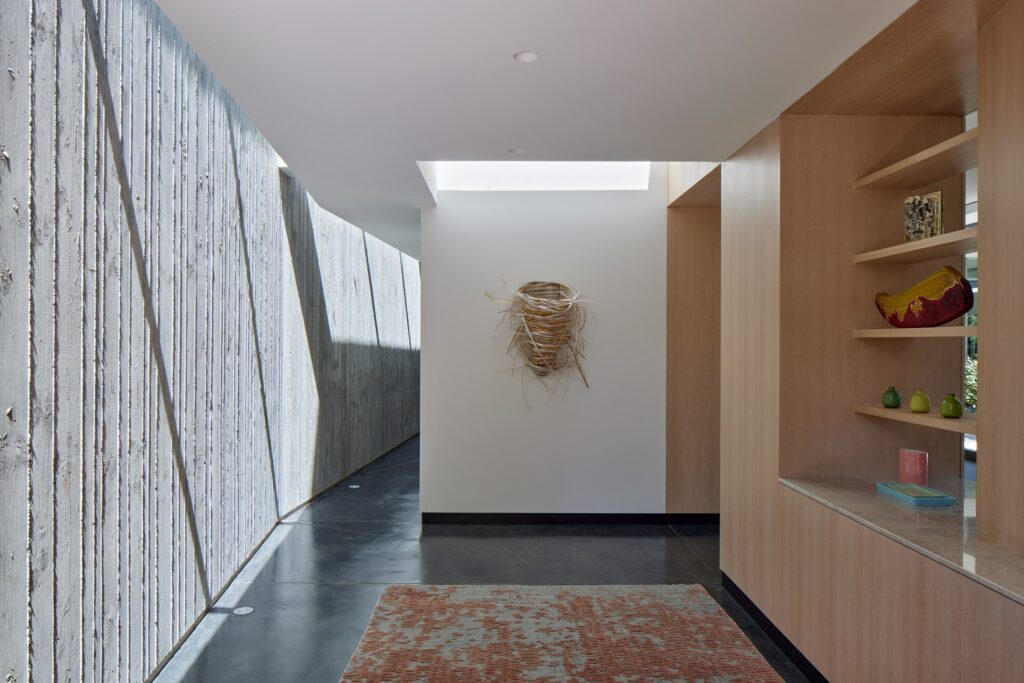
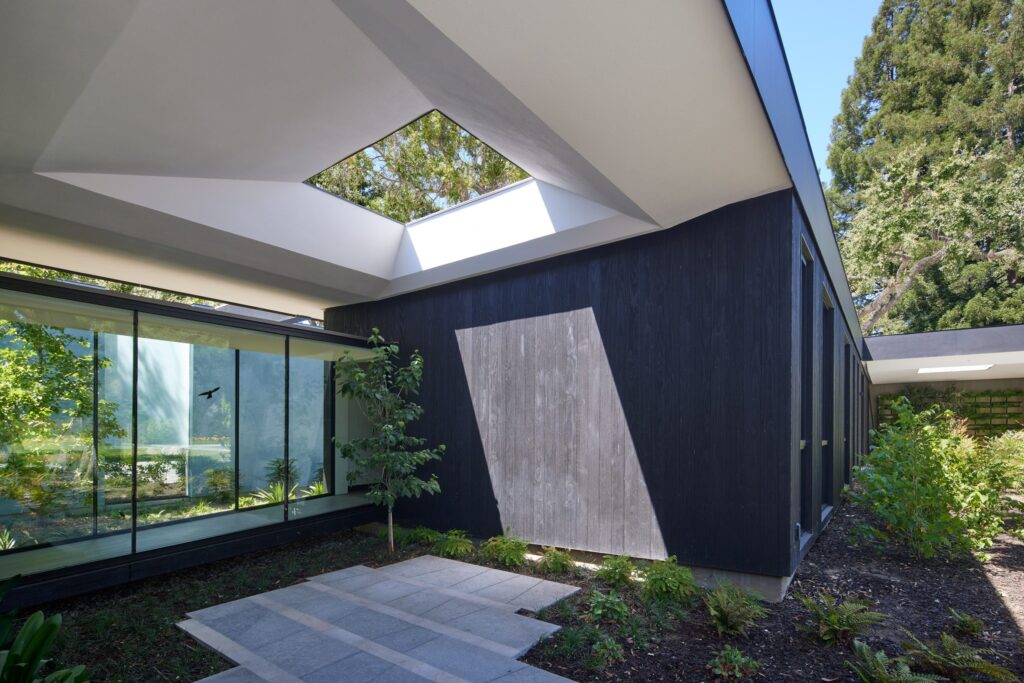
Once inside, the home reveals its true charm—an inward-facing courtyard that opens up to an oasis of greenery, a fire pit, and a swimming pool. The inner facades are a delightful mix of charred wood, stained cedar siding, blue stucco, and board-formed concrete, giving the courtyard a rich tapestry of textures that blend beautifully with the natural surroundings. From glazed doors to roof cutouts, every opening has been meticulously placed to maximize passive cooling during California’s hottest months and to bring the outdoors into the heart of the home.
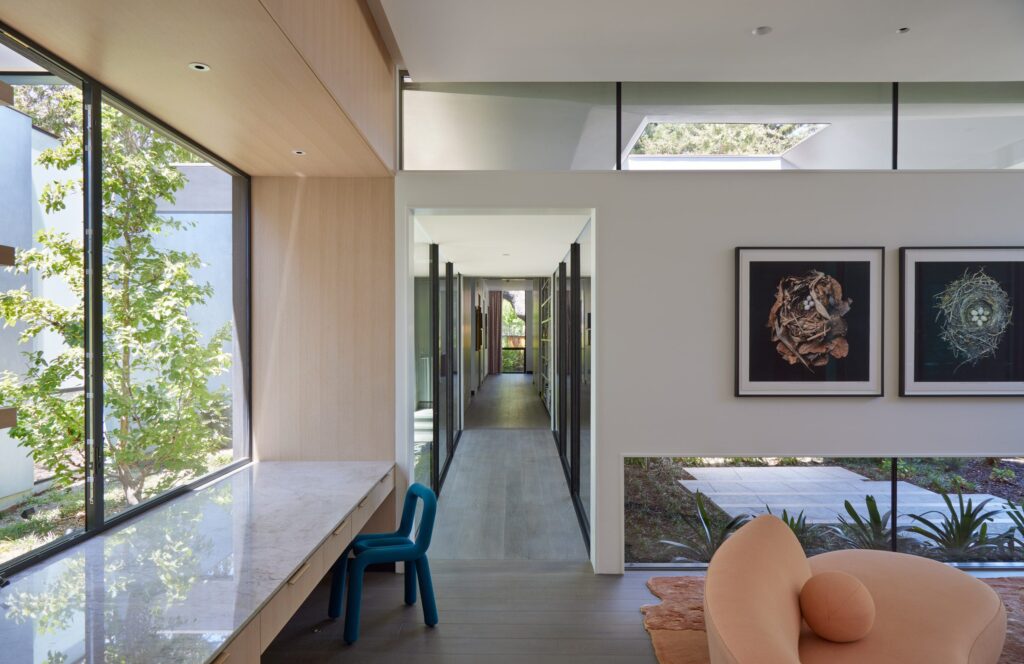
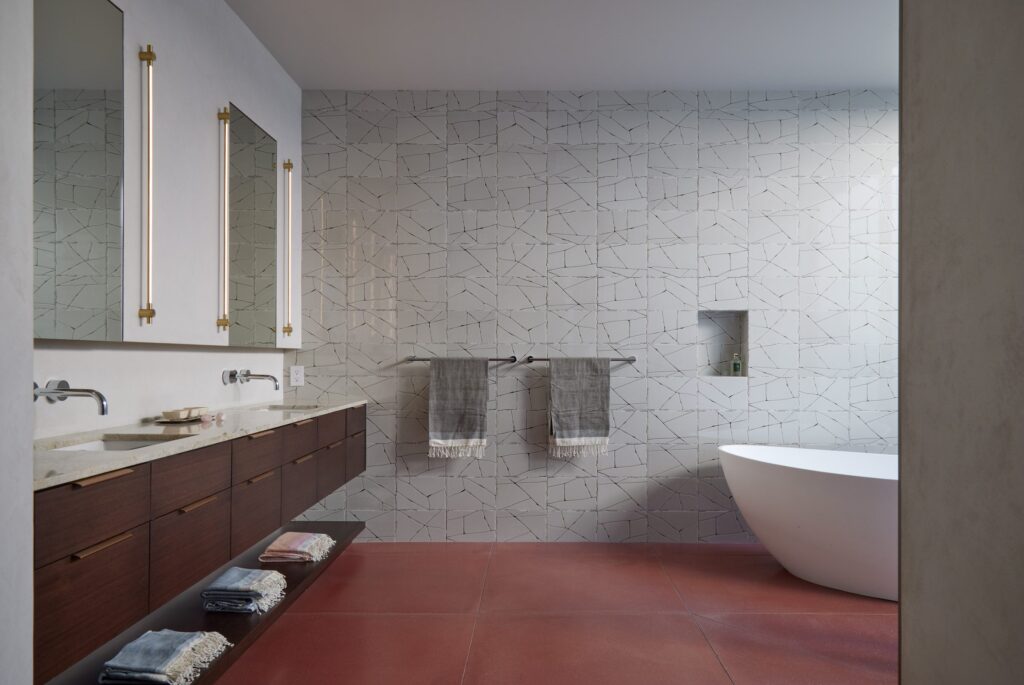
The southern half of the house is dedicated to communal spaces—a sitting area, dining space, and an open-concept kitchen and living room—all designed to foster a sense of togetherness. Meanwhile, the northern half holds the bedrooms, providing privacy and a quieter retreat. Finishes throughout the house include a combination of concrete and white oak flooring, bespoke wooden millwork, and sleek quartzite countertops. The bathroom is particularly striking, with large-format reddish tiles underfoot and porcelain walls intentionally cracked to create a visually compelling feature.
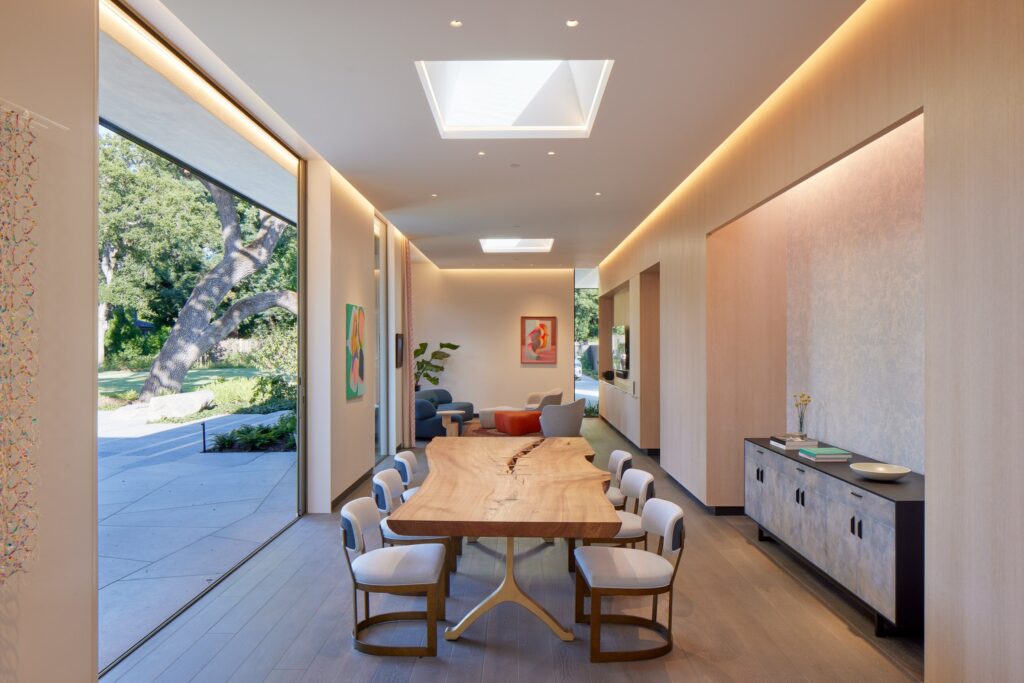
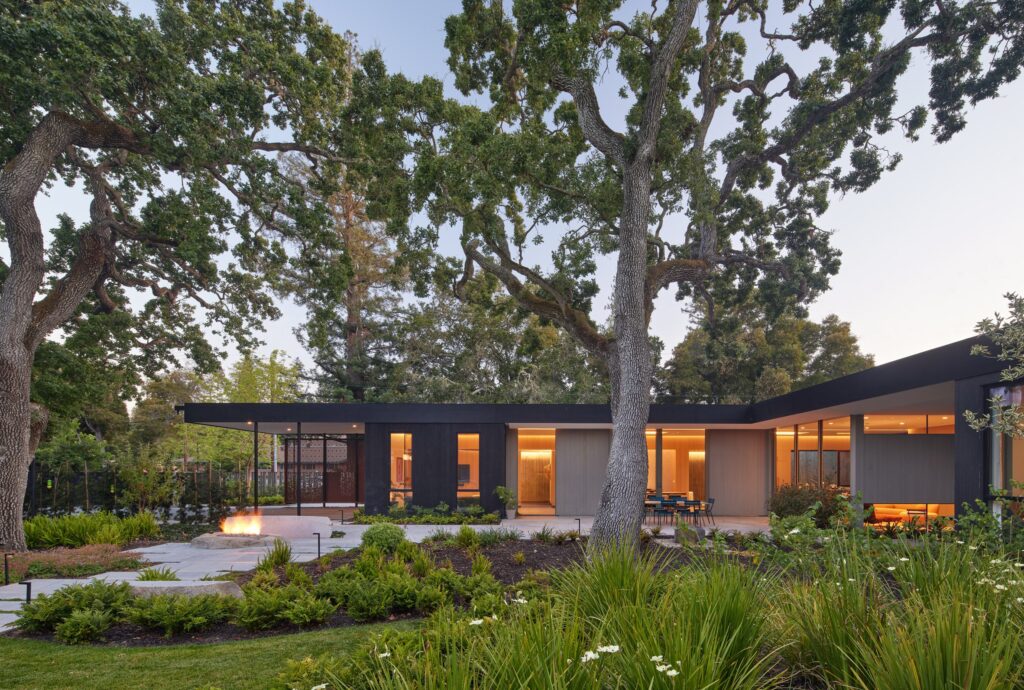
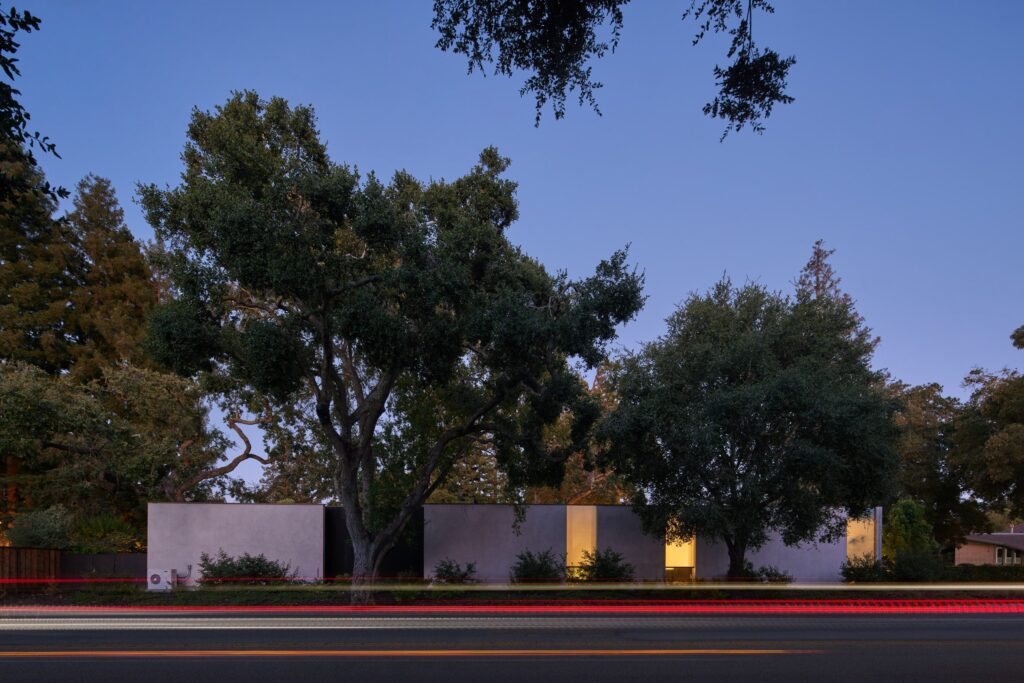
The result of this thoughtful design is a home that feels at once protected and connected, offering the family a tranquil respite from the bustling outside world. The exterior concrete wall remains a constant presence, grounding the house while allowing the courtyard and backyard to serve as spaces for relaxation and connection. Modal Home by Schwartz and Architecture is an exemplary blend of urban resilience and serene luxury—a testament to the idea that sometimes, turning inward offers the most profound sense of freedom.
- 10 Summer Menswear Essentials from Flint and Tinder - March 17, 2025
- Marloe Morar 310: A Purpose-Built Instrument Inspired by Land, Air & Sea - March 17, 2025
- Lems Trailblazer Sneakers: Room to Roam, Ready for the Rough - March 17, 2025



