San Francisco is home to both some of the world’s most expensive real estate and some of the most amazing pieces of modern architecture and it is the latter we are concerned with here (though we’re sure this house wouldn’t come cheap) with the fantastic looking Modern Inversion House from Klopf Architecture. The talented design team at Klopf have reconfigured a San Francisco property to create an open-concept living space that faces onto the backyard that works perfectly for its current owners.
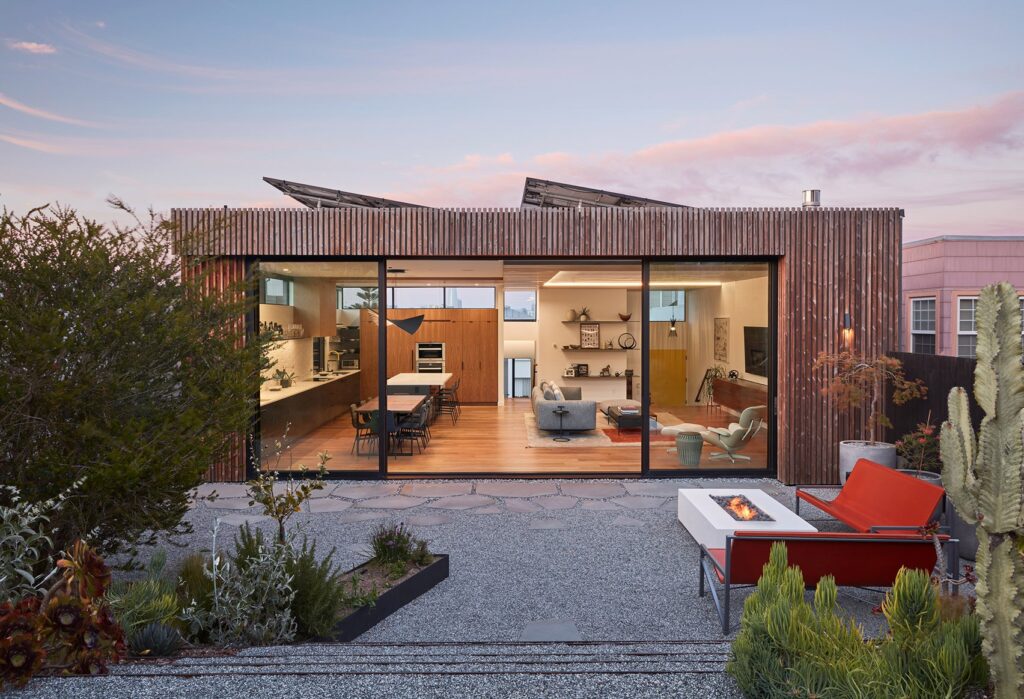
The Modern Inversion House in San Francisco saw the architects charged with the primary objective of creating an impressive open layout for the living spaces, in contrast to the existing rooms, which were compartmentalised, unwelcoming and, quite frankly, rather dark. In order to achieve this goal, Klopf Architecture raised ceiling heights through the use of large windows and glass sliding doors, meaning that the open and airy great room now extends out onto the patio surrounded by verdant landscaping in order to create one even larger indoor-outdoor room.
UNDERSTATED ELEGANCE
Modern Inversion House is entered up a flight of stairs and directly into a large living space beyond. The sliding glass doors open out onto the elevated backyard and another flight of stairs then leads directly to the patio from the street. The property’s two bedrooms now face the street and have some extra privacy from the rest of the home, since they are stepped down from the living space. In addition to upgrading finishes, Klopf Architecture was also able to raise the ceiling height in the living area, which contributes to the openness.
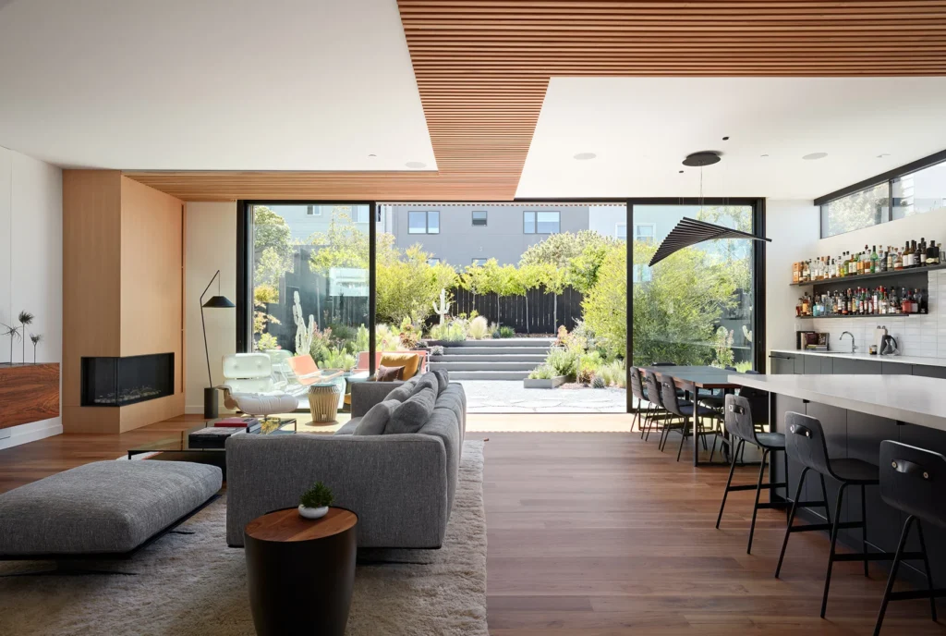
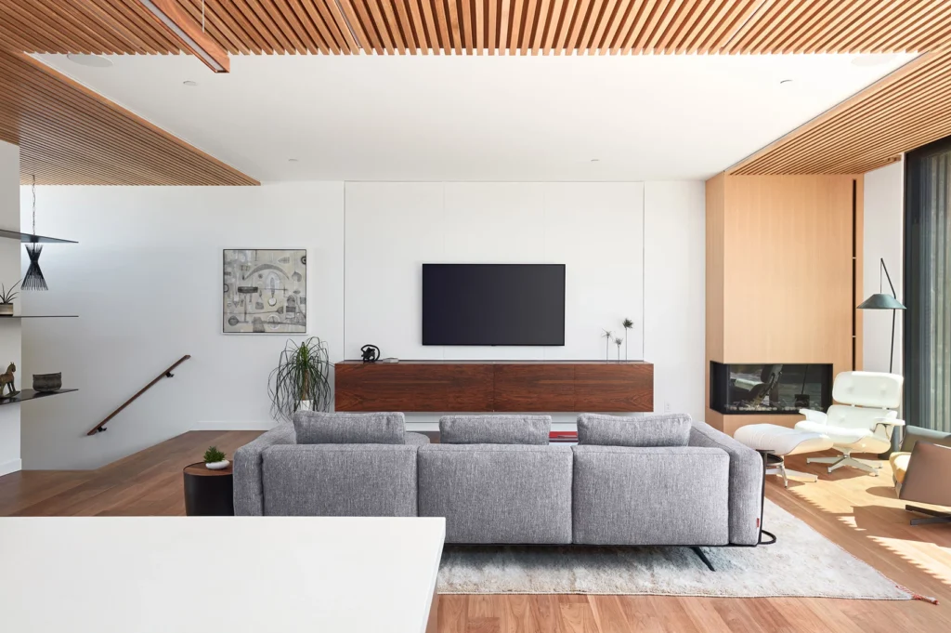
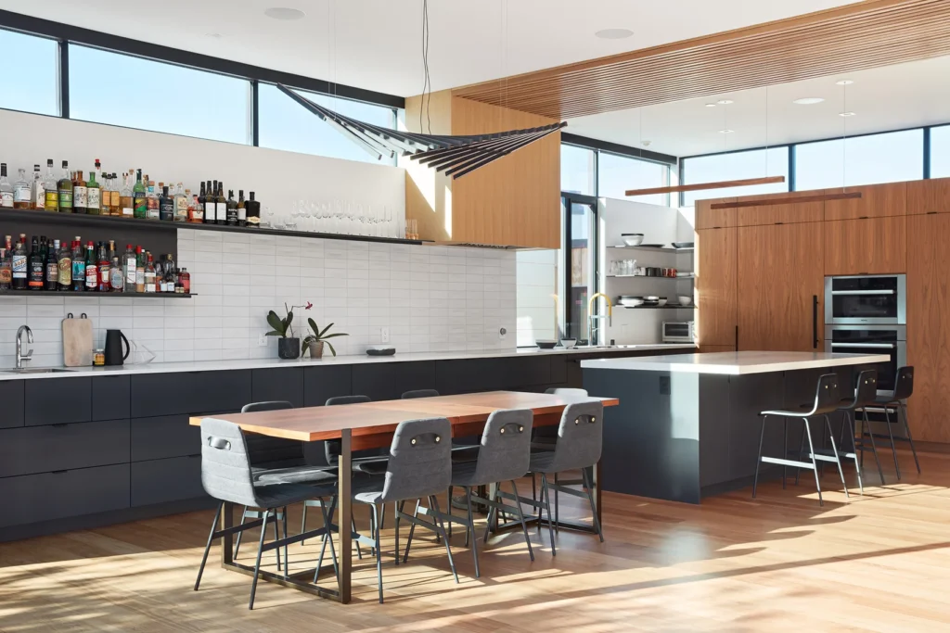
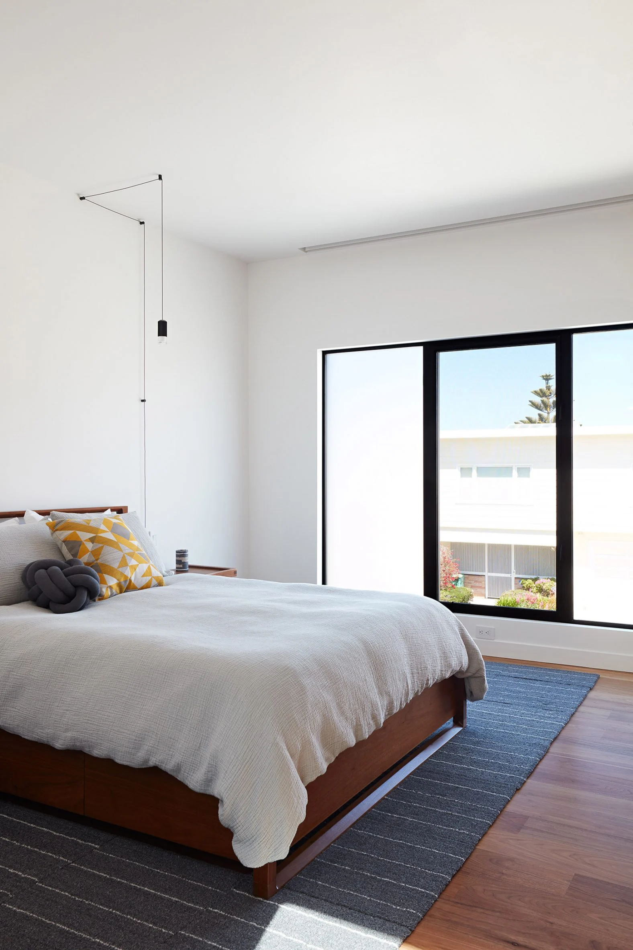
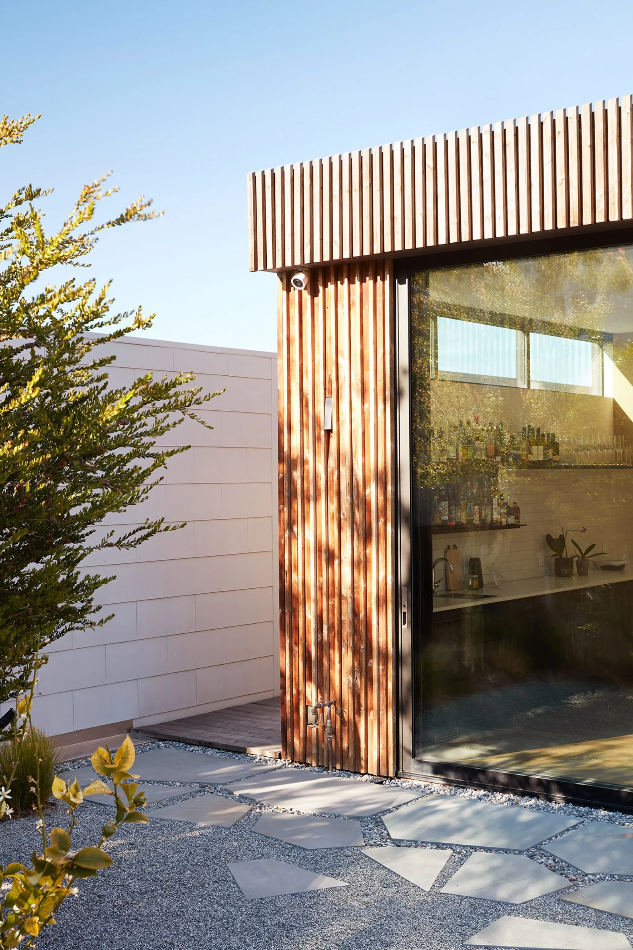
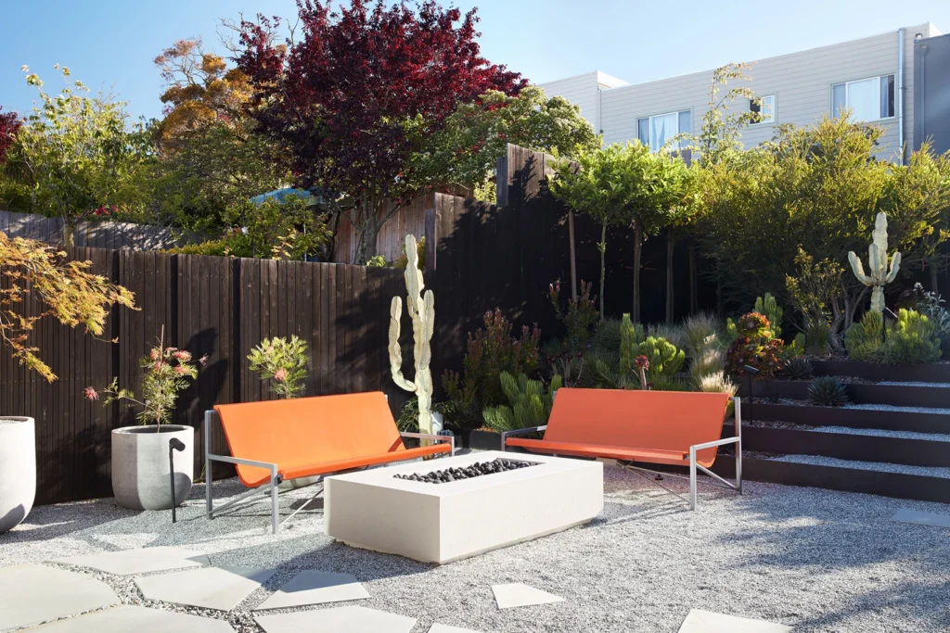
A decorative ceiling made from wooden staves brings warmth to the interiors of Modern Inversion House in San Francisco and matches the new kitchen cabinets as well as the lovely looking fireplace. There is integrated lighting systems that run along the battens that divide the space which serve the purpose of visually connecting while also defining the use areas within that part of the home. There is a wonderful sense of minimalism to the interior design aesthetic of this home which stands out in all the right ways.
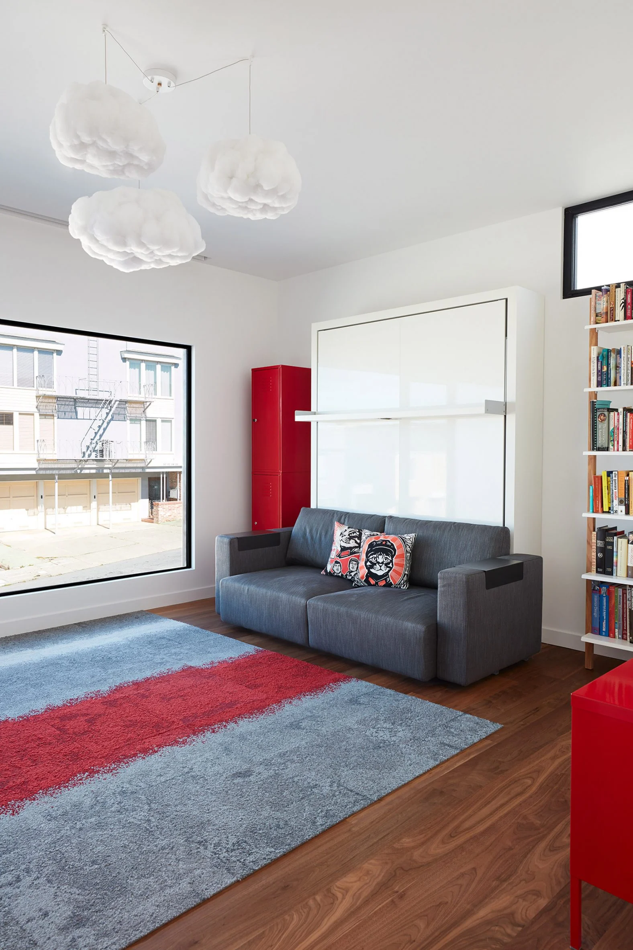
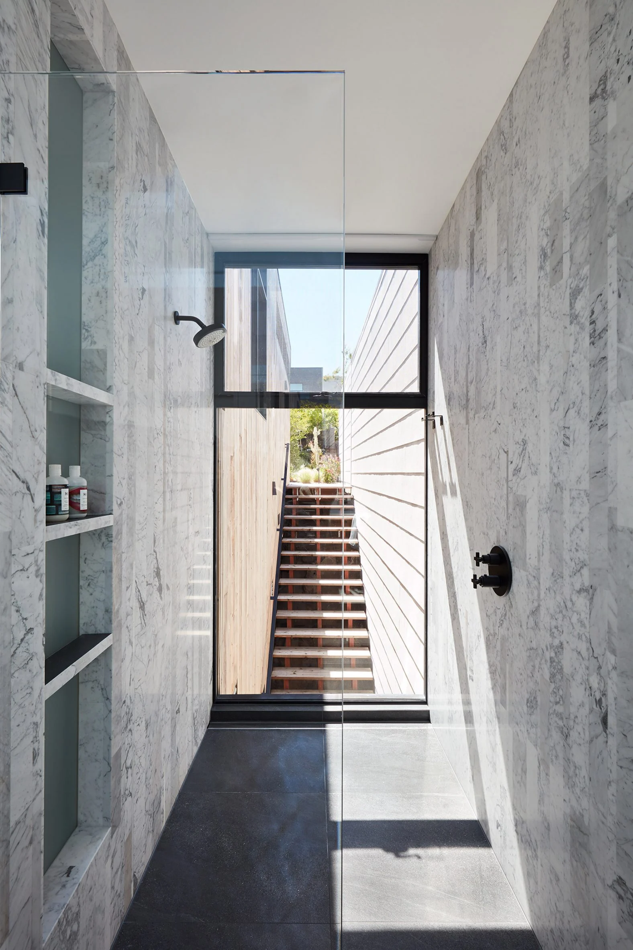
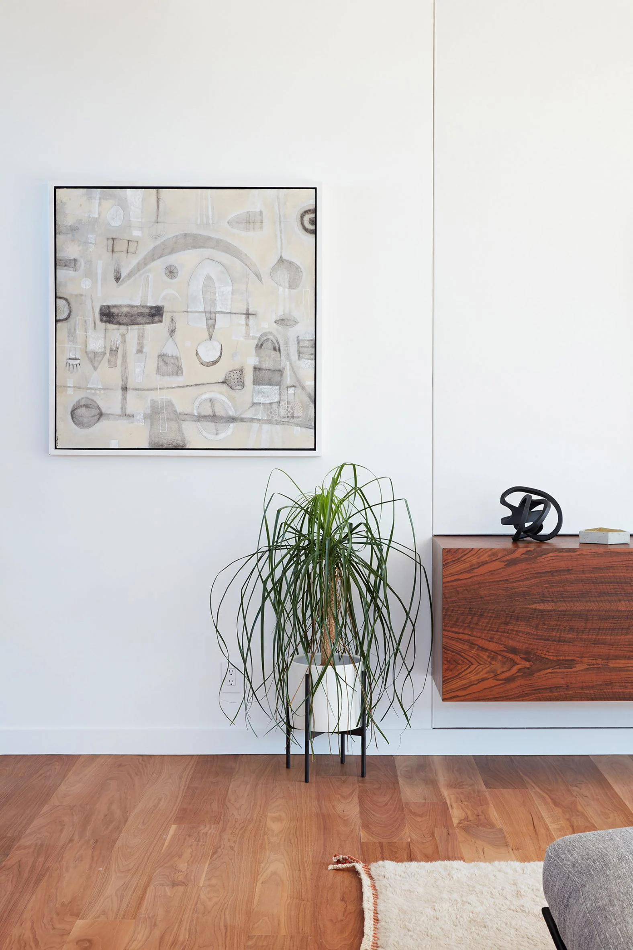
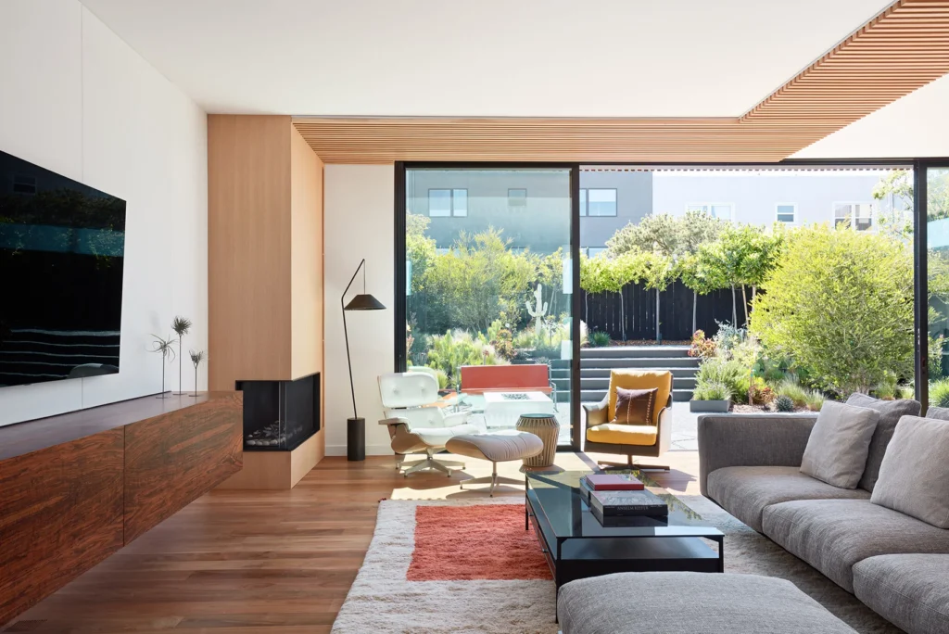
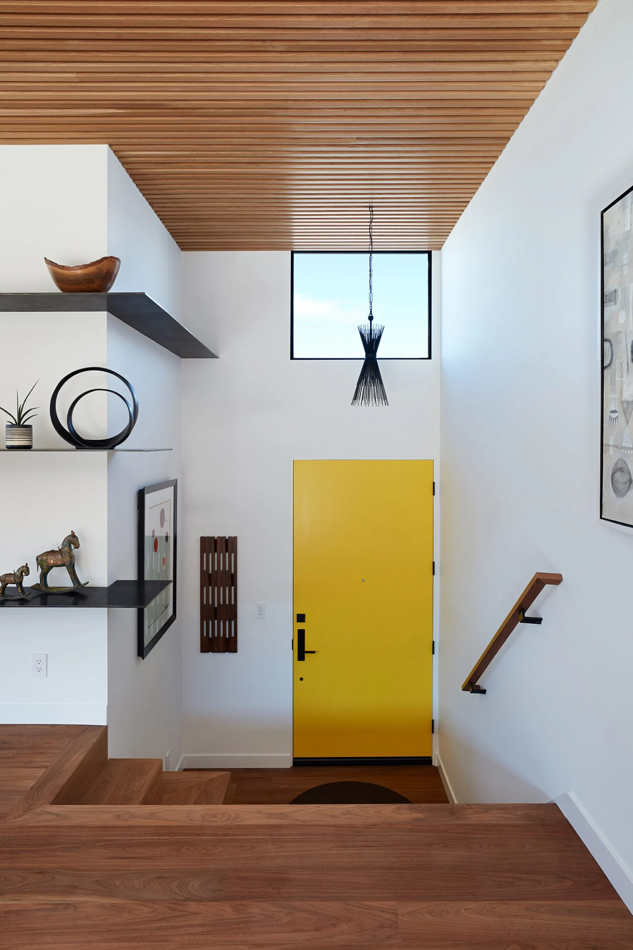
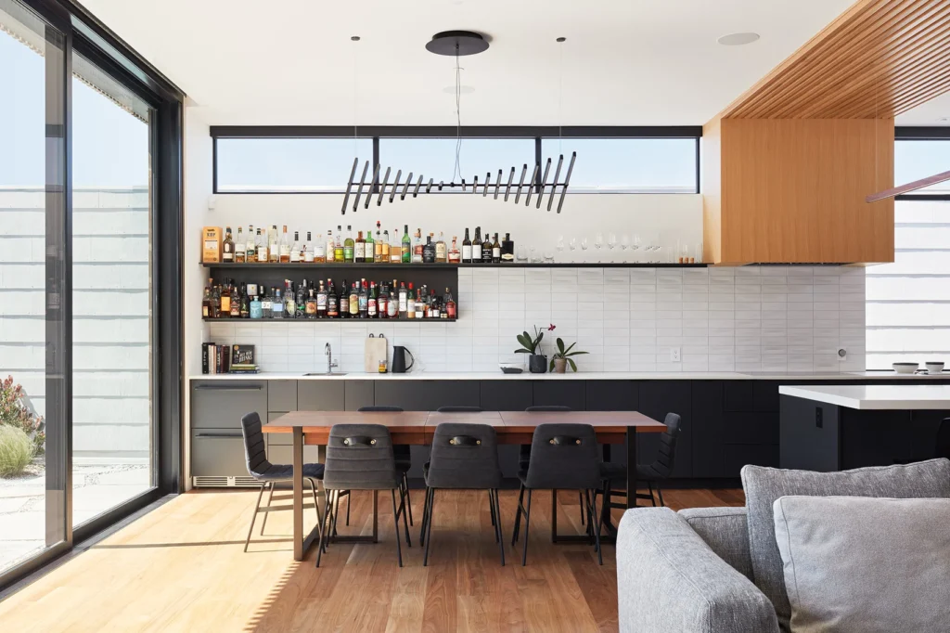
We’re loving the almost bar like construction of the kitchen at Modern Inversion House here at Coolector HQ and the architects have done a great job of maximising the floor plan, opening up the spaces and ensure that it is ideally suited to modern living in one of America’s most cosmopolitan cities. Everything about this renovation project is geared towards making the space more liveable and suited to 21st century living and we’re big fans of how it has been achieved without jeopardising the overall feeling of the building – which is testament to the design skills of Klopf Architecture.
The photography is by Mariko Reed.
- 8 of the best men’s swimming shorts for heading into summer in style - April 17, 2025
- 10 of our favourite kitchen essentials from Bespoke Post - April 17, 2025
- Casamera The Bed Sheet: Elevating Slumber to an Art Form - April 17, 2025



