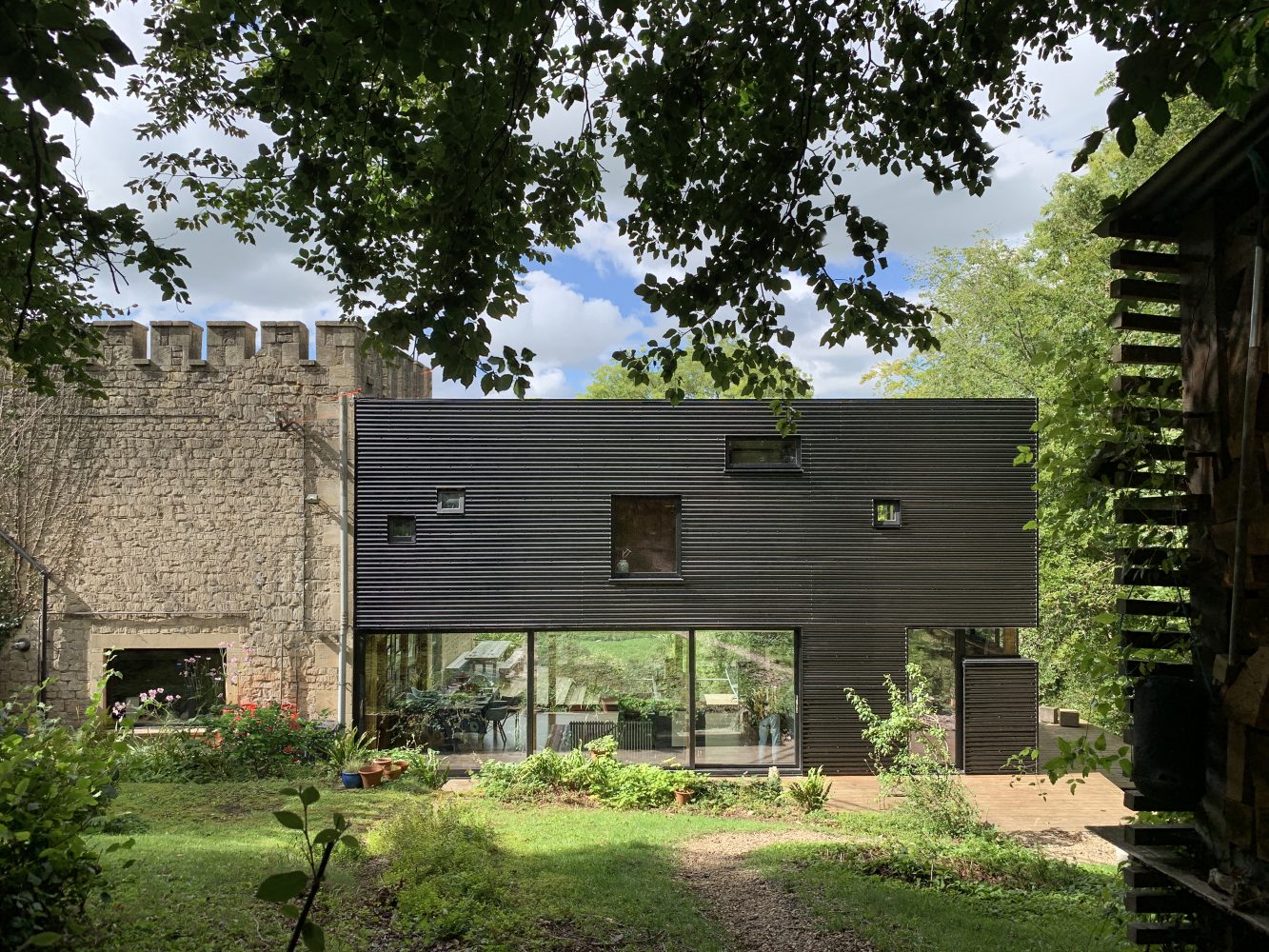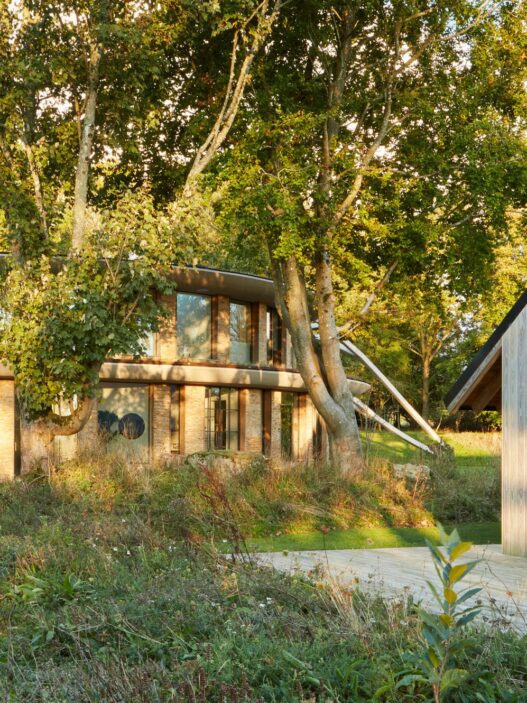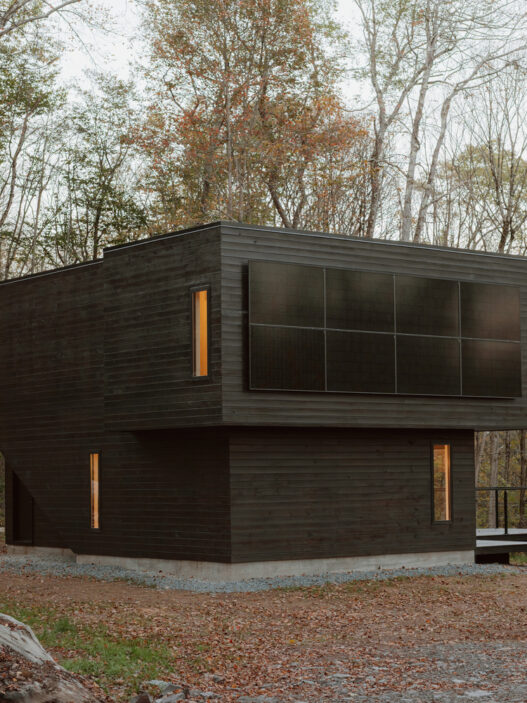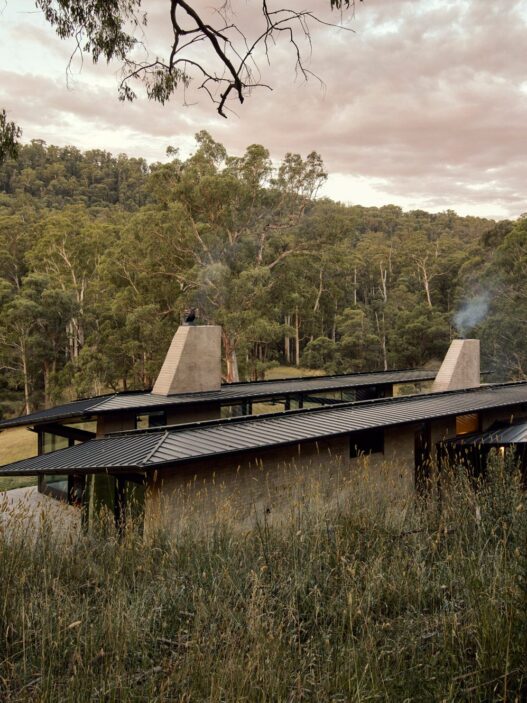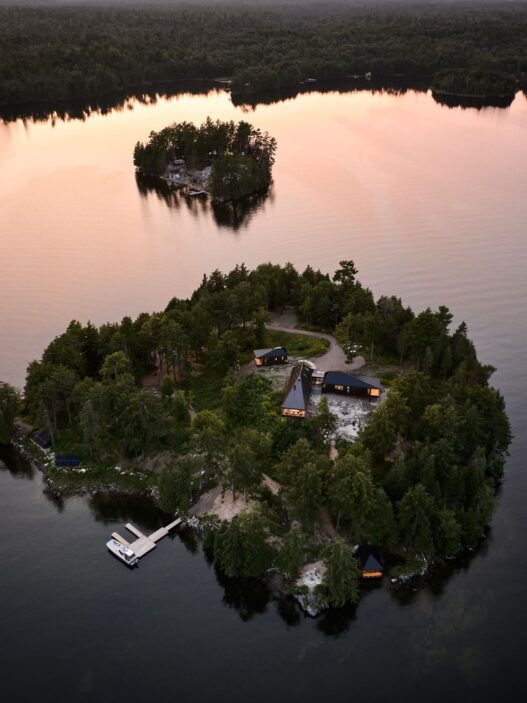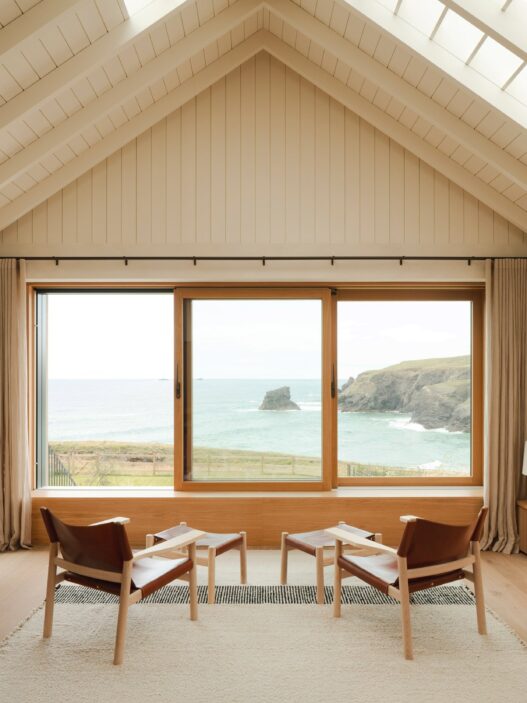The UK is home to some truly stunning countryside and architecture which fuses old with new is increasingly popping out in these areas but seldom with more dramatic effect than with Moonshine House from Invisible Studio founder, Piers Taylor. He has designed his own off-grid home near Bath in southwest England.
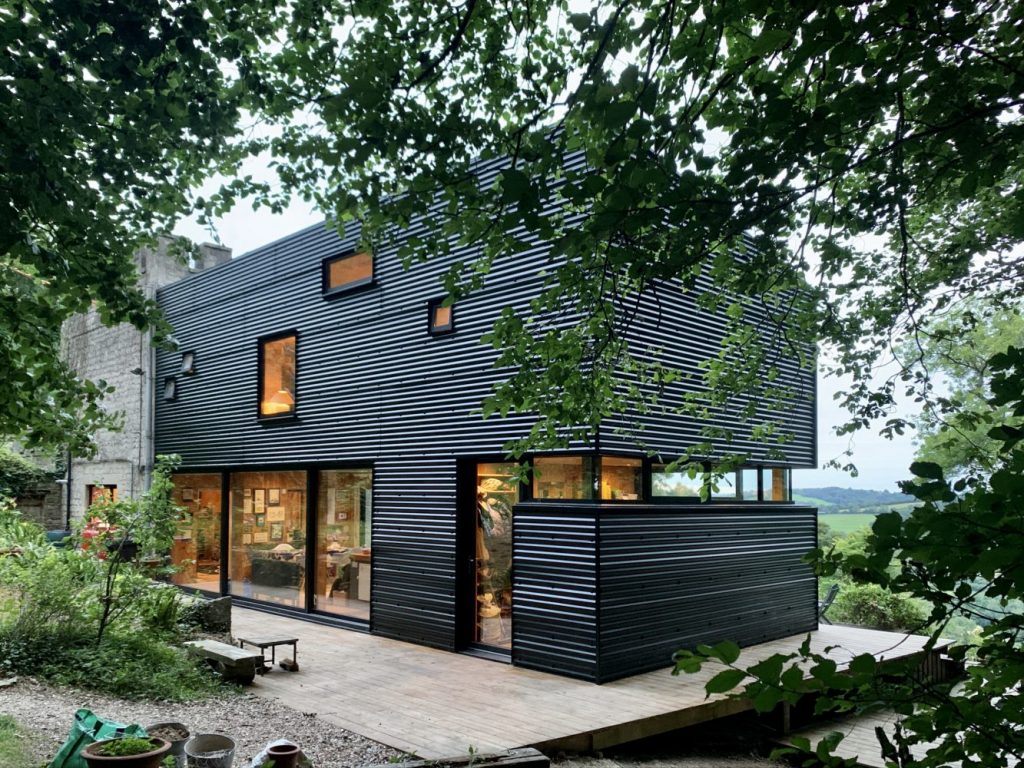
Taylor remodelled Moonshine House in Somerset, which was named by UK architecture magazine Architects’ Journal as Small Project of the year when it was finished and had the desire to make it a more sustainable home that was friendlier to the environment. Moonshine was first built in 2002 as a conversion of a crenellated schoolhouse for a large country house into a home for the architect and has undergone a recent overhaul to bring a much more contemporary edge.
Old Meets New
Piers Taylor renovated the original 18th-century building and added a timber extension which providing a compelling contemporary edge, that we’re loving here at The Coolector, with all the material carried along a half a mile path to the site as at the time the house had no vehicle access. Now, some 18 years on, Taylor has improved the home’s environmental performance by largely replacing the timber extension’s external cladding.
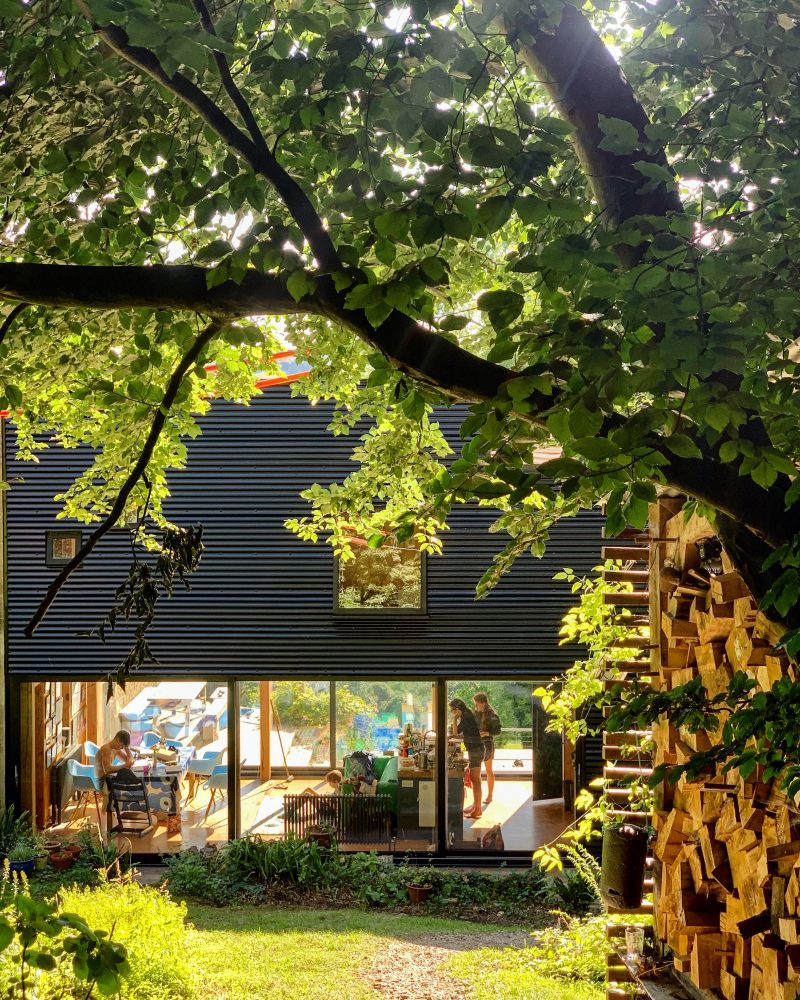
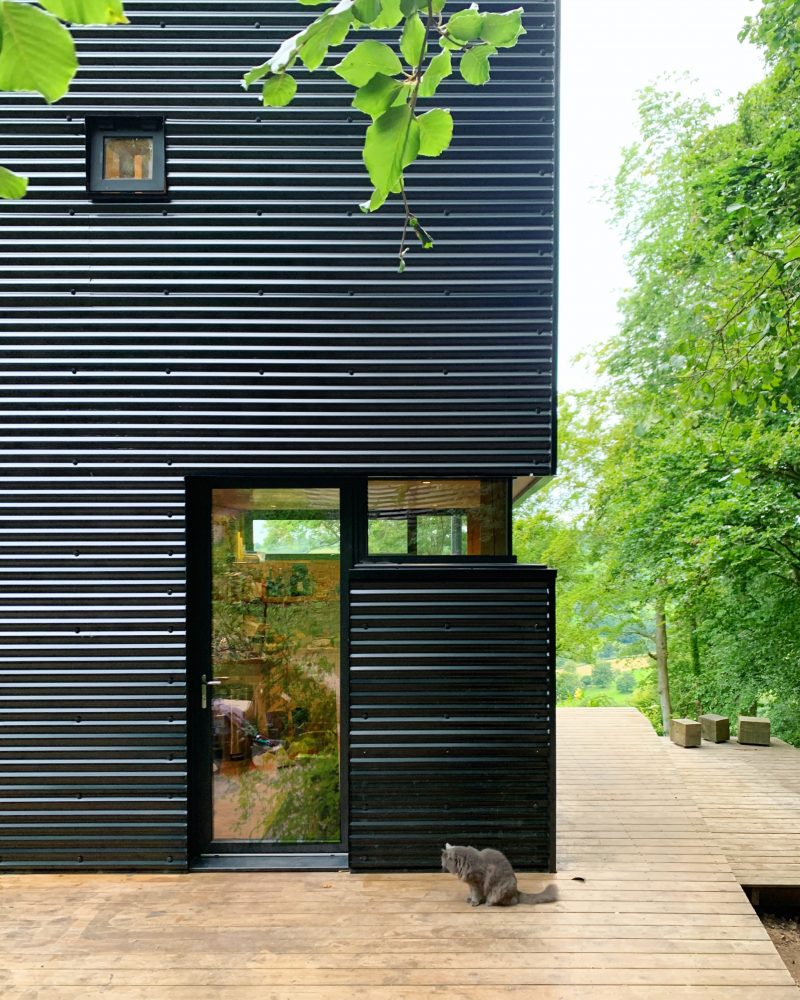
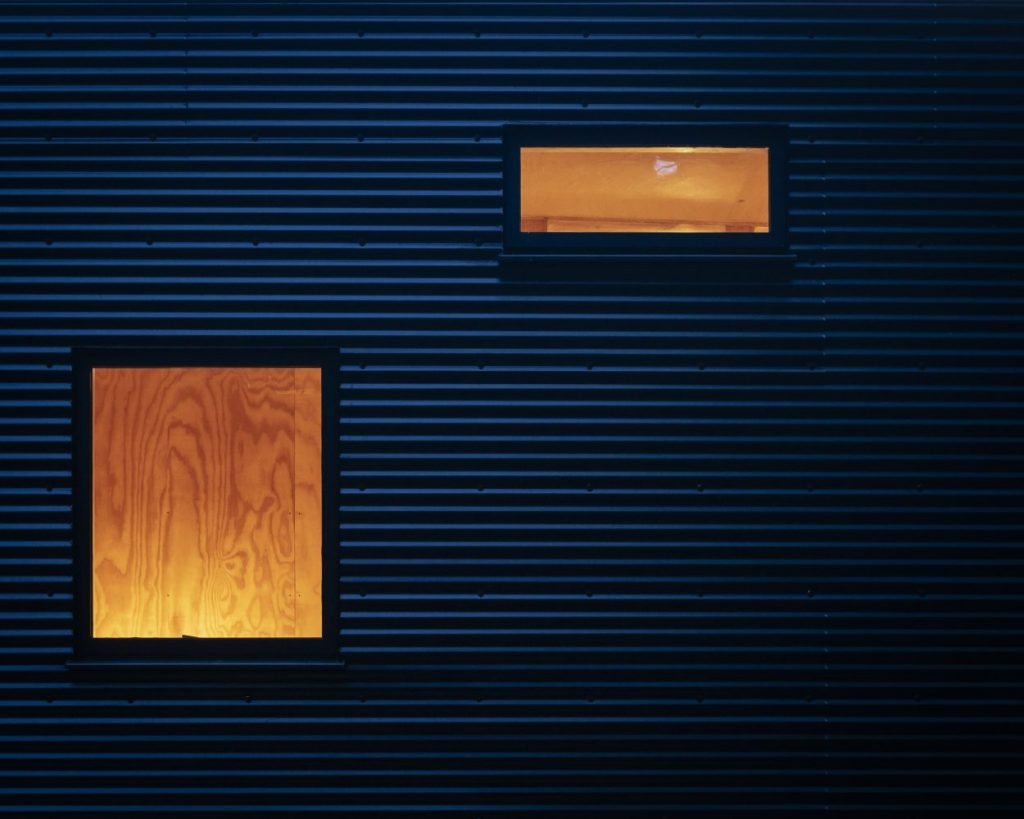
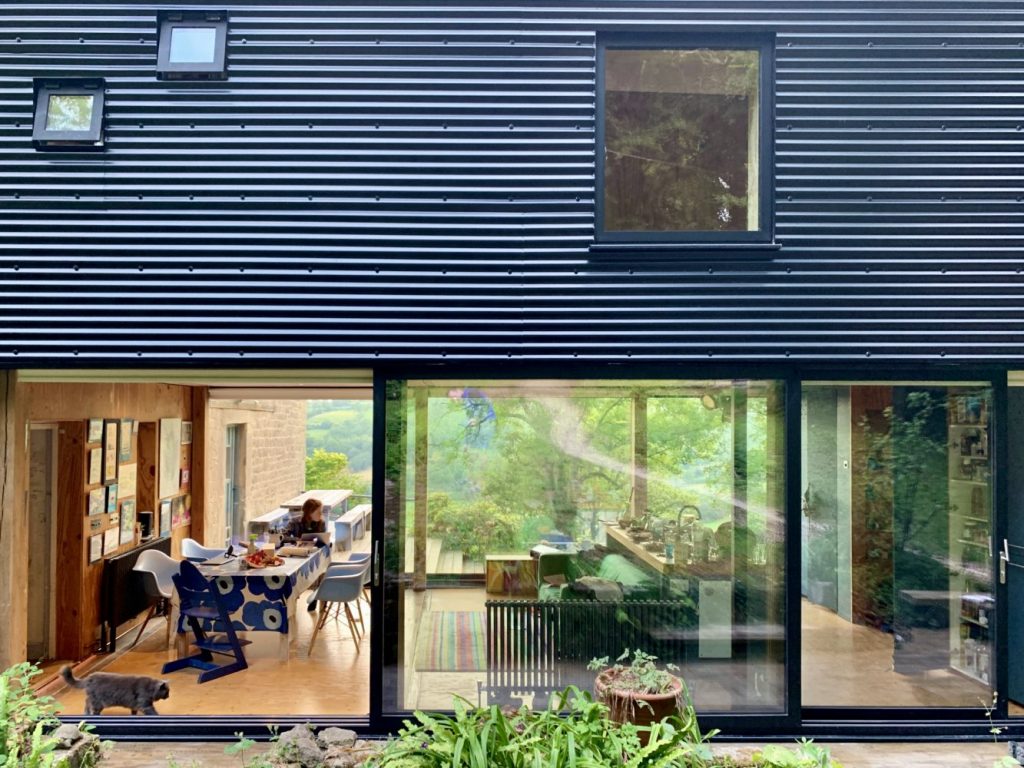
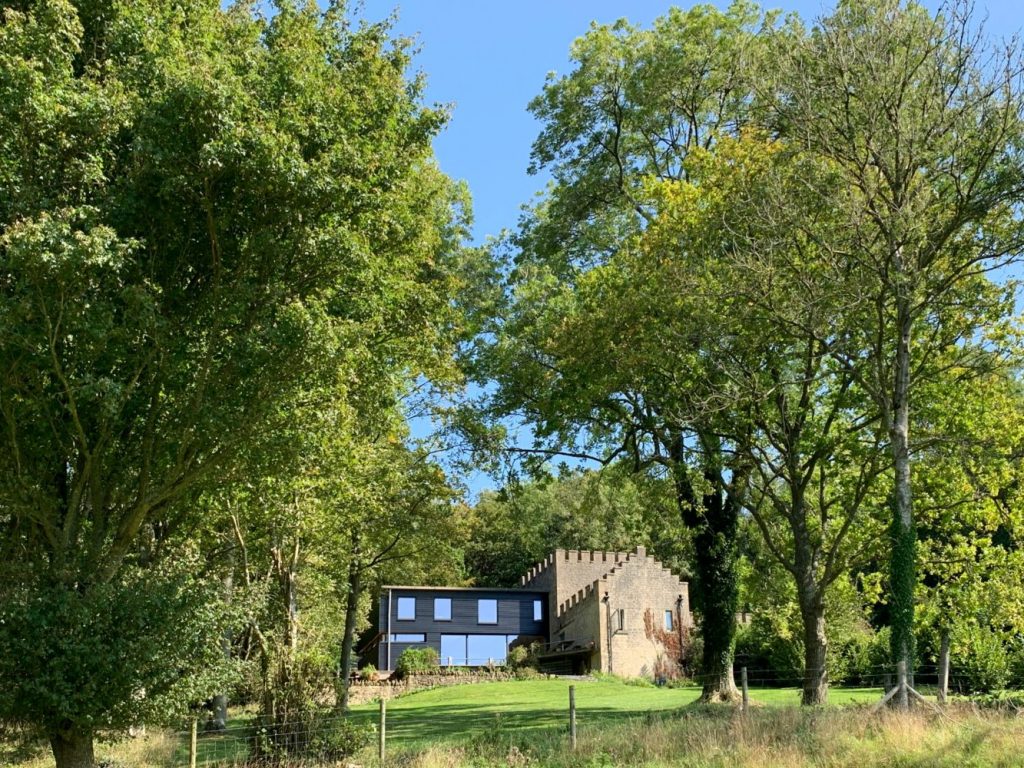
Taylor wanted to make Moonshine House as super-insulated and energy-efficient as he possibly could and he did this by upgrading all the external fabric to Passivhaus standards. Extra layers of insulation were added to the walls of the home, while several of the building’s larger windows were infilled with plywood. All of the remaining windows and screens were taken out and replaced with high-performance glass and externally the building was clad in black corrugated steel, as was the roof to make it more eco-conscious.
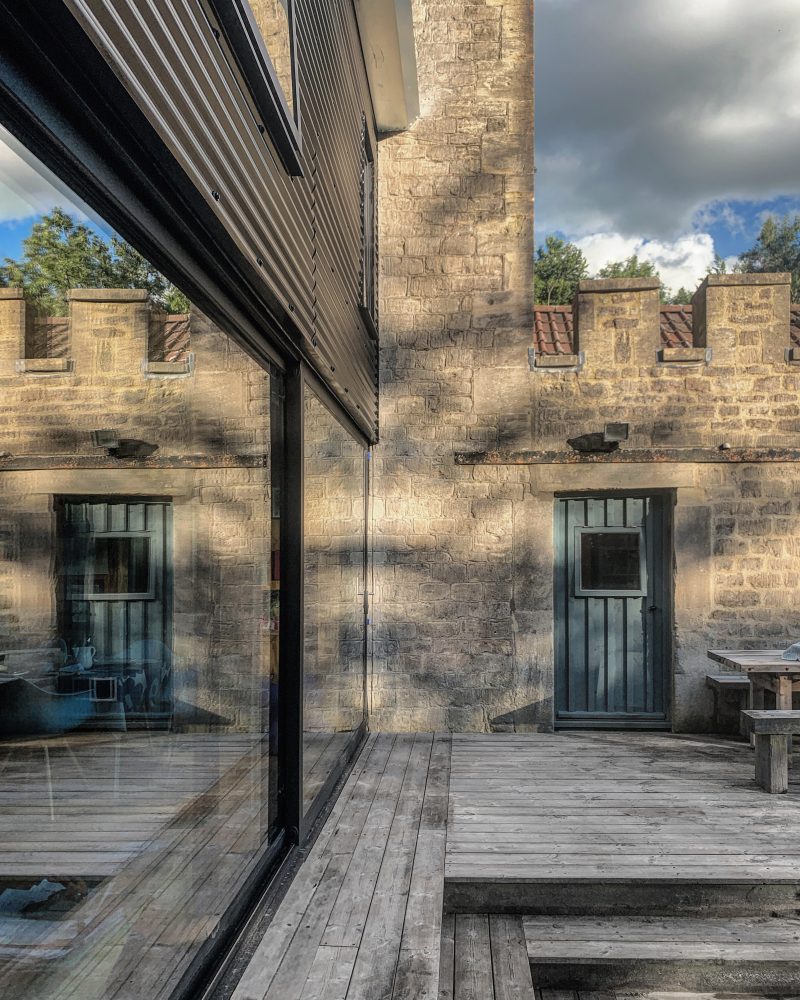
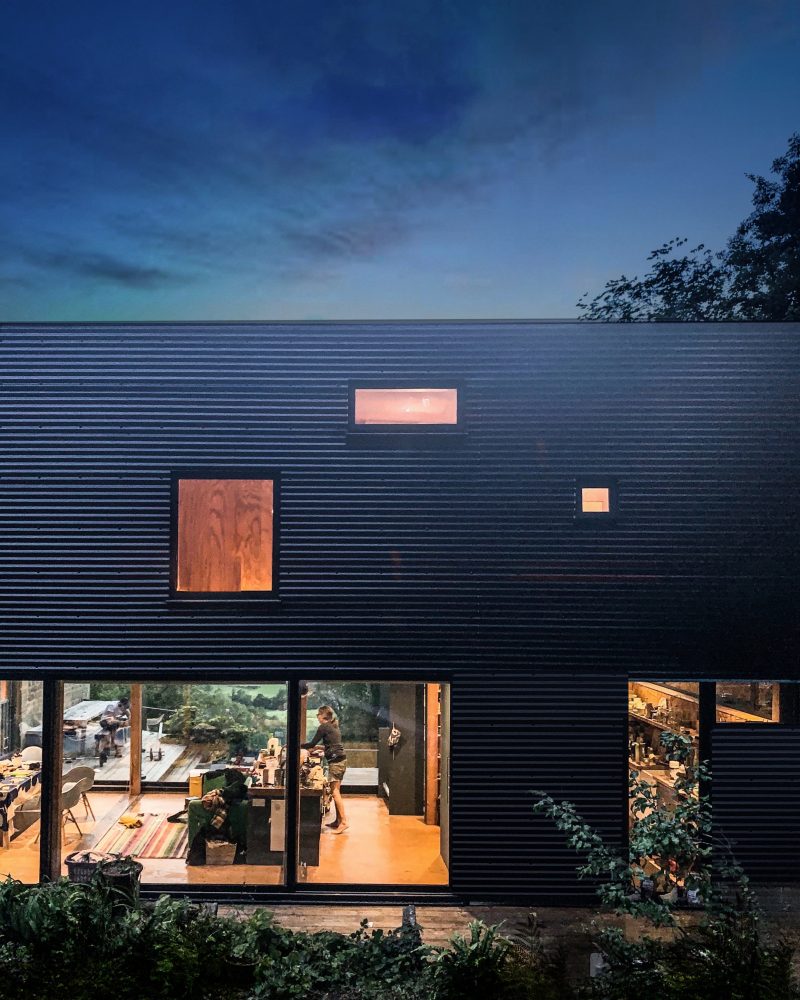
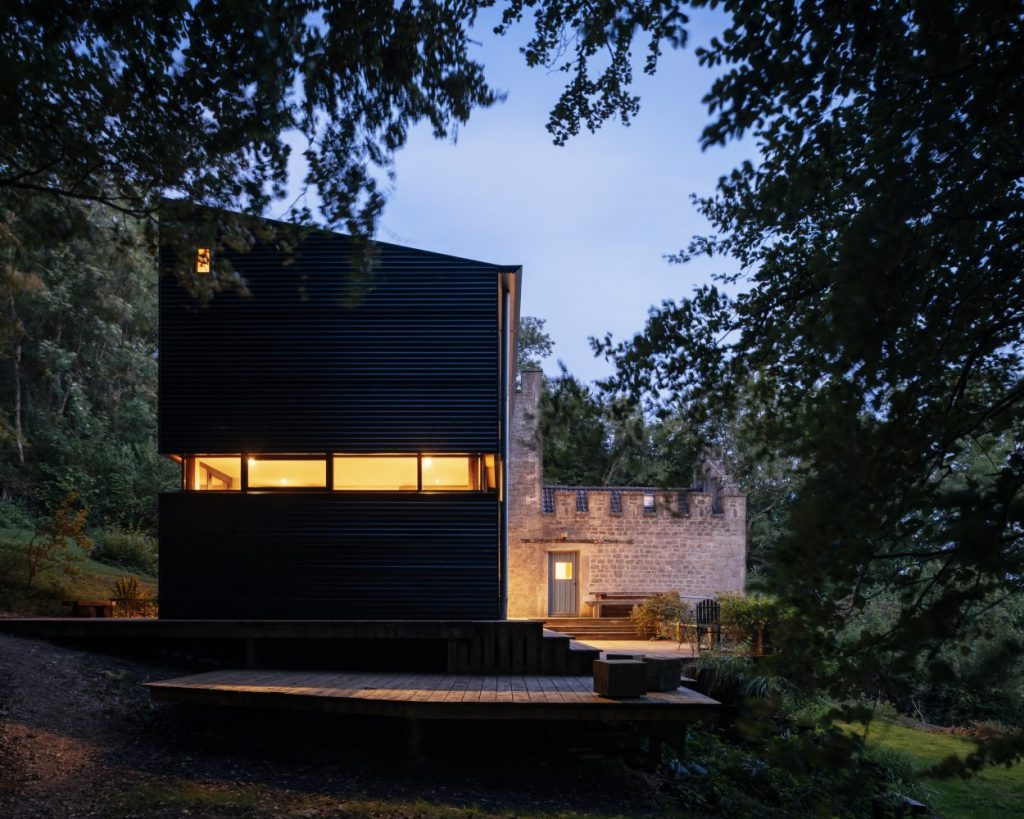
Within Moonshine House, the vast majority of the internal finishes were retained to prevent disruption for Taylor and his family who had to live there during the renovations. They kept the oak frame and also over clad the kitchen with new stainless steel tops as they had to be raised up to deal with the new floor heights because of additional insulation that was added.
Changing Views of Architecture
The Moonshine House build reflects how Piers Taylor’s views towards architecture have developed from one of his earliest projects to where they are today. The home is situated in a forest near Bath and the off-grid build has a biomass boiler fed from waste timber from the surrounding woodland for heating and hot water as well as photovoltaic panels on the roof for electricity.
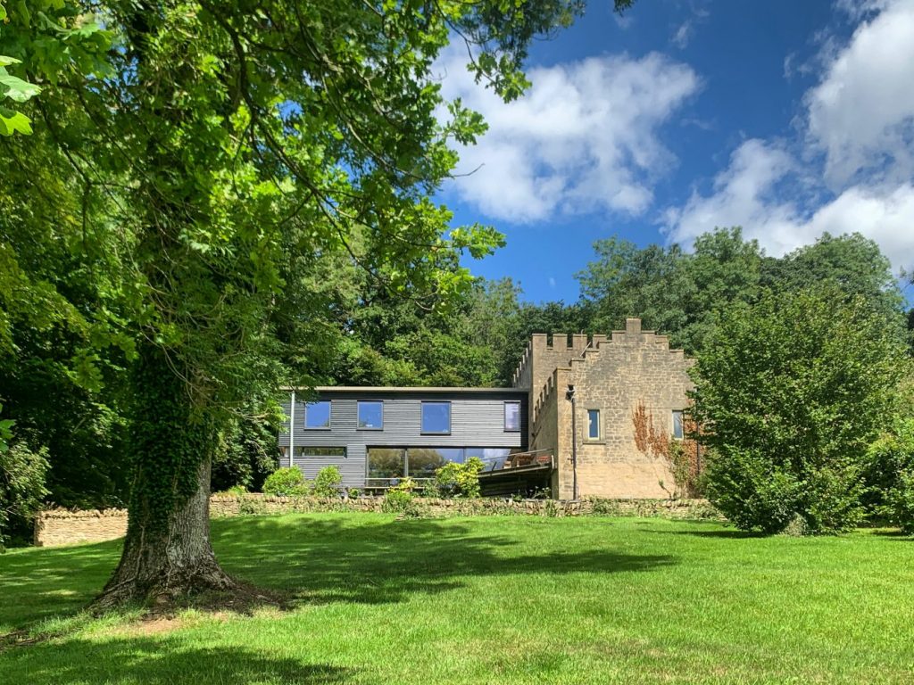
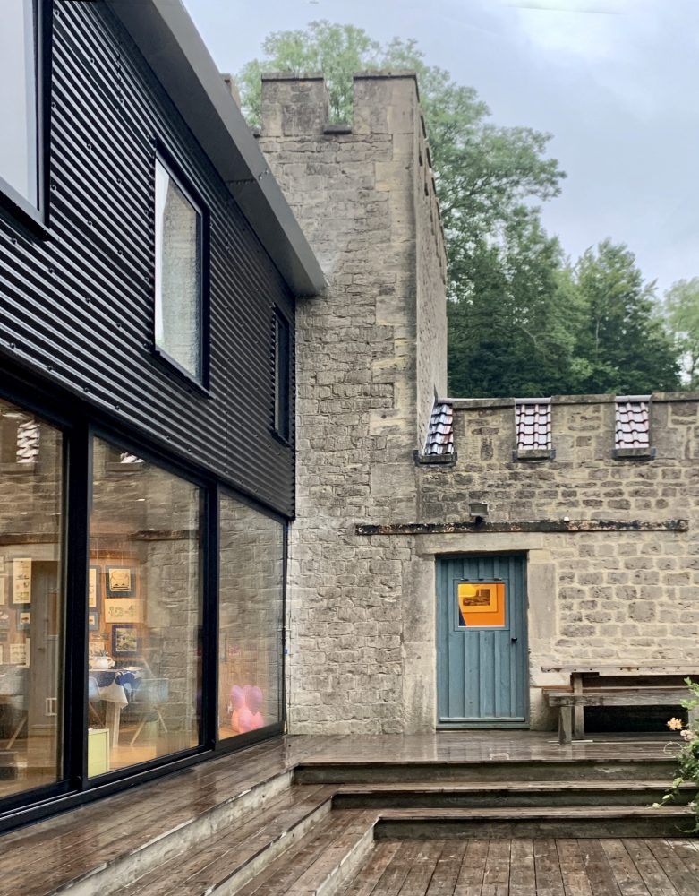
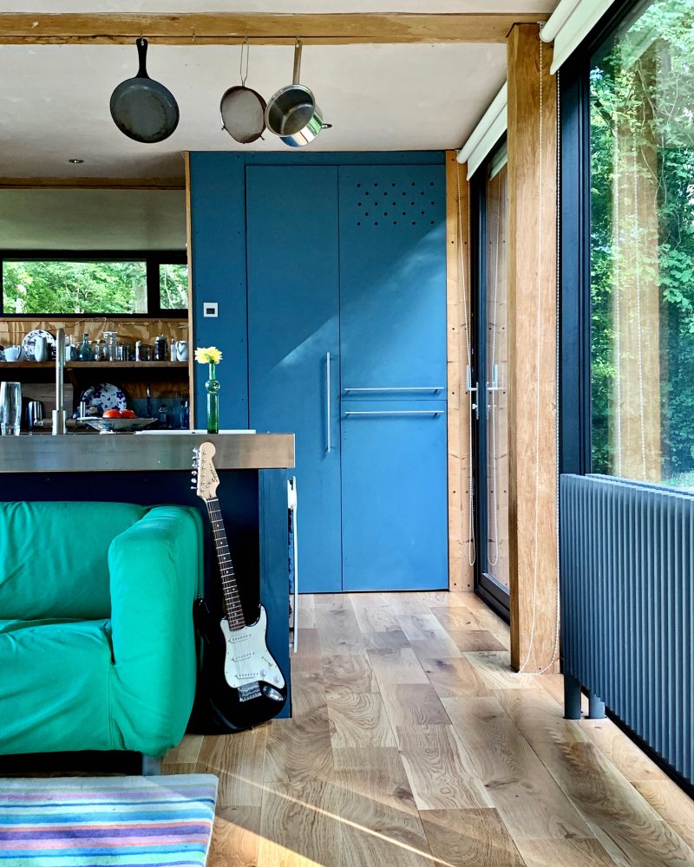
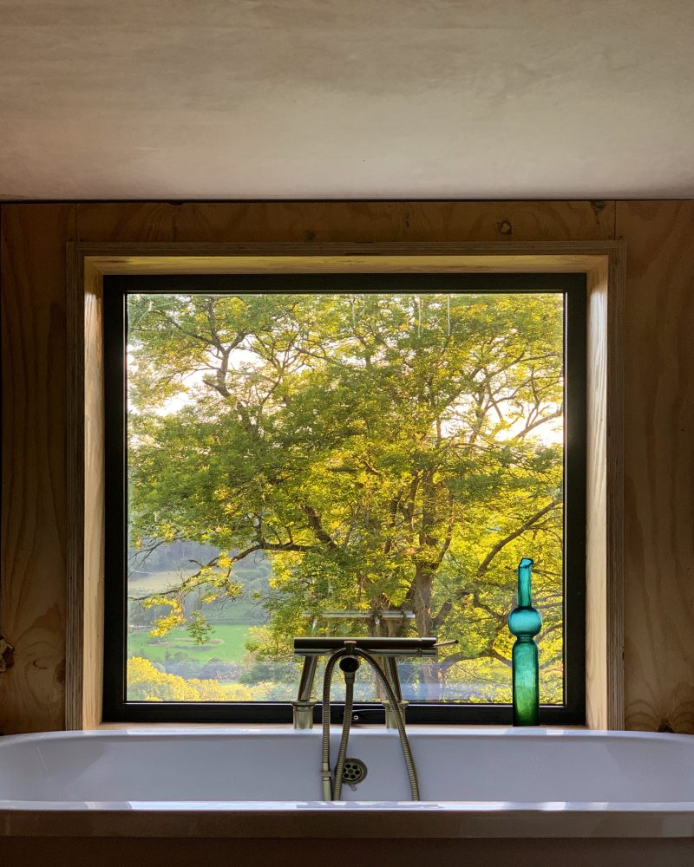
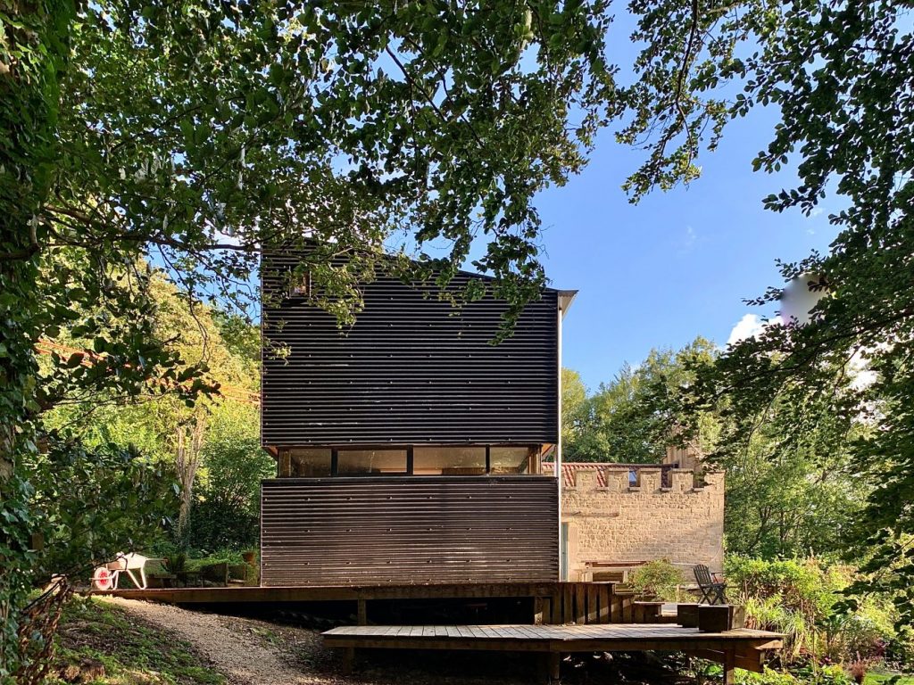
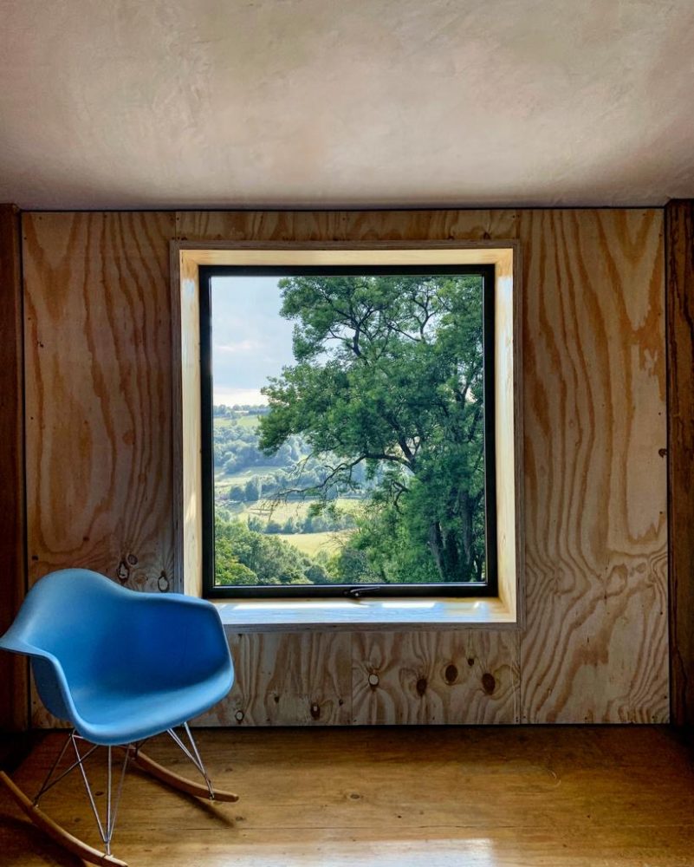
Somerset has some amazing properties but Moonshine House from Piers Taylor and Invisible Studio is right up there with the best of them in our opinion here at Coolector HQ. The perfect combination of old meeting new in a compelling fashion, this is exactly the sort of architectural design we always gravitate towards.
- The Silent Service Standard: Auricoste LA ROYALE Type 32 - December 15, 2025
- The Business of Style: The Bennett Winch Leather Briefcase - December 15, 2025
- Blacked-Out Brilliance: The Legacy Overland 1979 Toyota Land Cruiser FJ40 - December 15, 2025












