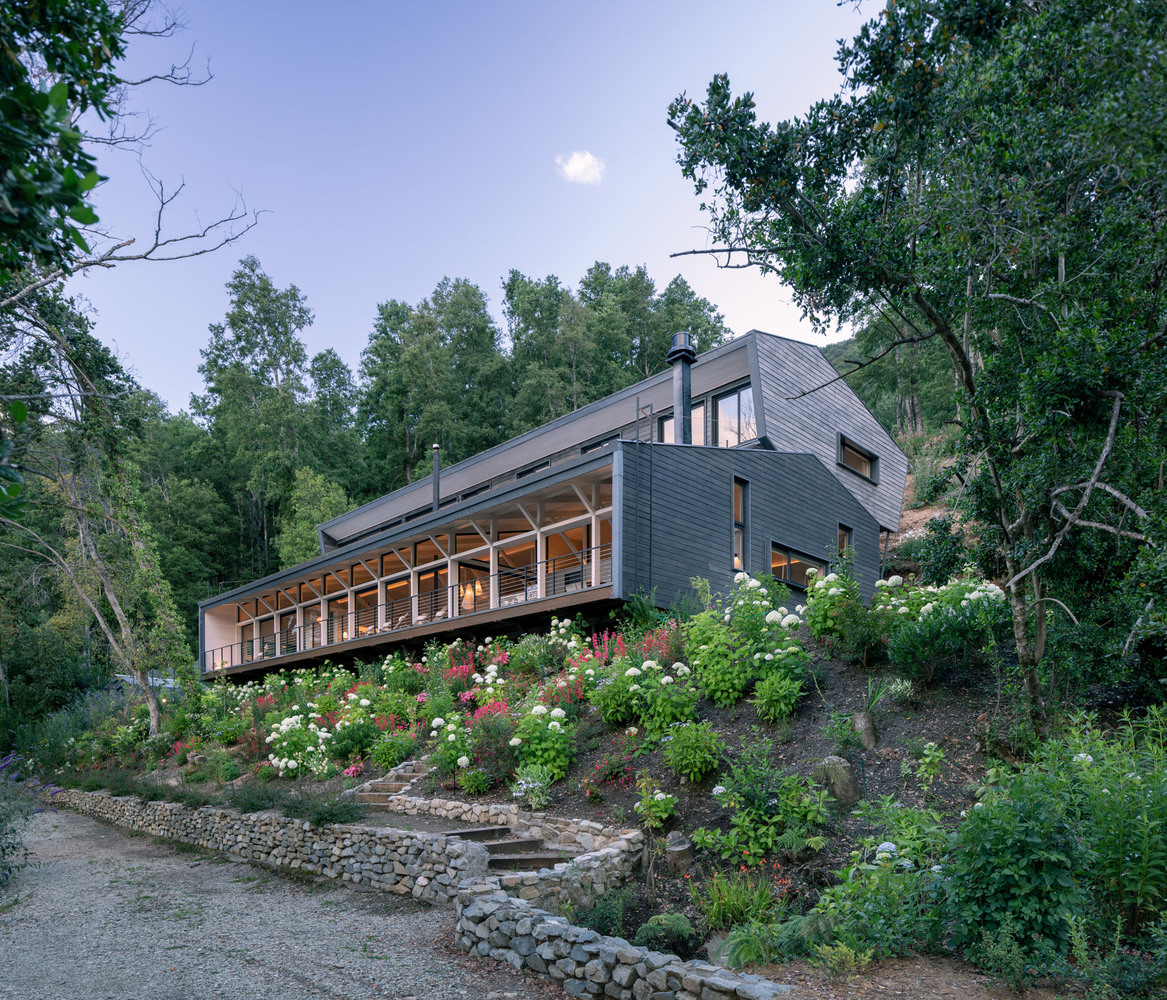Namoncahue House by Schwember García-Huidobro Arquitectos sits perched on a steep bank overlooking Chile’s breathtaking Lake Colico, enveloped by the misty magic of southern forests where long, rainy winters collide with too-brief summers. The terrain here is no small hurdle: a 40% slope, alluvial soil, and thick vegetation would deter many, but this striking property tackles those challenges head-on. In response to their client’s desire for a home on stilts—both for elevating above the soil’s humidity and navigating the site’s low bearing capacity—the architects devised a solution that marries functionality, sustainability, and a seamless connection to the surrounding landscape. The result is a four-level dwelling that cleverly integrates everyday family life while capturing the region’s spectacular views in grand style.

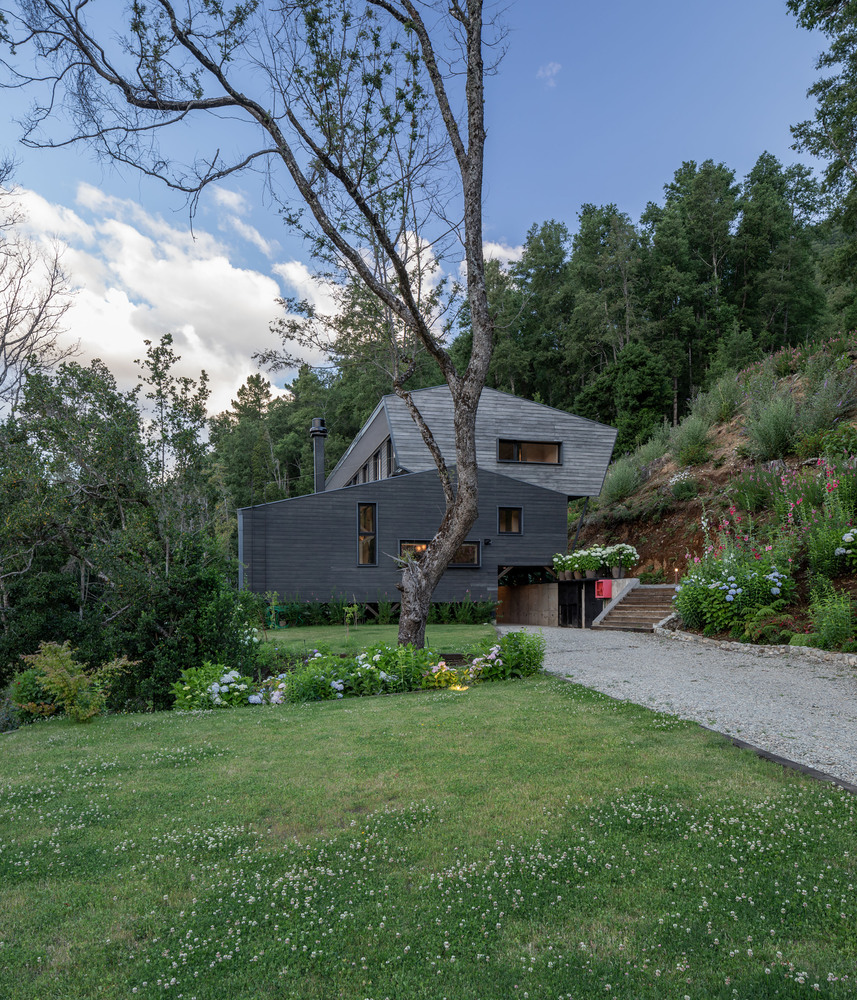
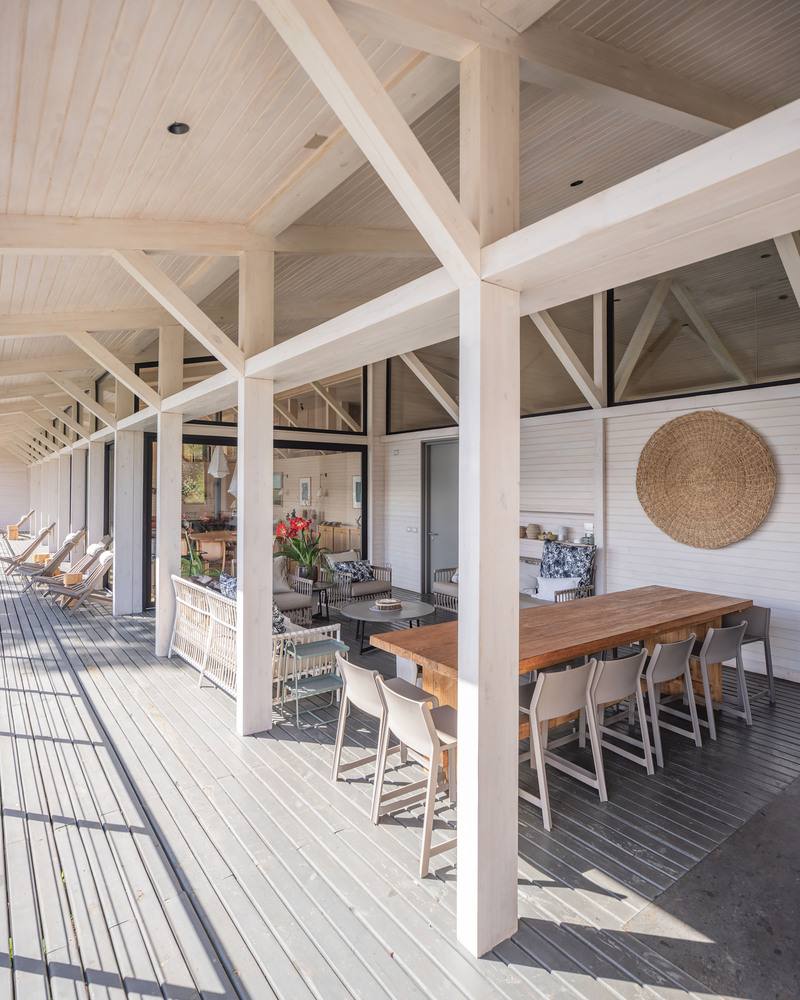
Though elevated for protection, the house is far from disconnected. Instead of creating expansive single-story layouts, the design team opted for four half-levels. This multi-tier approach weaves visual and spatial connections throughout, allowing residents to see and interact with each other across different floors but also find moments of seclusion when needed. The first level, known as the “earth” level, is essentially an open space sheltered by the floor above, perfect for parking on rainy days, storing outdoor gear, or giving the kids a place to play when the weather is less than agreeable. Half a flight up is the “fire” level, where the family’s vibrant communal life happens. The living-dining area, game room, kitchen, and barbecue space occupy this social hub, all oriented northward for prime views of Lake Colico’s shimmering waters.
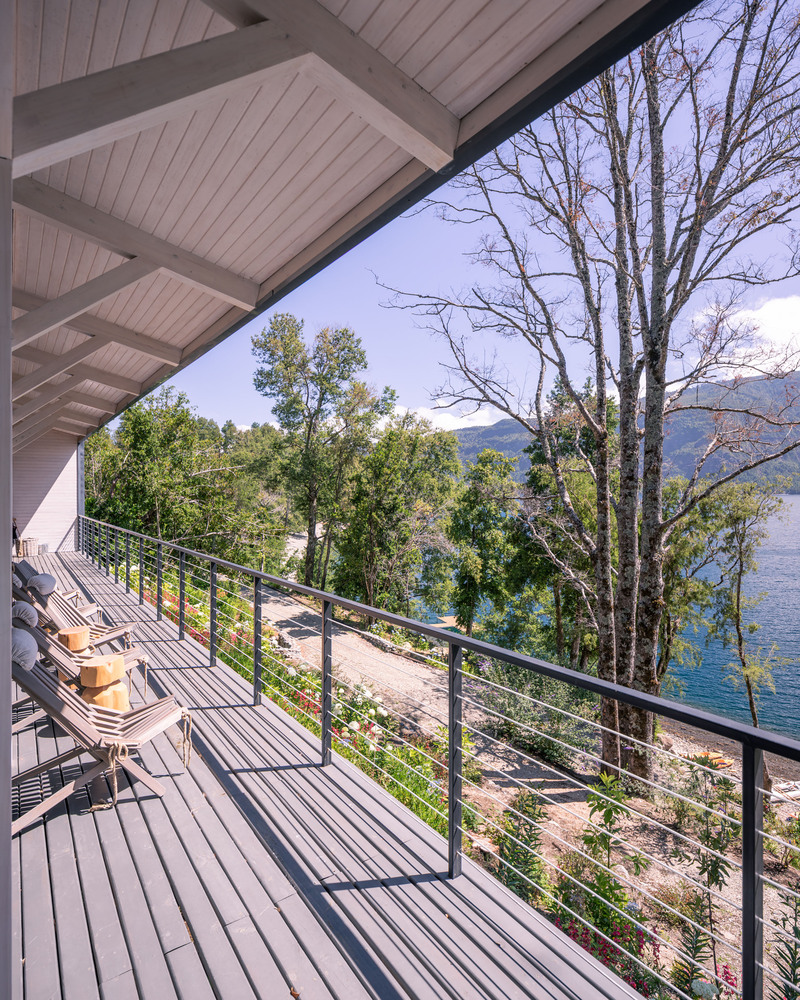
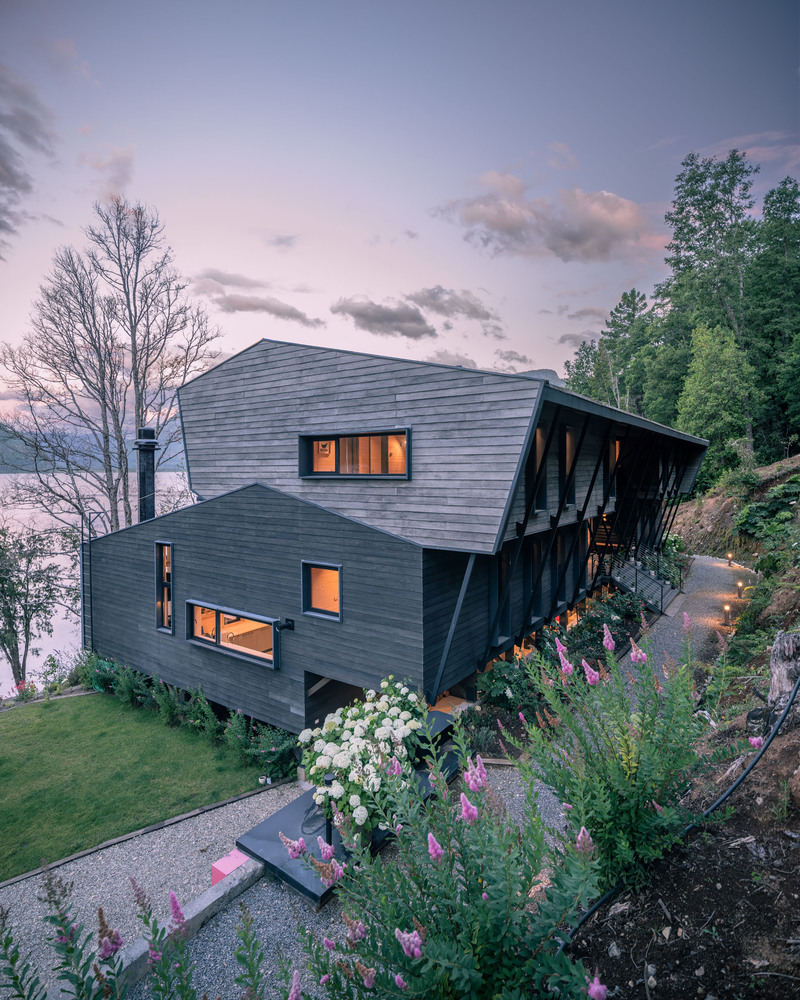
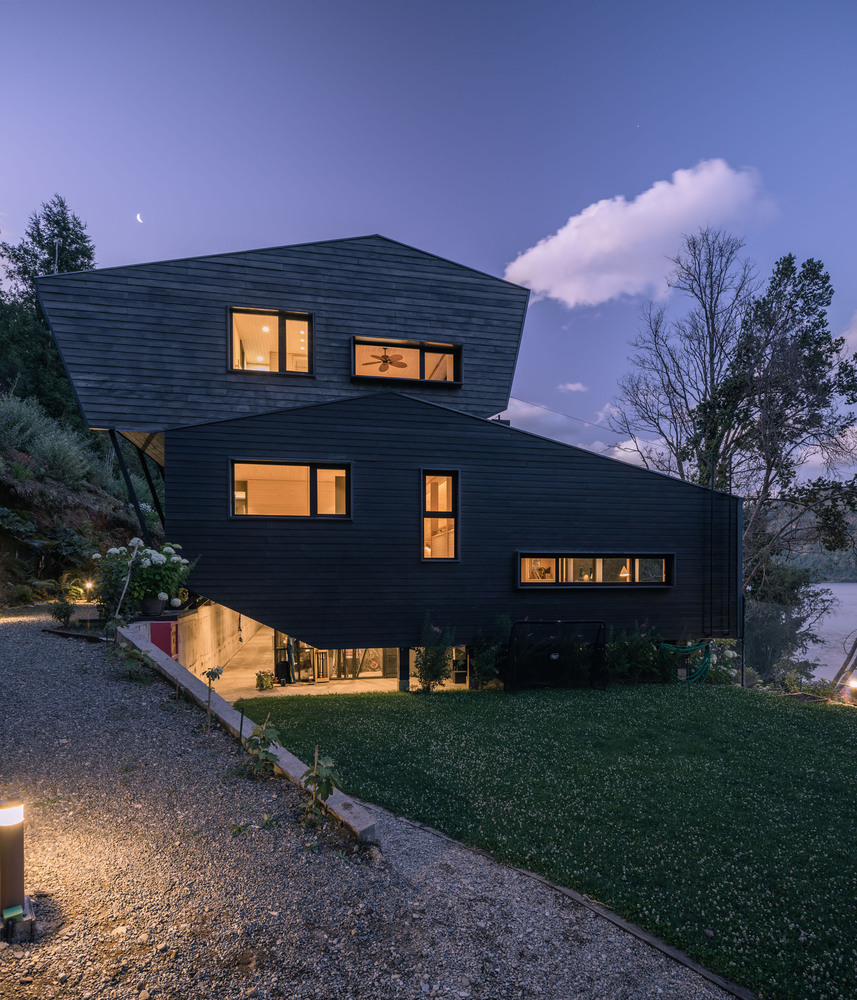
Rising another half floor leads to the “middle” level, which serves as a transition zone. Here, the entrance hall, guest quarters, and service area gracefully converge. Part of this level visually opens onto the communal zone below, fostering a sense of connection to the lively goings-on without sacrificing privacy. Ascending one more tier reveals the aptly named “dream” level, which houses the family’s bedrooms. Facing north to soak in the sunlight, these private retreats gaze upon distant horizons, ensuring that the first glimpse each morning is one of serene natural beauty.
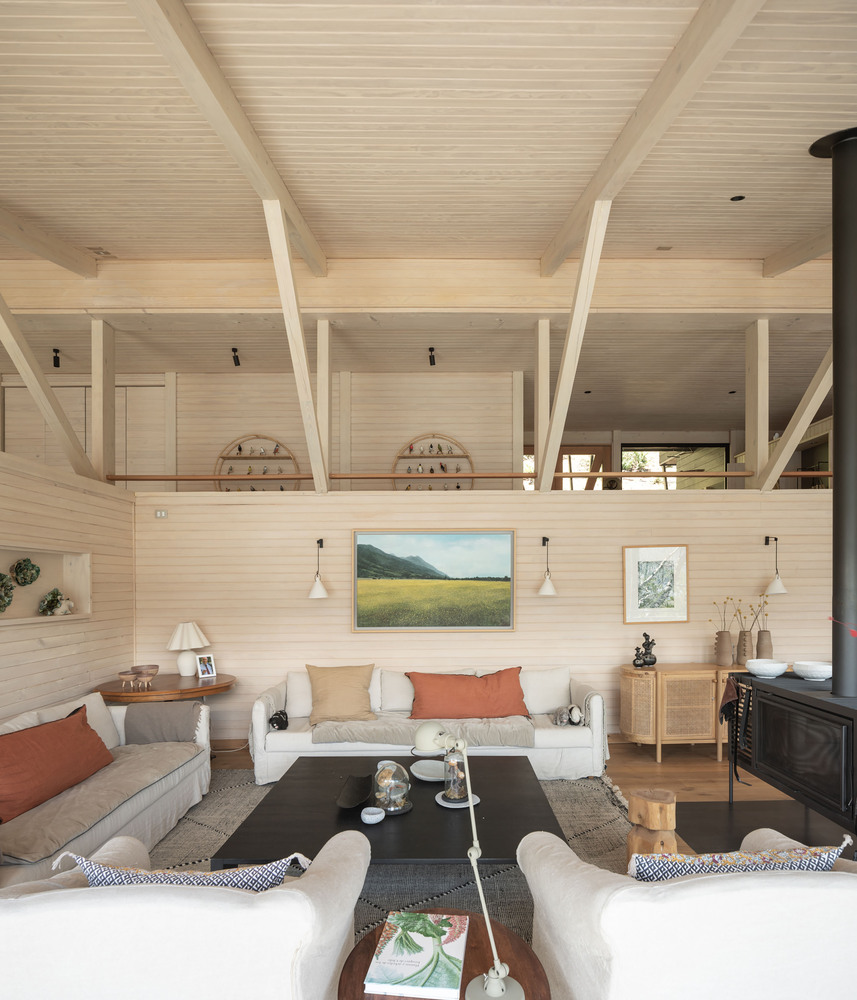
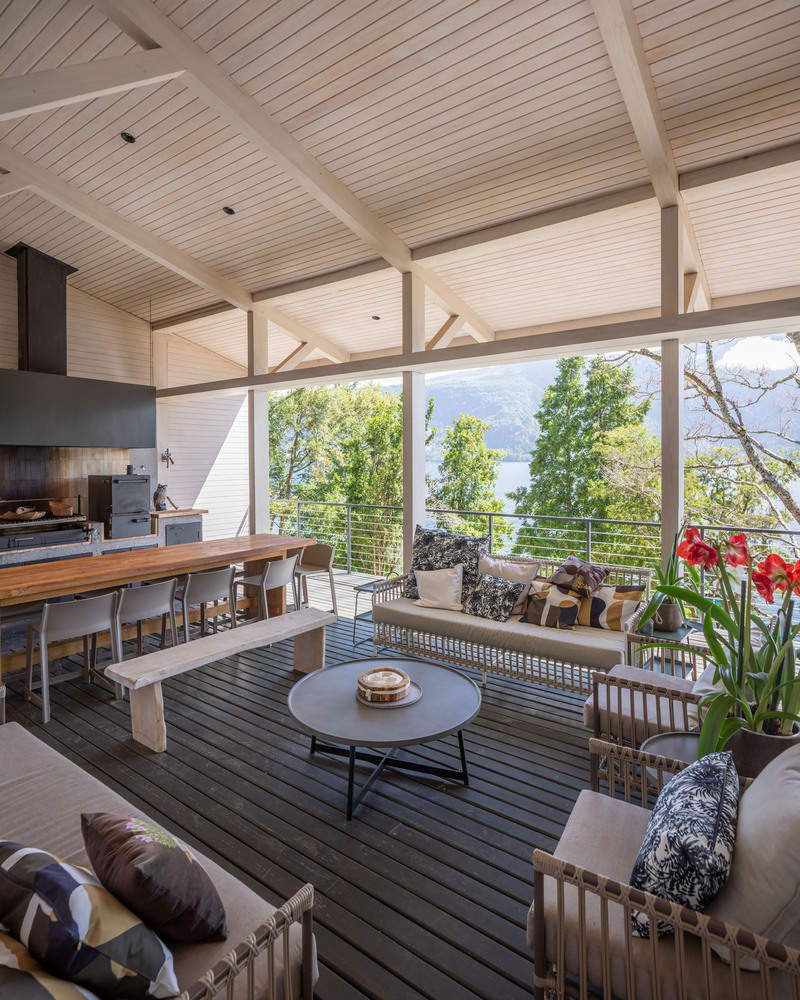
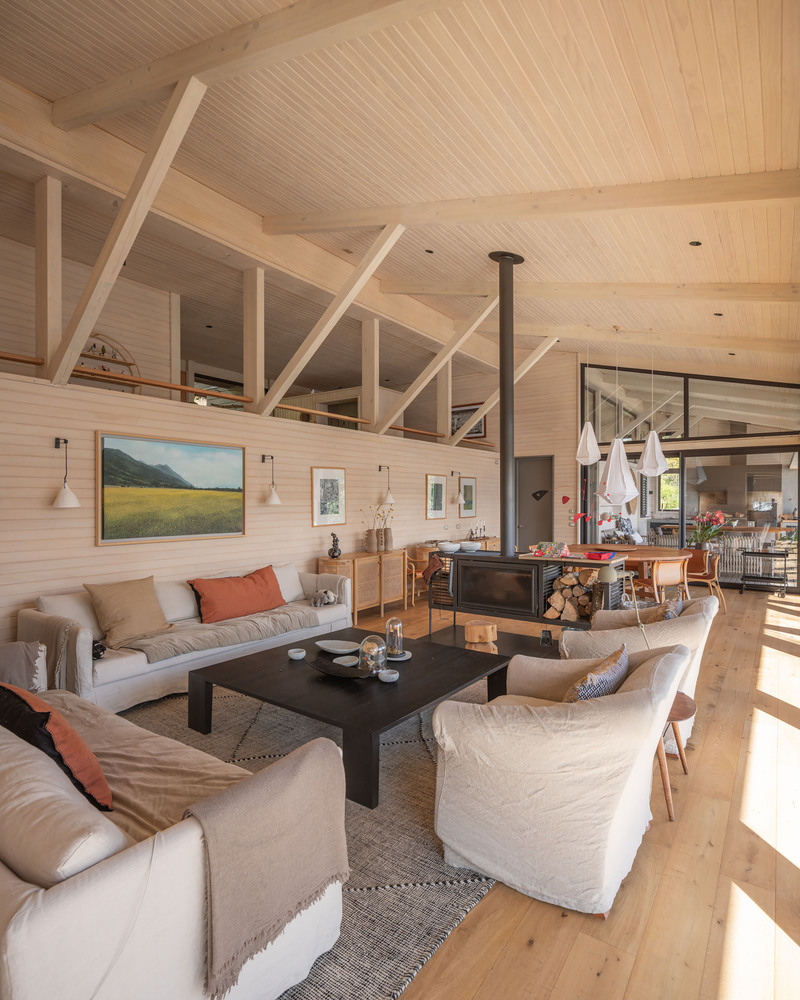
From a structural standpoint, the house is anchored with a linear retaining wall at the rear, while sturdy stilts plunge three meters into the ground. Above that, laminated wood pillars and beams frame the levels, giving a warmth and texture that resonate with the forest setting. To prevent the towering silhouette from dominating the landscape, the architects broke up the façade with diverse cladding treatments, softening the look of an 11-meter vertical height and allowing it to blend into the greenery.
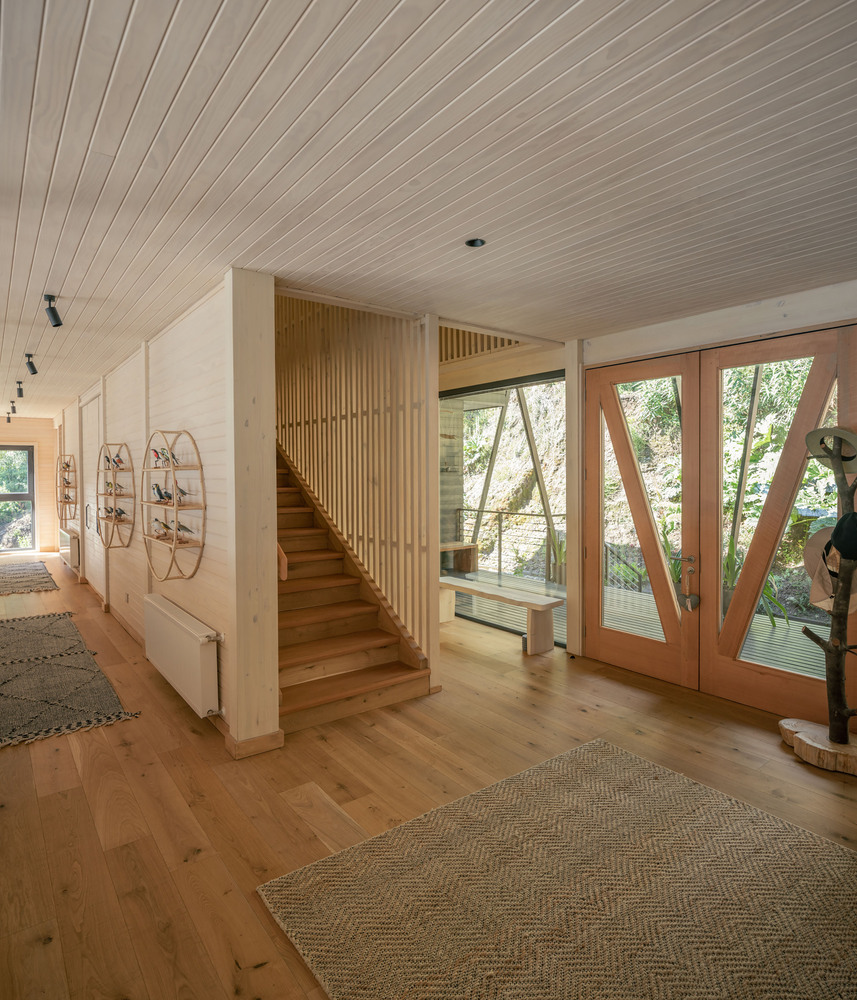
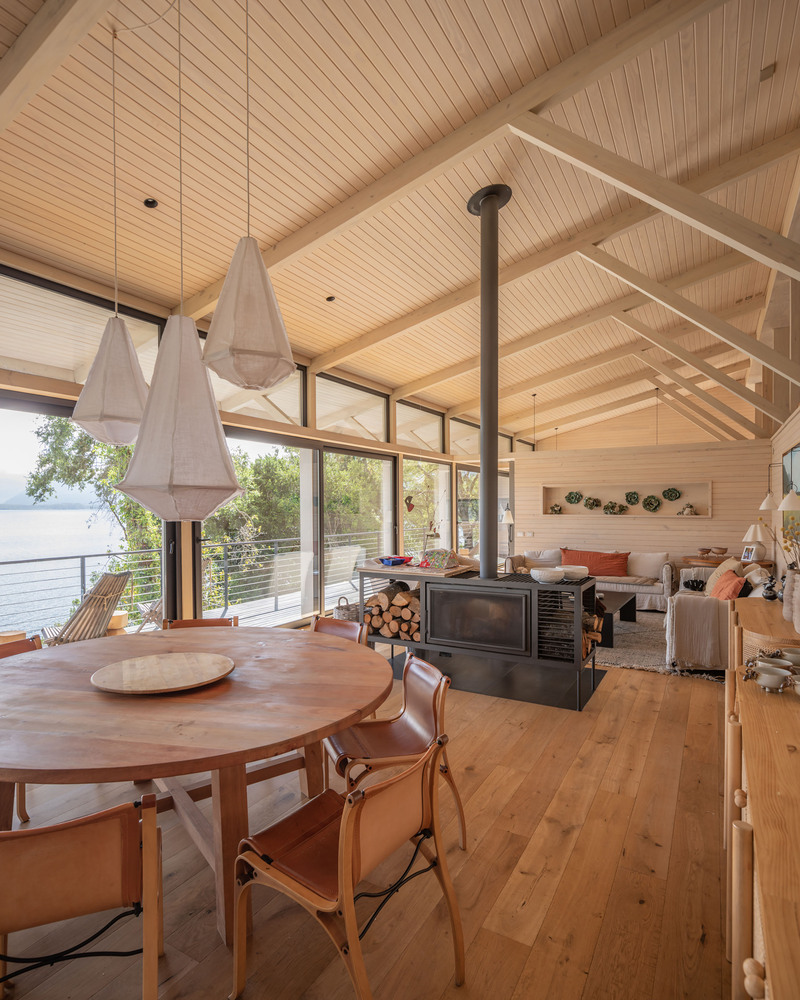
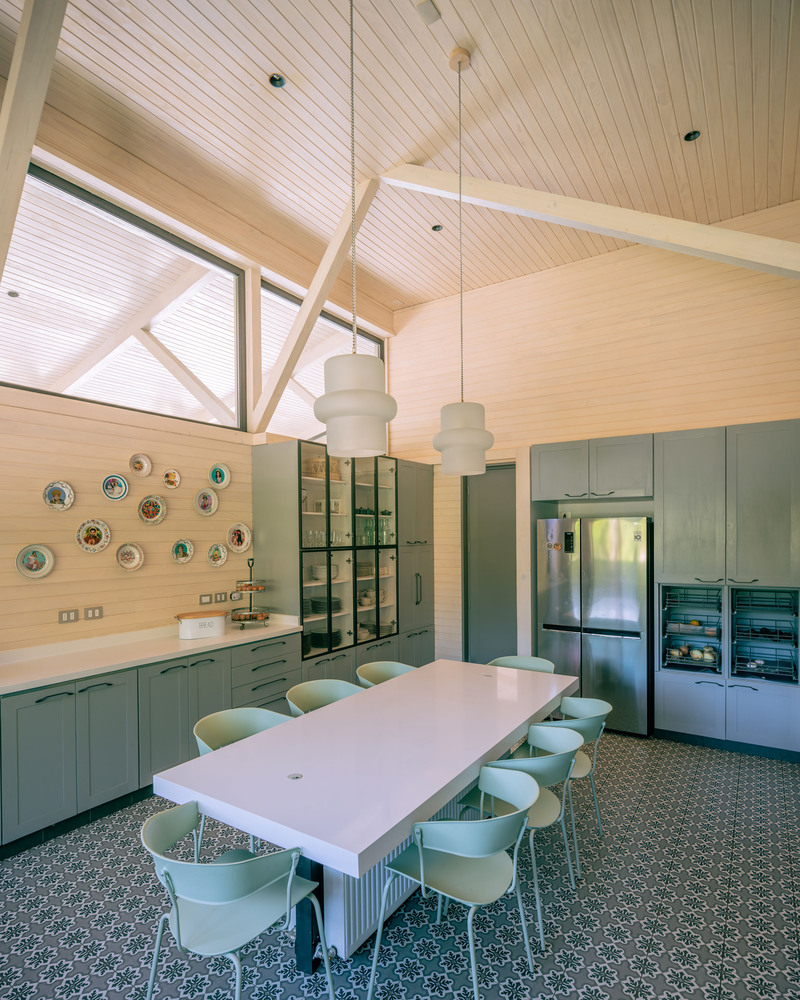
Rain gutters were eschewed in favour of generous eaves that protect both residents and windows from Chile’s frequent downpours. In the end, Namoncahue House stands as a testament to the idea that a challenging site can inspire inspired design—proving that in a place of perpetual rain and steep slopes, you can still create a home that feels both remarkably grounded and splendidly elevated.

