We’ve seen plenty of quirky pieces of architecture in our time here at The Coolector but we’ve got a new contender for the quirkiest in the shape of the superb looking Nido II House. This infinitely eye-catching piece of design is located in Carlton in Australia and is the epitome of small but perfectly formed at just 170m² of living space. Completed this year, Nido II House has one of the most engaging and aesthetically superior exteriors you’re likely to see anywhere out there and we’re loving the visual impact it possesses.
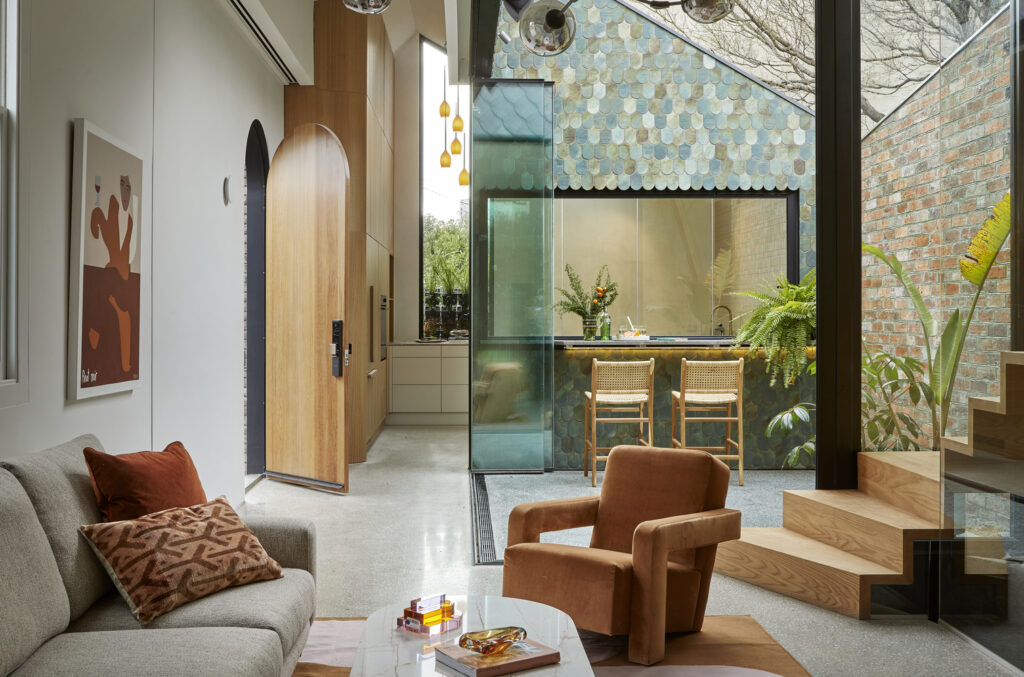
Designed by Angelucci Architects, Nido II House is coined from the Italian word “nido” meaning bird’s nest or kindergarten, so fitting for a build that developed from its mid-twentieth century migrant history in the area. The home was purchased as a desire to return to the original place of origin when the client’s grandparents first migrated from Italy to Australia and the architects have taken that brief and run with it to create one of the most spectacular pieces of architecture we’ve seen so far in 2022 here at Coolector HQ.
SPECTACULAR DESIGN
Nido II House was originally designed for a young couple but during the journey, however, it has developed into a home for six. The design approach was to keep the current open space by re-distributing the open plan area throughout the home. Each level is connected to the outside, via a central courtyard next to kitchen/dining/living and roof deck accessed from all areas within the home to provide a really fluid and relaxing living space that is hard not to be impressed by.
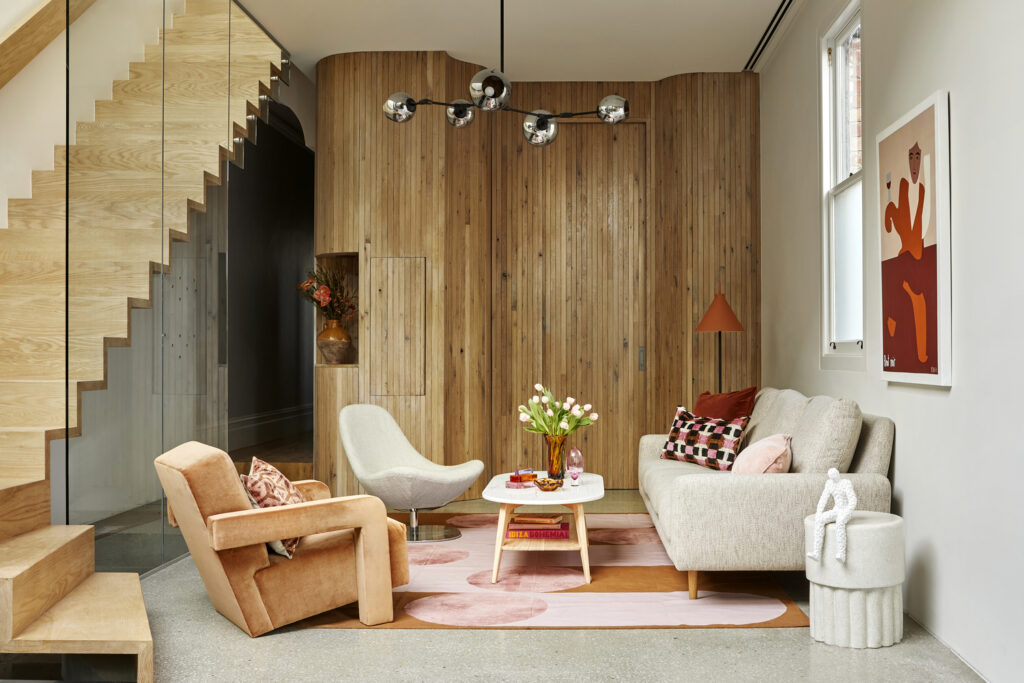
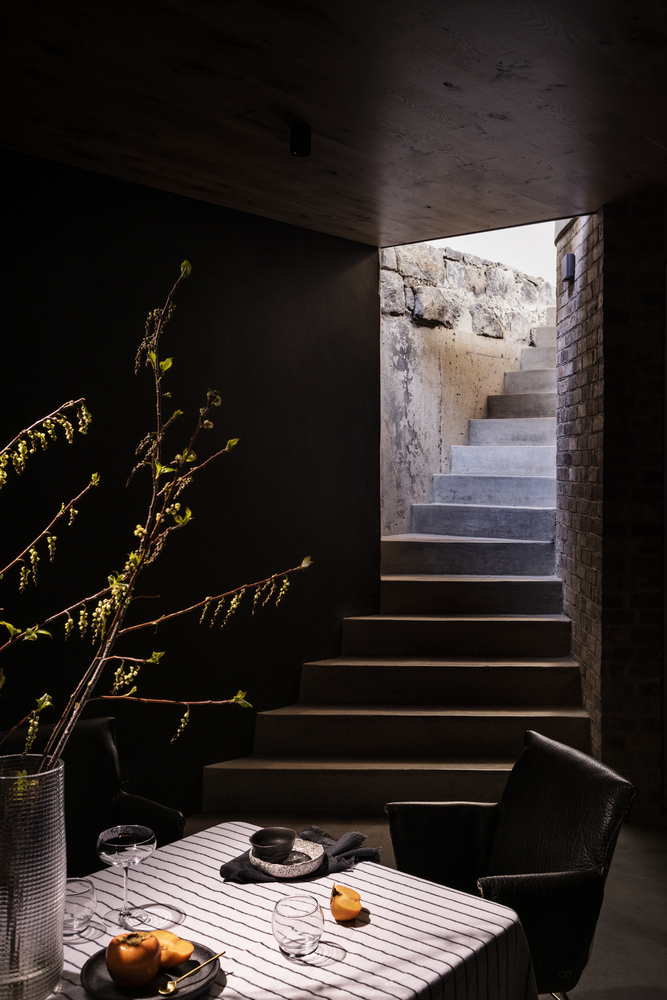
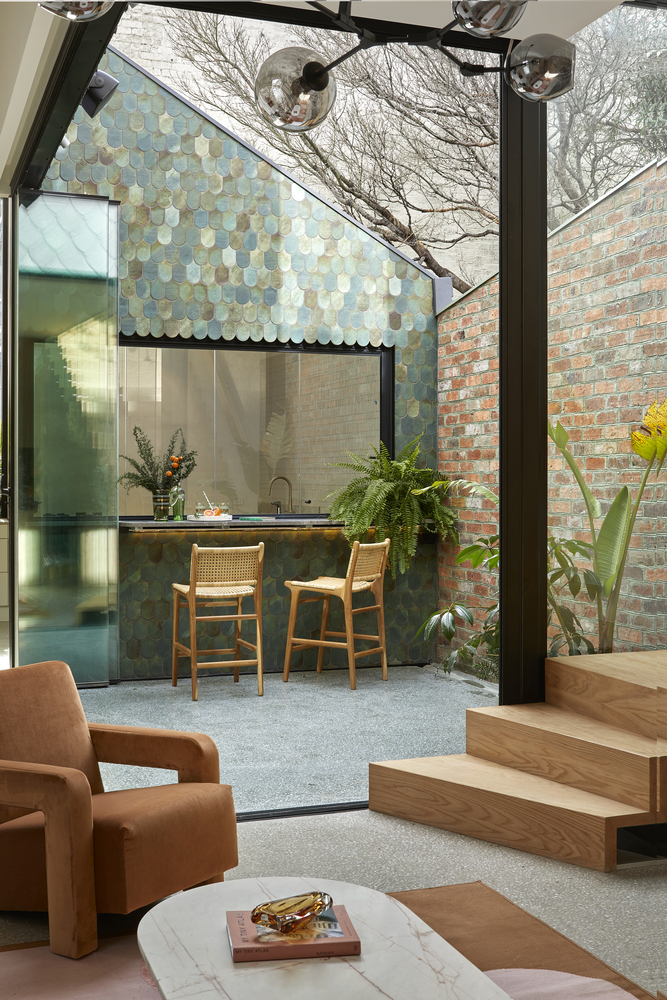
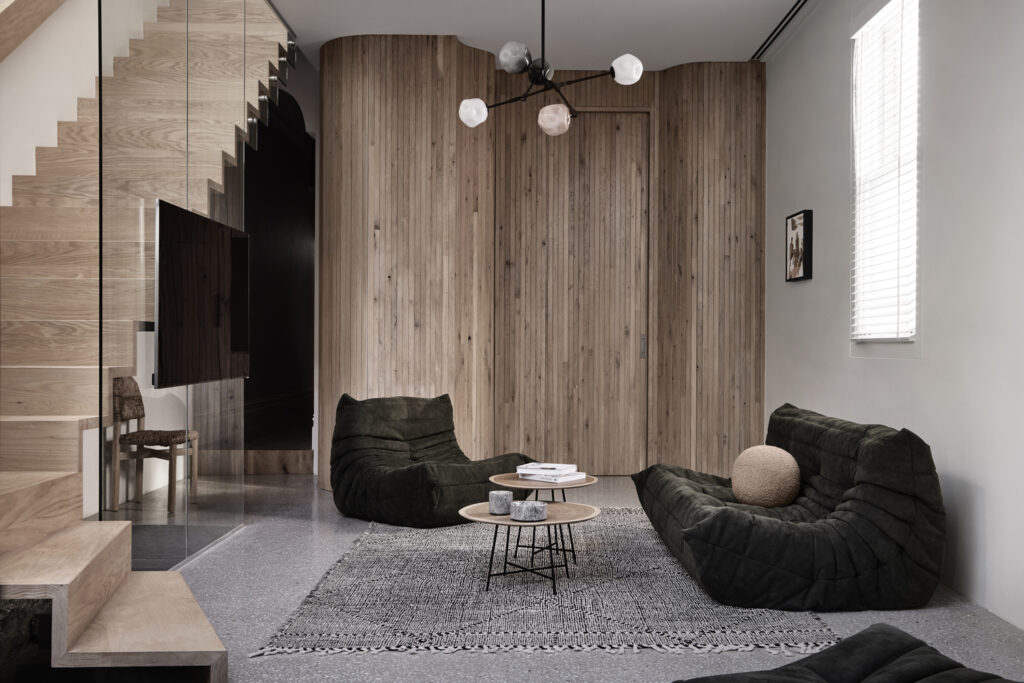
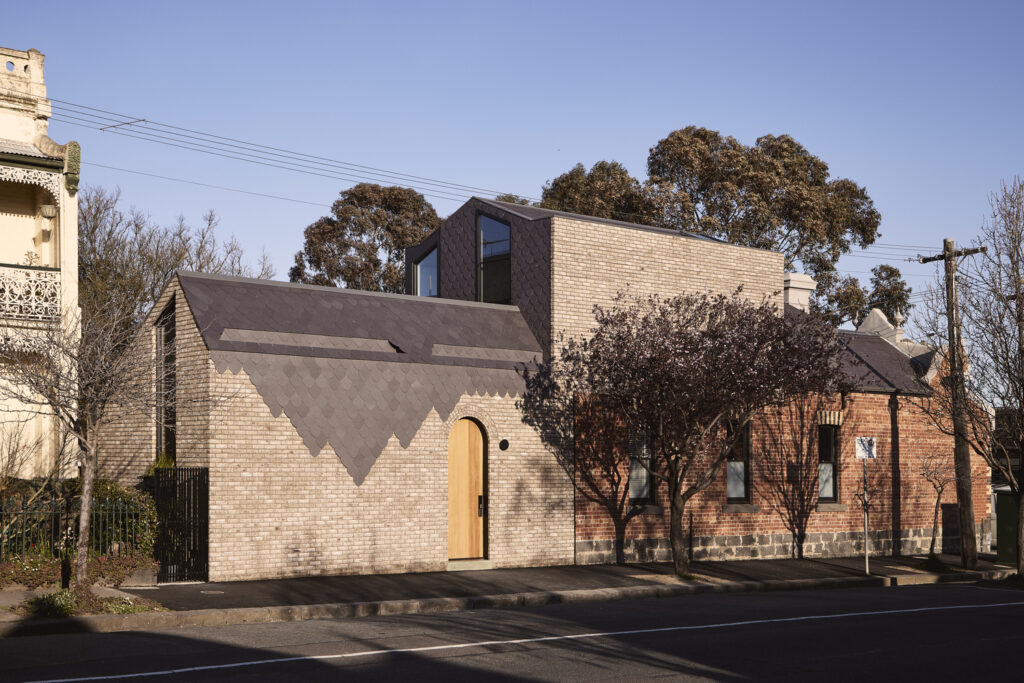
The architects behind Nido II House, Angelucci Architects, wanted the occupants of the property to feel connected to their community, to feel the pleasure of living in a small site by viewing the vastness of its location. The upstairs bathroom with its high ceilings and amazing views of the city, allows the three youngest children to share the shower in joyful play. Fixed bunk beds and nooks in walls allow the children’s bedrooms to allow for various activities. From the kitchen downstairs the roof deck is visible through the courtyard up the stairs, making sure that all the occupants are connected to each other in the house.
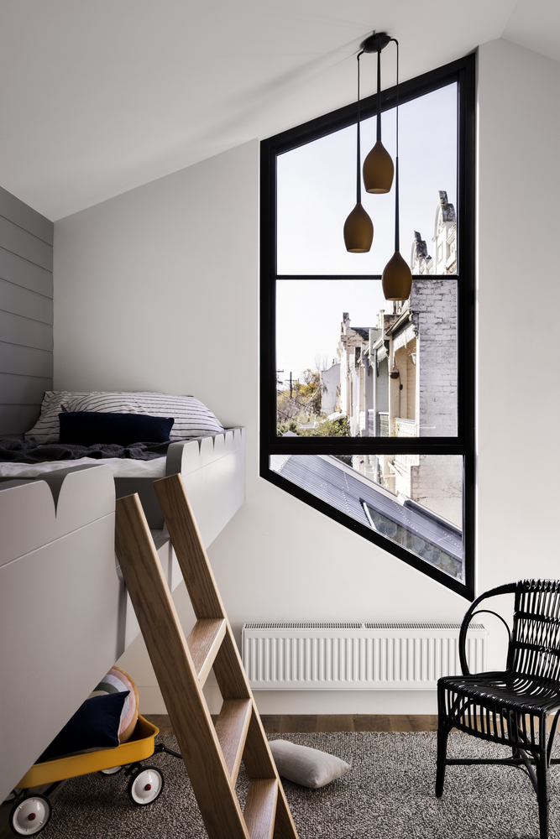
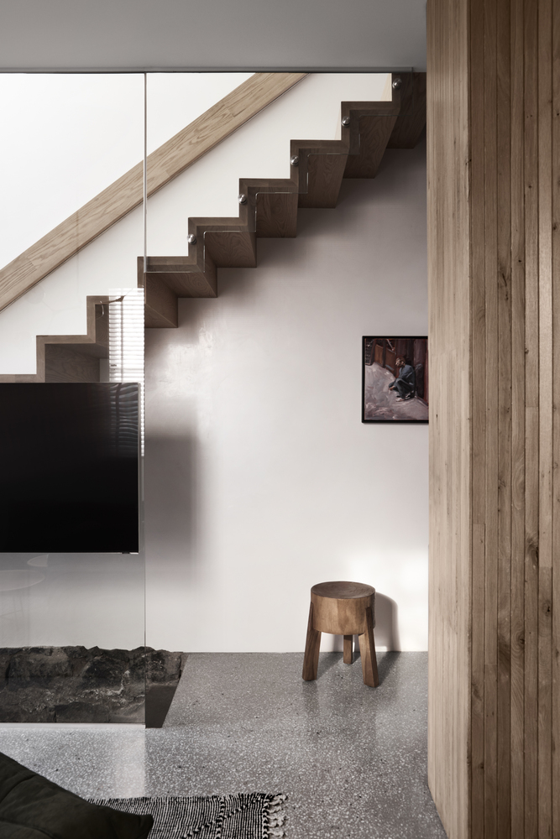
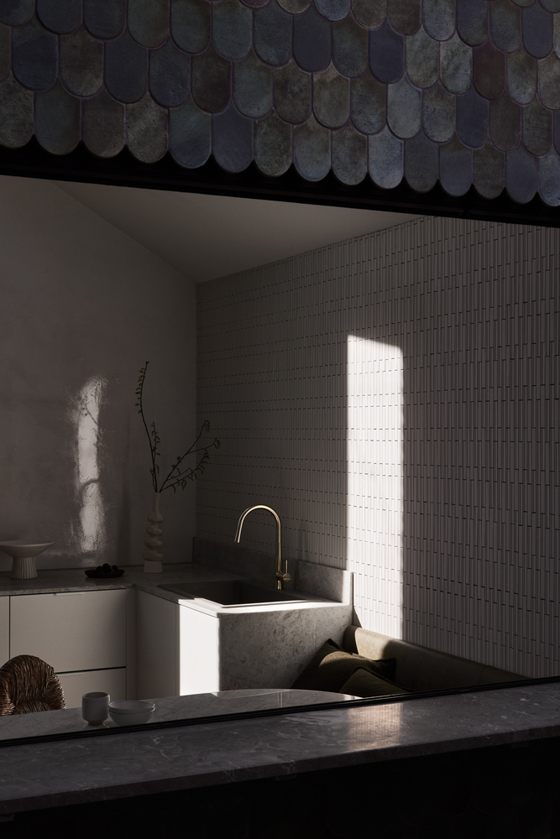
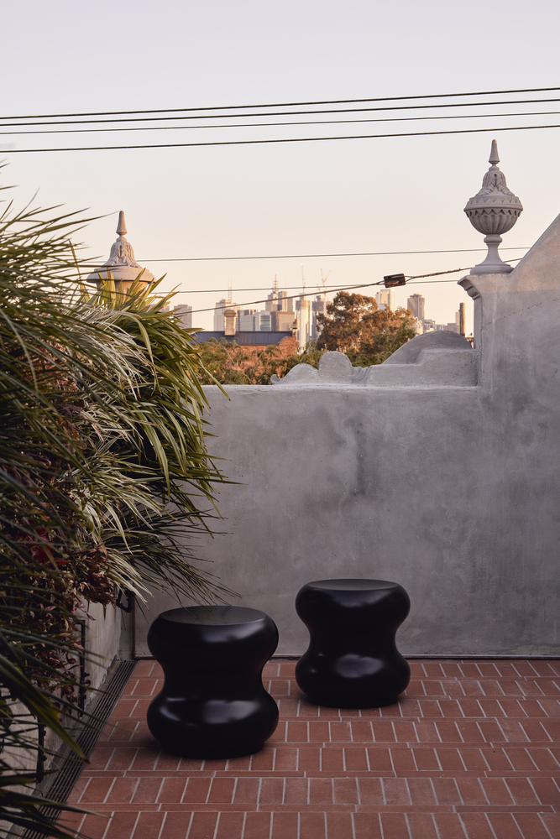
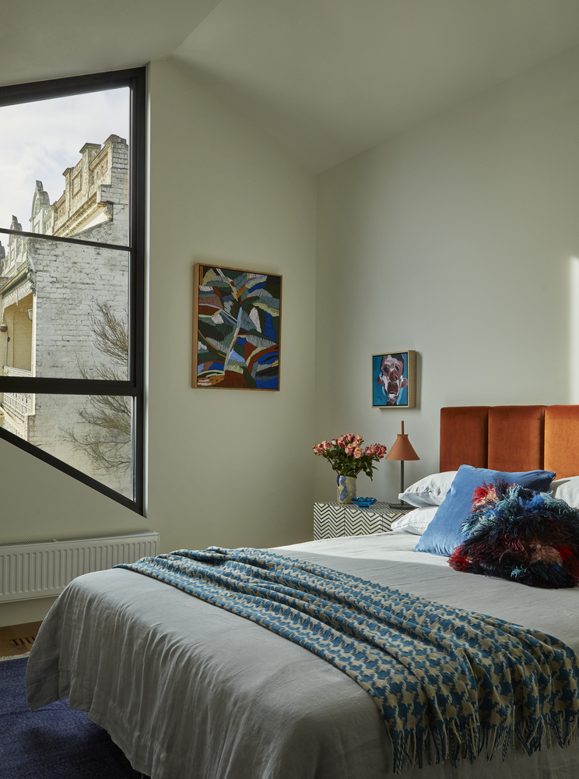
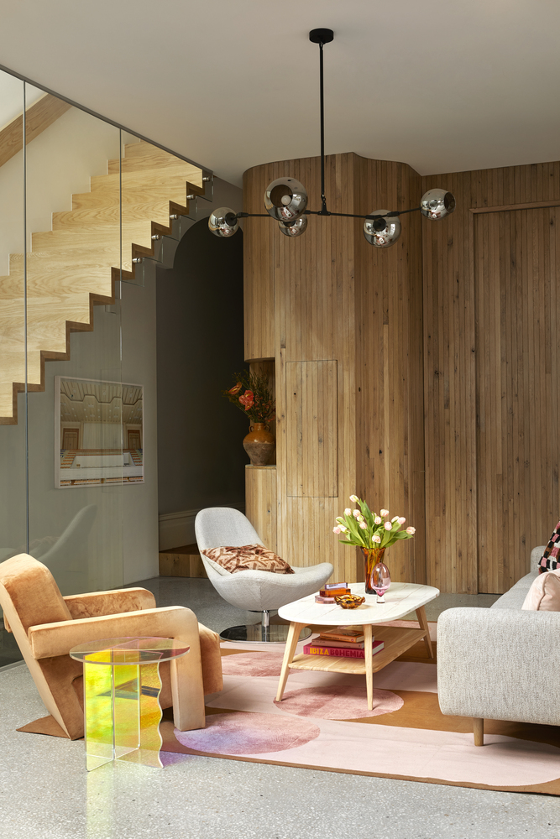
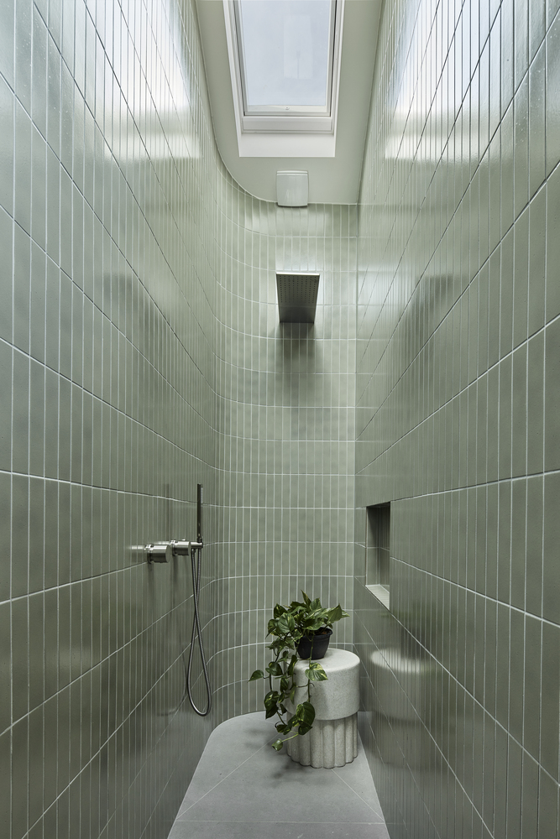
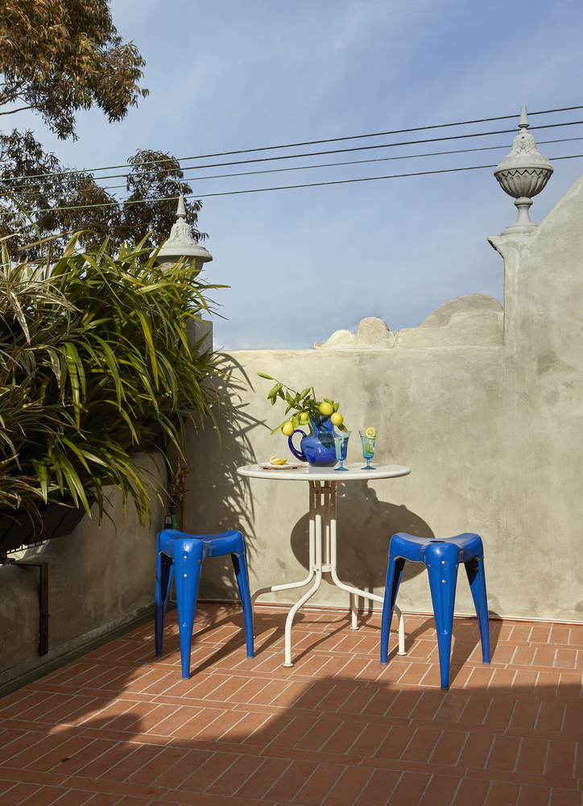
The fixed curved kitchen table within Nido II House is the perfect fit for the family and friends during dinner time with a well-placed bench allowing guests to mingle whilst the children have an early dinner. The basement is used as the utility area for laundry, cellar and an indoor play area for the children, descending the stairs the walls are lined with the original bluestone footings and the original brickwork from the house lines the courtyard as well ensuring the basement is seen as an extension of this area, glazing from the courtyard connects the basement stairs and hallway beyond. A truly striking and wonderfully realised restoration project from Angelucci Architects.
Images: Dave Kulesza, Dylan James
- Rustic Canyon Residence: A Modern Treehouse Rooted in Neutra’s Legacy - March 27, 2025
- 8 of the Best Horror Books for your Reading List in 2025 - March 27, 2025
- All the best bits from the new Howler Brothers JT Van Zandt Collection - March 27, 2025



