Barn style houses are right up our street here at Coolector HQ because of the vast living spaces they typically boast and this amazing North Bank Barn from Elliott Architects is one of the best looking we’ve seen in a while. Located in the Tyne Valley in England, this amazing contemporary build boasts a double-height living space beneath a steep gable ceiling.
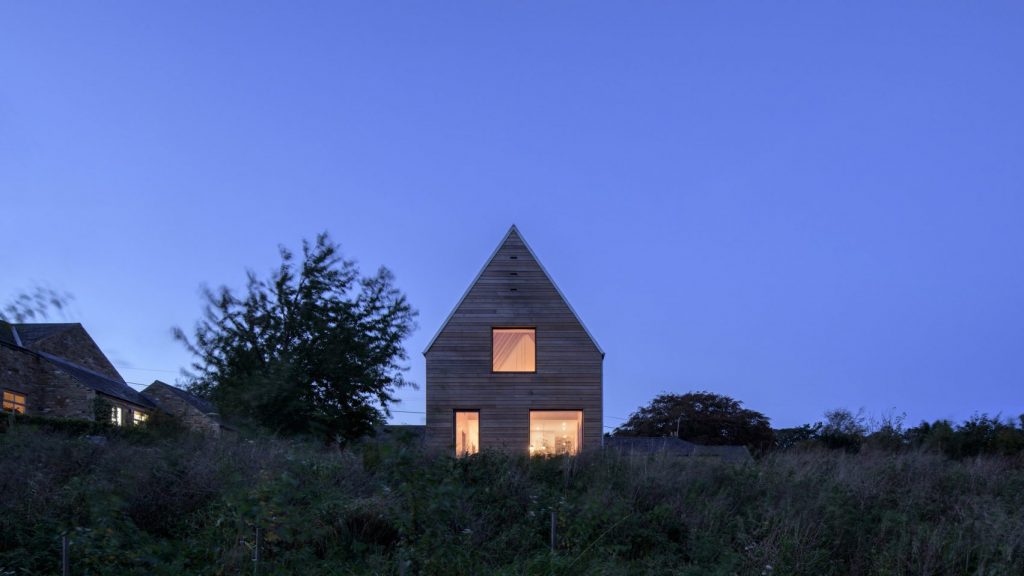
The North Bank Barn from Elliott Architects is a four bedroom home in Northumberland which is chock full of neat design features and a minimalistic design aesthetic which we’re big fans of. Despite its rural setting, the North Bank Barn sits close to the road and has neighbours on three sides. It’s positioned to look out over the Tyne Valley to the north and towards the Pennines to the south.
Traditional Inspirations
The majority of the design of the North Bank Barn references the nearby landmark-trust owned Causeway House, which is an old farmhouse with one of few remaining examples of a black thack roof – which makes use of the lost art of heather thatch. The silhouette of this new build reflects the steep roof pitch of these old structures but the thatch roofing has been replaced with a more contemporary zinc finish.
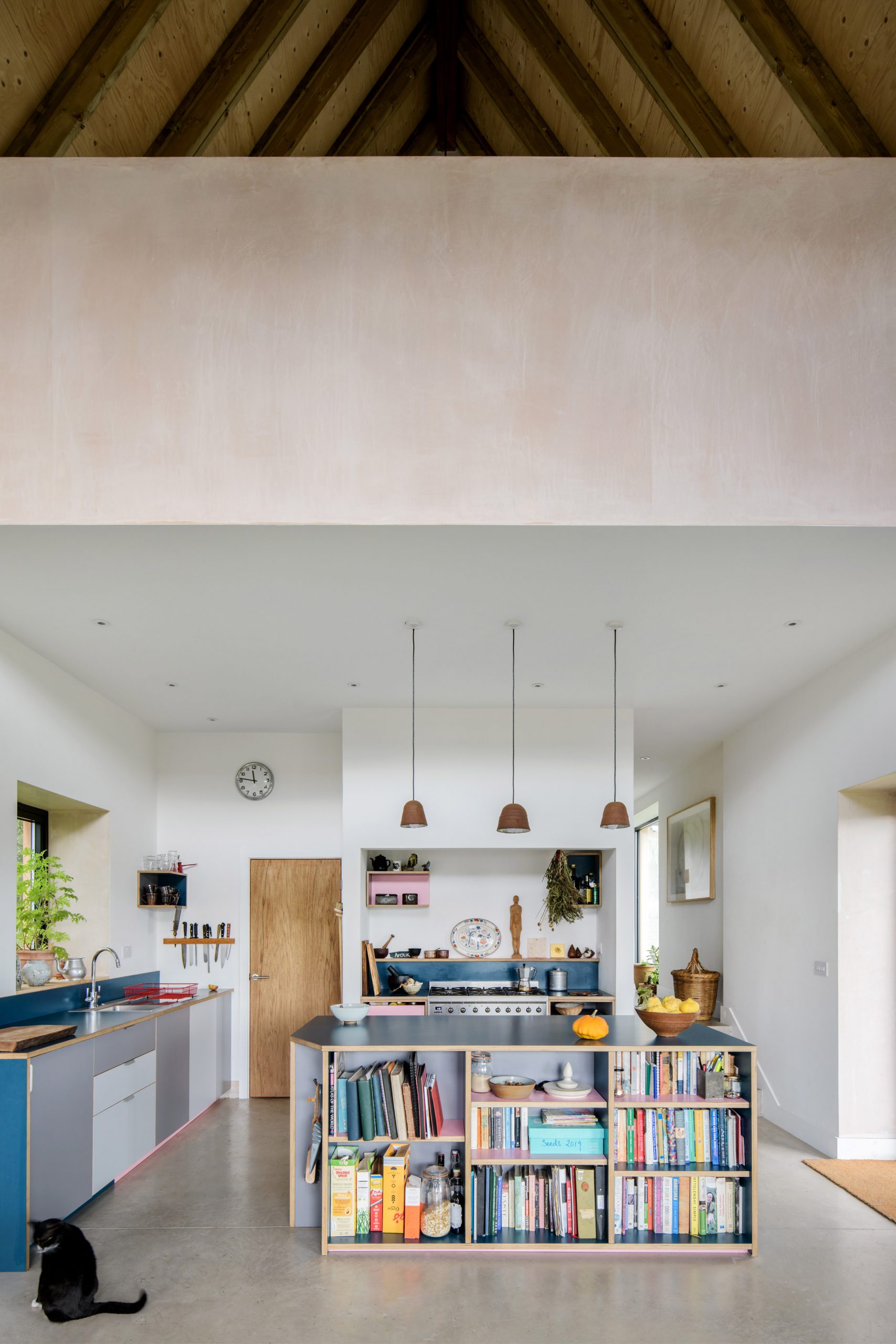
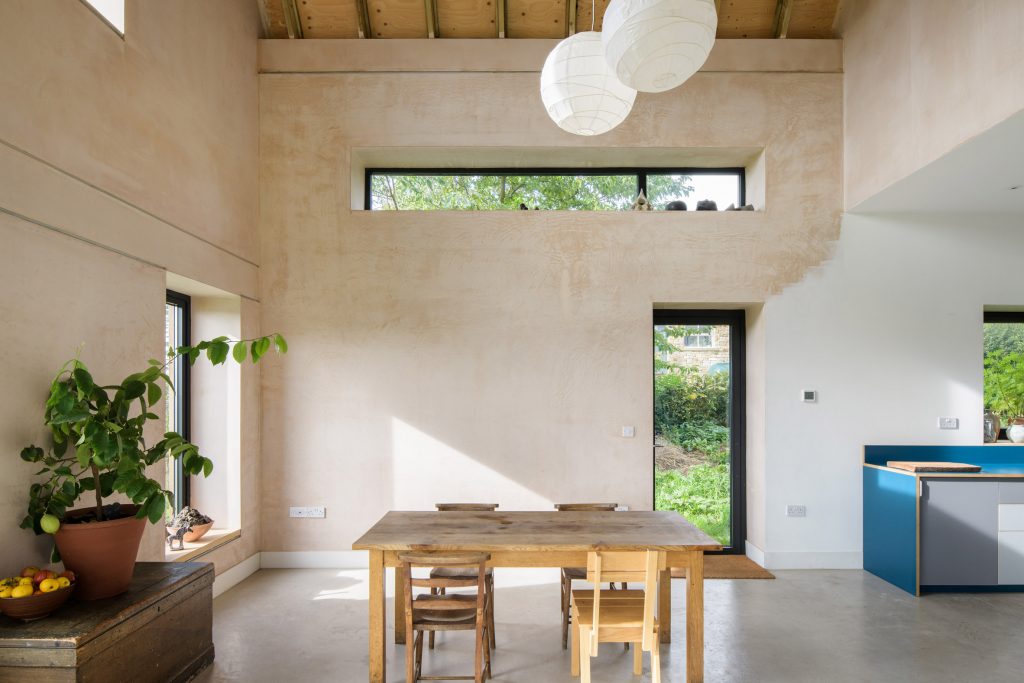
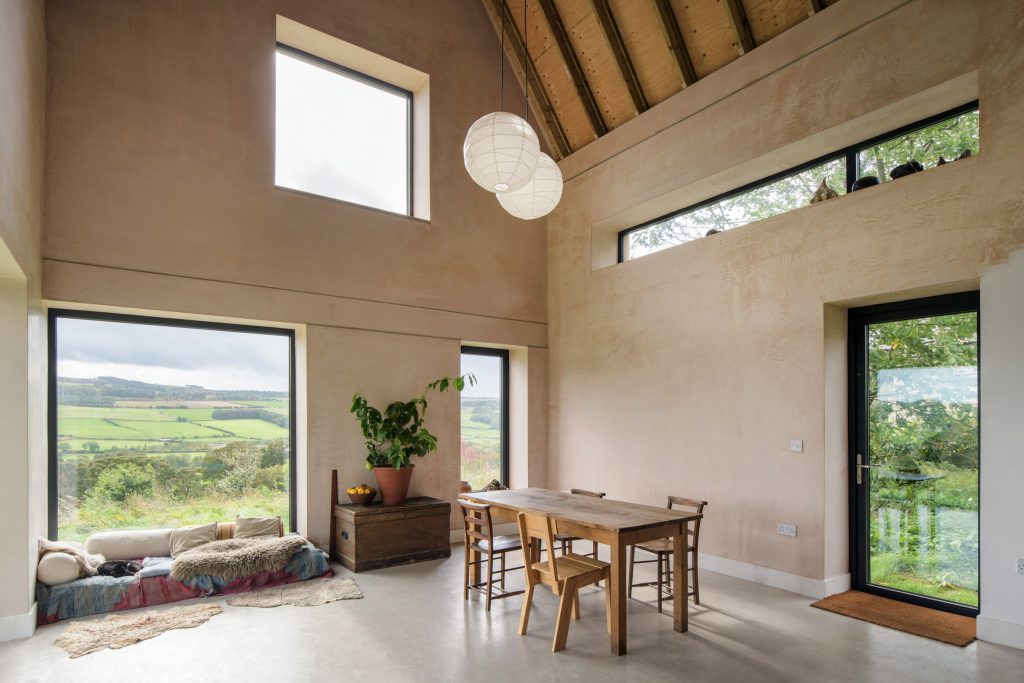
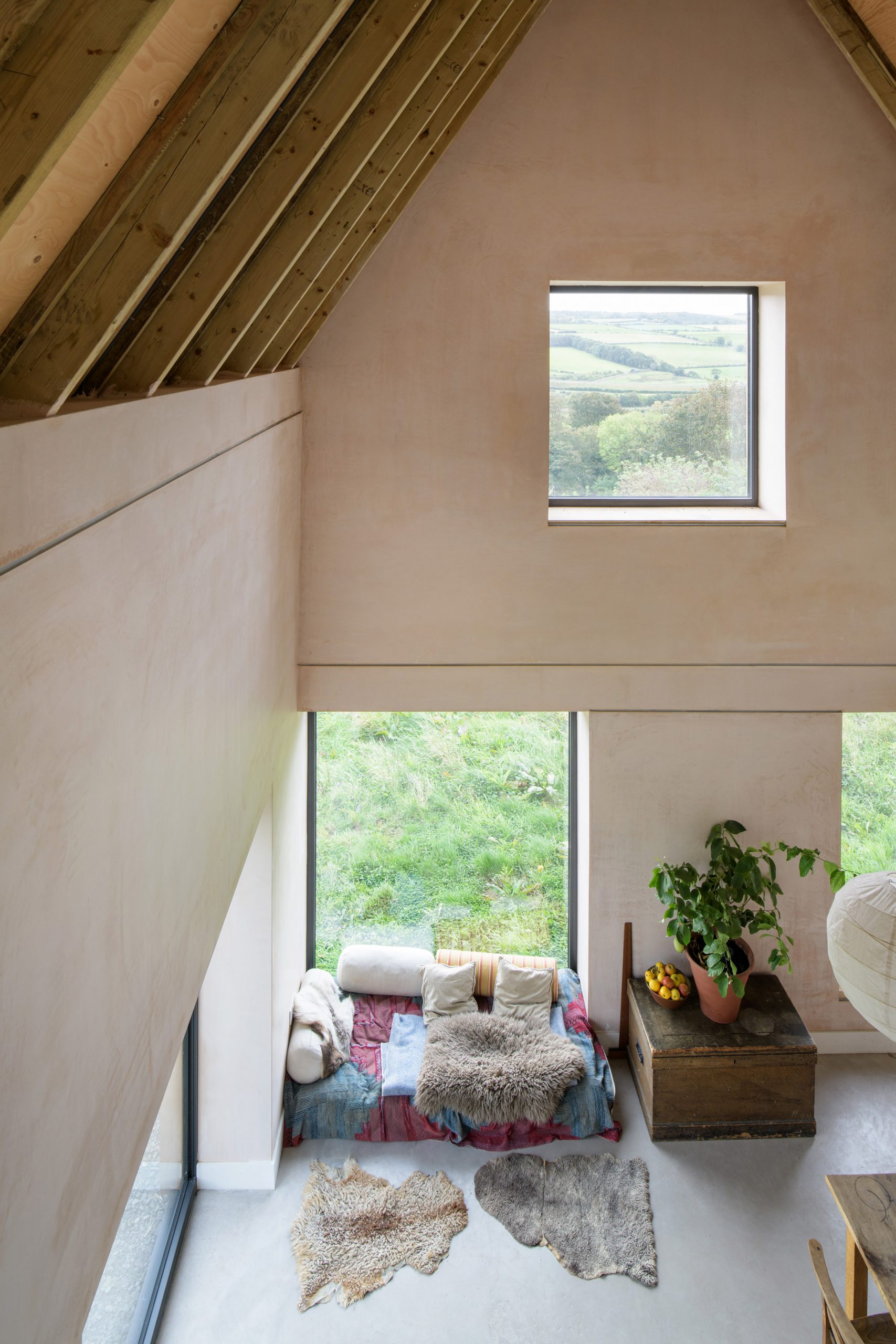
Metal was picked to reference the nearby 18th-century smelt works and the North Bank Barn from Elliott Architects definitely has a striking contemporary aesthetic that we’re loving here at Coolector HQ. Materials-wise, the architects justified the addition of the zinc roof due to its connection to the area’s history in mining and smelting and it delivers a striking visual impact that adds to the overall appeal of the property.
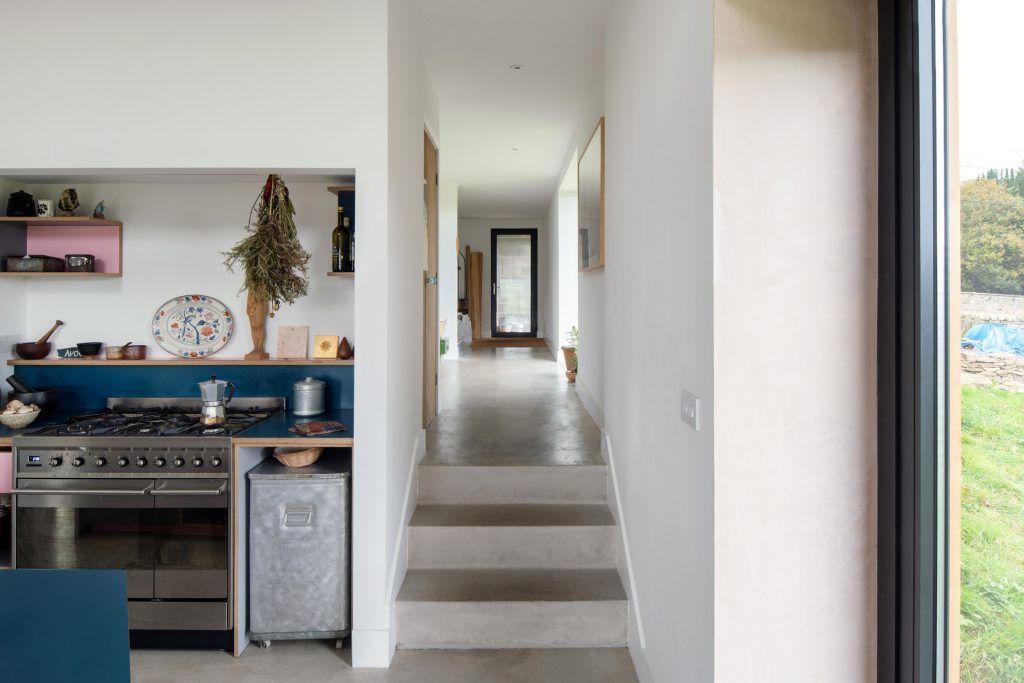
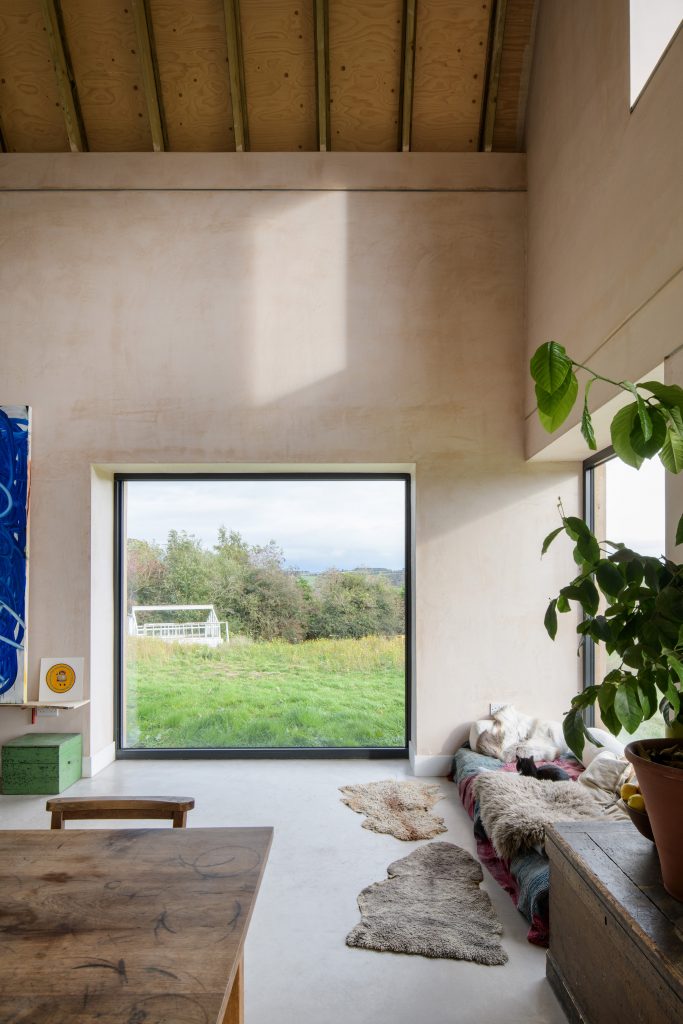
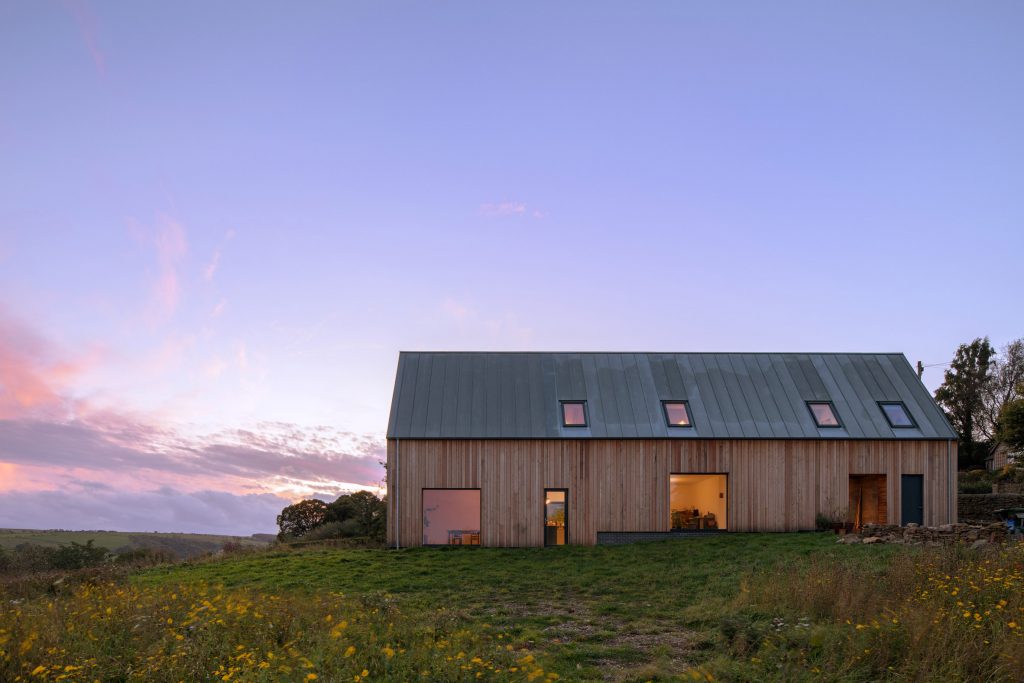
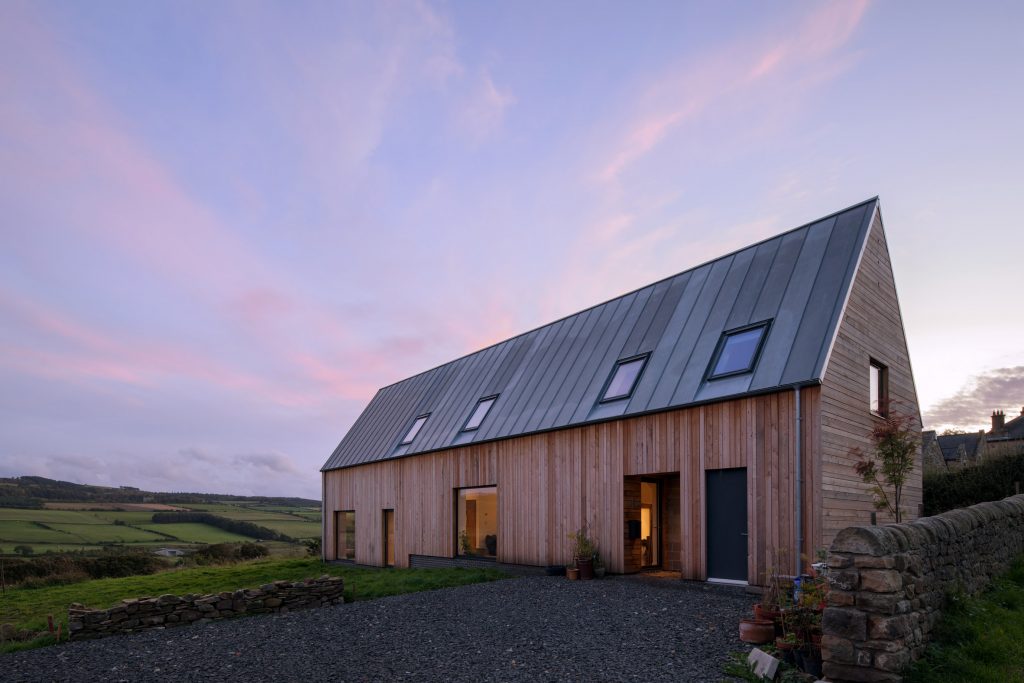
Split across two floors, half of the ground floor is filled by a double-height, south-facing living, dining and kitchen area. The other part of North Bank Barn, set slightly higher, is where you’ll find a study and a studio space. Two larger bedrooms can be found at either end of the home and two smaller ones in the centre which are separated by a bathroom. The double-height living space is the hub of the home. It is found beneath the exposed wooden gable ceiling and is overlooked by an internal window from the bedroom above.
Striking Interiors
Pale brown sealed plaster has been used to cover the interior walls of North Bank Barn, which provides a pleasing rustic finish that complements the exposed wood of the roof structure. This design feature was somewhat of a happy accident as the client wanted to do some of the work themselves so intended to paint, but in order to give them time, the architects left the building with a sealed plaster finish which they loved.
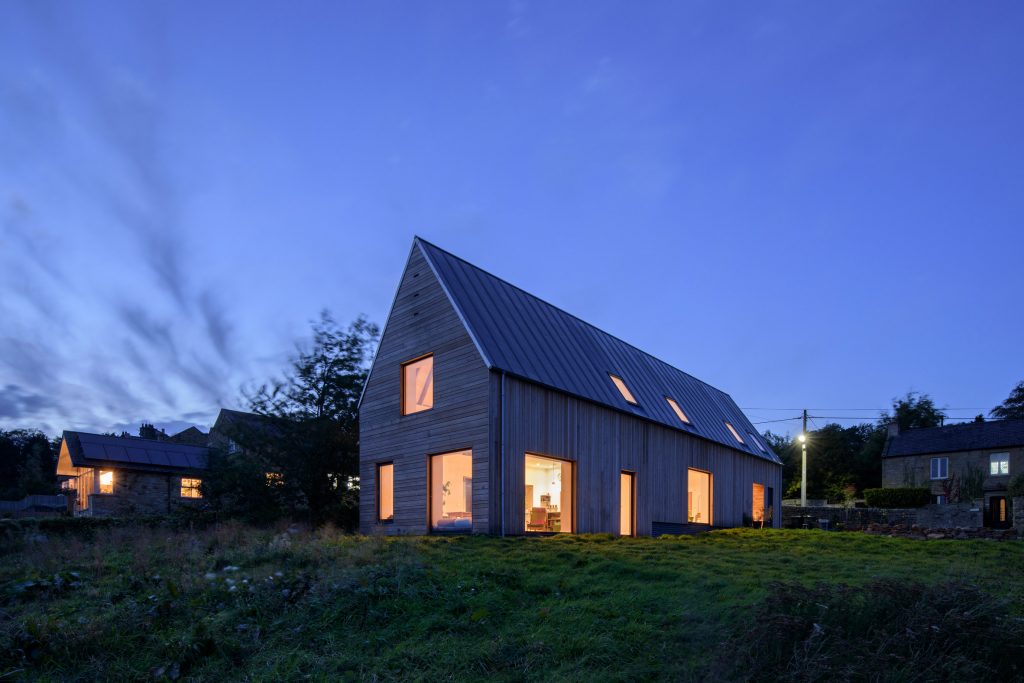
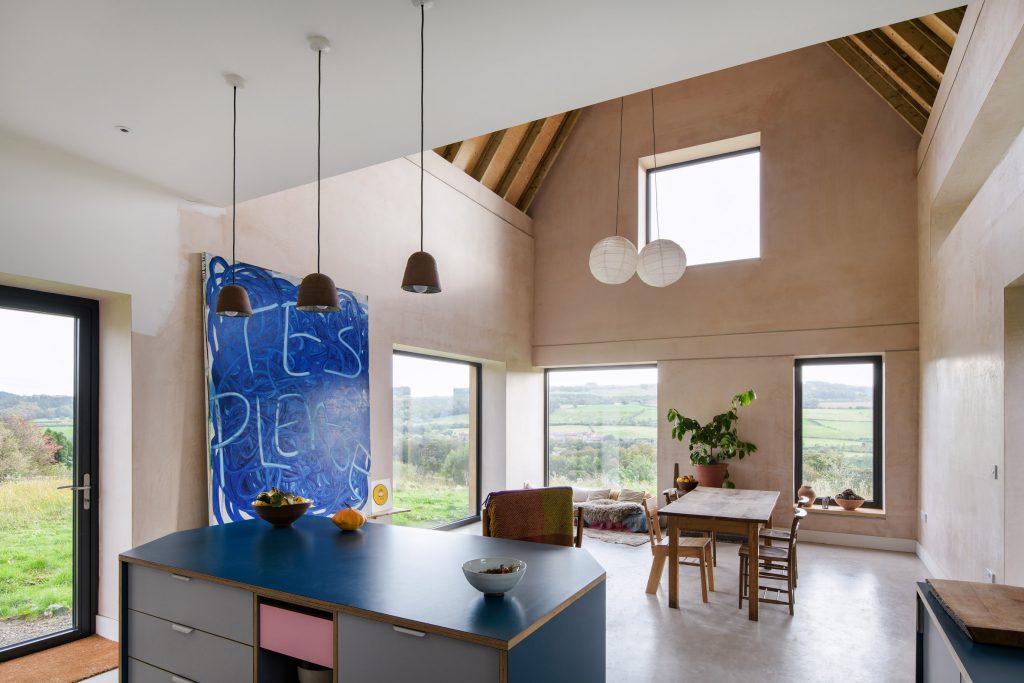
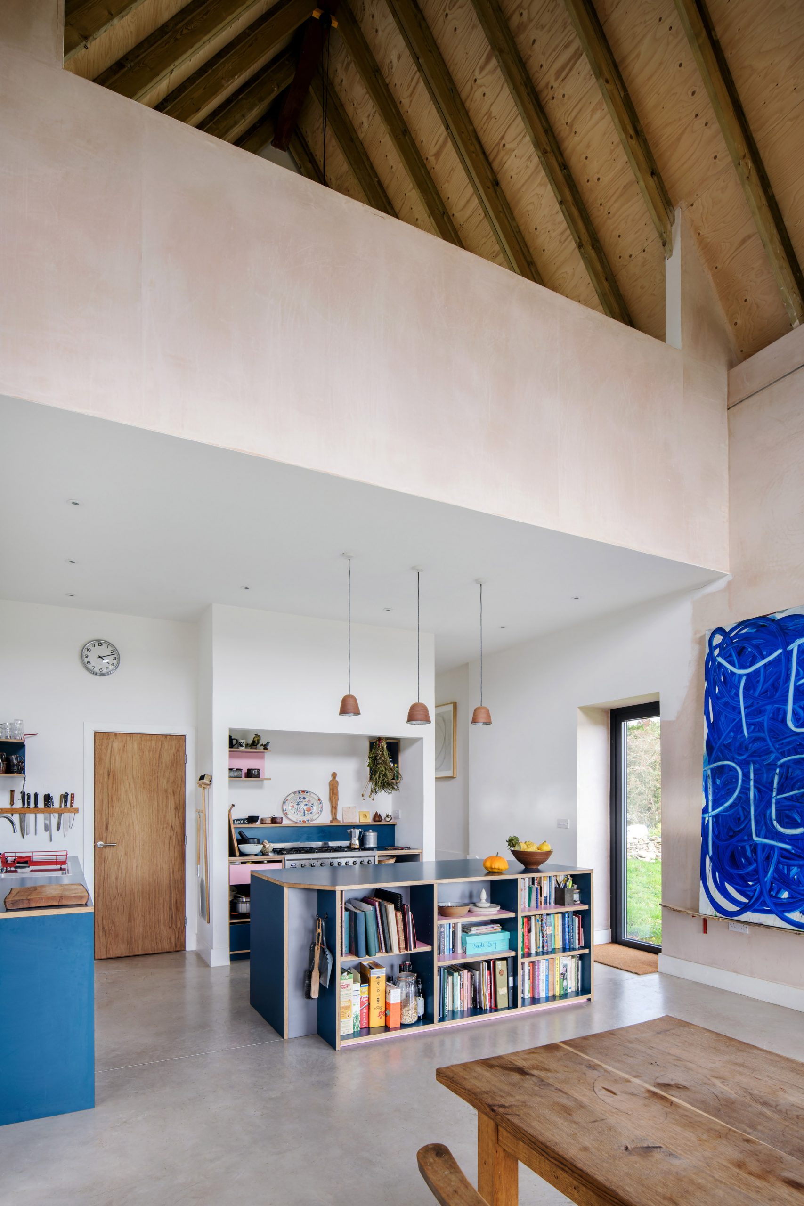
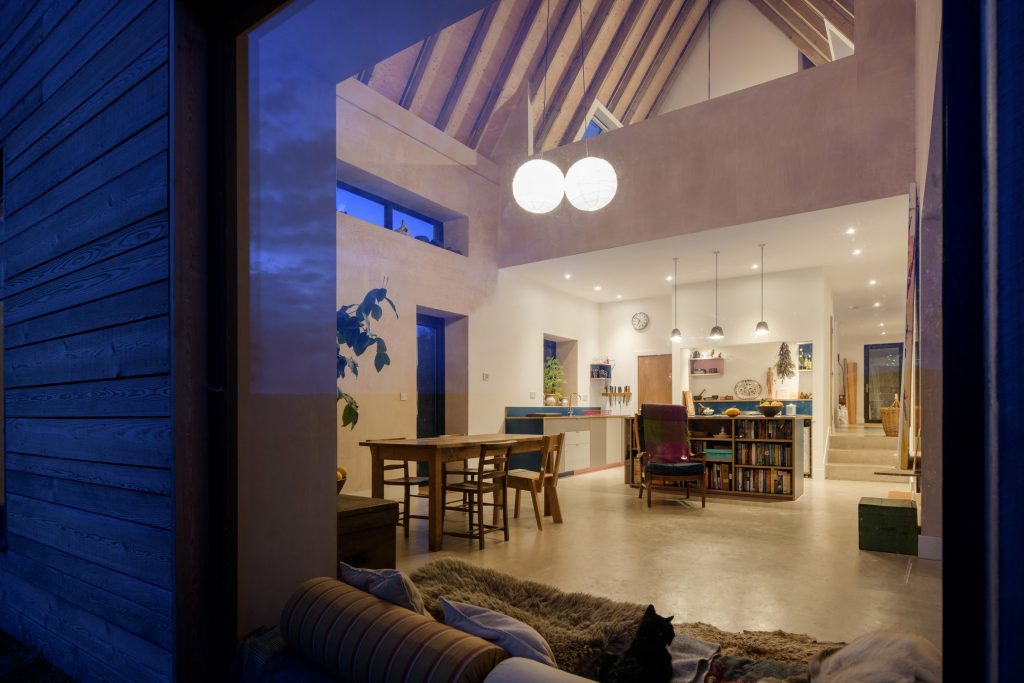
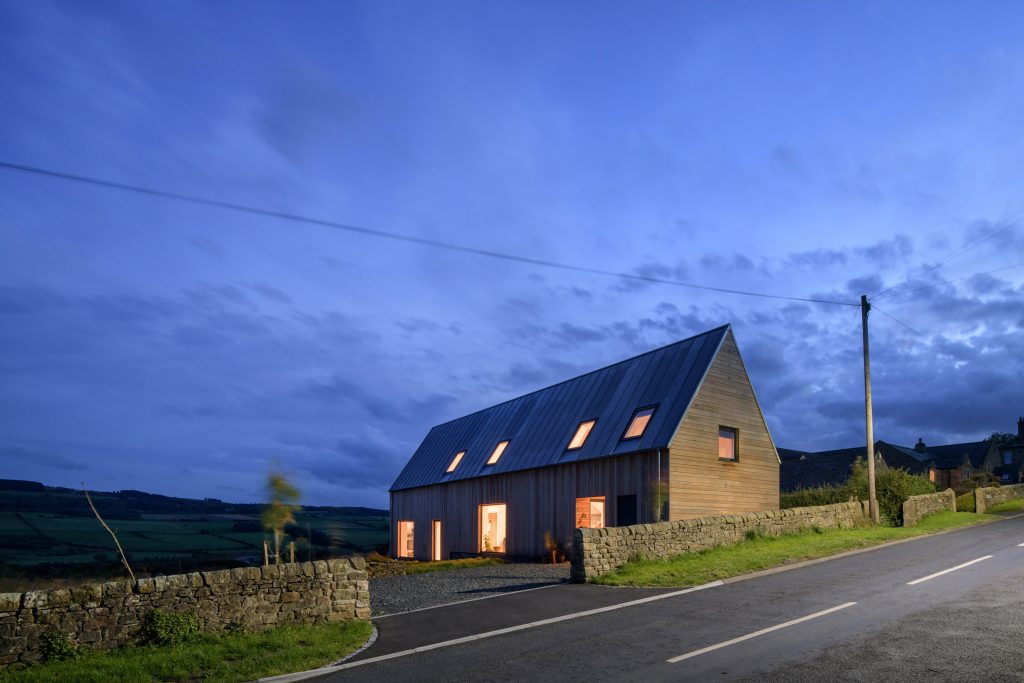
We’re massive fans of contemporary design projects like North Bank Barn from Elliott Architects here at The Coolector and for anyone who loves modern, minimalist architecture, it will be very much to your liking as well. Great use of living space and a traditional design inspiration – this is contemporary architecture at its finest.
- All the best new arrivals this April at Filson - April 15, 2025
- Conquer Time Zones in Style: Introducing the Farer Lander Kano GMT - April 15, 2025
- Wearing History: The &SONS Vintage Year T-Shirt - April 15, 2025




