Understated, minimalistic homes are right up our street here at Coolector HQ and the barn style aesthetic certainly tallies with our sensibilities so you’ll not be surprised to hear we’re loving North Fork House from Lake Flato Architects. They completed this stunning family retreat on Long Island that consists of three barn-like structures that have been wrapped in cedar and constructed using prefabricated timber elements for a pleasing, muted aesthetic.
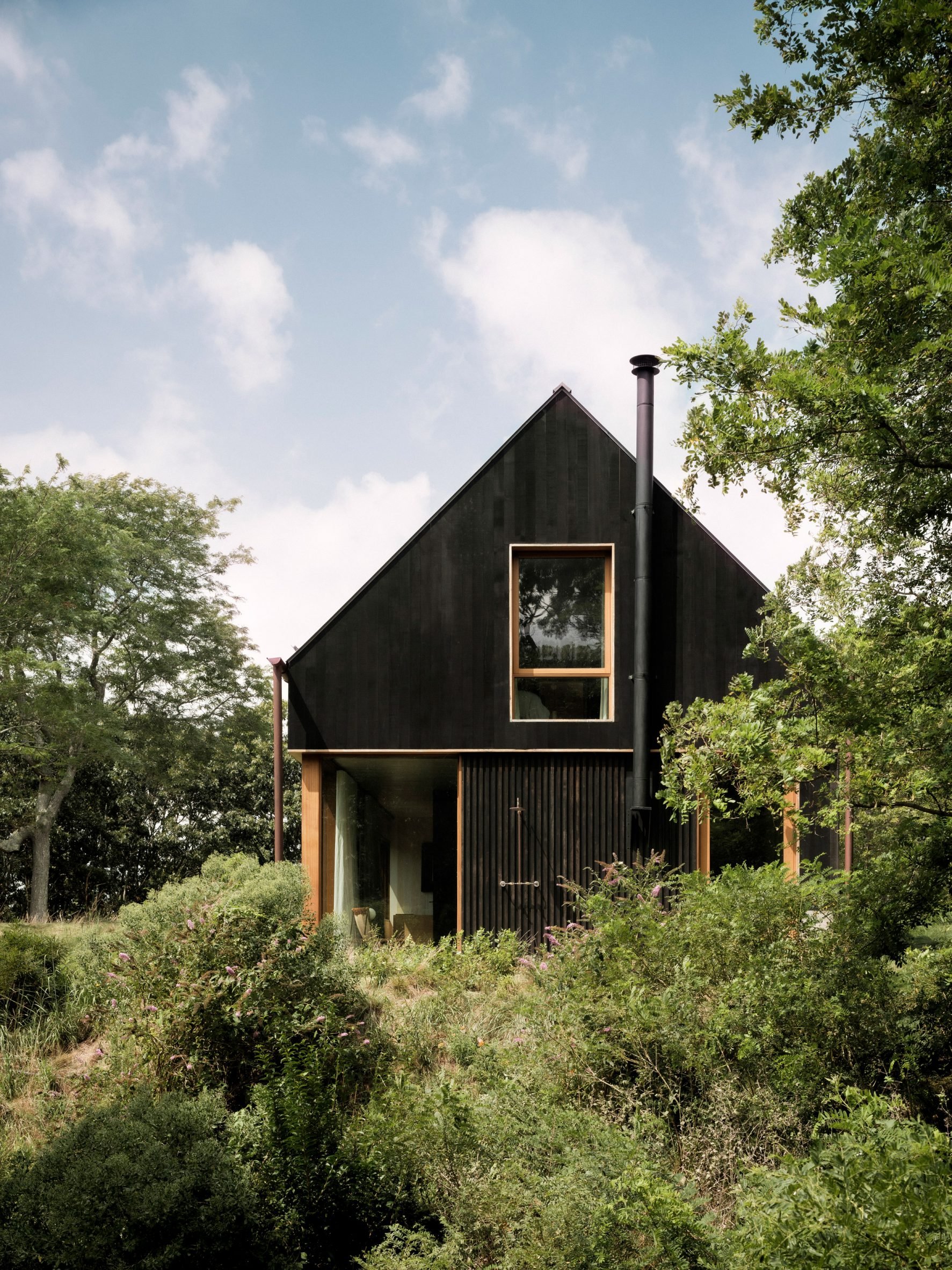
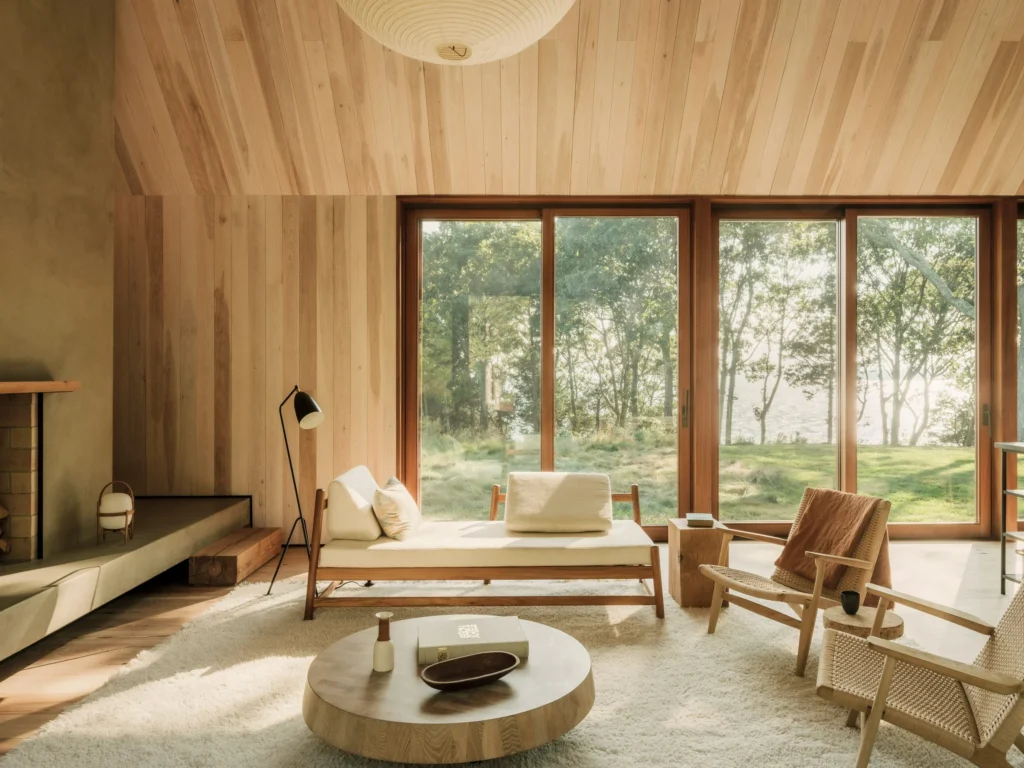
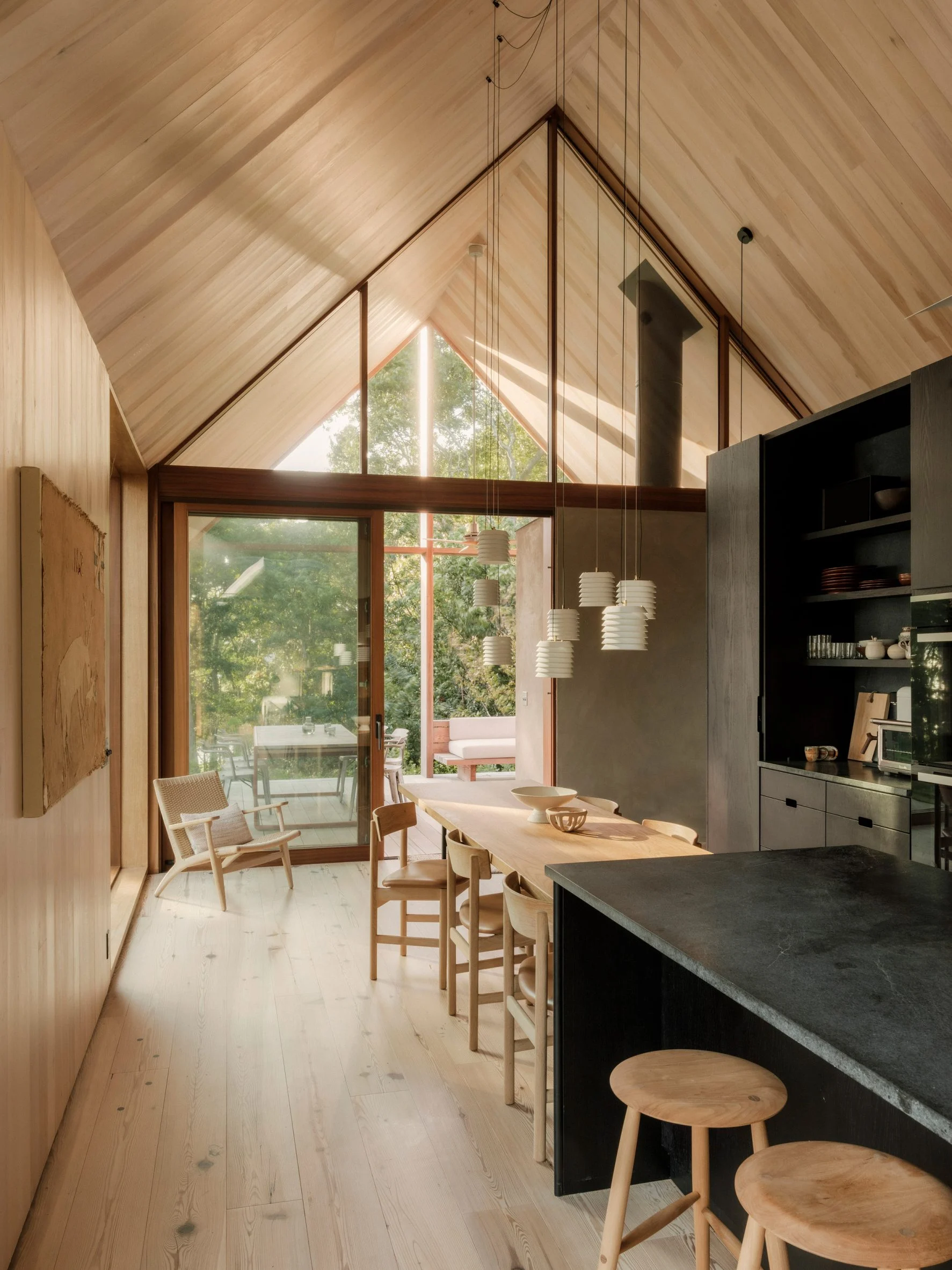
Located in the quiet town of Peconic and named after its location on Long Island’s North Fork, this glorious piece of design from Lake Flato Architects has ticked all our style boxes both inside and out. Situated approximately two hours by car from New York City, this rural region is celebrated for its family-operated farms and vineyards, as well as its profound ties to the ocean. Positioned atop a sand dune, the residence is composed of three primary structures: a main dwelling, a utility/studio building, and a guest house.
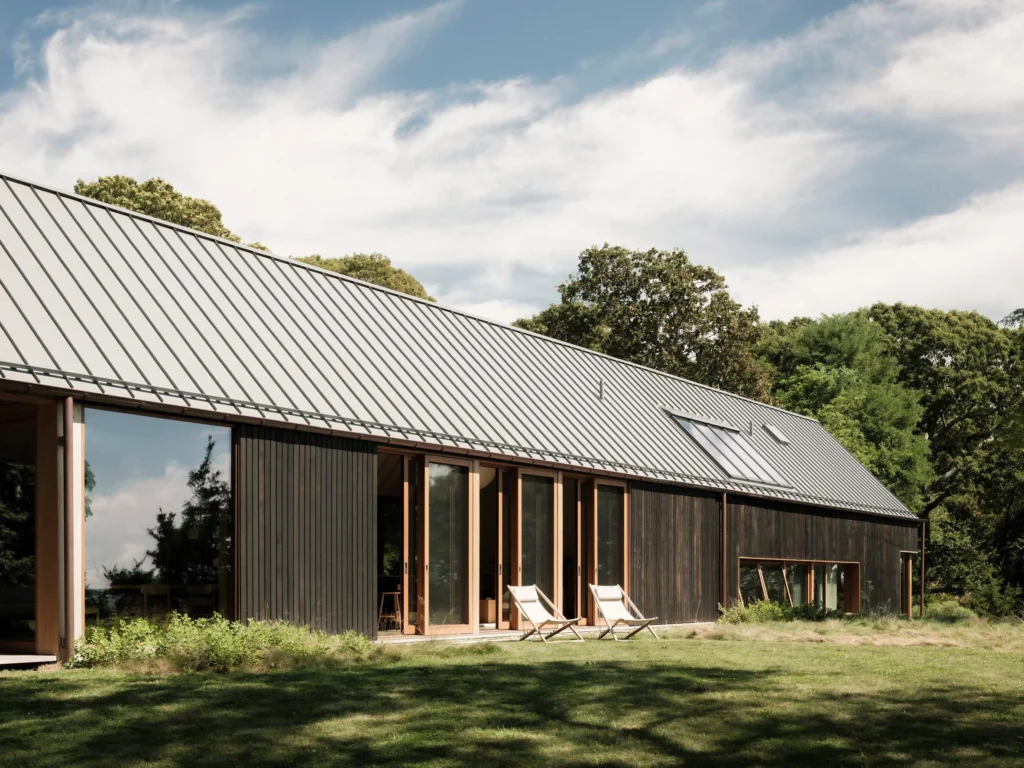
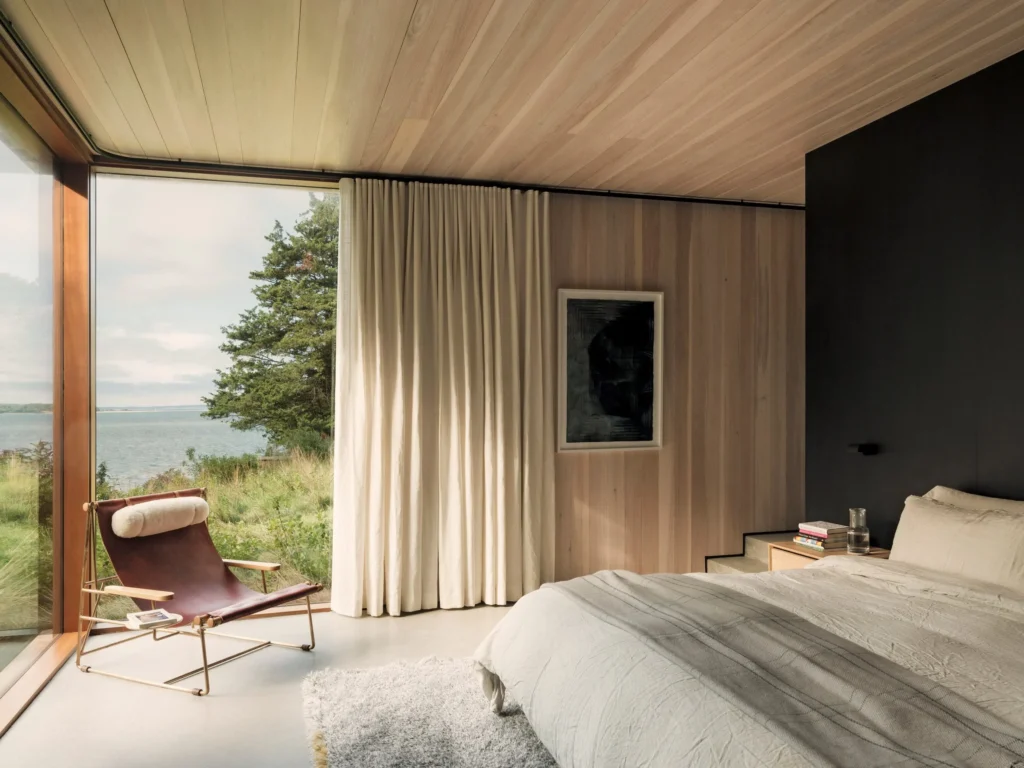
These buildings are informally positioned around a central open area, creating a relaxed and functional layout conducive to both privacy and social interaction. Each of the structures displays a barn-inspired design, characterized by dark-stained cedar siding and gabled roofs sheathed in metal, giving them a robust and rustic appearance.
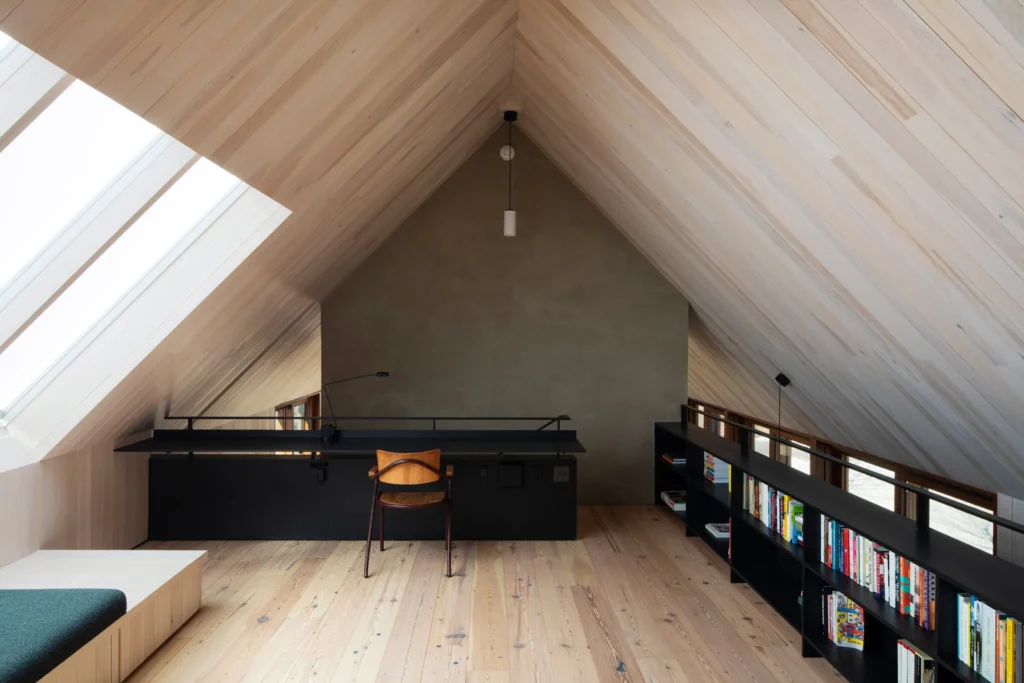
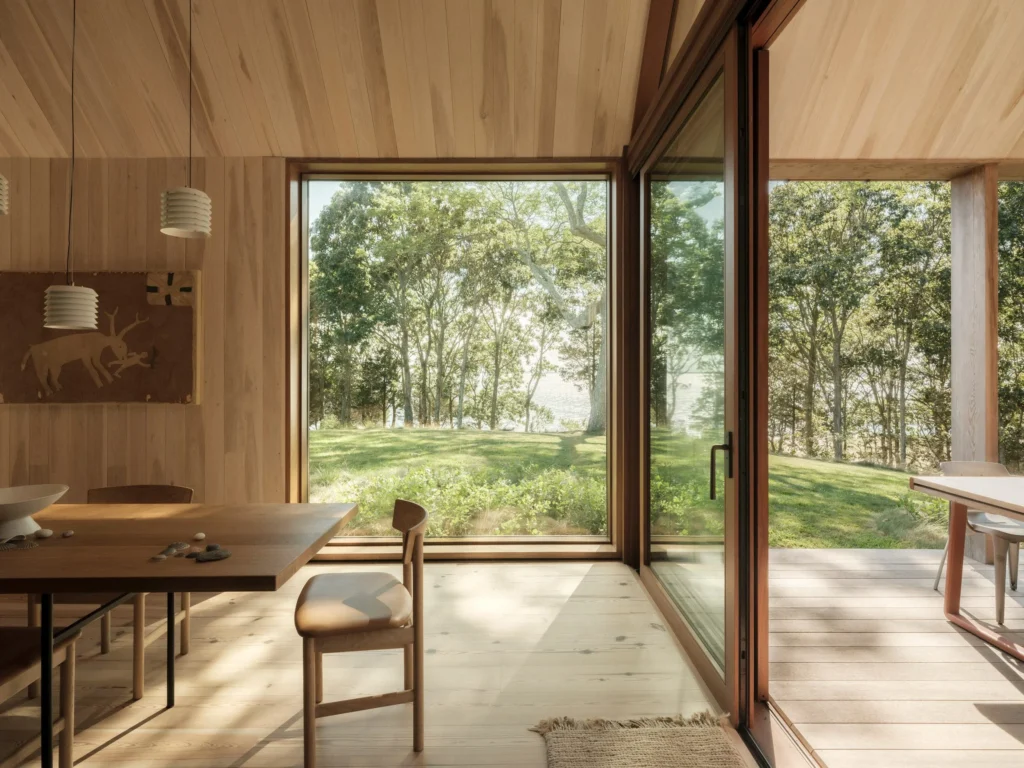
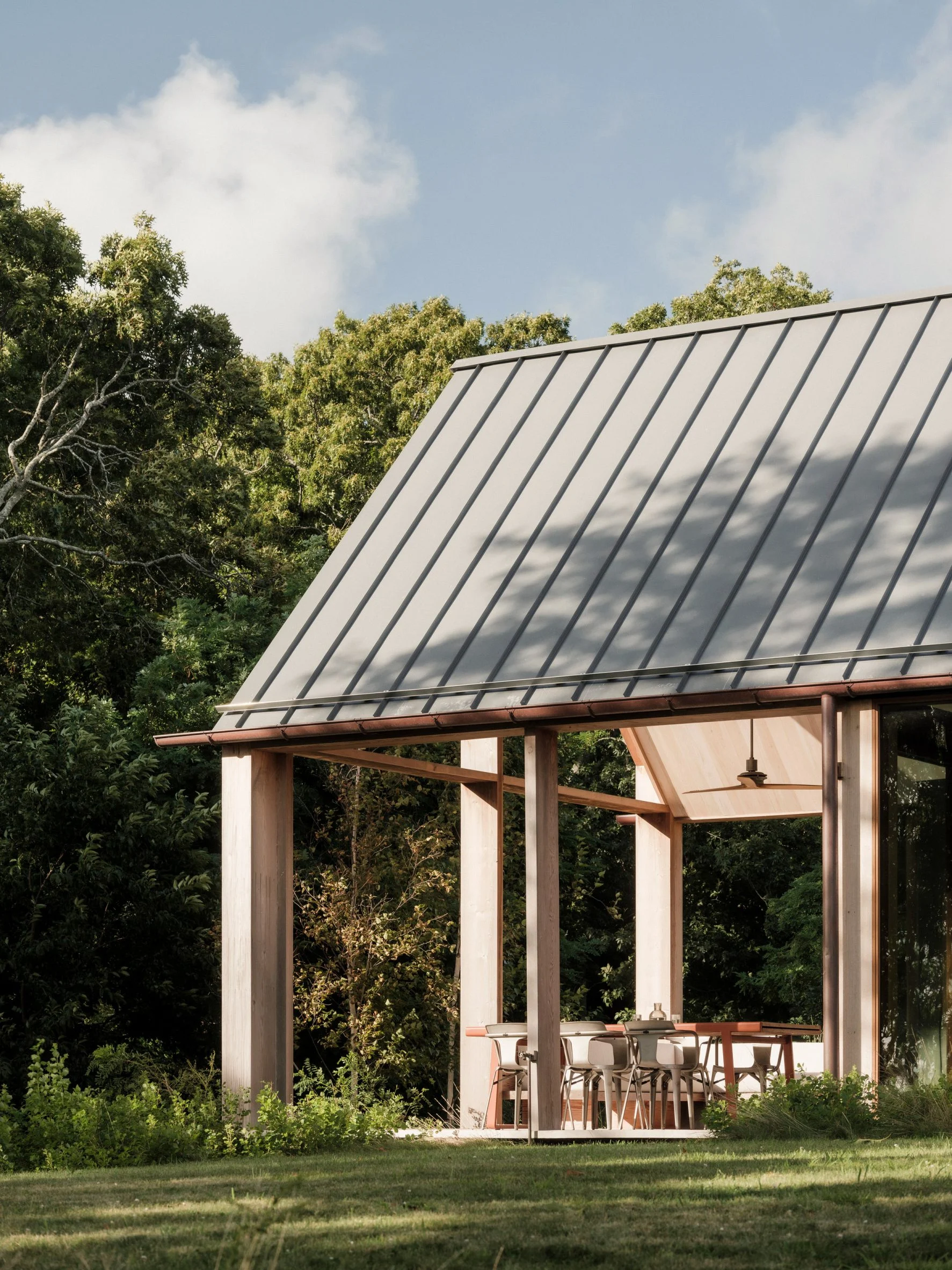
For the interiors, the designers behind North Fork House opted for a rich use of various woods to enhance the aesthetic and warmth of the spaces. This includes white-washed pine for a soft, light effect, ebonized oak for deep, dark accents, reclaimed heart pine adding a touch of historical elegance, and versatile plywood to round out the design. These materials collectively contribute to a harmonious and inviting interior atmosphere.
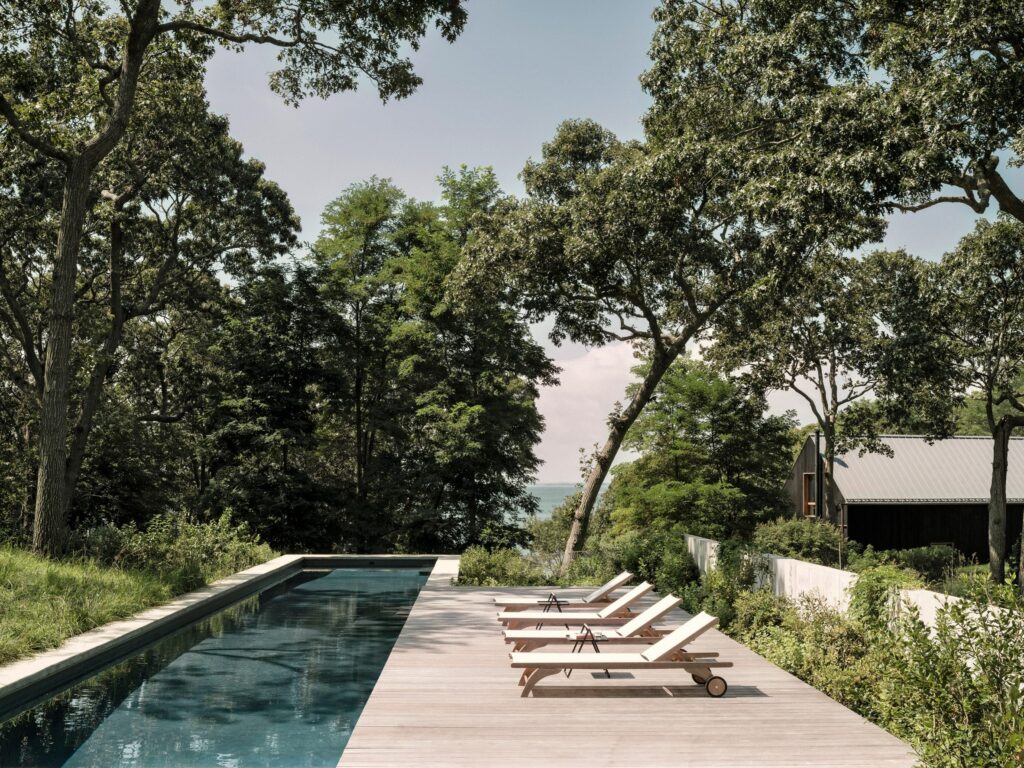
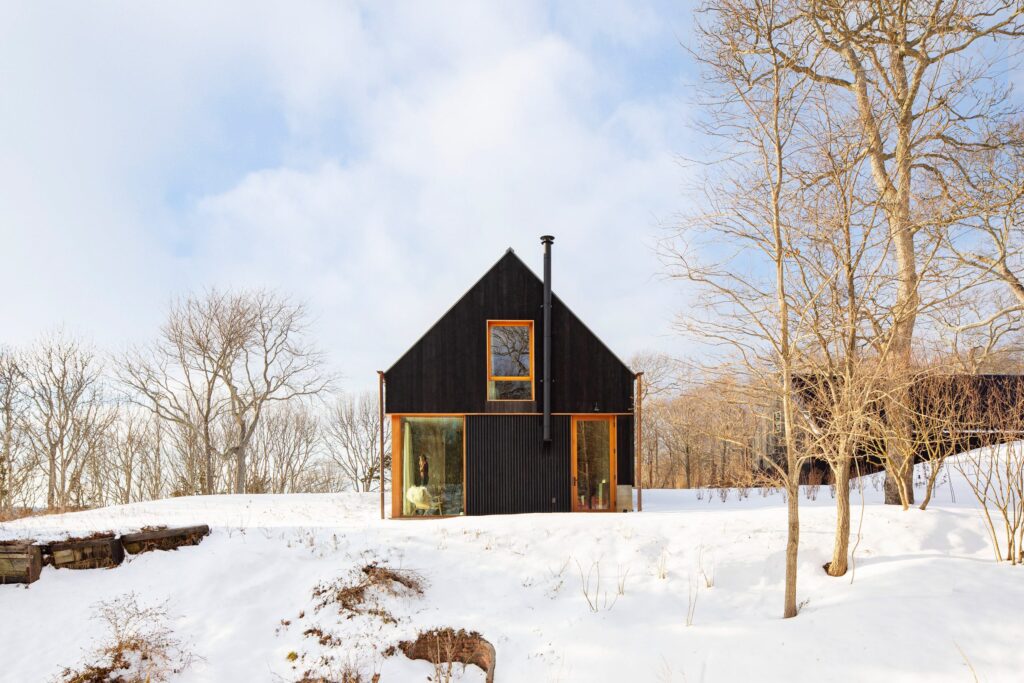
The primary residence, known as the “living barn,” features a long, rectangular layout that spans 4,206 square feet (391 square meters). This space is efficiently divided with the kitchen, dining area, and living room on one side, and the bedrooms on the other. The communal spaces are anchored by a concrete hearth finished with plaster, enhancing the area’s aesthetic. The kitchen boasts oak cabinetry and soapstone countertops, combining durability with style.
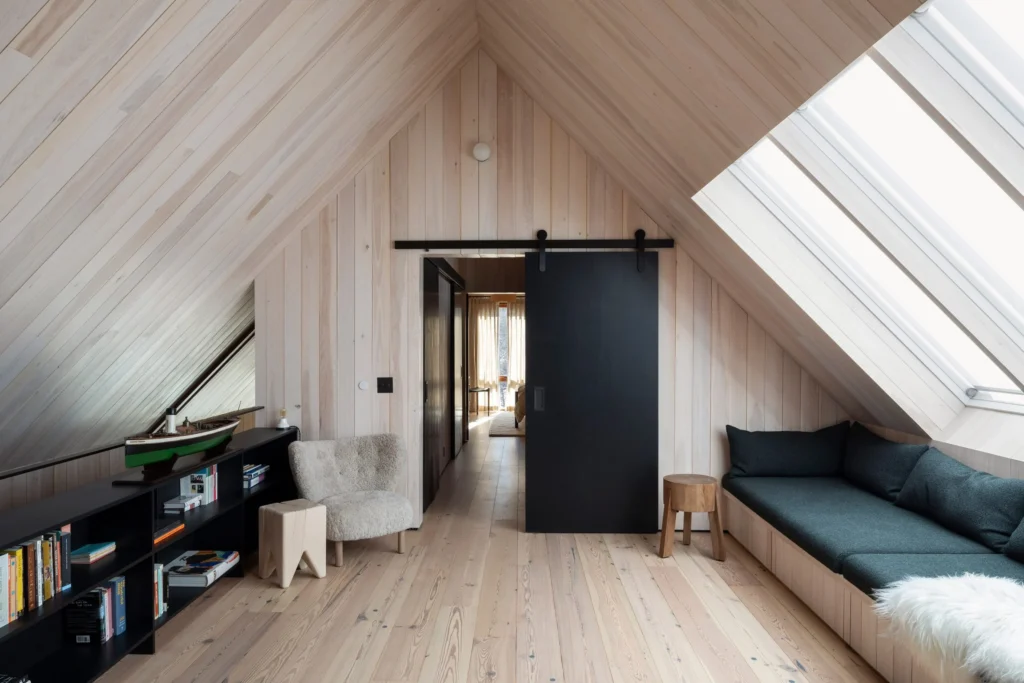
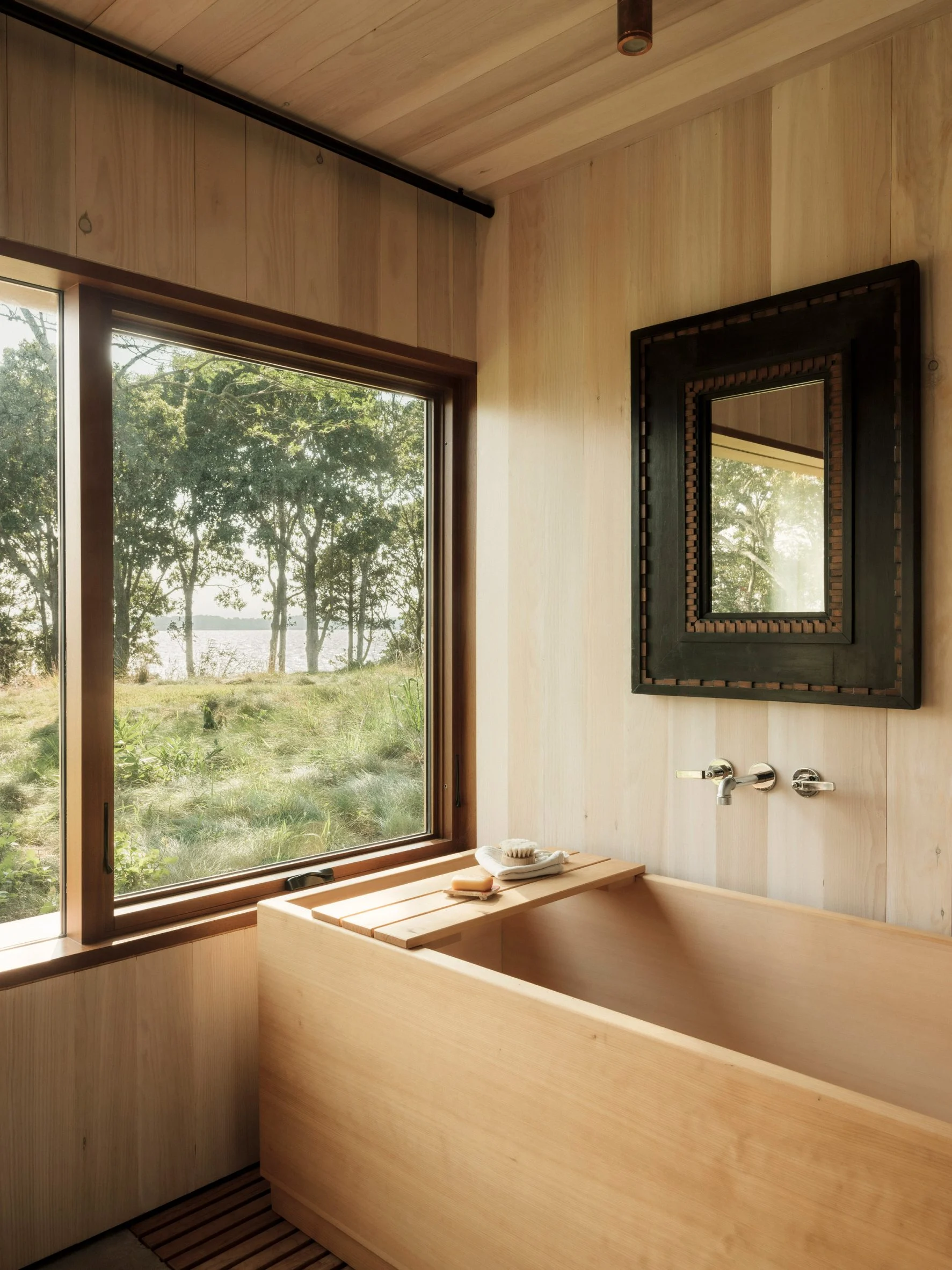
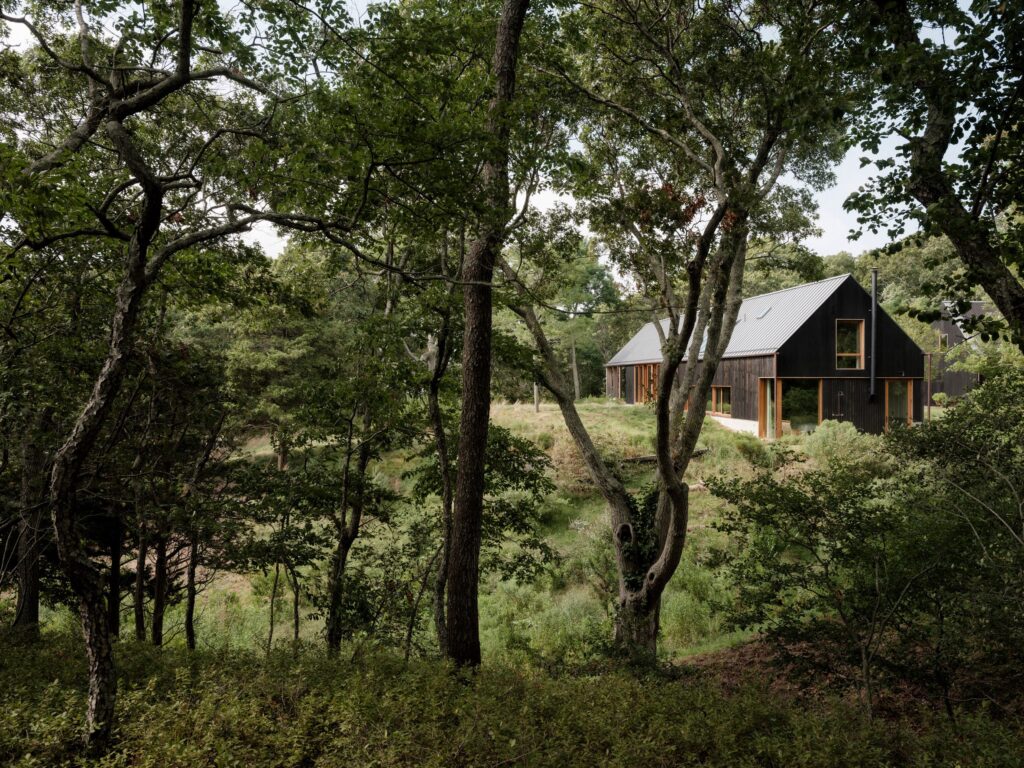
In the warmer months, the windows can be opened to allow cool bay breezes to ventilate the space, making the most of the natural environment. Conversely, during the colder winter months, the residence can be securely closed to shield against the severe coastal climate. Another amazing piece of American architecture that we’re loving here at Coolector HQ.
- Rustic Canyon Residence: A Modern Treehouse Rooted in Neutra’s Legacy - March 27, 2025
- 8 of the Best Horror Books for your Reading List in 2025 - March 27, 2025
- All the best bits from the new Howler Brothers JT Van Zandt Collection - March 27, 2025



