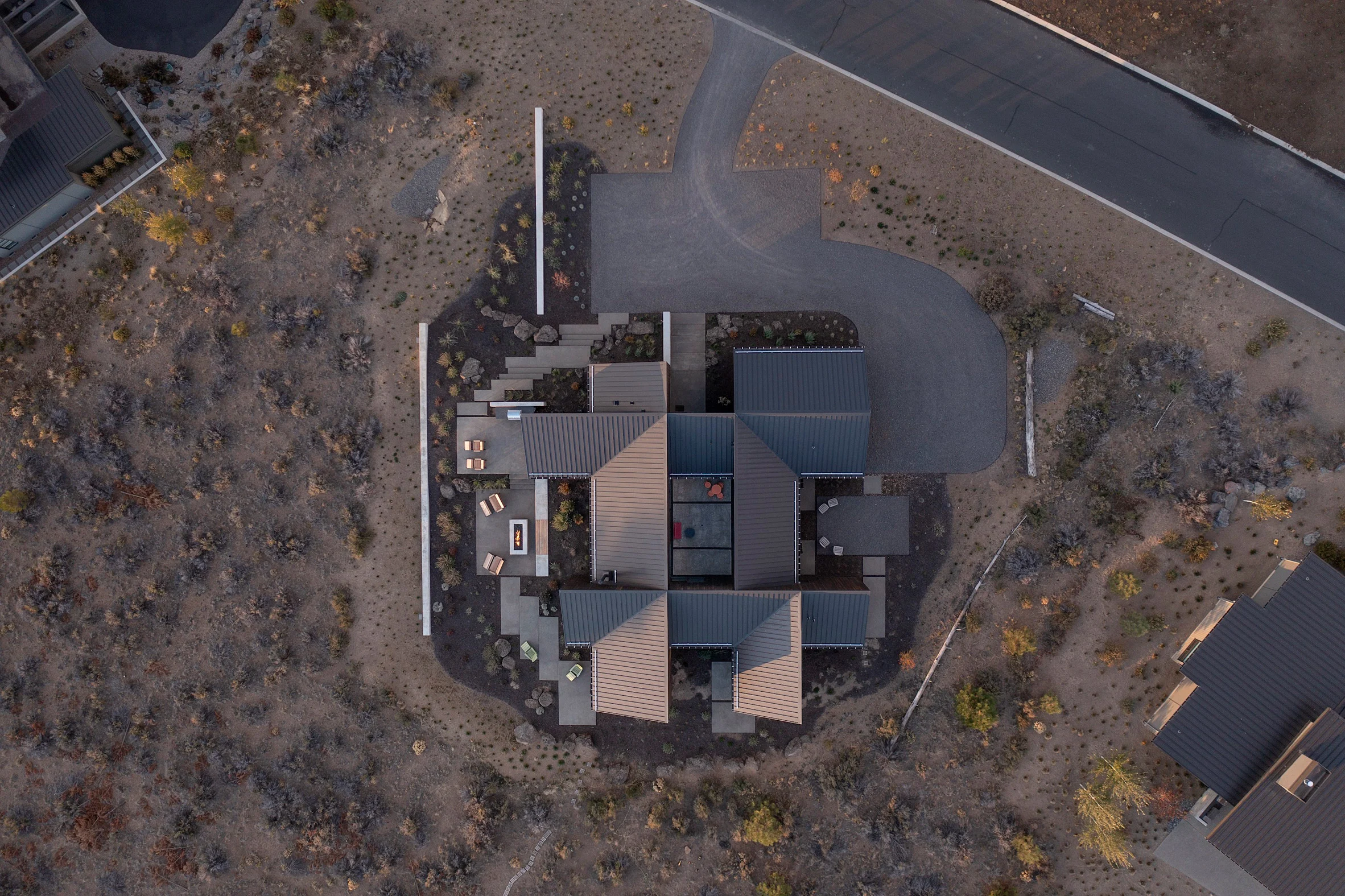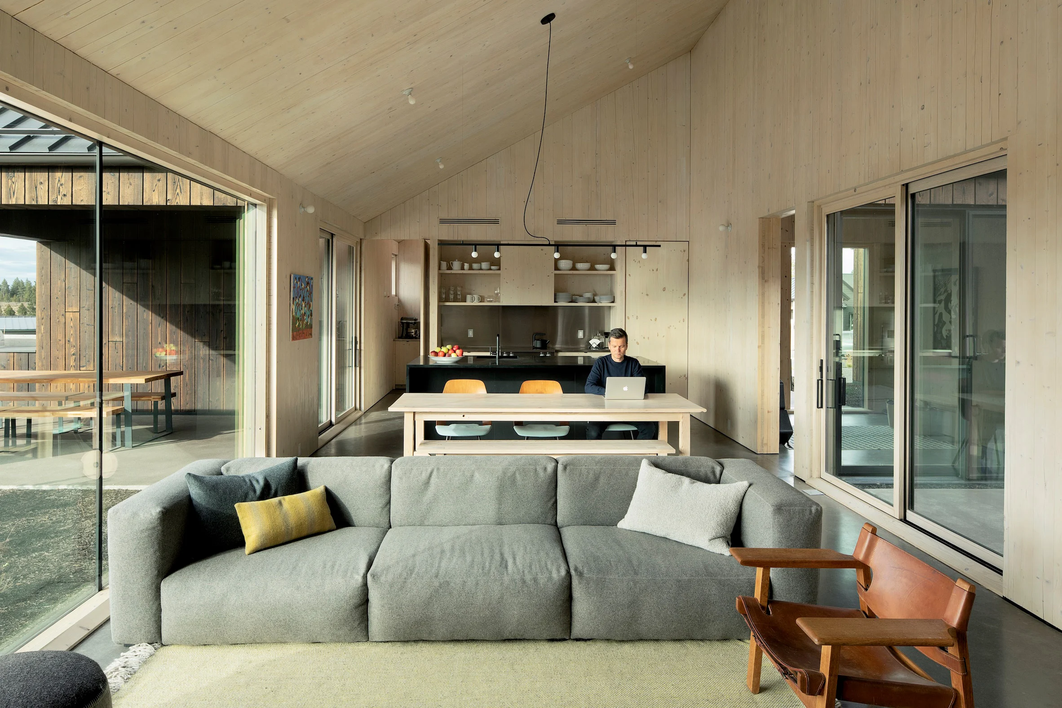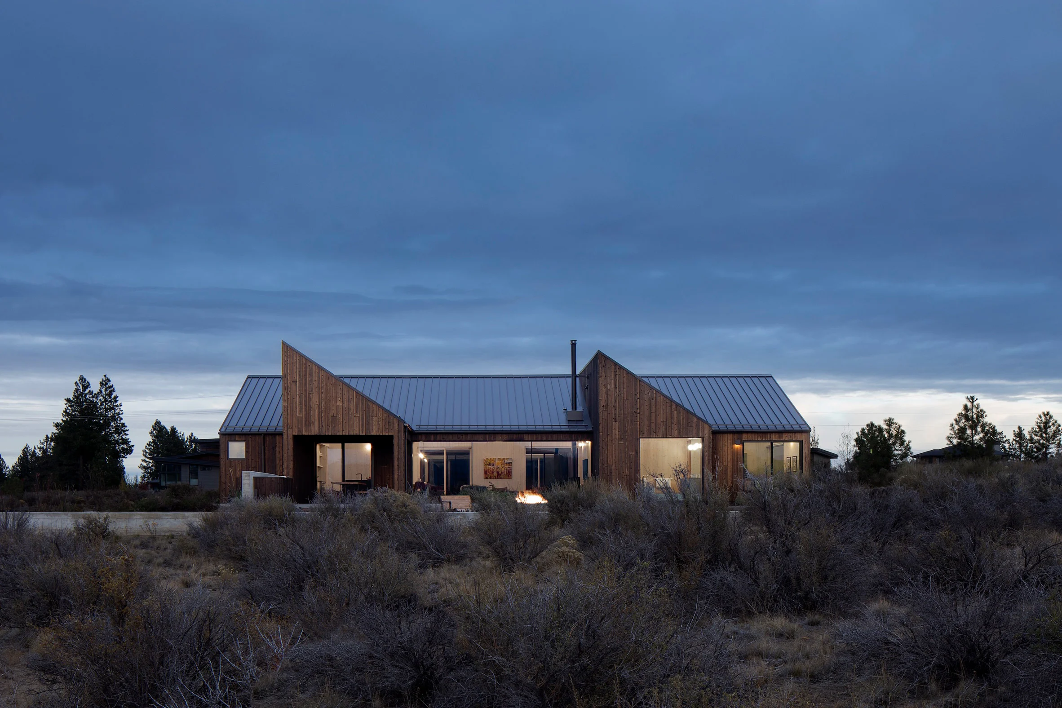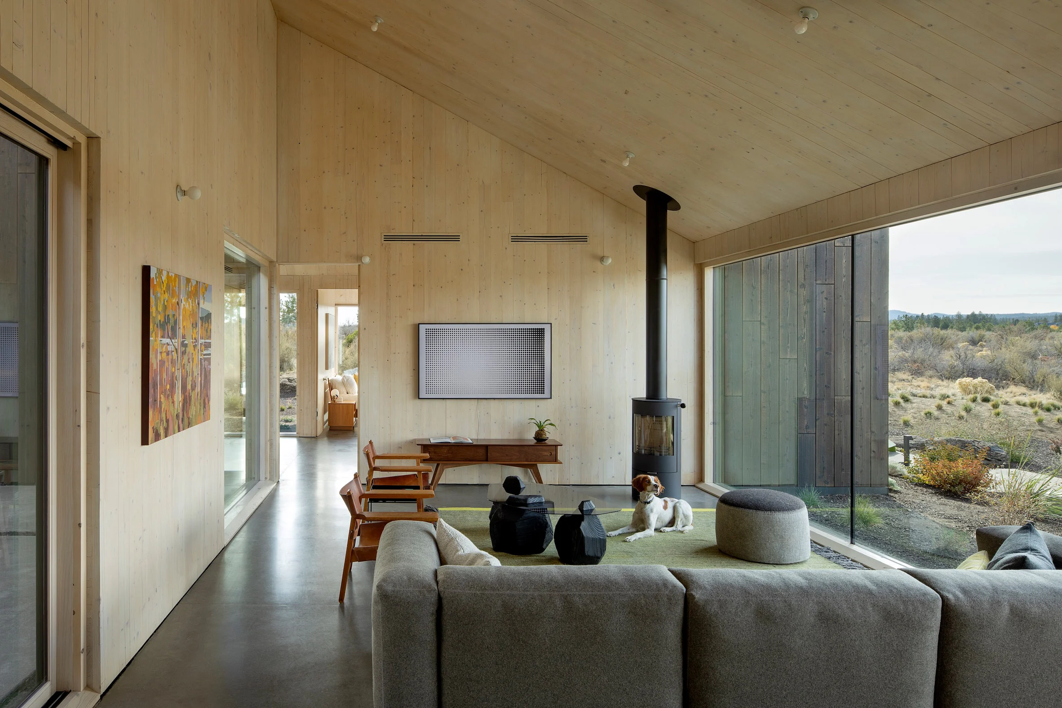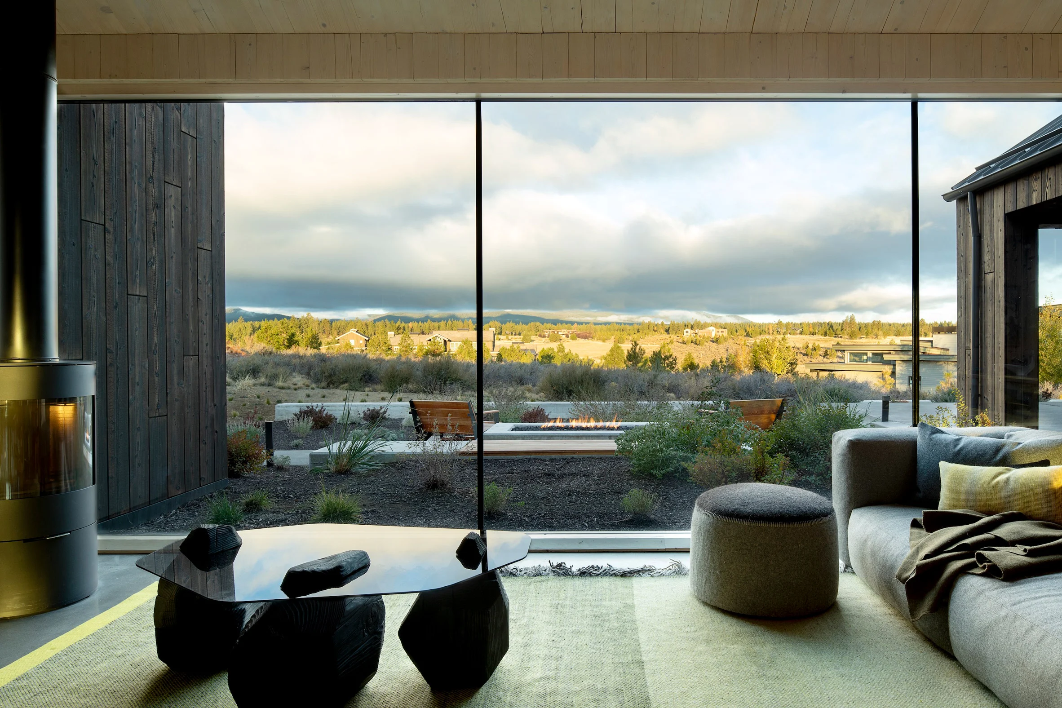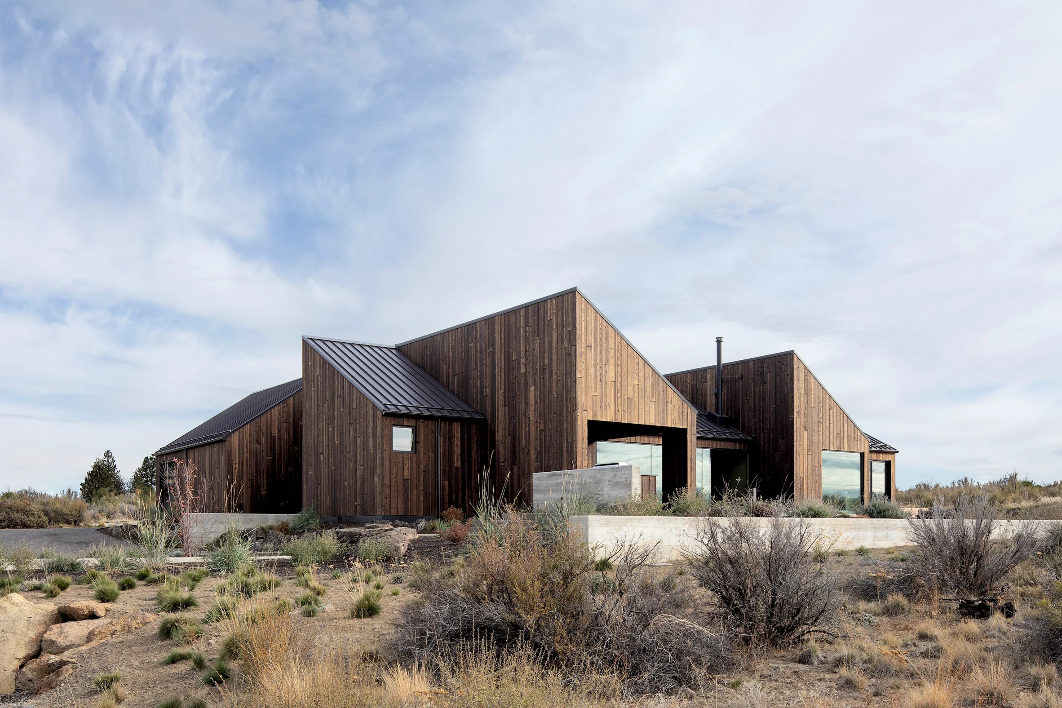Rural settings are something that really elevates the aesthetic impact of contemporary architecture in our opinion here at The Coolector and so it has been proven once again with Octothorpe House from Mork-Ulnes Architects. This is a single-family residence that can be found in Oregon and it boasts a dark exterior and interconnected spaces without corridors that was crafted using American-made cross-laminated timber.
Located in Bend, a small city 160 miles (257 kilometres) southeast of Portland, Octothorpe House is definitely one of the most visually impactful pieces of architecture we’ve seen in a while. Billed as a hybrid between a cabin and a house, this spectacular piece of modern design is positioned around a rectangular grid with rooms flowing from one to the next, which does away with the need for circulation corridors. This a great example of contemporary American architecture.
- Nocs Provisions x Bird Collective Field Issue 8 x 32 Binoculars: A Clear View into the Modern Age of Birding - March 19, 2025
- Monos Check-In Aluminium Suitcase: Engineered for Journeys, Designed to Evolve - March 19, 2025
- Elliot Brown Holton Auto GMT Watch: Engineered for Adventure, Crafted for the Globe Trotter - March 18, 2025


