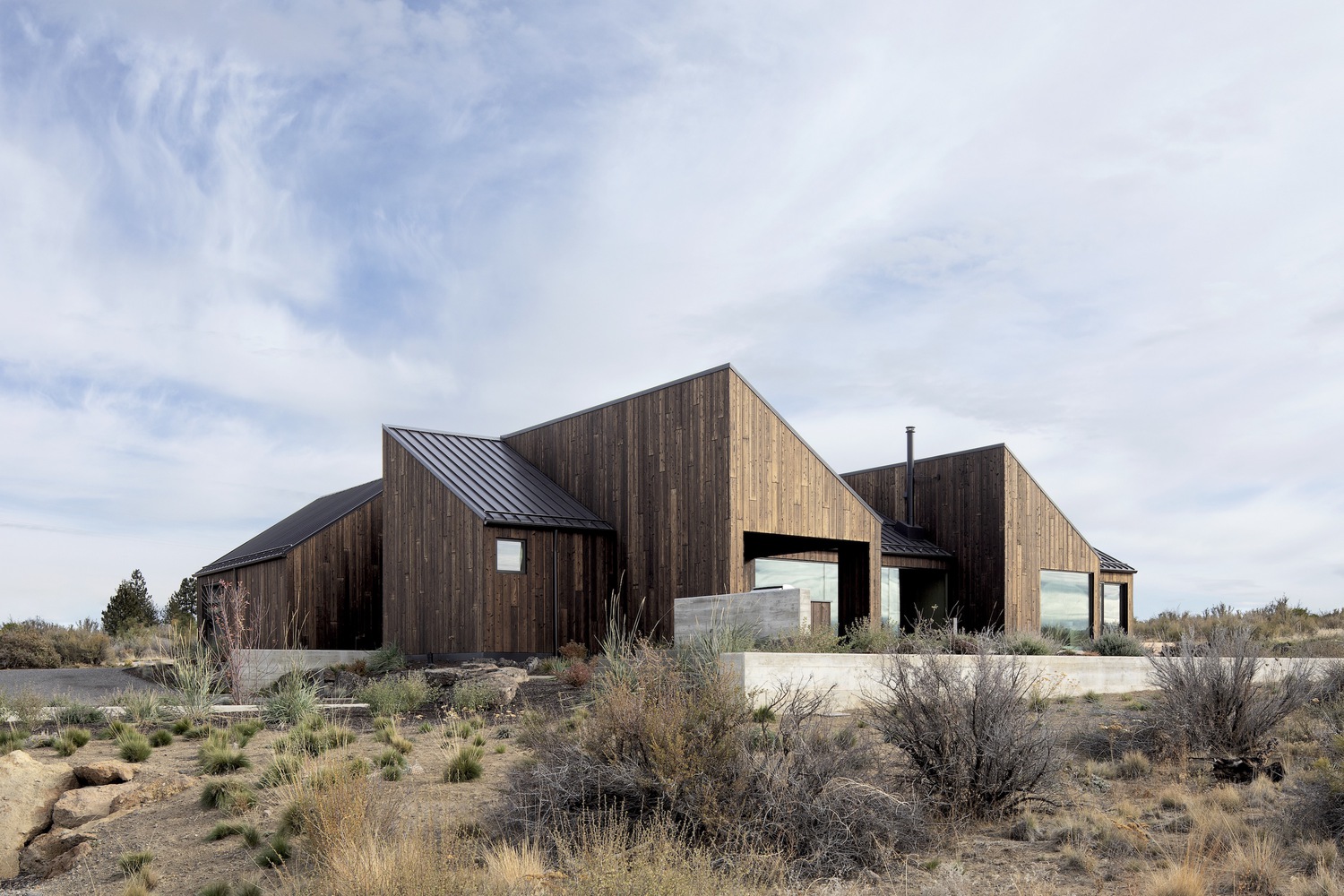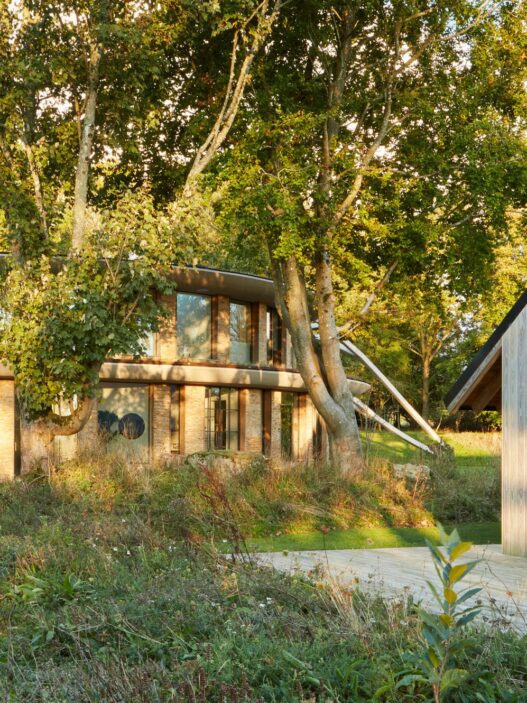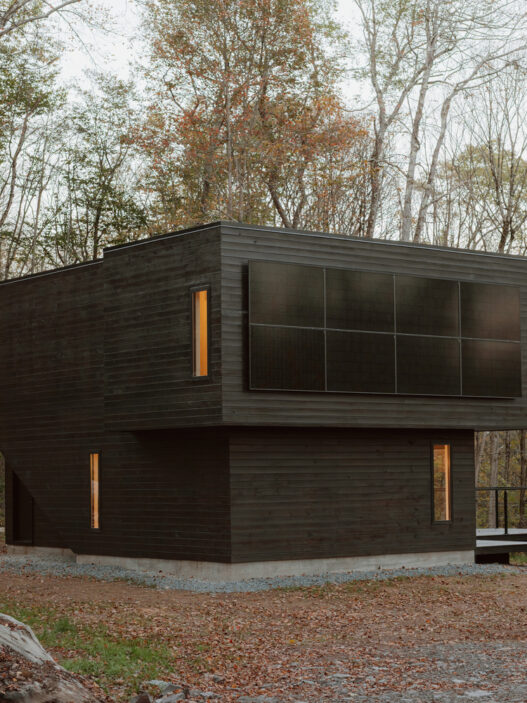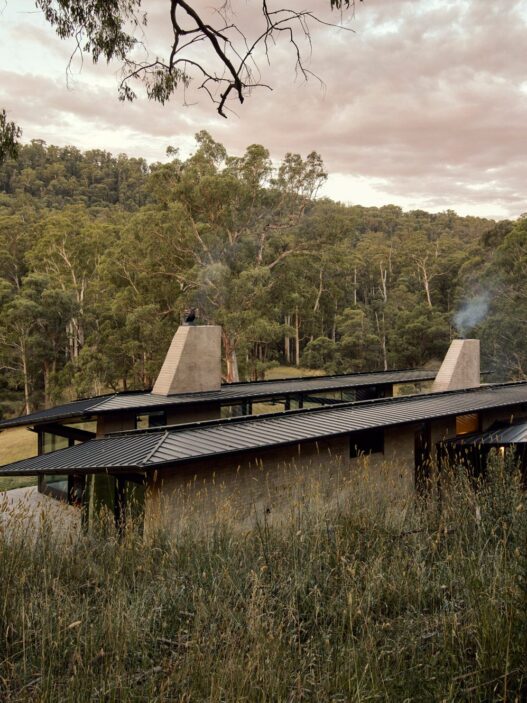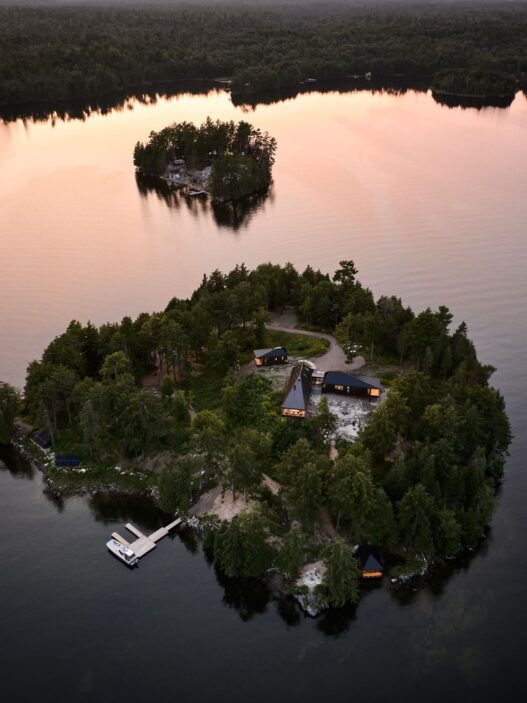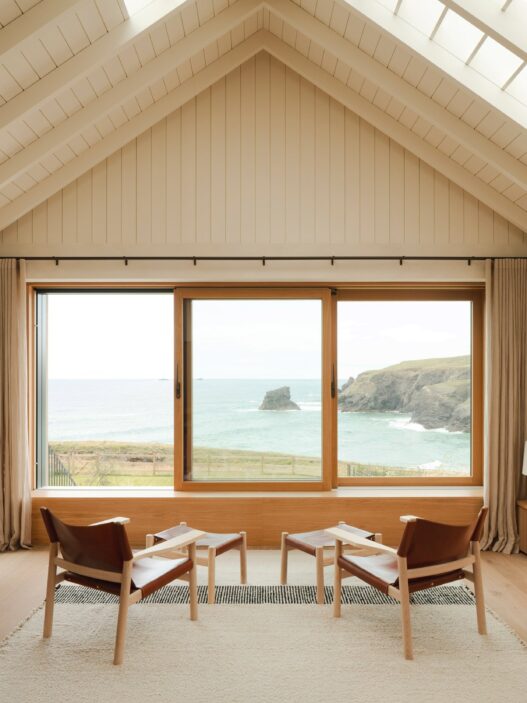Any modern piece of architecture that dares to be a little different in terms of its design aesthetic will inevitably garner our attention here at The Coolector and one of the coolest we’ve seen in a while is Octothorpe House from Mork-Ulnes Architects. With 310m² of living space, this striking contemporary home has many interesting design features and can be found in Bend, Oregon, USA. It sits atop a plot covered with sagebrush, bitterbrush, and junipers on the site of a forest lost to wildfire over twenty years ago.
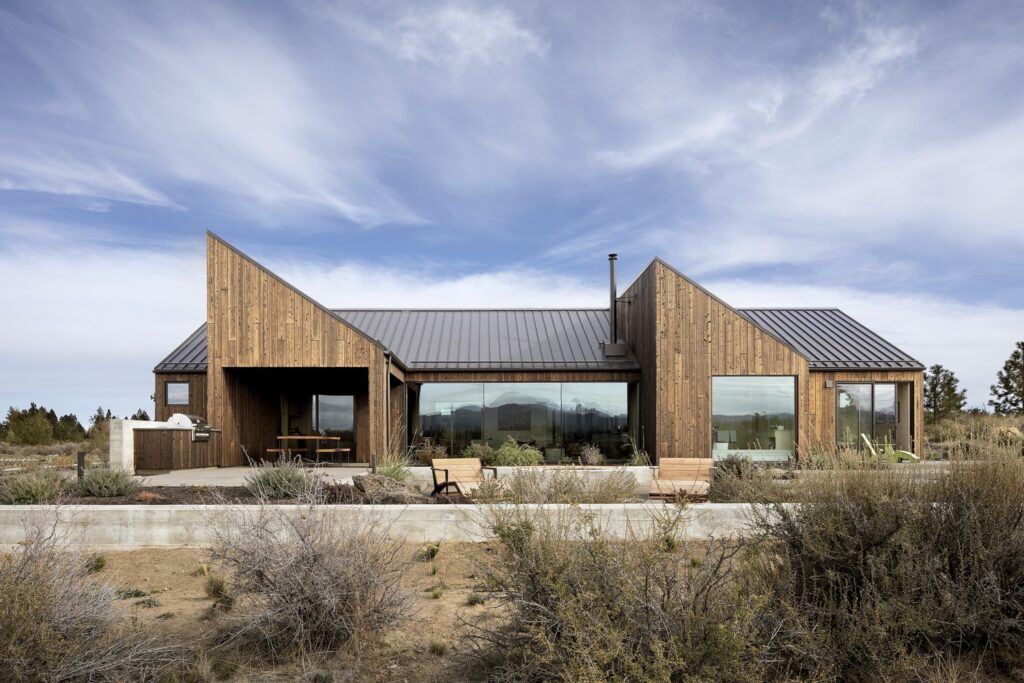
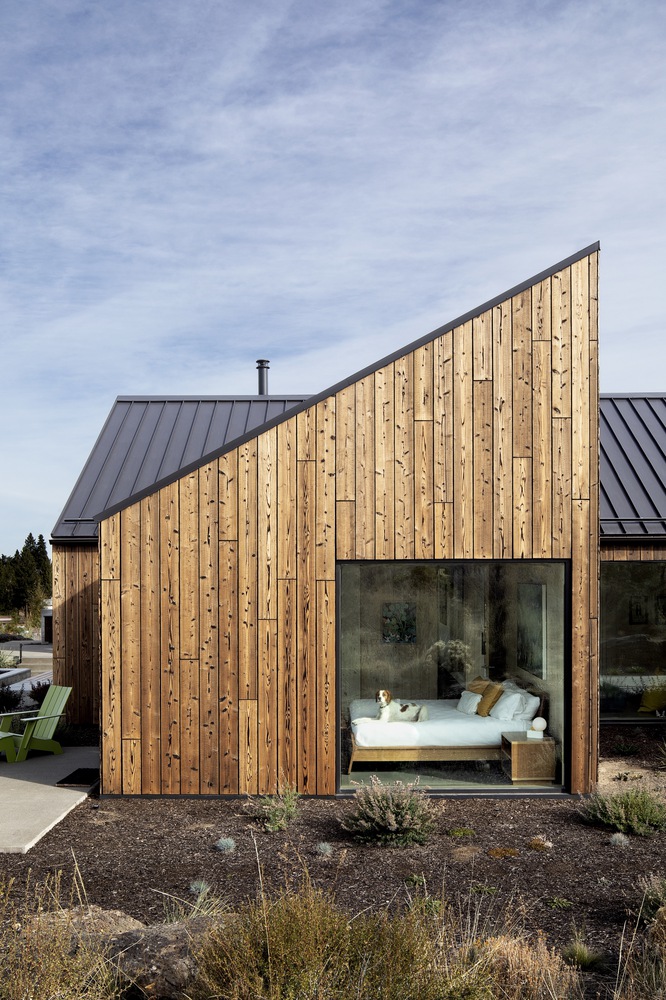
Brilliantly conceived, Octothorpe House from Mork-Ulnes Architects is located in Bend which is a small city a couple of hundred kilometres southeast of Portland, Oregon. A popular spot for adventure aficionados, it is positioned within easy reach of the trails, the Deschutes River and Mirror Pond, the nearby Cascade Lakes, and the ski slopes of the Mount Bachelor ski resort – not to mention the breathtaking Cascade Mountains. Octothorpe House has mesmerising views of the Three Sisters mountains’ snow-capped peaks and the Deschutes River National Forest.
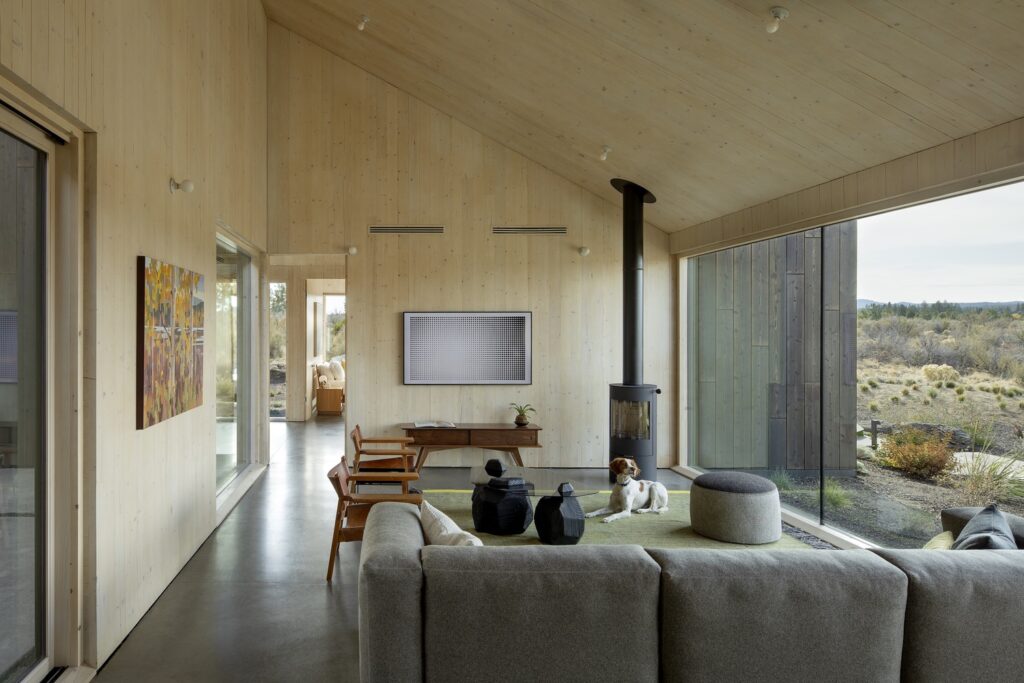
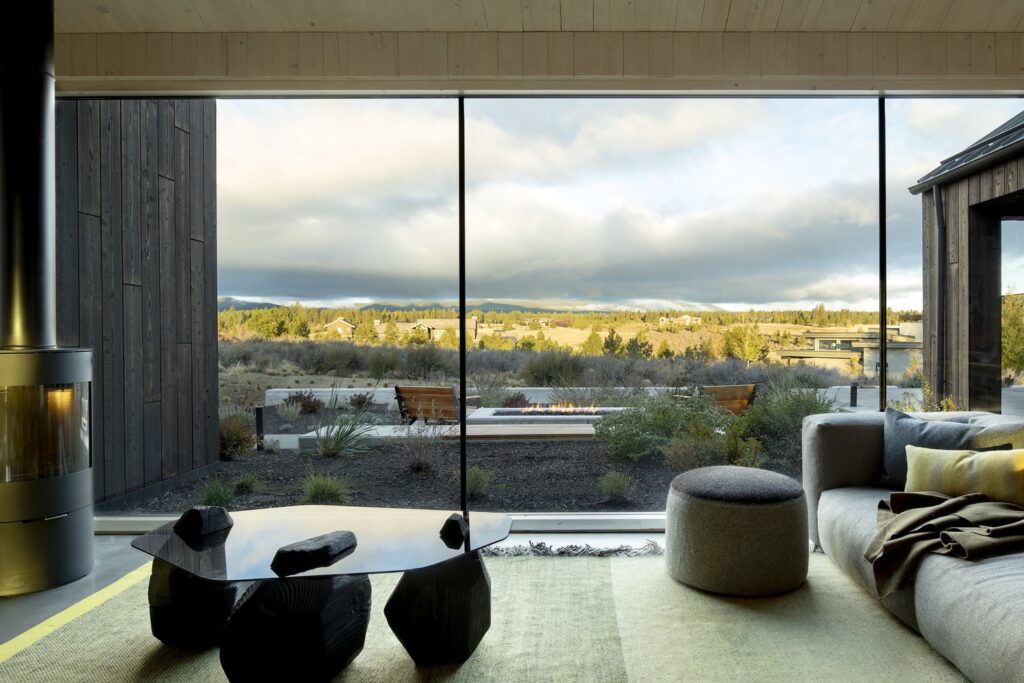
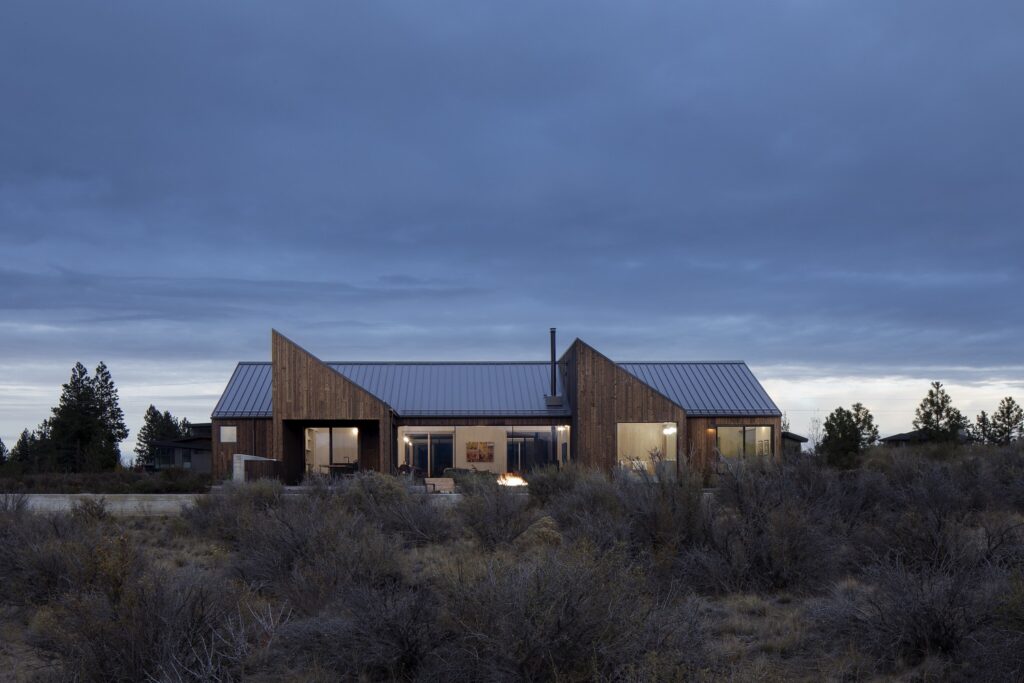
Built for a couple originally heralding from the UK and Texas who are technologically progressive, there’s a lot of modern elements that impress with Octothorpe House. Around 2016 they bought a plot of land in Bend, Oregon, attracted by the local climate — typical of the high desert with arid summer months in conjunction with the snowy winters, cool nights, and warm daytimes — and by the wonderfully varied topography of lakes, mountains, trails and desert terrain that allow for an abundance of outdoor adventures.
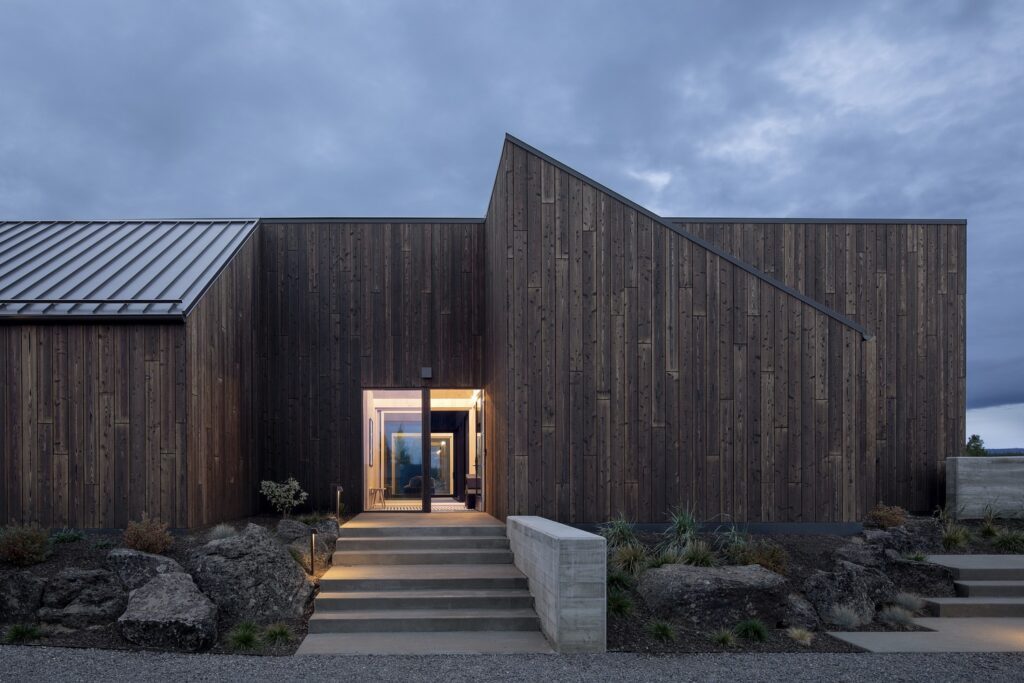
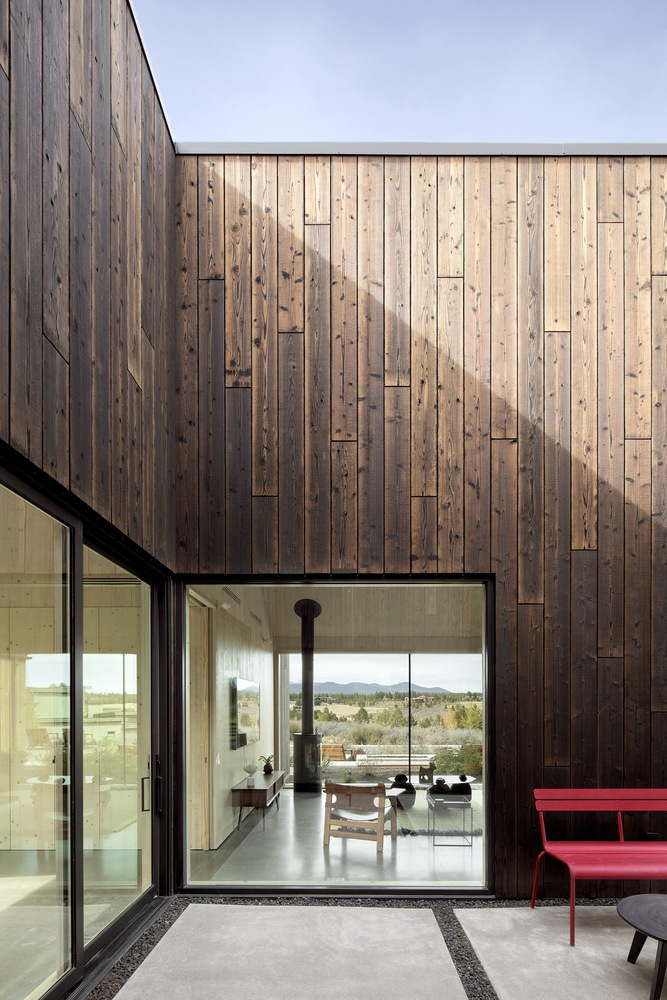
Cross Laminated Timber (CLT) construction is a low-waste and high-efficiency method of building and was deployed for much of Octothorpe House. All of the materials for this build were pre-cut off-site, which allowed for construction waste to be recycled responsibly at the factory. The CLT panels were made from sustainably harvested SFI/COC-grown wood that was glued and laminated using low-VOC adhesive in a plant in Montana. Due to its CLT construction, Octothorpe House has a projected 25-ton carbon embodiment within its walls, and a projected 15 metric tons of greenhouse gas emissions avoided.
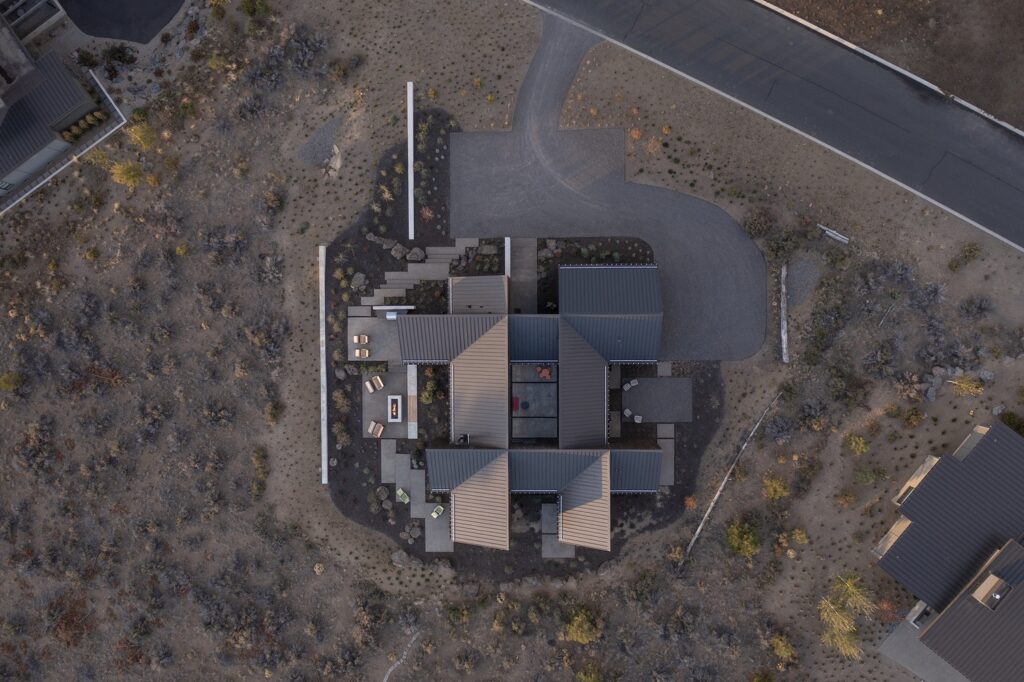
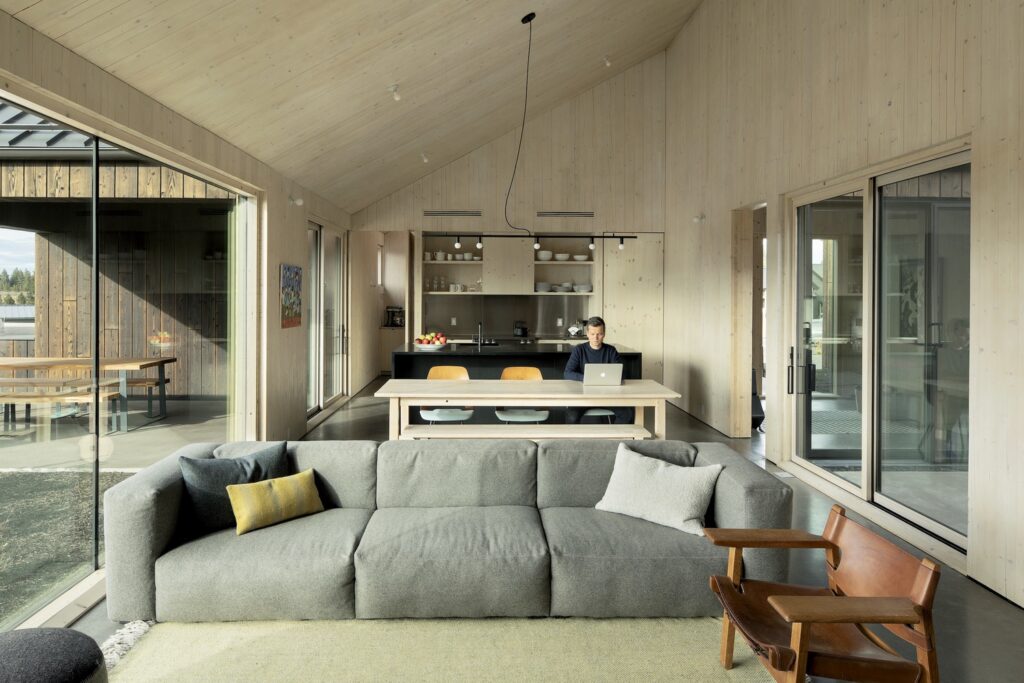
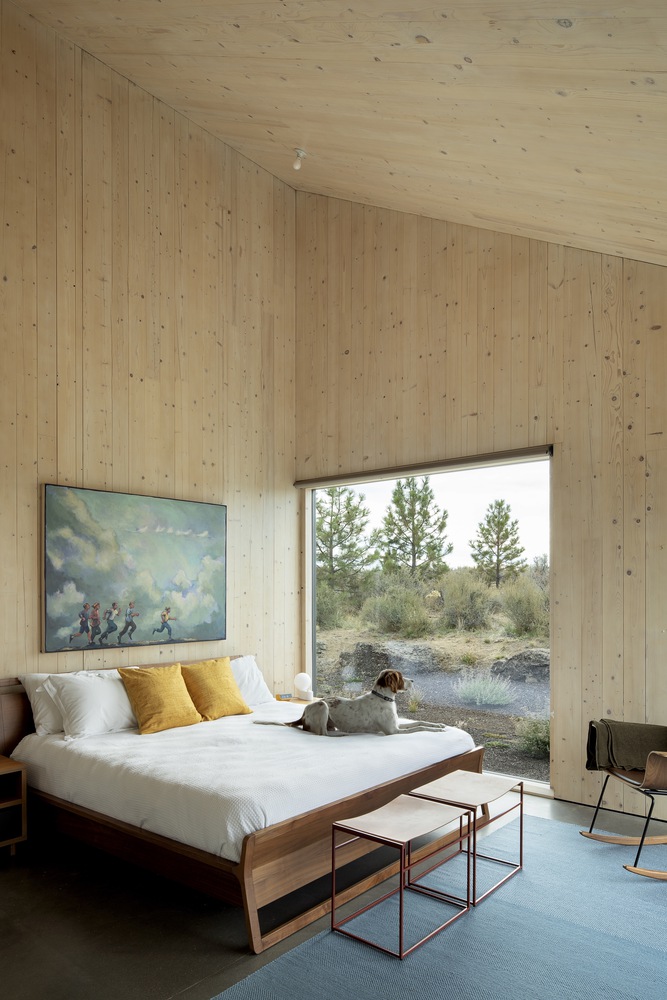
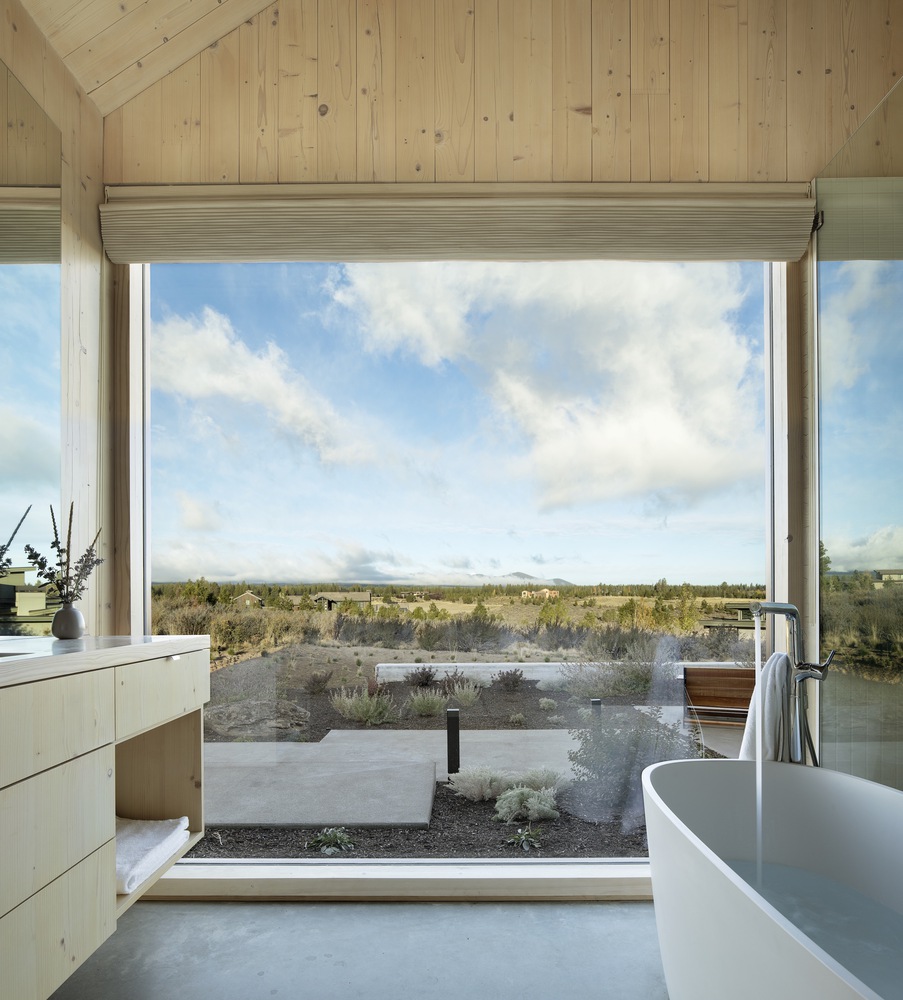
With a single floor and 3,340 square feet (310 square metres), Octothorpe House is both pleasingly compact and exceptionally efficient. The plan is ingeniously designed with four intersecting shed-roofed bars that divide the space into public and private areas. A fully enclosed courtyard at the centre of the building and seven semi-enclosed courtyards at its perimeter bring light and air into every room. A first-class piece of design that we’re loving here at Coolector HQ.
Images: © Jeremy Bittermann / JBSA
- Tactical Brilliance: The LÜM-TEC B66 Day Date Watch - December 12, 2025
- Restoring Order to the Chaos: The Oakywood Desk Shelf Pro - December 12, 2025
- Step Into The Line of Duty With The Robust Lems Tactical Pro Mid Boot - December 12, 2025












