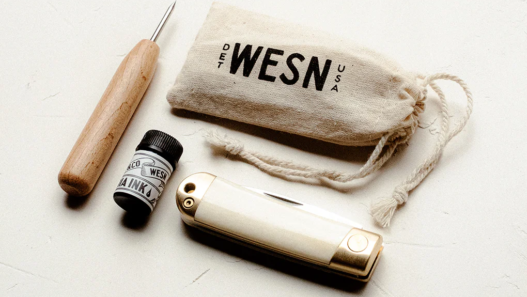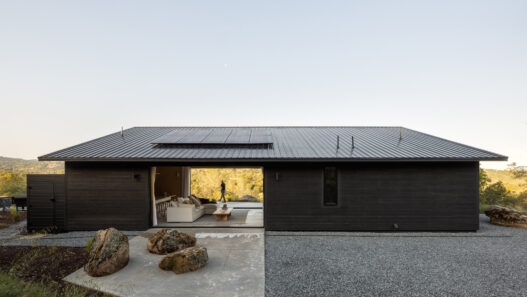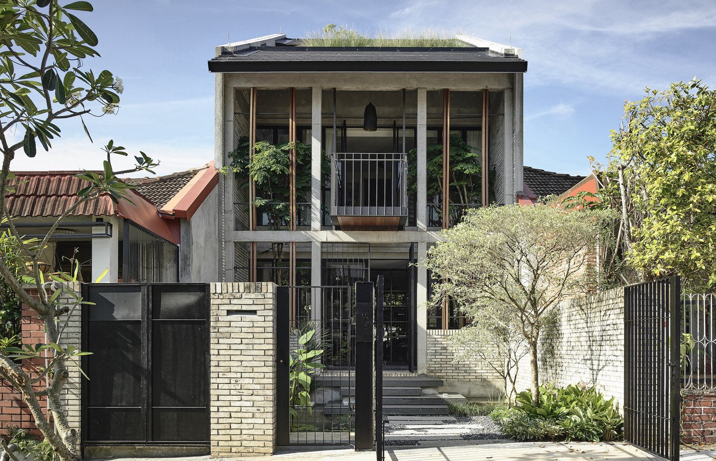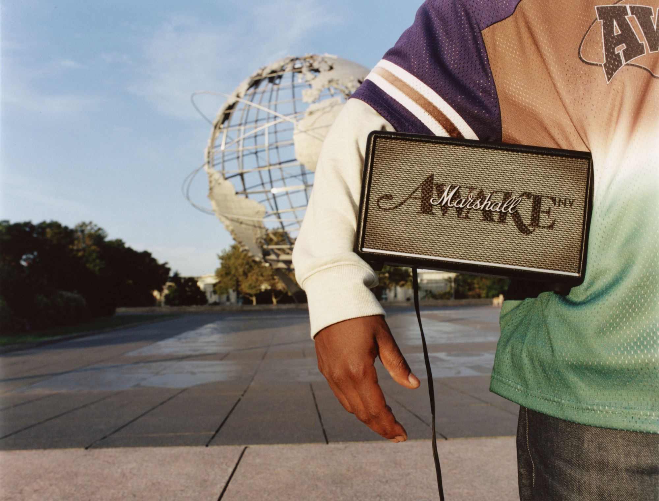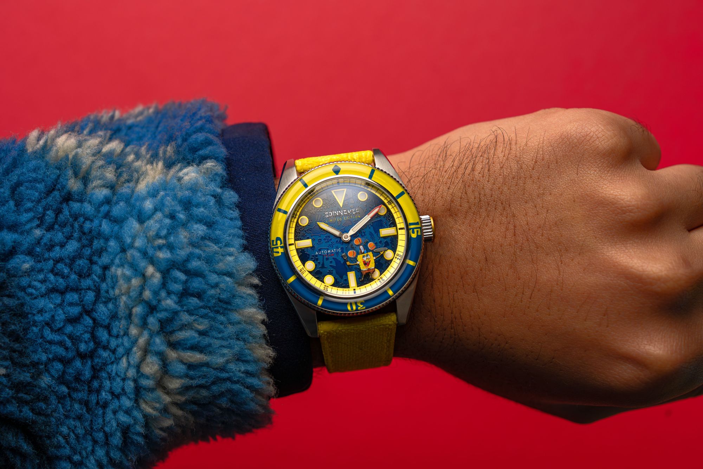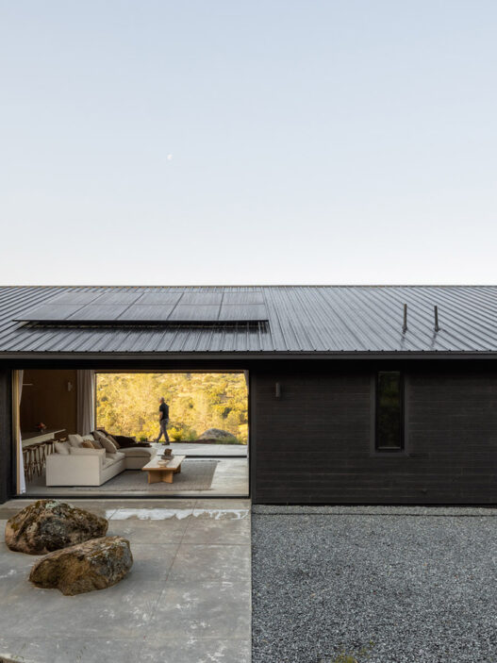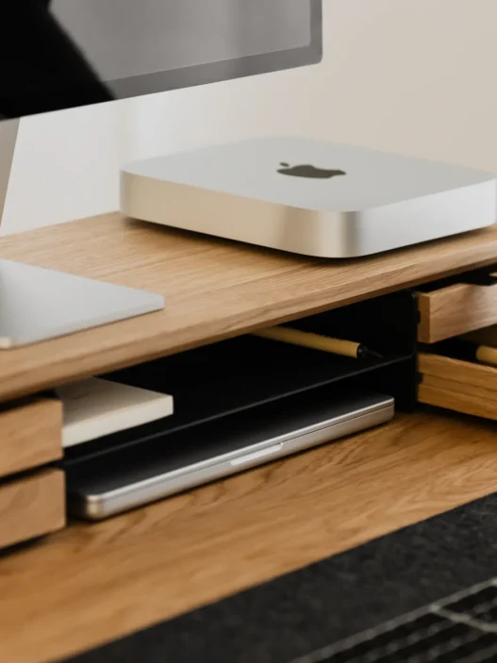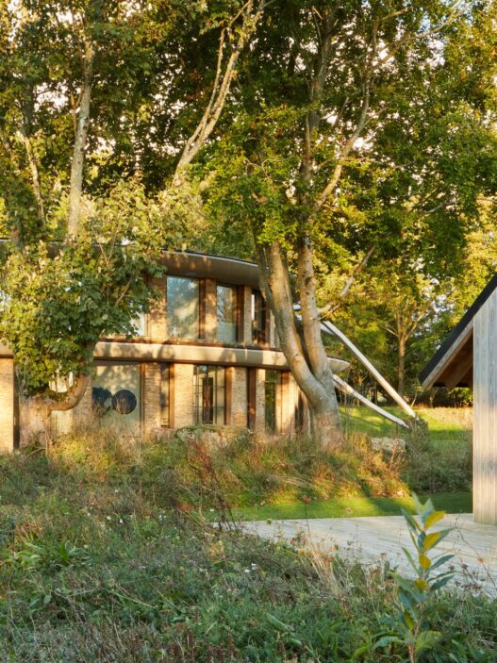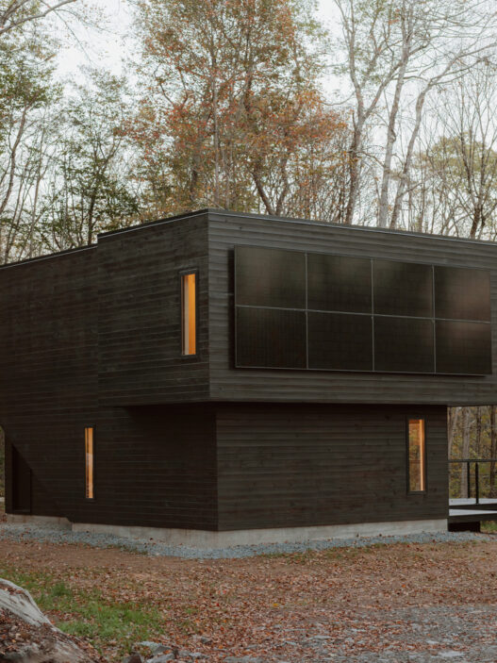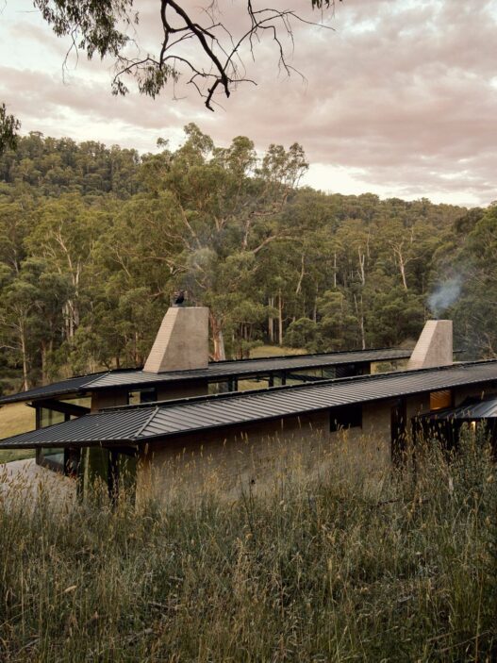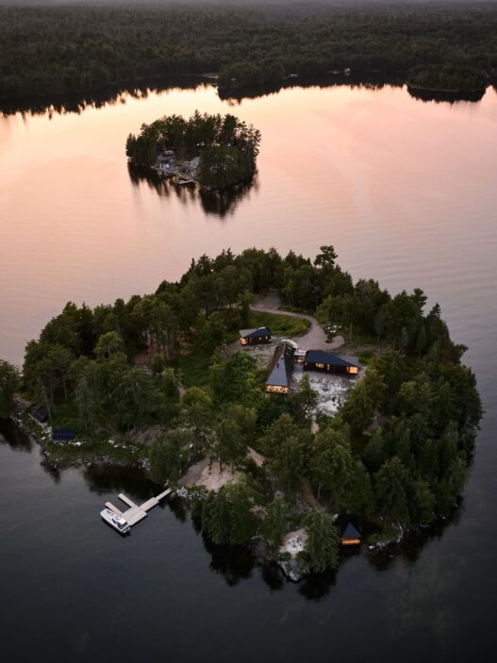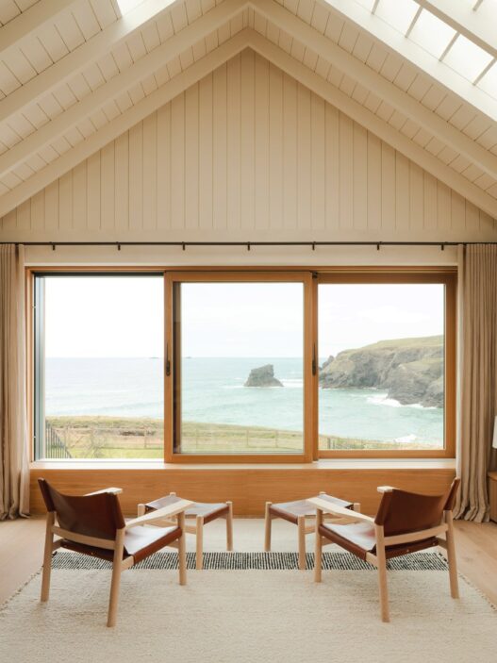In architecture, as in life, true depth often lies not on the surface, but in the layers beneath. This is the guiding principle behind OKU House, a captivating residential project by Freight Architects that masterfully embodies the Japanese concept of “oku” – a spatial philosophy centred on inwardness. More than just a dwelling, OKU House is conceived as a journey, a curated experience that draws the occupant deeper into its spaces, heightening the sense of exploration and subtly encouraging a contemplative introspection.
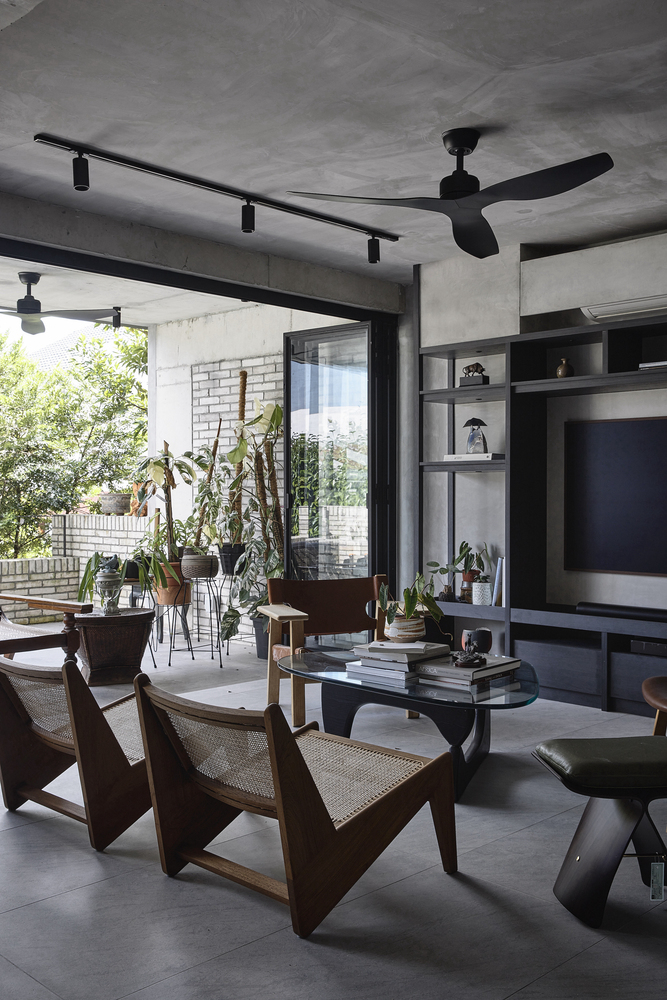
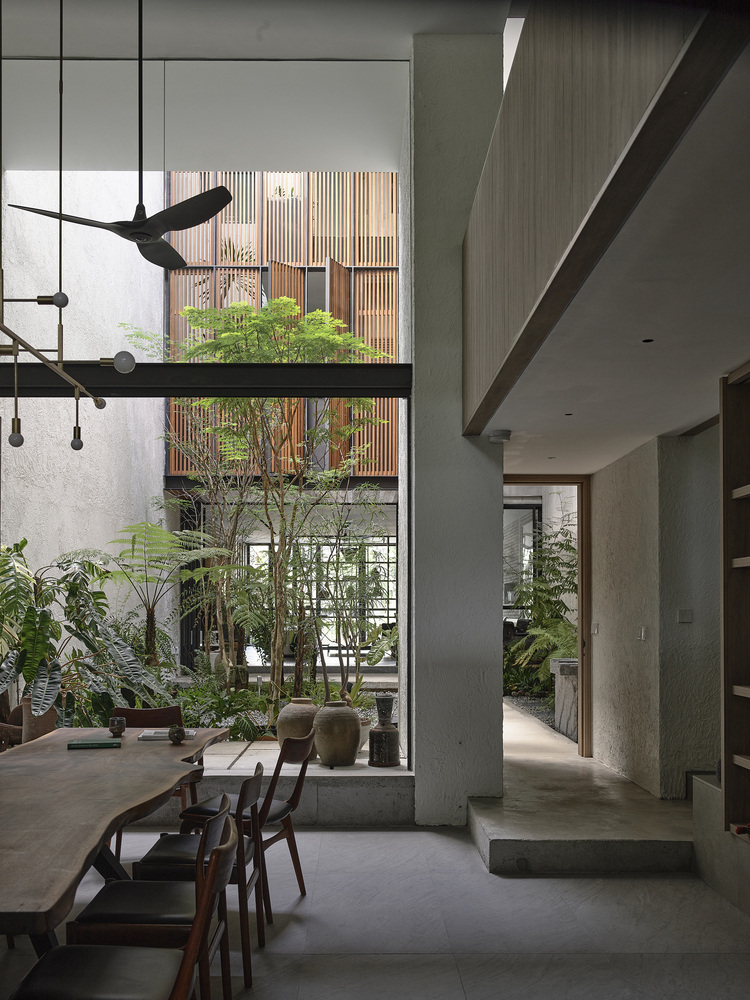
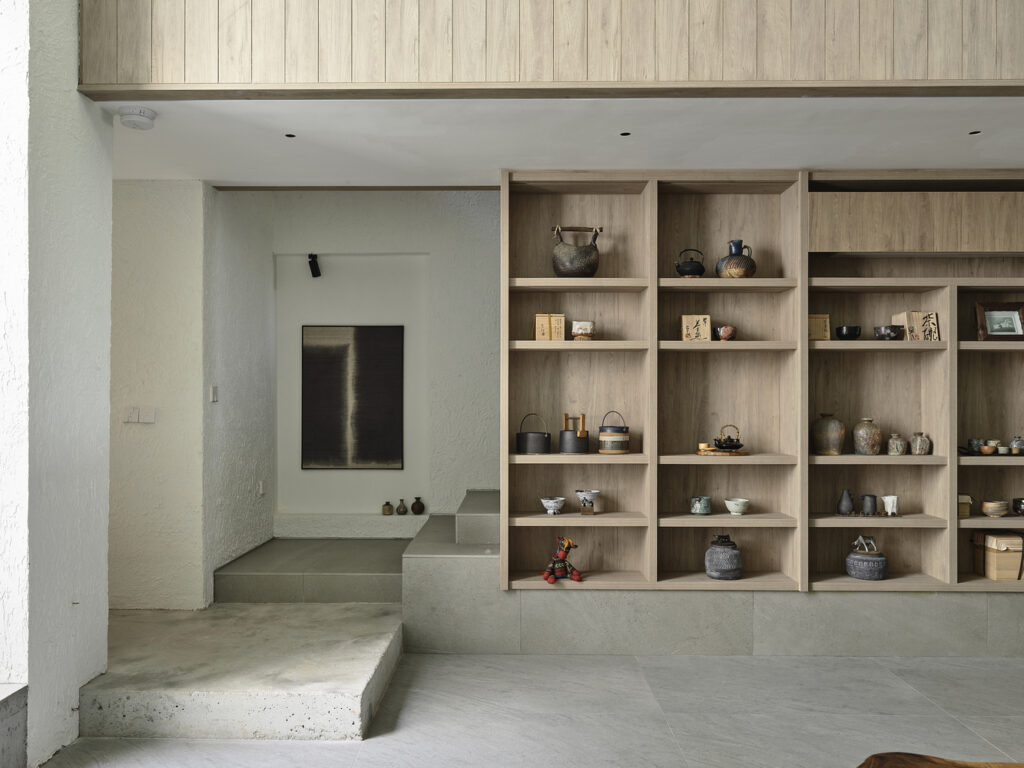
The genesis of OKU House lies in a profound understanding of its inhabitants. Freight Architects delved into the client’s lifestyle, their philosophical leanings deeply rooted in Japanese culture, and their passion for art, particularly their extensive collection of ceramics and pottery. This collection, imbued with the spirit of wabi-sabi, celebrating beauty in imperfection and impermanence, became a foundational influence. The very materiality of the house-smoked bricks, raw concrete, and warm balau timber – was meticulously selected to foster patina, to embrace the graceful evolution of surfaces over time, thereby adding to the home’s inherent character and wabi-sabi aesthetic.
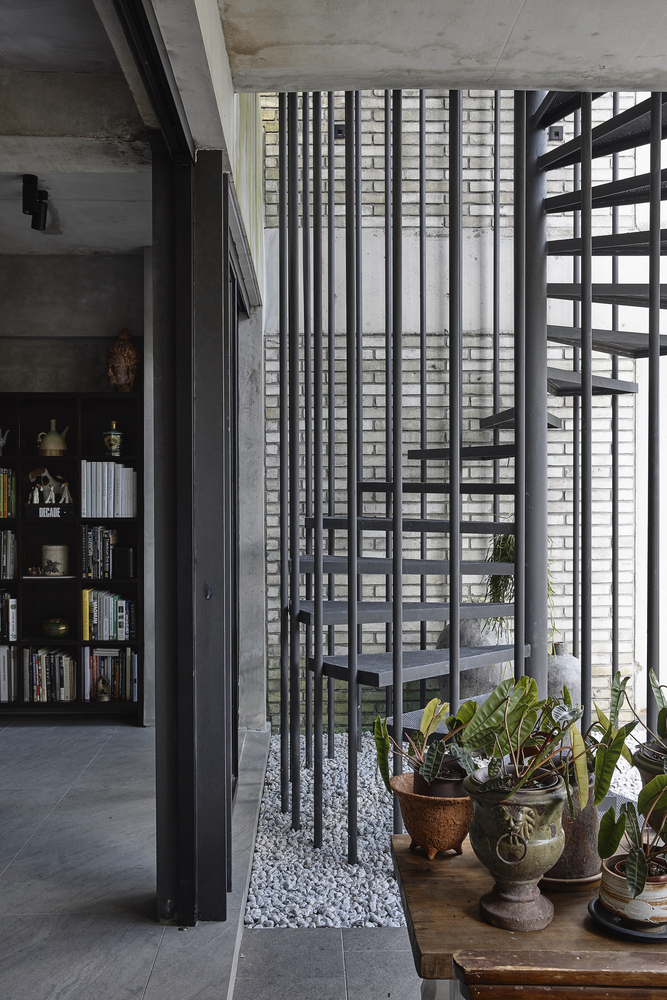
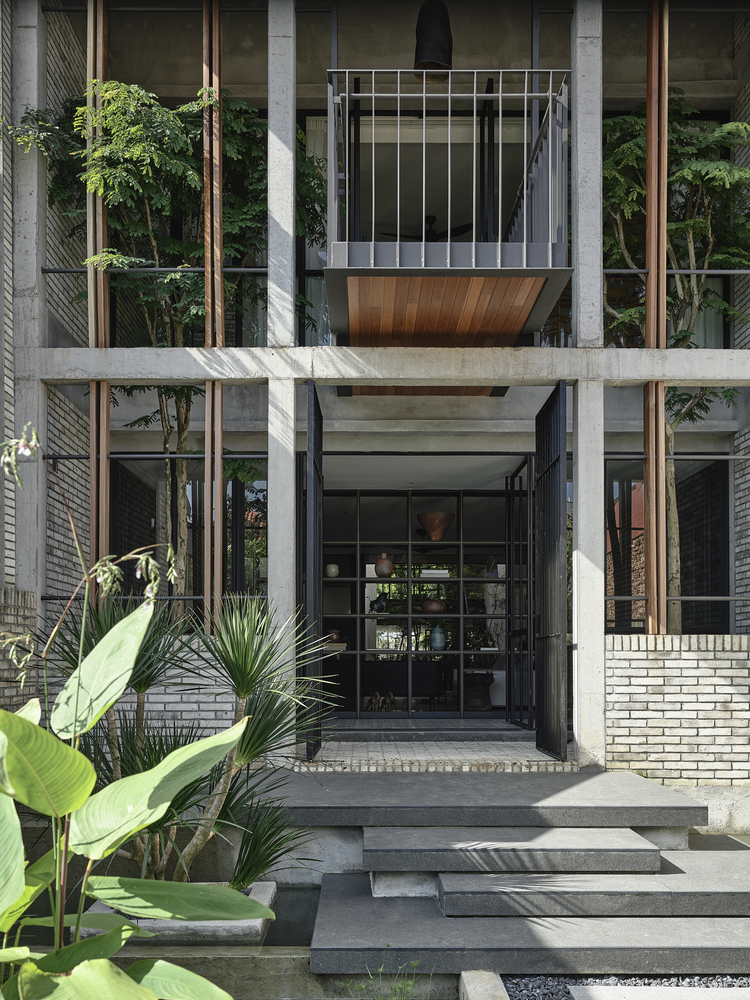
The site itself, unusually deep and narrow, presented both a challenge and an inspiration. Intriguingly, the clients expressed a fascination with shophouse living, and this sparked the central design concept: a reimagined shophouse experience. Instead of a literal replication, Freight Architects opted for abstraction, distilling the essence of shophouse typology to its most fundamental elements and then re-composing them into a contemporary residence.
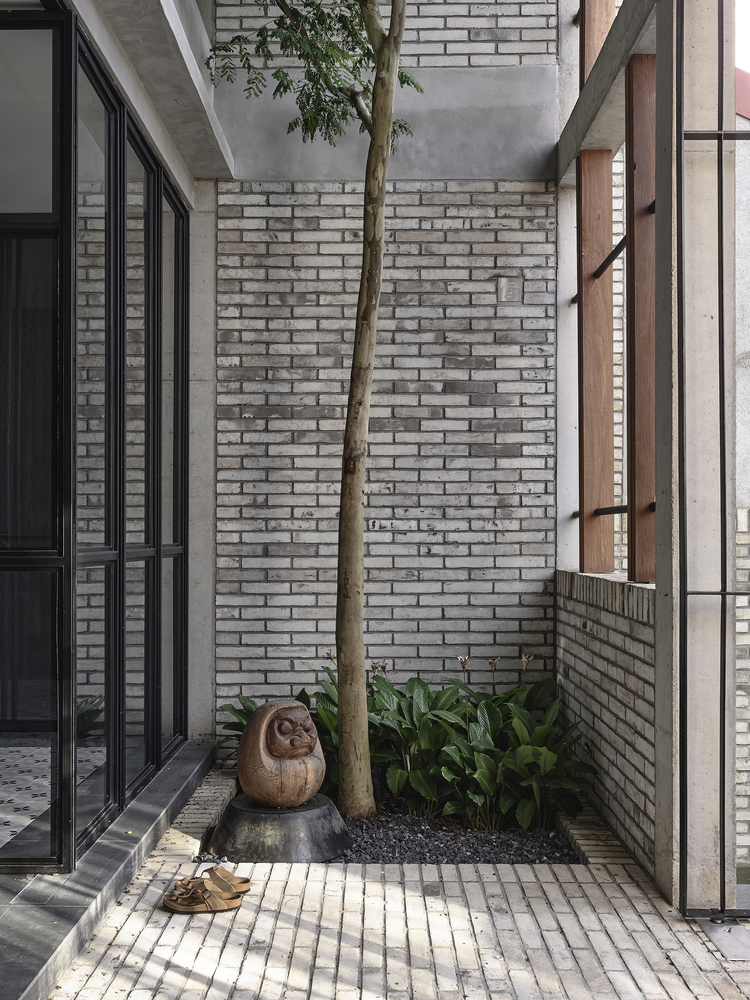
The symmetrical facade, a nod to traditional shophouses, is subtly punctuated by two stately leopard trees, boldly positioned to frame the entrance, offering both privacy and a verdant shield against the elements. This deliberate integration of landscape at the front hints at the client’s broader passion for nature, a theme that subtly weaves throughout the entire house.
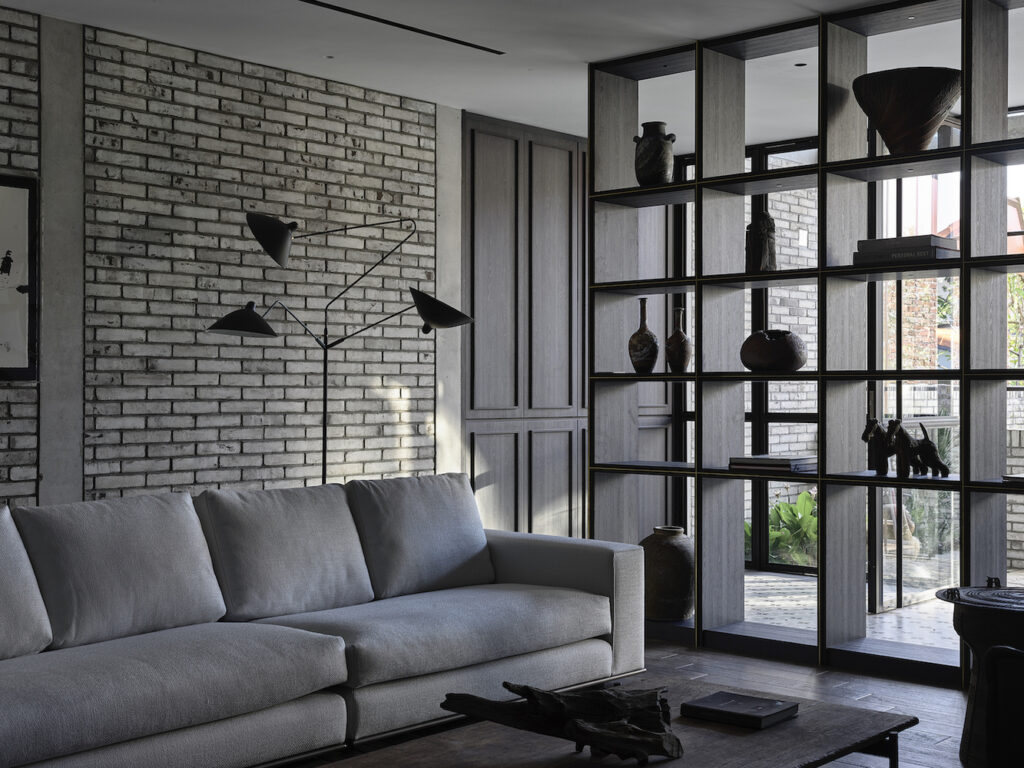
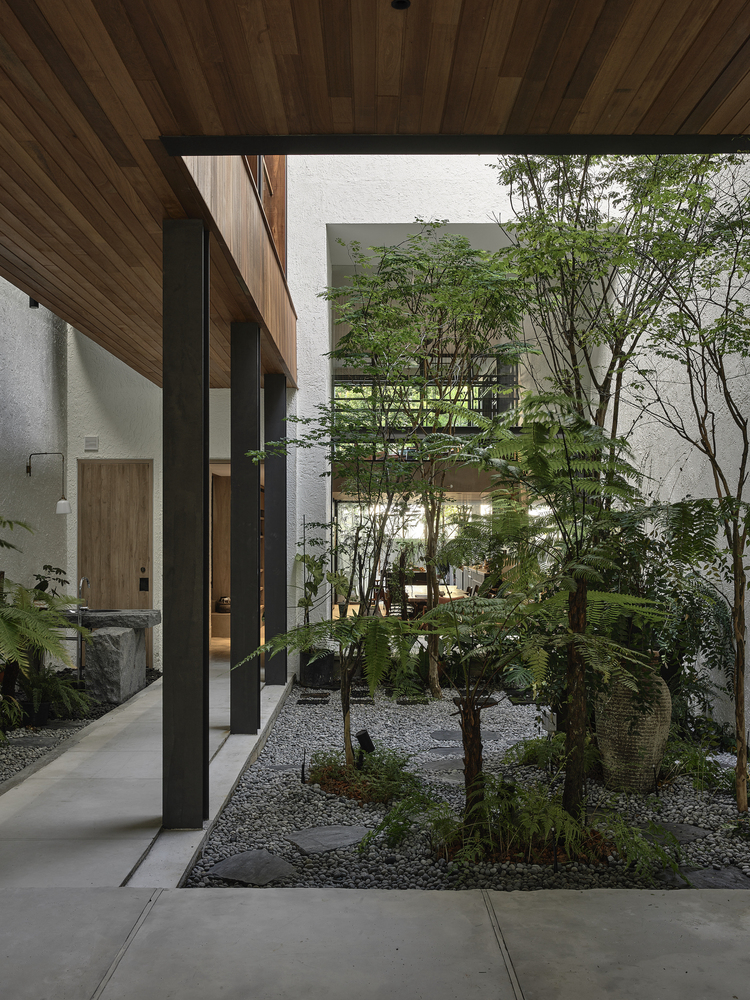
The journey into OKU House begins quite literally with a journey – a gentle meander through a tranquil water lily garden. This deliberate approach leads to the entrance foyer, a carefully considered transitional zone, designed as a threshold mediating between the external world and the intimate sanctuary within. Stepping into the living room, the spatial narrative begins to unfold, revealing an open courtyard in a slow, deliberate manner.
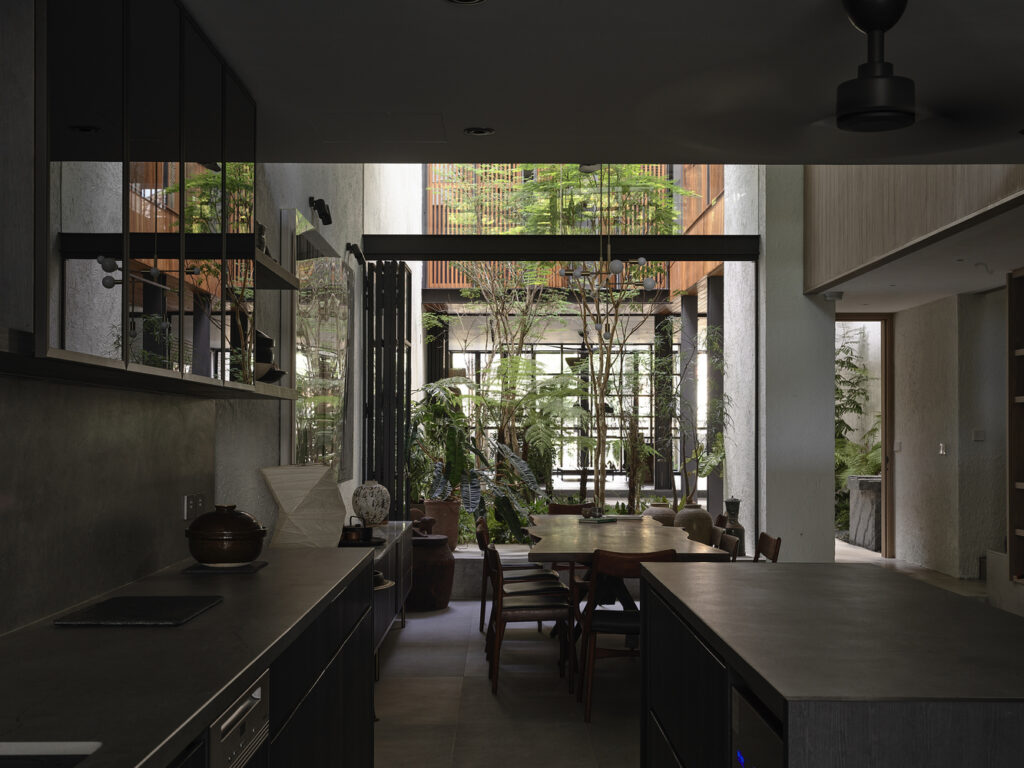
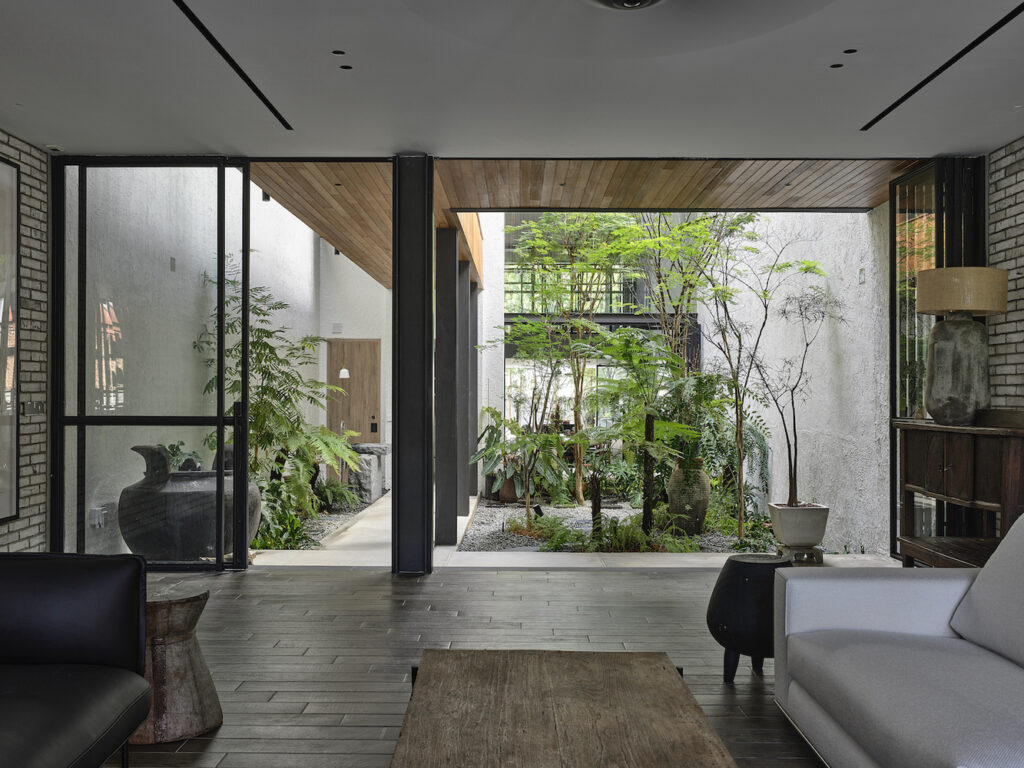
This courtyard isn’t merely an architectural feature; it is the very heart of the house, a sun-drenched and rain-kissed core that permeates the entire dwelling. Trees, strategically placed shrubs, and carefully positioned stepping stones within the courtyard are not just aesthetic elements. They are functional components, designed to filter the intensity of tropical rainfall, creating a gentle and harmonious environment.
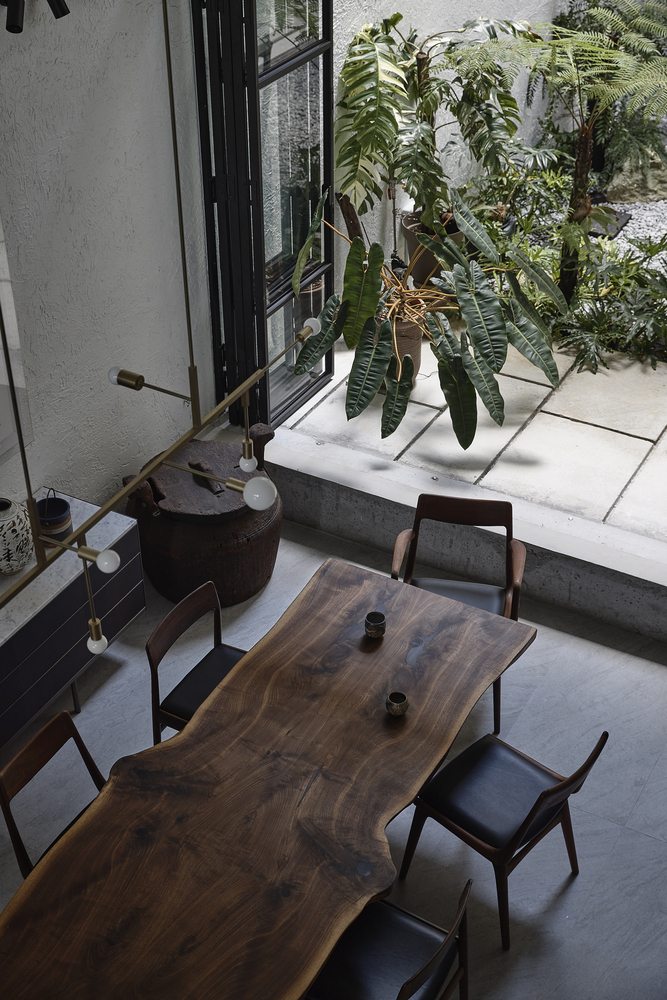
Beyond its visual and sensory appeal, the courtyard serves a crucial practical purpose in Singapore’s tropical climate. It acts as a natural air well, facilitating cross-ventilation and promoting thermal comfort throughout the house, naturally regulating temperature and reducing reliance on artificial cooling. Circulation within OKU House is deliberately orchestrated to enhance the feeling of “oku”.
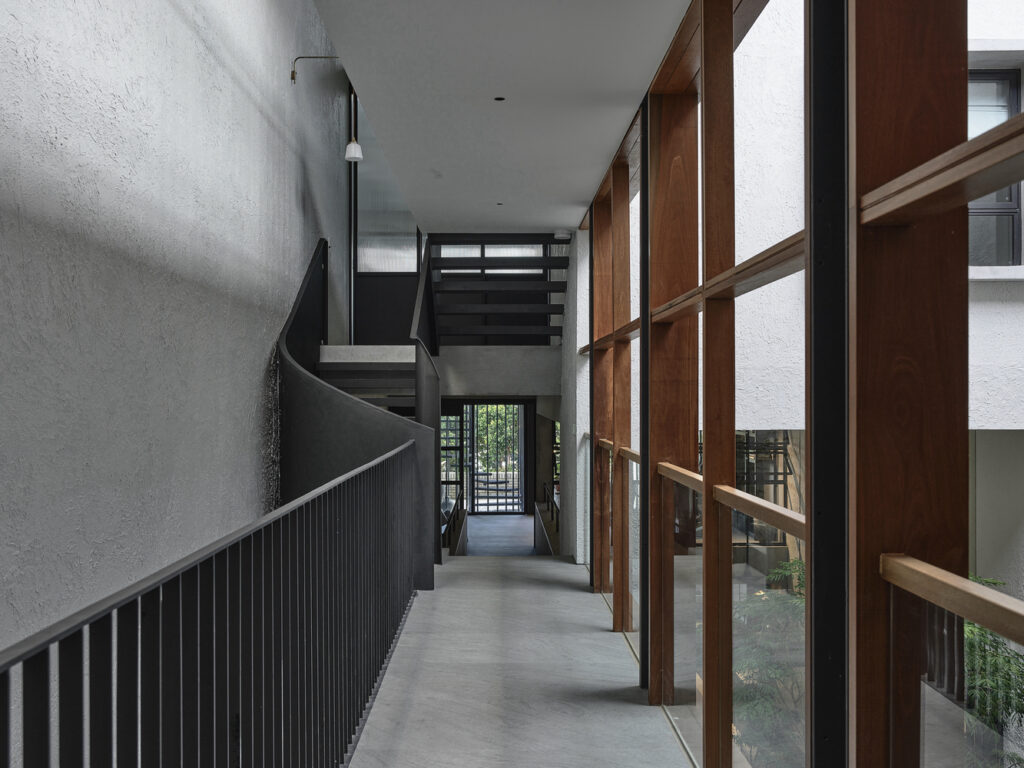
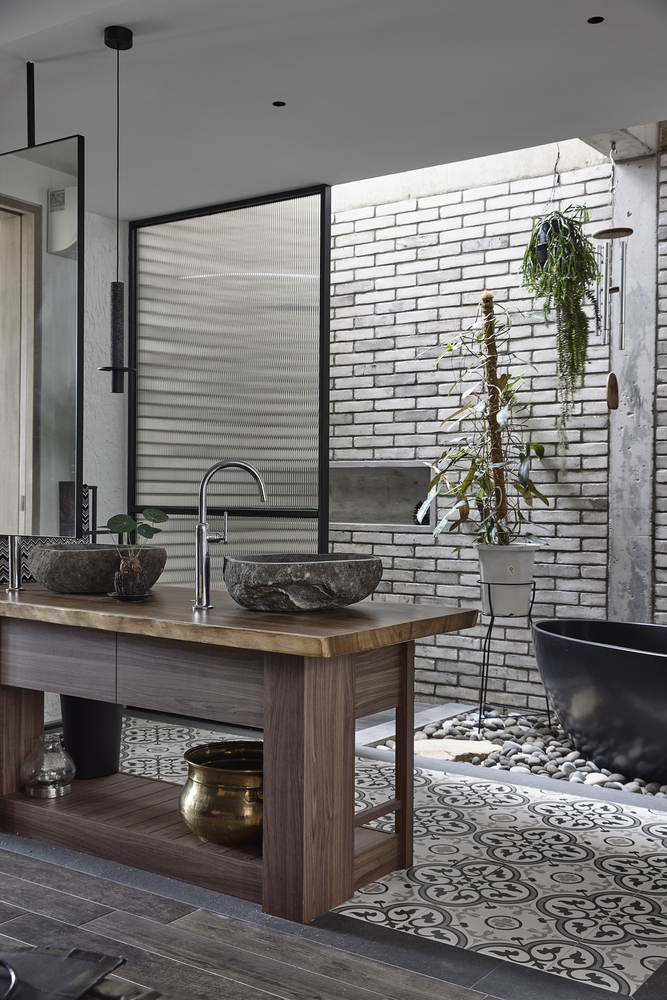
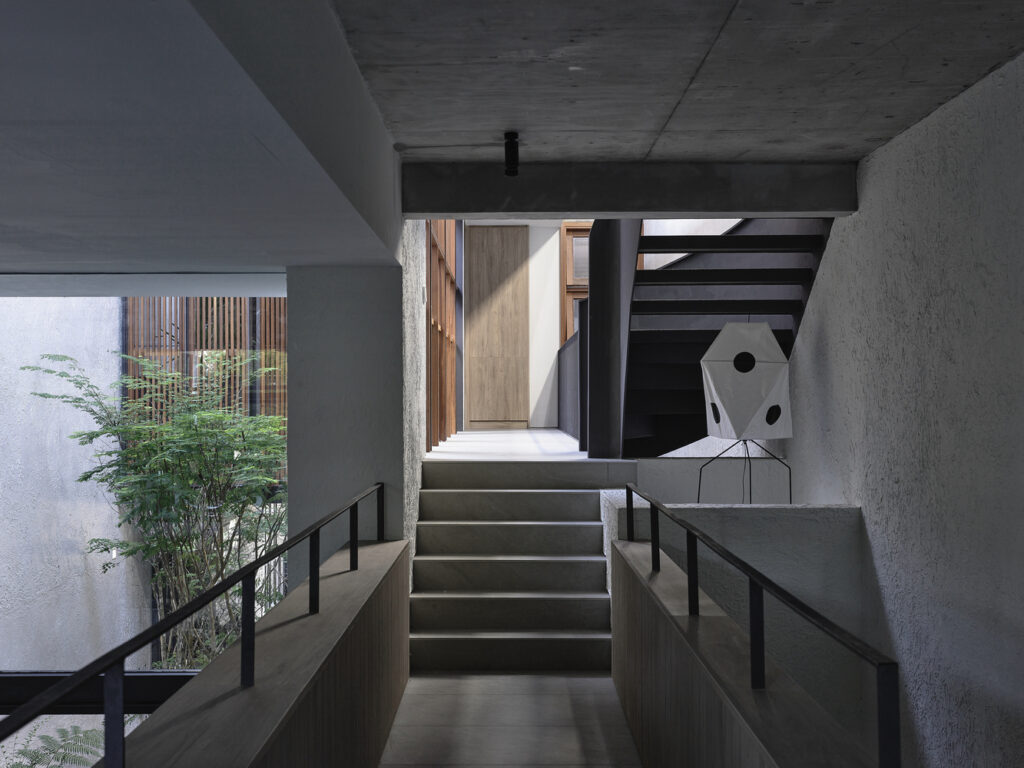
Spaces are unveiled gradually, views are carefully framed, and movement through the house becomes an act of discovery, constantly drawing the eye inward, prompting a deeper engagement with the architecture and its surrounding environment. OKU House, therefore, is more than just a residence; it is a spatial poem, a meticulously crafted sanctuary designed to foster inward reflection and a deeper appreciation for the beauty of considered living.
- Wrist Essentials: VEBLENIST Watch Straps - December 17, 2025
- Heritage in Your Hand: The WESN x P&Co The Wildcat Henry Knife - December 17, 2025
- Wilderness Immersion: Casa Roca - December 17, 2025







