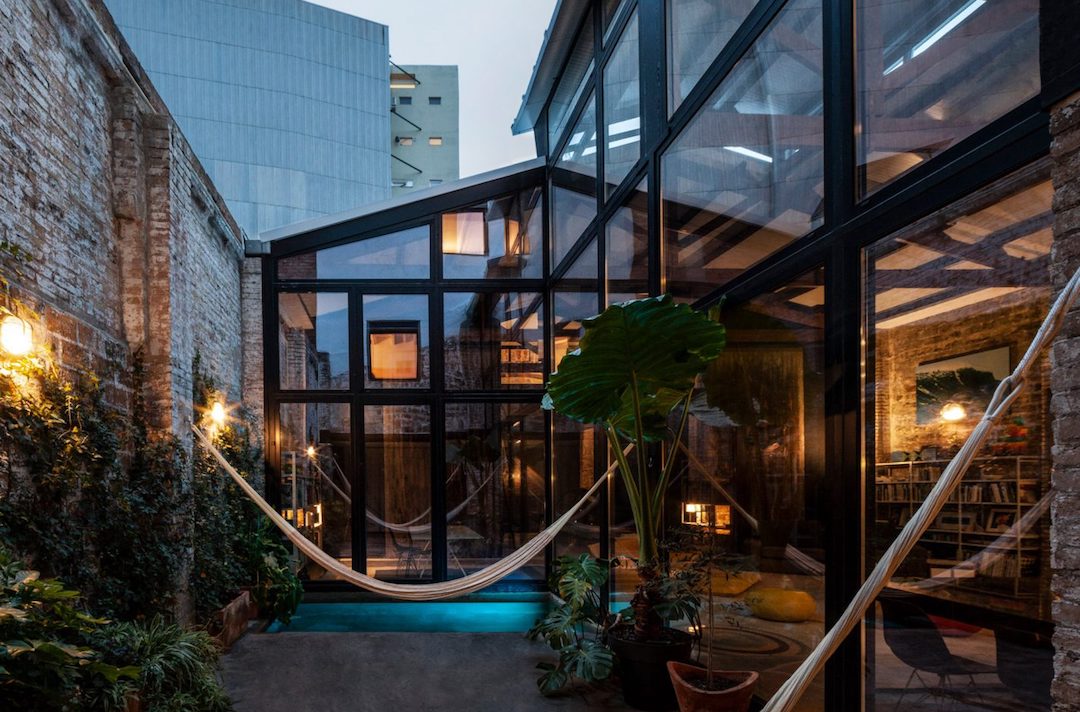It goes without saying that the Hamptons is one of America’s most luxurious and sought after pieces of real estate and, as a result, is home to some of the most mesmerising pieces of architecture imaginable. Well, you can certainly add Peconic House from New York design studio, Mapos, to that list with its wonderfully contemporary aesthetic which is positively overflowing with eye-catching and infinitely luxurious features.
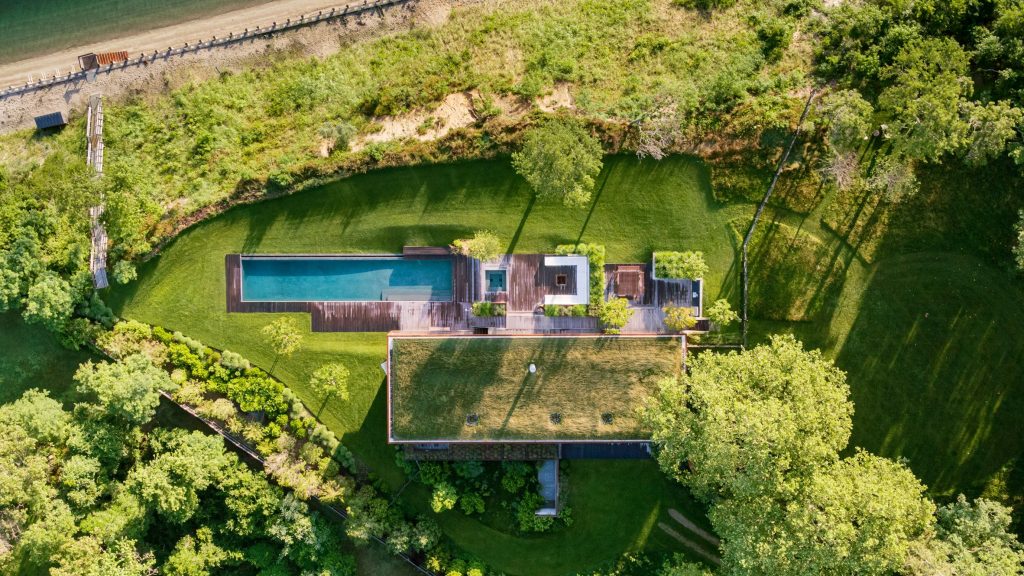
Exceptionally positioned, Peconic House from Mapos is set into a verdant hill that overlooks a Long Island bay, and the architects have covered it in untreated wood, steel and concrete to match the surroundings. It is a 4,000-square-foot (372-square-metre) holiday home that is located on a five-acre (two-hectare) plot of land overlooking Peconic Bay and can be found nestled between Long Island’s North Fork and South Fork, and close to the Hamptons.
Family Orientated Design
Peconic House has been designed for a family with the elongated and slender property positioned at the top of a hill. The building runs from east-west to follow the site’s slope so that it almost appears to spring forth from the ground. Also embedded into the plot is an eye-catching stepped terrace, which overlooks the water at the front and ends at the property’s, frankly amazing, infinity pool. The roof is covered in greenery to fit in with the green tones of surrounding grass and trees and carrying on this endeavour to blend the house into its surroundings, Mapos picked an earthy colour palette for the exterior.
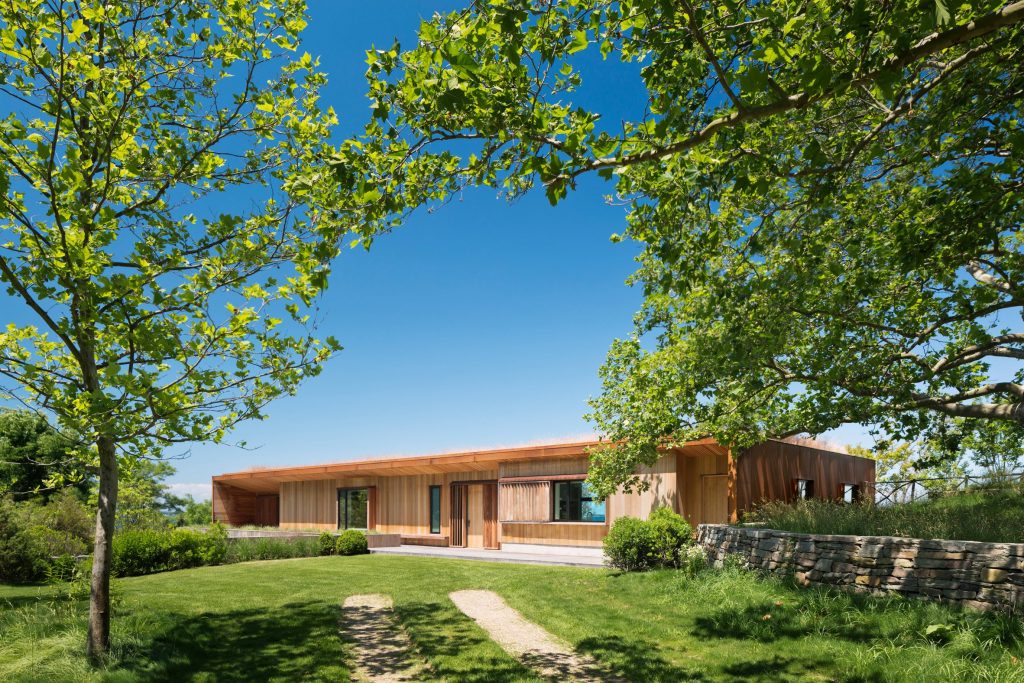
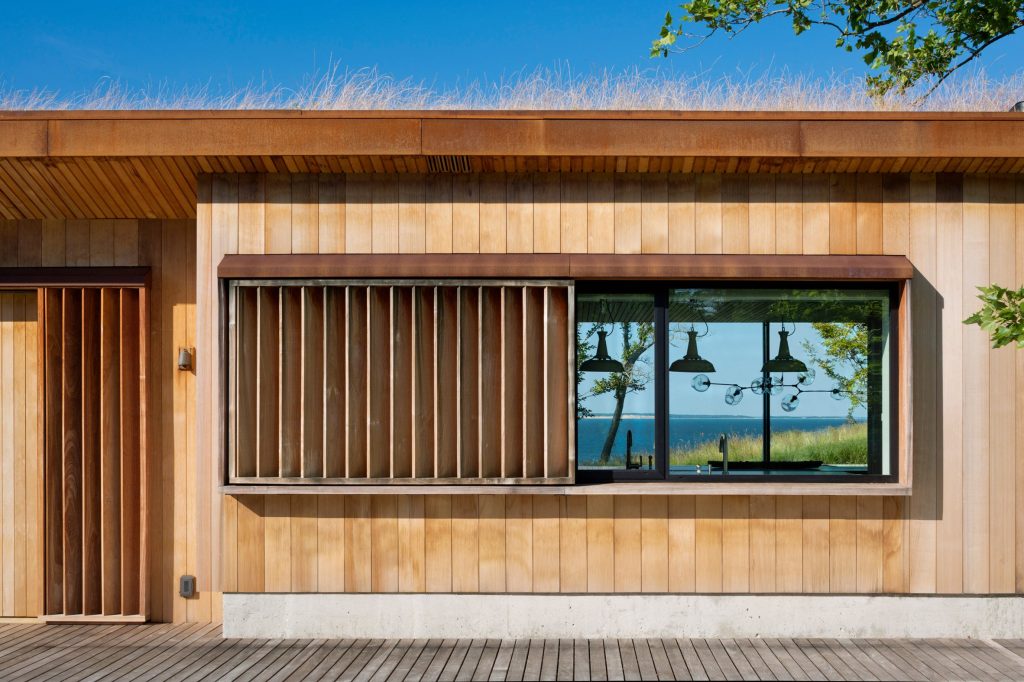
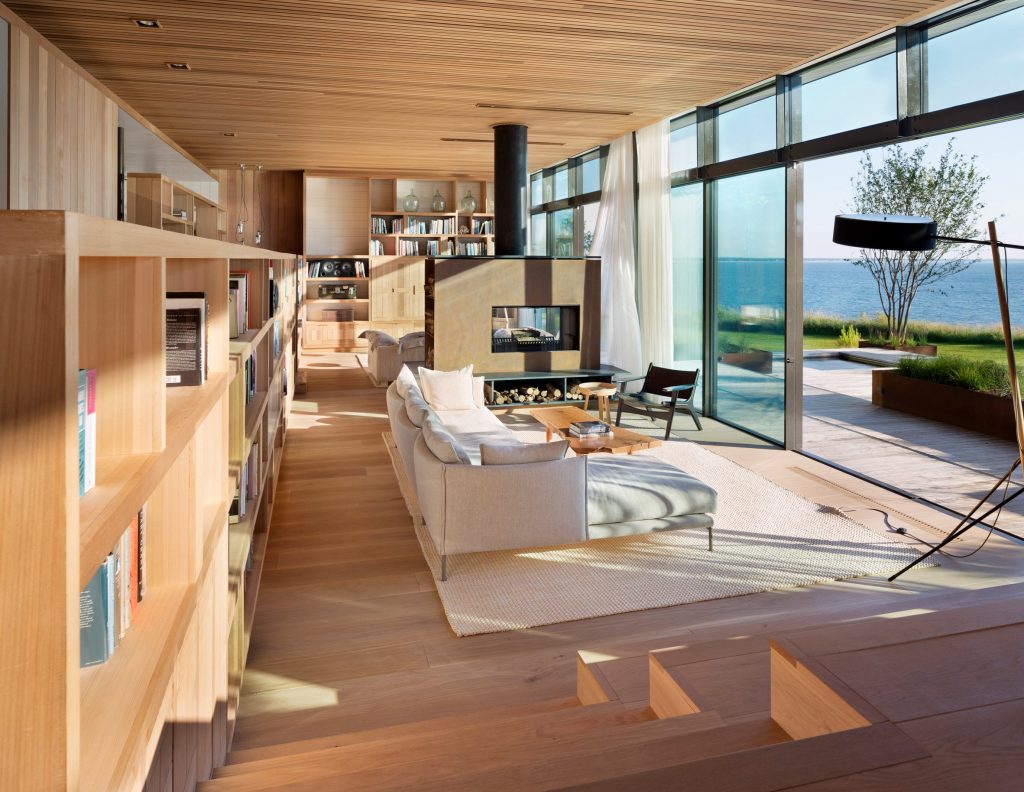
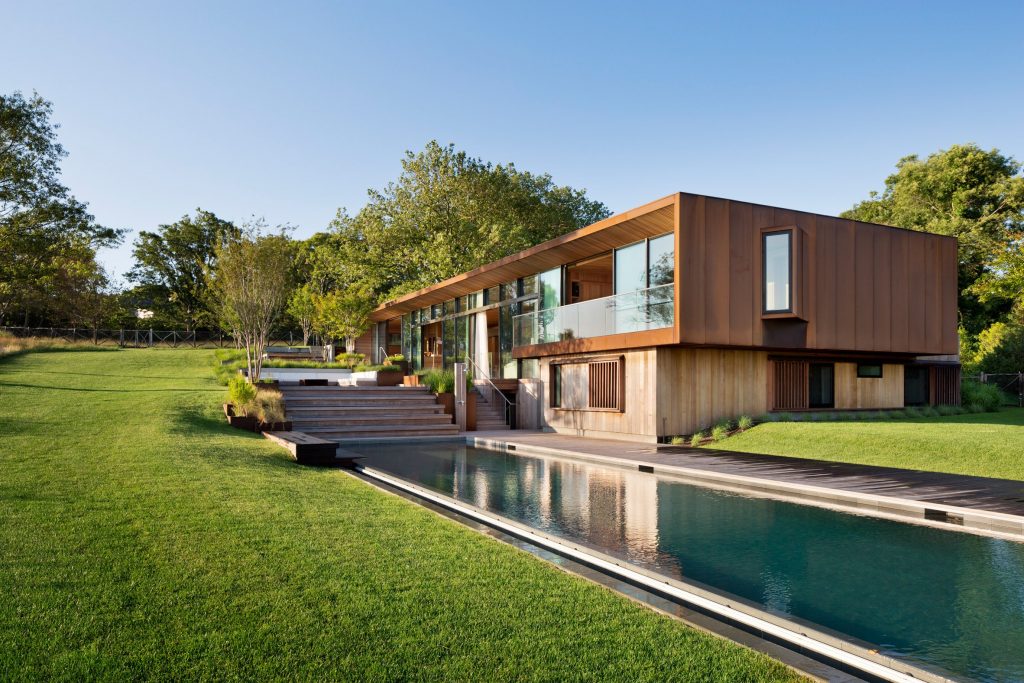
Concrete, cedar and reclaimed ipe wood all clad the exterior of Peconic House from Mapos and these materials have been left untreated to weather over time and help the modern property to blend in more and more with its surroundings the older it gets. Upon reaching the home, visitors are faced with a weathering-steel wall, which the design studio picked as a reference to the work of modern sculptor Richard Serra.
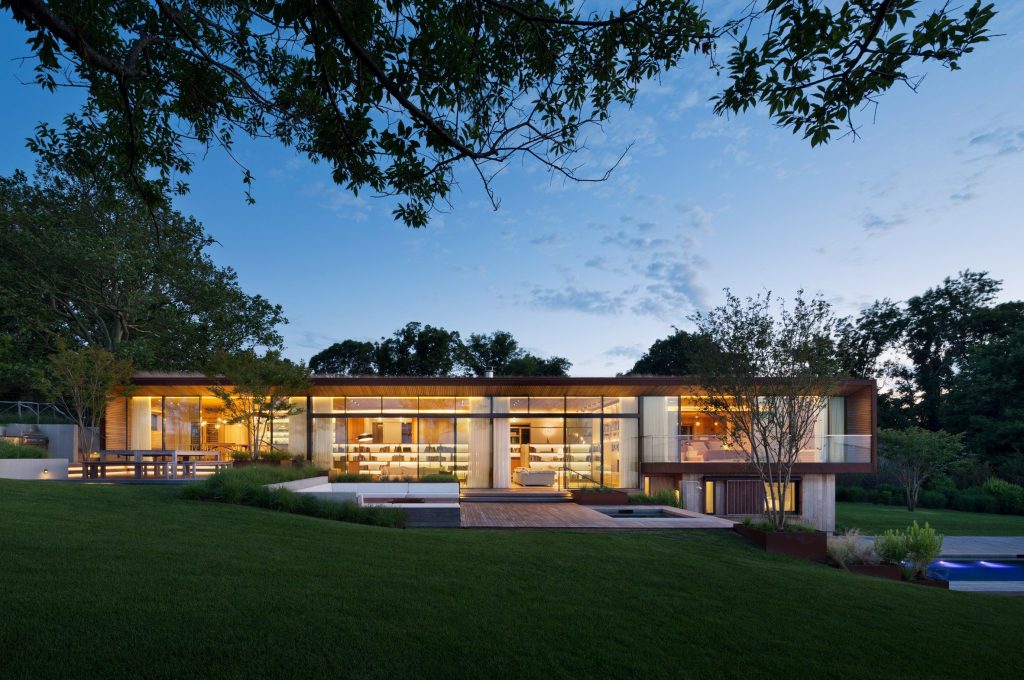
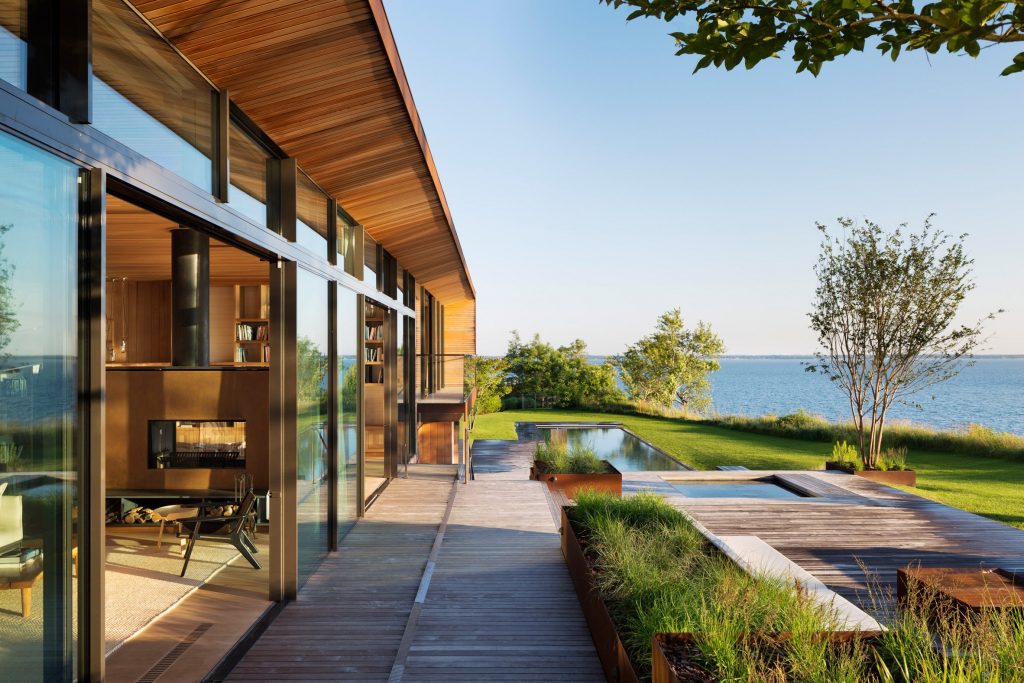
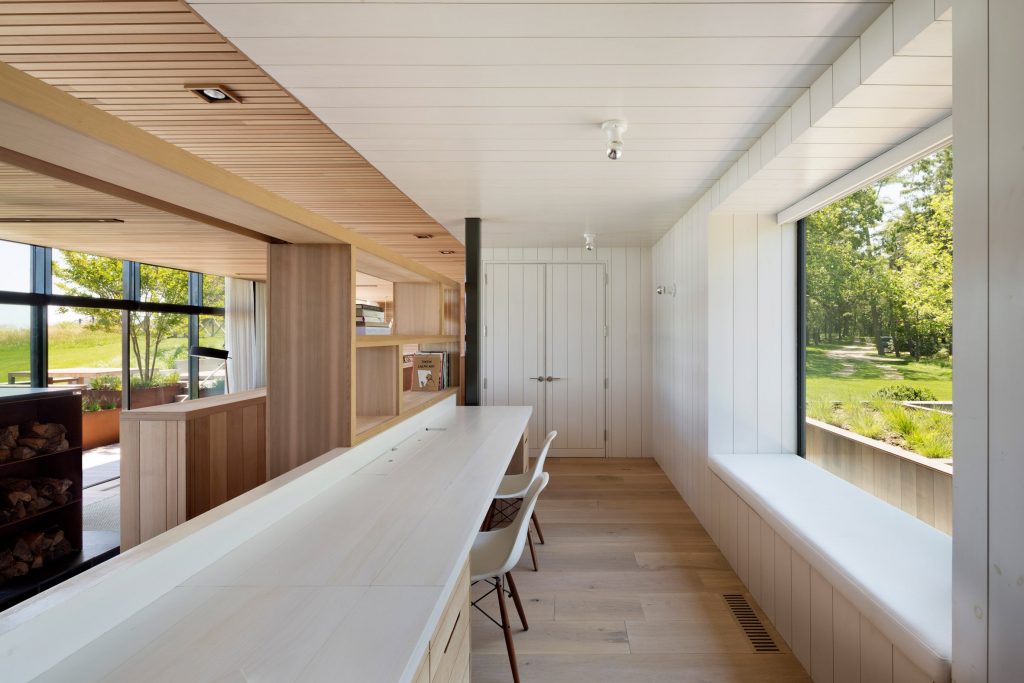
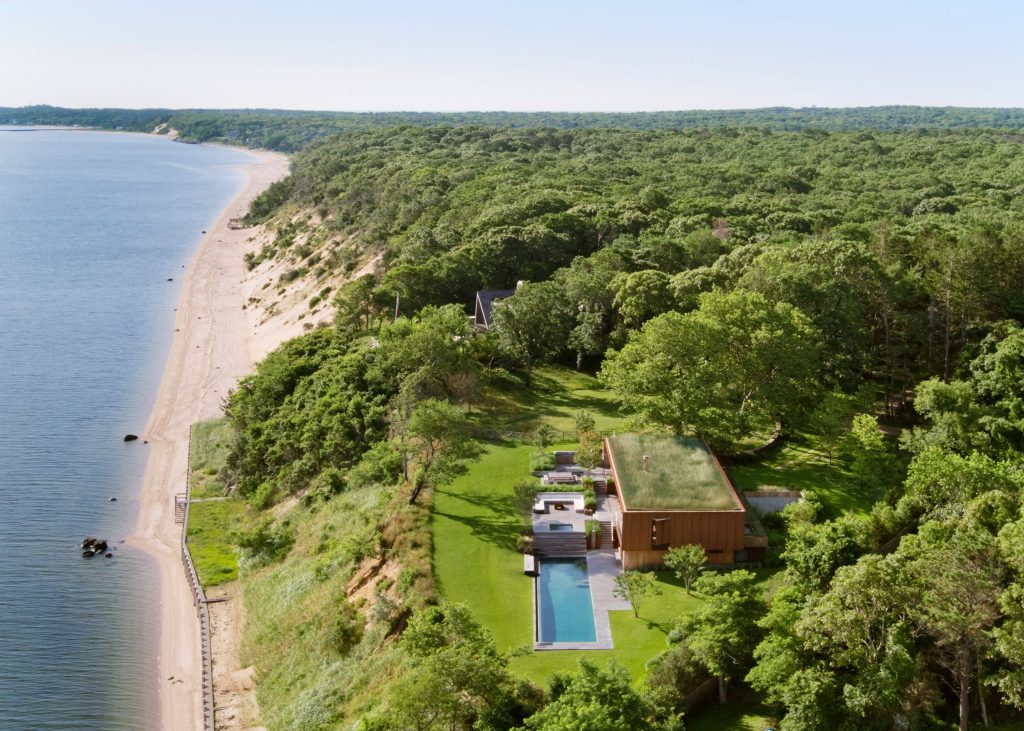
Woodwork continues to be a prominent feature inside the home as panels line the walls, floors and ceiling, with some washed with white-paint to give the property a relaxed and welcoming vibe. A huge, staggered living room is the main entertaining space of Peconic House and it follows the layout of the stepped outdoor terrace, forming the centrepiece of the property. The northern end of the holiday home is where you’ll find the master suite, with access to another small terrace placed at the rear. One of the Hampton’s most magical homes. And that’s really saying something.
- Taylor Stitch Station Jacket: Fueling Your Style with Vintage Utility - March 14, 2025
- 6 Dopp Kit Essentials from Manscaped for your Spring/Summer Grooming Routine - March 14, 2025
- Laek Seafield 38L Waterproof Backpack: Conquer Any Forecast - March 14, 2025



