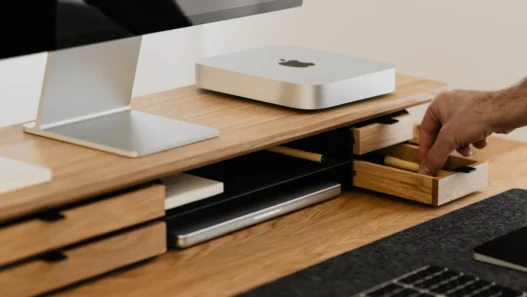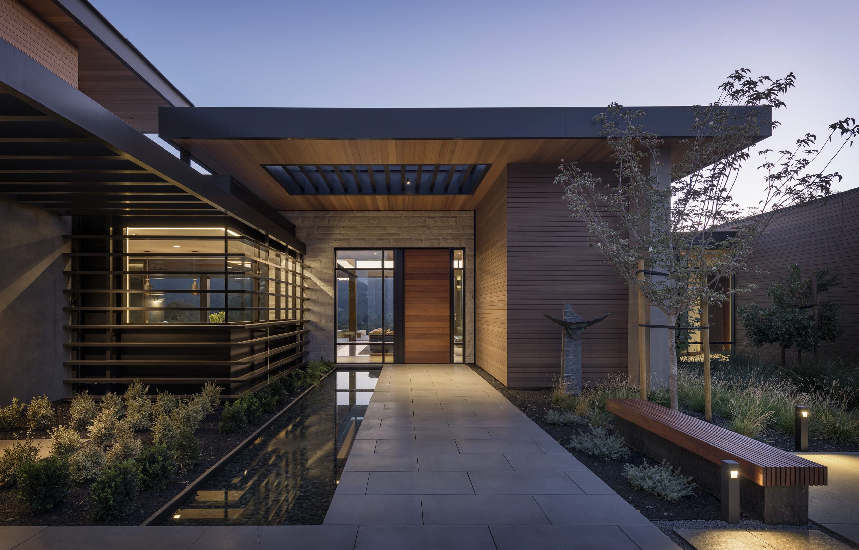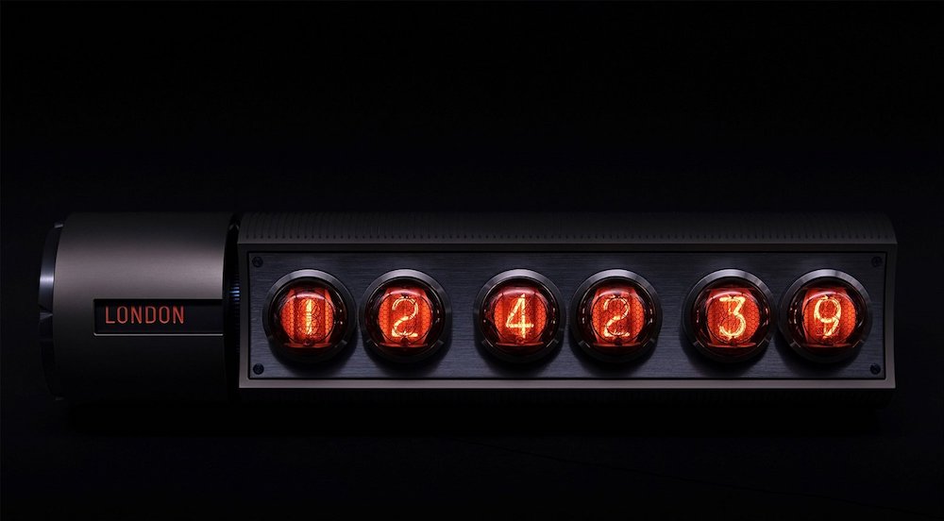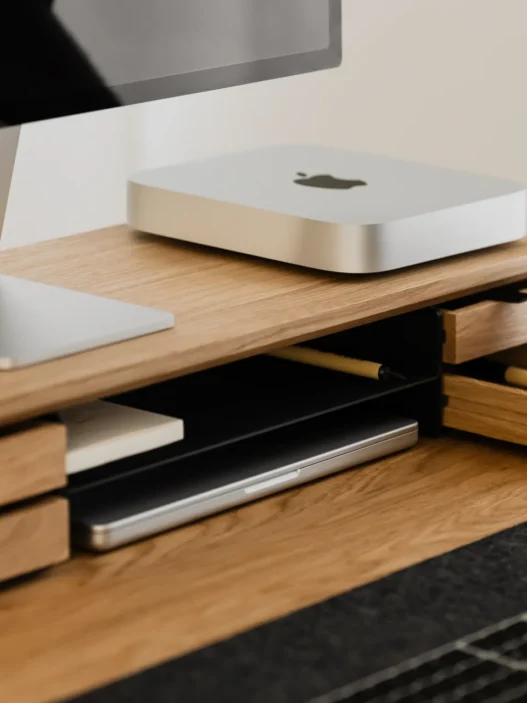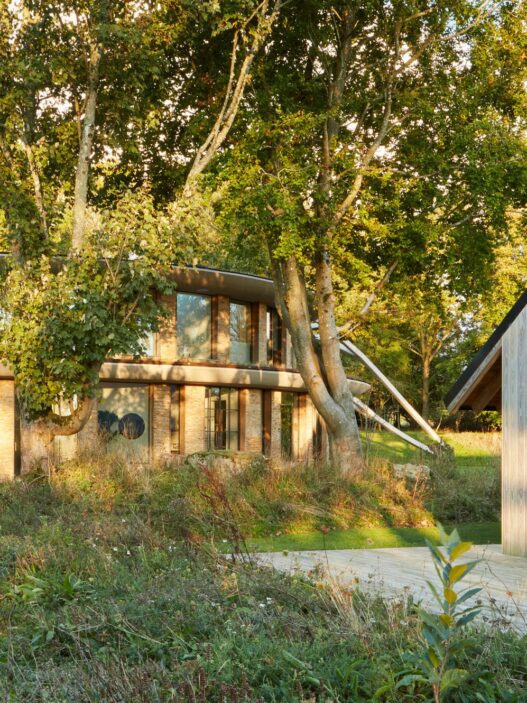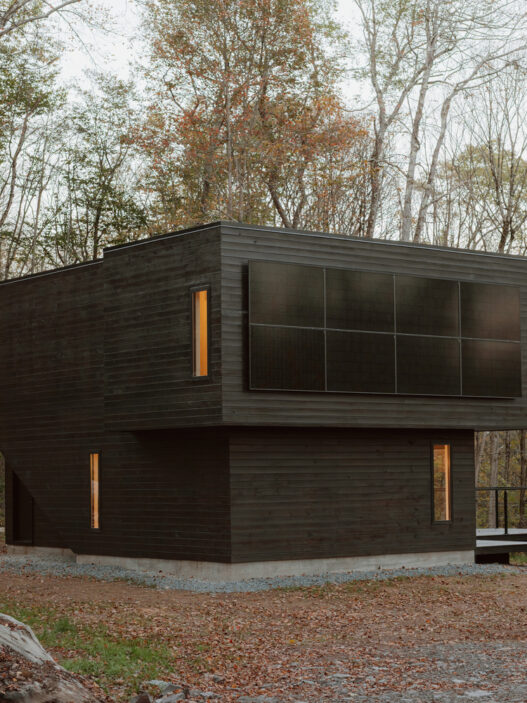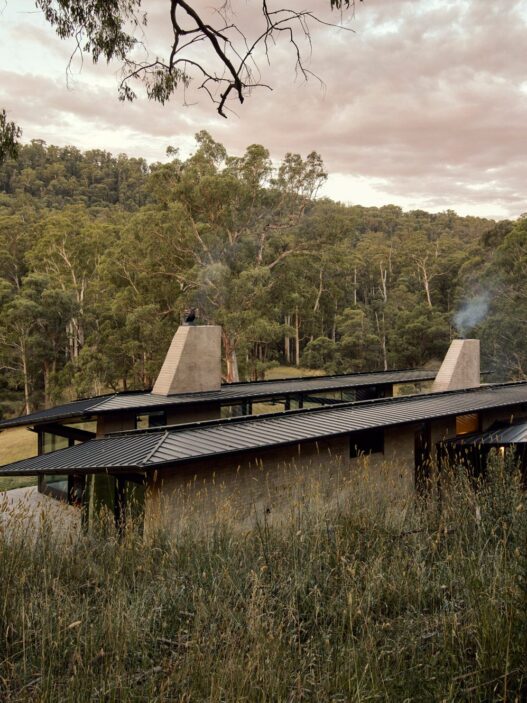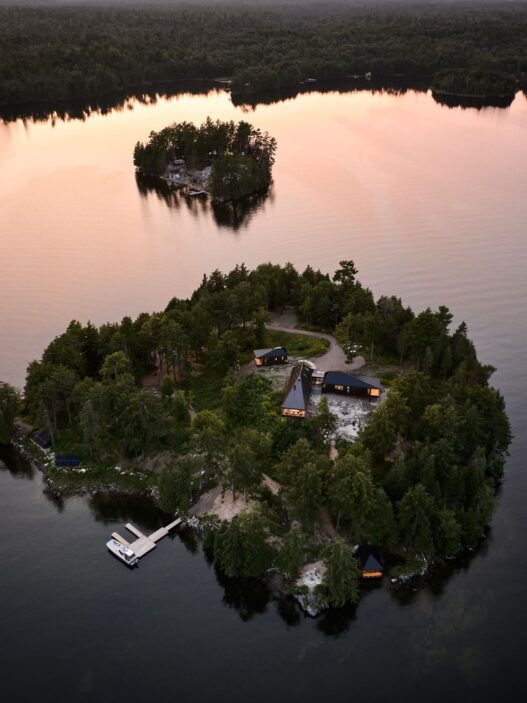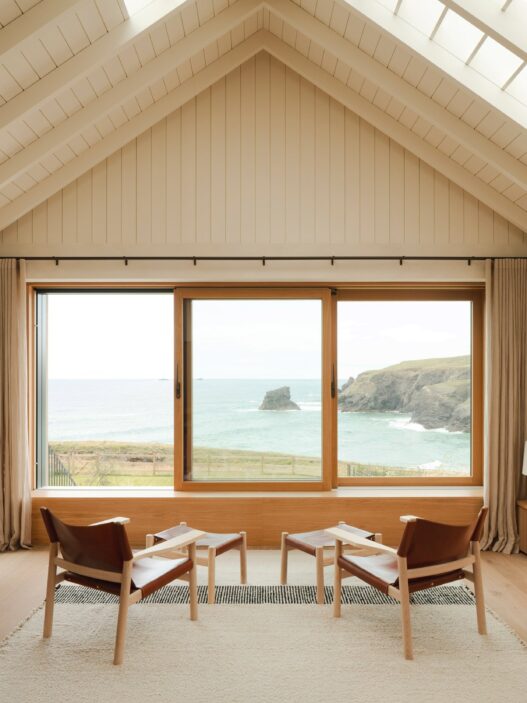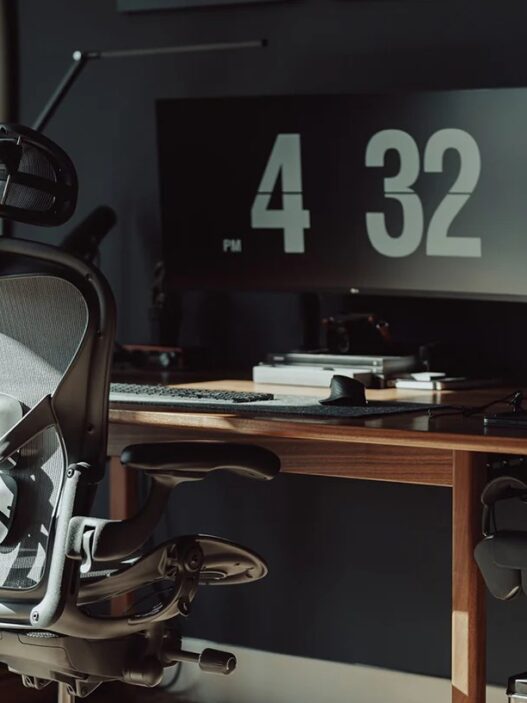Views and spaces to relax and unwind are pretty much all we’d want from our dream home here at Coolector HQ and both those desires are met with this stunning Portola Valley Residence from SB Architects. Located in California, this breathtaking residential property makes the most of its privileged plot and has been cleverly designed throughout to give the owners the ultimate in entertaining spaces.
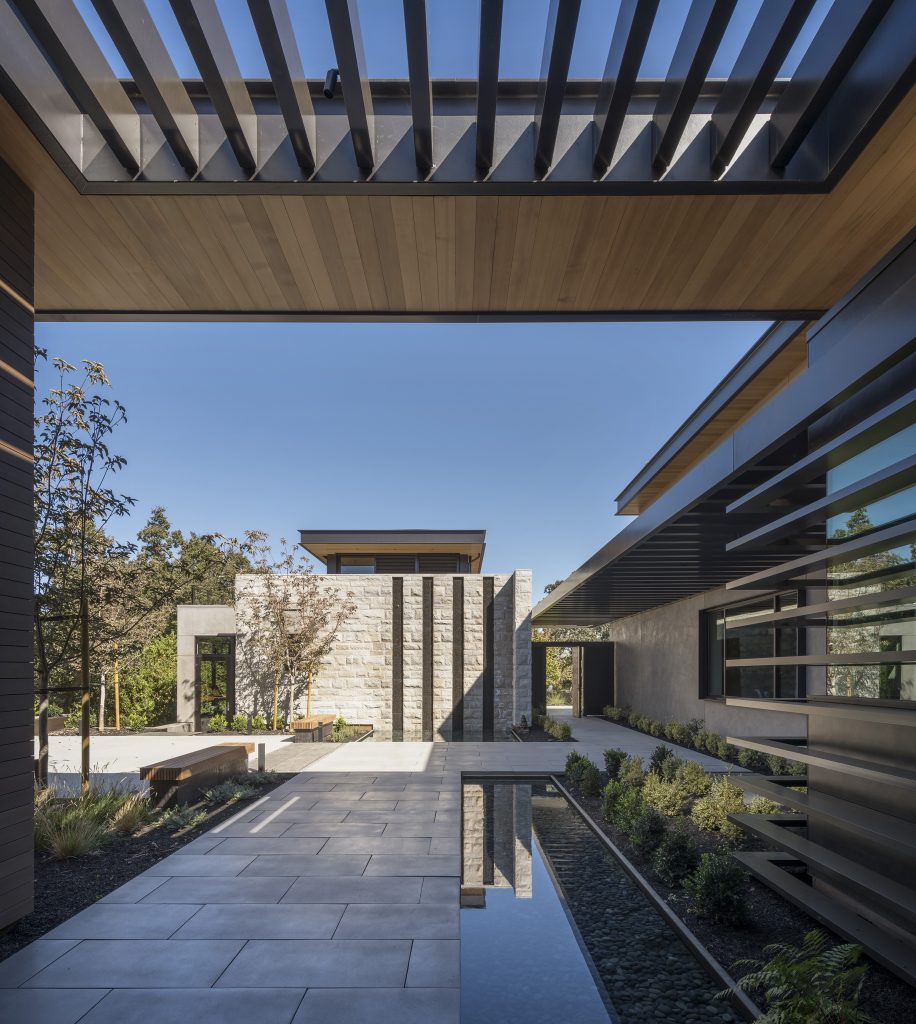
The Portola Valley Residence from SB Architects was completed last year and has been finished to impeccable standards to say the least. It deals in contrasts: it’s essentially a home for two with the flexibility to become a house for many more than that. The design brief was to deliver an intimate space and a single-story home to age in place, with sufficient space for the couple’s children and grandchildren to come and visit, and also to be able to entertain bigger groups of friends and family.
Californian Cool
This 10,000-square-foot home in Portola Valley, California, is positioned to make the most of the views of the rolling hills which look out over the valley in different directions, creating an idyllic escape. The clients are wellness-focused in their daily routines, so, the design for their home focuses upon that, with relaxing spaces specifically designed for unwinding and meditation. As you enter the property, you encounter a small bridge, over an entry water feature. This tranquil courtyard arrival is designed to signify a peaceful transition into the space and creates a sense of awe and wonder.
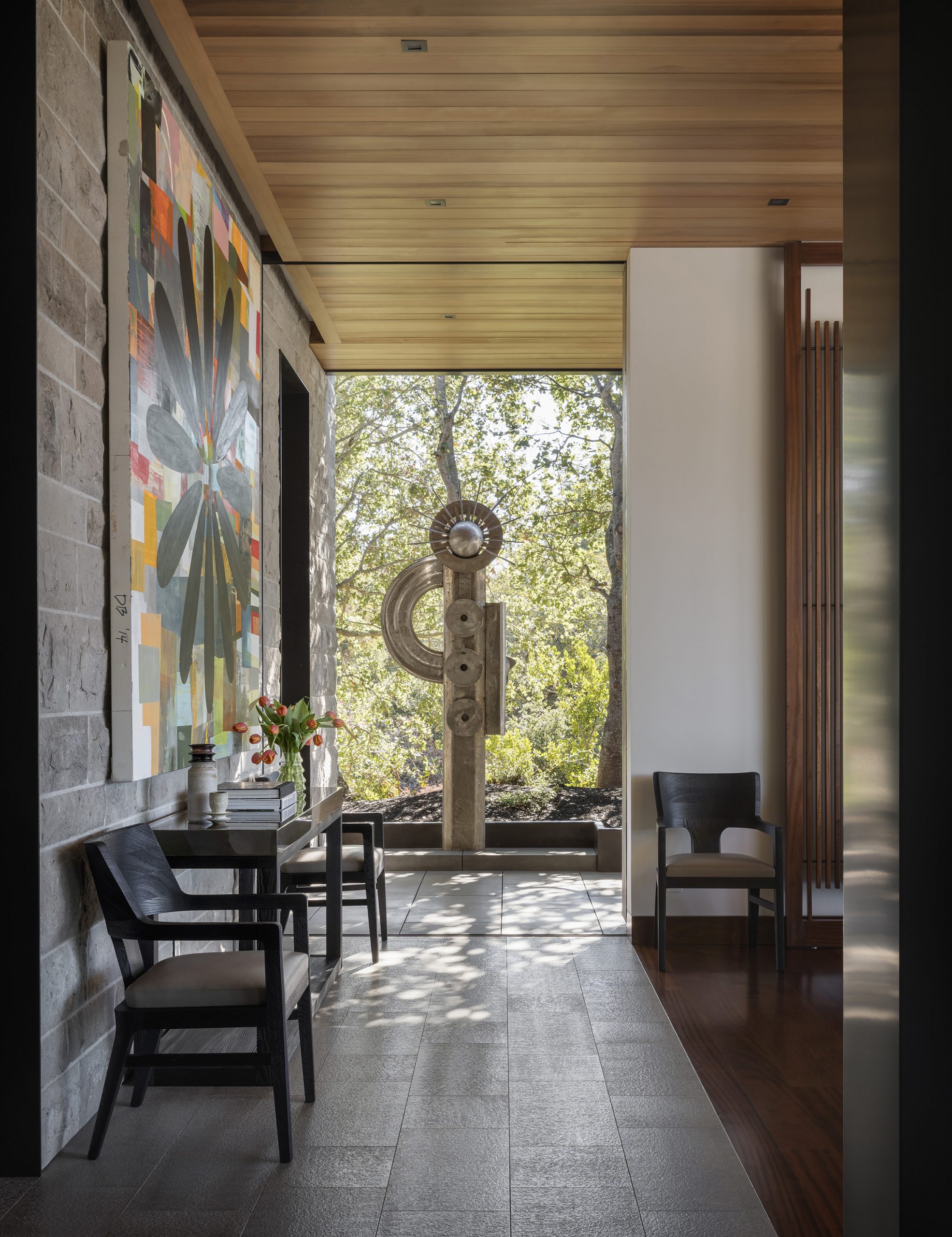
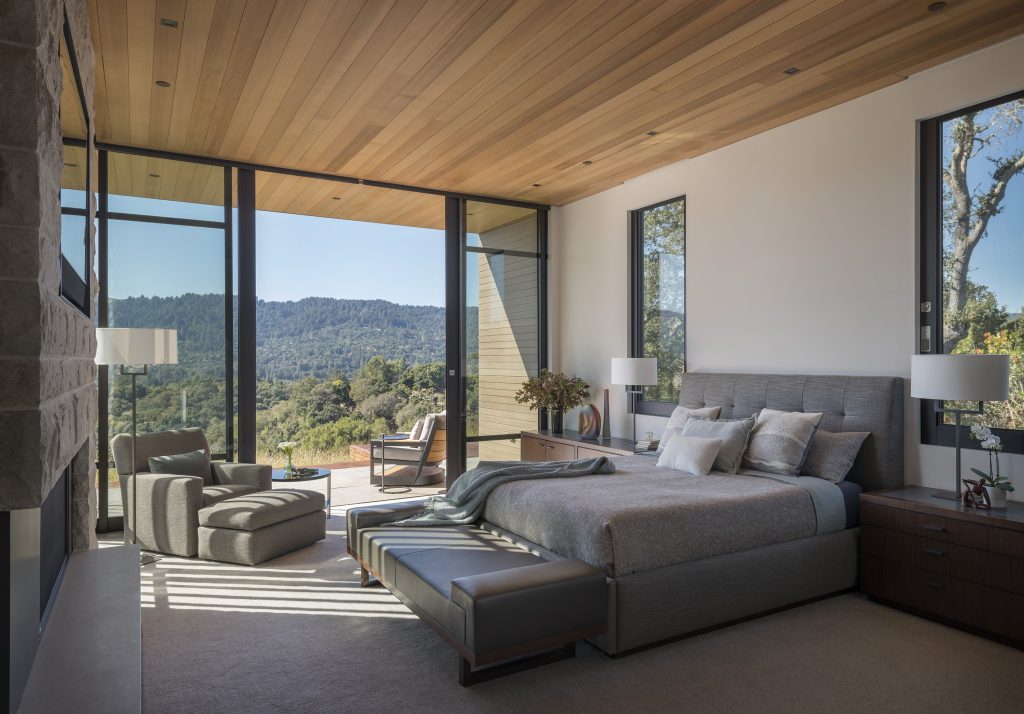
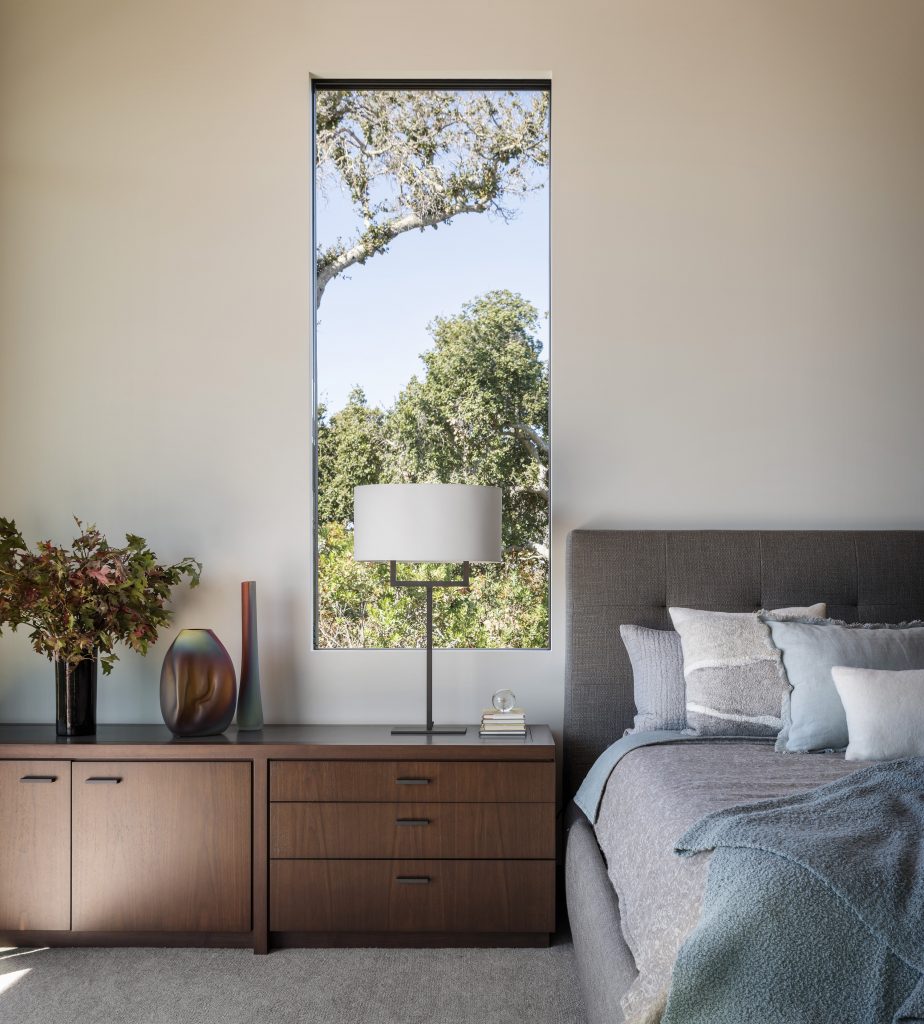
The architects behind Portola Valley Residence created a mini compound of separate buildings, all connected by verdant landscaping. This was in response to the client’s requirements, whilst also providing spaces that make the most on different times of the day. The master suite is its own small structure, connected by a glass bridge to the centre of the property: its living, dining, and kitchen. There’s a separate two-story structure with a small office, a guest apartment upstairs, and a garage with an art studio located on top.
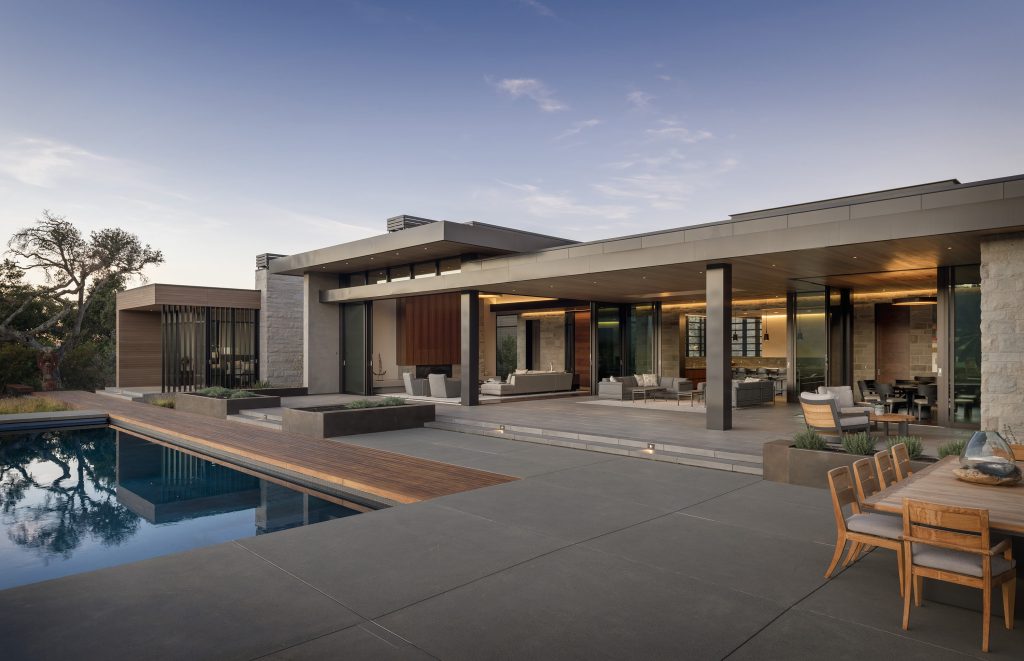
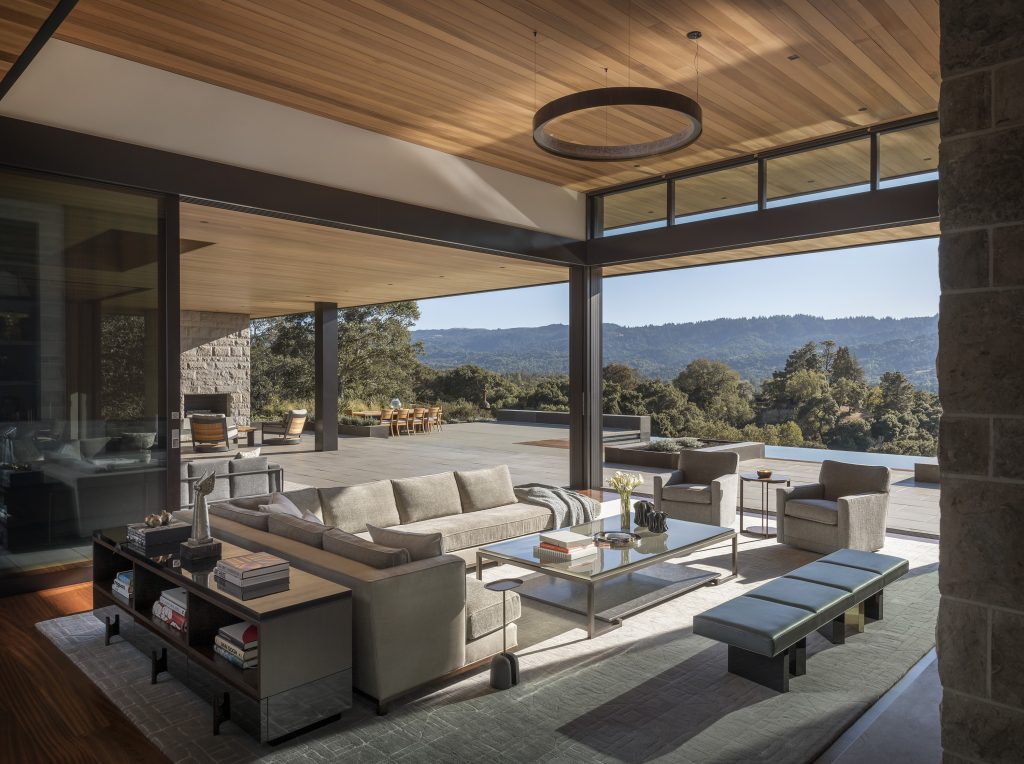
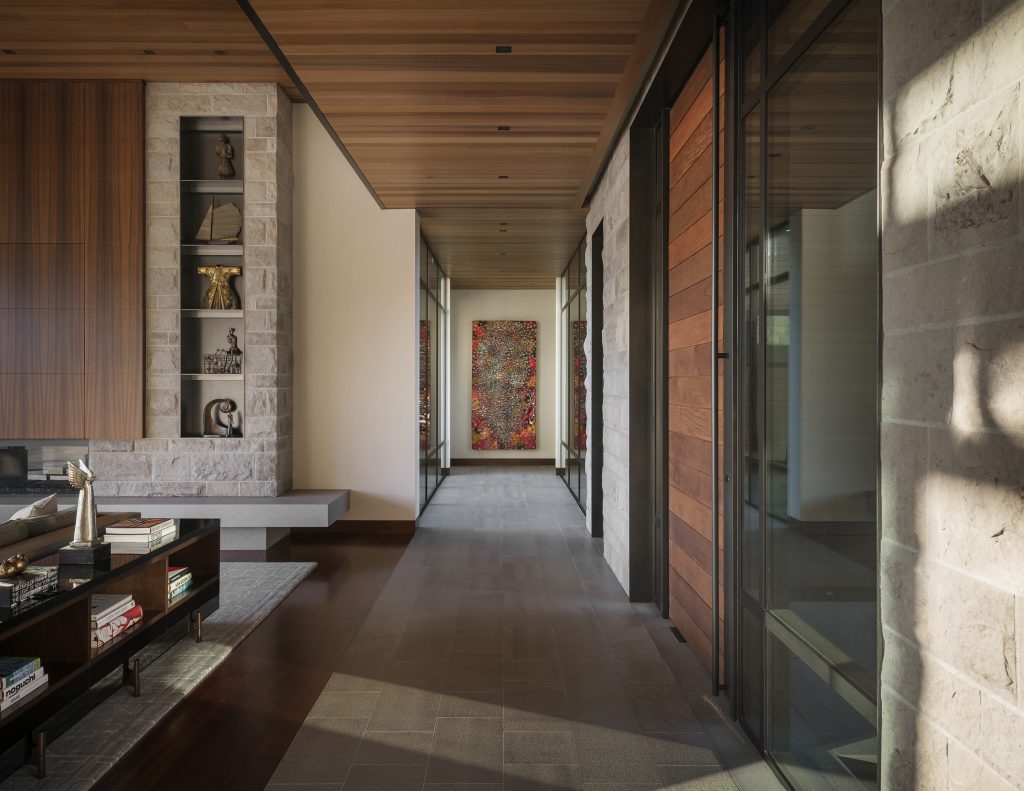
SB architects planned and designed for the transient separation between the home owners and those who come to visit. Portola Valley Residence is supposed to be a transformational space, with the clients can condense and shut-off certain parts of the home to live on a smaller platform when it’s just the two of them at home alone; and when they have guests, the glass walls in the living and dining area fold away and open to the pool and terrace, making the home ideal for entertaining.
All About The Views
The clever build of Portola Valley Residence is designed to encourage outdoor circulation. The living room, kitchen, and dining area are all positioned to capitalise upon the sweeping 270-degree views the location offers. To emphasise the barrier-breaking between indoor and outdoor spaces, the glass walls, that look out on public areas, essentially disappear to combine with an expansive outdoor deck and pool area.
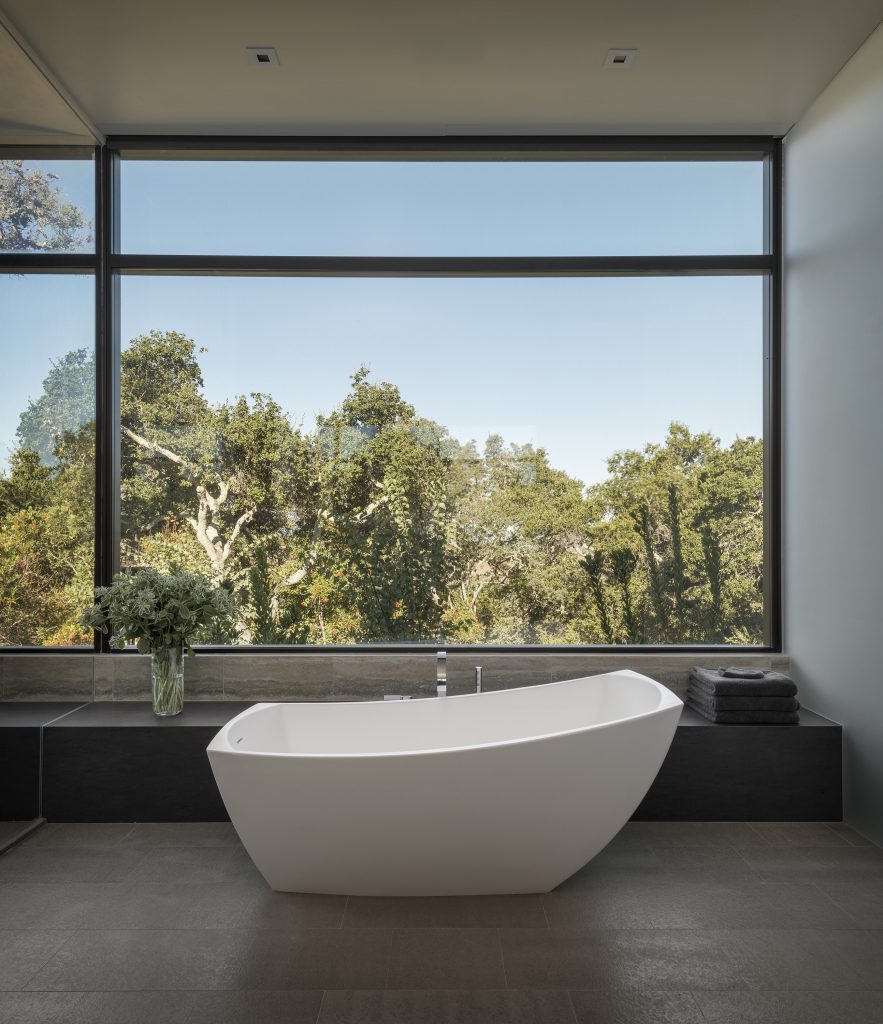
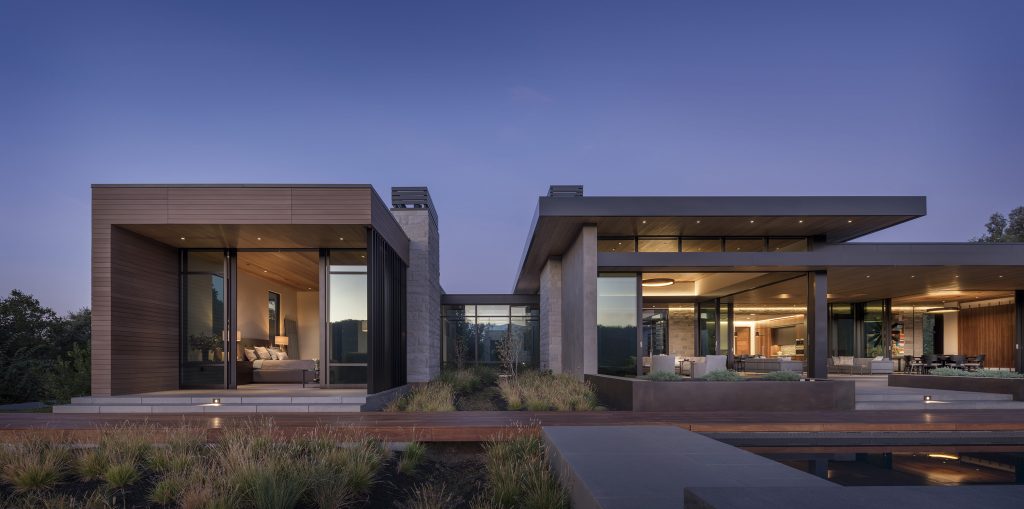
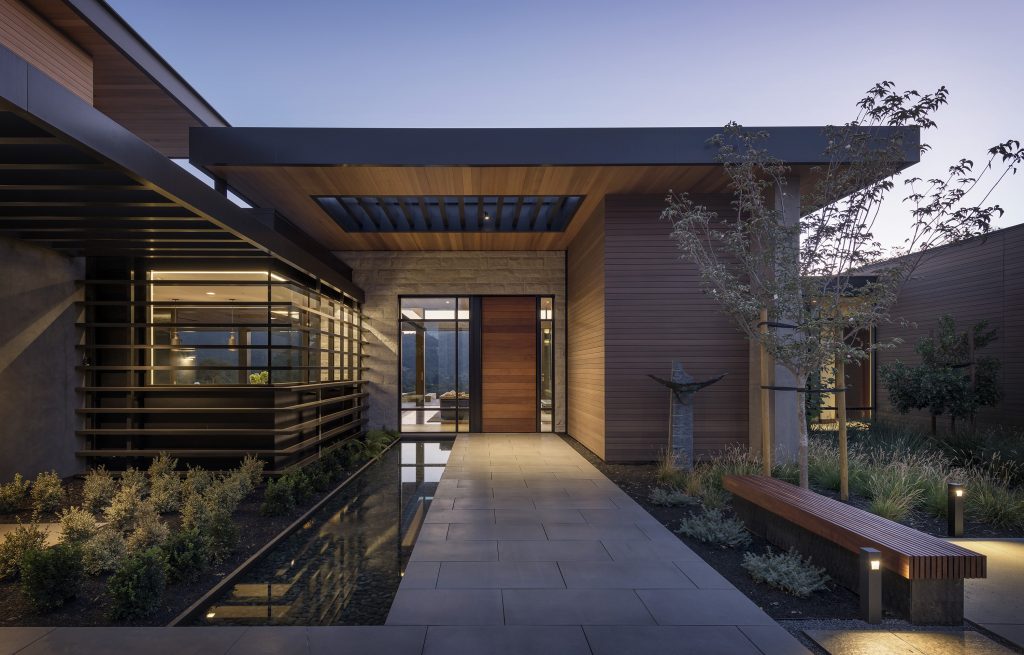
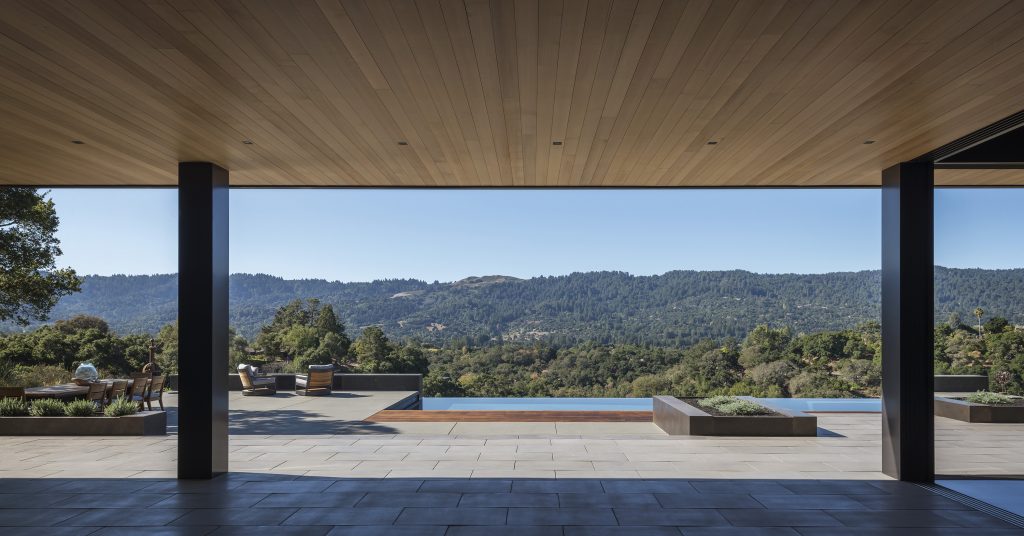
There is an understated palette of wood, stone, and raw steel found throughout the property, with cedar ceilings adding warmth and texture to both interiors and the cantilevered outdoor spaces. Walls and trim are clad in Brazilian ipe hardwood, and naturally stained millwork carries on throughout the house. A fantastic piece of contemporary architecture in one of our favourite parts of the world.
- Tactical Brilliance: The LÜM-TEC B66 Day Date Watch - December 12, 2025
- Restoring Order to the Chaos: The Oakywood Desk Shelf Pro - December 12, 2025
- Step Into The Line of Duty With The Robust Lems Tactical Pro Mid Boot - December 12, 2025







