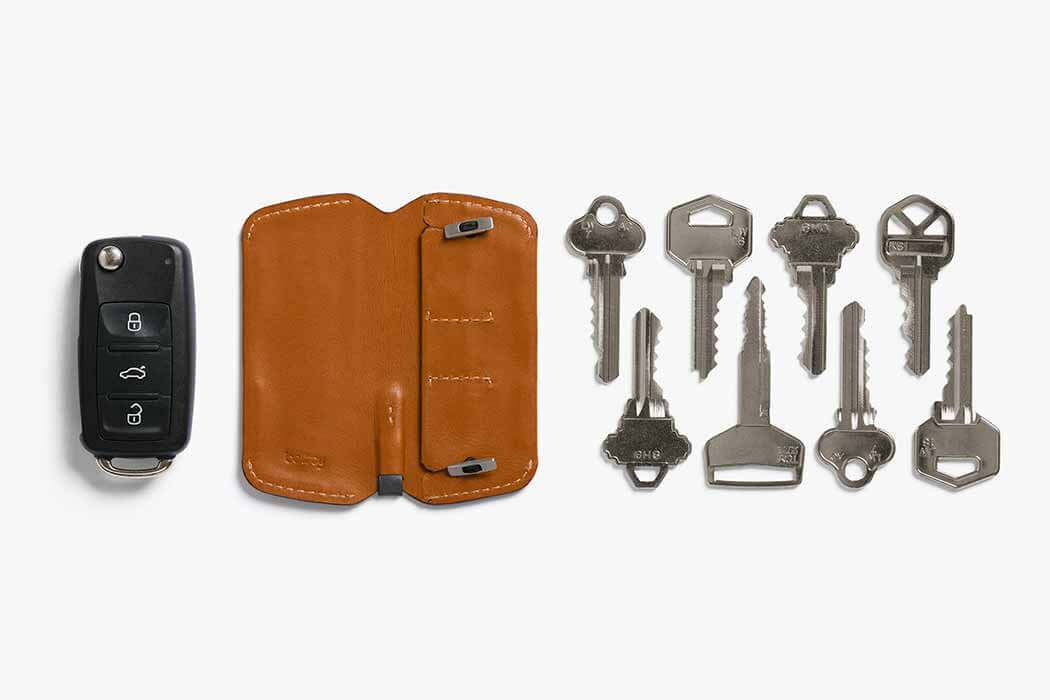Vietnam is home to some of our favourite pieces of contemporary architecture in the last few years and you can definitely add Puzzle House from A8+Studio to that ever-growing list. This striking piece of design boasts an impressive 900m² of living space which is stretched across a number of different floors and has an understated aesthetic throughout that we’re loving here at Coolector HQ.
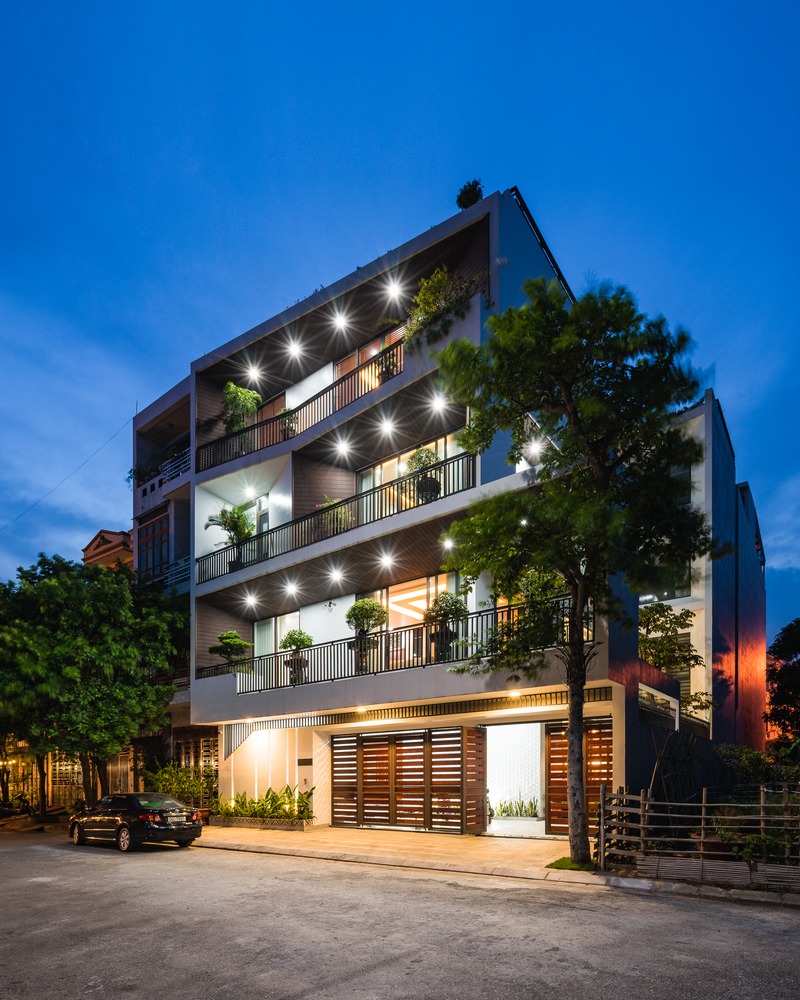
The A8+Studio designed, Puzzle House, has really captured our imagination and it offers plenty of quirky design features throughout which help to set it apart from the competition. This quality piece of design and build is another excellent example of the sort of high quality residential homes cropping up across Vietnam and one of the best we’ve seen in a while here at The Coolector.
Minimalist Vibes
Sleek interiors abound with Puzzle House in Vietnam and the house which is found at the end of a small, quiet street, will probably cause a bit of confusion and curiosity for those who walk past as a result of the different sized funnels on the facade, which the owner wanted so as to leave the hurly-burly life behind, and enjoy the peaceful rhythm of his home day in, day out.
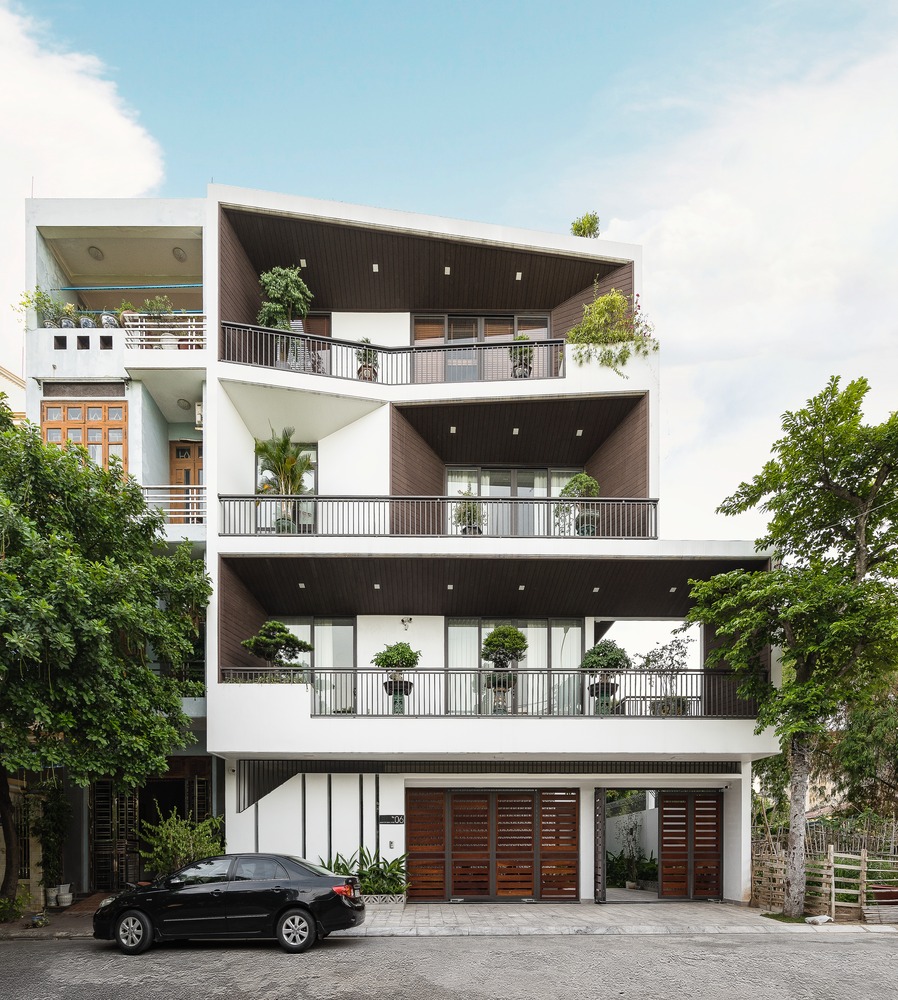
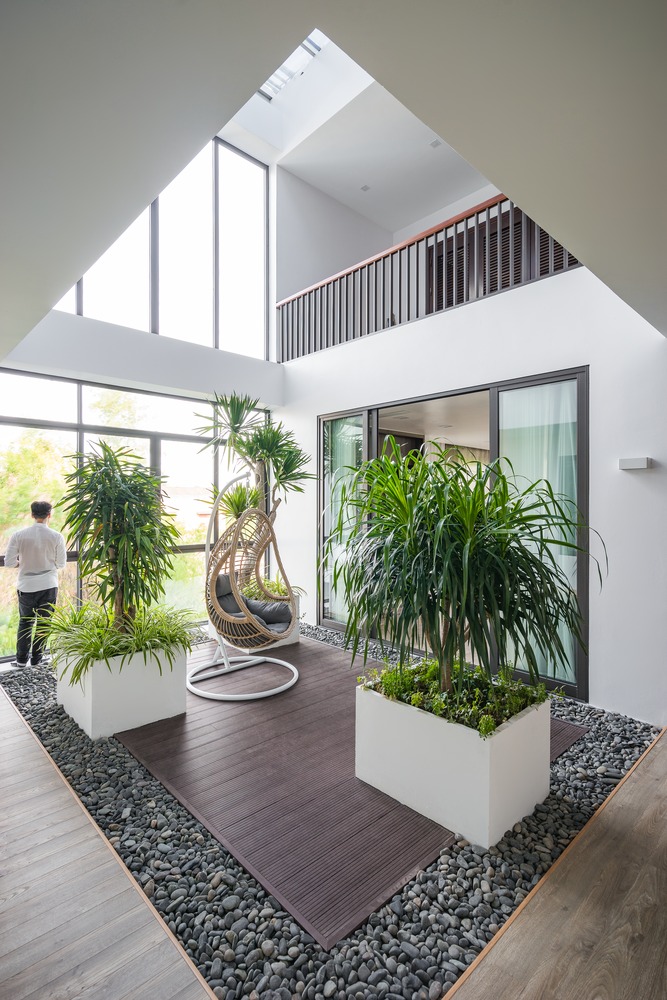
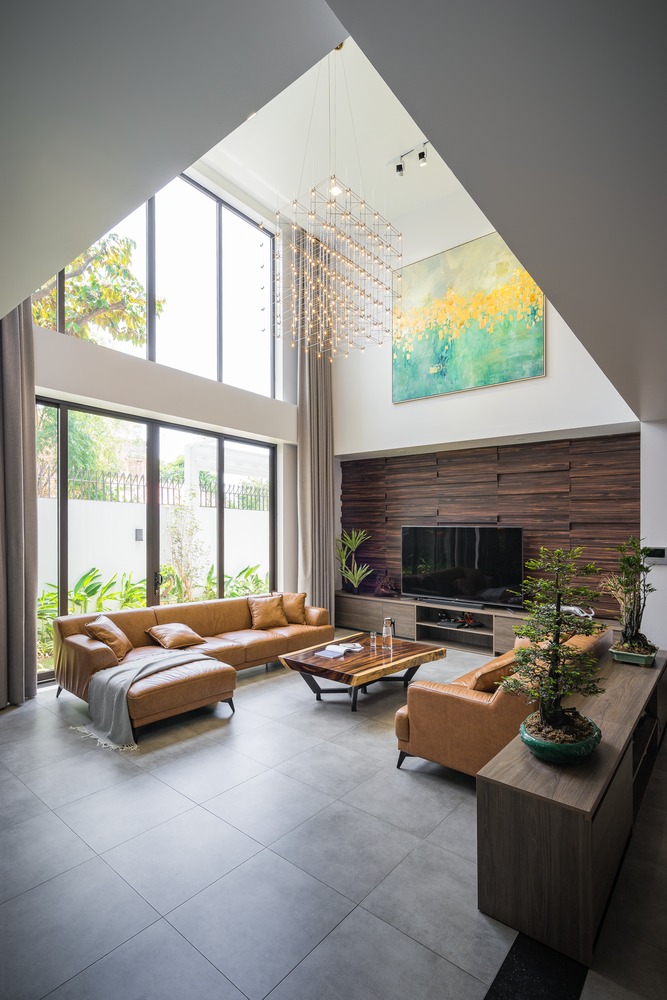
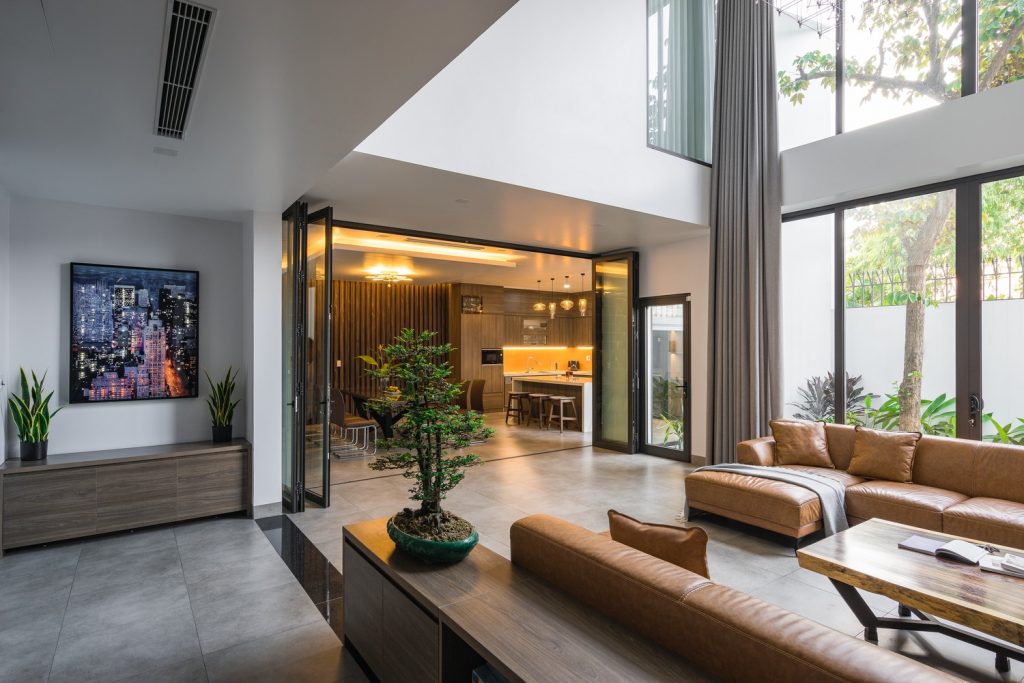
Beautifully designed both inside and out, Puzzle House from A8+Studio is crafted on a 13 x 18.5m plot of land for a family of three generations. The main facade of the home faces the Southeast so the best solution of how to overcome the effects of hot sun and heat radiation is a problem the architect needed to address.
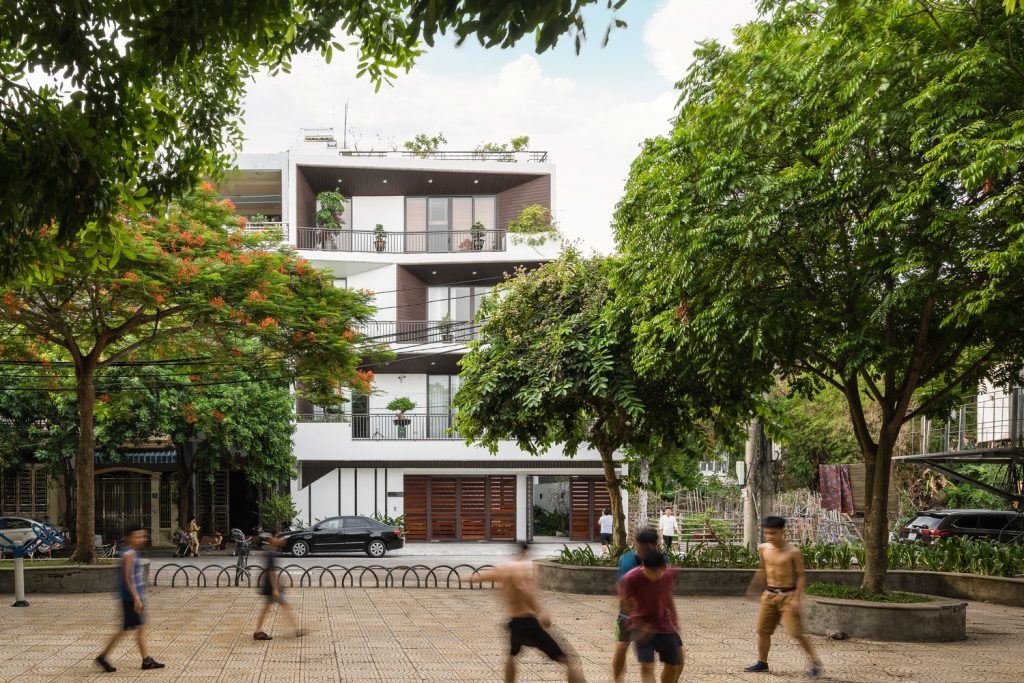
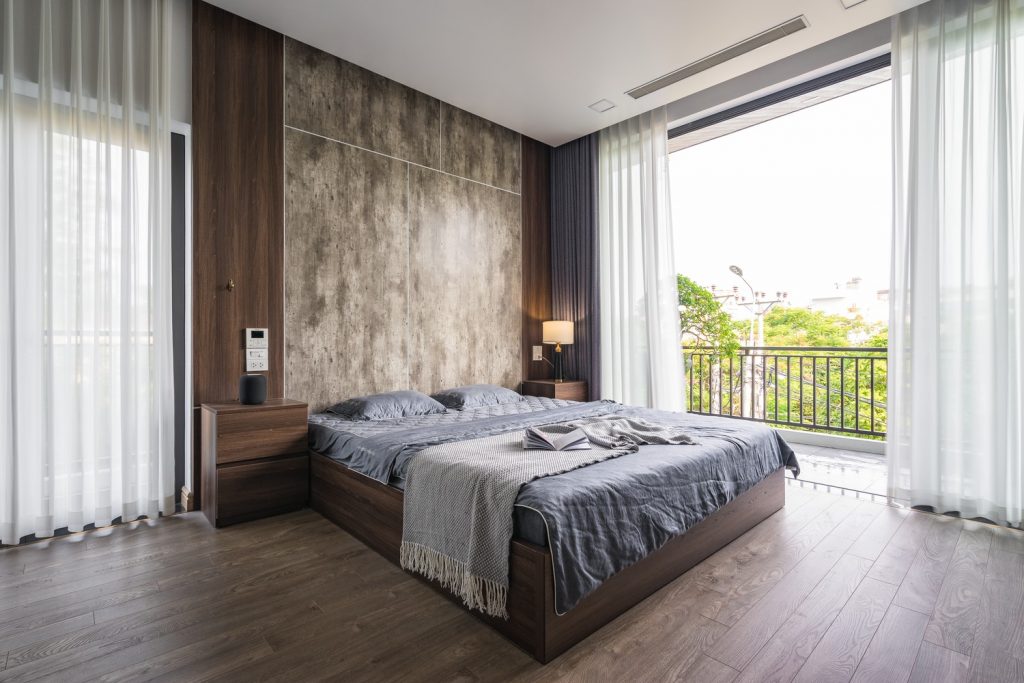
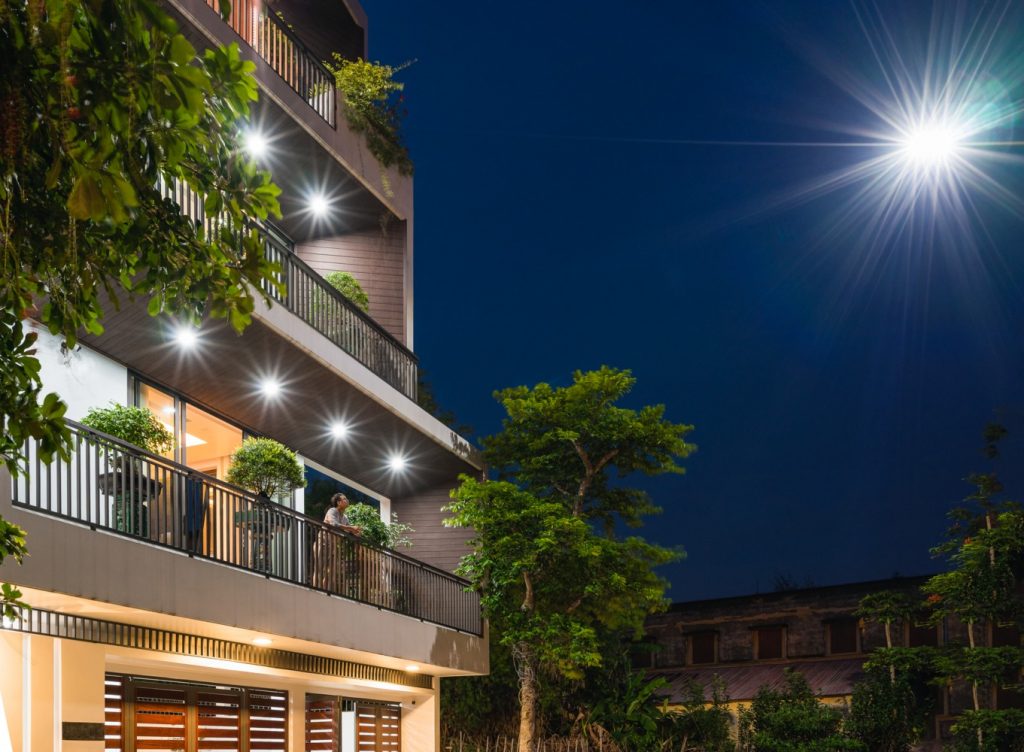
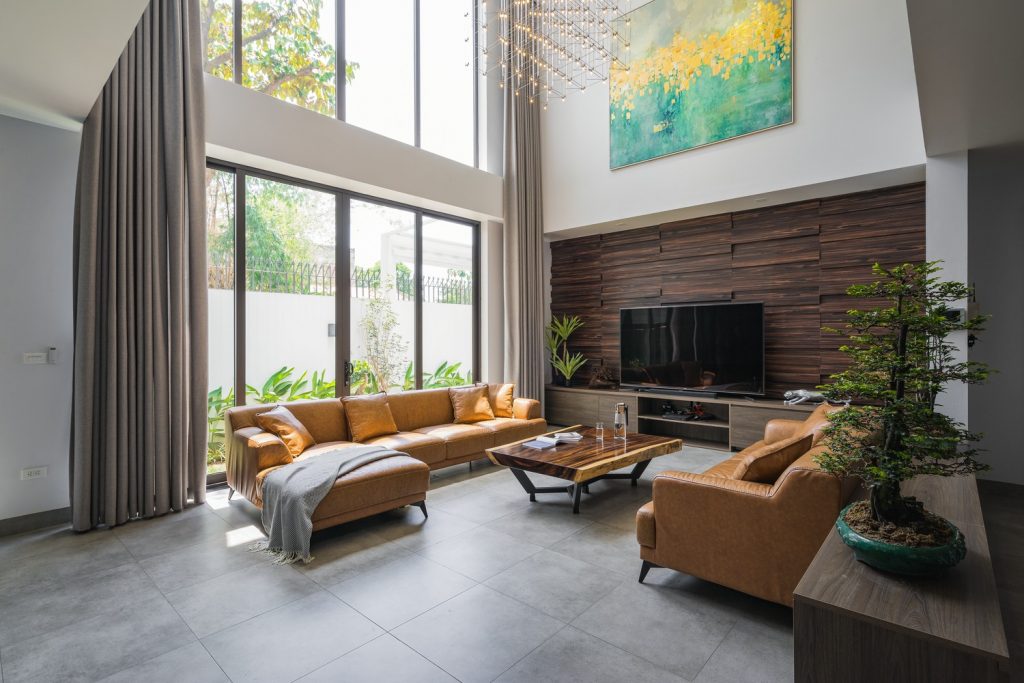
The spacious loggias – where you can see almost the entire opposite park without being obscured by the surrounding works, allows the owners to be relaxed in the fresh air. With the aim being to bring homeowners a peaceful and harmonious life with nature, the whole property is designed with open spaces, arranged with many trees to make the most of natural outdoor light. The ground floor is the main living space of the family which includes the living room, kitchen and dining room arranged around the front and rear gardens to create ventilation and air convection, giving a unparalleled view.
Spacious Living
The first and second floor of Puzzle House is where the family room and bedrooms are located, and these are separated through the staircase, the hallway, and at the centre is the void. From the outside, Puzzle House is filled with light through the facade funnels, into vast spaces and voids which alternate between floors.
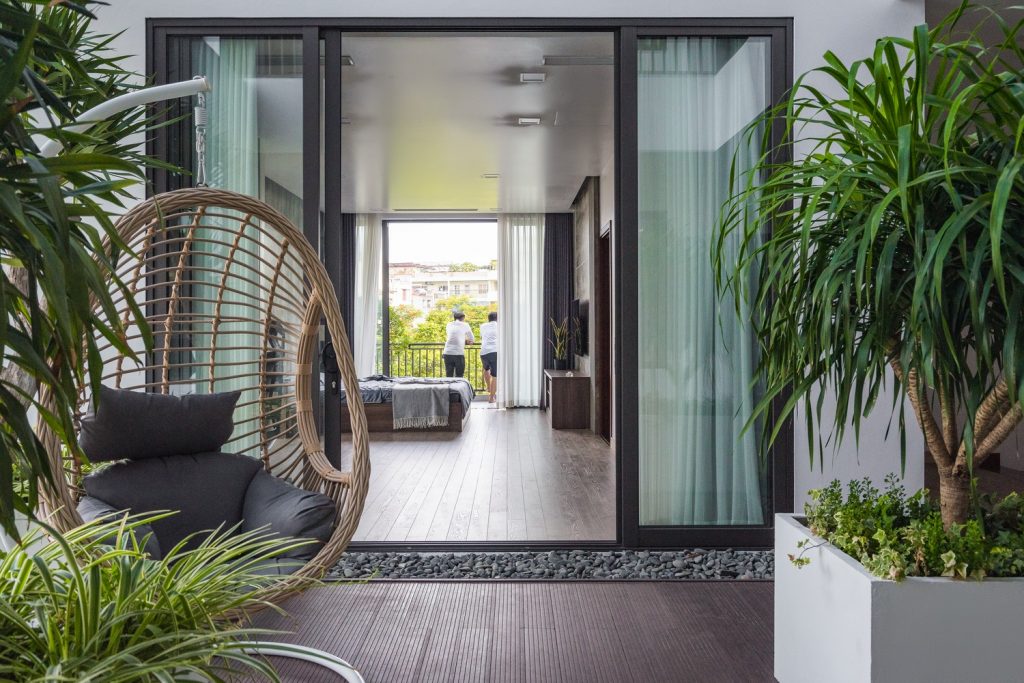
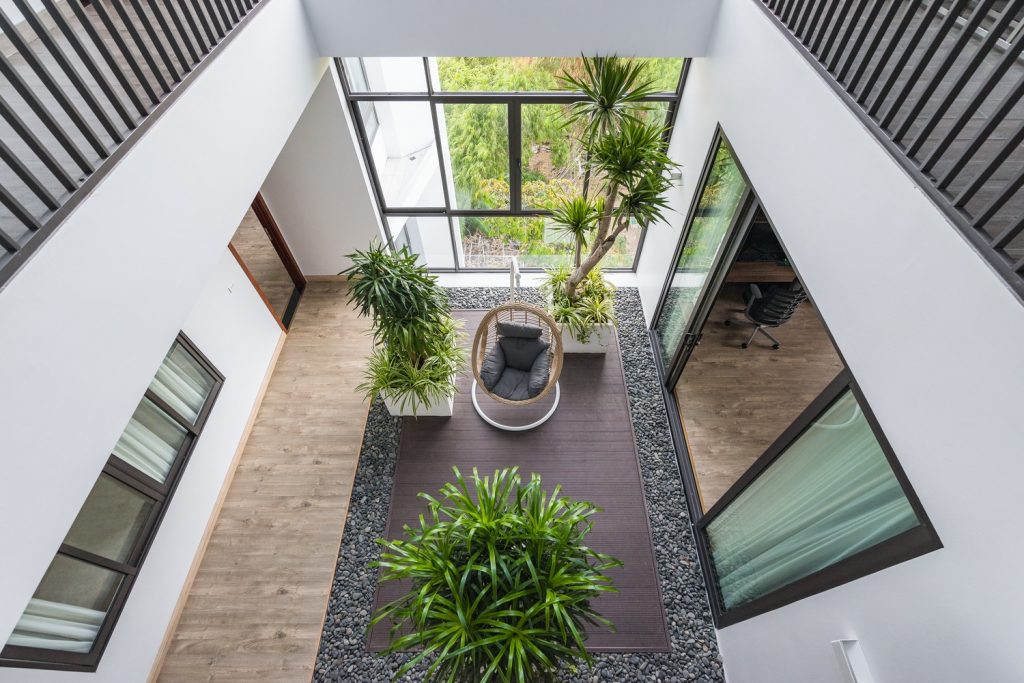
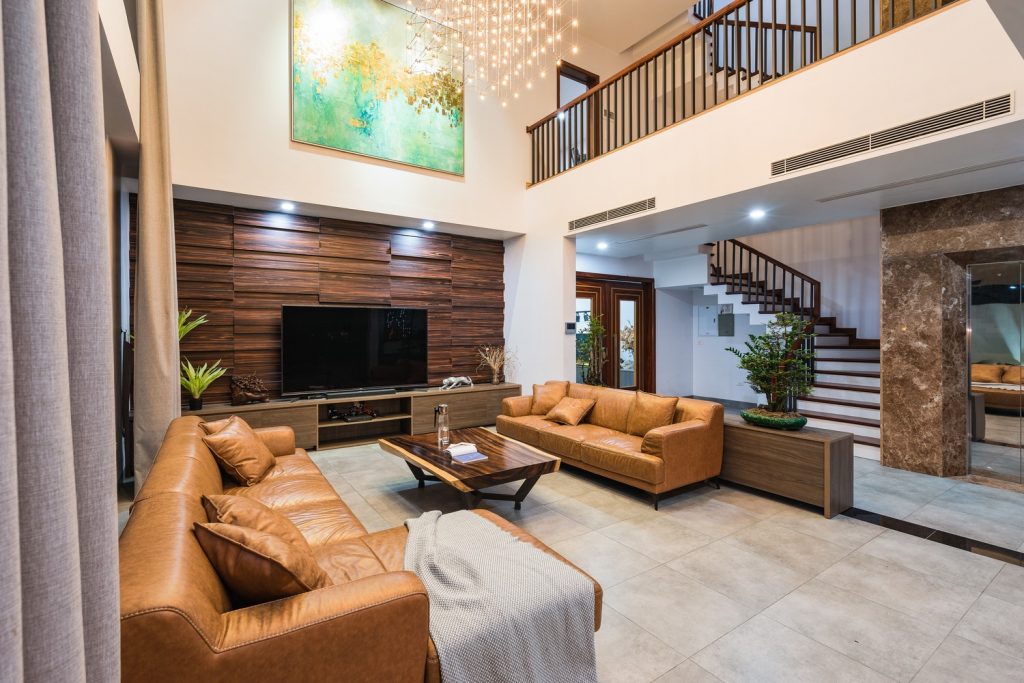
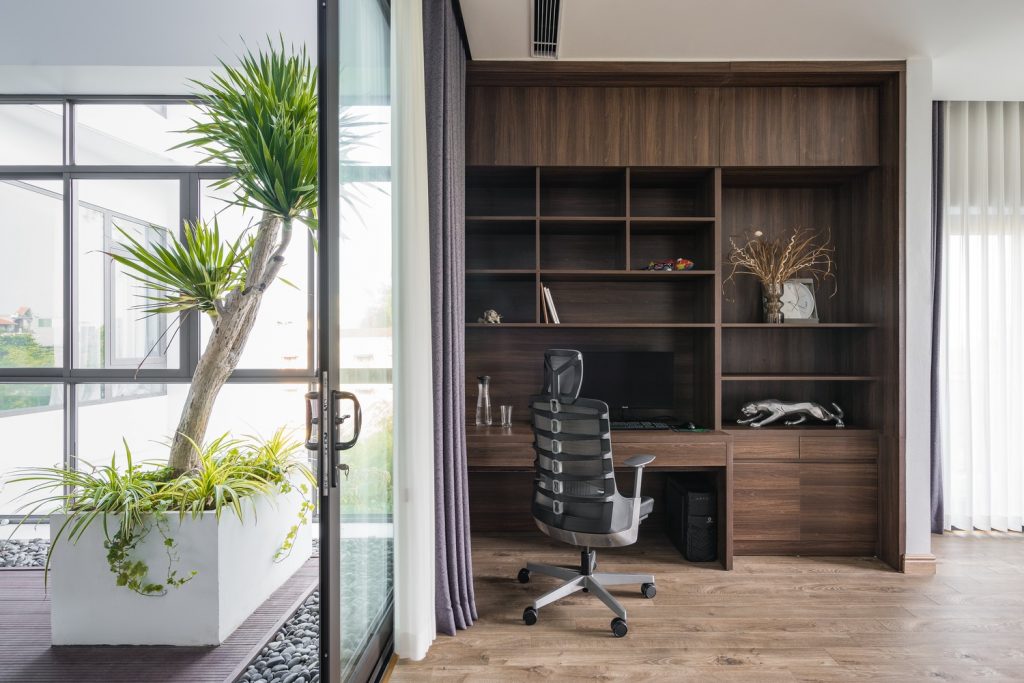
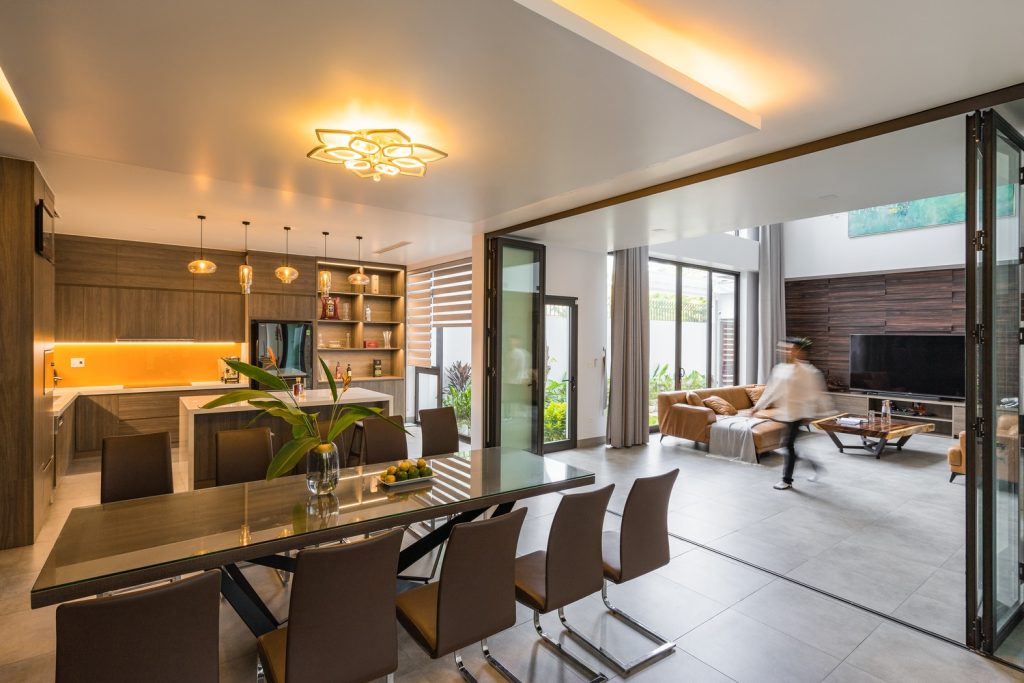
One unique highlight of the project is the garden located on the second floor of the home. This is a very private gathering place for this family, where children can freely read books and play games with their parents and enjoy spending time together as a family. Another extraordinary piece of contemporary architecture in Vietnam.
- Grayl Mission Tote: Your Indispensable Wingman for Epic Expeditions - March 31, 2025
- Zodiac Super Sea Wolf Compression in Watermelon: A Slice of Retro Dive Cool - March 31, 2025
- ParkIt Ember Voyager: The Heroic Seat for Your Next Adventure - March 31, 2025



