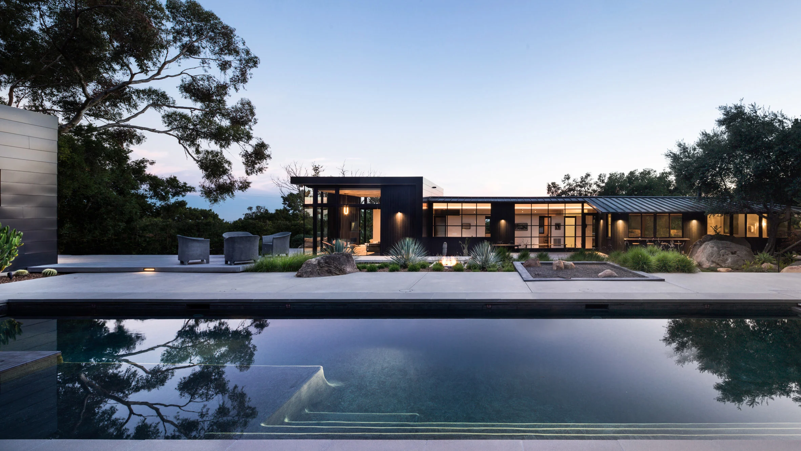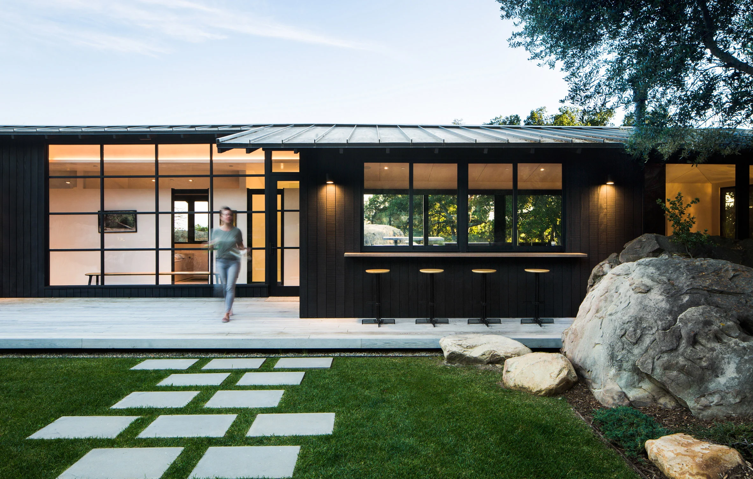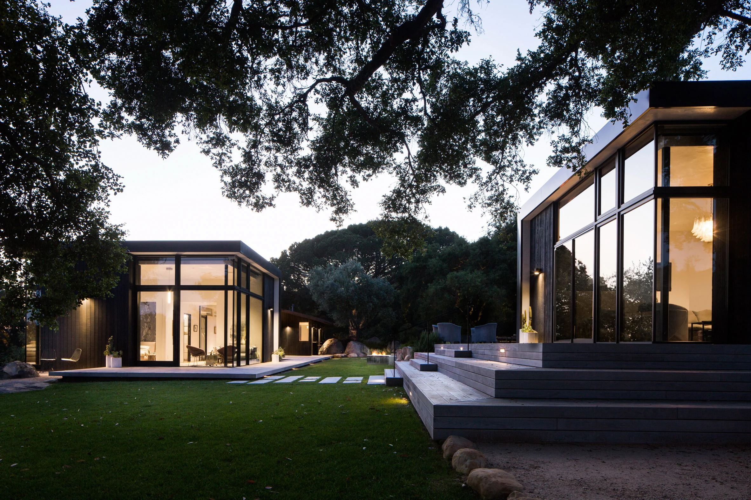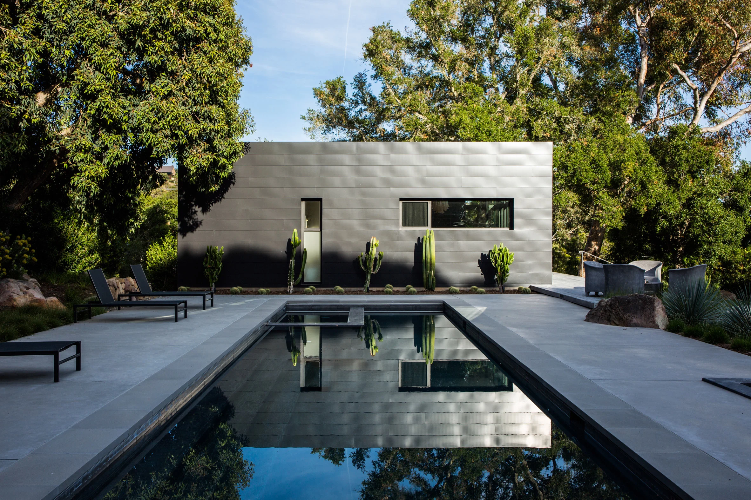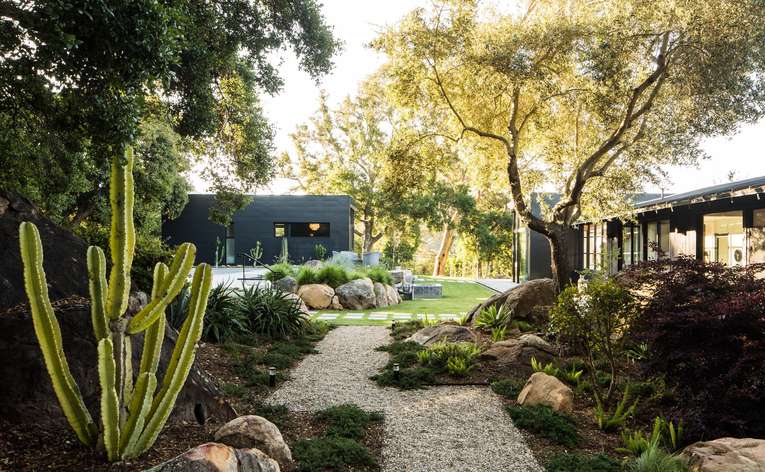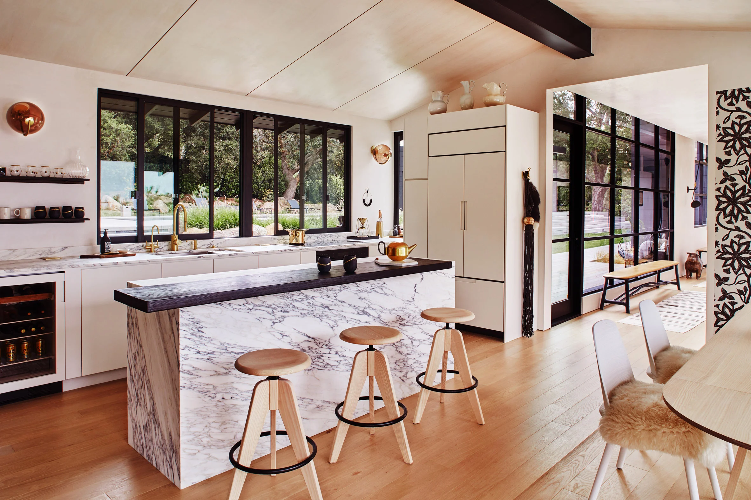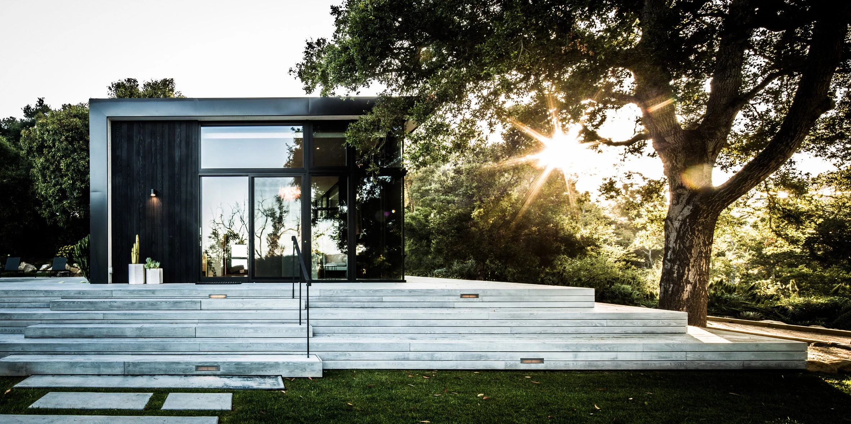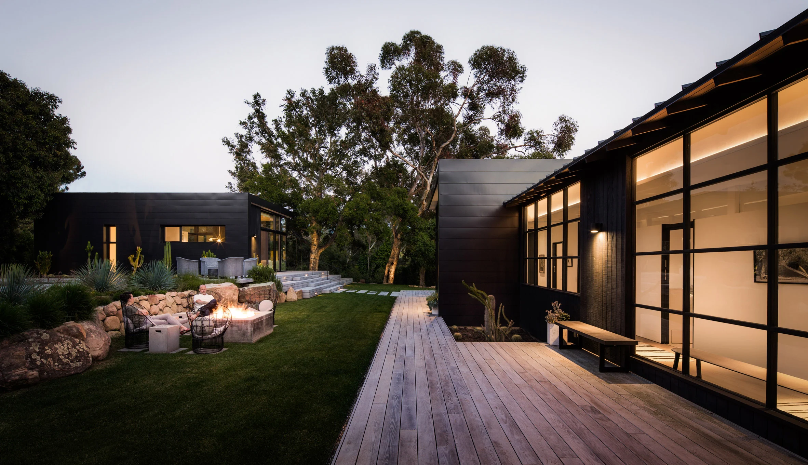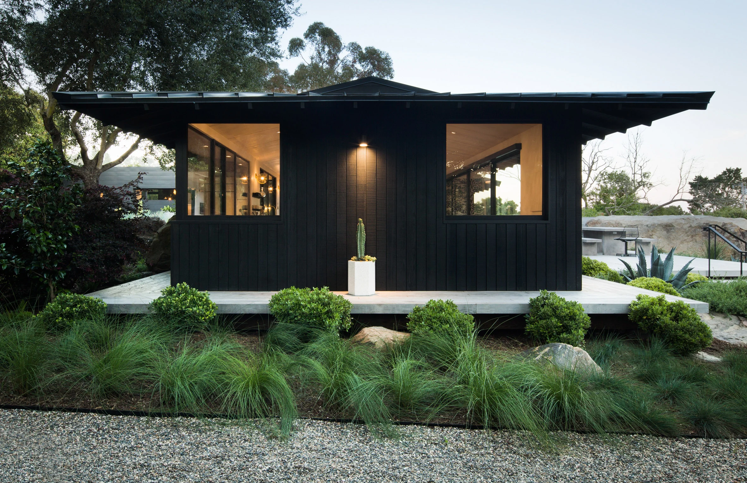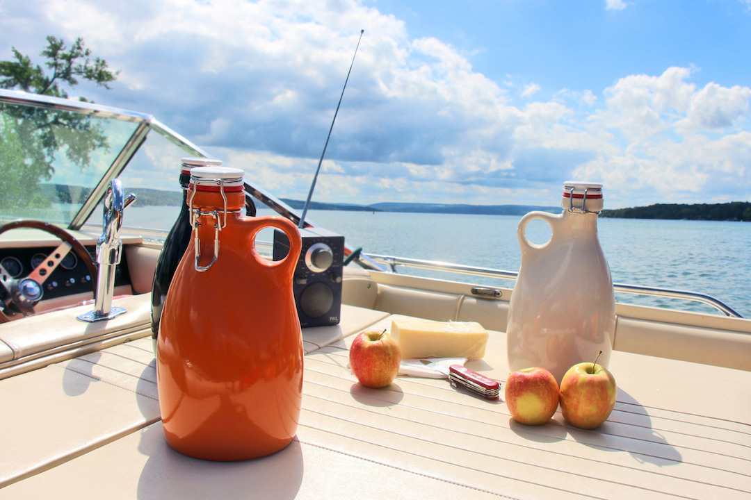California is like a magnet for majestic modern architecture and another fine example of this in action is the extraordinary-looking Quarry House from AB Design Studio. For this project, they have expanded a 1950s Californian home and remodelled it to give it a much more contemporary vibe. Located on a plot dotted with boulders, there is a real rustic/modern balance to this exceptional design.
Throughout Quarry House, there are clever little design touches that have left us mighty impressed here at The Coolector and it’s hard not to be bowled over by the visual impact. The Quarry House can be found in Montecito, a town in central California that lies between the Pacific Ocean and the Santa Ynez Mountains. The single-storey property sits within a former rock quarry, hence the project’s name.
Honouring the location’s creative and spiritual heritage was a main design influence for the architects, along with retaining the large boulders that are found around the property. To make more space, the architecture studio extended one end of the breathtaking home to hold a primary suite. Just beyond that, it also created a detached guesthouse that they named the Living Room Pavilion.
In total, the buildings offer 2,435 square feet (226 square metres) of living space and wrap around a newly constructed and decidedly eye-catching swimming pool. For the facades, the team behind the build opted for vertical slats of ebonised redwood and dark metal. Aluminium was used for windows and doors, and standing-seam metal was deployed for the roof. If you love your architecture retro-modern, this one is definitely for you.
- 1938 Bugatti Type 57 Cabriolet: A Masterpiece on Wheels - December 20, 2024
- 8 of the best men’s fleeces from Passenger Clothing - December 20, 2024
- Bradley Mountain Suede Cabin Jacket: A Luxe Staple Worth Every Penny - December 19, 2024


