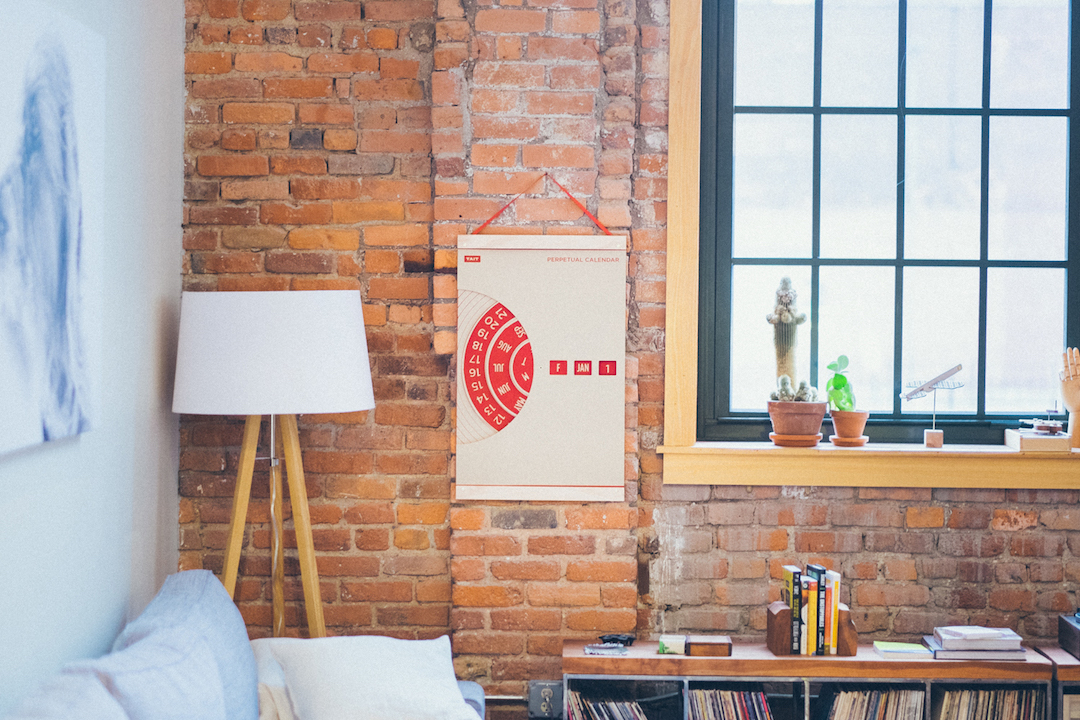In the heart of Montreal, a mid-century modern gem has been thoughtfully renovated and expanded by local studios Atelier Chardonnat and Salem Architecture, transforming Residence Ave Duchastel into a contemporary sanctuary while honouring its rich architectural history. Originally designed in the 1950s by Morin & Cinq-Mars with influences from Frank Lloyd Wright, this mid-century masterpiece now blends historical integrity with modern luxury.
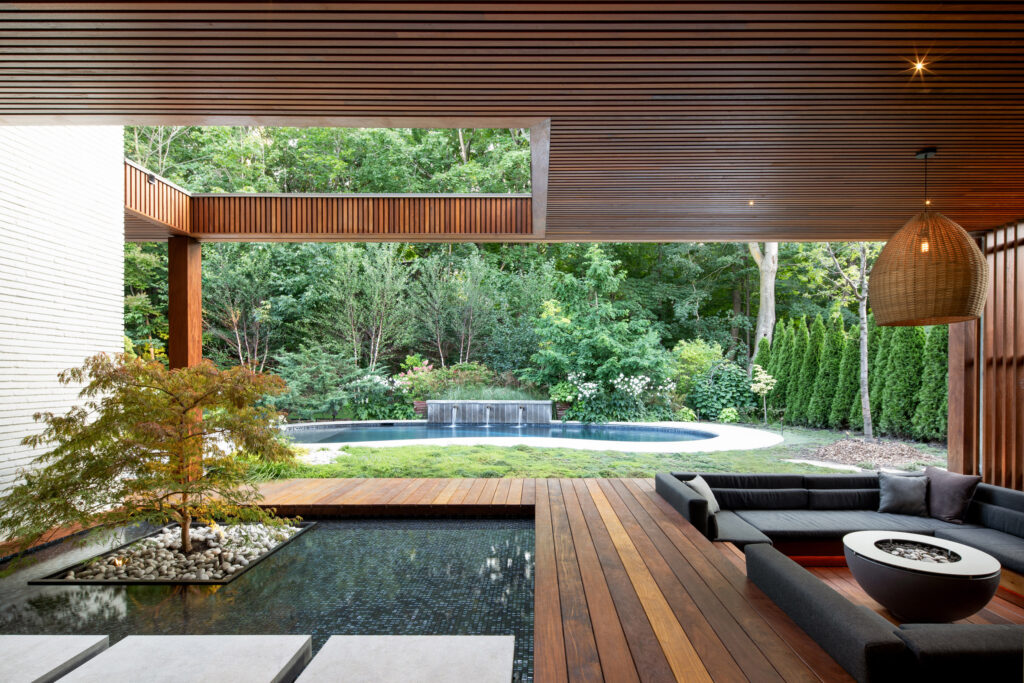
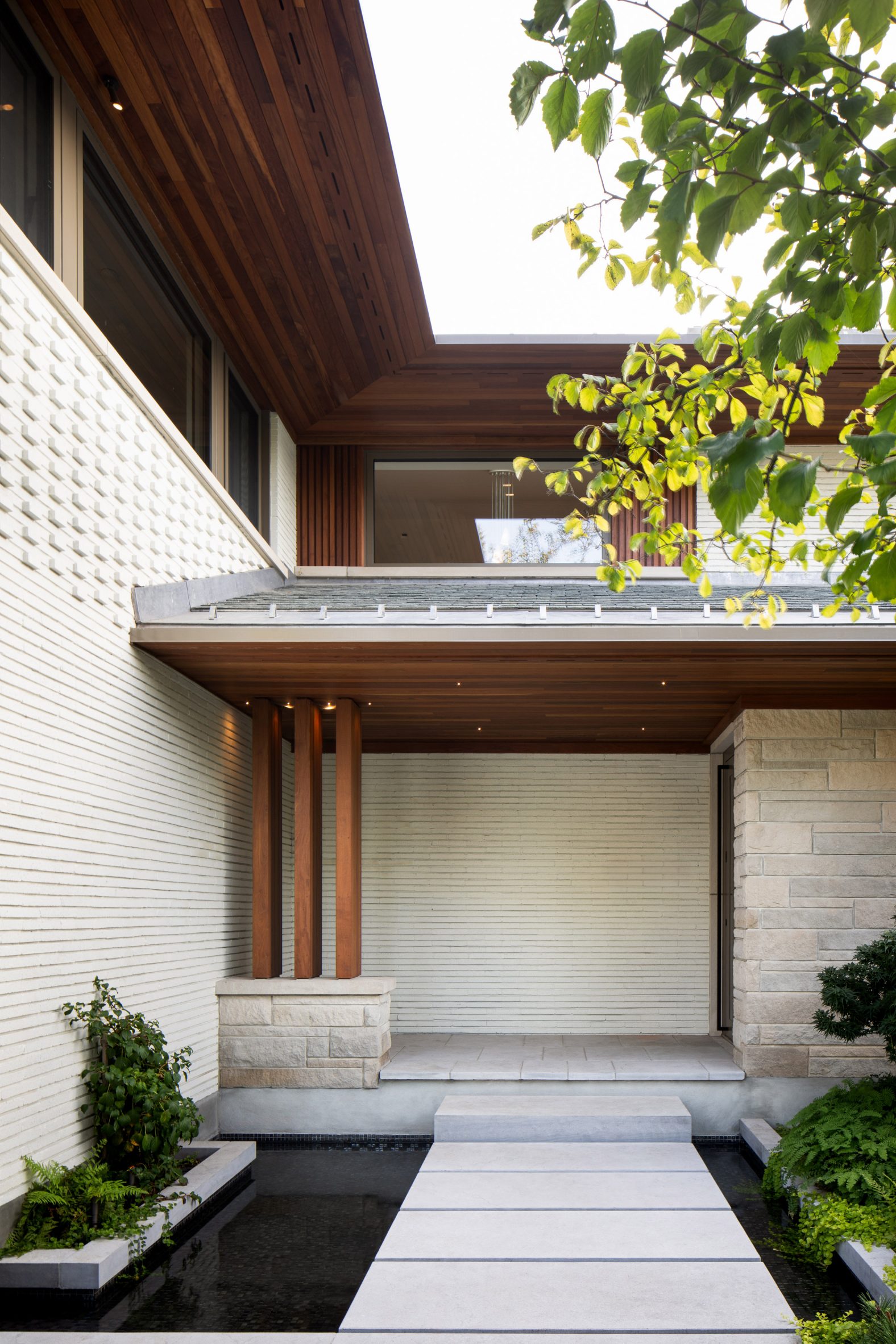
On the street side, the residence retains its timeless charm. The textured light brick and stone facade, paired with expansive horizontal slate roofs and second-story window bands, highlight the original design’s horizontality. This aesthetic anchors the house within the neighbourhood, maintaining a delicate balance between tradition and innovation.
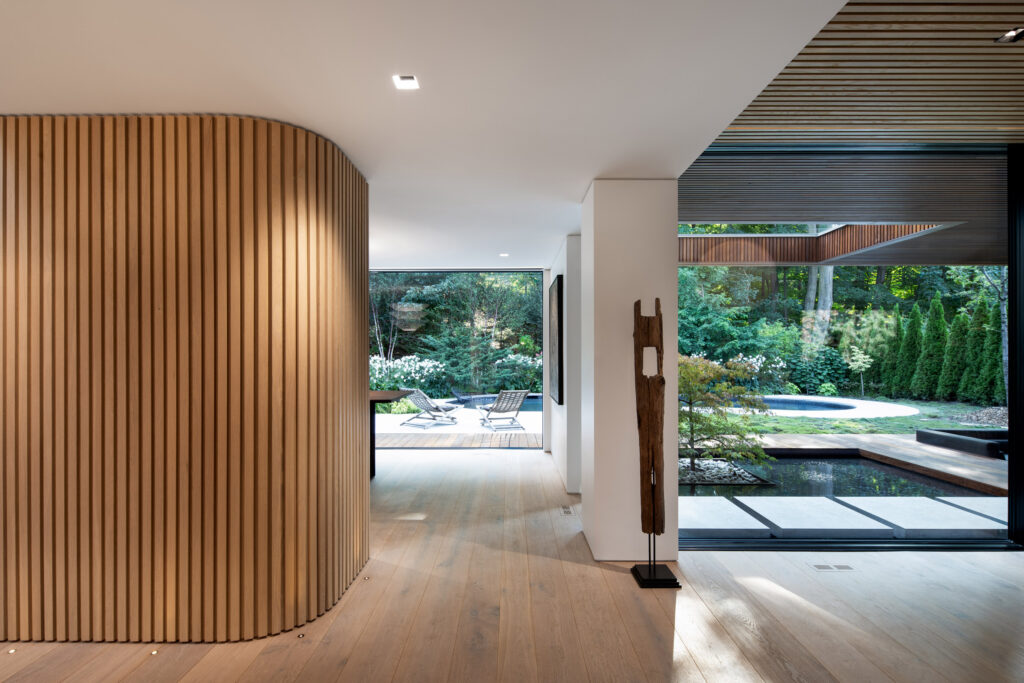
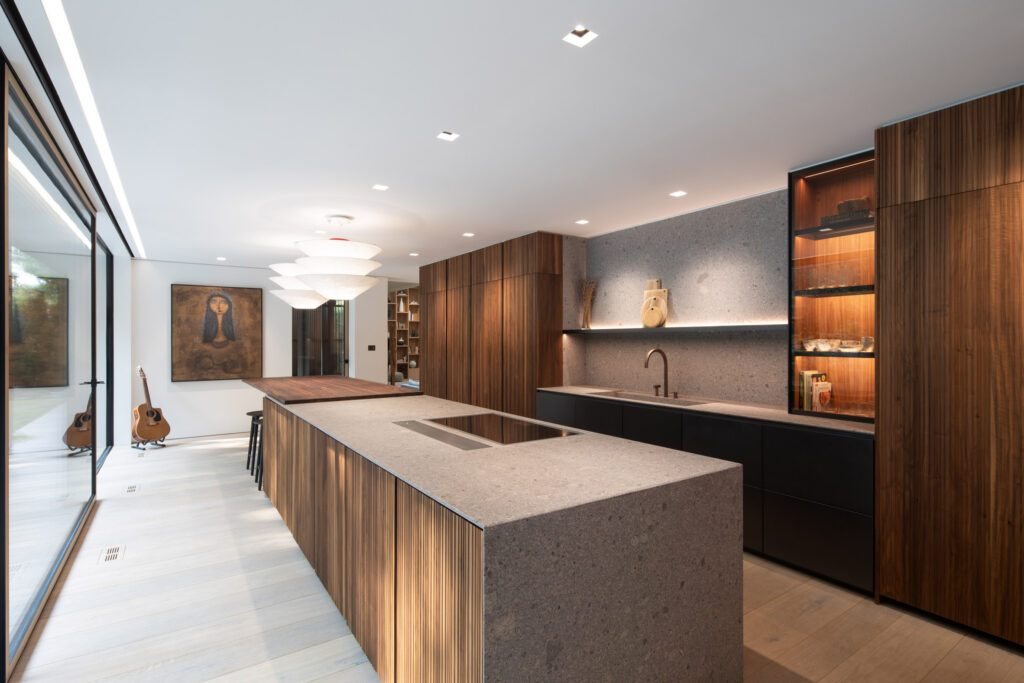
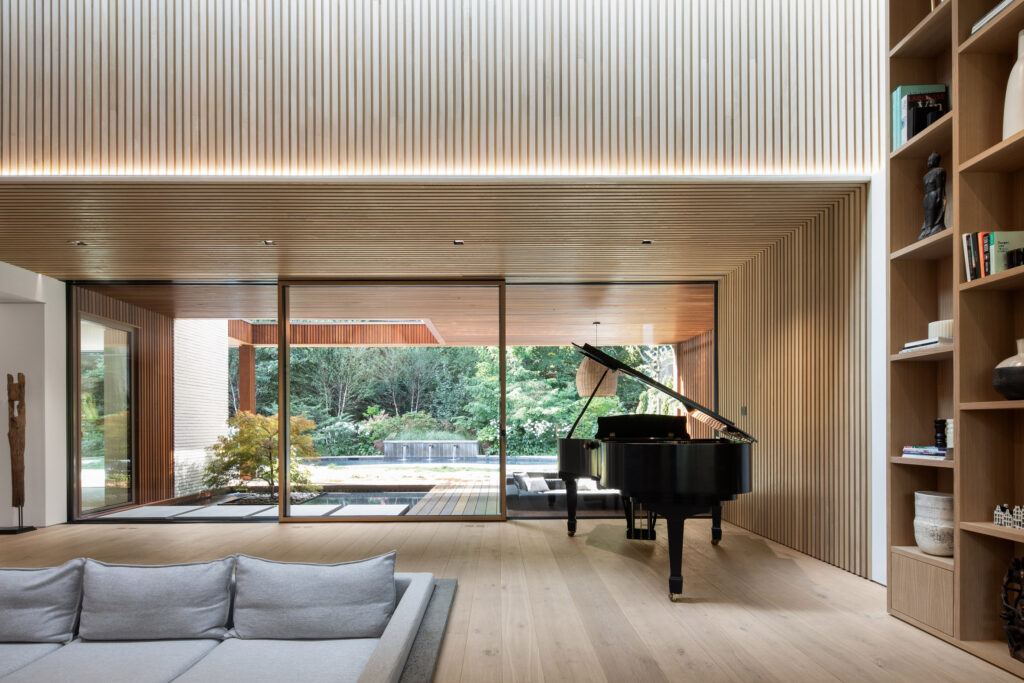
The renovation subtly hides the new volume at the back, keeping the home harmonious with its surroundings. The addition, primarily glazed, brings a dynamic connection to nature, further enhanced by vertical Ipe wood slats that offer a striking contrast to the home’s horizontal brickwork. Tin-coated copper details on the edges complete the look, adding a refined, modern touch.
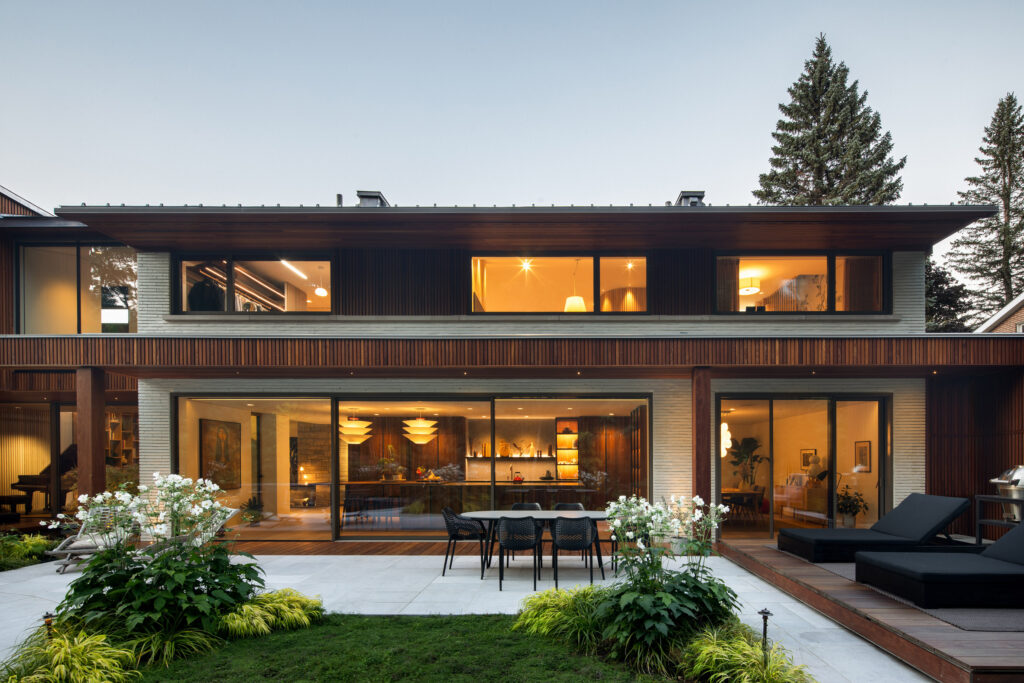
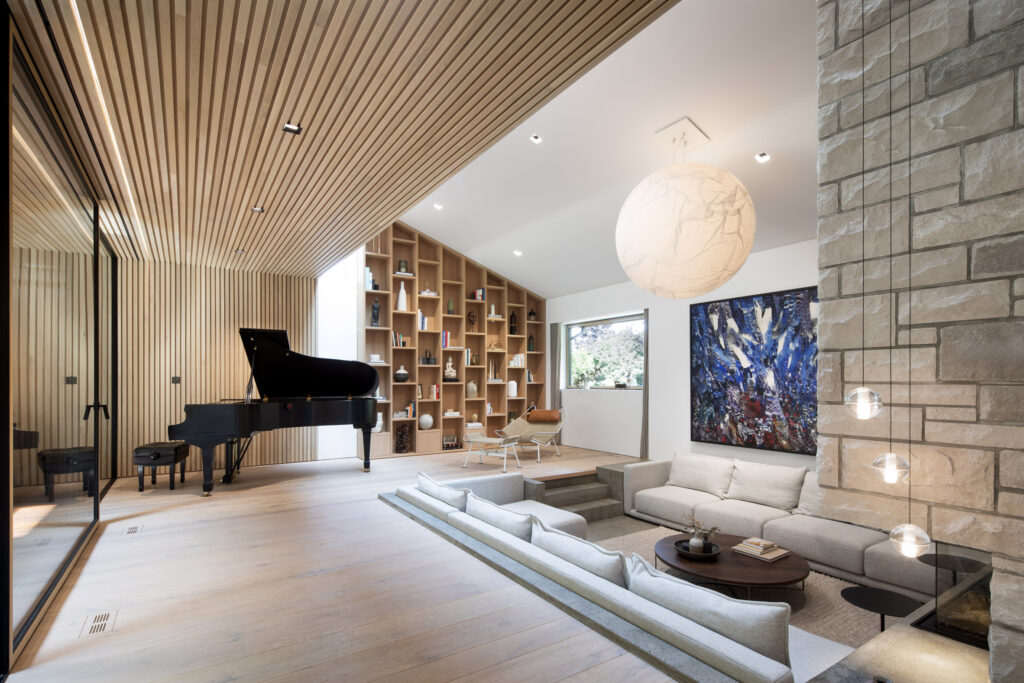
One of the most stunning aspects of the renovation is the monumental skylight that divides the original structure from the new addition. This large, angled skylight serves not only as a visual marker but also as a flood of natural light, diffusing through the interiors to create a serene, airy atmosphere. The seamless blending of old and new is further emphasised by the interior’s material palette—oak flooring, walnut cabinetry, and a heavy stone fireplace contrast with thin marble countertops, creating a balanced yet dynamic interplay of textures.
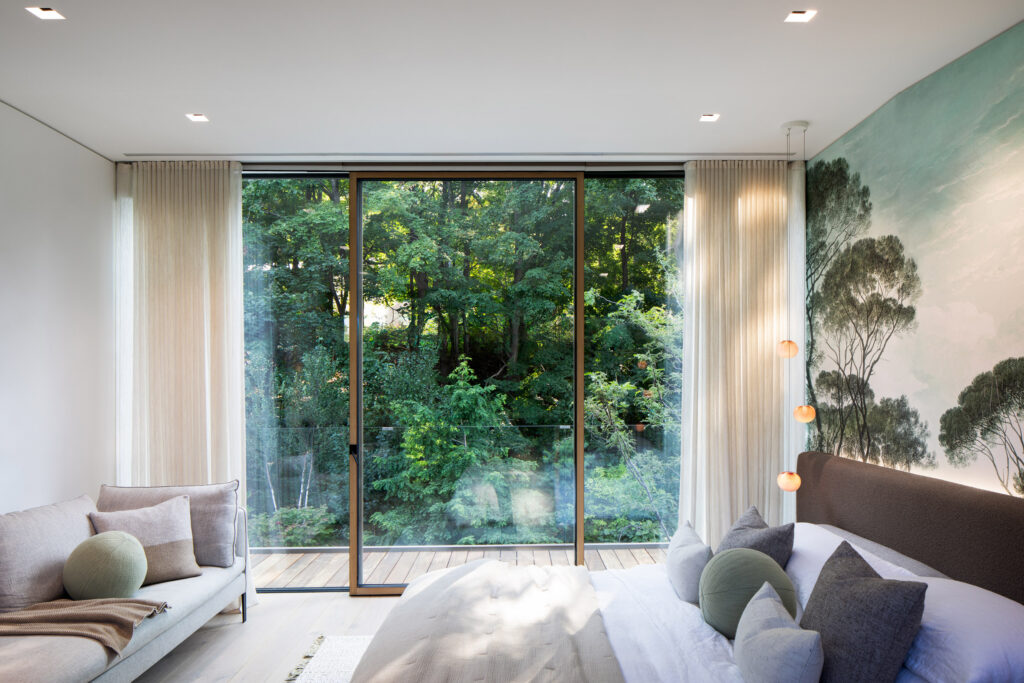
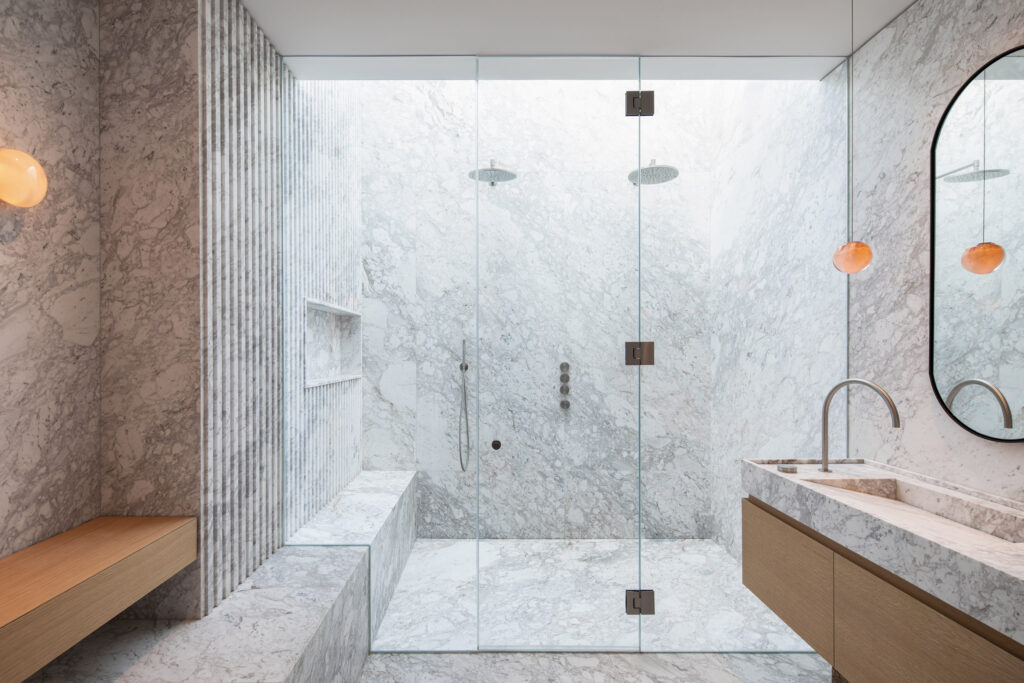
Design details like the Shou Sugi Ban burnt wood and a sleek, lightweight spiral staircase with a glass railing reflect the Scandinavian influence. Opting for minimalism, the architects avoided baseboards and mouldings, allowing clean lines and seamless transitions to define the space. Integrated doors that stretch from floor to ceiling continue this modern, toned-down approach.
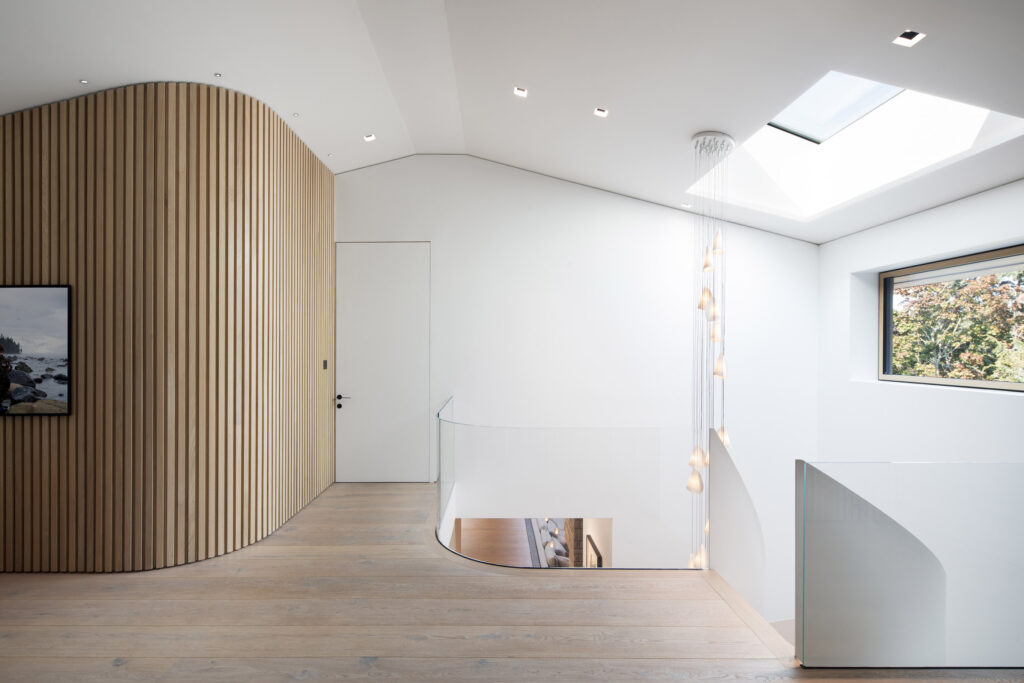
Outside, the landscaping enhances the tranquil atmosphere. Inspired by Japanese Zen gardens, the design integrates lush greenery, water elements, and floor-to-ceiling windows that blur the boundaries between indoors and outdoors. A tranquil pond marks the entrance, while a shallow water feature next to a sunken lounge, along with a side courtyard fountain, creates a meditative environment. River pebbles and planted thyme add to the garden’s serenity, making Residence Ave Duchastel a retreat in the bustling city.
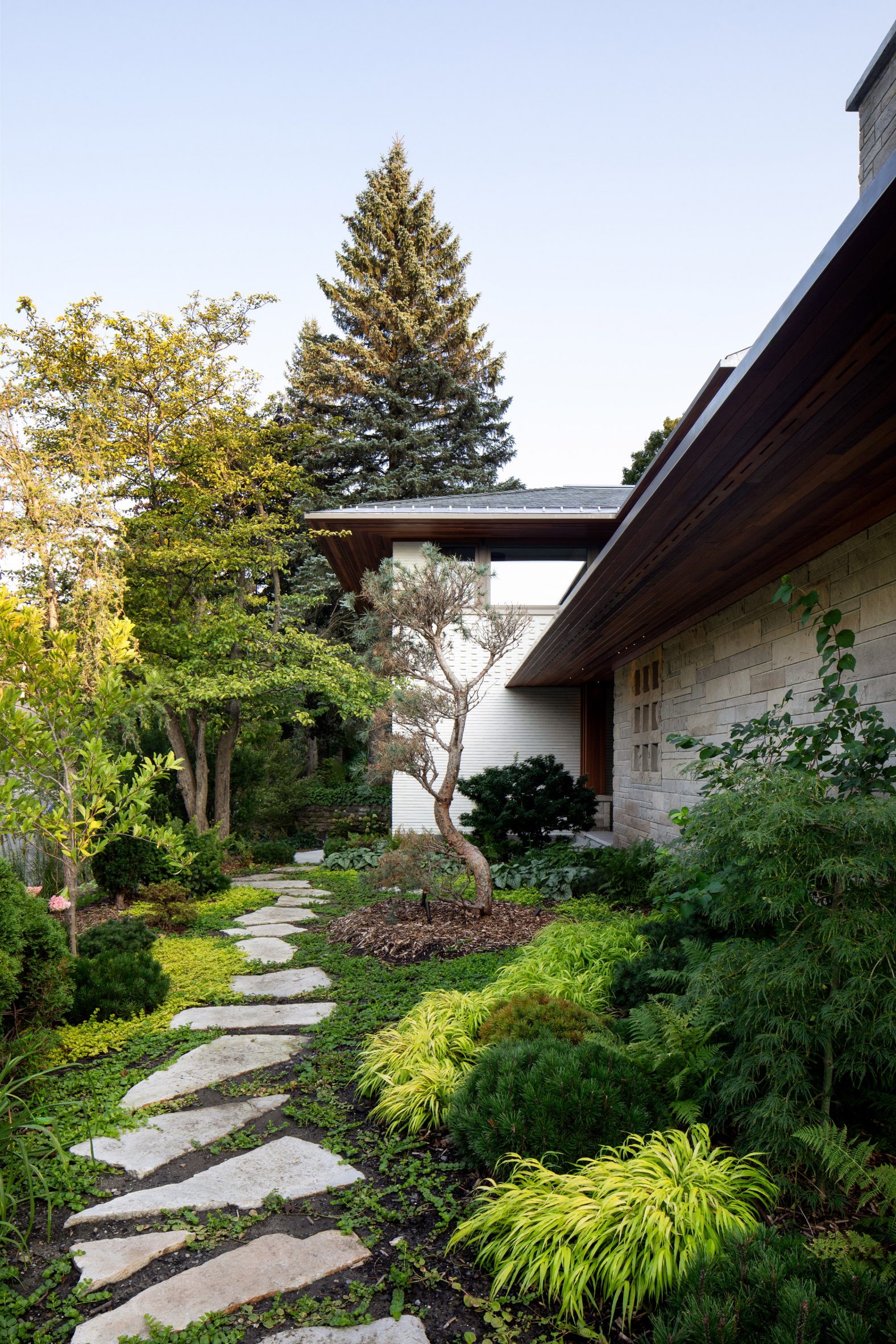
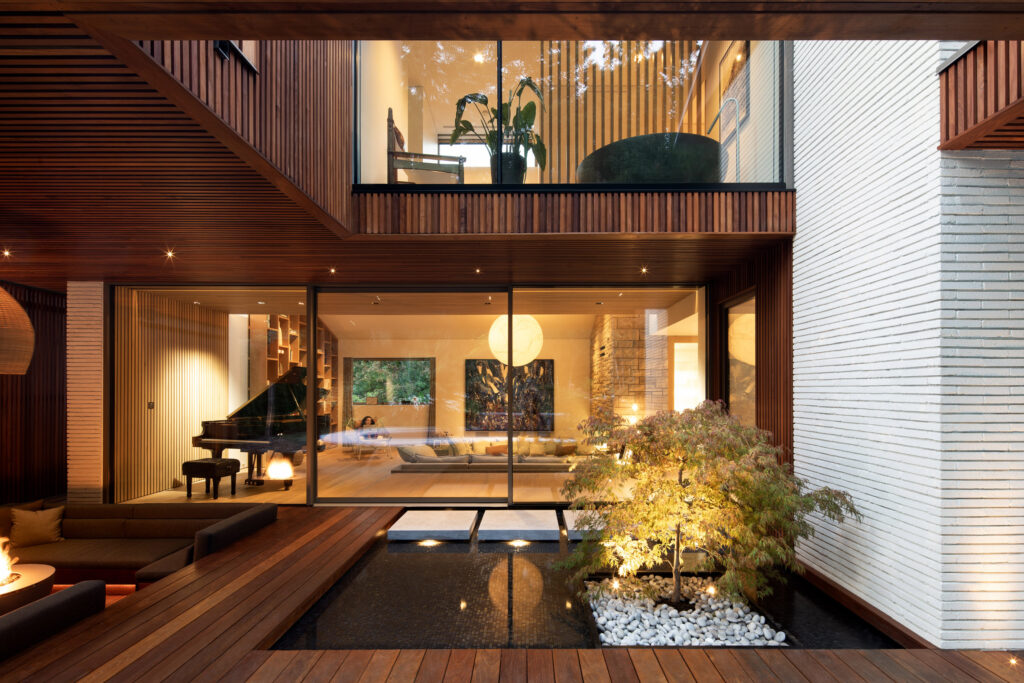
A perfect fusion of mid-century heritage and modern sophistication, this renovation by Atelier Chardonnat and Salem Architecture proves that respecting the past can coexist with visionary design.


