Emerging gracefully from a sloping berm, the River Hill Residence perfectly encapsulates the laid-back ethos of Austin, Texas. This lakeside retreat, designed to harmonize with its natural surroundings, offers a serene escape that overlooks a lush, sweeping lawn shaded by native pecan and bald cypress trees. A picturesque path from the main house leads residents and guests to a swimming pool, guest cabin, and boat dock, further enhancing the retreat-like ambience.
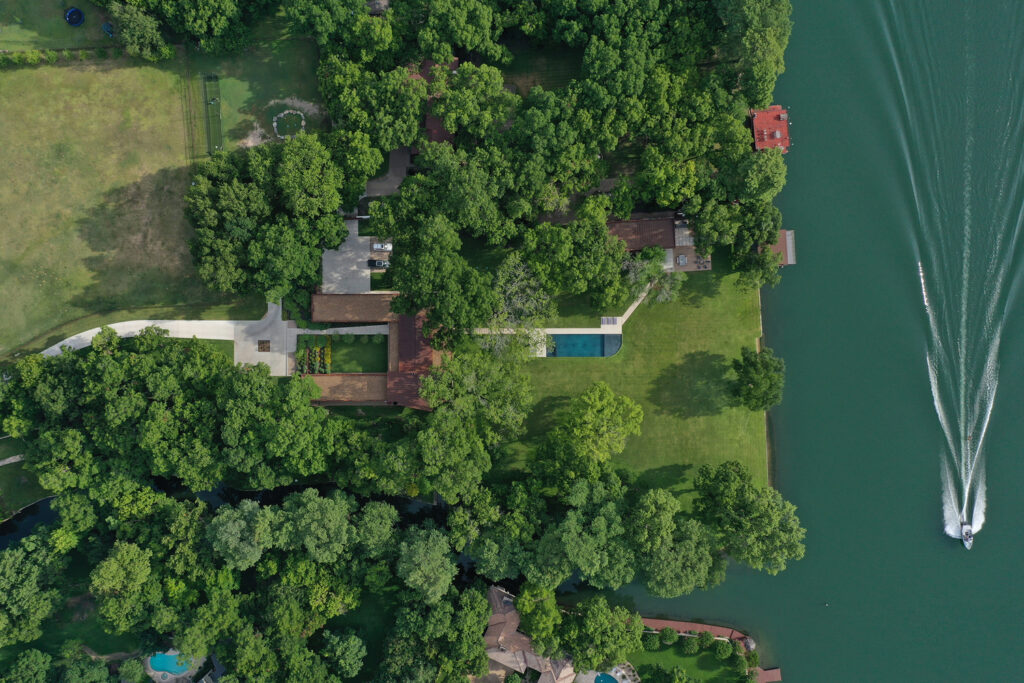
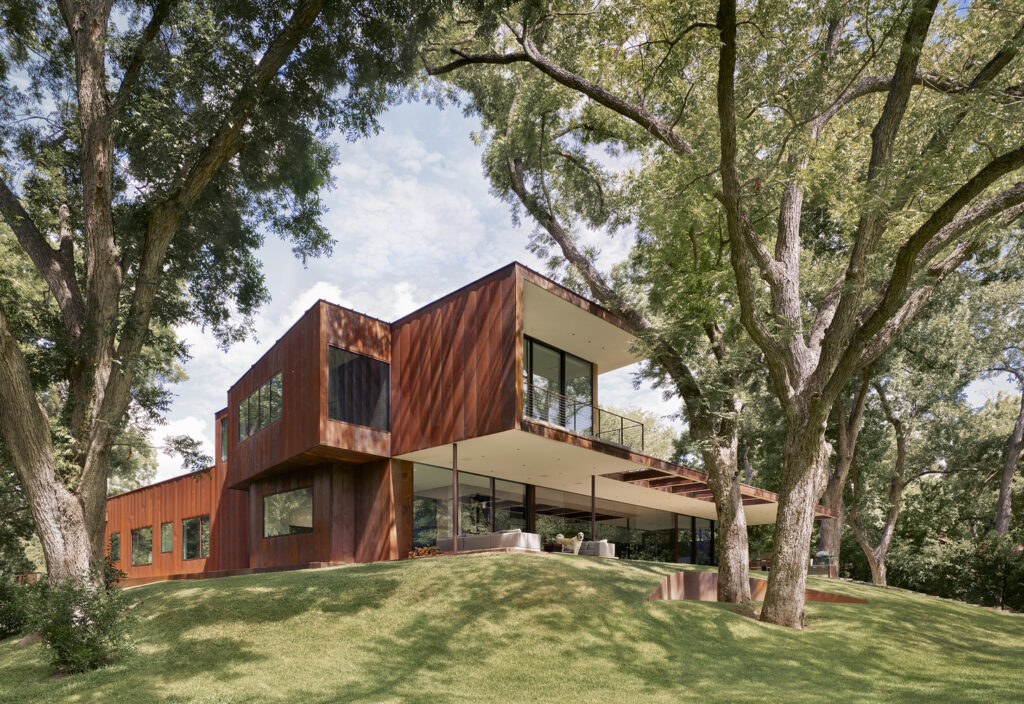
The main house of River Hill Residence is thoughtfully divided into two wings that flank a central courtyard, connected by an elegant glass volume. This design maintains a low profile, partially burying the wings into the topography to house four bedrooms and a spacious four-car garage. The approach to the home is understated, with steps flanked by colourful native flowerbeds leading into a welcoming courtyard. Here, expansive windows offer glimpses of the owner’s impressive art collection.
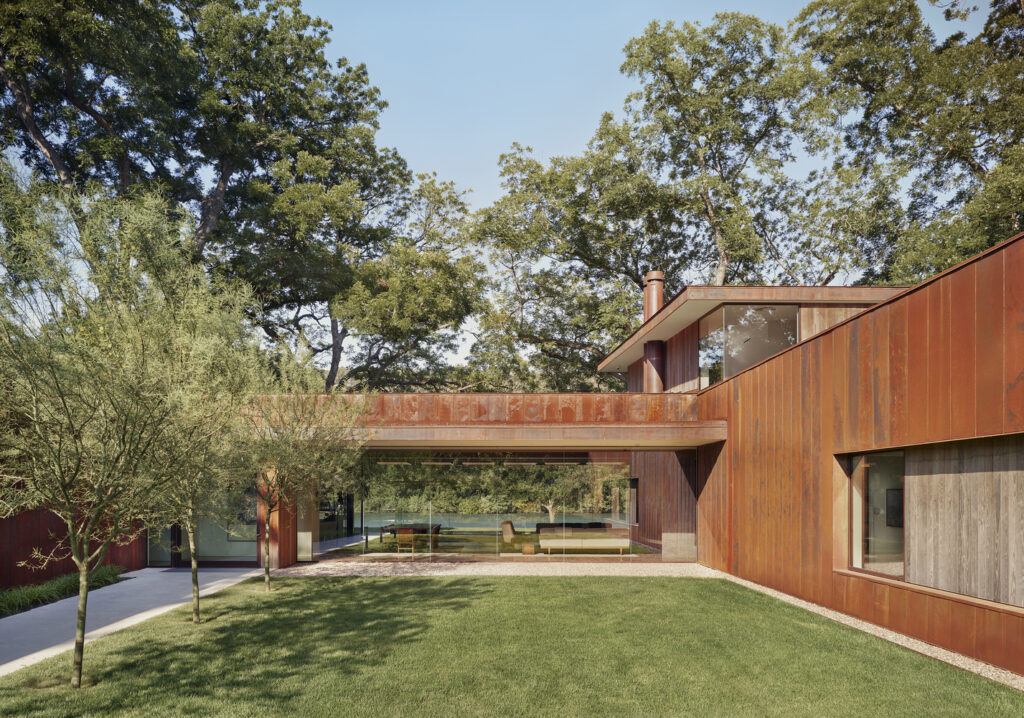
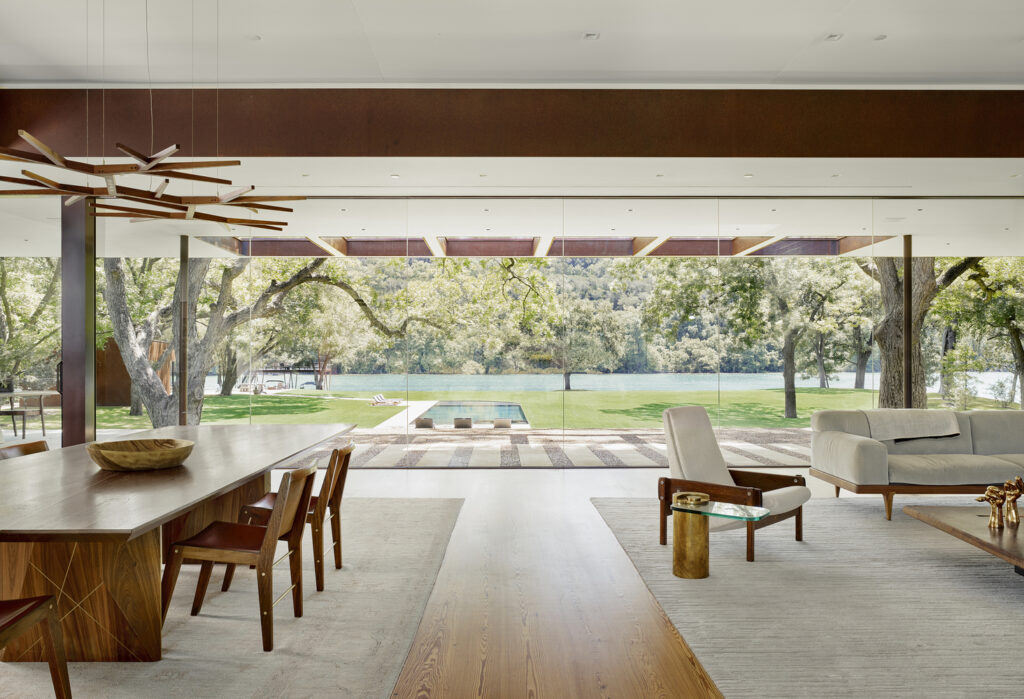
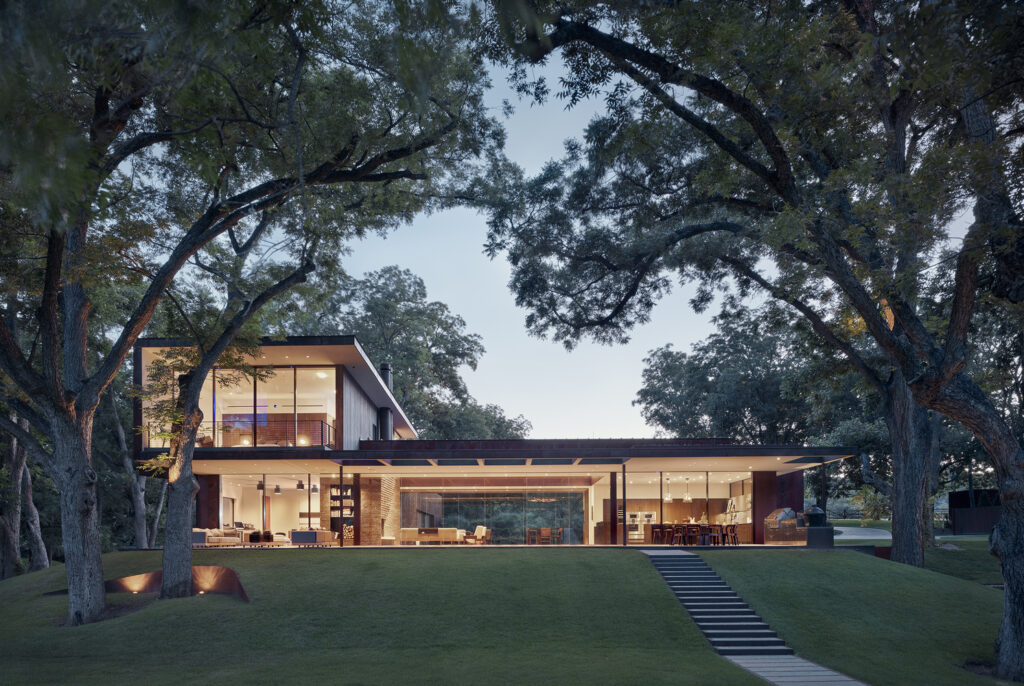
The exterior of the home showcases a creative use of weathering steel in various applications—cladding, handrails, chimneys, retaining walls, and scuppers—complemented beautifully by treated ash wood. A path lined with Palo Verde trees guides visitors to the ten-foot-tall, pivoting glass front door, making a striking first impression.
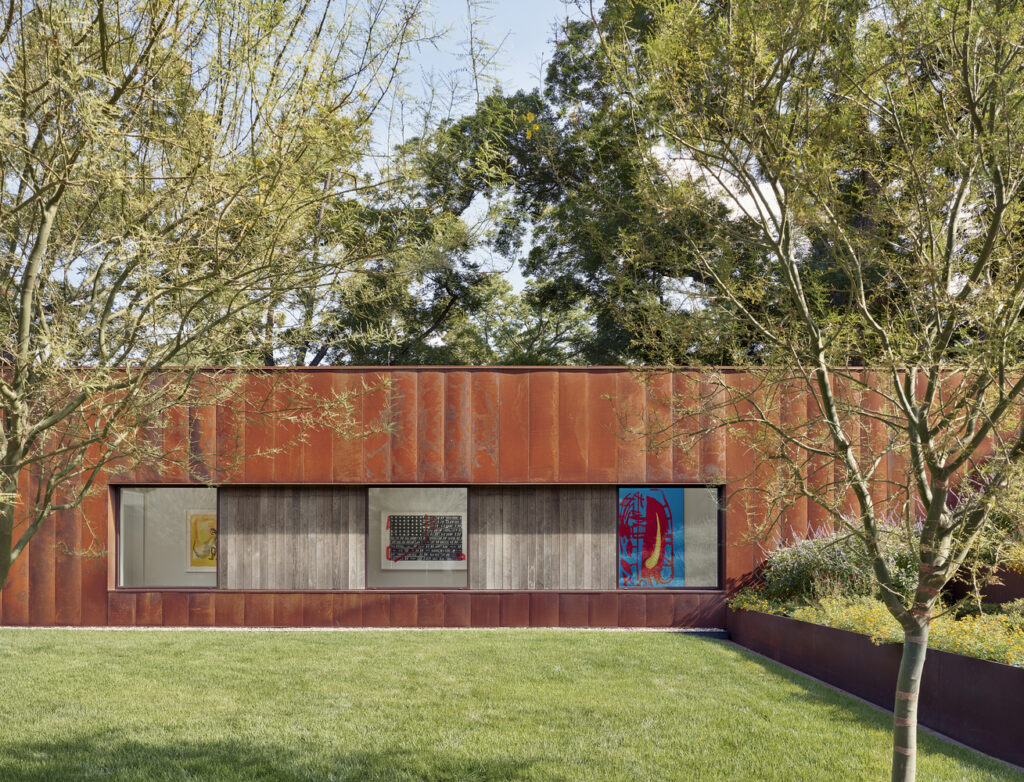
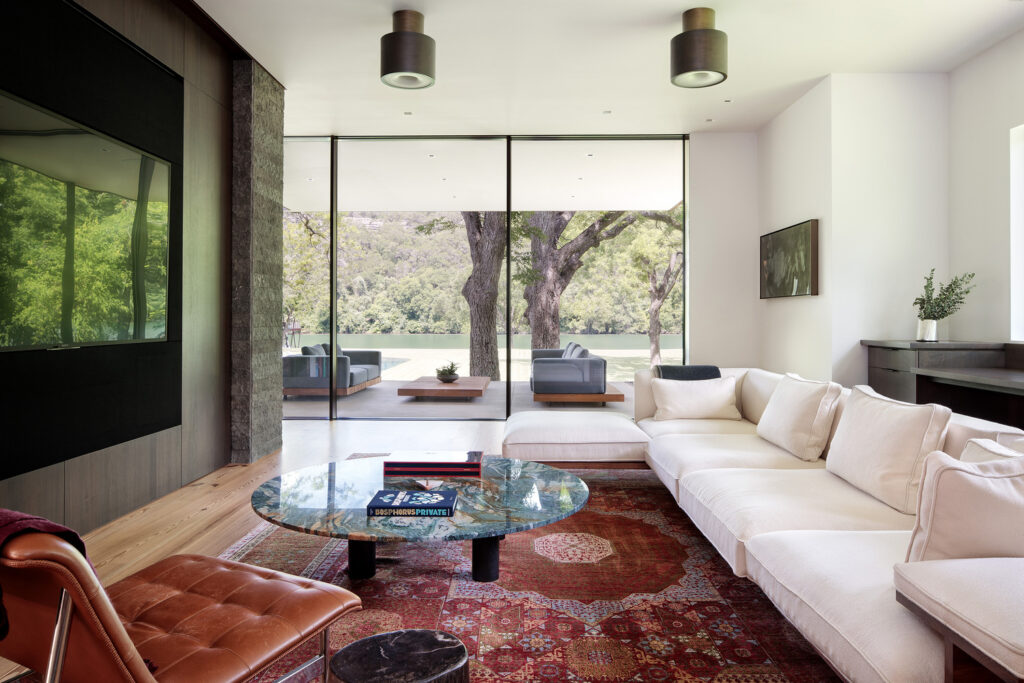
At the heart of the residence is the 1,000-square-foot great room, a space designed for both relaxation and entertainment. Anchored by a sculptural charcoal limestone fireplace, this room physically connects the Corten-clad wings. Floor-to-ceiling glass walls on two sides offer uninterrupted views of the landscape, while deep overhangs protect the interiors from the harsh summer sun. A tray ceiling, finished with acoustical fabric and bordered with weathering steel, unifies the living and dining areas, while wide planks of reclaimed long-leaf pine add warmth and texture to the floors.
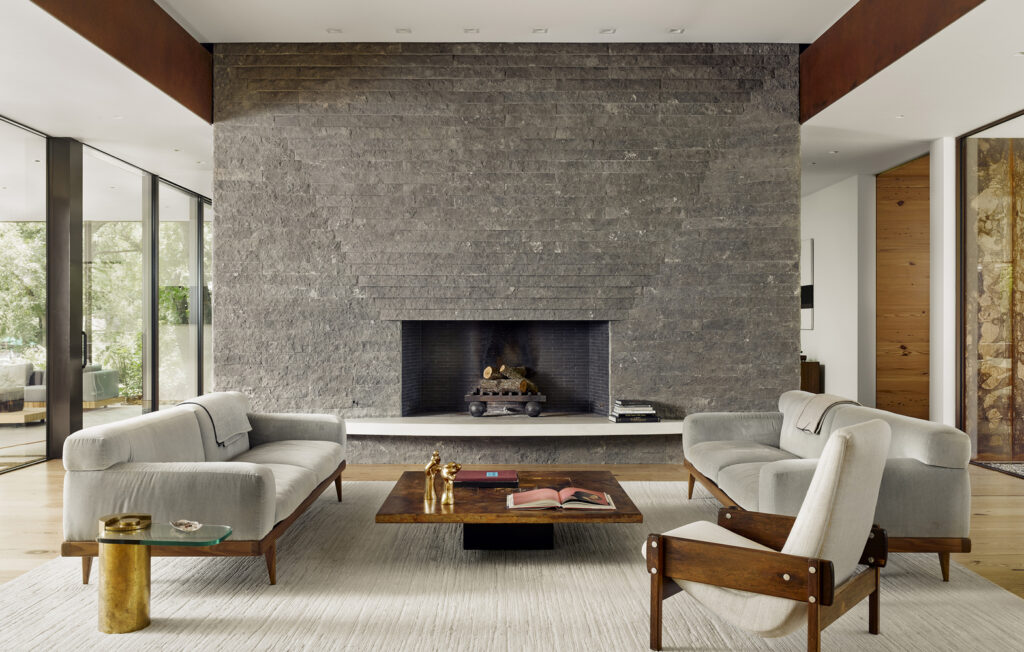
The great room flows seamlessly into an informal media room, where the owner enjoys movies and spins records. Steel bookshelves are cleverly nestled into both sides of the limestone fireplace surround, adding to the room’s functionality. The kitchen, organized around a large island with barstool seating, is bathed in natural light from clerestory windows. Sliding doors open this space to an outdoor grilling and dining area, defined by a 17-foot-deep overhang that turns upward to wrap around the primary suite.
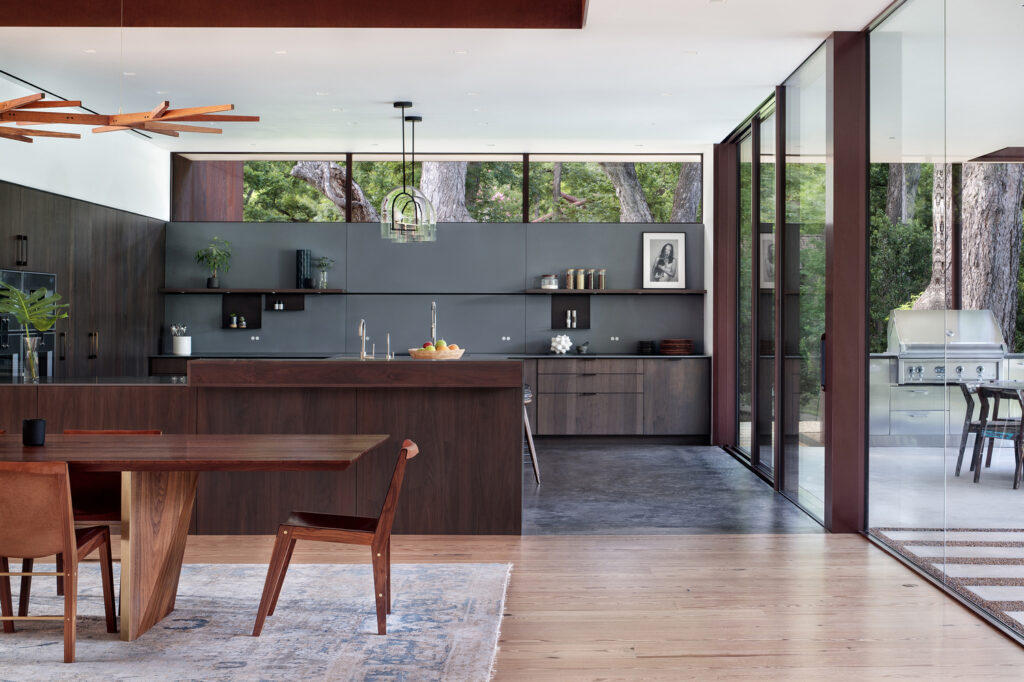
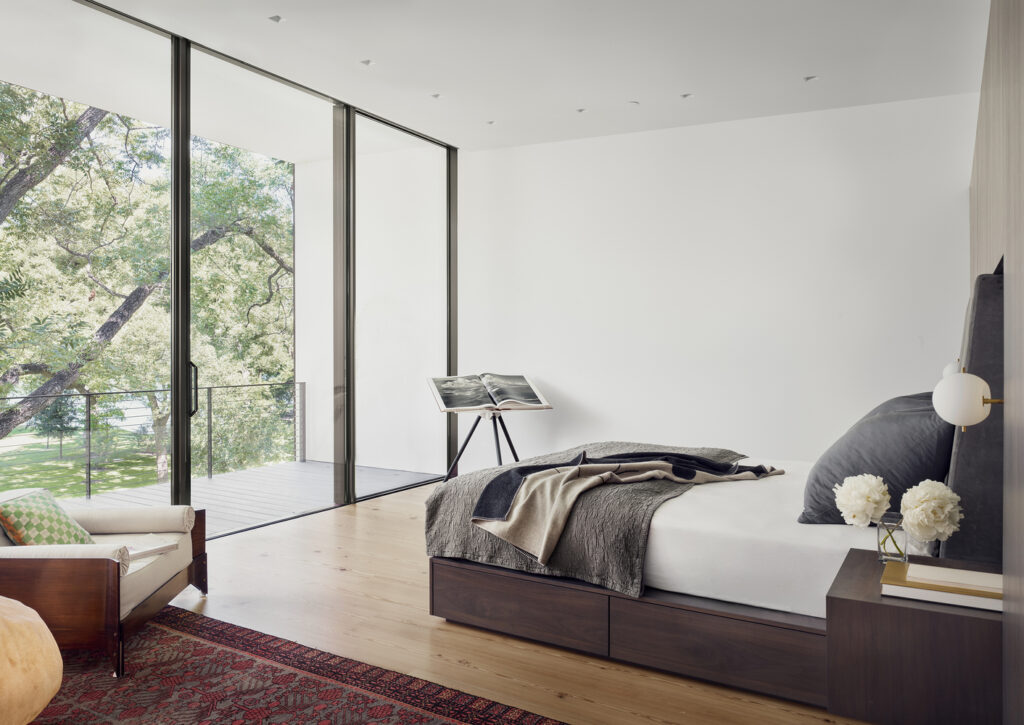
The primary suite, perched on the southeast corner of the residence, boasts a private balcony and a shower with a large window screened by hanging boughs, offering a tranquil escape. The upstairs suite features a palette of grey leather, rich walnut, and dark basalt, creating a luxurious yet cosy atmosphere.

The staircase finished with reclaimed long-leaf pine and illuminated by clerestory windows, leads to the ground floor, where it frames a corridor lined with colourful canvases. This corridor guides residents to the children’s bedrooms and guest quarters, which are bright and airy with south-facing windows framing views of a narrow canal lined with bald cypress trees.
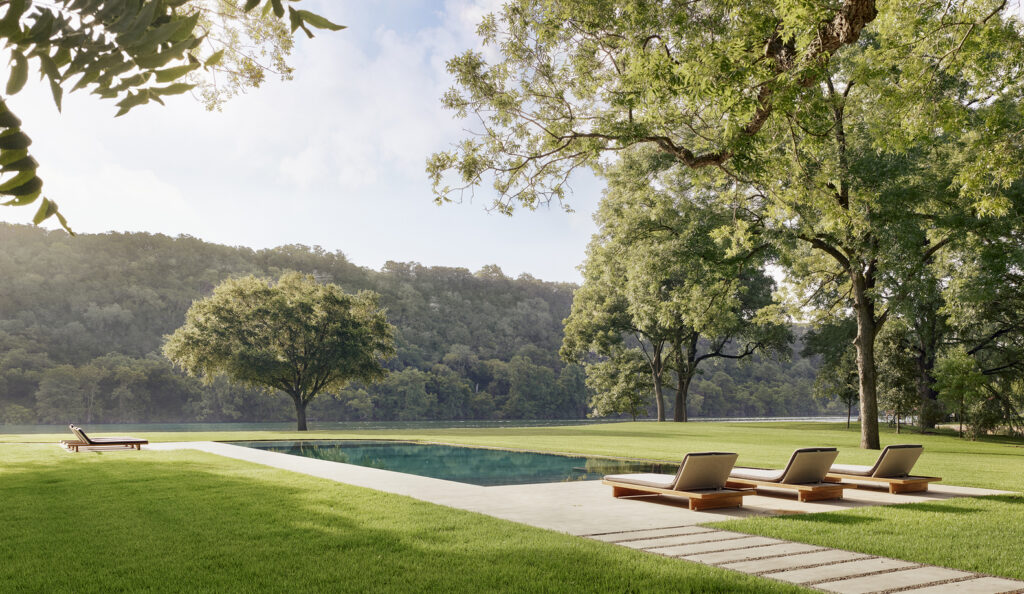
The River Hill Residence is a masterful blend of architecture and nature, designed to offer both luxury and a deep connection to the environment. With its innovative use of materials, thoughtful design details, and seamless integration with the landscape, this home is a testament to the beauty and tranquillity that thoughtful design can achieve. Whether enjoying the great room’s expansive views or the serene privacy of the primary suite, every aspect of the River Hill Residence is crafted to enhance the living experience.
- All the best new arrivals this April at Filson - April 15, 2025
- Conquer Time Zones in Style: Introducing the Farer Lander Kano GMT - April 15, 2025
- Wearing History: The &SONS Vintage Year T-Shirt - April 15, 2025



