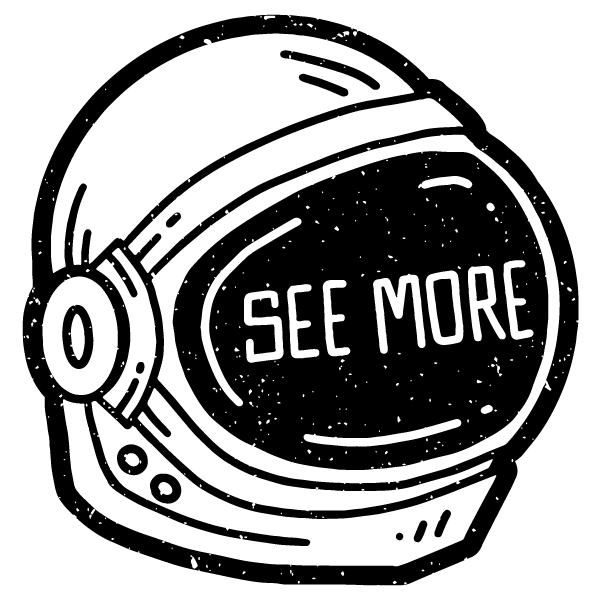When a design director and graphic designer join forces to design their own home, you know the end result is going to be something pretty special and that’s exactly the case with the amazing looking River House in Melbourne, Australia. The design of the home is centred around the owner’s collection of art, sculpture and furniture and boasts a striking aesthetic both inside and out.
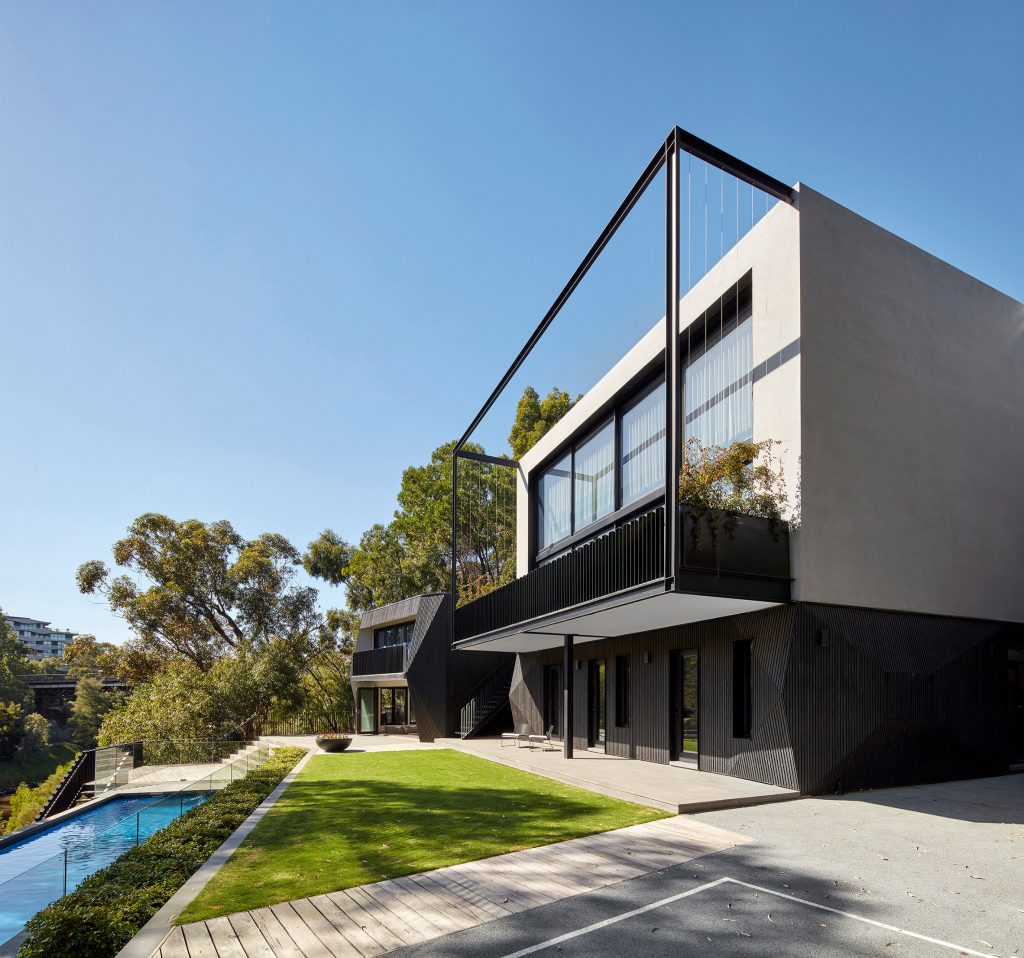
Gloriously contemporary in design, River House really does showcase the design talents of the owners and it is located on the bank of the Yarra River which is a stunning backdrop. The home was also designed around outdoor activities for the couple’s children, with a swimming pool, basketball court and boat deck providing access to the water.
Waterside Living
River House is tucked down on the river within a natural setting but just three miles from the city with very few references that it is in the inner suburbs. It is located on the site of a 1990s house that designer owners knocked down to make way for their home. To keep within planning regulations they shadowed the footprint of the former structure but may some additions such as a small rear extension and more ceiling height to create an enhanced sense of space throughout.
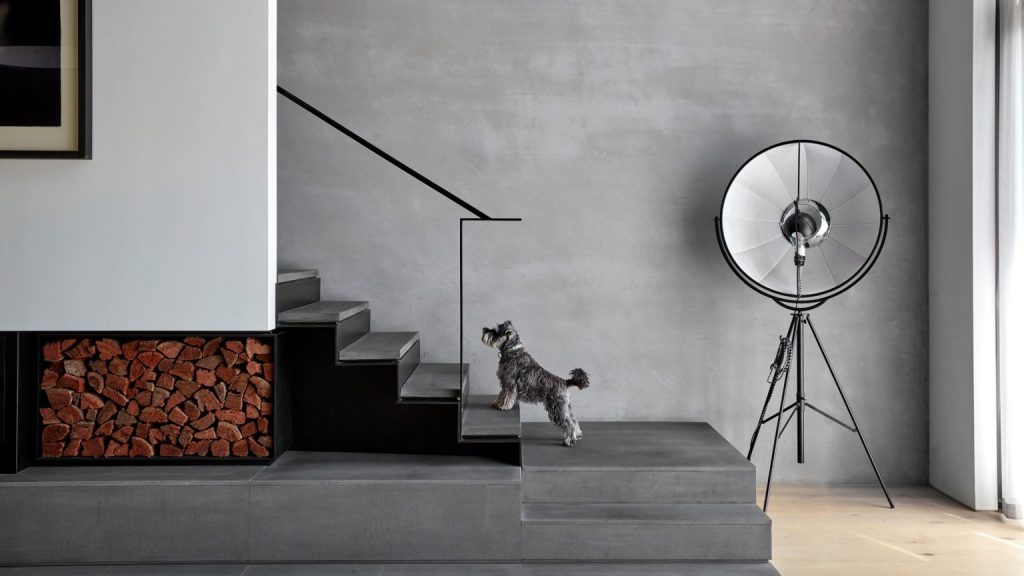
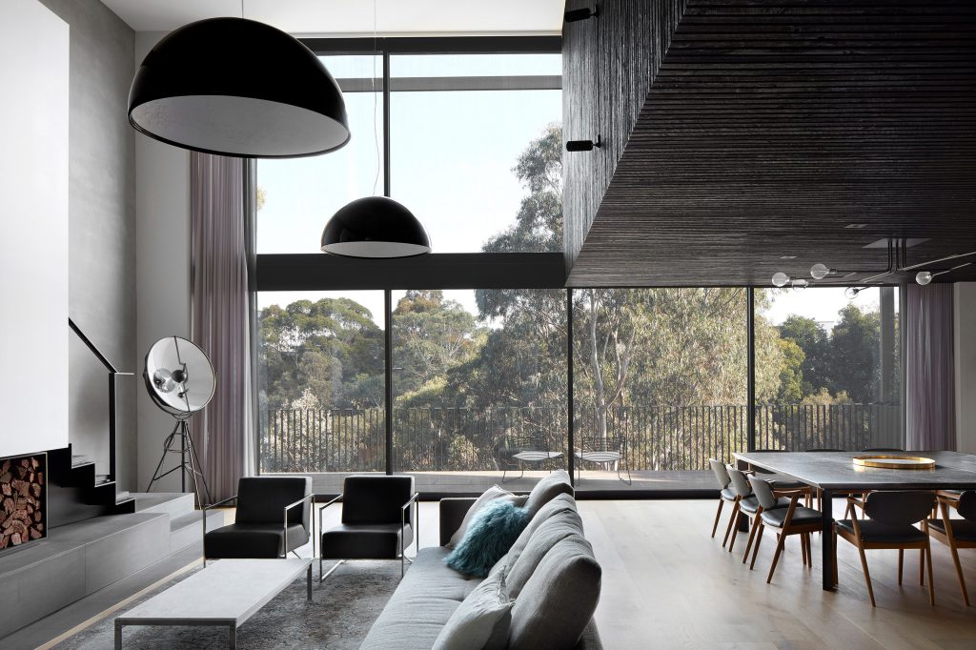
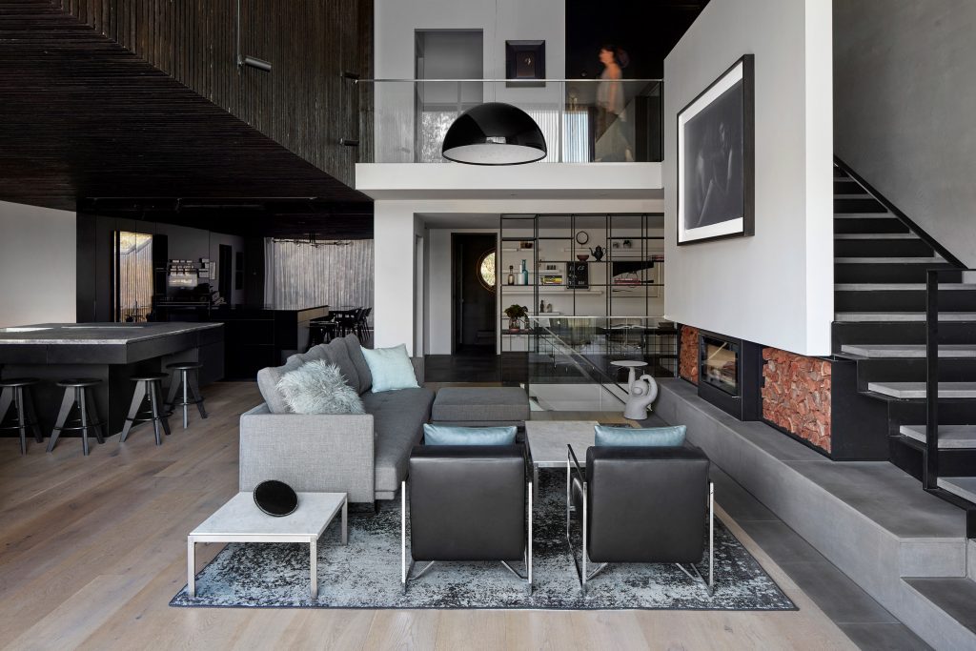
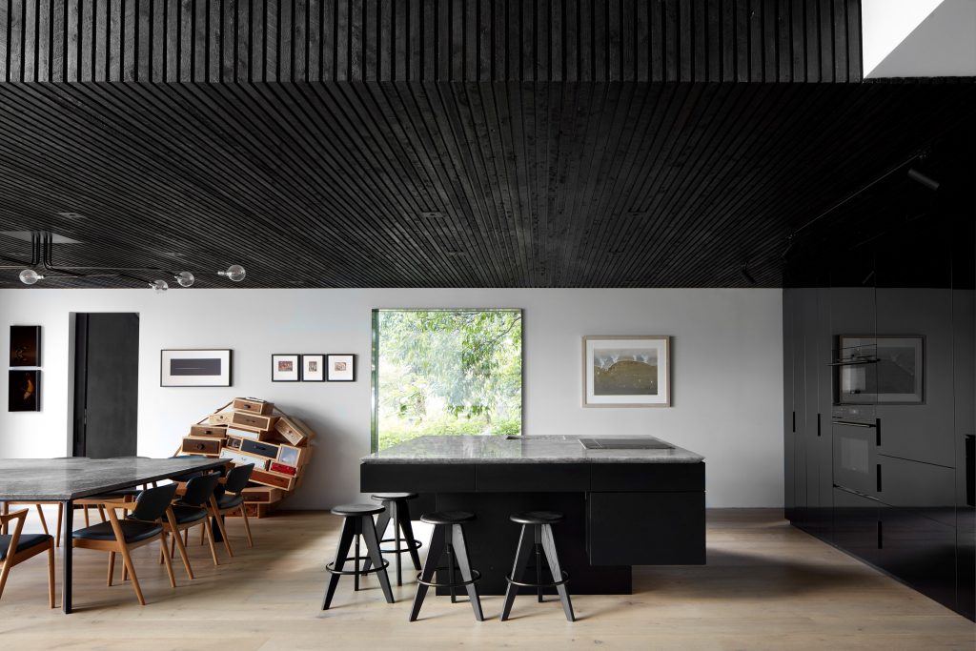
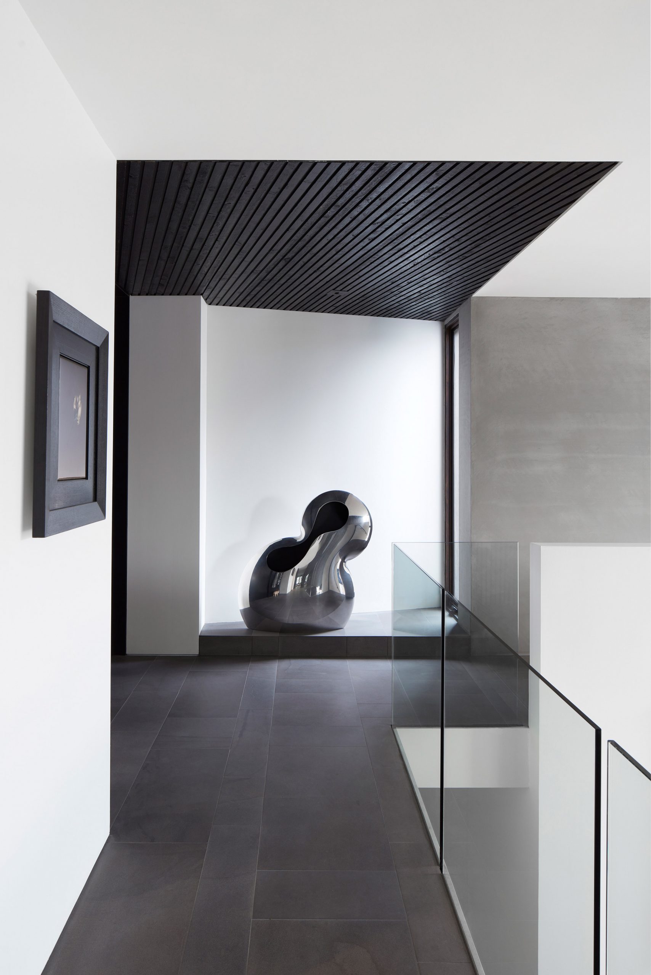
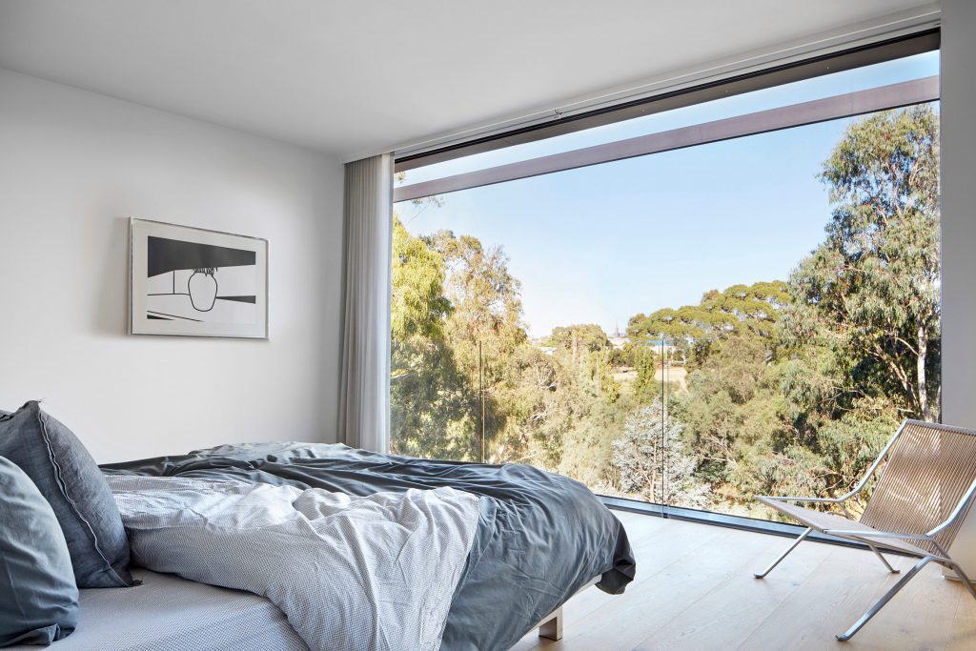
There were plenty of obstacles to tackle in the design of River House such as the fact it is built on a slope of 30 degrees, with the site split into terraced levels with the three-storey house at the top and a series of lawns and decks leading down to the river. The owners decided to clad the lower half of the facade in blackened cypress to really bring out the deep grey interiors, where the use of the slim dark timber slats carries on.
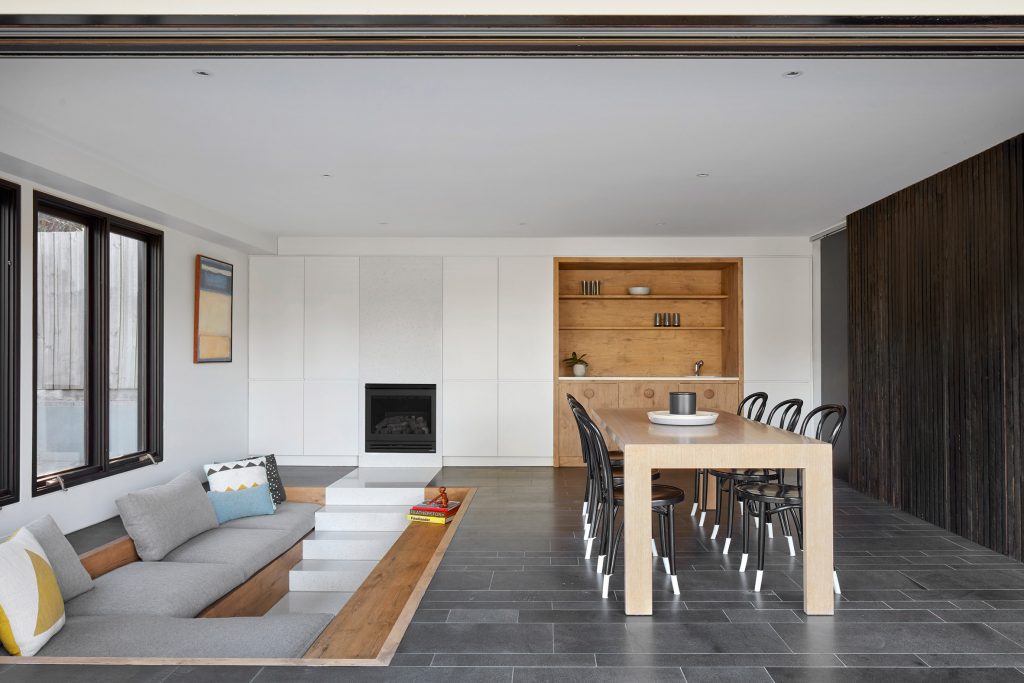
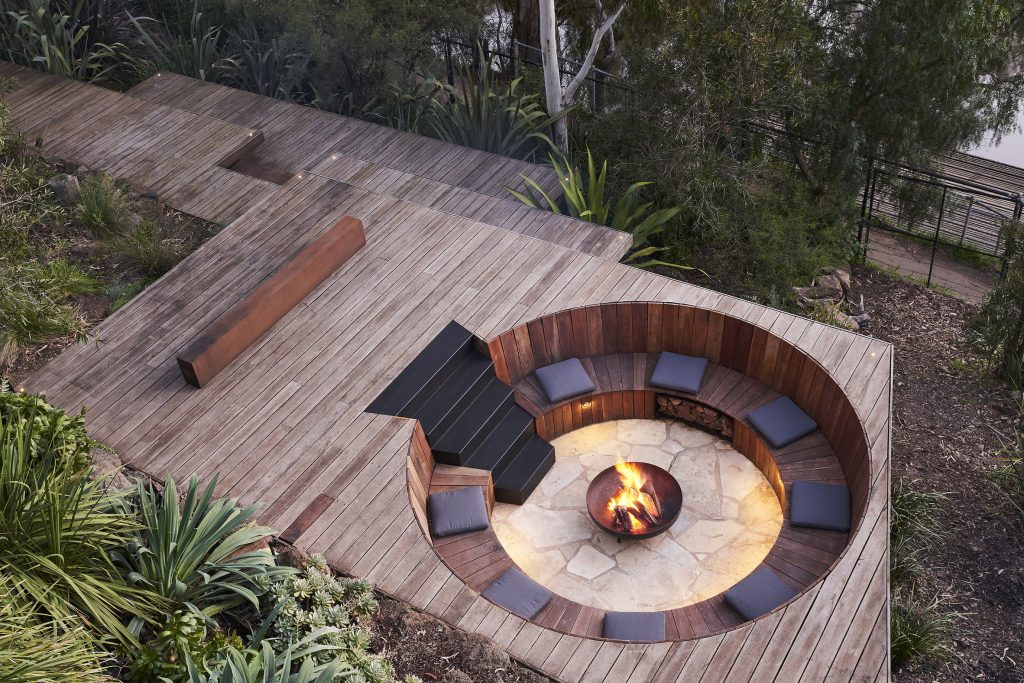
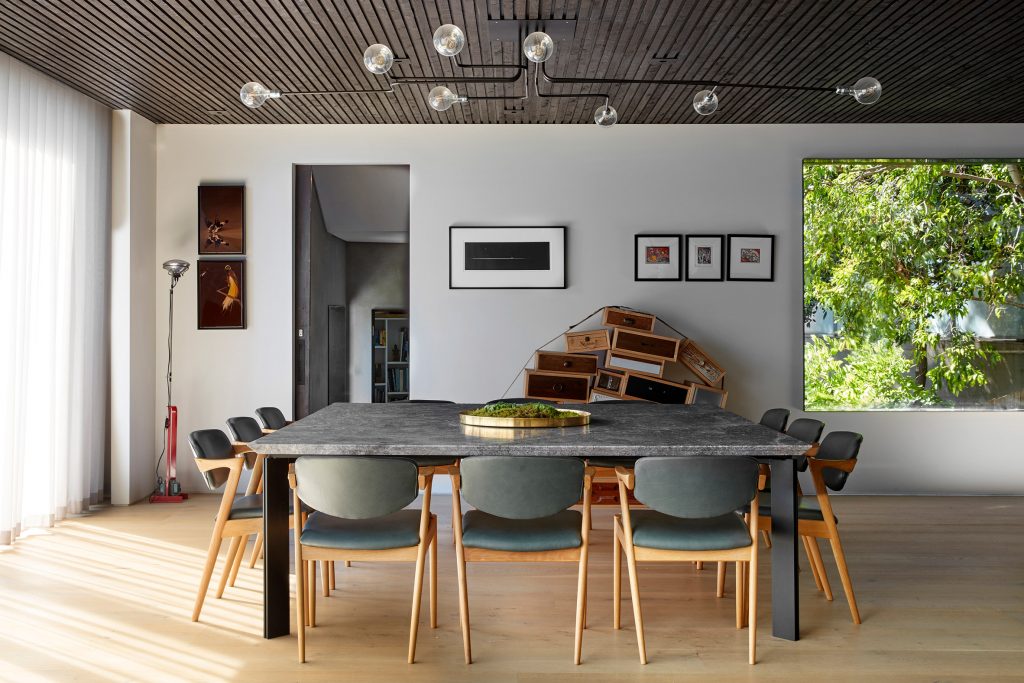
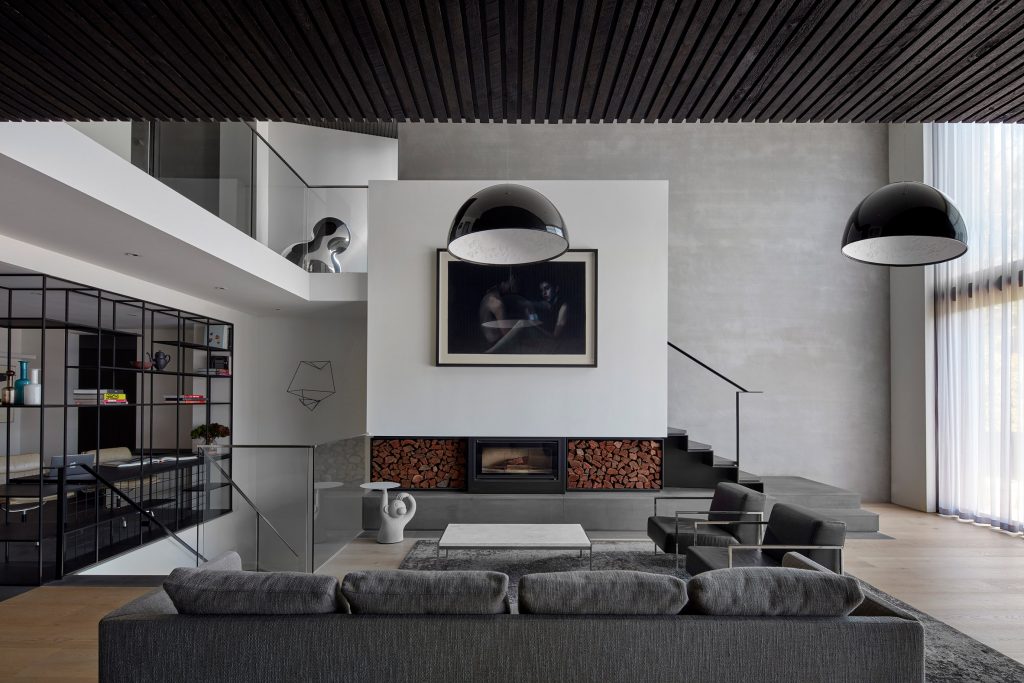
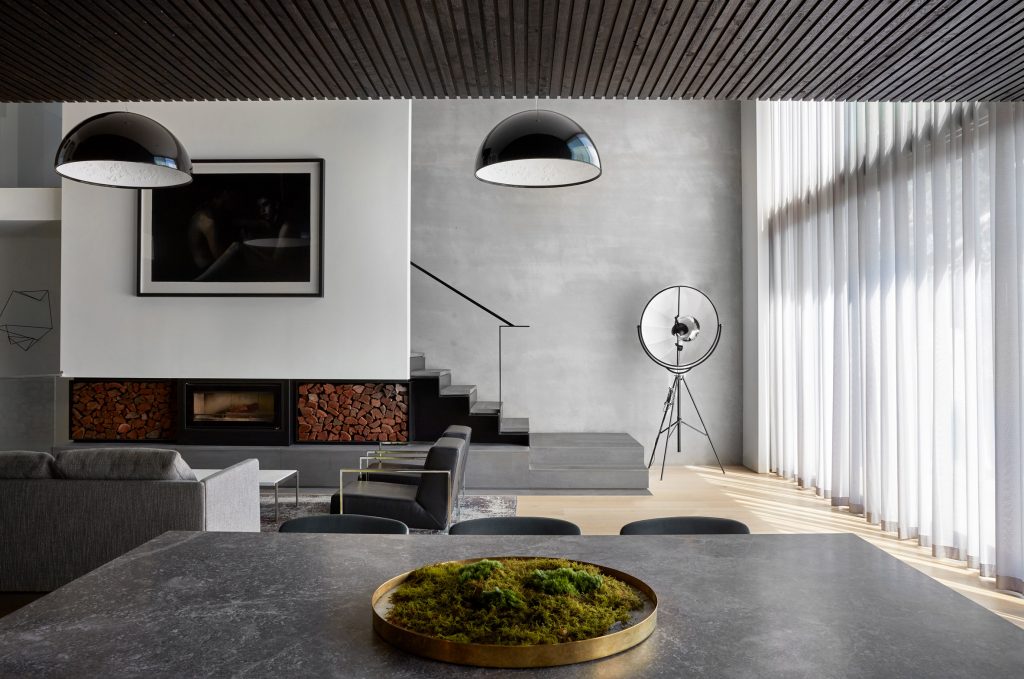
Boasting a 5.8-metre-high glazed openable facade which allows for abundant natural light deep into the living areas and counteracts the fact that the rear of the house is cut into the steeply sloping site. The owners were able to use materials such as the black cypress, concrete, bluestone and black steel throughout the property to deliver impactful interior design. This would typically create darker moodier spaces but with specialist lighting, it really emphasised their impressive line up of artwork.
Luxury Interiors
River House’s main entrance is found on the upper level, where the master bedroom with its own ensuite bathroom and dressing room is also found. The top floor looks out over the double-height middle floor of the house, which is an open plan area for entertainment and includes a lounge, dining space and an open kitchen with a pantry and wine cellar. A balcony on this floor flows around the lounge area and offers views across Melbourne. This floor also has a book-lined library space and a guest bathroom.
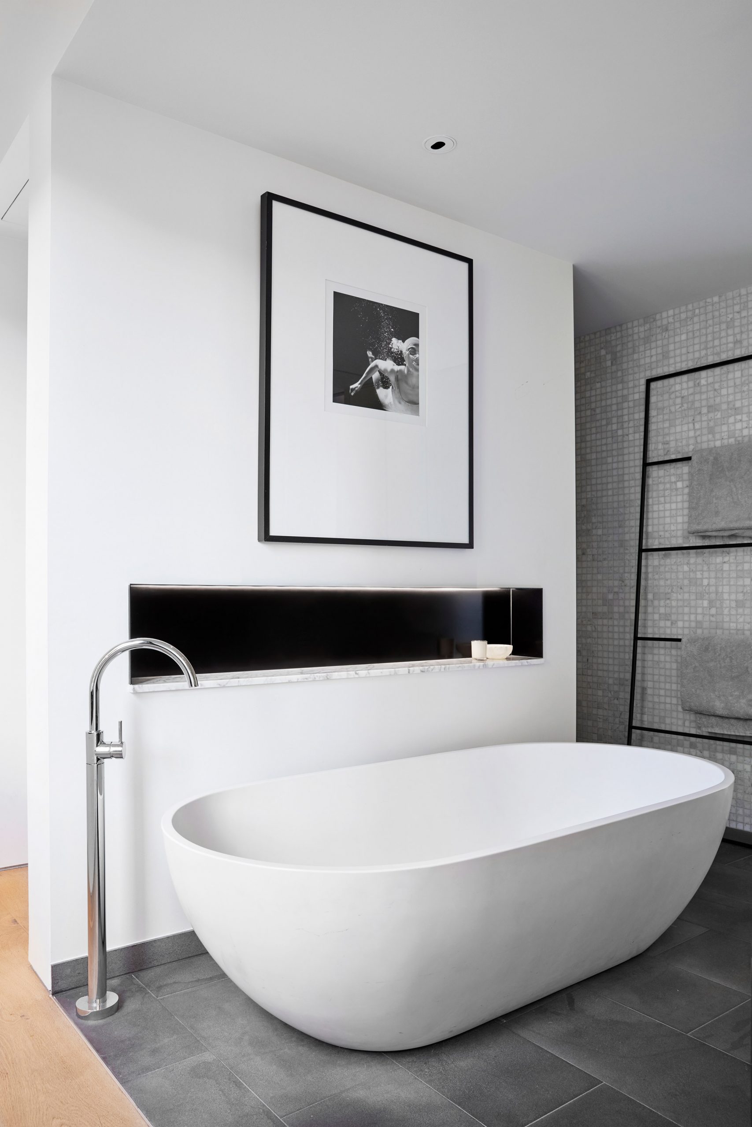
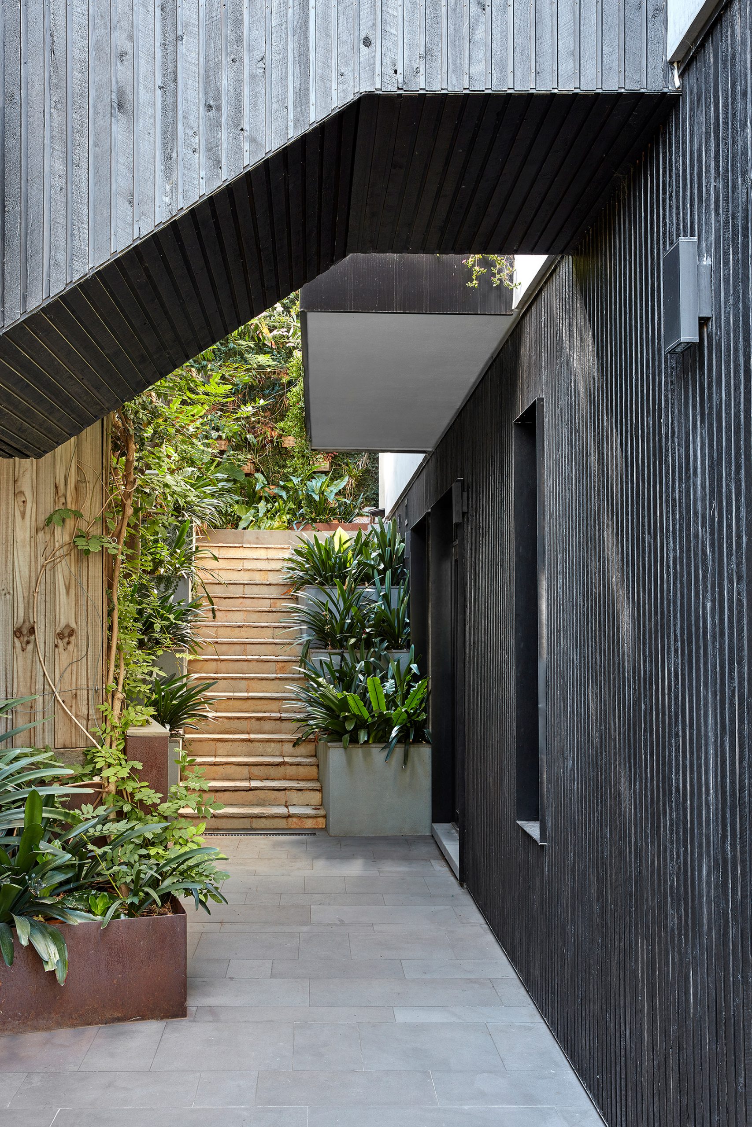
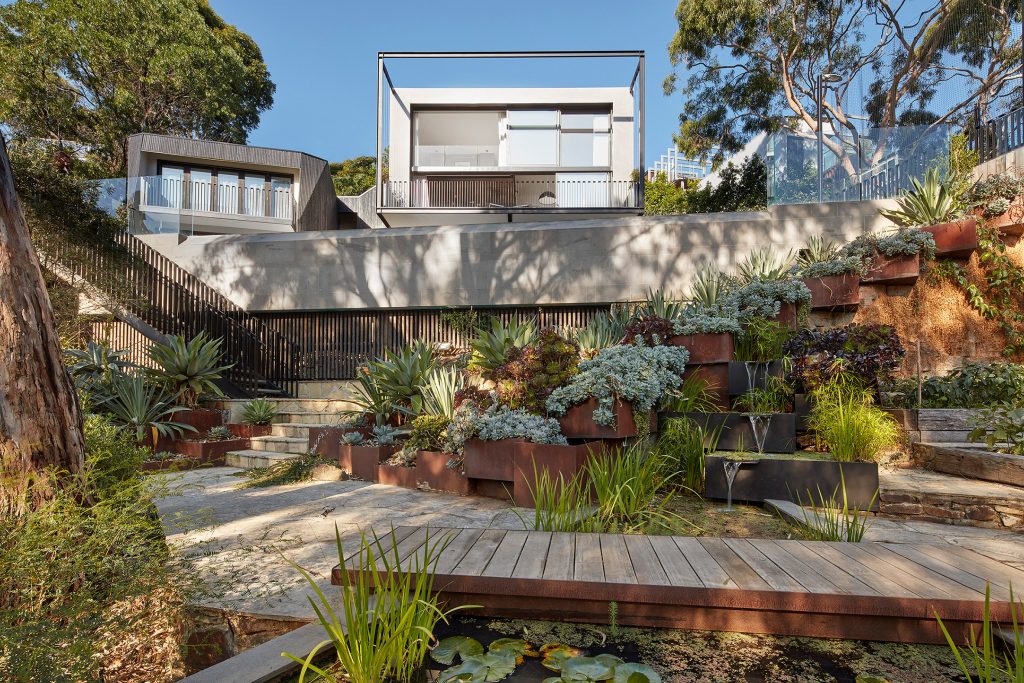
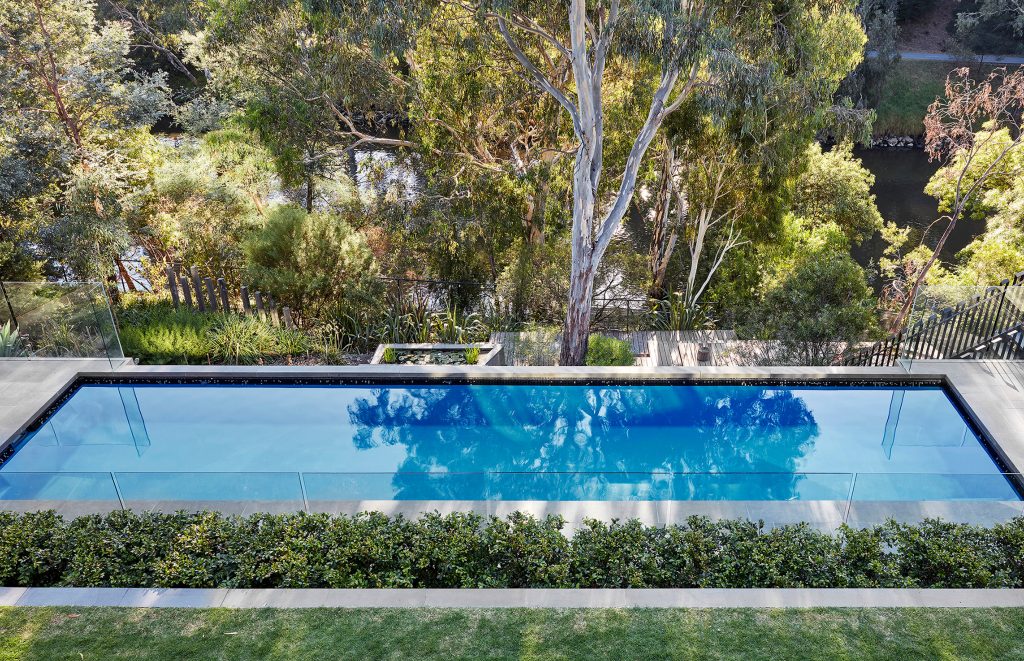
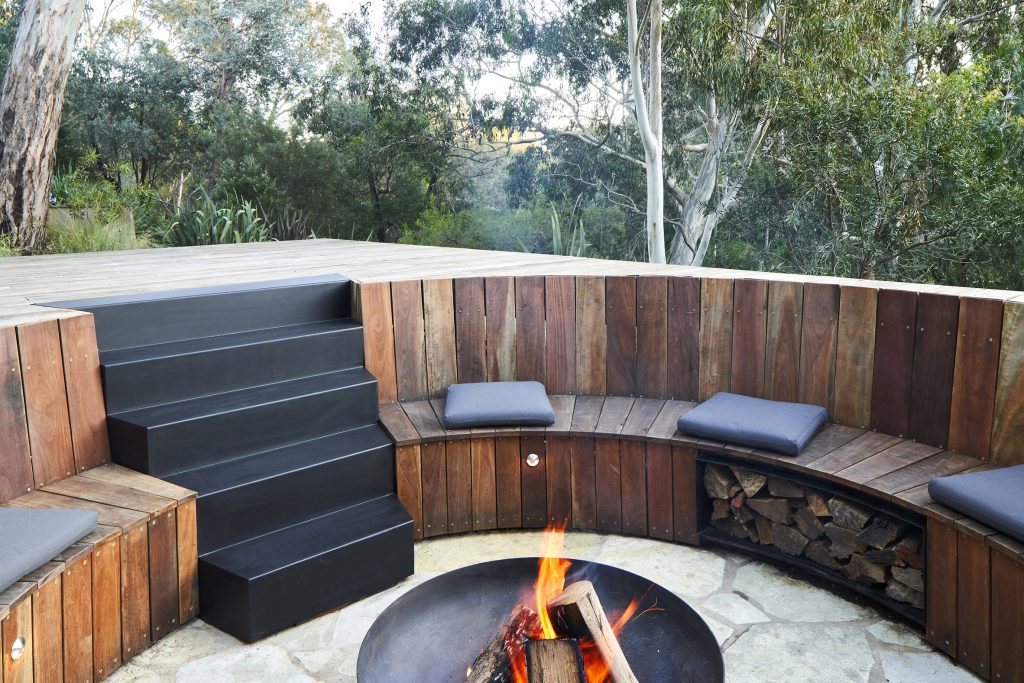
The lowest floor of River House is dedicated to the couple’s children, with a trio of bedrooms, a media room and a billiards table, along with access to the garden and the river beyond. The home is attached by a covered bridge to a second building, also clad in cypress and nicknamed the Treehouse. This converted garage was where the family lived during the work on the main house.
- 1938 Bugatti Type 57 Cabriolet: A Masterpiece on Wheels - December 20, 2024
- 8 of the best men’s fleeces from Passenger Clothing - December 20, 2024
- Bradley Mountain Suede Cabin Jacket: A Luxe Staple Worth Every Penny - December 19, 2024


