For those with a penchant for minimalist yet homely aesthetics, Rumah Haruku by Bada Studio is a hidden gem tucked away in the lush landscapes of Bali. This private villa, designed for clients Tijn and Raisa, embodies the perfect blend of traditional Indonesian charm and modern comfort. Created as a tranquil retreat for the couple and their two dogs, Rumah Haruku also seamlessly accommodates visiting friends and family, offering spaces that transition effortlessly between intimate and communal.
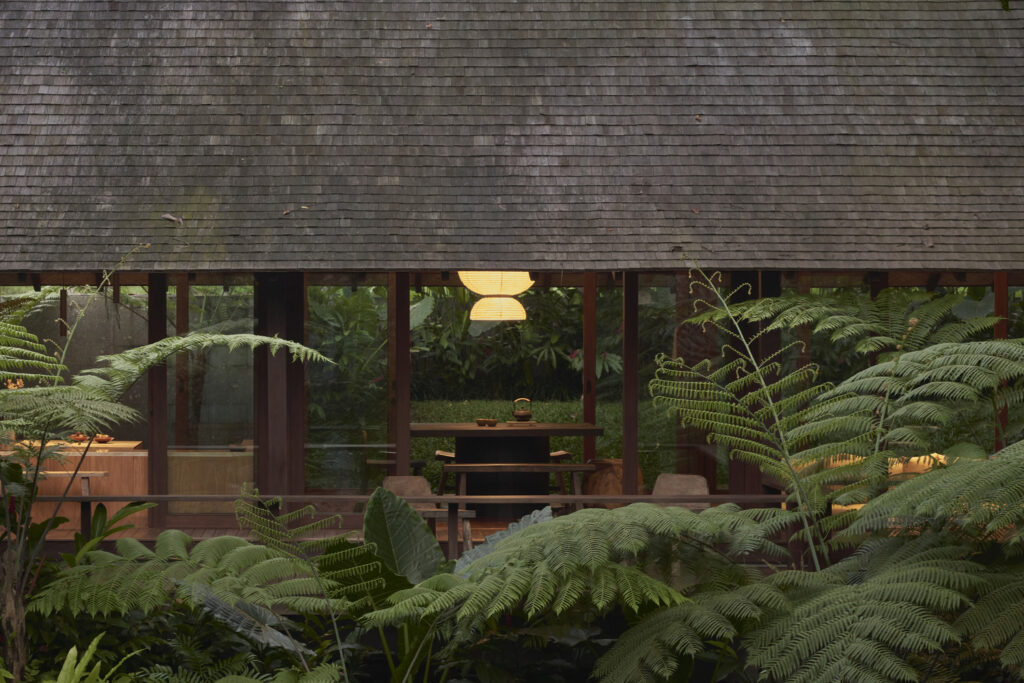
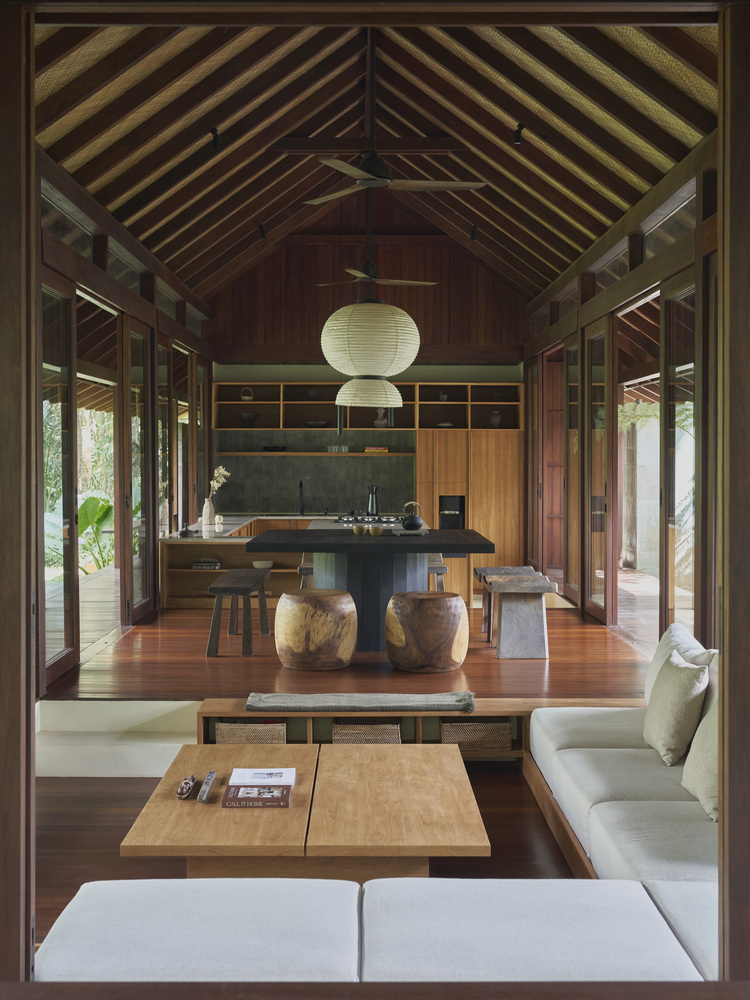
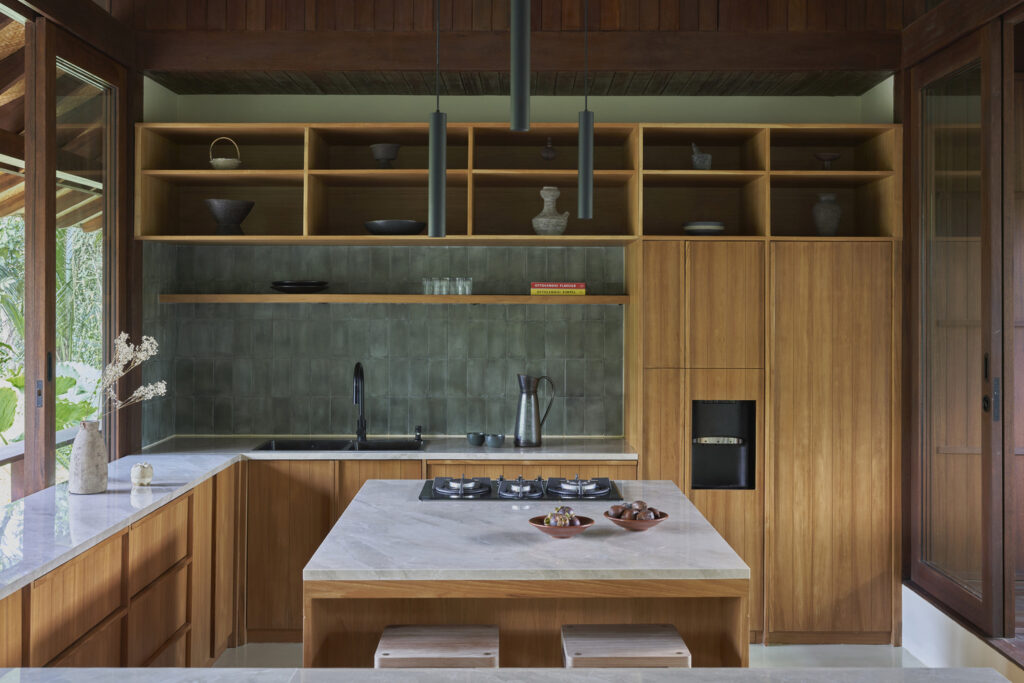
The brief for Rumah Haruku was clear: a cosy, private villa that felt just as comfortable hosting guests as it did being an intimate home for two. With that in mind, Bada Studio delivered a design featuring a shared kitchen, an open dining room, an expandable living room, a sunny outdoor terrace, and a sparkling swimming pool complete with decking. The villa exudes the warmth of a home while maintaining the functionality of a sociable space—making it perfect for everything from quiet mornings to vibrant gatherings.
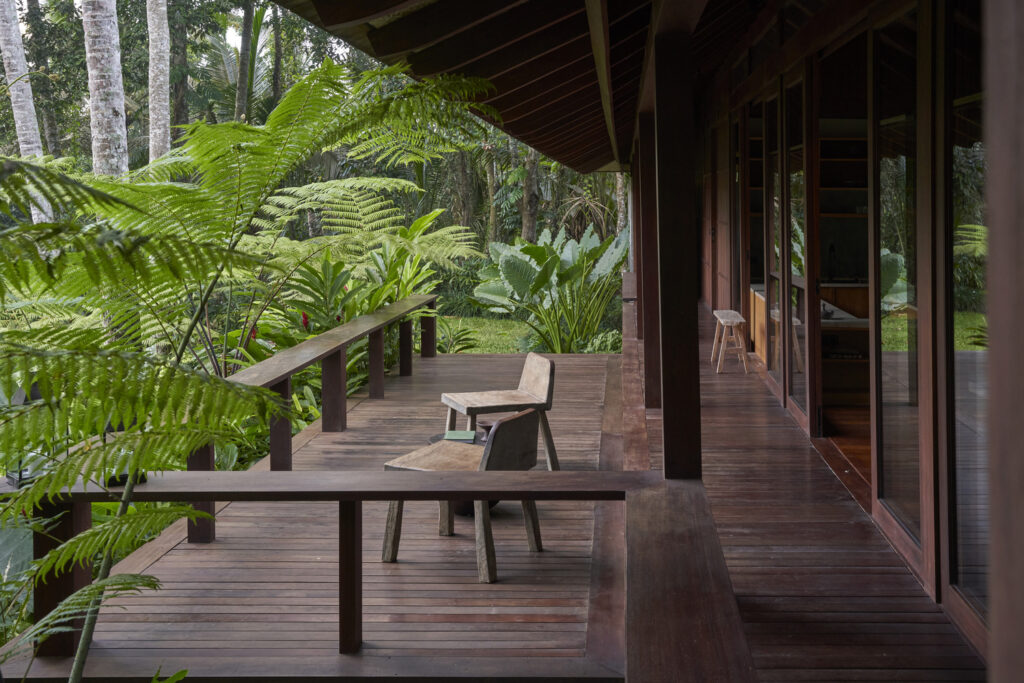
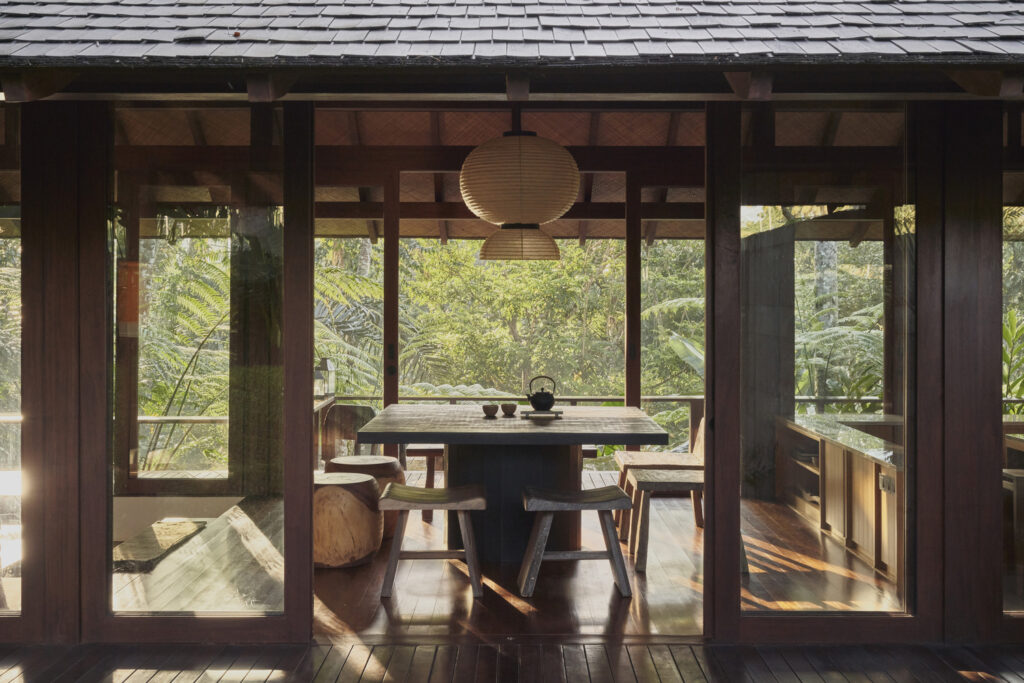
One of the standout features of Rumah Haruku is the way it merges seamlessly with the natural landscape. When Bada Studio first set foot on the site, they were enchanted by its mature trees, the slope leading down to a small river, and the open rice paddy fields bordered by coconut trees—a quintessential slice of Bali. Rather than impose on this idyllic environment, Bada Studio made preserving the natural elements a cornerstone of their design. The result is a home that feels as if it has always been part of the landscape, with mature trees thoughtfully woven into the structure and an abundance of tropical plants added to enhance biodiversity.
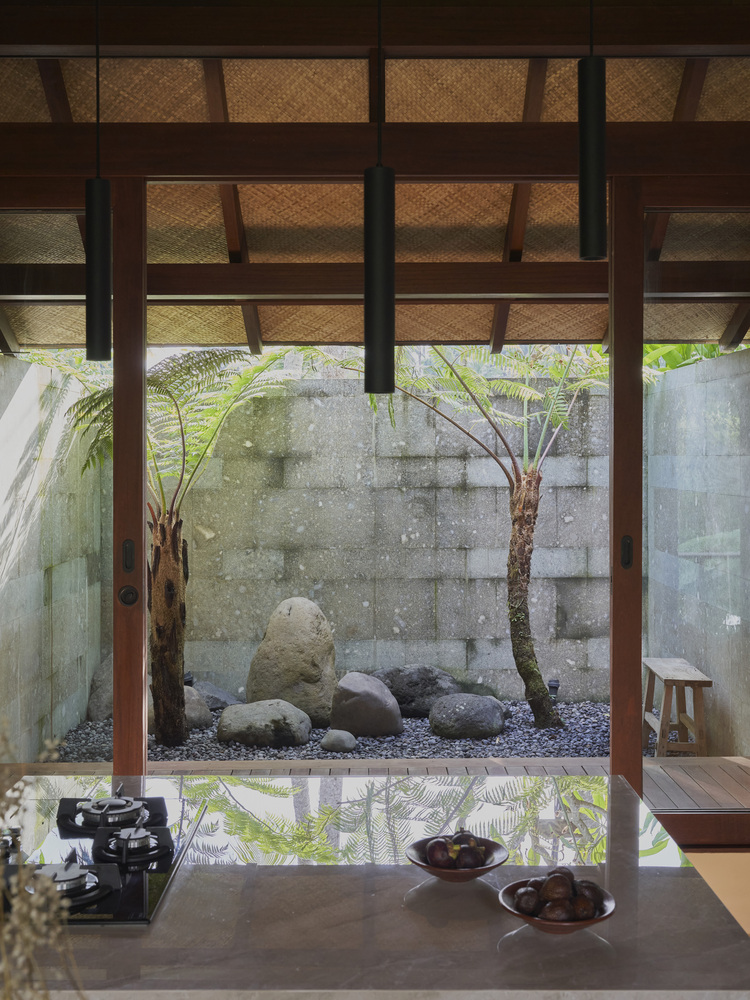
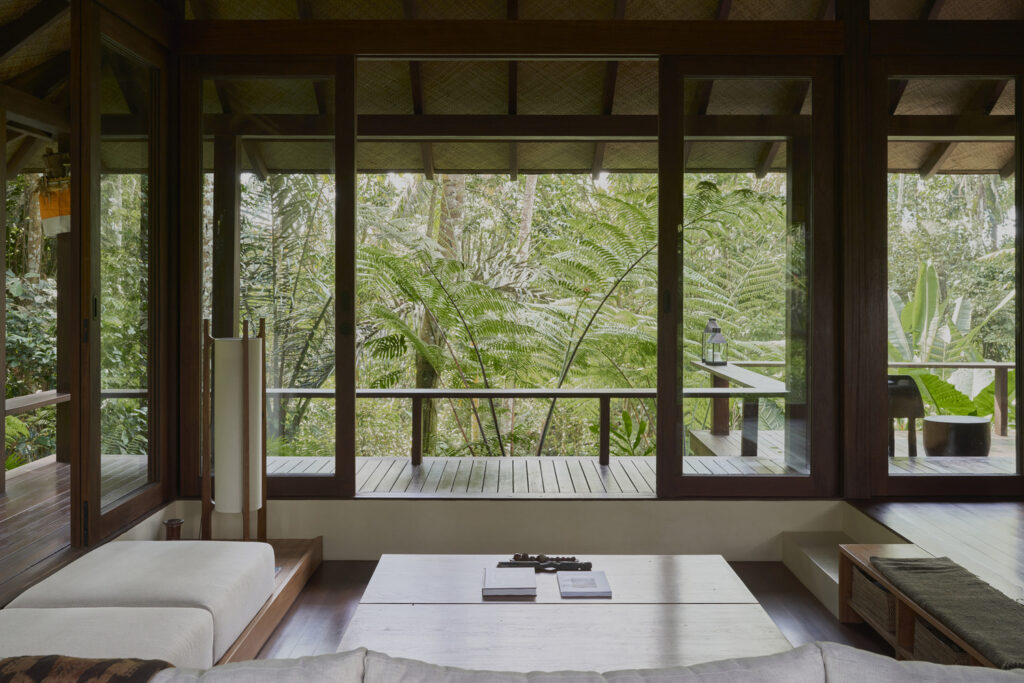
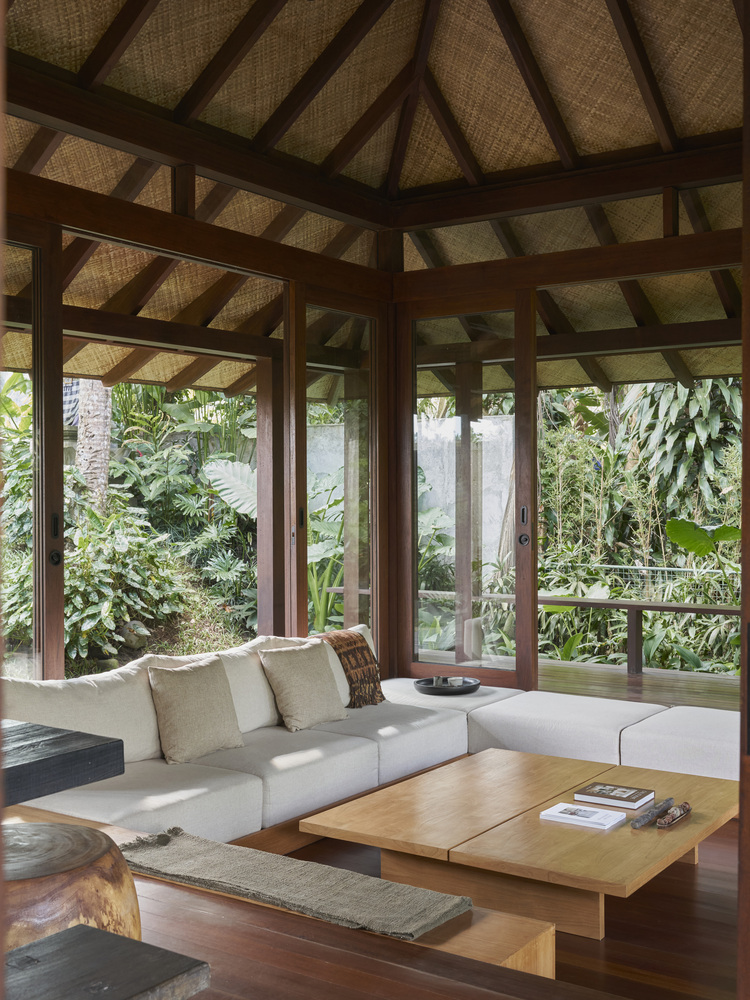
In terms of architectural inspiration, Rumah Haruku takes cues from the traditional long-house of Borneo, known as “Rumah Panjang.” This influence is reflected in the long, narrow shape of the villa, elevated on stilts, evoking the feeling of a house nestled in the rainforest. The materials used throughout the villa draw on Indonesian tradition, with locally sourced Bangkirai wood used for the roof structure, wall panels, doors, windows, and flooring—creating a sense of harmony and cohesion throughout the space. The roof, a Balinese-inspired “Grantang,” is made from Bangkirai wood and covered with “sirap ulin” wooden shingles, adding an authentic touch to the villa’s aesthetic.
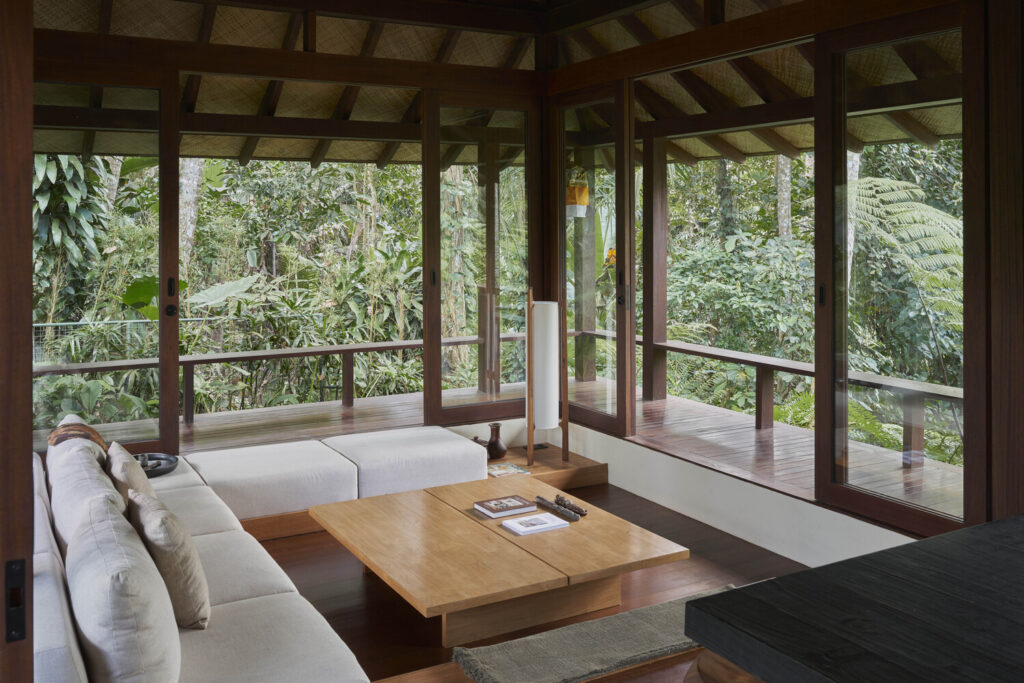
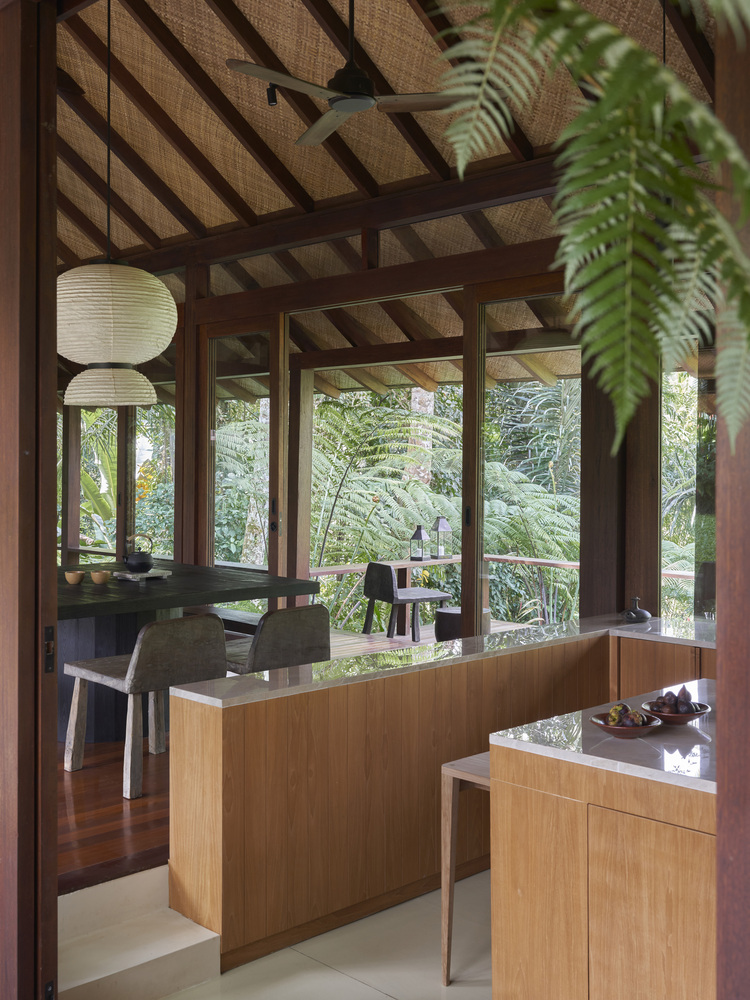
One of the villa’s defining features is its expandable living space. Drawing inspiration from the communal corridors of the Rumah Panjang, the living area can be opened entirely, blurring the lines between indoors and outdoors. When opened, the bench railing surrounding the living room transforms into additional seating, allowing the space to expand and accommodate larger gatherings—perfect for enjoying the surrounding tropical beauty. The terrazzo flooring in the kitchen and shower, along with custom-made cement tiles, adds a distinctive character to the interior, balancing traditional touches with a modern flair.
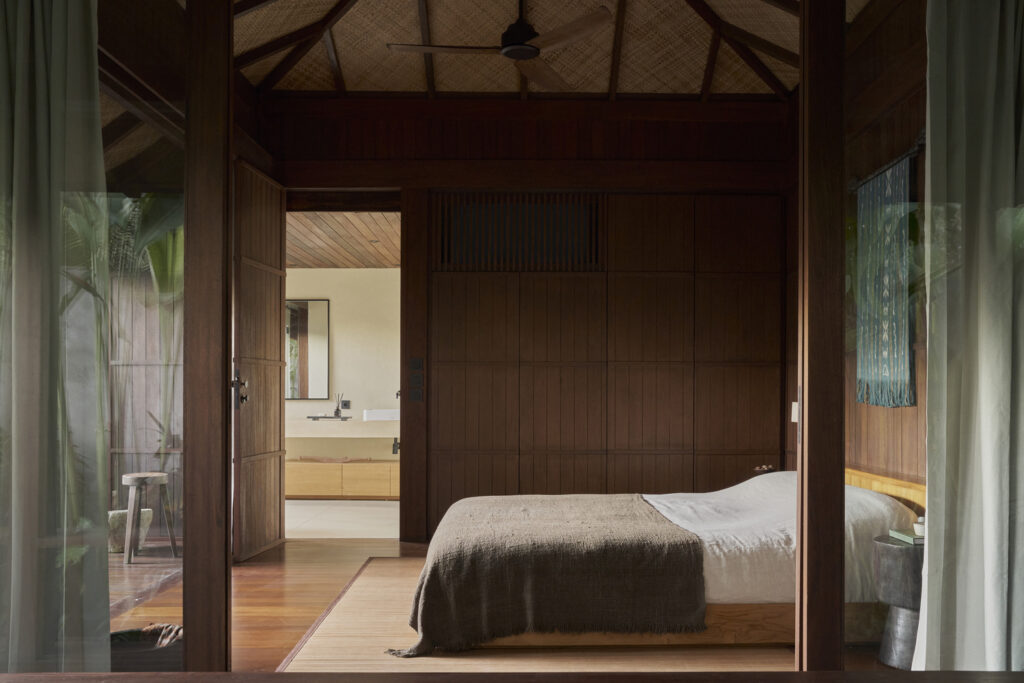
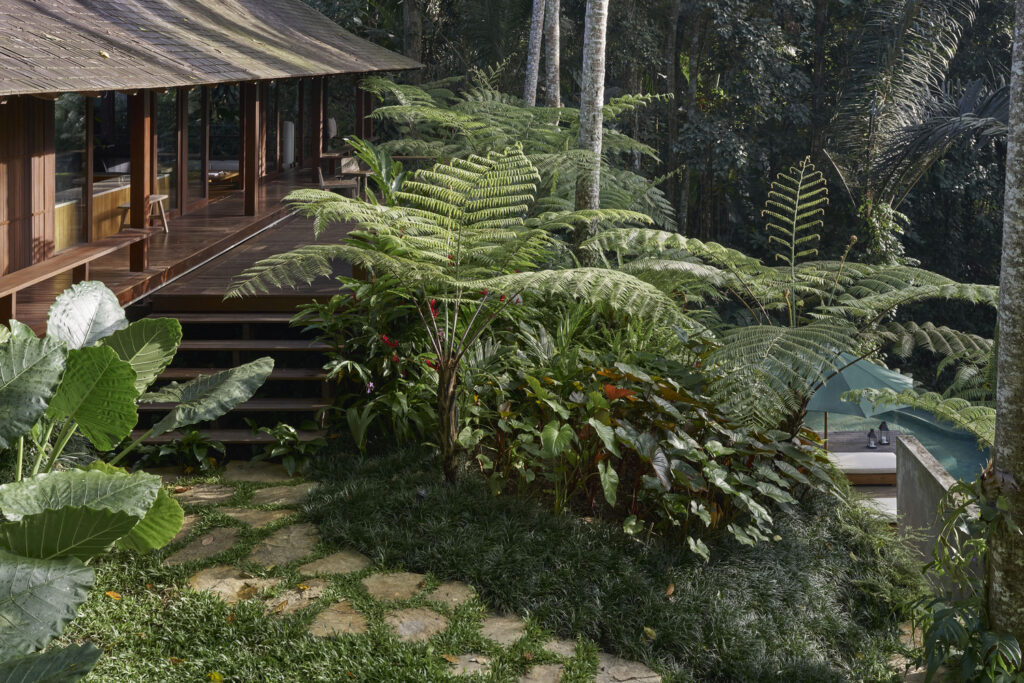
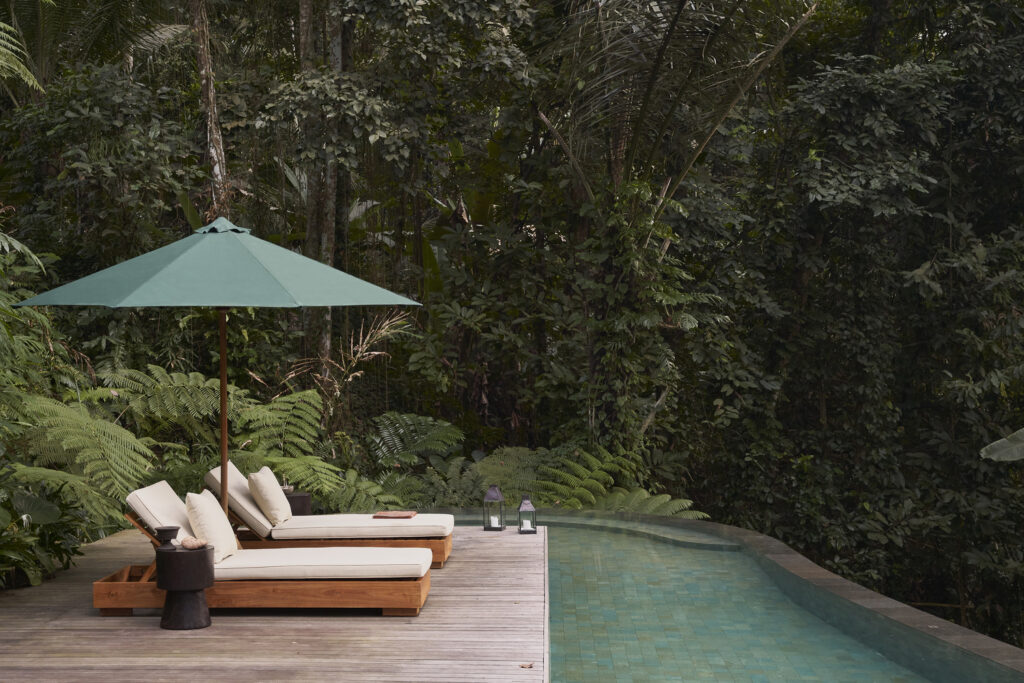
Rumah Haruku House by Bada Studio is more than just a villa—it’s an experience that invites you to connect with nature, with friends and family, and with the essence of Balinese tranquillity. With a design philosophy rooted in preserving the natural environment and drawing inspiration from traditional Indonesian architecture, this home is a testament to the thoughtful design that honours both its inhabitants and its surroundings.
- 10 Summer Menswear Essentials from Flint and Tinder - March 17, 2025
- Marloe Morar 310: A Purpose-Built Instrument Inspired by Land, Air & Sea - March 17, 2025
- Lems Trailblazer Sneakers: Room to Roam, Ready for the Rough - March 17, 2025



