We love featuring contemporary architecture here on the pages of The Coolector and it’s noticeable that an awful lot of our favourite projects of late have heralded from Australia and you can now add the RZB House to that list. Located in Perth, Australia, and designed by Carrier & Postmus Architects, this striking piece of design has thoroughly caught our eye with its clever use of space and impressive interiors.
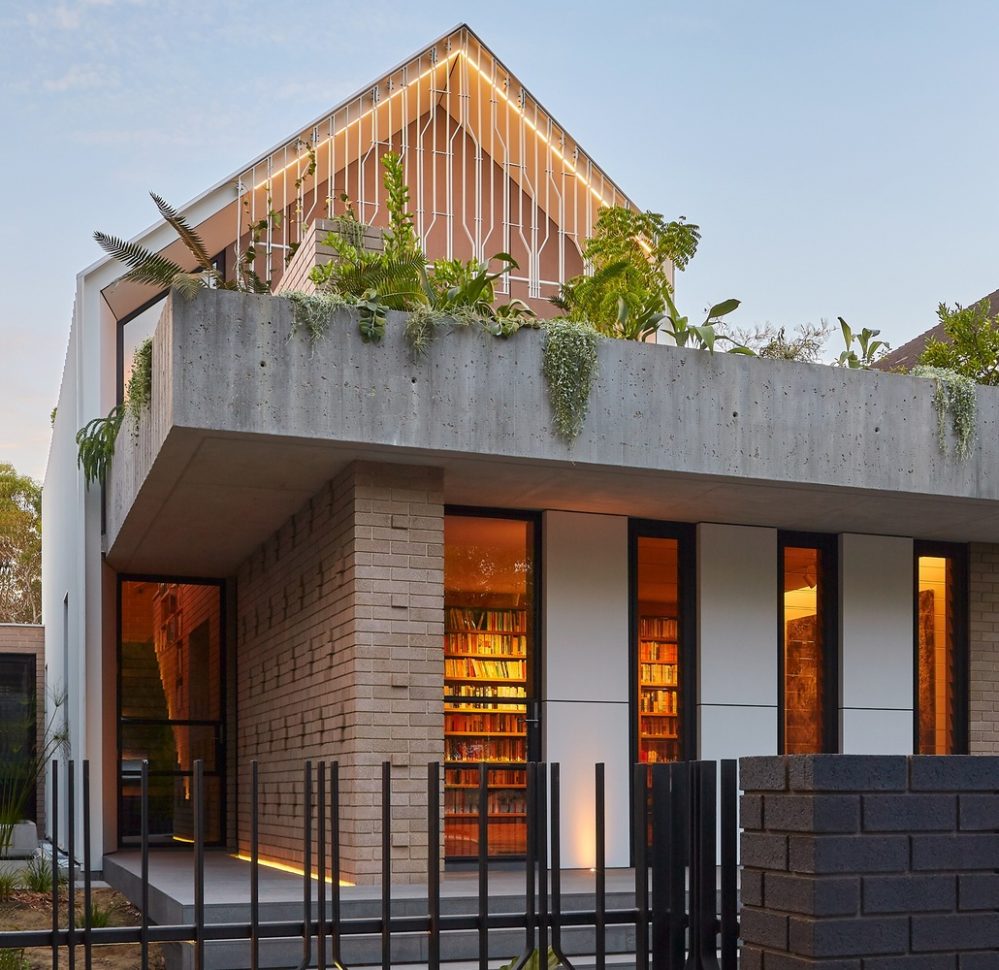
The RZB House from Carrier & Postmus Architects has got some mighty eye-catching, modern design features and it is located near one of Perth’s ‘necklaced’ wetland lakes. The architectural and integrated landscape design of this build reflects the ambitious brief of both the client and architect which was to provide a house that registers climate and environment and to be crafted for their personalities and ethical sensibilities.
Australian Aesthetic
There is something distinctly Australian about the look and feel of the RZB House (which stands for Red, Zephyr, Blue) and it does a fine job of reflecting the surrounding environment; with the design mediating the heat (red) and cool (blue) by allowing natural breezes of the area (Zephyr) to flow through and provide a relaxing and welcoming living space. There are louvered bookends to the house alongside a thermal chimney which has been incorporated to allow the homeowners to adjust to season and time of day.
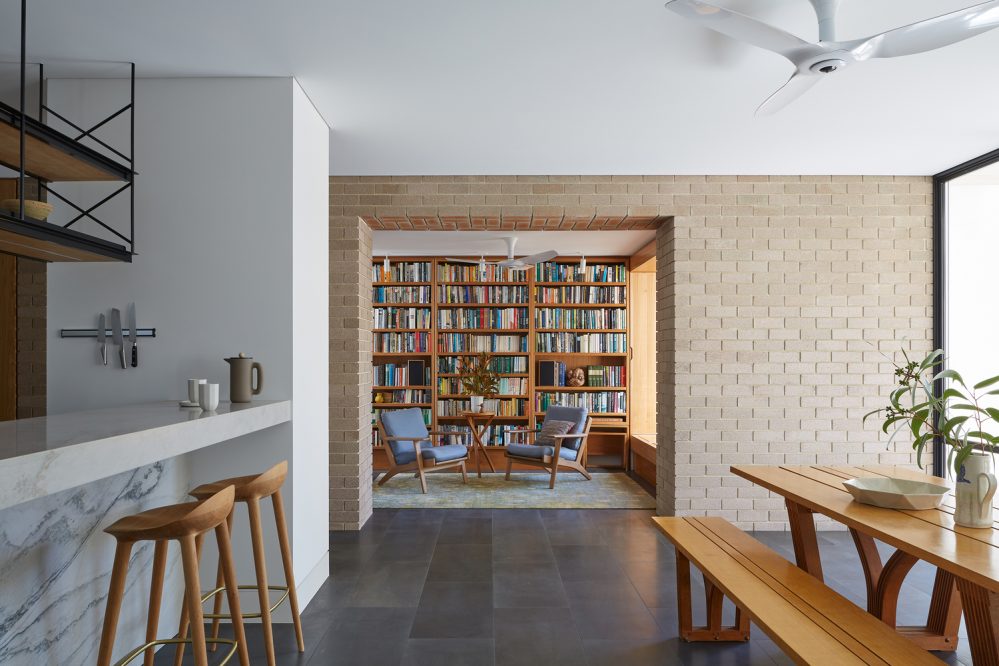
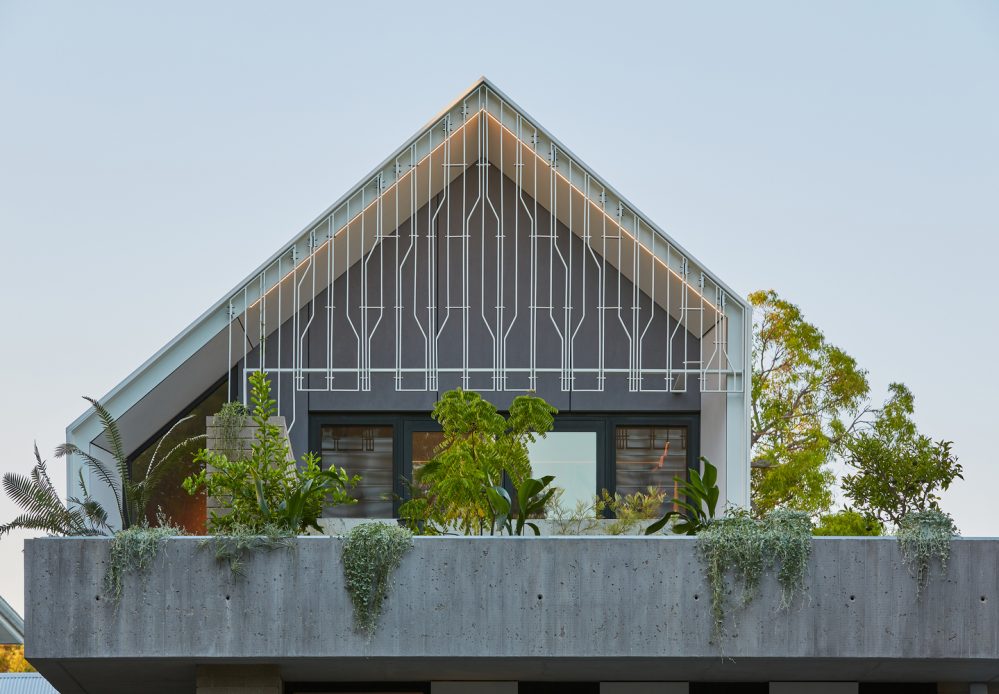
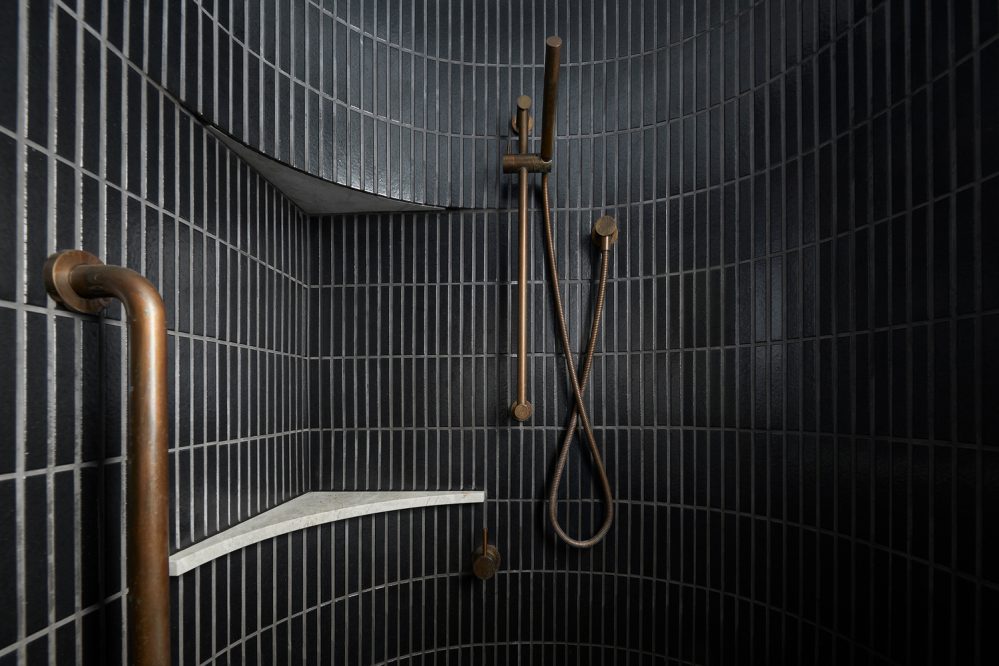
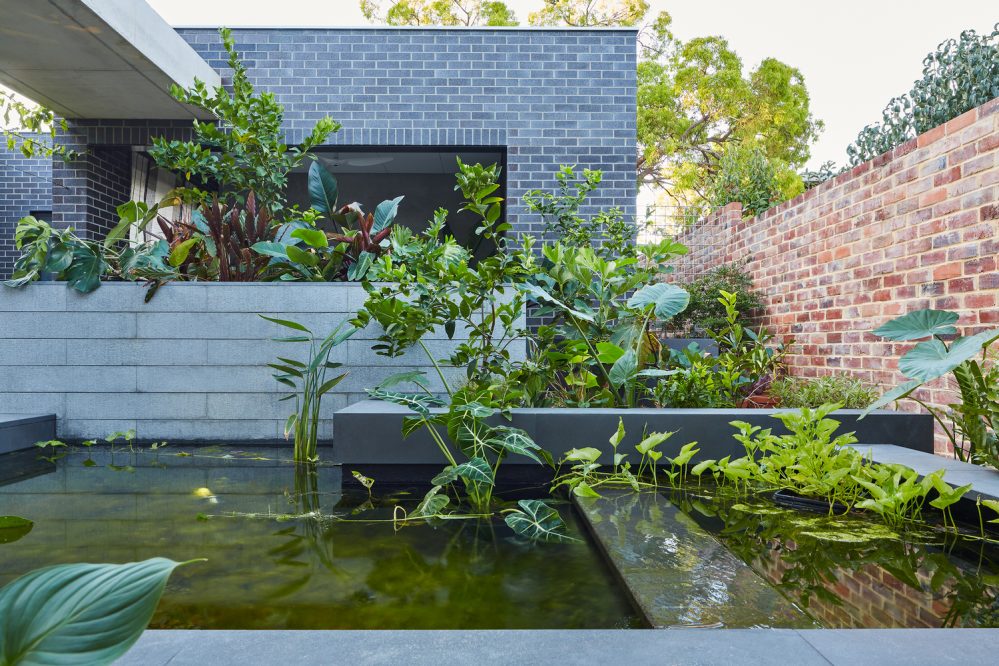
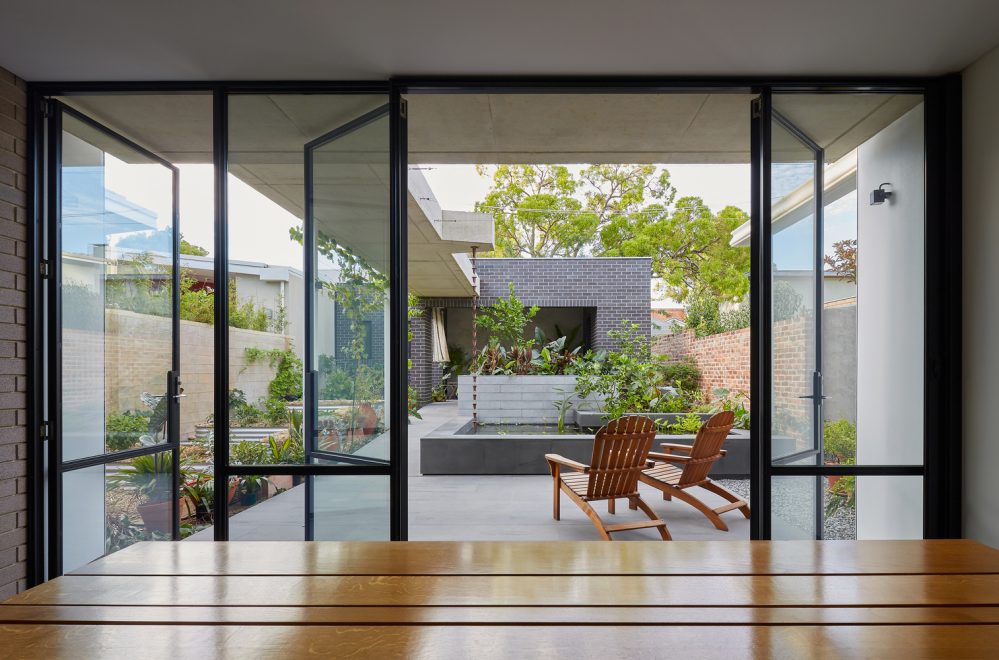
The RZB House from Carrier & Postmus Architects is nestled between a series of living ponds working as breeze activated evaporative coolers, and on its upper floors it opens out to mature tree canopies with excellent views of the park beyond. The look of the property has been devised for a music aficionado and a talented artist with a shared love for Perth’s natural landscapes and environments. Endemic Solya and Kennedia plantings will climb the decorative trellis of the property to become its landscaped street address, with more native plantings enveloping RZB House’s brickwork base.
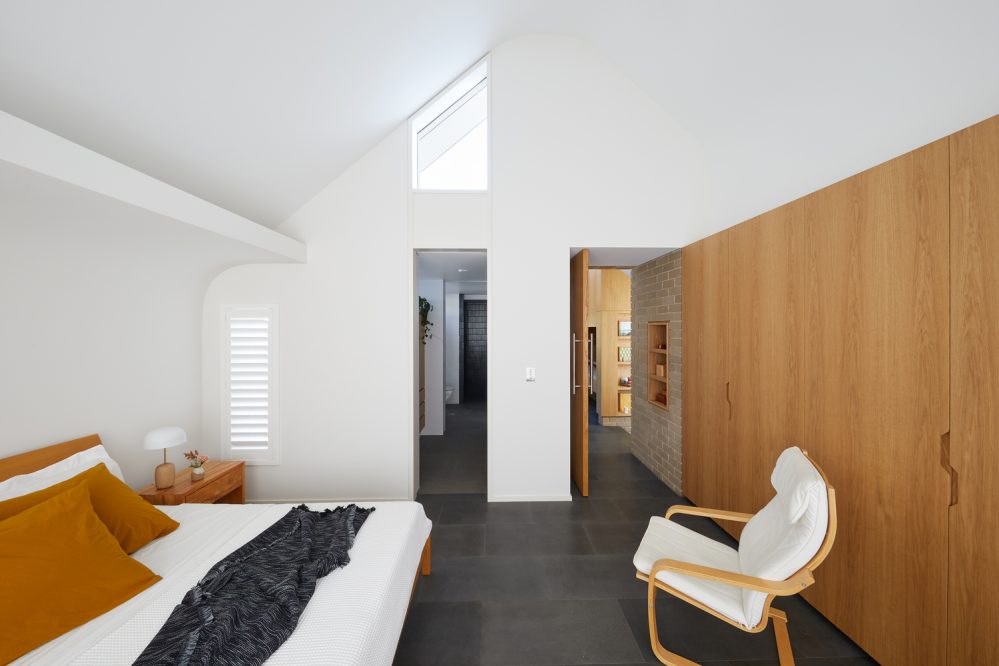
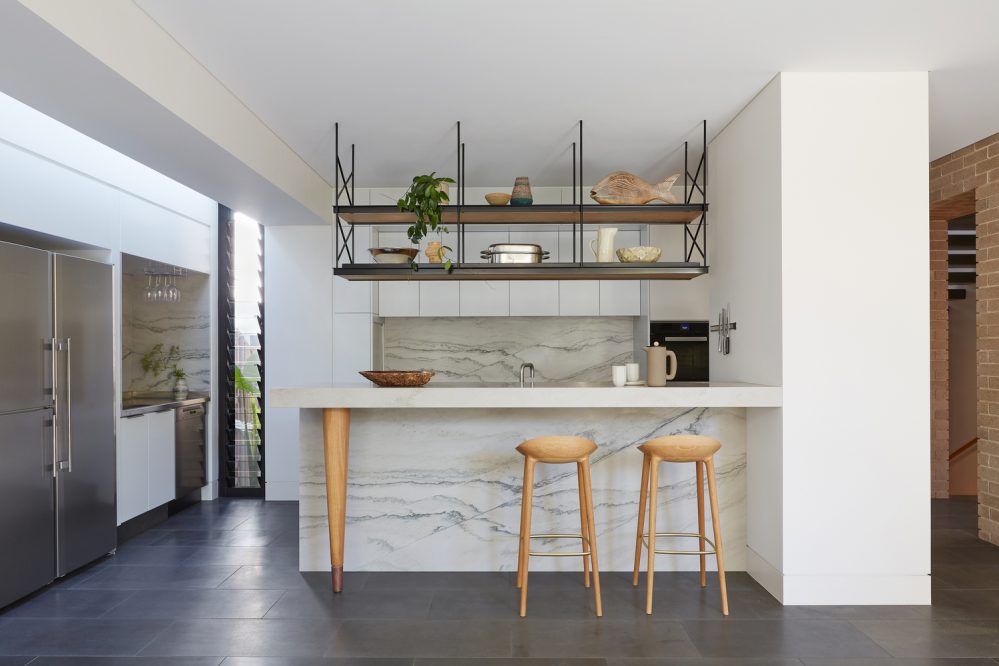
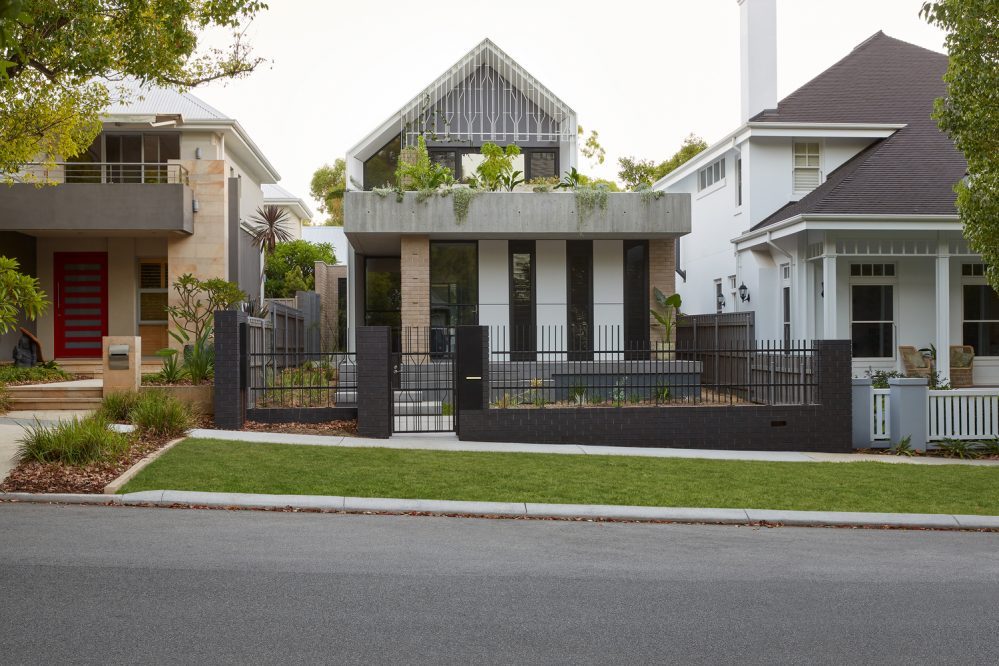
As the homeowners of the RZB House are artistic and musical, you won’t be surprised to hear that it has its own private music room which has been designed with aesthetics and acoustics in mind to encase existing collections of music and an vast collection of solid bookshelves. Located above the music room there is an artist studio which aims to bring the outside world inside, with its terrace opening out to the streetscape and a panelled shutter serving as a playful reminder of its connection to the interior living spaces.
Light & Airy
Needless to say, Australia can be an incredibly hot country so the architects behind the RZB House have ensured that it can be a cool property during the hotter months of the year. It uses featured and patterned brickwork and stone, radiant heating, minimal down-lighting, ethically sourced timbers, endemic plantings and productive gardens, with a rain collection system (25,000L) and solar collection. The house boasts a 6.8-star rating and uses only passive cooling so it is an environmentally friendly property as well as a mighty attractive one.
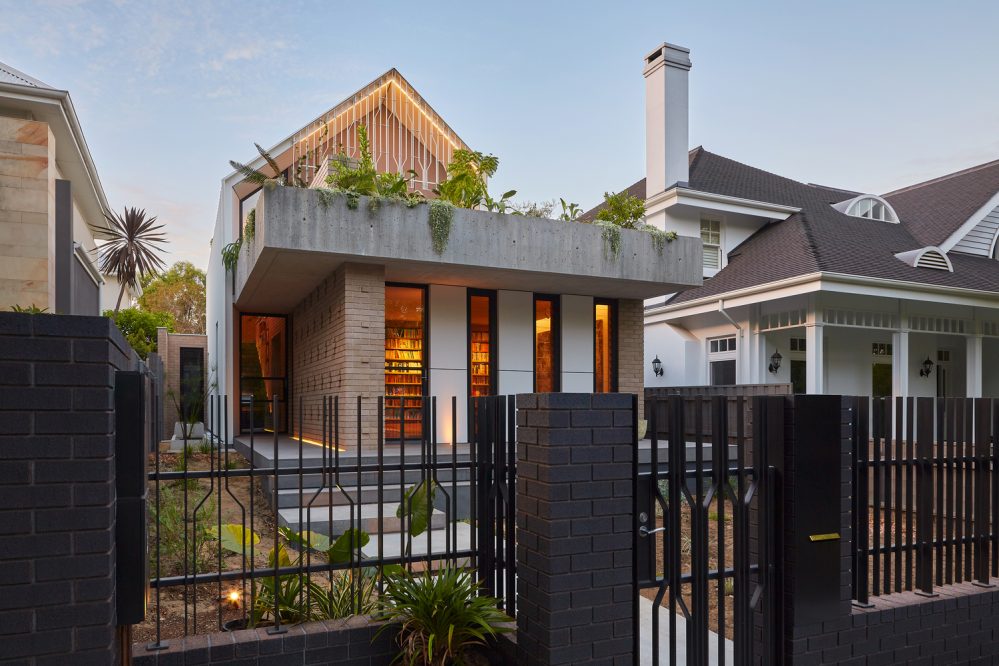
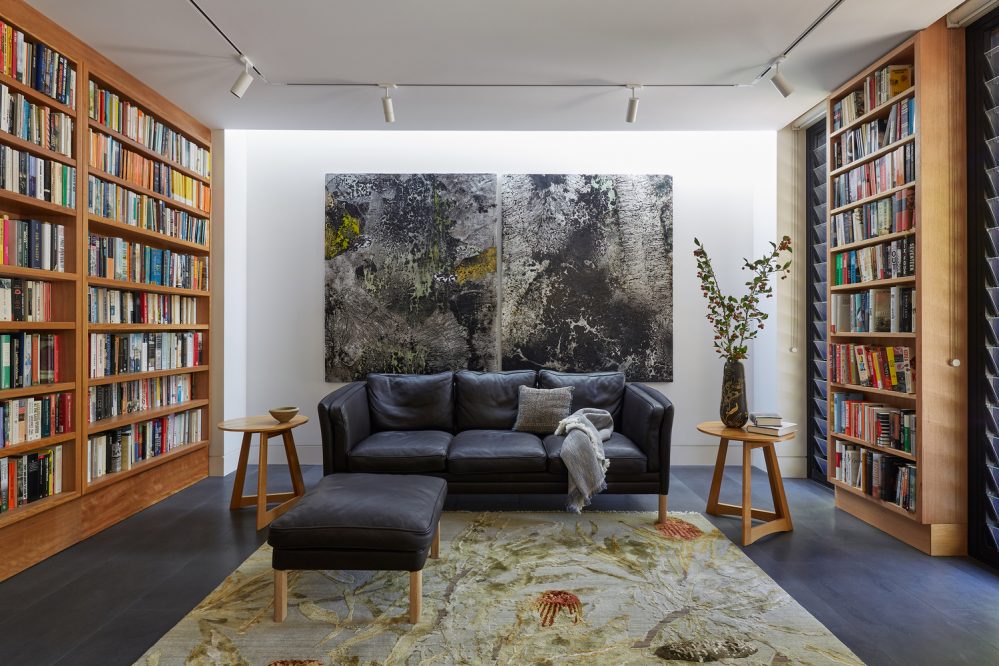
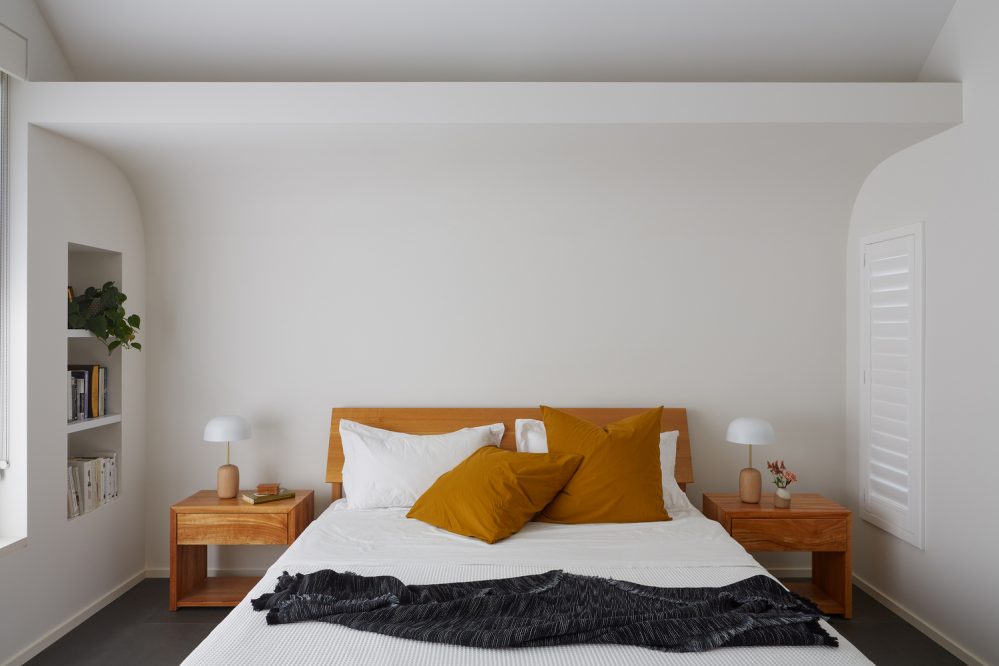
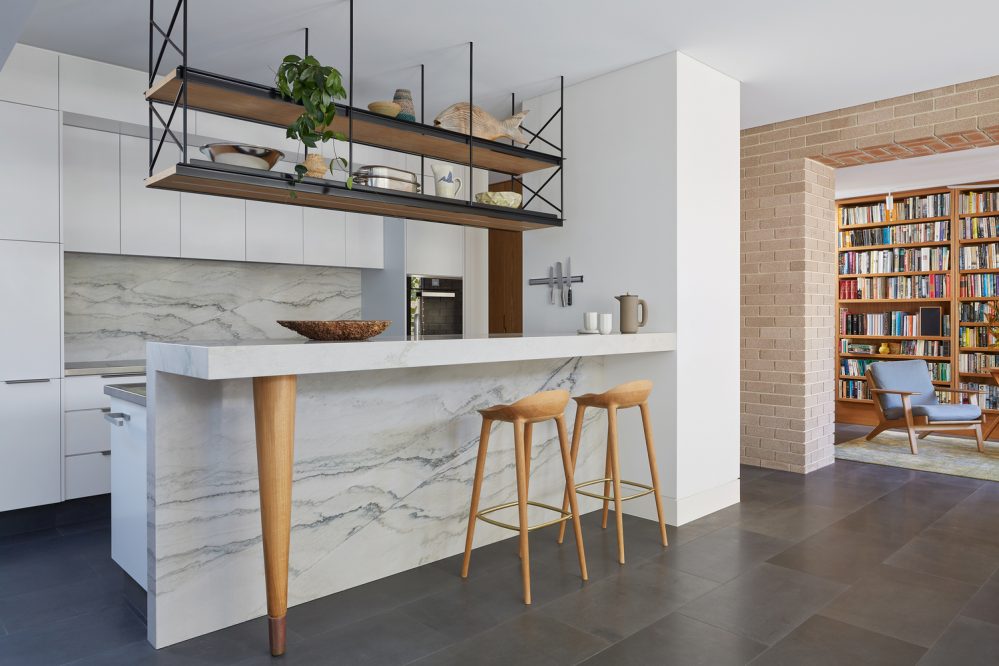
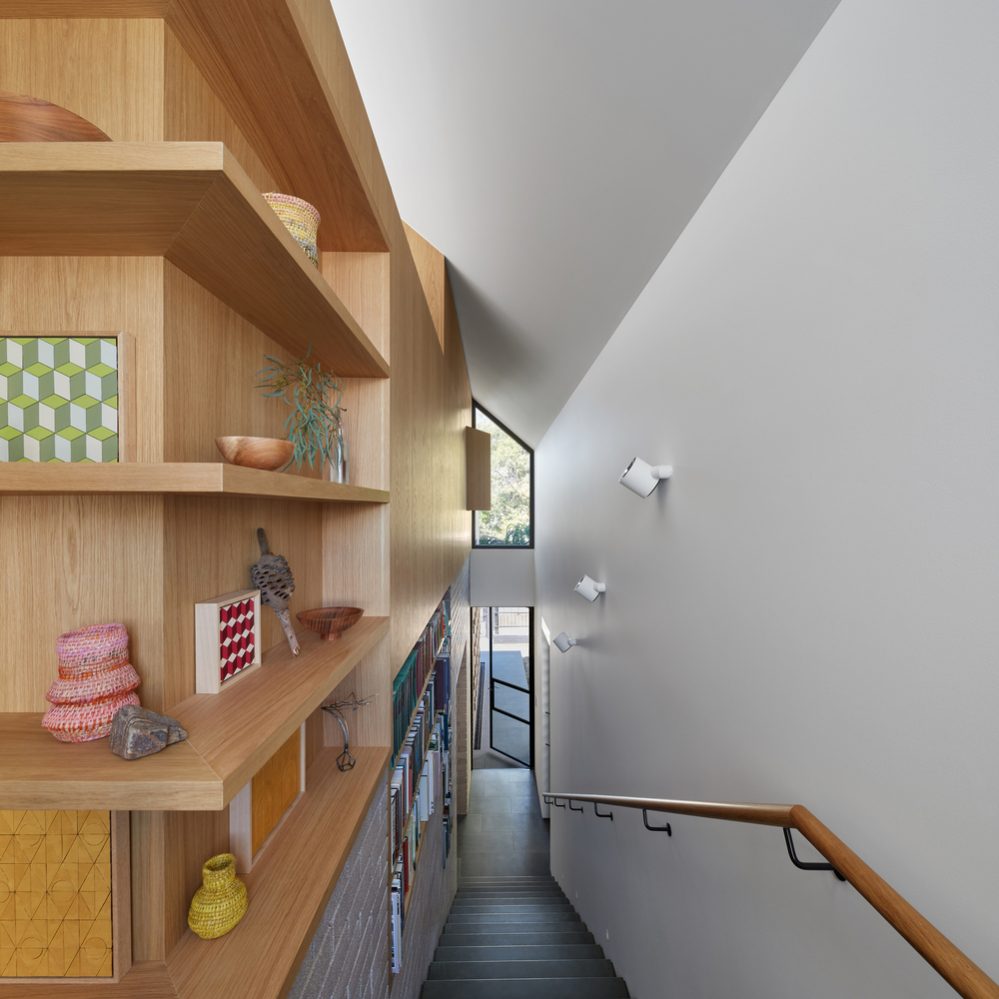
A thoroughly contemporary and stylish property, the RZB House from Carrier & Postmus Architects is right up our street here at The Coolector. It uses muted, minimalist colours for the interior design which helps add to its cooling, relaxing vibes and the striking exterior makes sure it will be a real head turner for everyone walking past.
- 1938 Bugatti Type 57 Cabriolet: A Masterpiece on Wheels - December 20, 2024
- 8 of the best men’s fleeces from Passenger Clothing - December 20, 2024
- Bradley Mountain Suede Cabin Jacket: A Luxe Staple Worth Every Penny - December 19, 2024


