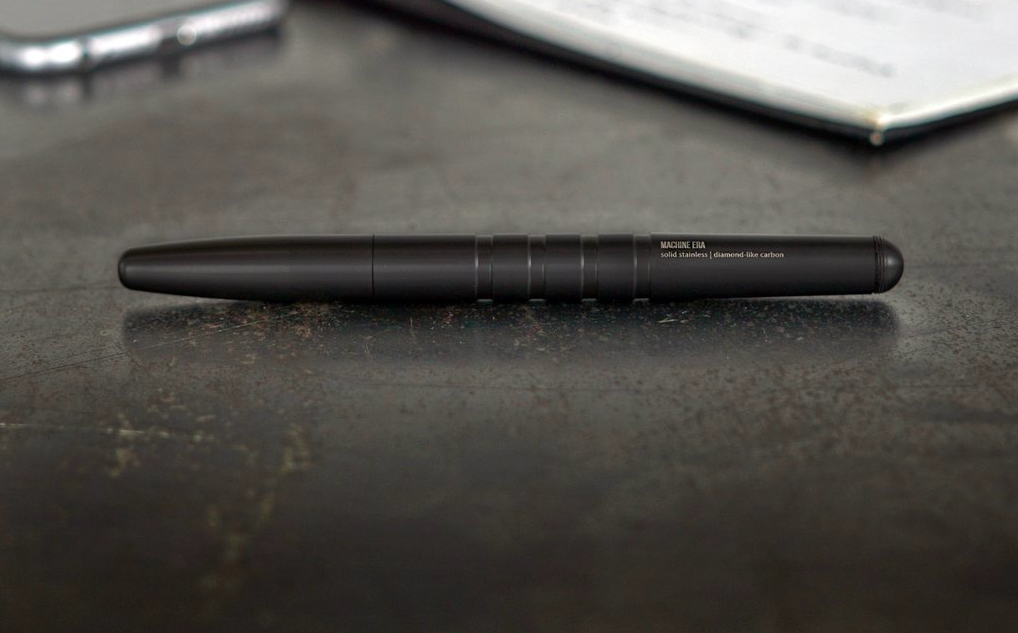California is undoubtedly home to some of the most amazing properties on the planet and the area of Santa Barbara is particularly blessed with eye-catching homes. Well, you can add the stunning Skyline Residence from Shubin Donaldson Architects to the list with its wonderfully industrial aesthetic and minimalistic interiors which combine together to make one of the coolest looking luxury homes we’ve seen in a while here at Coolector HQ.
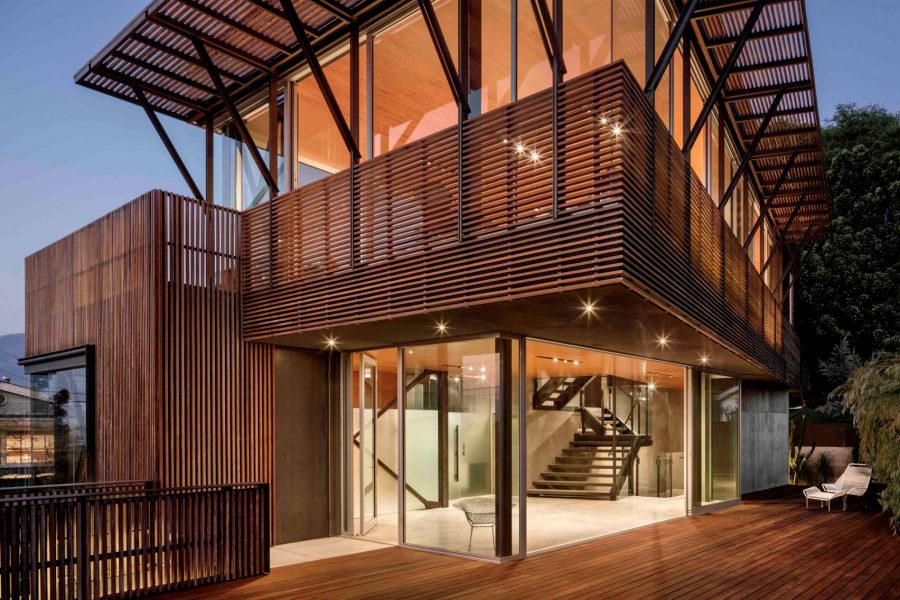
The Skyline Residence from Shubin Donaldson Architects consists of stacked volumes hewn from steel, concrete, wood and glass to form this family residence in California, which architecture firm Shubin Donaldson delivered on behalf of an industrial designer. This majestic looking property has been carefully designed with a young family in mind and boasts an abundance of design features which really makes the most of California living.
California Cool
Boasting a decidedly contemporary and industrial aesthetic which we’re loving here at The Coolector, the Skyline Residence from Shubin Donaldson saw the industrial designer owner heavily involved during the design process and this shines through in the metallic look and feel witnessed throughout the property. The site on which the house sits posed various challenges to the architects, as it is sloped, narrow and oddly shaped. The zoning requirements and a neighbourhood context provided further constraints but, as you can see, they’ve managed to hit the high notes with the finished product.
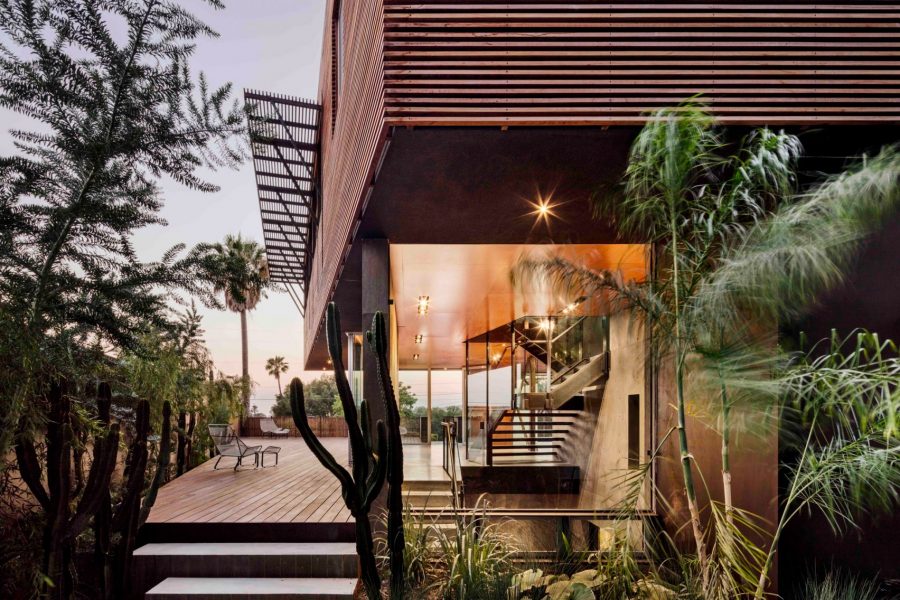
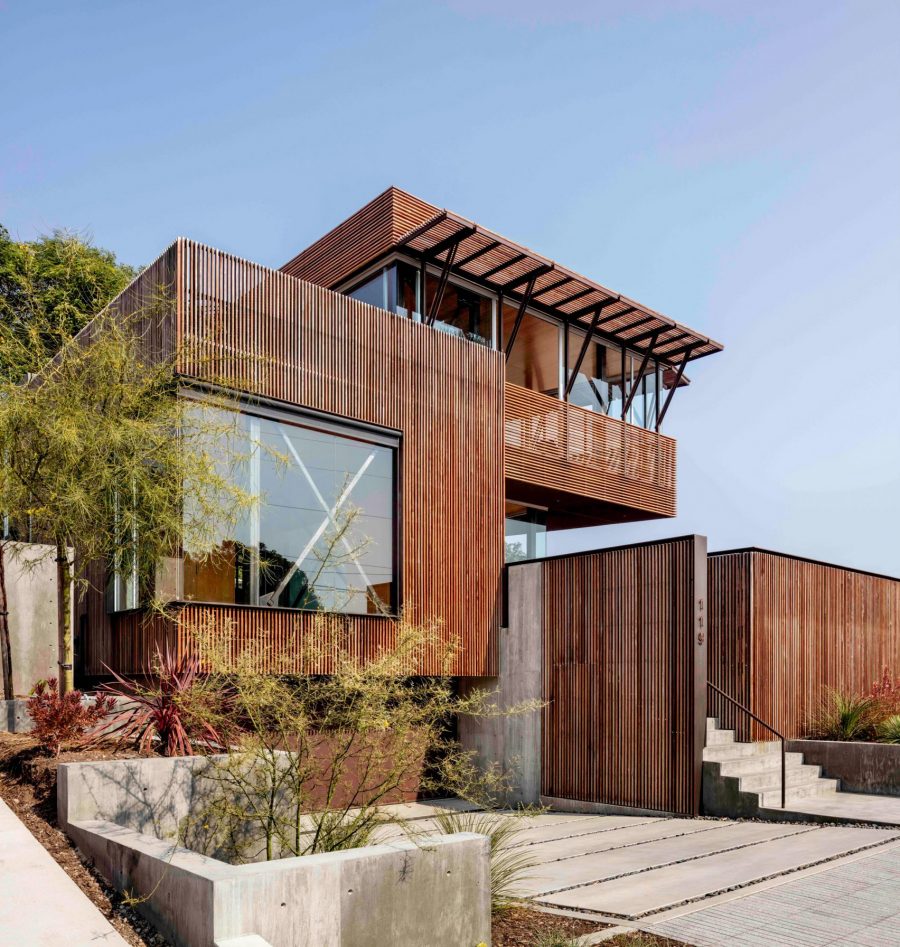
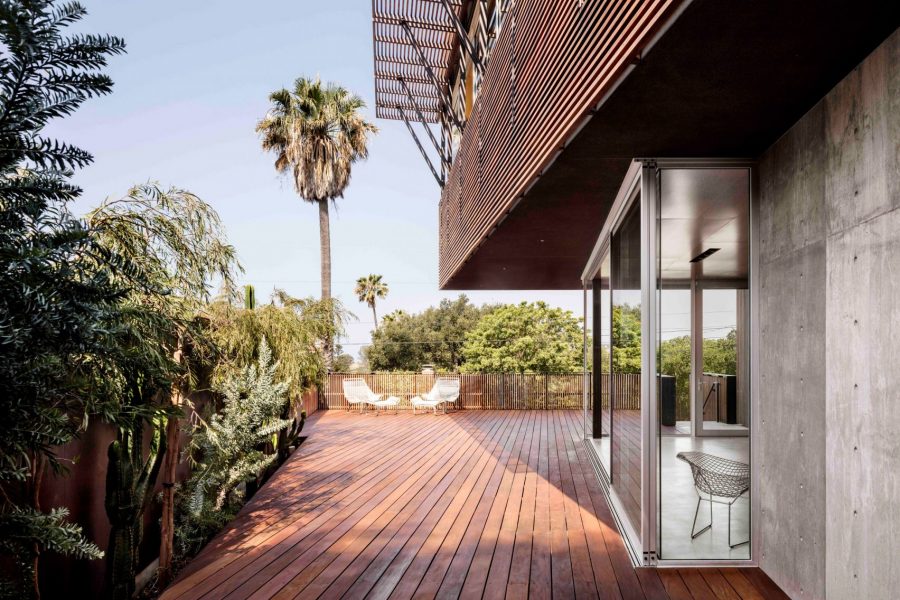
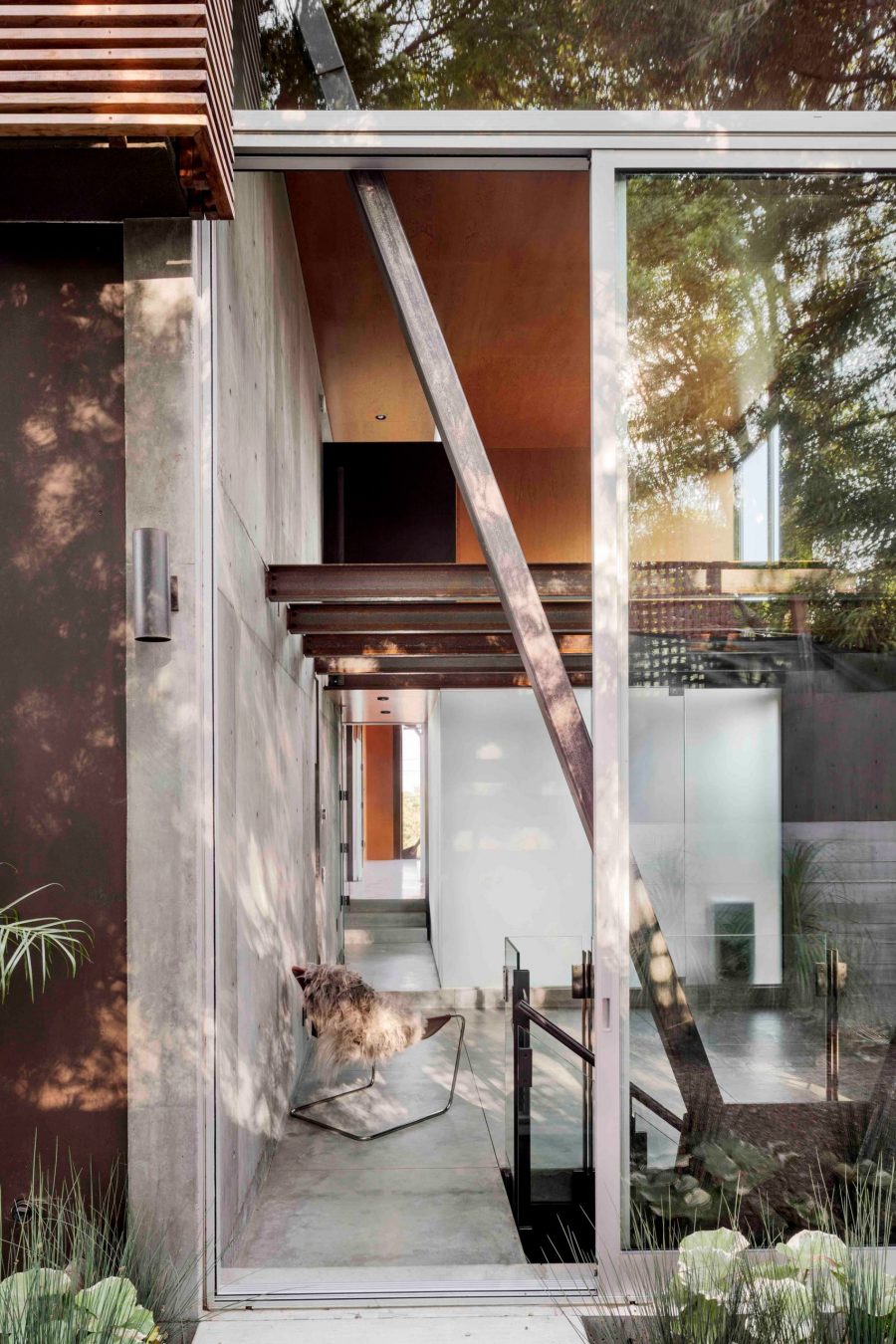
The Skyline Residence from Shubin Donaldson Architects is a streamlined, three-storey property with setbacks and cantilevers that immediately draw the eye. The structural frame is crafted out of concrete and steel, which are intended to maximise the formal responsiveness of the property. The facades of the Skyline Residence consist of large stretches of glass and ipe wooden screens, which do a great job of reducing the impact of solar heat gain.
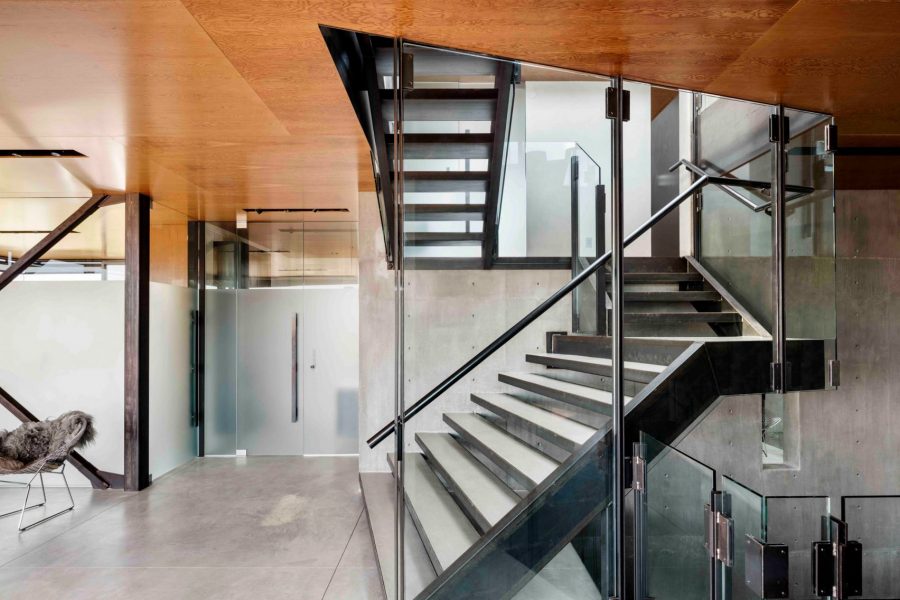
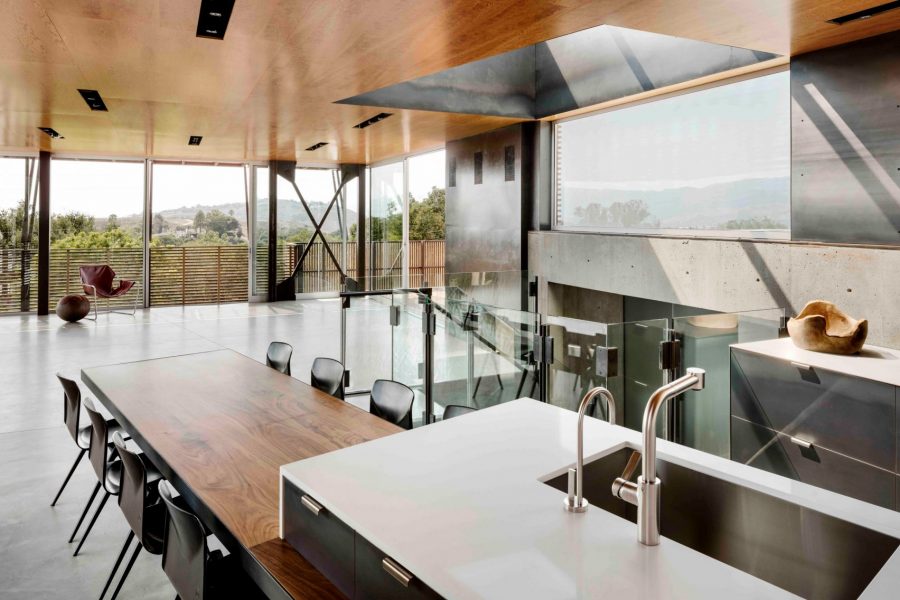
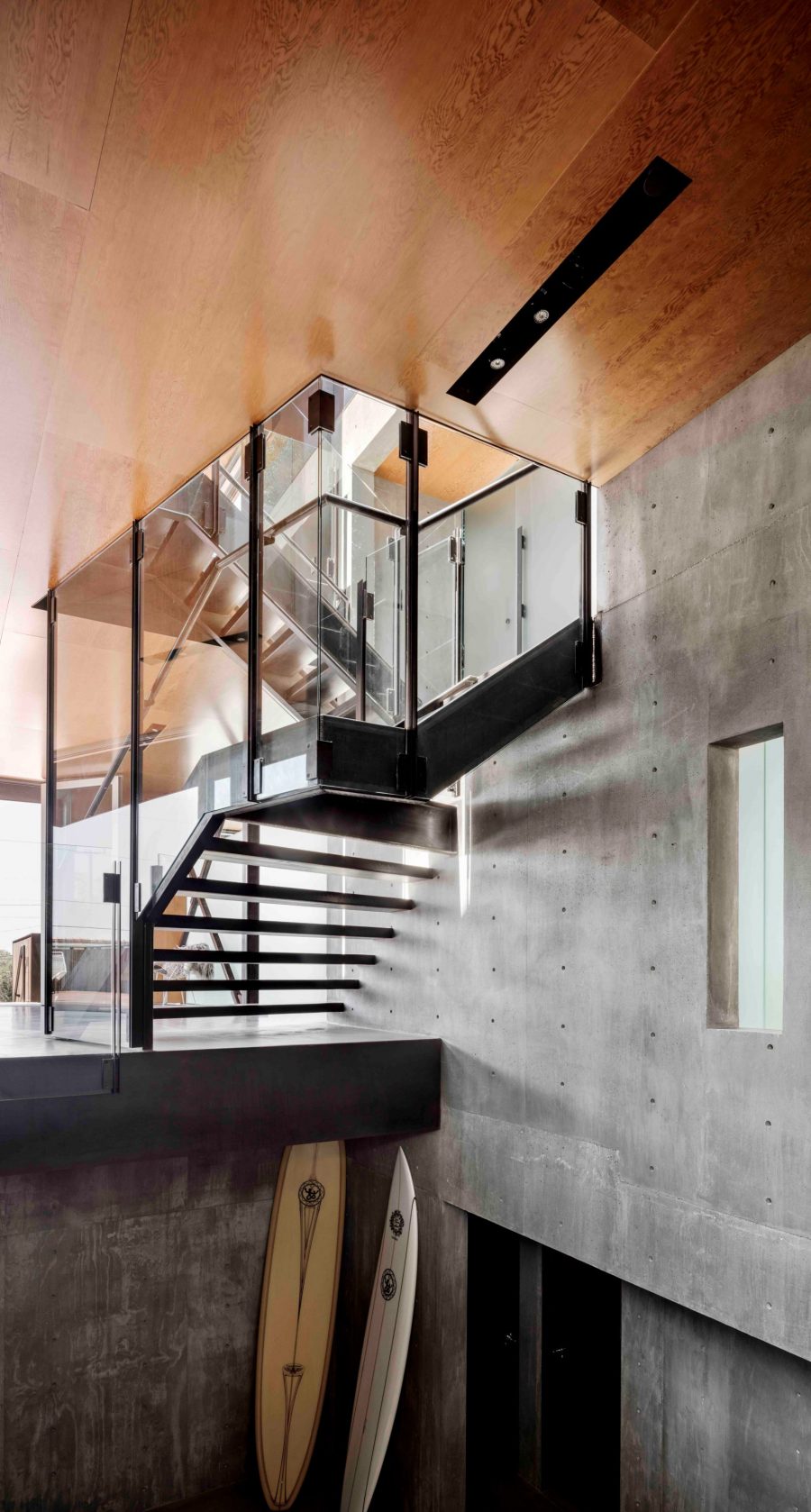
With not many new constructions being approved in the Santa Barbara neighbourhood in which the Skyline Residence is situated, it was important for it to offer a warm and welcoming aesthetic so as to find this approval. It’s mission well and truly accomplished and this first class residential property has an exterior material palette which is carried through indoors. Rooms boast concrete flooring, metal columns and Douglas fir plywood ceiling panels. In most parts of the property, the concrete walls are left exposed which adds further to the overall industrial feel of the Skyline Residence.
Impeccable Industrial Design
It is the industrial aesthetic of the Skyline Residence which immediately captured our imagination here at The Coolector and it is clear that the architects and owner worked in considerable harmony to produce such a stunning home. There is a generous living room and kitchen on the top floor of the 2,600-square-foot (242-square-metre) residence which allows the homeowners to make the most of the views of the Pacific Ocean to the south and west.
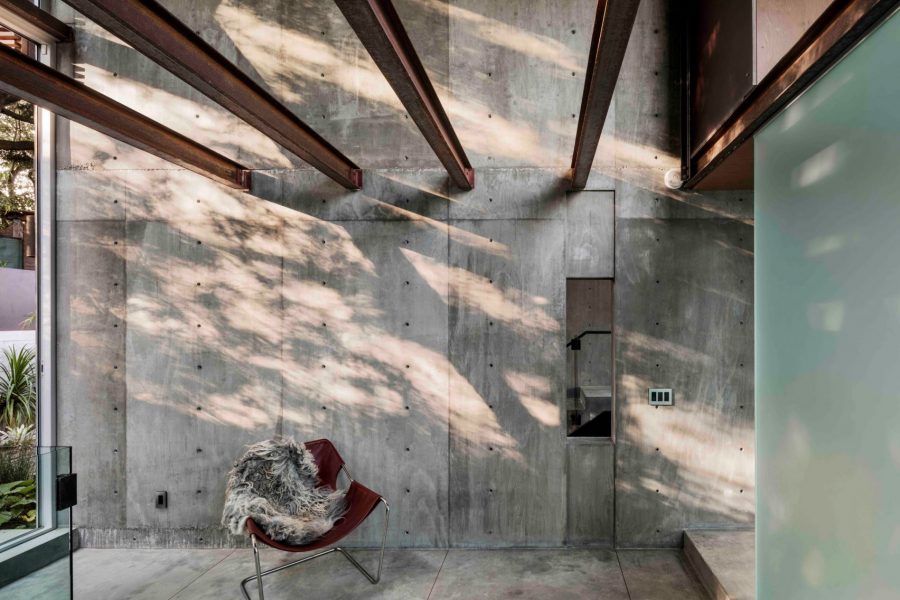
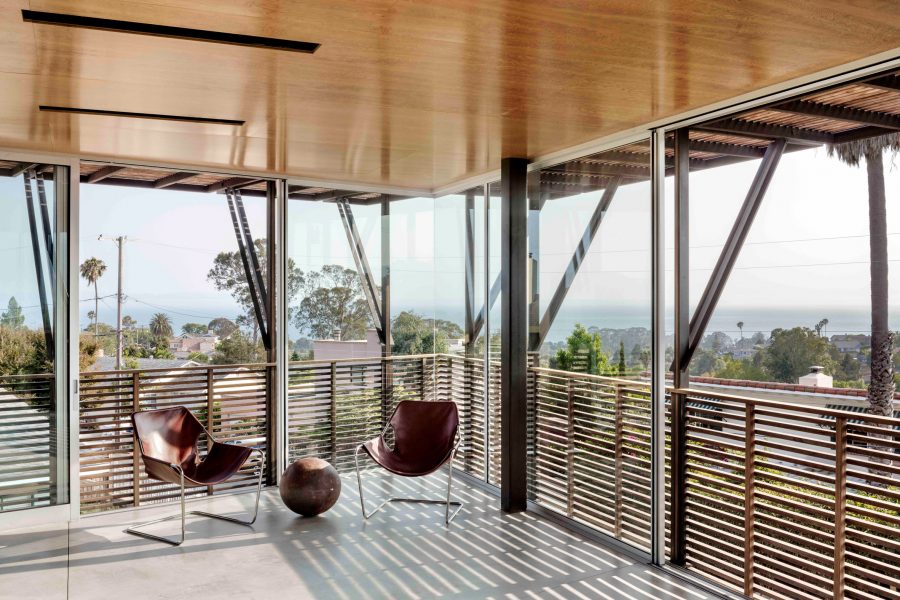
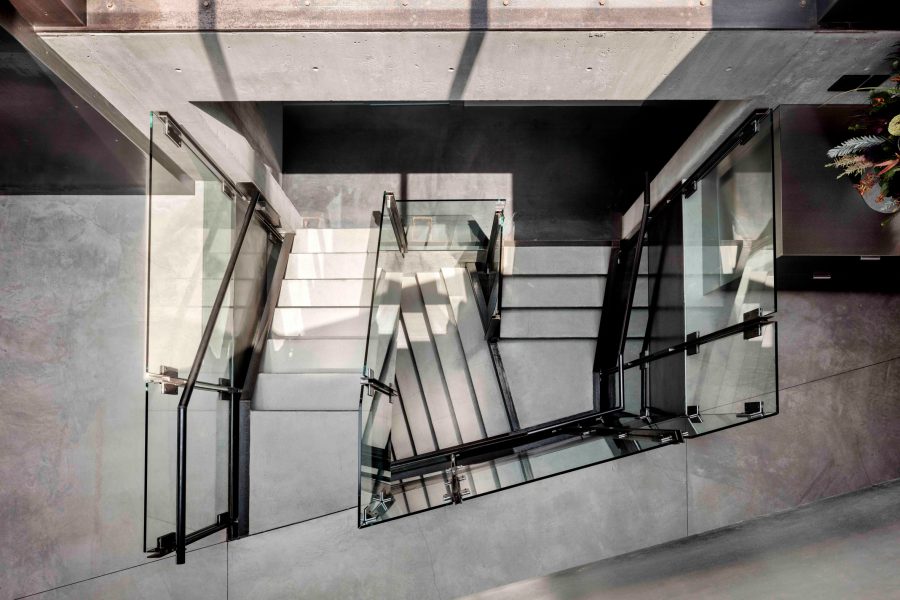
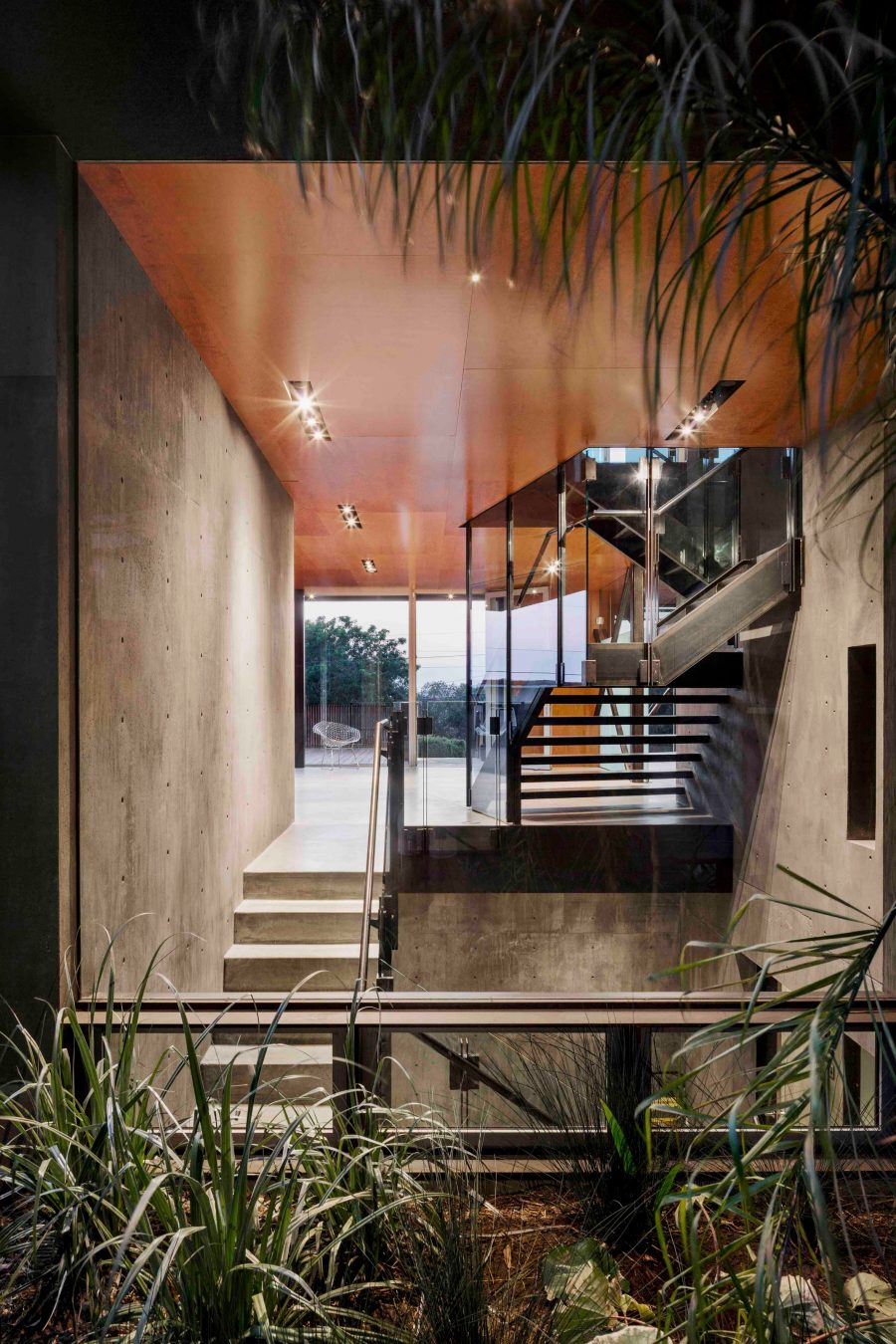
The second floor of the Skyline Residence is occupied by bedrooms and a living room that opens onto a welcoming and relaxing terrace. The ground level of the home, which is wedged into the sloped site, is where you’ll find a den, laundry room, garage and storage space. There is also an abundance of outdoor space which is provided on the top two levels and lets the ocean breeze cool the home, and daylight spread through the interior.


