Located in Los Altos Hills, California, Slot House from Feldman Architecture is the epitome of first class contemporary design and boasts some stellar features both internally and externally which really showcase the talents of the architects behind the build. Slot House boasts some majestic views of the Californian countryside and the designers have ensured there are plenty of places to enjoy these from within the house.
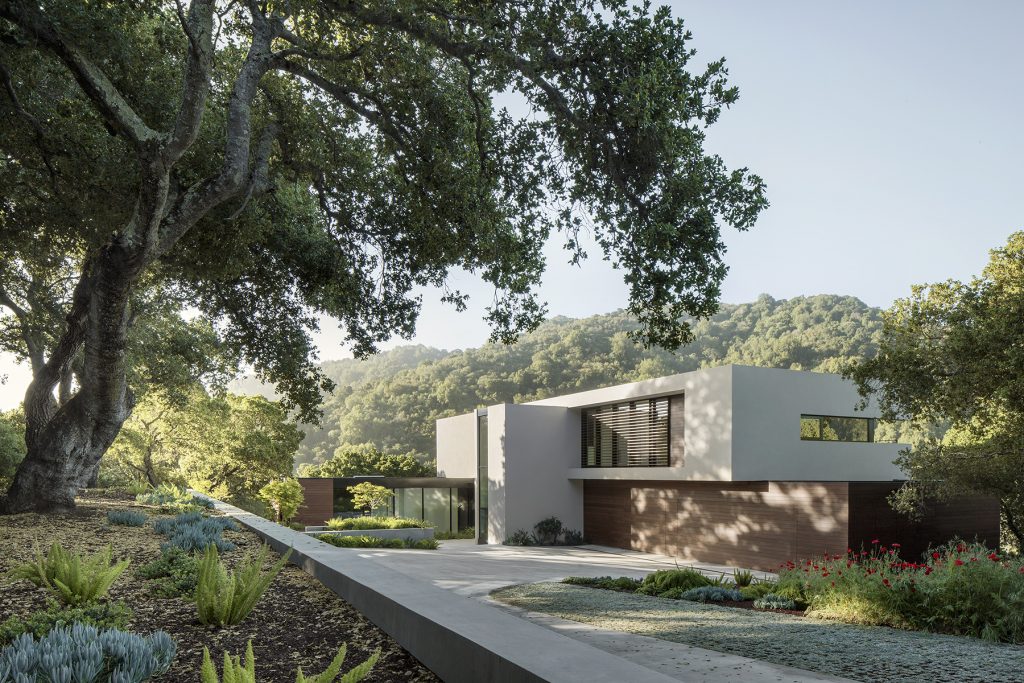
Beautifully designed, Slot House from Feldman Architecture has certainly turned our head here at The Coolector. Drawn to the oak and chaparral landscape, Feldman Architecture’s clients fell for the secluded Los Altos Hills and started to picture their perfect family home. The 180 degree cross canyon views of the Foothills Open Space Preserve to the west of the Slot House site was the ideal inspiration for the design, orientation, and focus of this breathtaking residential property.
At One With Nature
With Slot House, the architects behind the build wanted to connect the clients and their family as intimately as possible with the breathtaking natural world that surrounded them on this plot of land in the Californian hills. When you arrive at Slot House you will be greeted by a sunken entry courtyard which encourages visitors into the home, and serves as an introduction to the unfolding of the house’s levels down the gradual slope of the site.
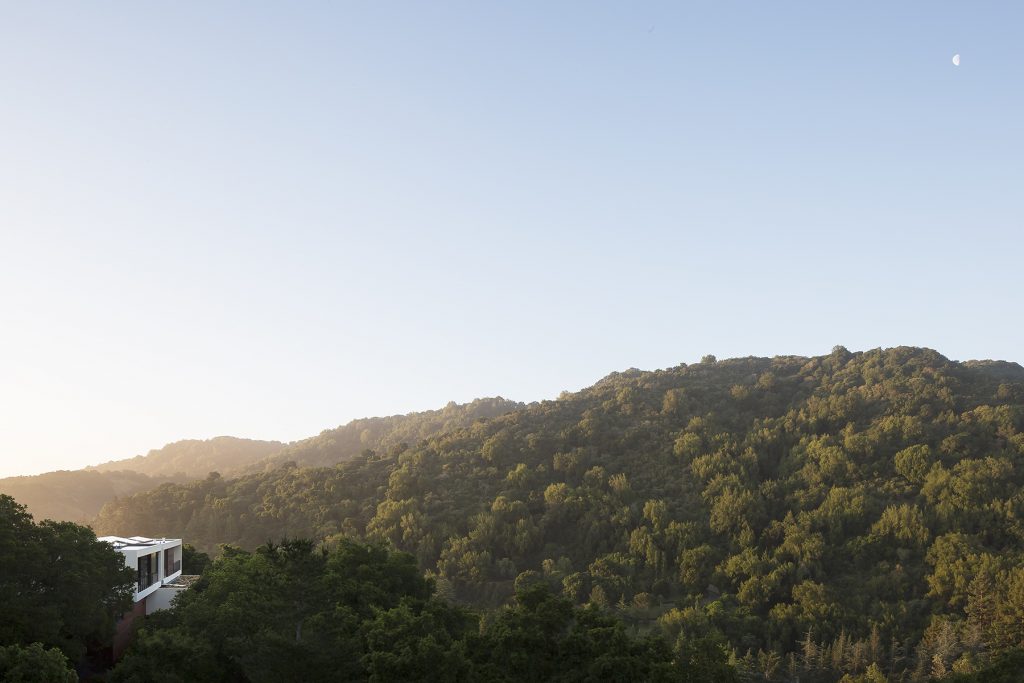
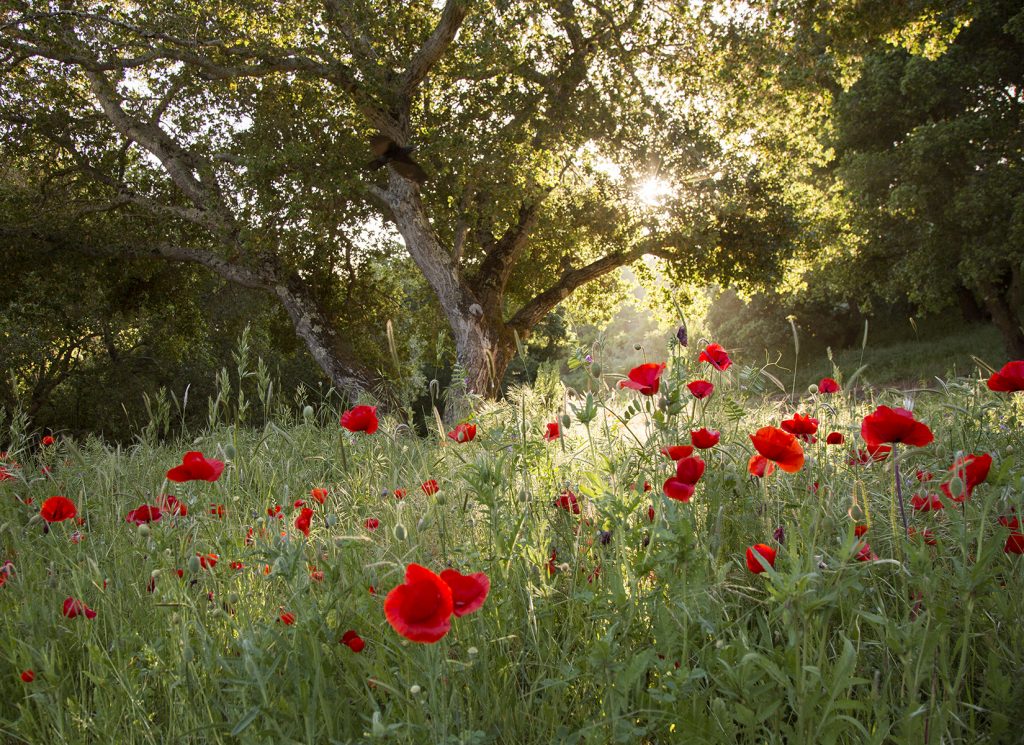
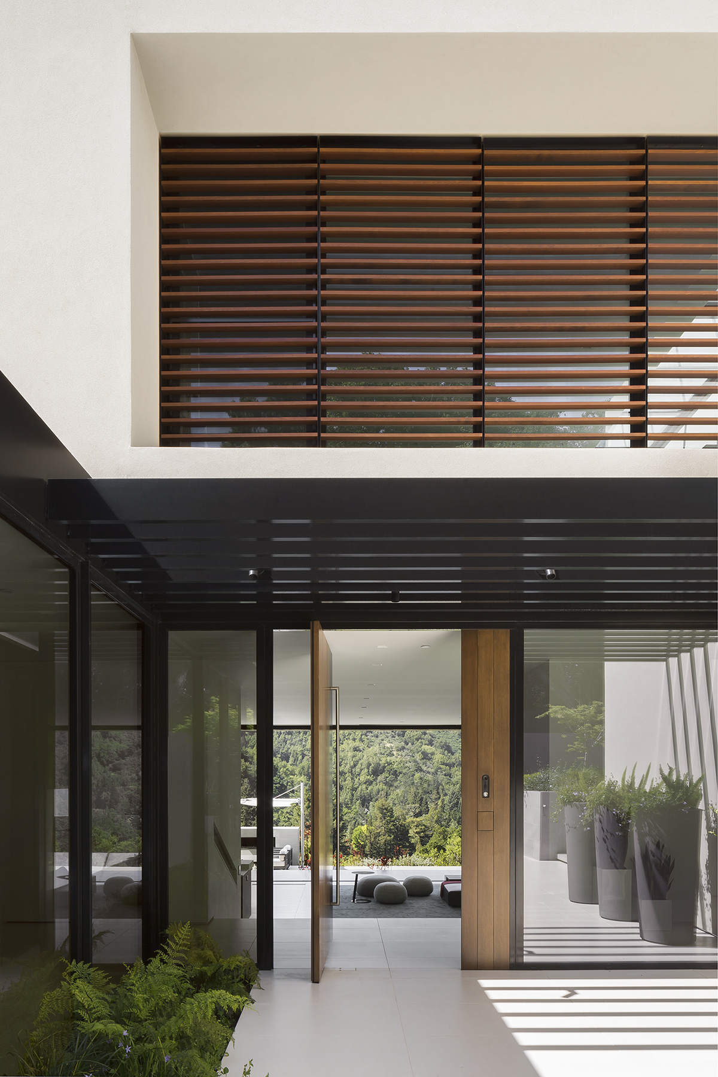
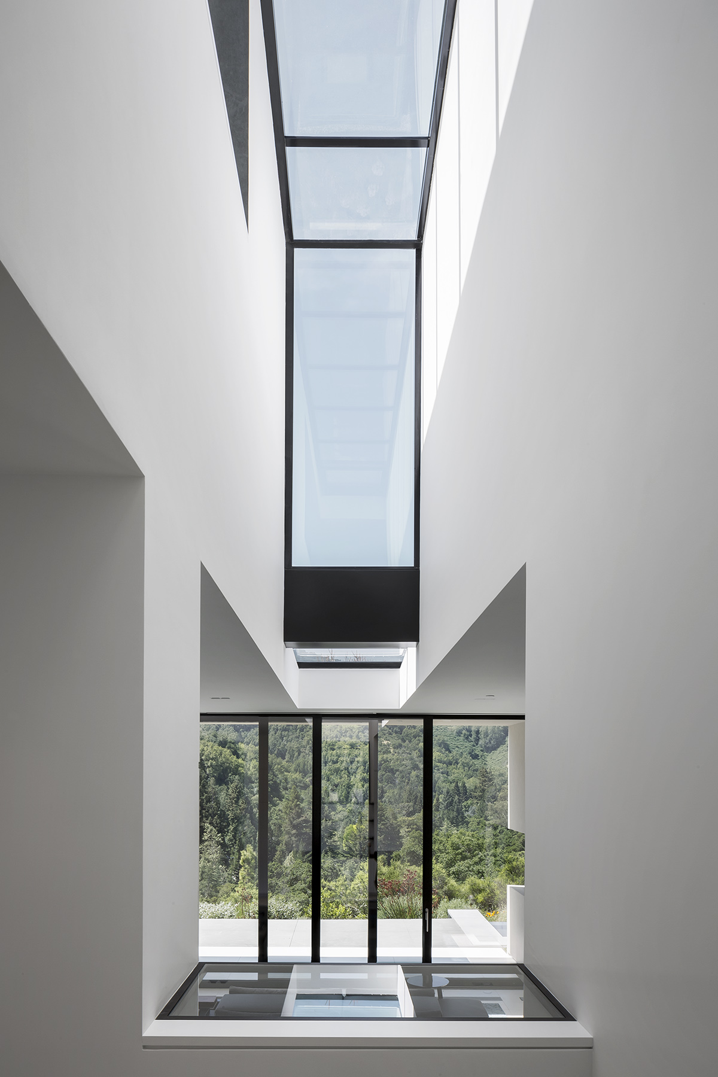
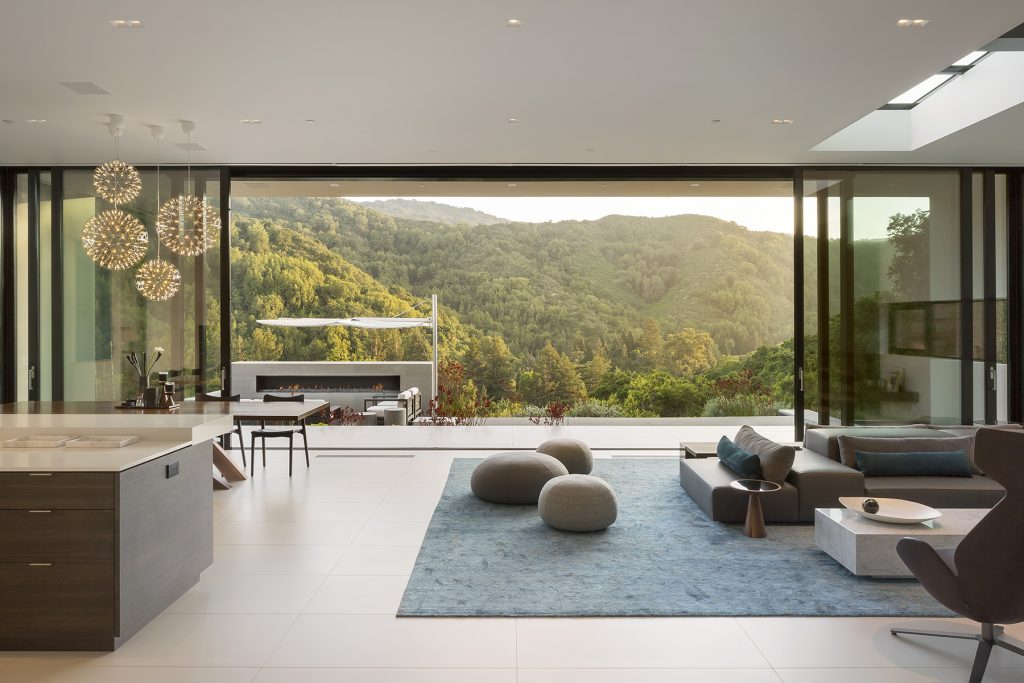
Feldman Architecture have really excelled themselves with Slot House in California and it’s one of our favourite designs of late here at Coolector HQ. At the base of the build, the great room boasts 12 foot ceilings and 40 foot sliding glass doors, which thoroughly immerse the occupants in the landscape that surrounds them. The hub of the home, the great room acts as a central point for cooking, socialising, and unwinding. It effortlessly segways into the patio and hot tub when its sliding doors are pushed open.
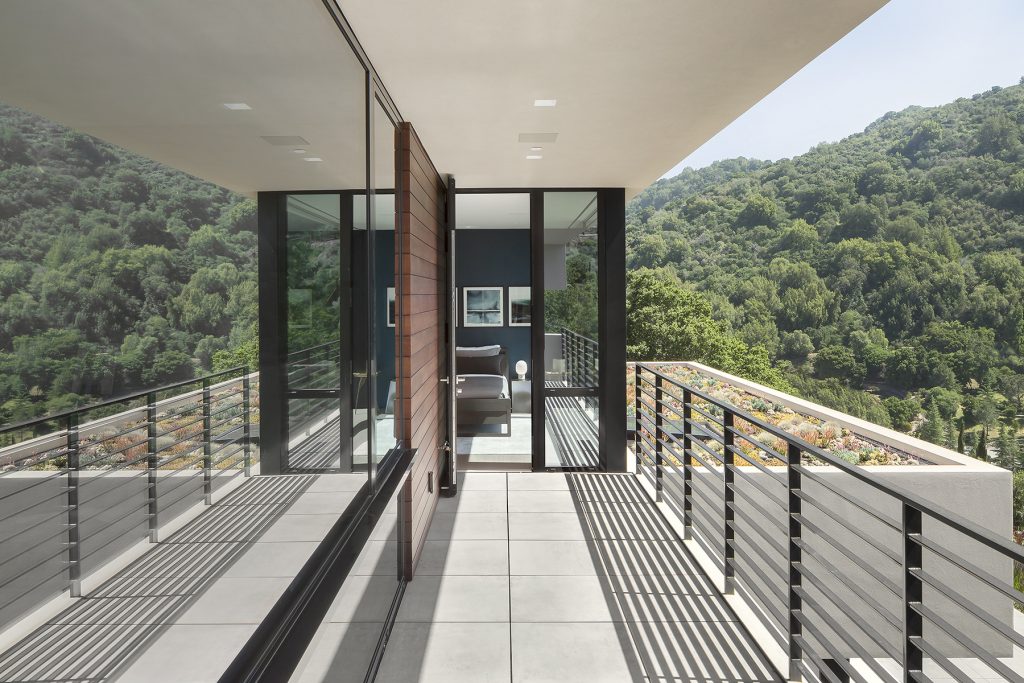
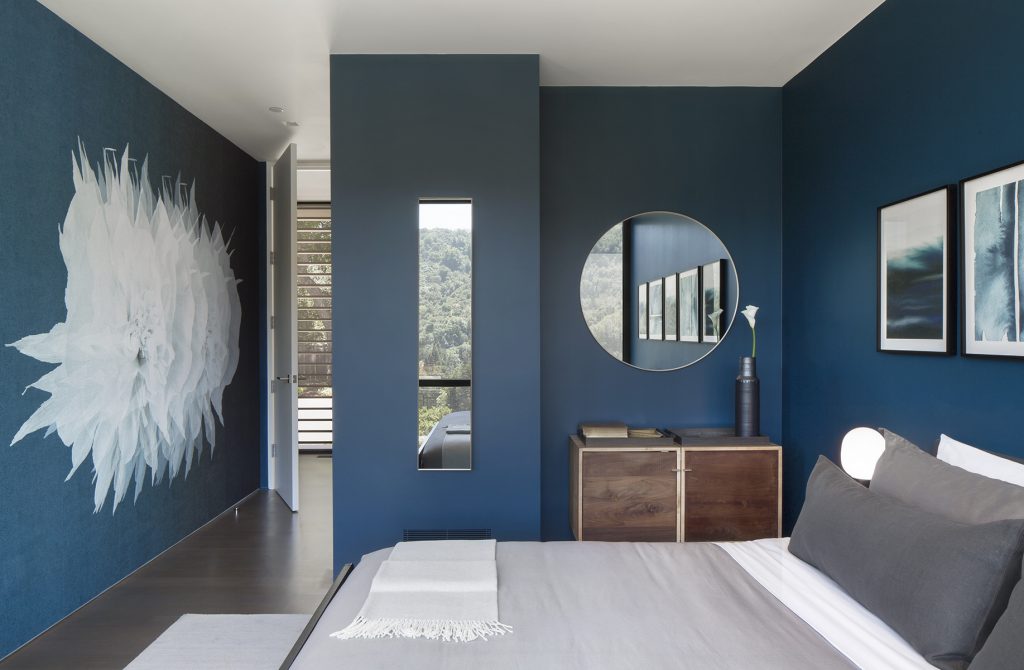
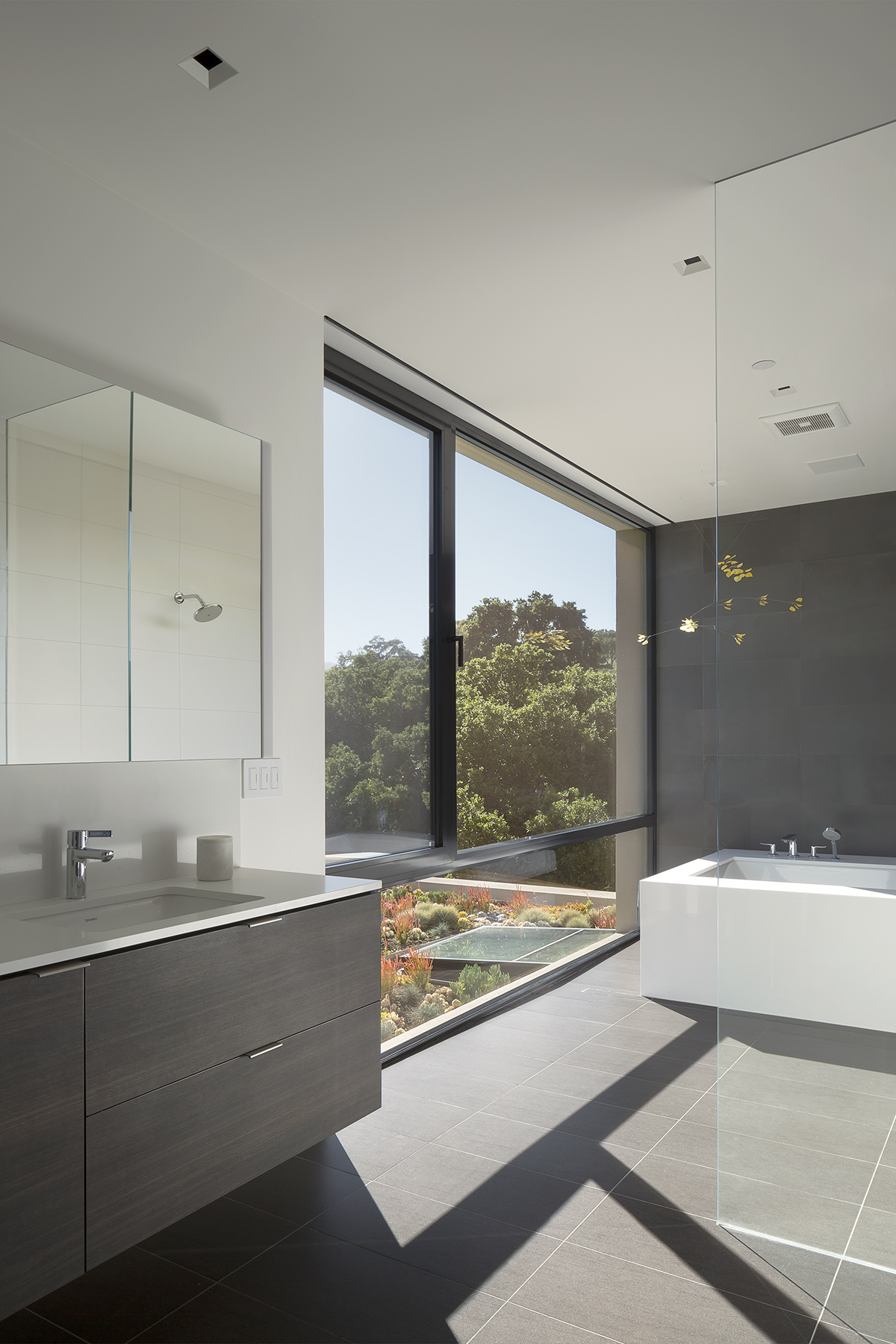
The “Slot” after which the build is named can be seen slicing through a double height space within the property and delivers a vertical and horizontal connection, and creates a unique distinction between public and private spaces of the home. It also welcomes plenty of natural light and blue skies into the home’s core. The crisp lines of perpendicular windows frame glimpses of the surrounding greenery, leave the occupants feeling connected and oriented to their wonderfully engaging surroundings.
Clever Use of Materials
The entirety of Slot House playfully layers materials, artfully placed screens and uses an array of slats to offer depth, privacy, and shade to the layout of the home. Minimal, comfortable, timeless, and contemporary, the Slot House is a culmination of the clients’ lifelong journey, as well as a symbol of their relationship’s symbiosis, which Feldman Architecture were delighted to help them bring to life.
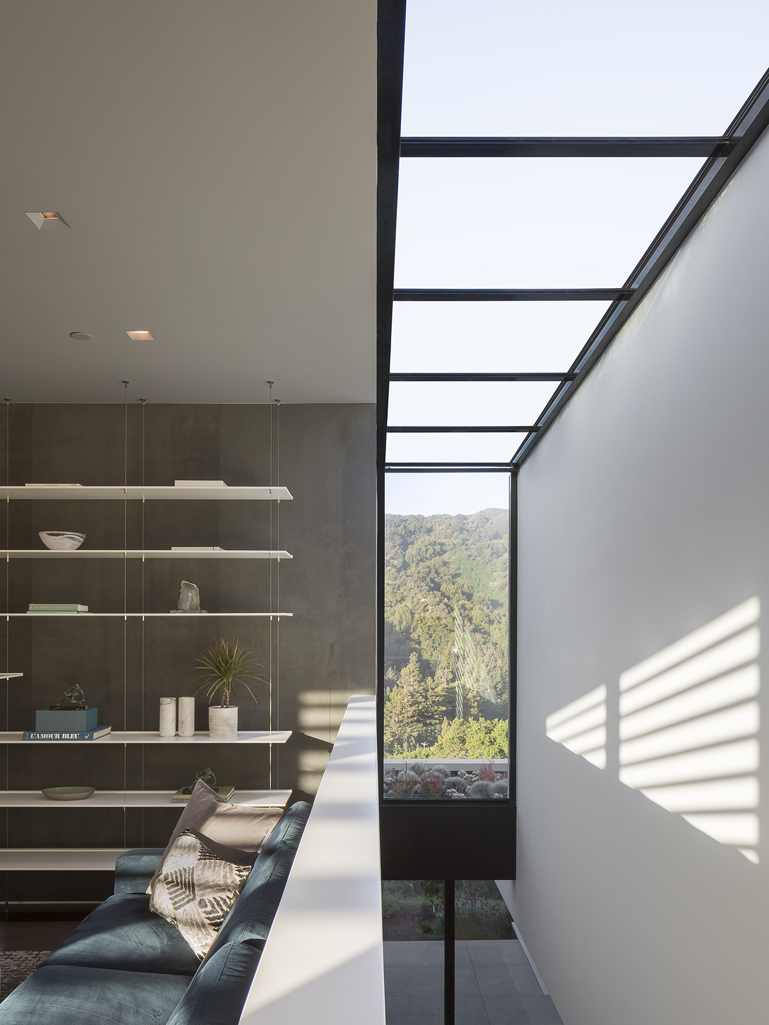
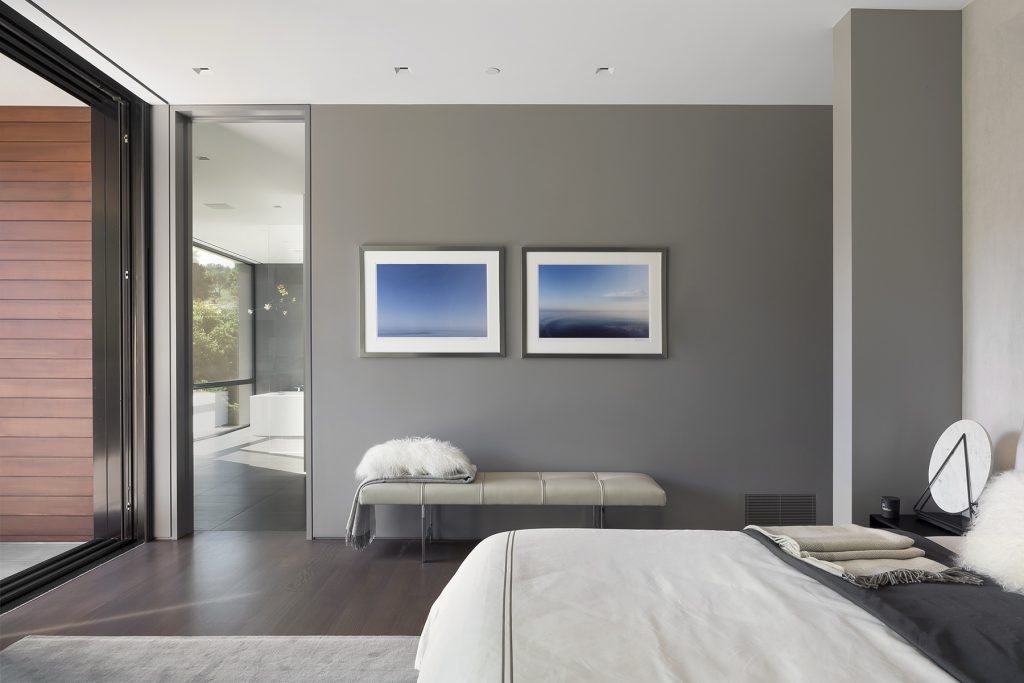
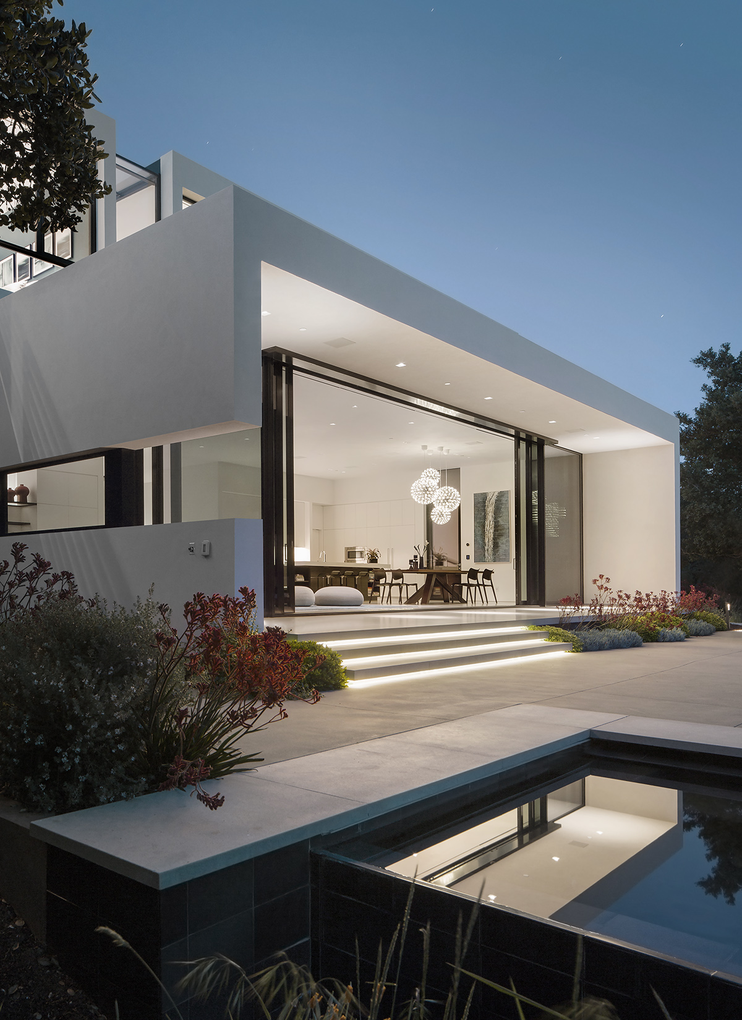
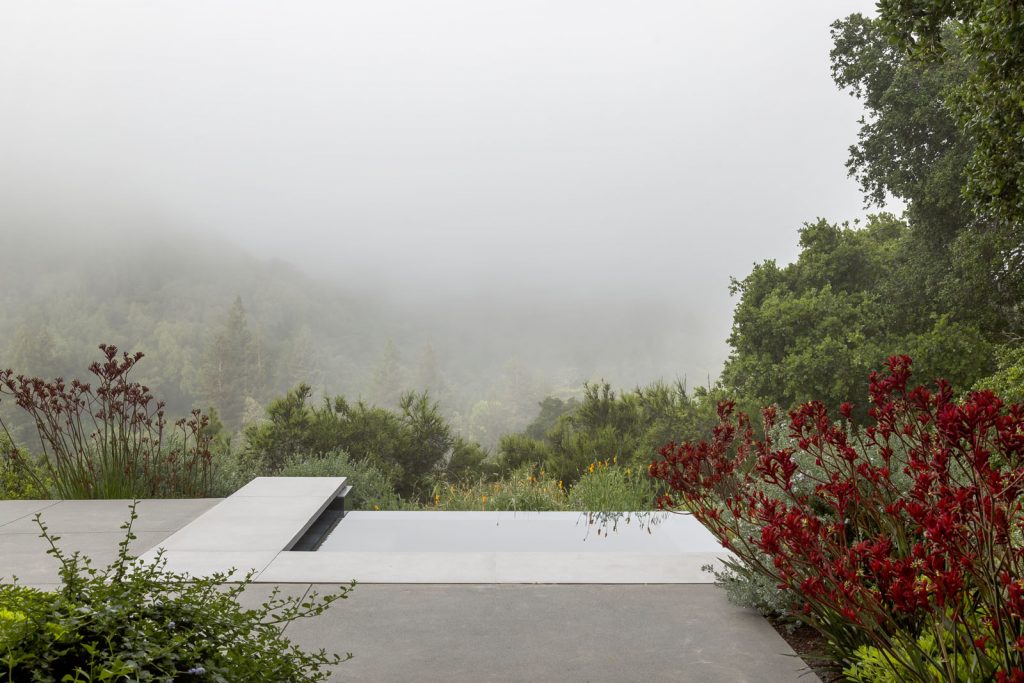
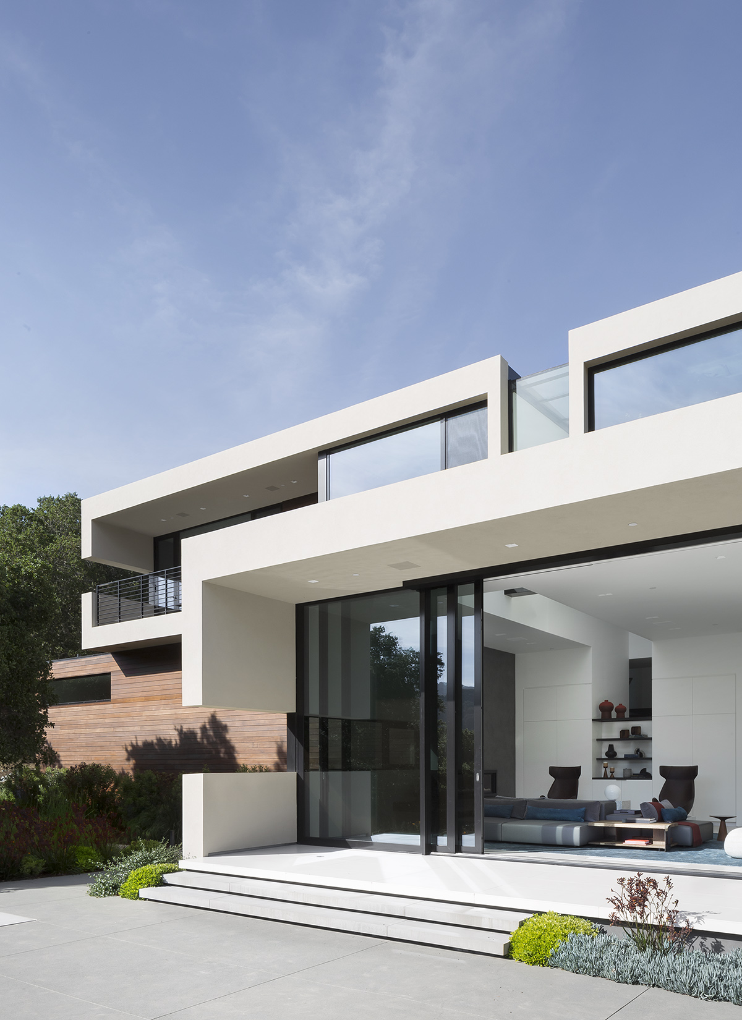
Feldman Architecture are one of the best out there when it comes to contemporary architecture designs and this is admirably illustrated with the superb looking Slot House in California. Clever use of space and materials which all come together to make the most of the views are the reason it’s hard not to fall in love with this fantastic project.
- 1938 Bugatti Type 57 Cabriolet: A Masterpiece on Wheels - December 20, 2024
- 8 of the best men’s fleeces from Passenger Clothing - December 20, 2024
- Bradley Mountain Suede Cabin Jacket: A Luxe Staple Worth Every Penny - December 19, 2024



