Alpine living is something that is going to appeal to a lot of people for sure but SoLo House from Perkins & Will Architects isn’t your average alpine home and we love it all the more for it here at Coolector HQ. This magnificent piece of modern architecture is positioned upon a forested knoll which overlooks the stunning Soo Valley north of Whistler in British Columbia’s Coast Mountains.
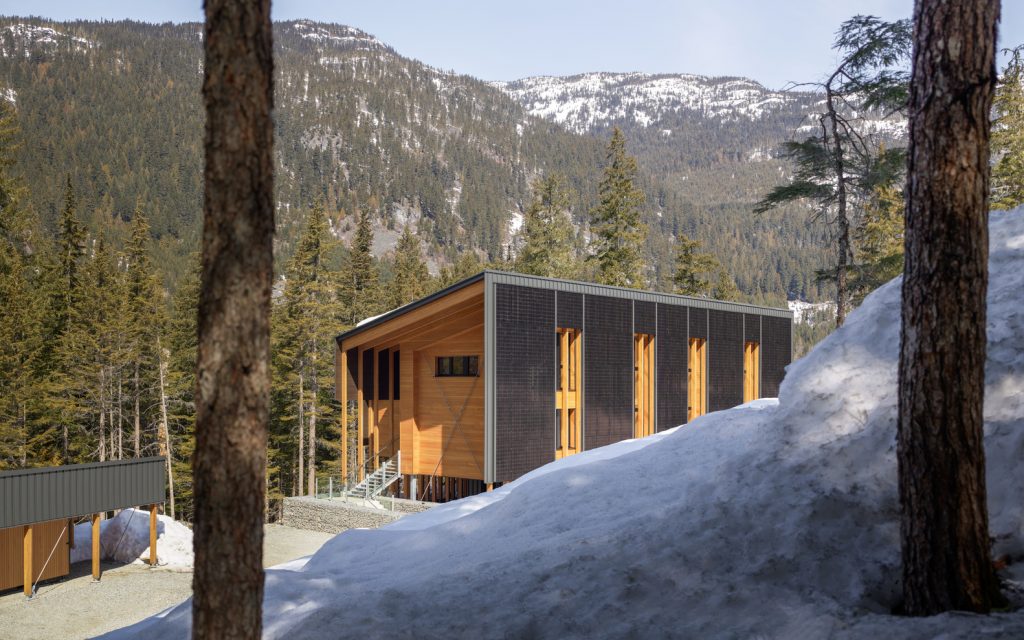
With more and more residential properties looking to embrace zero-emission living, Perkins&Will designed a prototype with SoLo House that showcases a unique approach to building off-grid in a remote environment where every choice has its own consequences. This glorious looking home expresses a restrained material palette while delivering more energy than it uses up – thereby eliminating fossil fuels and combustion from its day to day operation.
Tackling Convention
As a Passive House certified building, wood was picked as the primary structural material for SoLo House and is authentically expressed and exposed in its entirety throughout the beautiful property in Canada in what the architects call a ‘temple to douglas fir’. Due to the extreme climate, it was important to have an ‘enclosure-first’ approach to make sure energy efficiency was on point. Employing Passive House principles, Perkins&Will applied a two-layer approach to the home – namely, an outer heavy timber frame which acts as a shield, resisting the weather, while the heavily insulated inner layer acts as the thermal barrier.
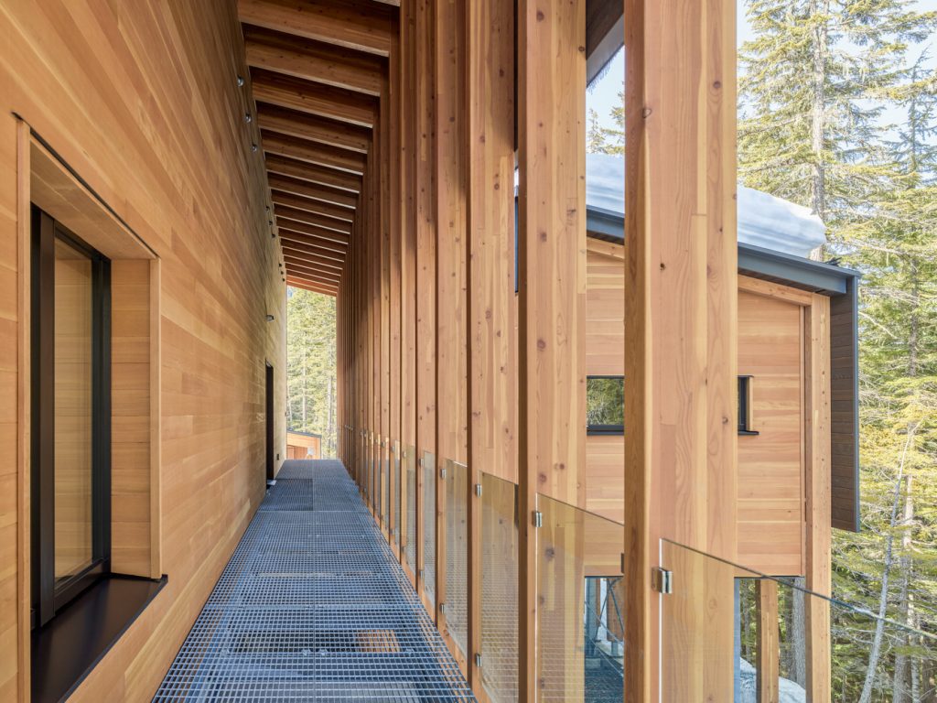
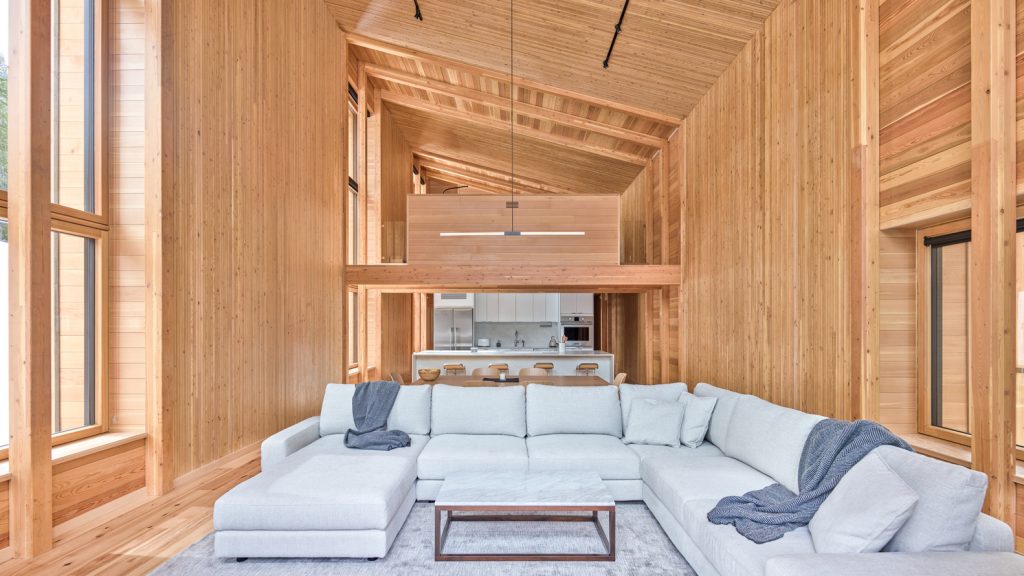
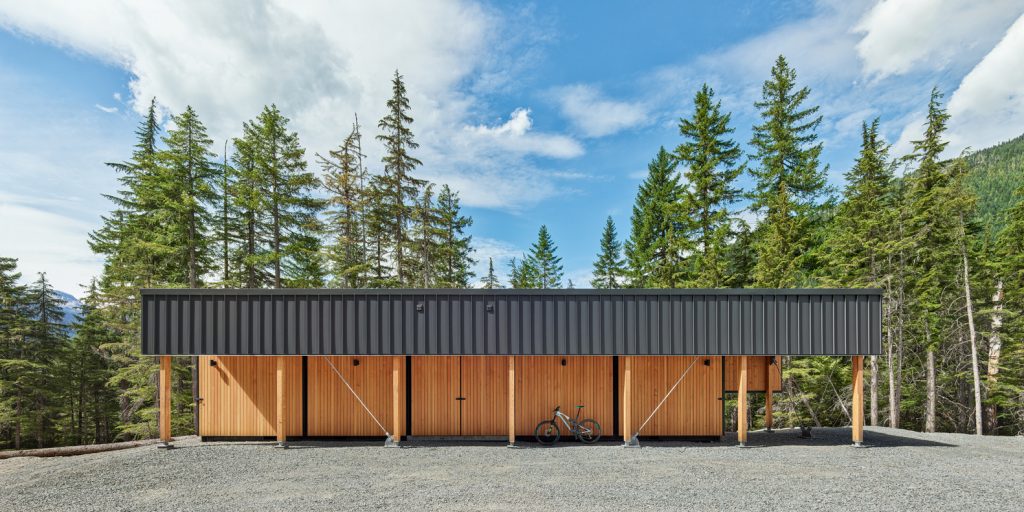
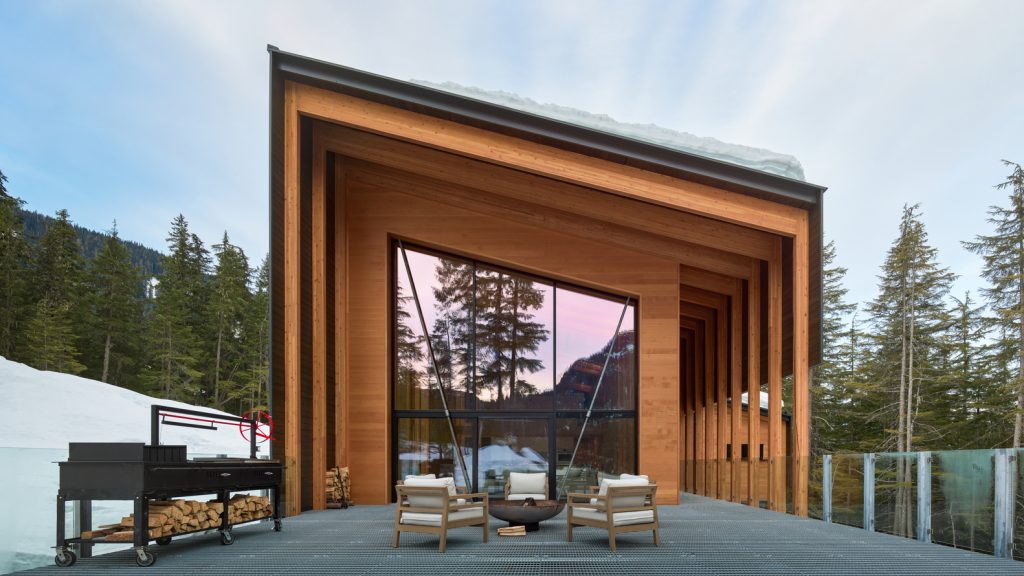
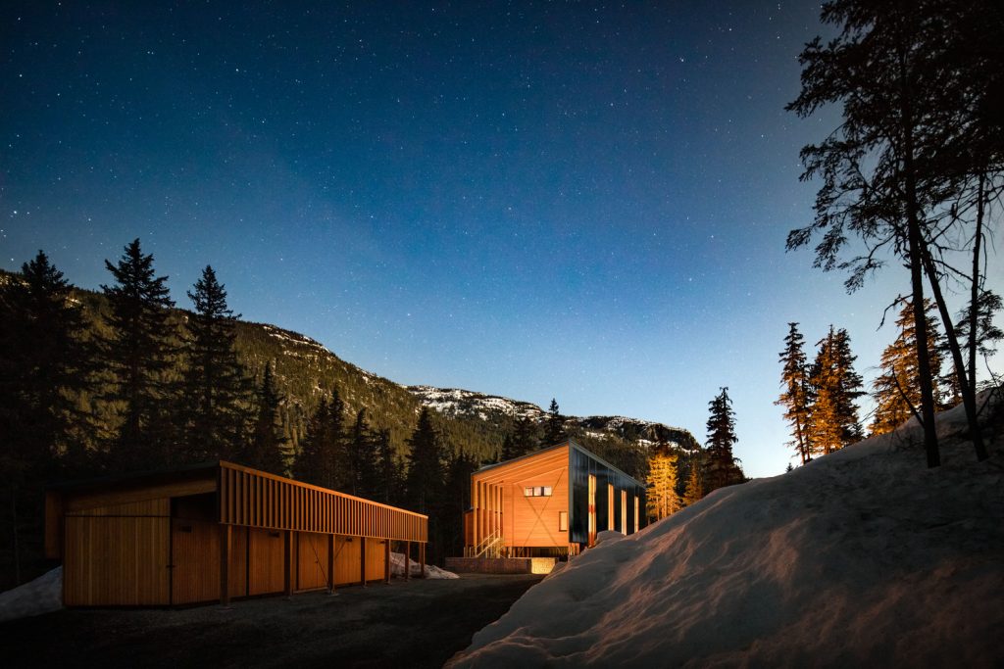
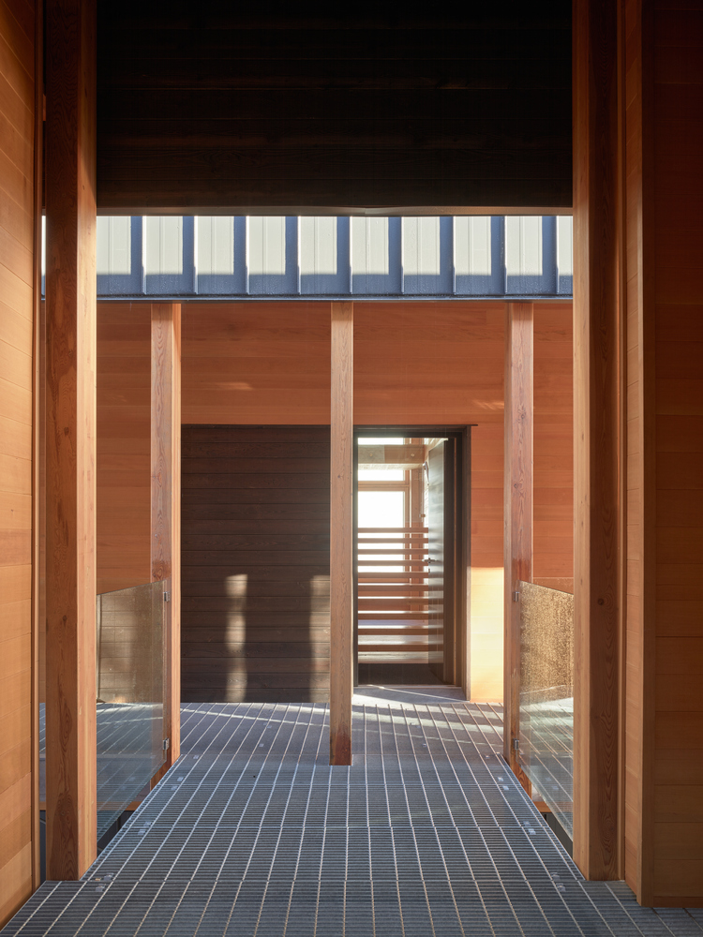
As an ‘off-grid’ home, a number of systems are required for SoLo House from Perkins & Will to make sure of its operational independence. With the goal to complete remove reliance on fossil fuels and combustion, the architects incorporated a photovoltaic array, geo-exchange system, and hydrogen fuel cell as a backup energy storage solution. Although it may actually reduce efficiency, the site’s topography, along with the snow accumulation in winter, led them to mount the 32kW array vertically on the south façade.
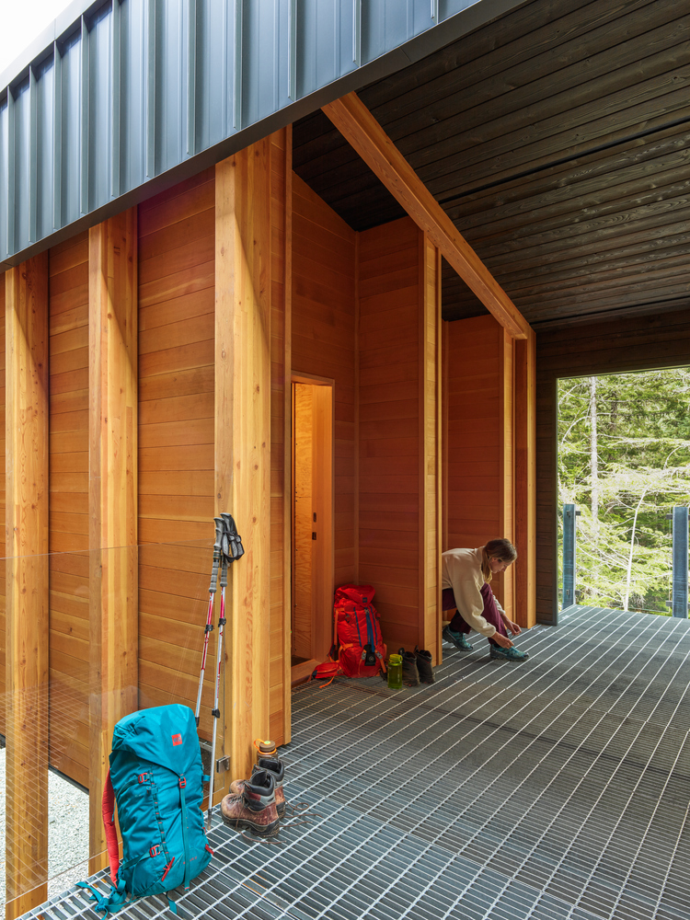
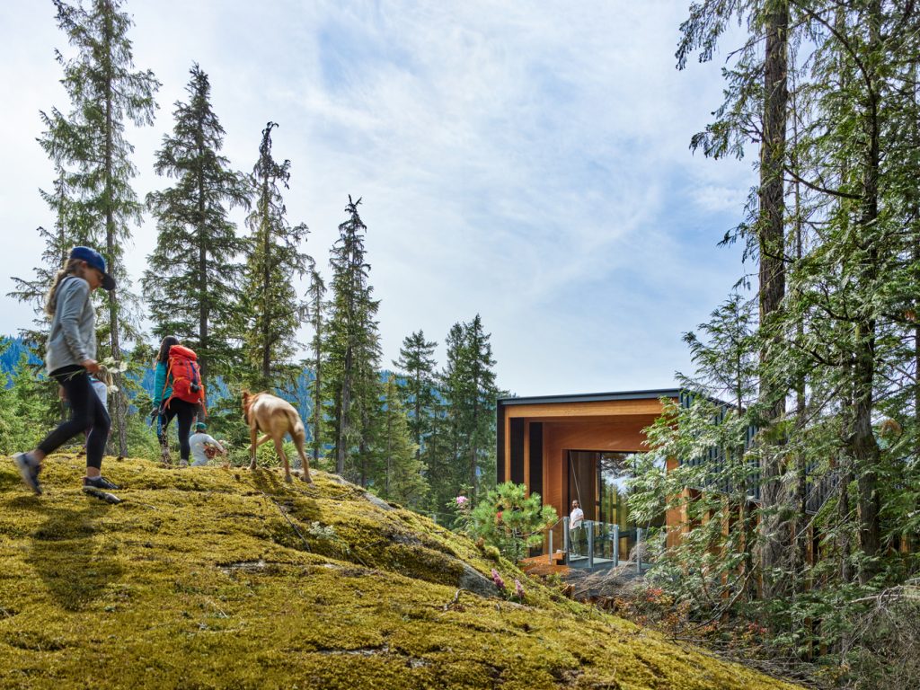
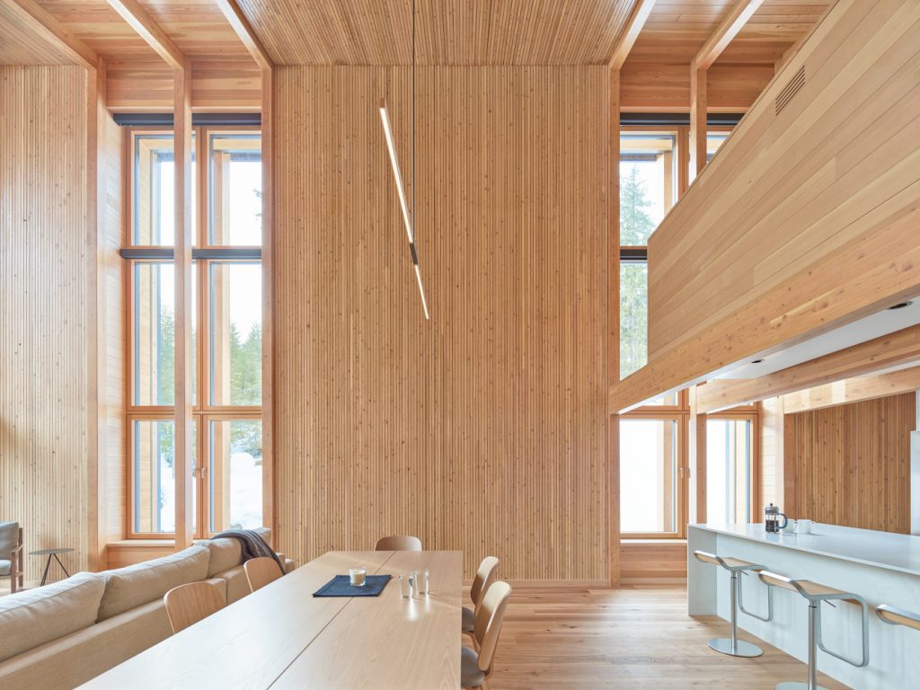
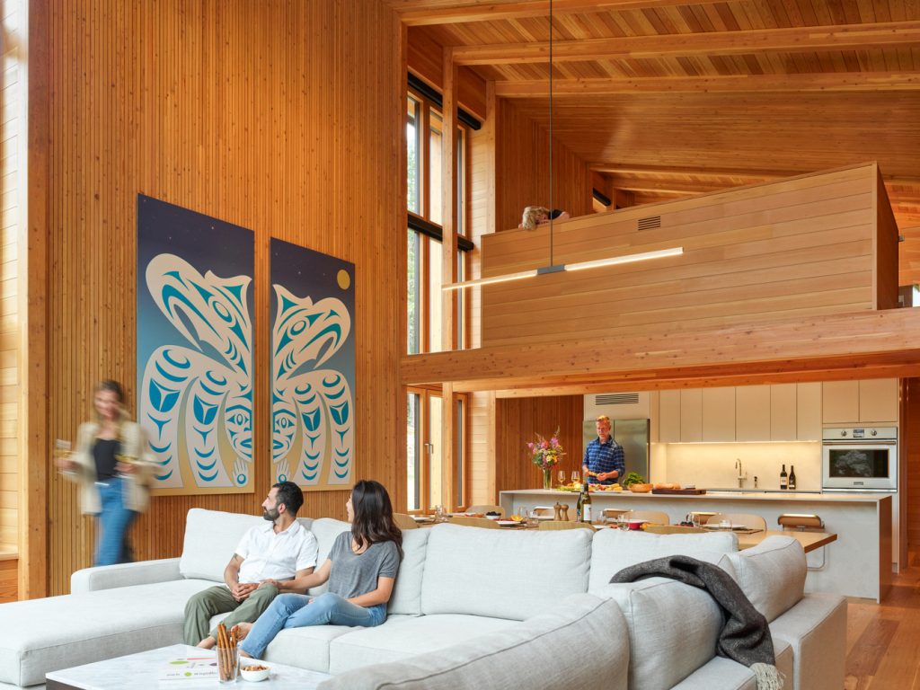
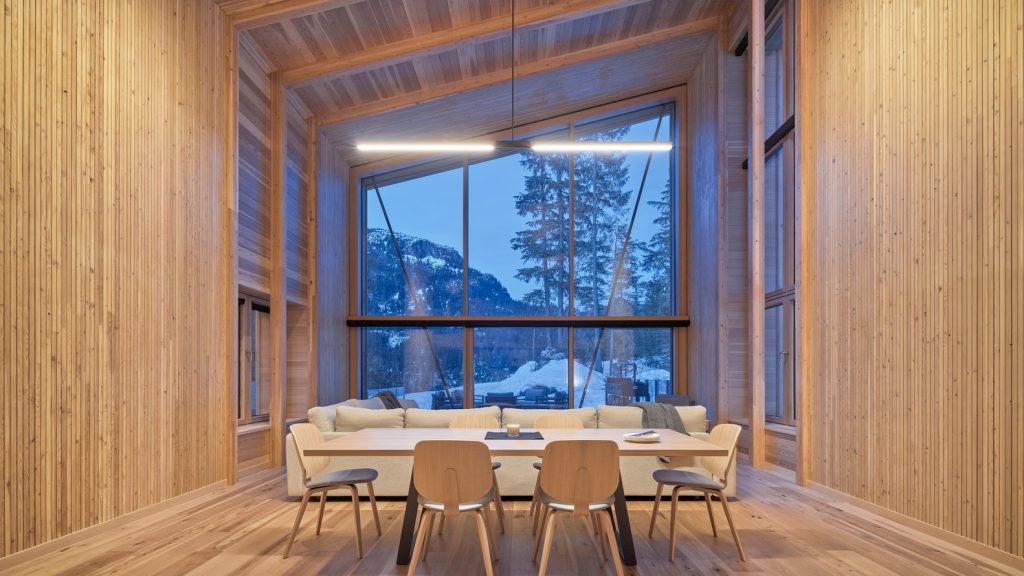
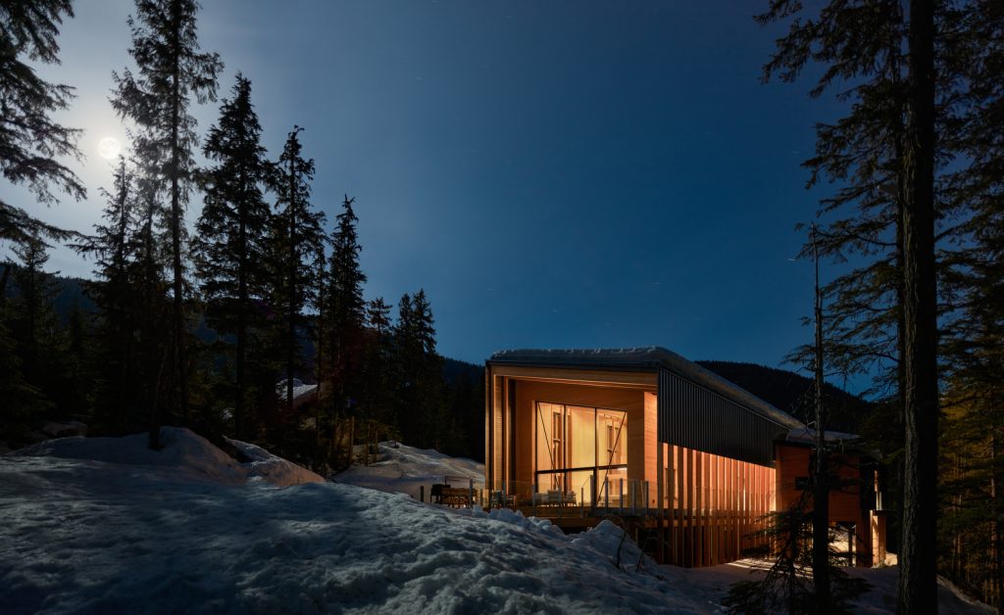
The property collects and treats its own drinking water and processes its wastewater. The end result of this is a self-sufficient home that generates more energy than it uses—beyond net-zero energy. Solving the obstacles thrown up by the home’s remote location and seasonal construction window, local builders were chosen to prefabricate modular building elements units off-site. This was much needed to allow for a quick erection of the building in the summer season while decreasing the amount of equipment and materials required to be physically delivered to the site and therefore reducing the project’s embodied carbon footprint.
Isolated Location
As a result of SoLo House’s remoteness, Perkins&Will designed it to express a distinctive performance led aesthetic that is deliberately authentic and largely without sentiment. The property focuses on the essential characteristics of the building, the home embodies a simple design aesthetic through a restrained material palette and edited architectural features.
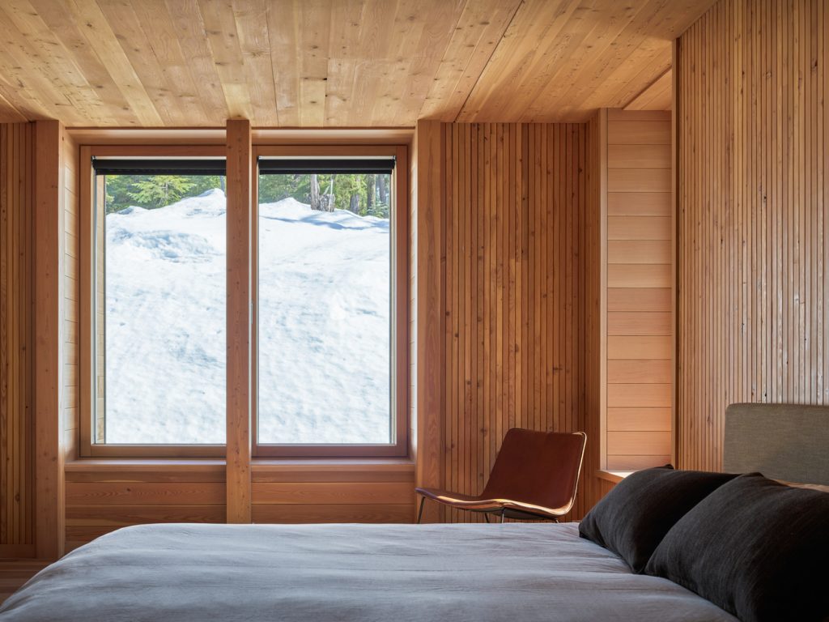
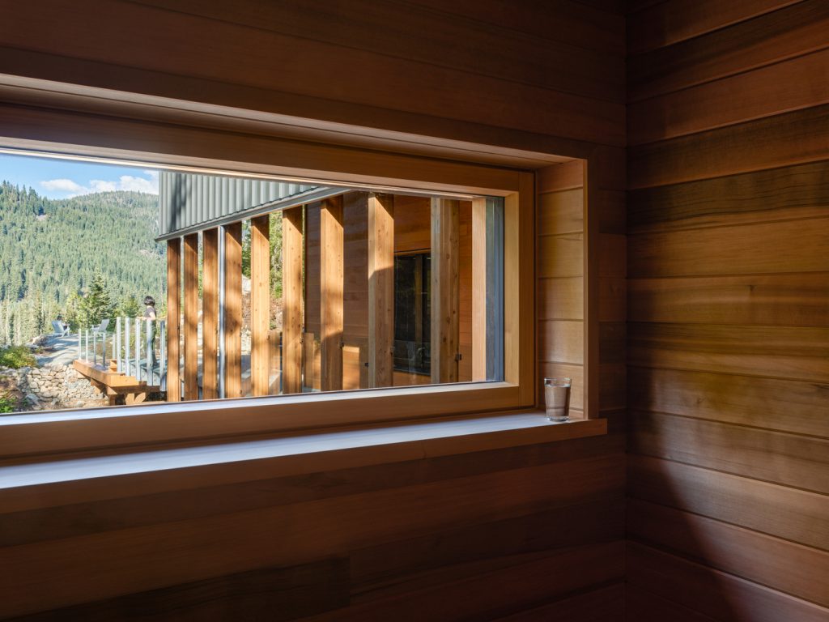
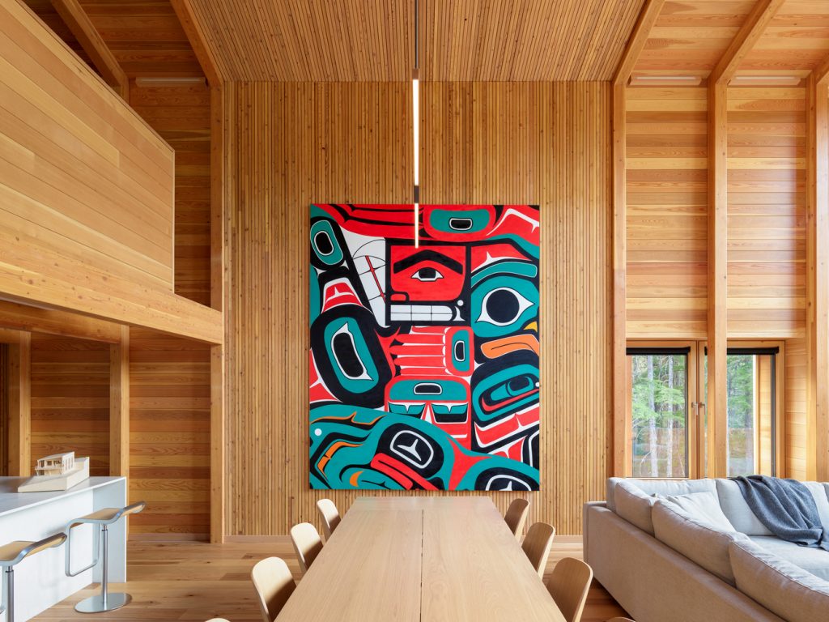
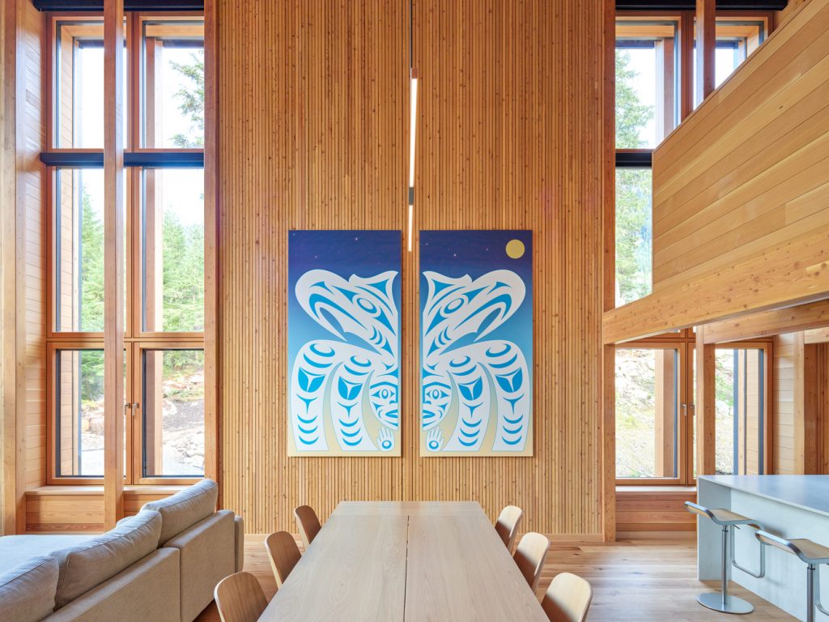
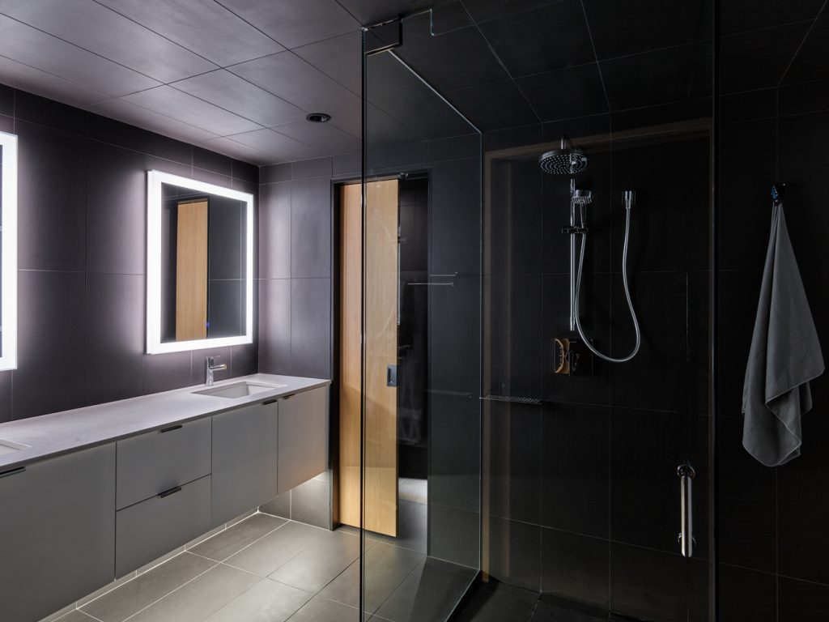
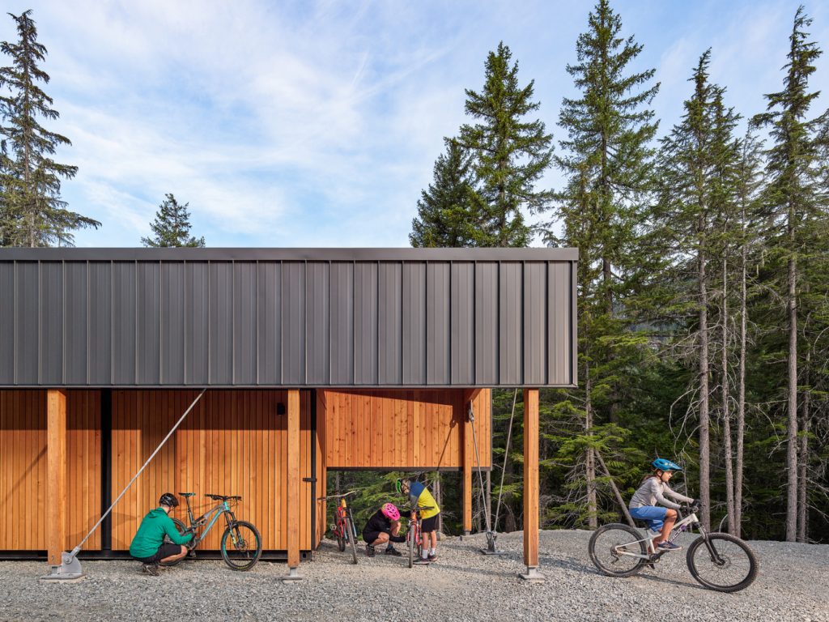
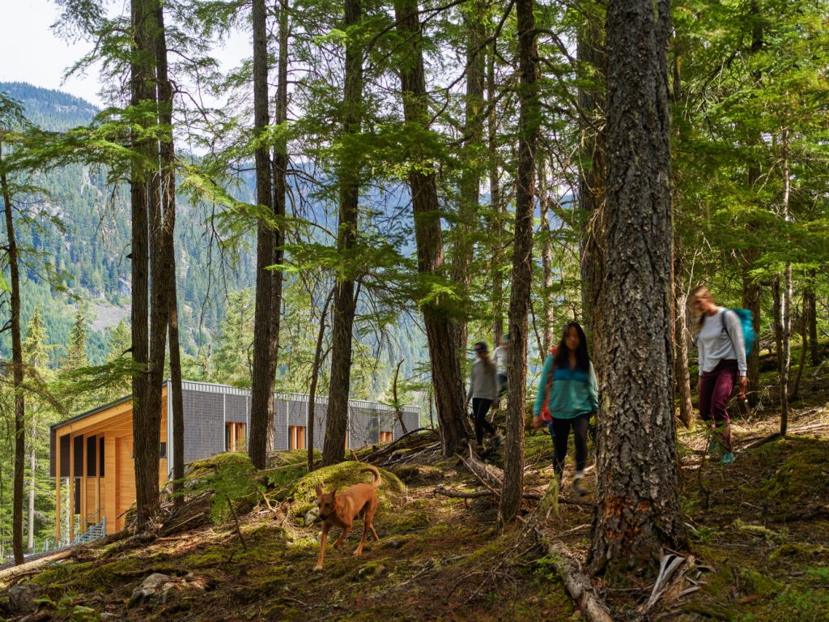
Unexpected and unique, the interior of the SoLo House boasts just six materials. The douglas fir structure is celebrated throughout the property, at once structure and finish. With a commitment to promote health and well-being, the architects chose materials from their Precautionary List rounding out our holistic approach to sustainability by eliminating harmful chemicals.
- 1938 Bugatti Type 57 Cabriolet: A Masterpiece on Wheels - December 20, 2024
- 8 of the best men’s fleeces from Passenger Clothing - December 20, 2024
- Bradley Mountain Suede Cabin Jacket: A Luxe Staple Worth Every Penny - December 19, 2024



