Modern architecture is something that always appeal to our design loving sensibilities here at Coolector HQ and when you come across something as eye-catching and well considered as the glorious looking Sooke House, it’s hard not to be impressed. Designed by Campos Studio, Sooke House is an angular looking residential property which is designed around a Canadian rainforest clearing on Vancouver Island.
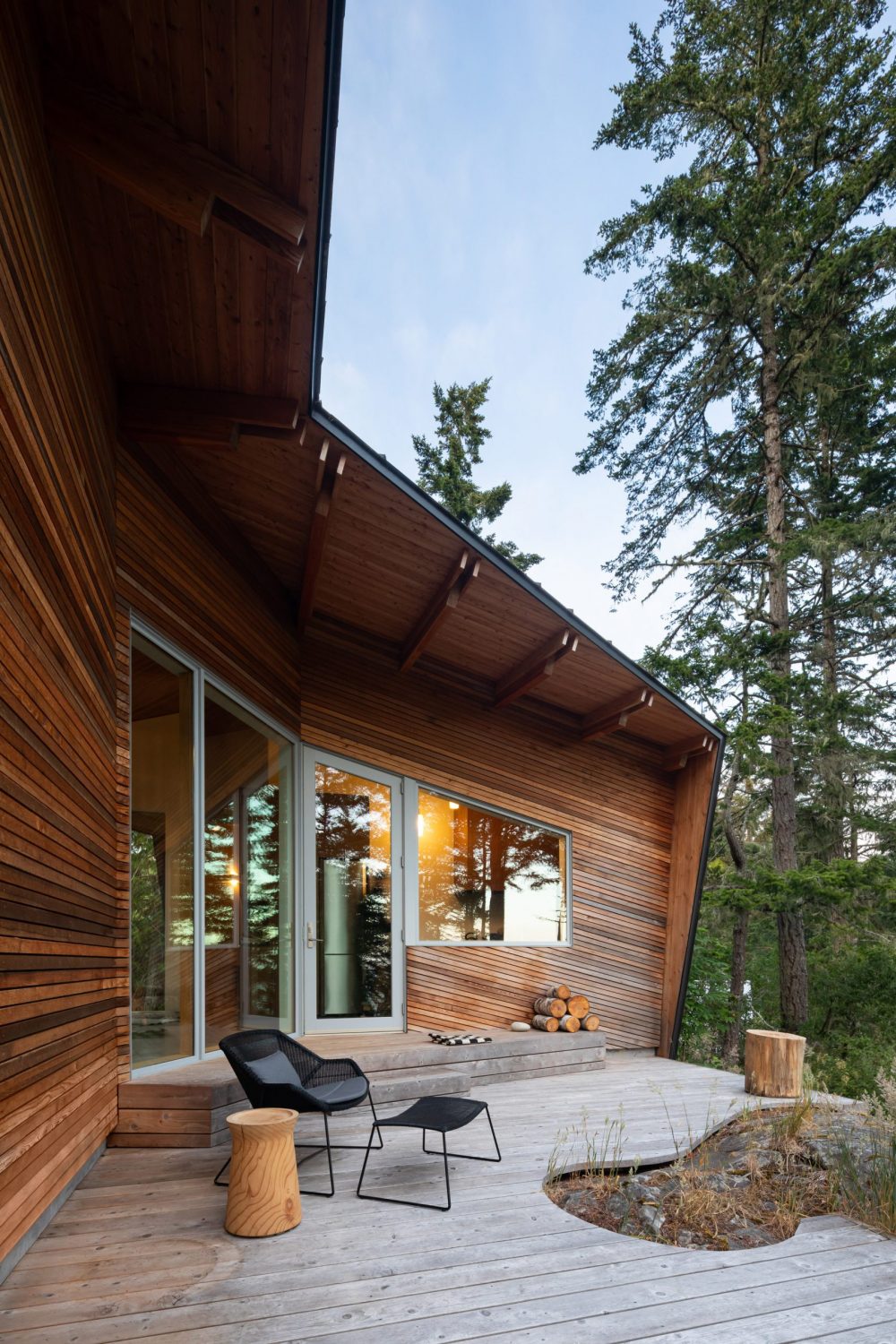
The beauty of Sooke House from Campos Studio lies in its striking features and clever use of materials throughout. It has black metal panels and angled wooden slats, which are used to cover this pointed house from Canadian practice Campos Studio. It has been designed and created for a woman and her dog living in this Pacific Northwest rainforest and the quality of the finish really is second to none.
Wilderness Living
The stunning Sooke House is set among forest in a small municipality called Sooke, which is located on Canada’s Vancouver Island. The area is known for its dense old-growth forests overlooking the Salish Sea, which separates the island from Washington state on mainland US. There can’t be many better spots to live for those who cherish peace and relaxation and the expert design of this property makes the most of its woodland setting and fantastic views.
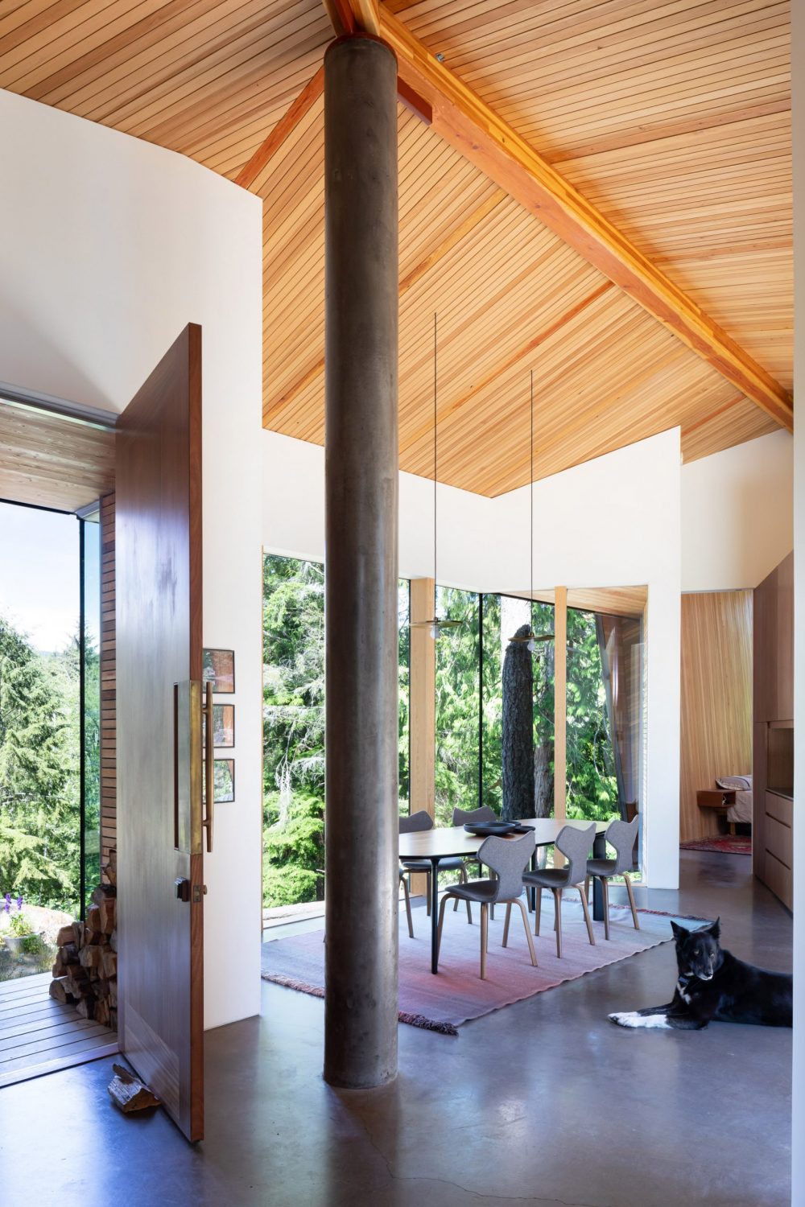
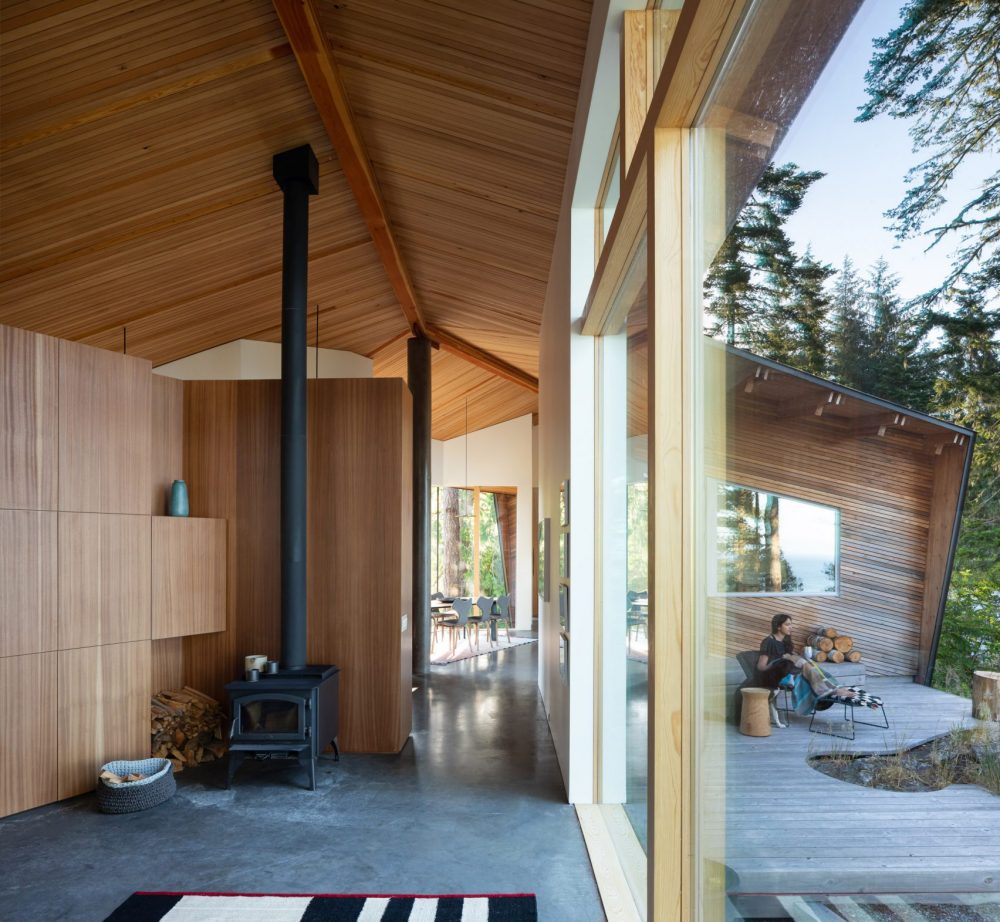
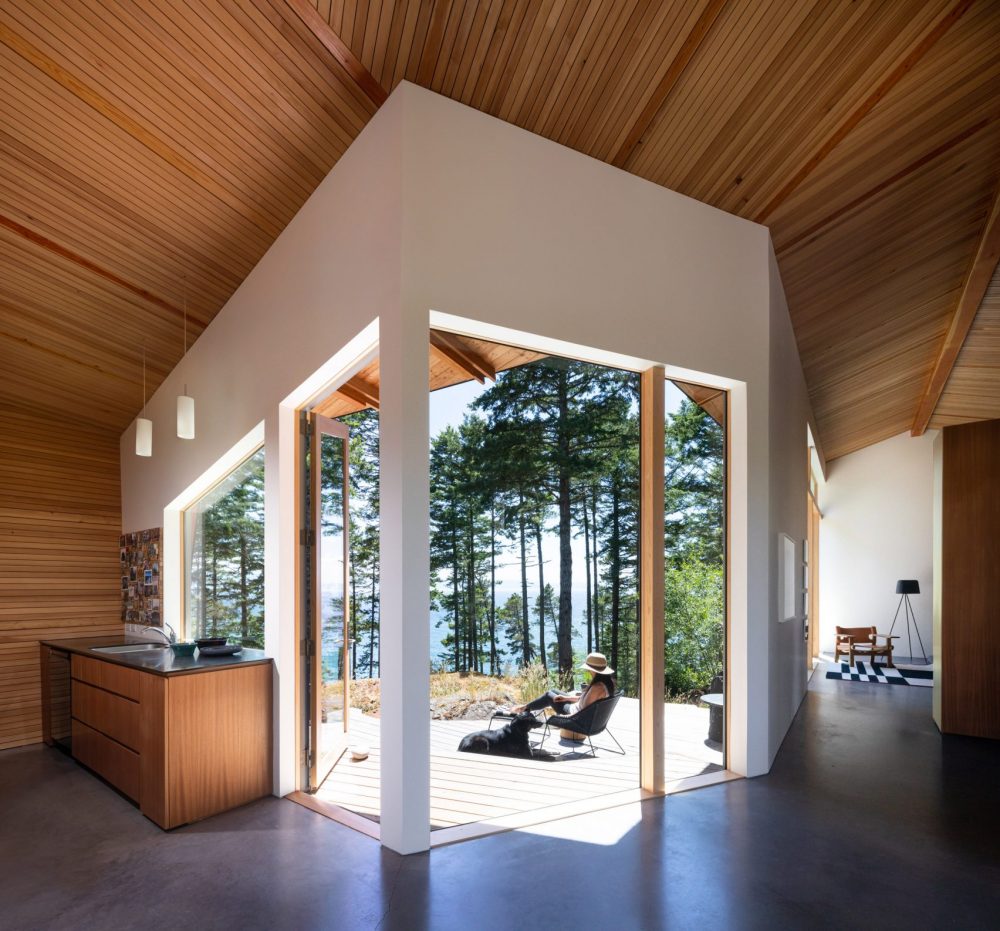
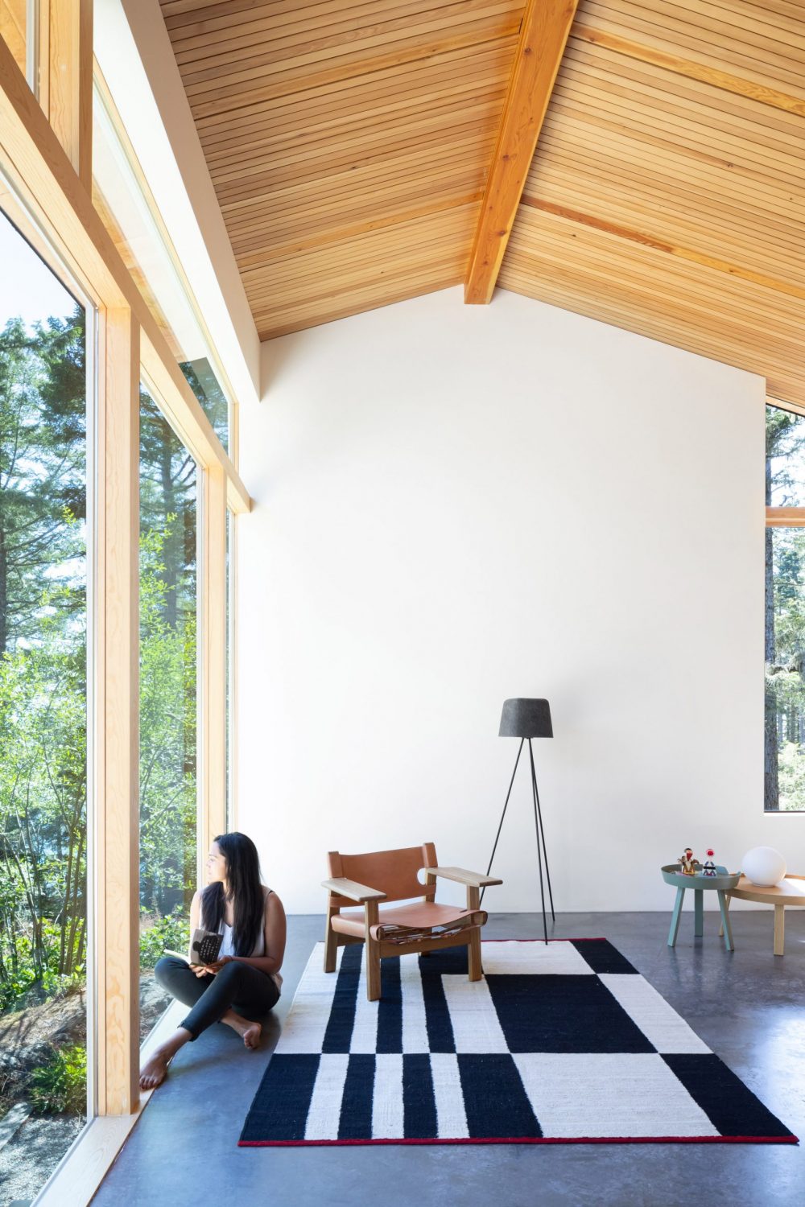
With the exterior of Sooke House from Campos Studio being wrapped in black metal panels and angled wooden slats, the irregular shape of the property is designed to frame of views of the surrounding forest and adds a real visual impact to proceedings when you step inside. Its layout separates the owner’s bedroom at one end of the home from the guest bedroom, located opposite. In the centre of the home, the kitchen, living and dining room provide access to a south-facing terrace, with elements of the waterfront being made visible through the trees.
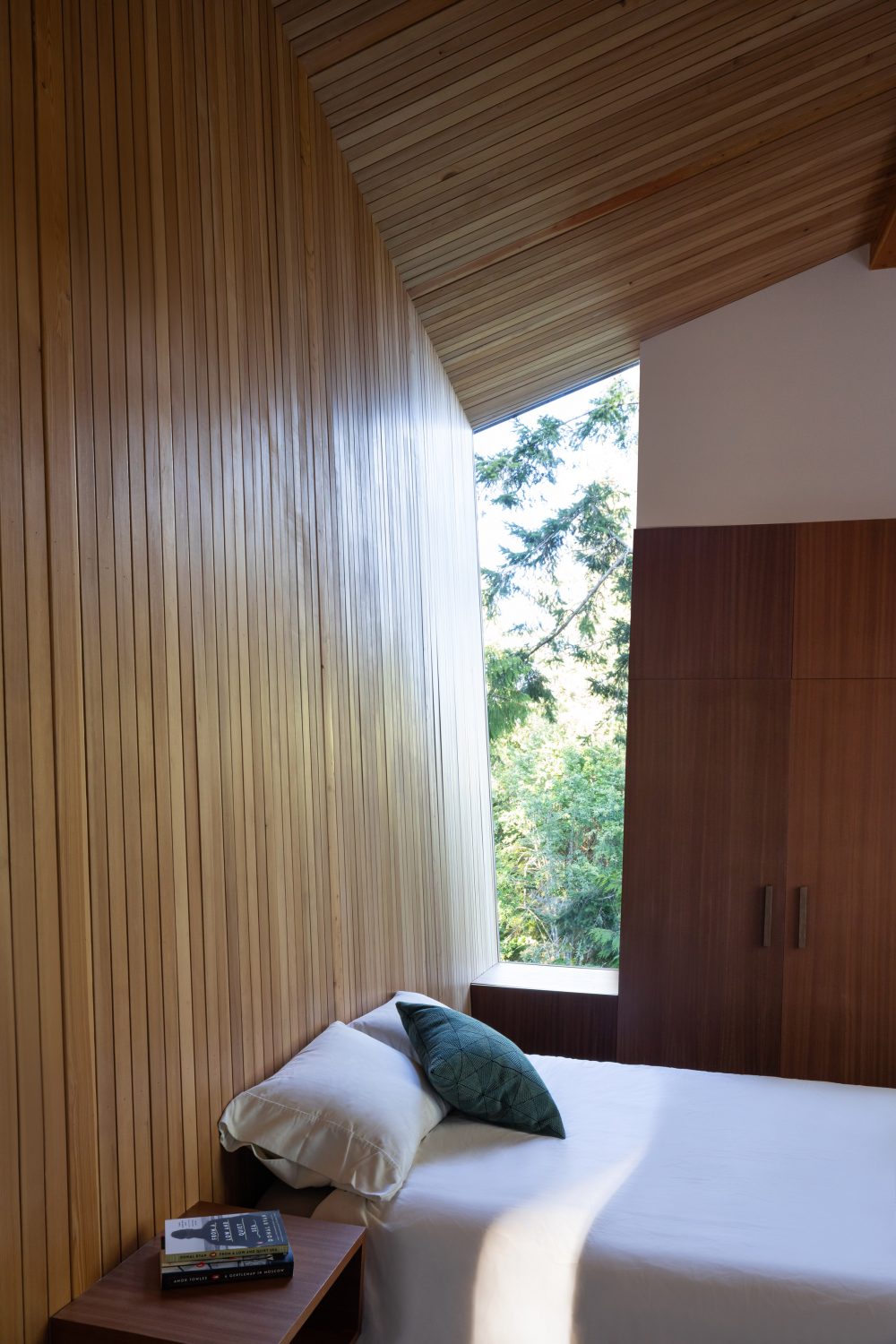
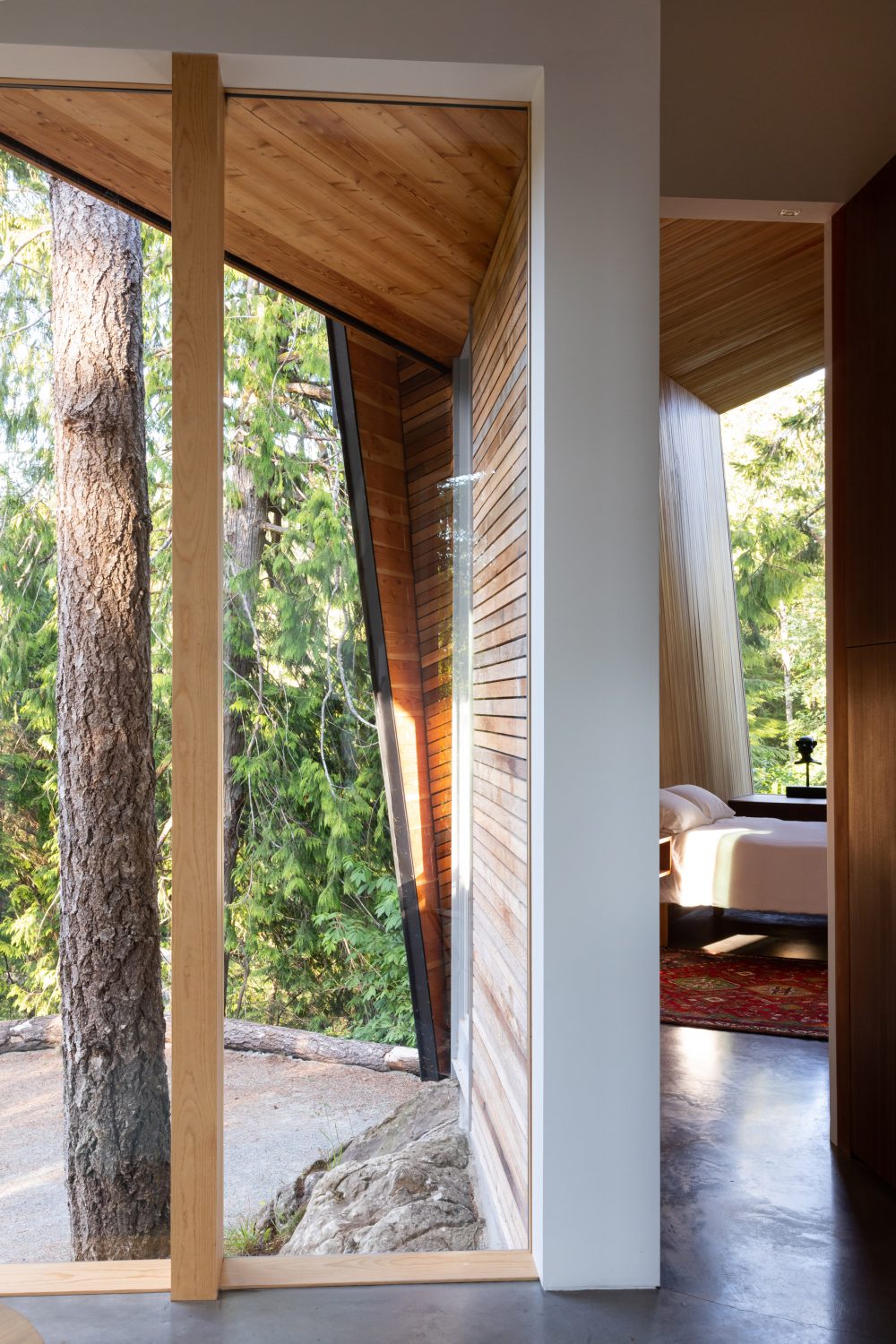
A blackened steel column sits in the centre of the space, between the kitchen, dining area, and living room and provides a striking aesthetic impact to the interior of the property. The house structure, organised around one proportioned concrete column rising out of the floor, is designed to replicate the trees trunks outside in both size and scale. This marks the highest point of the angular ceiling, which ensures various interior heights for various spaces within the property.
Eye-Catching Interior
As you would expect from a rainforest property, wood is prevalent in the design of the interiors of Sooke House. There are an abundance of wooden accents to be found within the property which includes floors, cabinets, and accent walls. Most walls are rendered in white, and a collection of minimal furniture completes the relaxing vibe that resonates throughout the home. The specific location of Sooke House was picked after the architects took a camping trip to the area, to get a better impression of the property.
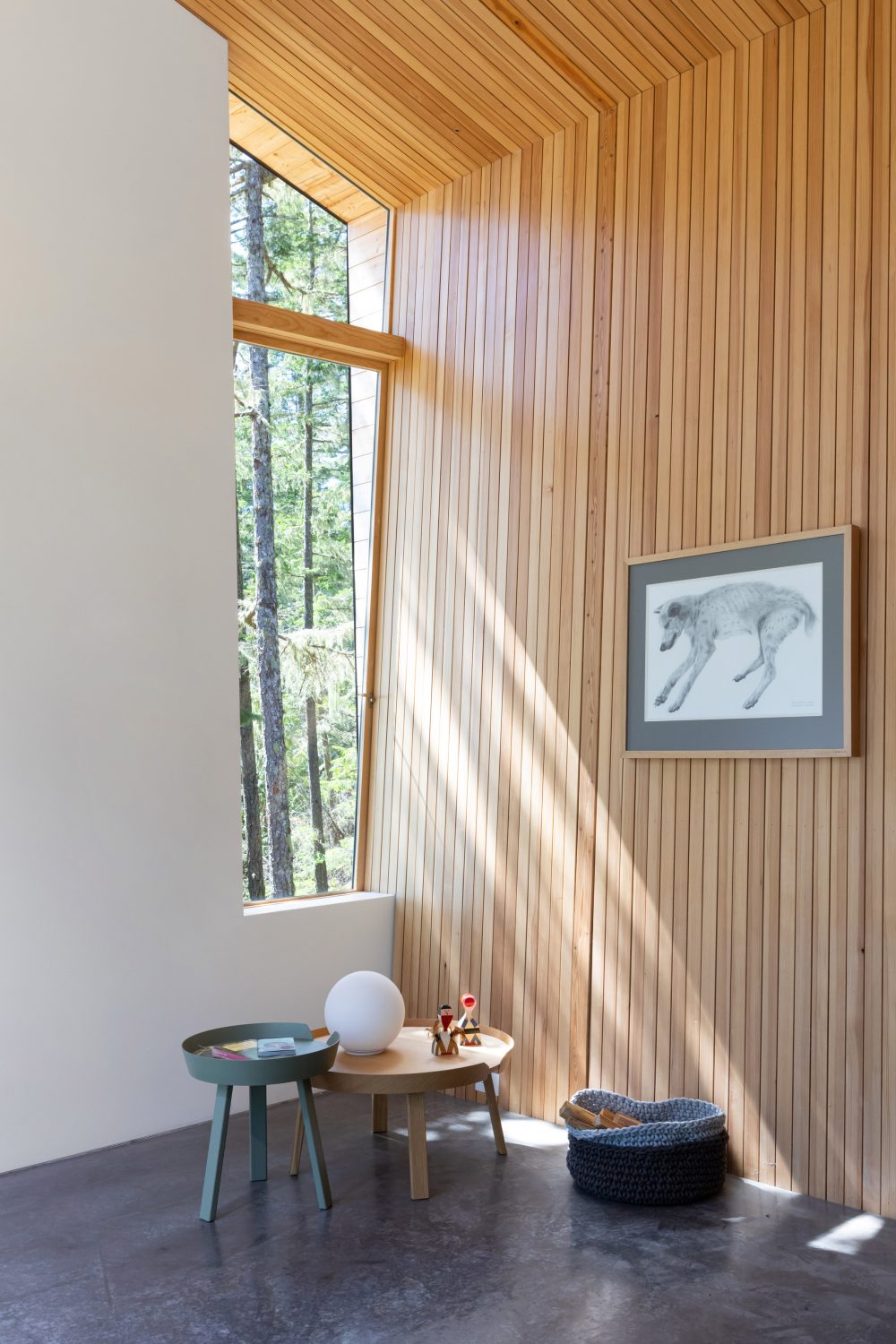
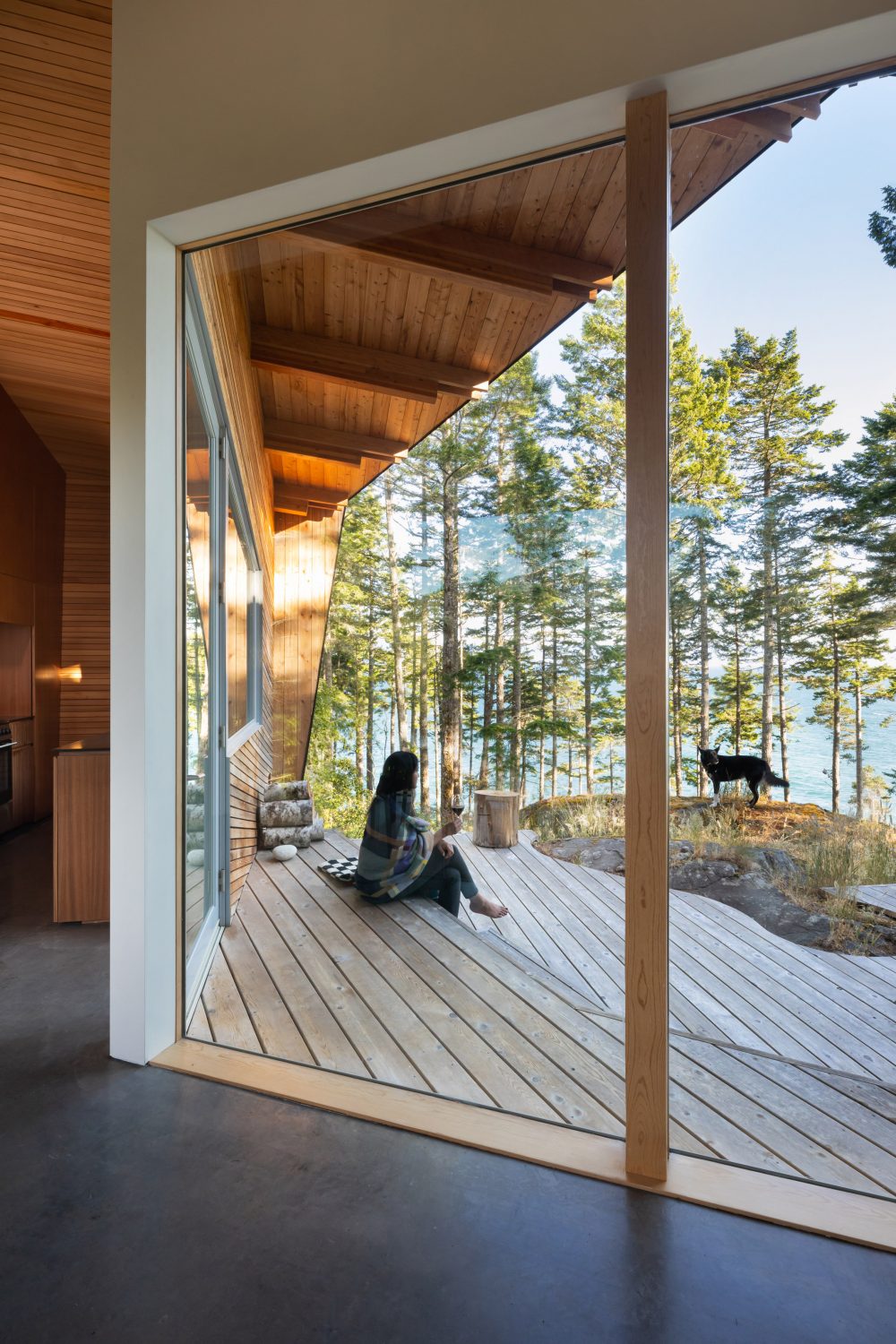
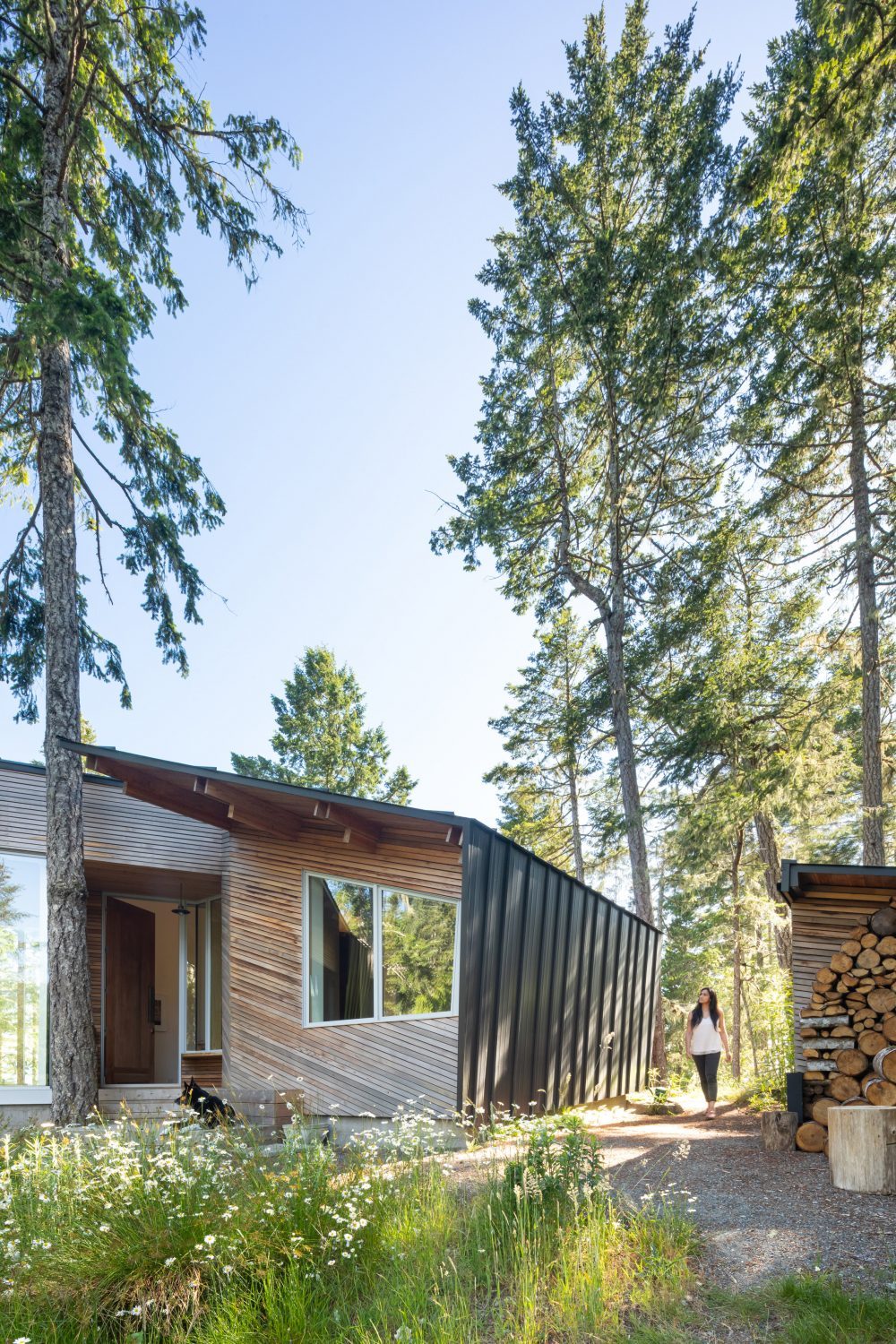
A stunning example of contemporary architecture in one of the most mesmerising spots imaginable if you’re a fan of the great outdoors and being close to nature. The Sooke House has amazing views and a peaceful, carefully considered interior which really does make the most of them. The design team behind the project clearly put a lot of thought into its positioning to make sure it was in the perfect spot for the owner.
- 10 Awesome Flannel Shirts for Year-Round Wear - April 3, 2025
- Pocket Perfection: The Orbitkey Utility Clip - April 3, 2025
- Artifox Black Oak Desk: The Modern Workspace Defined - April 3, 2025




