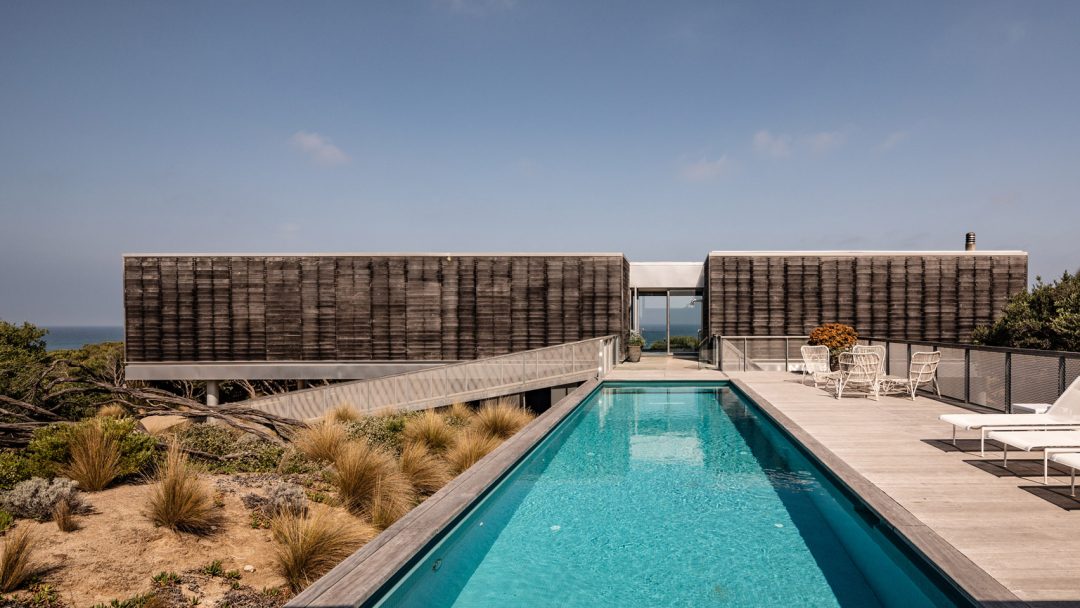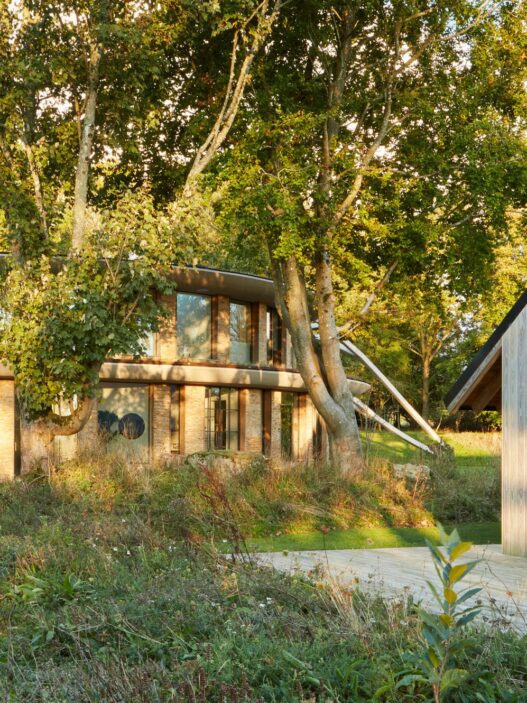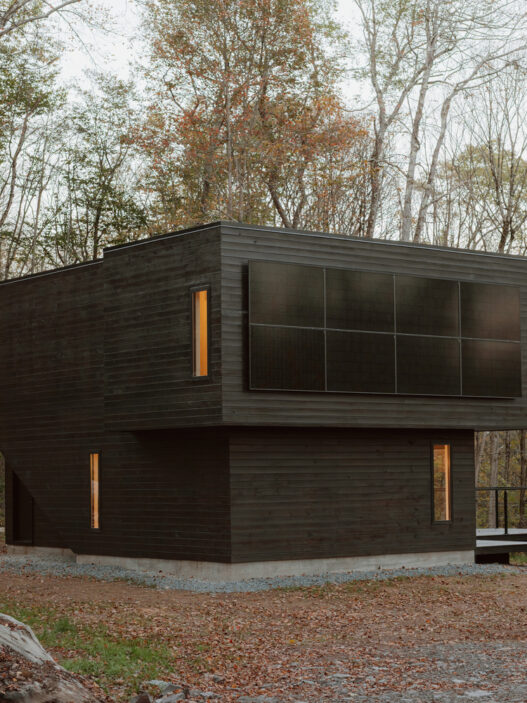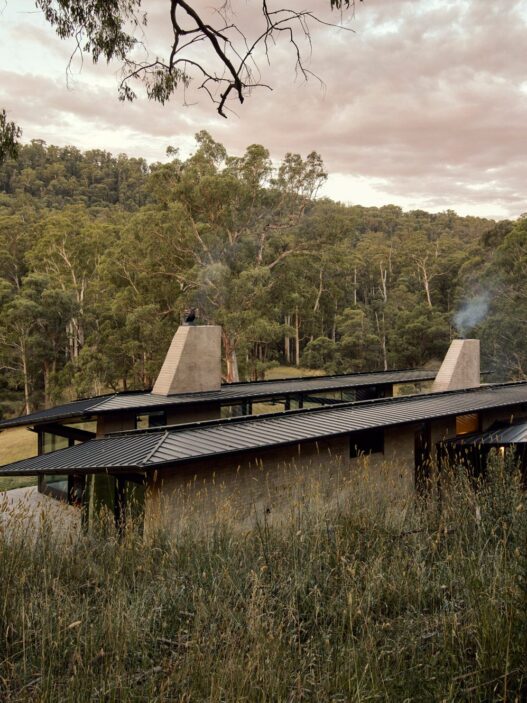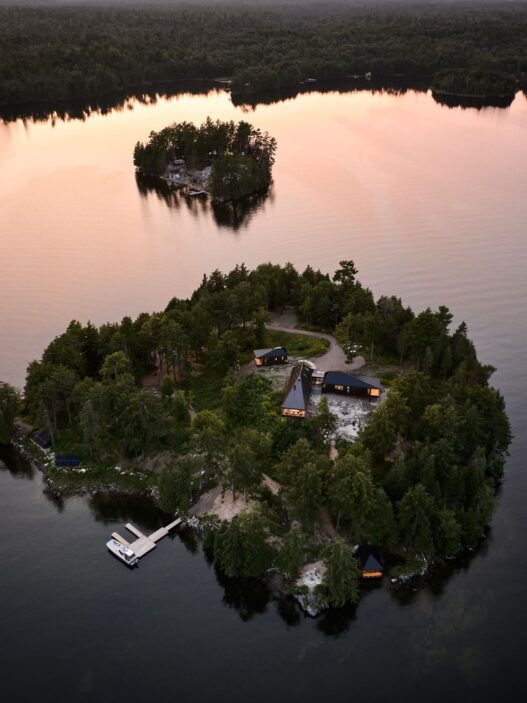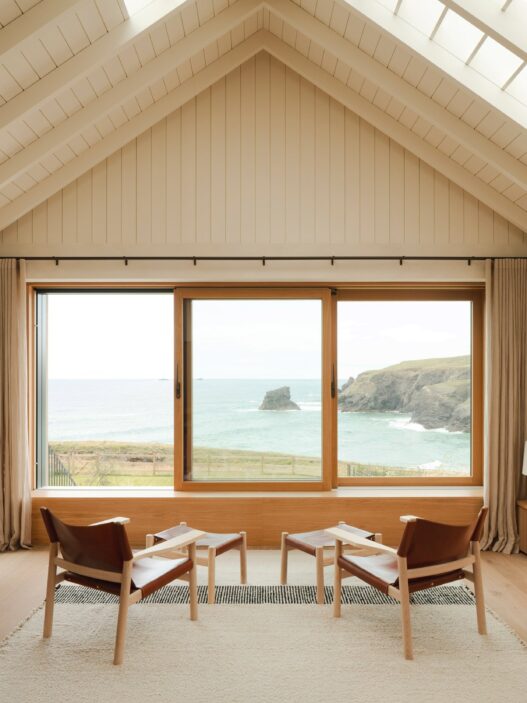Some pieces of architecture are a real labour of love and that’s definitely applicable to the breathtaking St Andrews Beach Villa from architecture firm, Woods Bagot, which has been some 20 years in the making. This is the home of the firm’s CEO, Nik Karalis, and is located on the Mornington Peninsula in Australia. They have just completed the latest stage of this beach dwelling property and, from what we can see here at Coolector HQ, it is already one mighty breathtaking home, even if it’s not yet finished.
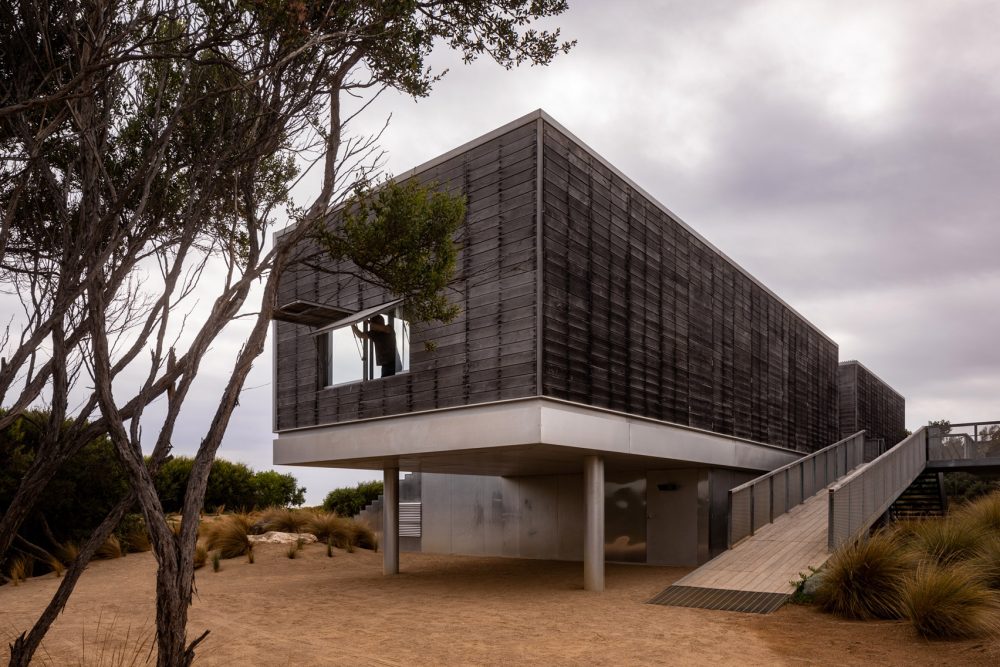
The St Andrews Beach Villa in Australia for Woods Bagot CEO, Nik Karalis, started out life as a simple beach hut back in 1999 and, as you can see, it has come an awful long way in the last two decades to become one of the most luxurious and aesthetically impressive properties we’ve seen in a while here at The Coolector. Over the years it has gradually evolved into what is now a five-bedroom villa with a stunning pool, relaxing cabana, glasshouse and full-width deck for enjoying the amazing coastal views that stretch out before it.
Adapt & Overcome
Built upon a particularly challenging plot of land, the St Andrews Beach Villa has had to adapt and overcome many difficult conditions to create the mesmerising home you see before you today. For example, the peninsula is often subjected to pretty intense winds, constantly shifting sand-dunes and a high concentration of salt in the atmosphere, which speeds up the corrosion of materials and all these elements needed to be taken into consideration during the design and build process of this spectacular piece of architectural design.
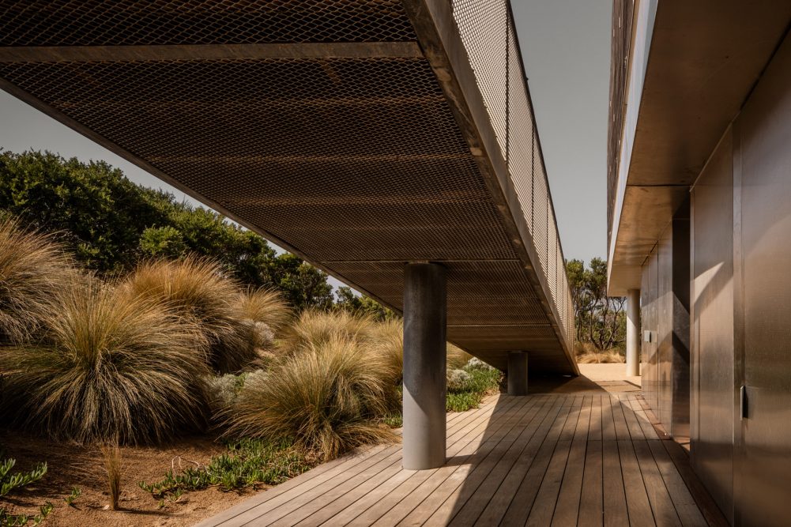
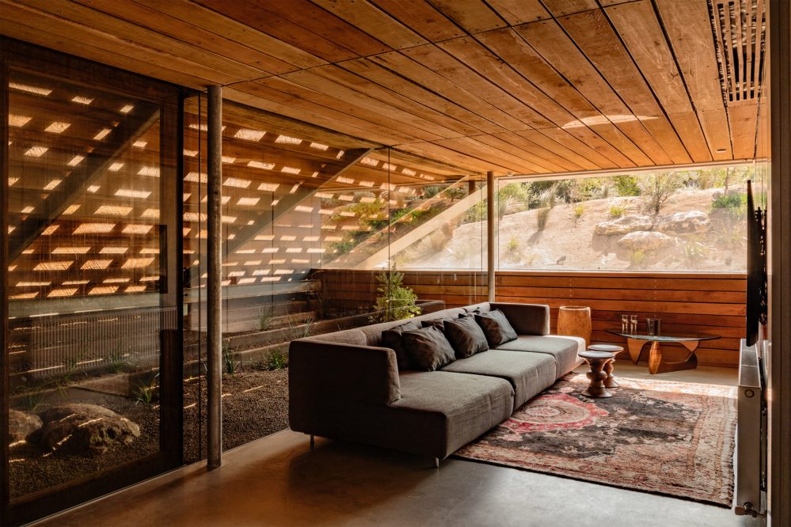
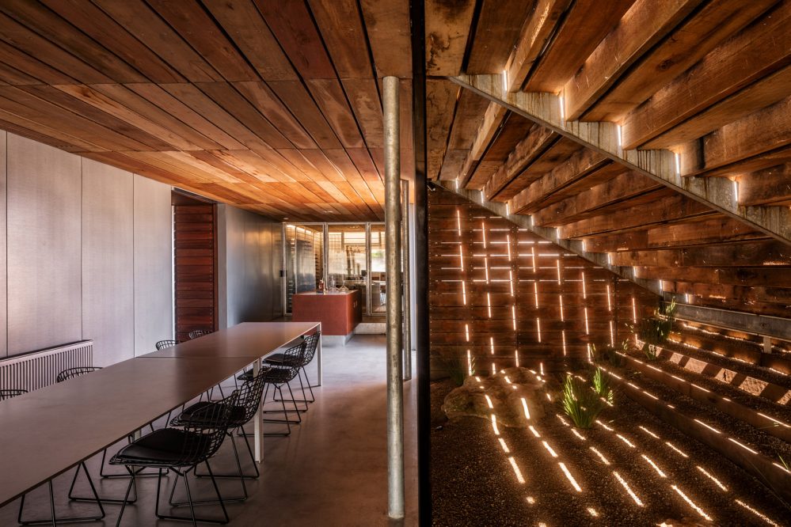
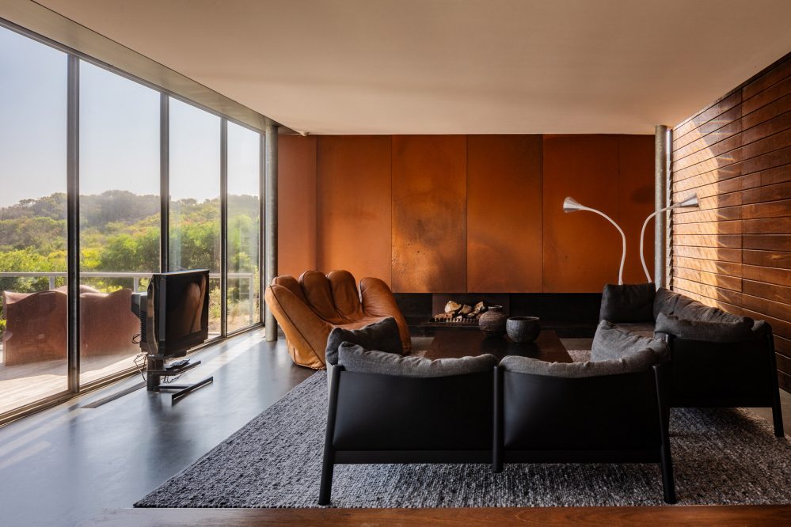
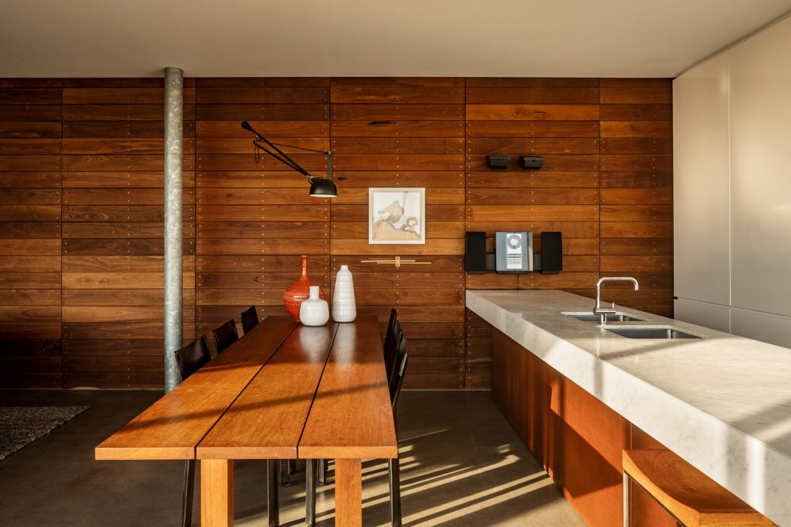
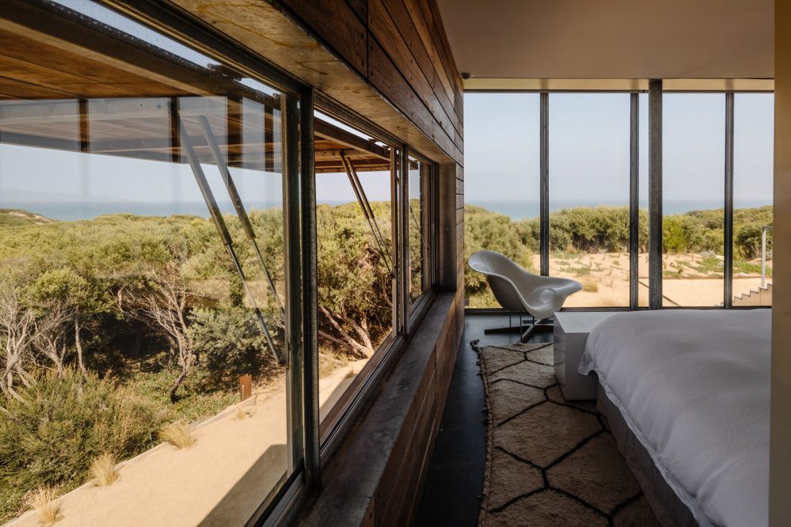
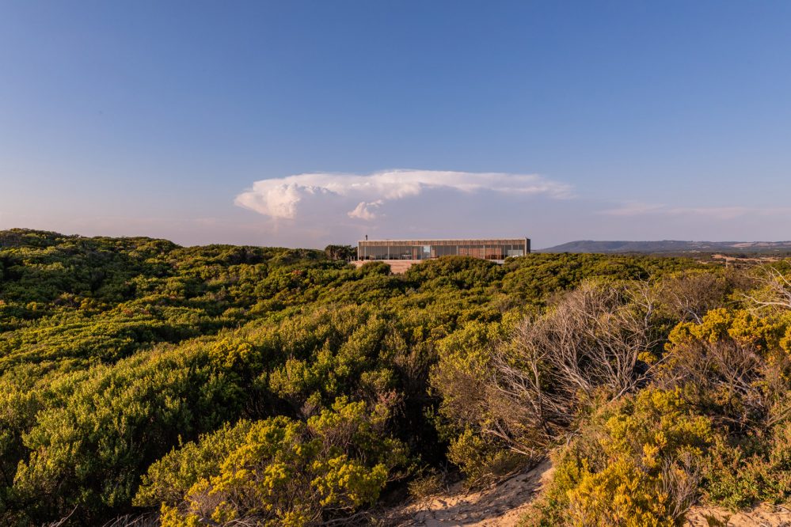
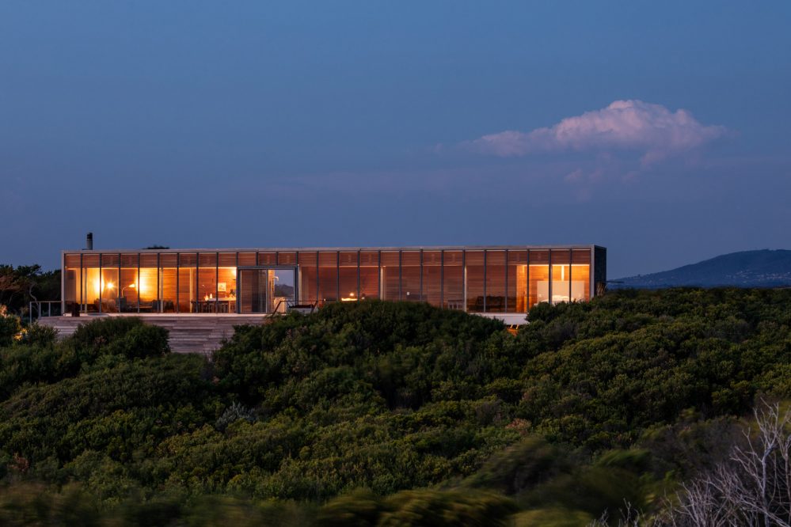
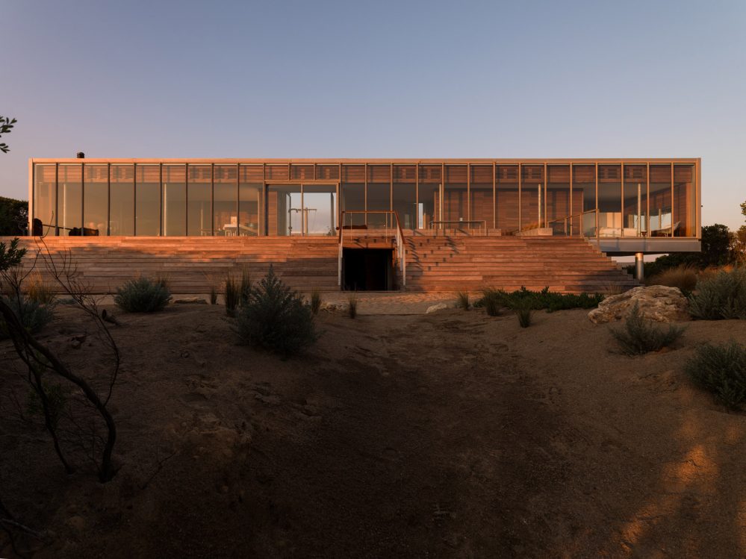
St Andrews Beach Villa is an understated and simple steel box which has been raised up on supports with a panoramic living space that faces south-west towards the incredible sea views. Boasting an excellent, 25 metre-wide stepped deck which is cut through by a passage that leads into the undercroft, slotted below to provides a more intimate, sheltered space from what can often be uncompromising weather conditions.
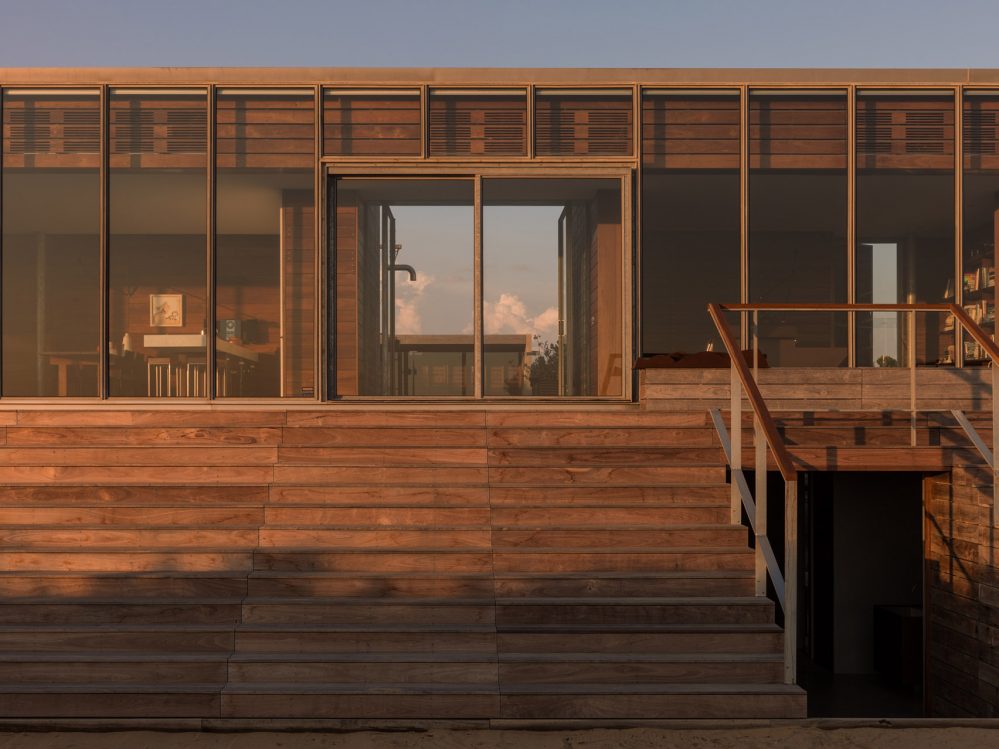
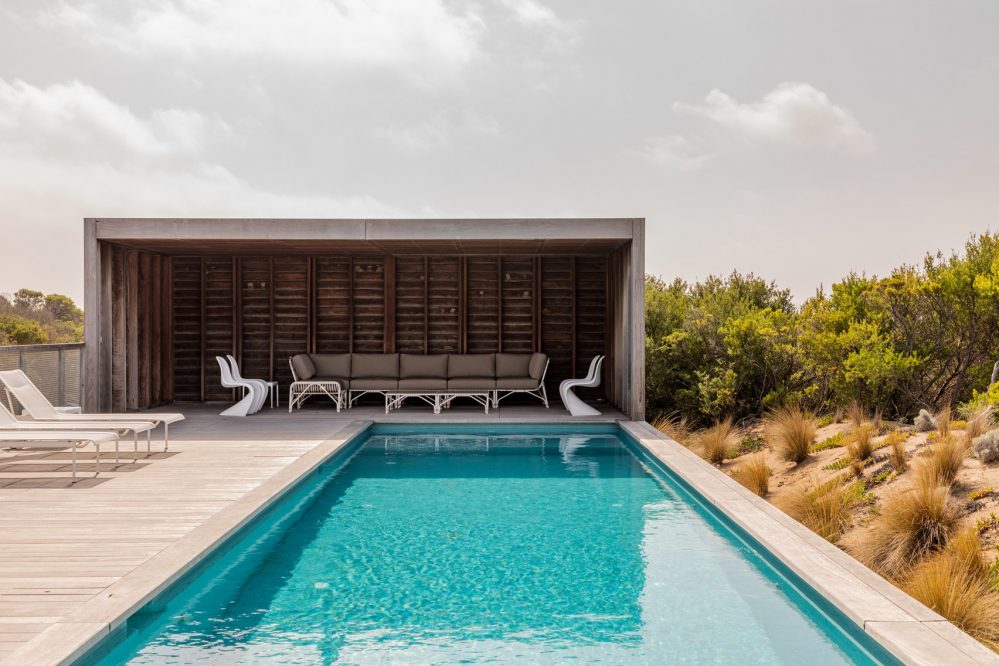
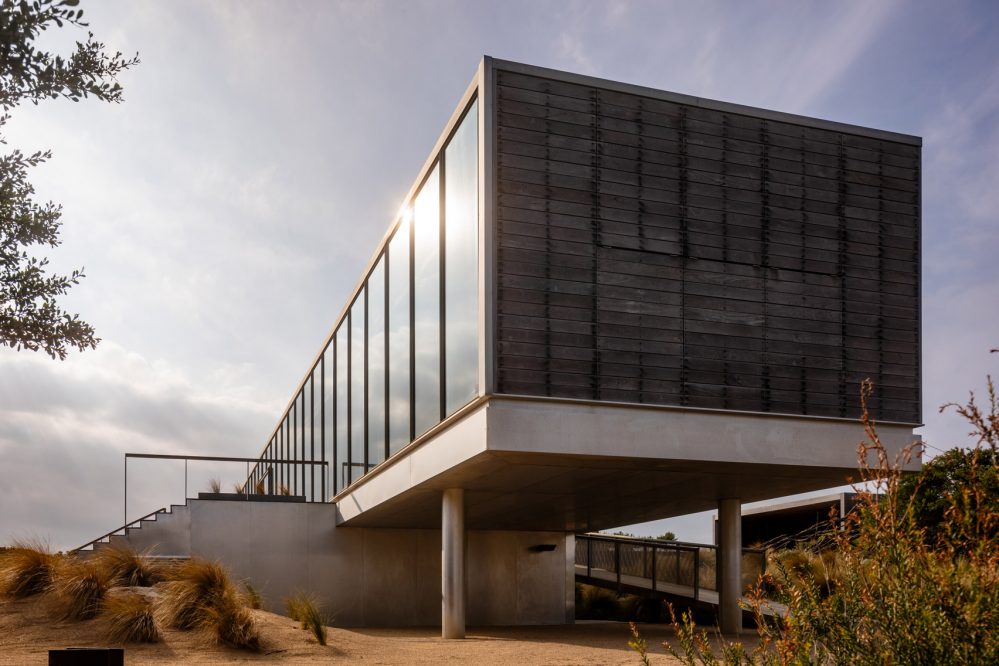
The entrance to St Andrews Beach Villa can be found on its sheltered rear facade, where a steel ramp leads up to a reception area and also to the outdoor swimming pool and cabana for relaxing or entertaining. The bedrooms of the home sit arranged along this more sheltered, northern side of the plan, while the glazed front provides far more exposure to the elements. The rear and sides of the villa have been clad with a rain screen of jarrah wood panels, through which north light can filter in and deliver an eye-catching aesthetic impact.
Old Meets New
On the inside of the St Andrews Beach Villa, there is a great combination of old meeting new with the choice of materials and fixtures and fittings. The internal finishes have been created through a mixture newer elements and old, worn materials from St Andrews Beach Villa’s previous design iterations and this gives it a contemporary feel with a tie to the past as well and that’s something that we’re loving here at Coolector HQ.
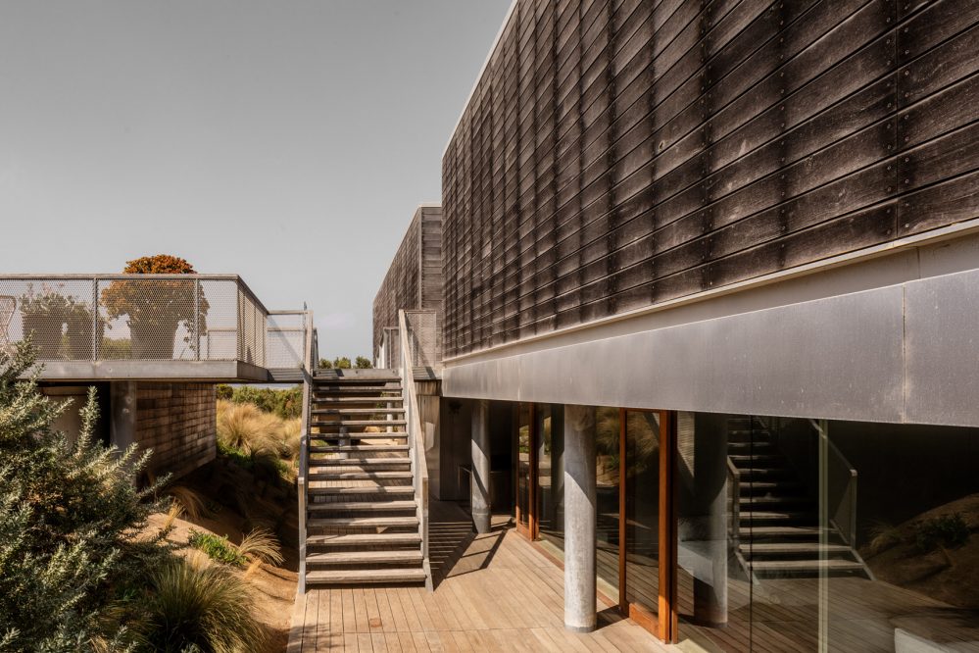
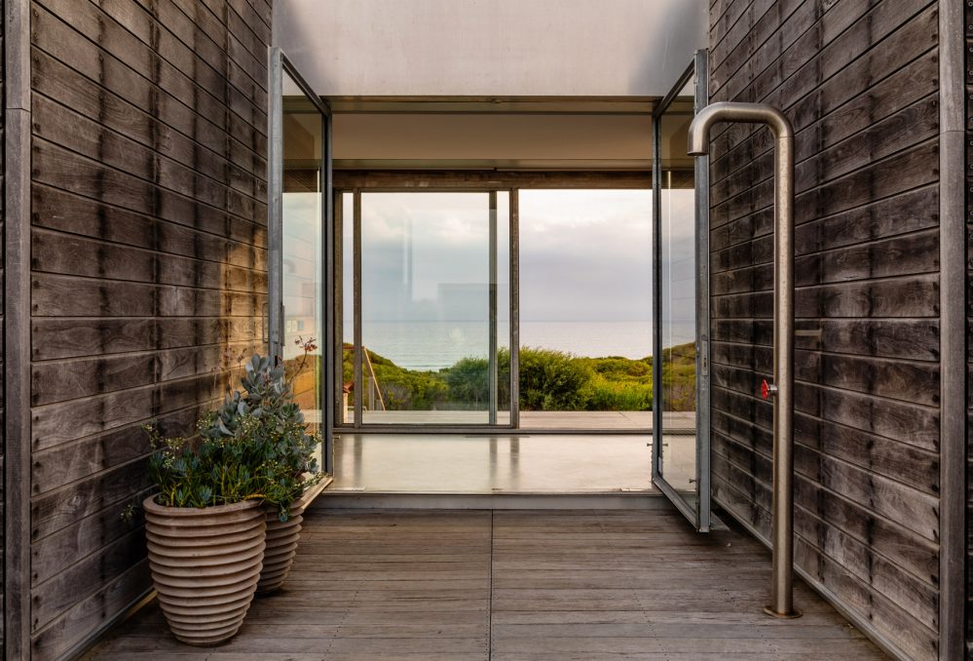
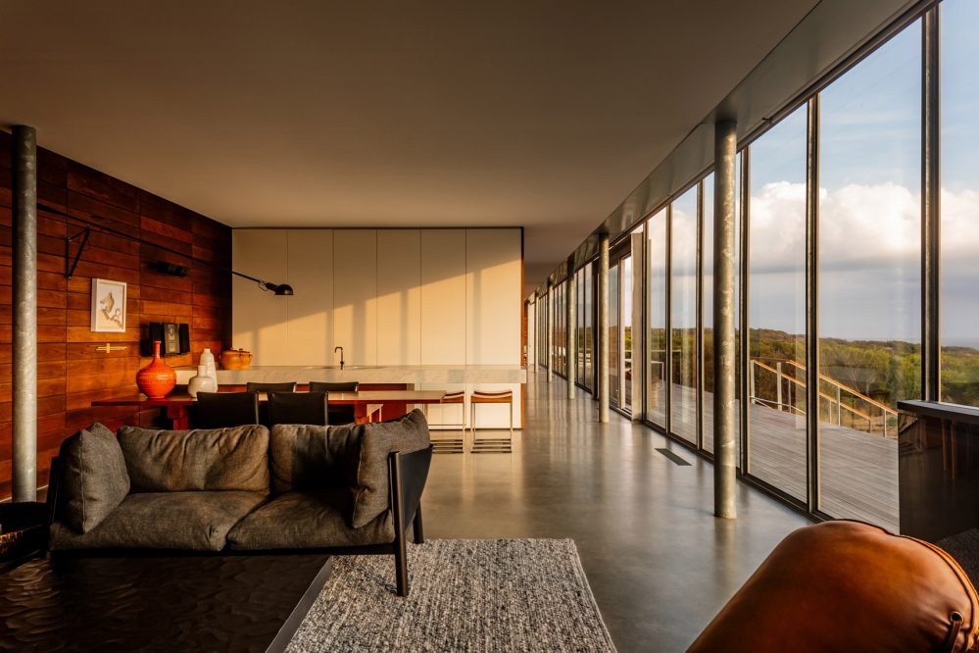
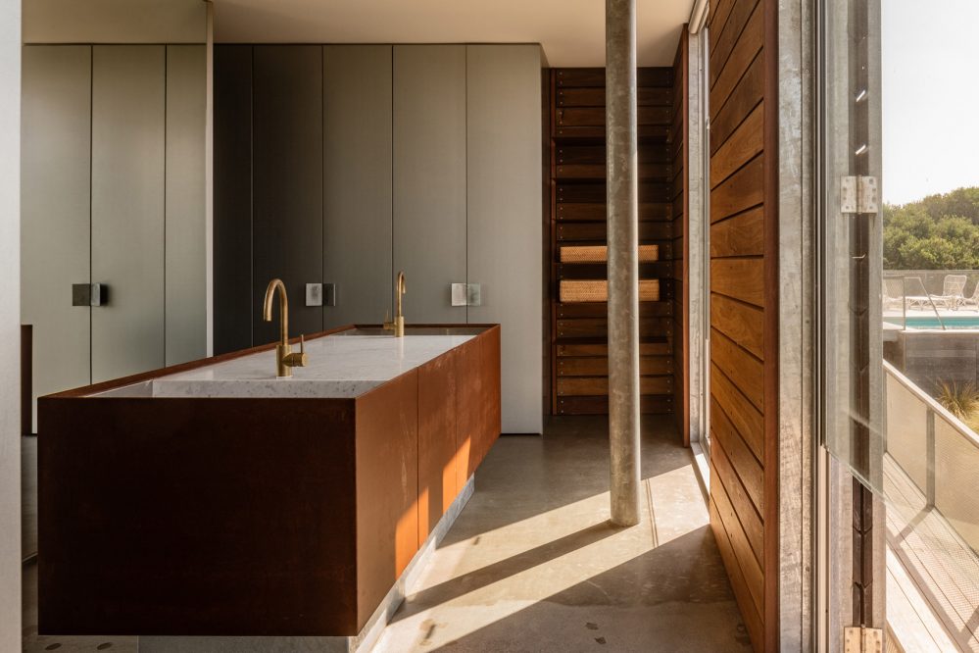
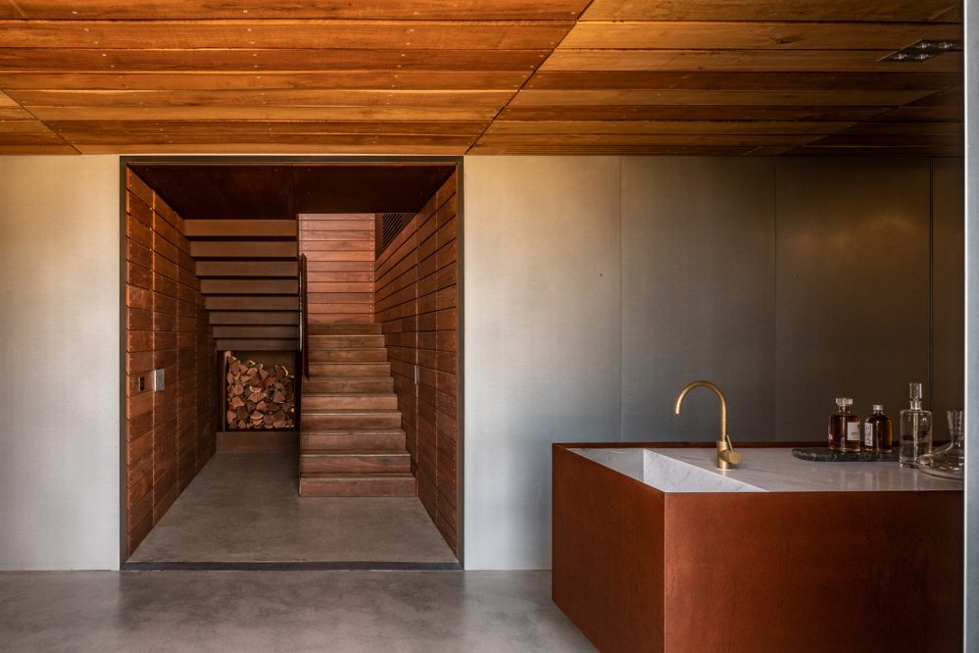
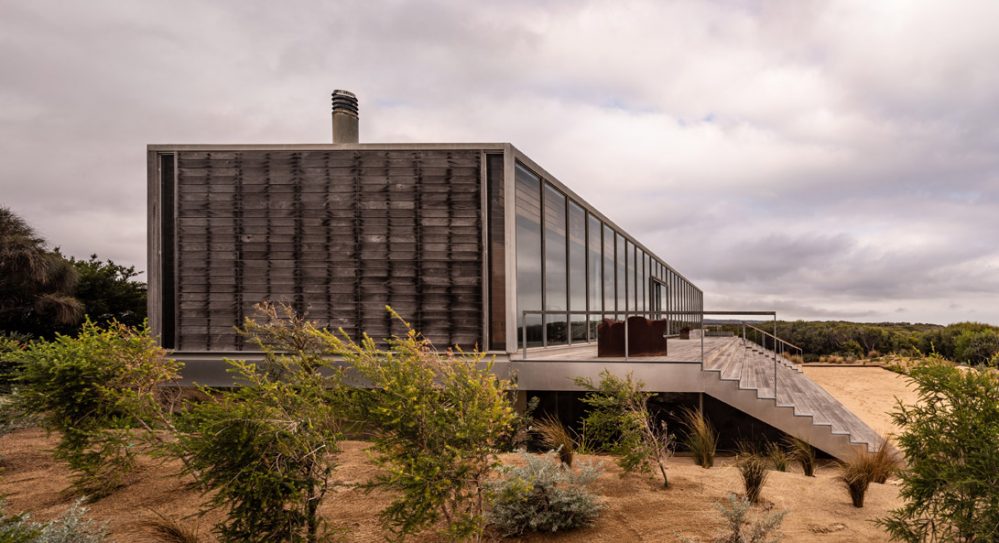
Though the St Andrews Beach Villa still isn’t entirely finished yet, you can plainly see that when it is, it really is going to be a sight to behold. Already popular amongst local residents and the surfing community on the peninsula, we can’t wait to see what the final finished home looks like when it is completed.
- Tactical Brilliance: The LÜM-TEC B66 Day Date Watch - December 12, 2025
- Restoring Order to the Chaos: The Oakywood Desk Shelf Pro - December 12, 2025
- Step Into The Line of Duty With The Robust Lems Tactical Pro Mid Boot - December 12, 2025












