There’s nothing better than a house that has a bit of a sun trap in it but if the whole property is one then you’ve definitely caught our attention here at Coolector HQ. Well, say hello to the Sun Trap House from Australian architects, Anderson Architecture. This cracking piece of design really makes the most of its sunny location and for those with a love of contemporary design and interiors it’s certainly going to appeal.
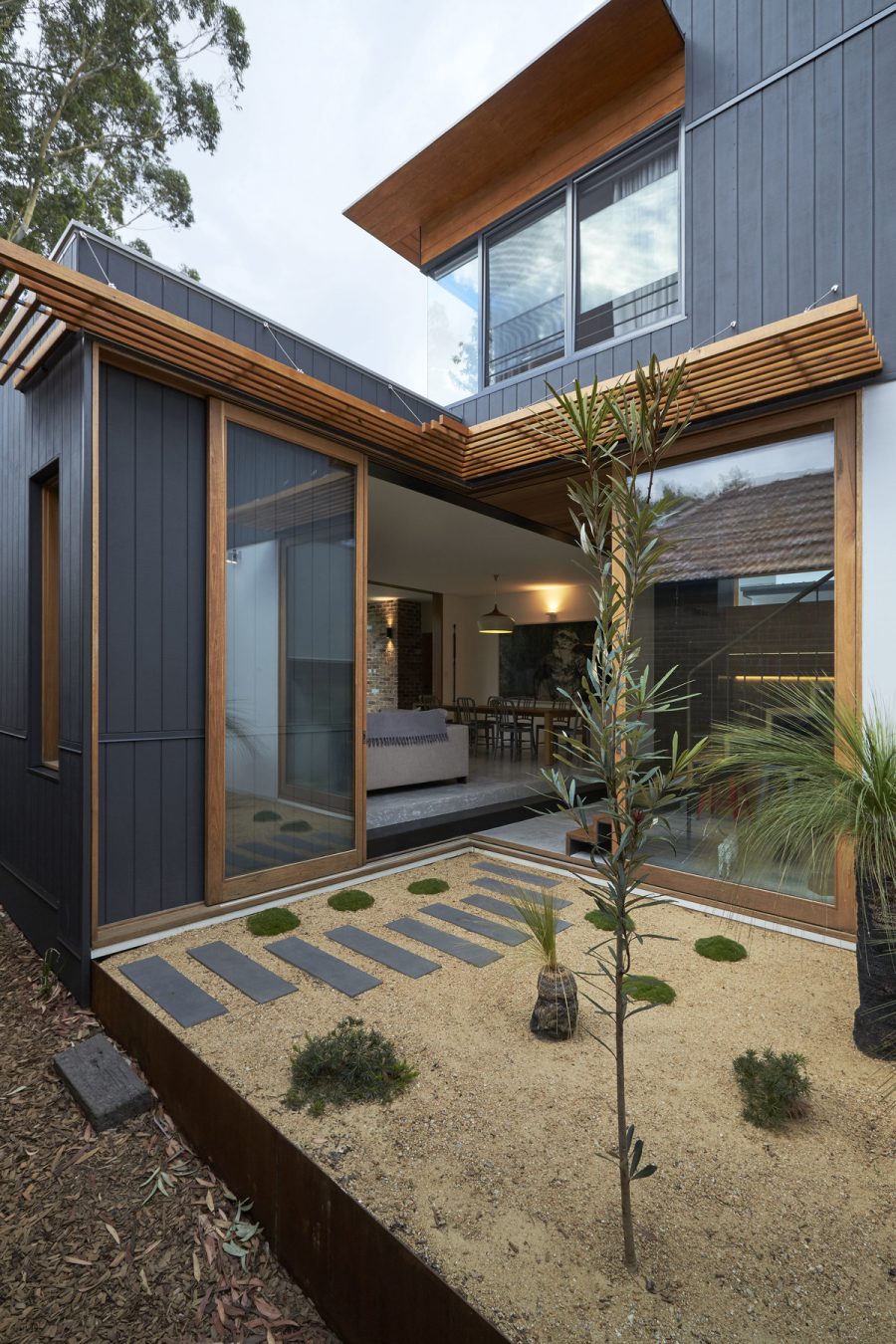
The Sun Trap House from Anderson Architecture is located in the suburb of Lewisham in New South Wales, Australia, and you’ll be treated to plenty of days of sunshine here. This first class residential design is based upon the ethos that home’s liveability begins and ends with its orientation. For this heritage home in the inner western suburb of Lewisham, the south-facing living quarters meant the family spent most of their time in cold, dimly lit rooms so Anderson Architecture set about creating the Sun Trap House.
Sunshine State
By reconfiguring the layout of the existing structure, Anderson Architecture were able double the thermal efficiency of the Sun Trap House from 3.2 to 6.4 stars. With the owners having a growing family (not to mention a dog), careful consideration had to be paid to the internal layout of this first class piece of architecture and an improved connection with the backyard was a must along with making the rooms more sunshine friendly.
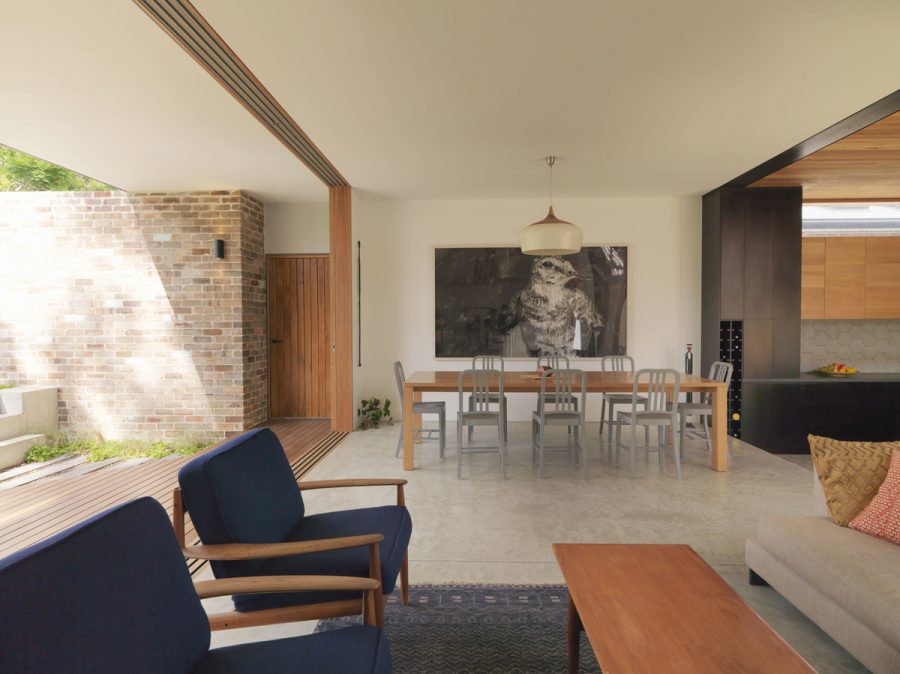
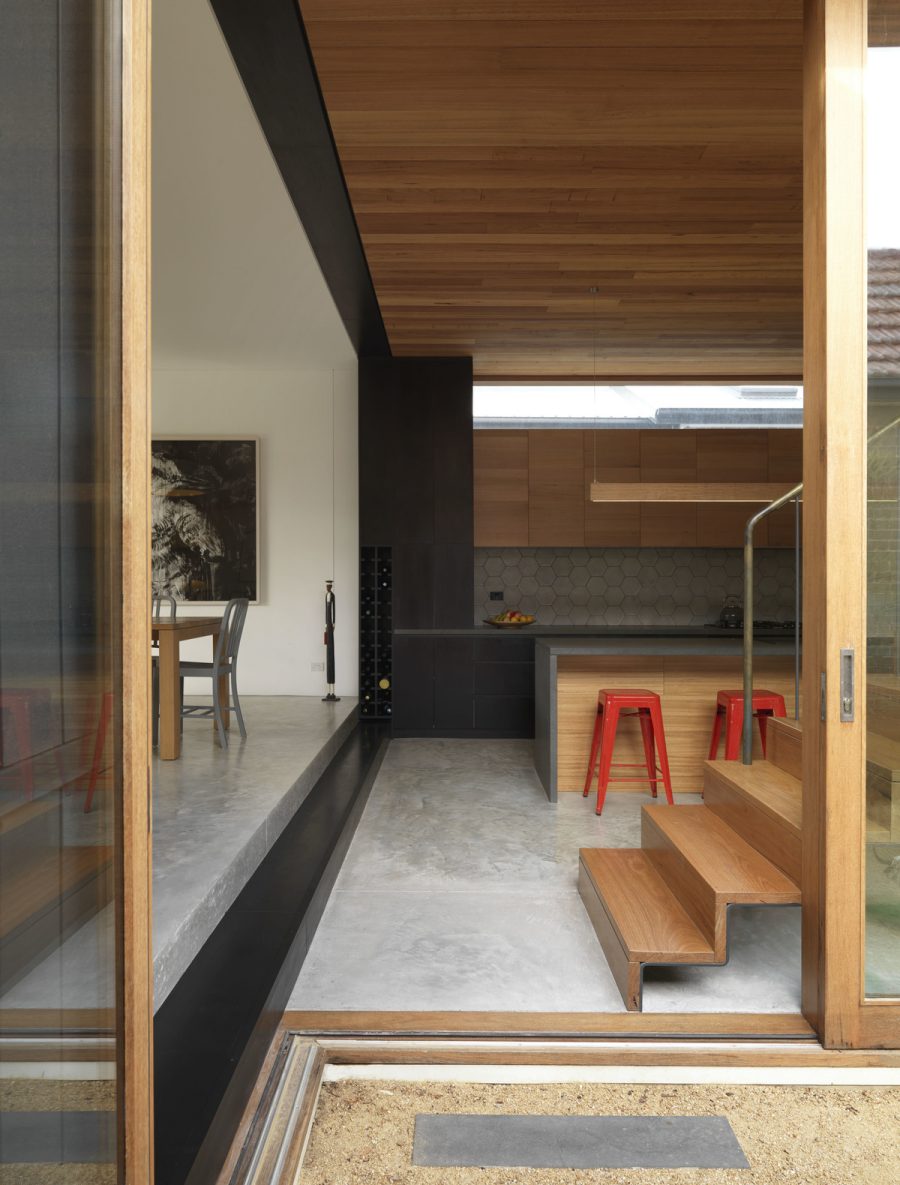
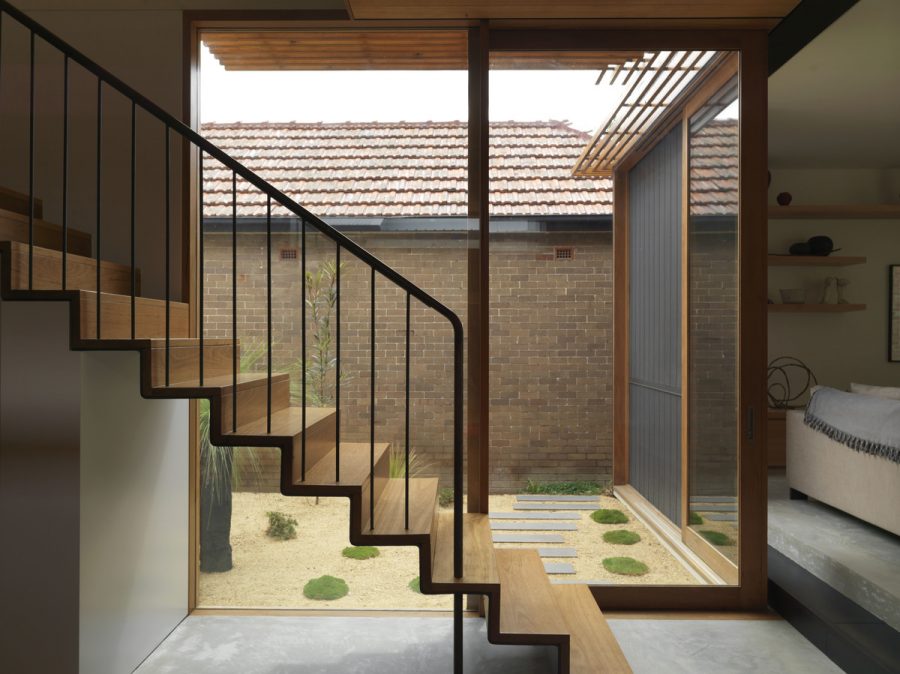
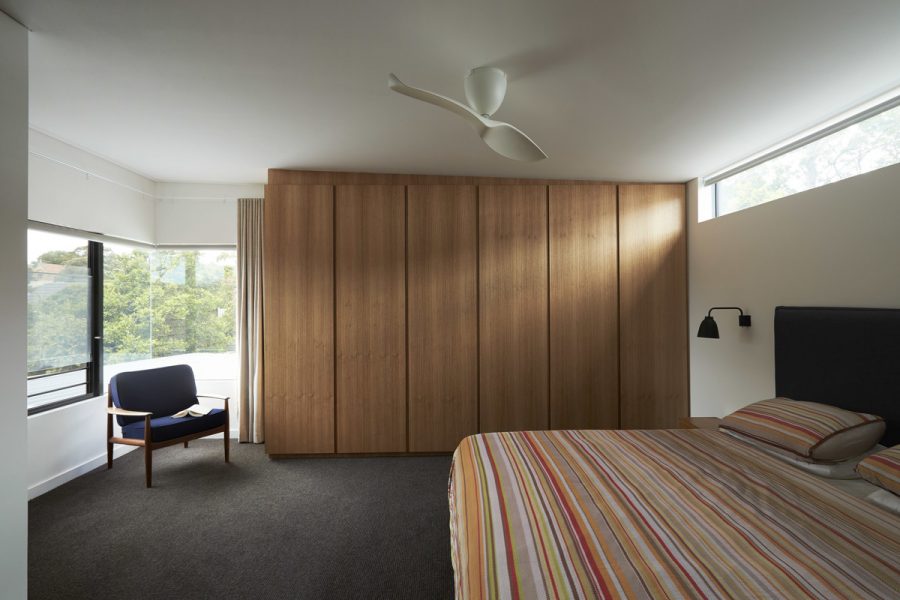
The Sun Trap House from Anderson Architecture is cleverly conceived and in order to enhance the light and warmth, the architects proposed the demolition of an old addition and a careful redesign of the new. They knew they wanted to maximise budget and impact for the client, so they reduced the number of additional bedrooms and, in order to balance this, Anderson Architecture dedicated an understated first floor addition to a more expansive parents’ bedroom with an en-suite bathroom.
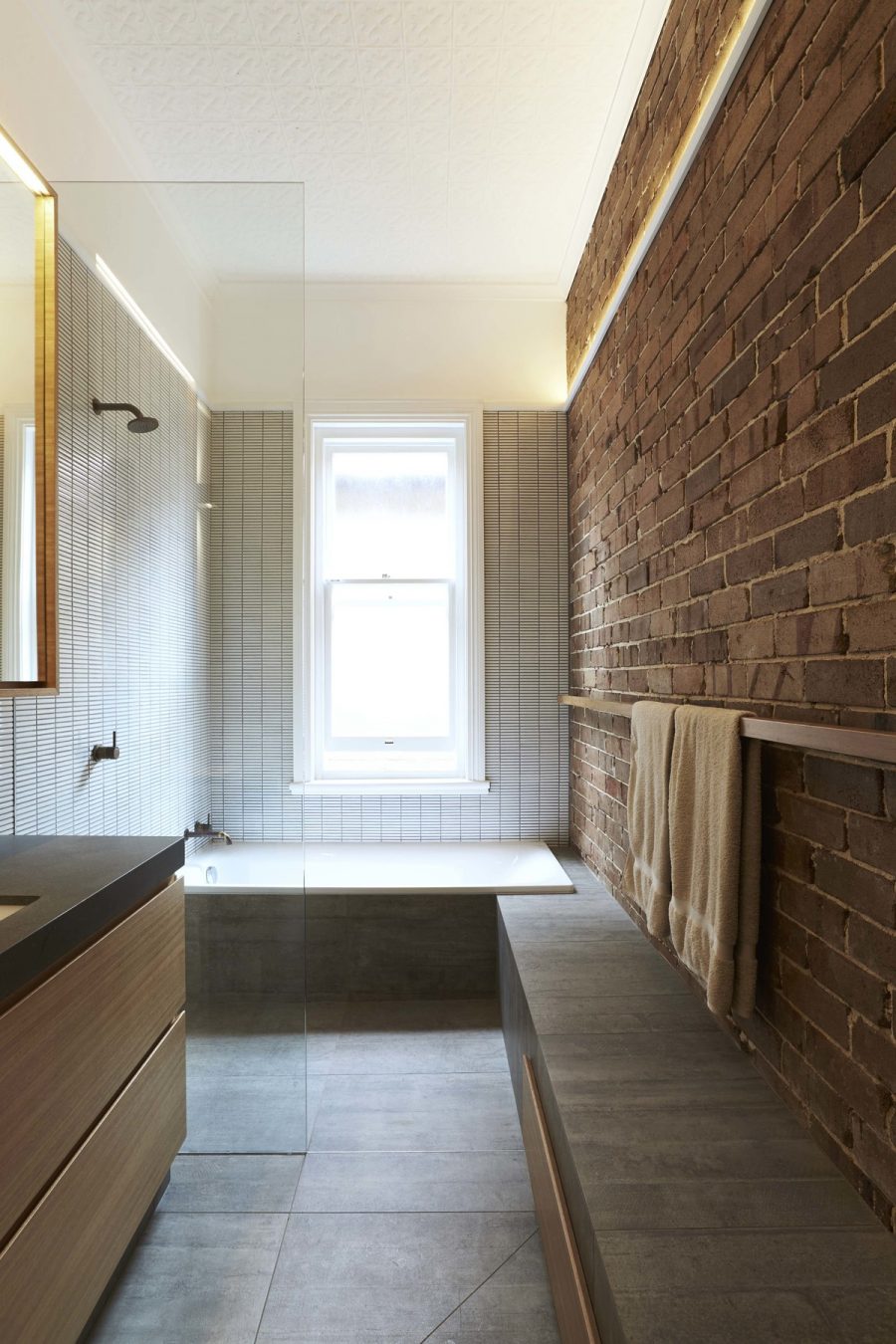
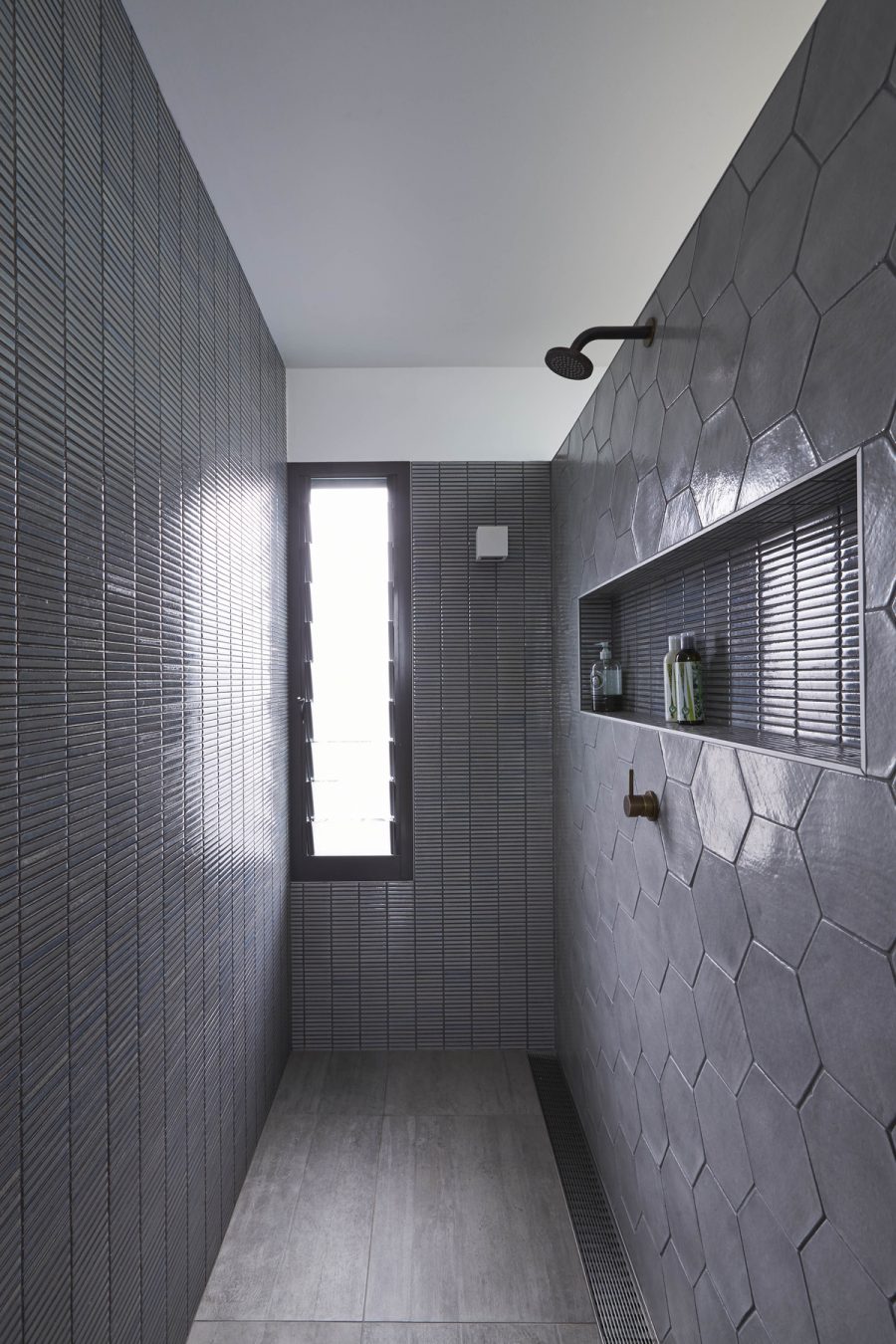
It was the introduction of the internal courtyard that really changed the outlook on the Sun Trap House and Anderson Architecture opened the heart of the home to the sun, where strategically placed ecofriendly concrete walls and hydronic heated flooring delivered much-required heat gain to formally cold parts of the home. New awnings let in winter sun and the architects specified heavily insulated prefabricated walls and roof panels, and double-glazed windows, to help maintain comfortable indoor temperatures at all times.
Internal Affairs
The interiors of the Sun Trap House are where it really comes into its own and the kitchen, dining and living are now warm in every sense of the word. It uses reclaimed spotted gum flooring from the old addition which was repurposed in cupboard faces and in a timber-lined ceiling above the kitchen. The gorgeous, cantilevered stair detail adds a sculptural element to the courtyard, but it also lets in the morning sun, warming breakfasters’ backs as they sit at the kitchen bench.
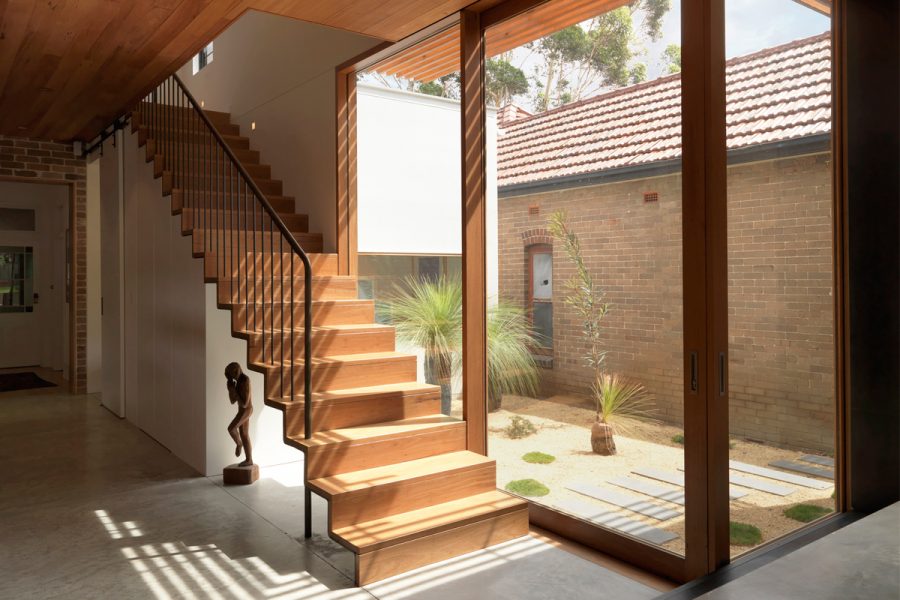
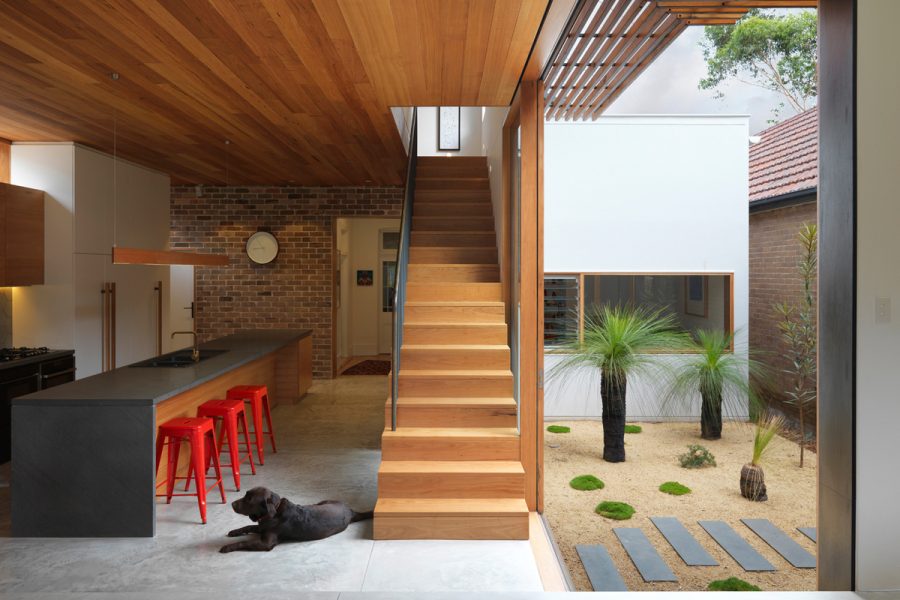
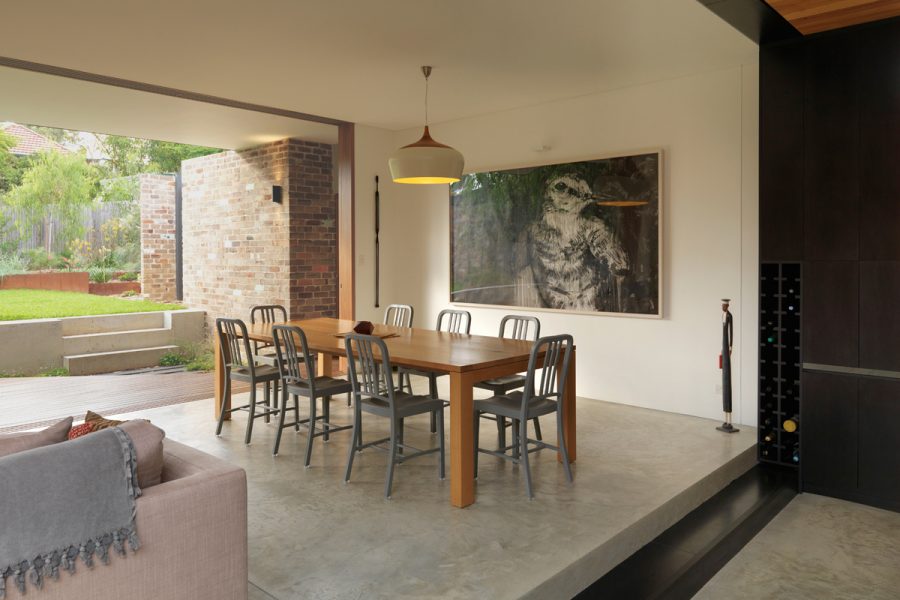
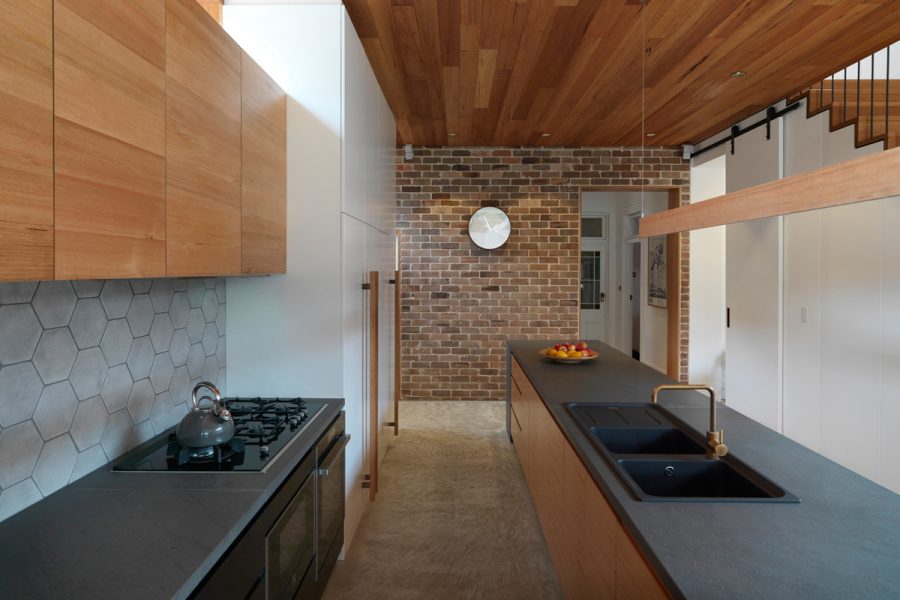
Bricks from the old kitchen were repurposed as another strategic thermal mass wall in thebackyard. This doubles as a screen for a 1400L tank that supplies ample rainwater for the newly landscaped garden and it’s clear that Anderson Architecture have put a lot of thought into maximising the space and making it work for the homeowners.
- Taylor Stitch Station Jacket: Fueling Your Style with Vintage Utility - March 14, 2025
- 6 Dopp Kit Essentials from Manscaped for your Spring/Summer Grooming Routine - March 14, 2025
- Laek Seafield 38L Waterproof Backpack: Conquer Any Forecast - March 14, 2025



