We’ve got a lot of time for tiny living here at The Coolector and seldom have we seen it look better than with The Brook House by the architecture studio, Small. They have really managed to fit a lot of intuitive living space into what is a pretty small structure and this has been achieved through the use of various innovative design practices and clever use of materials and furniture. The Brook House certainly makes the idea of tiny houses that bit more appealing because it has been so well done.
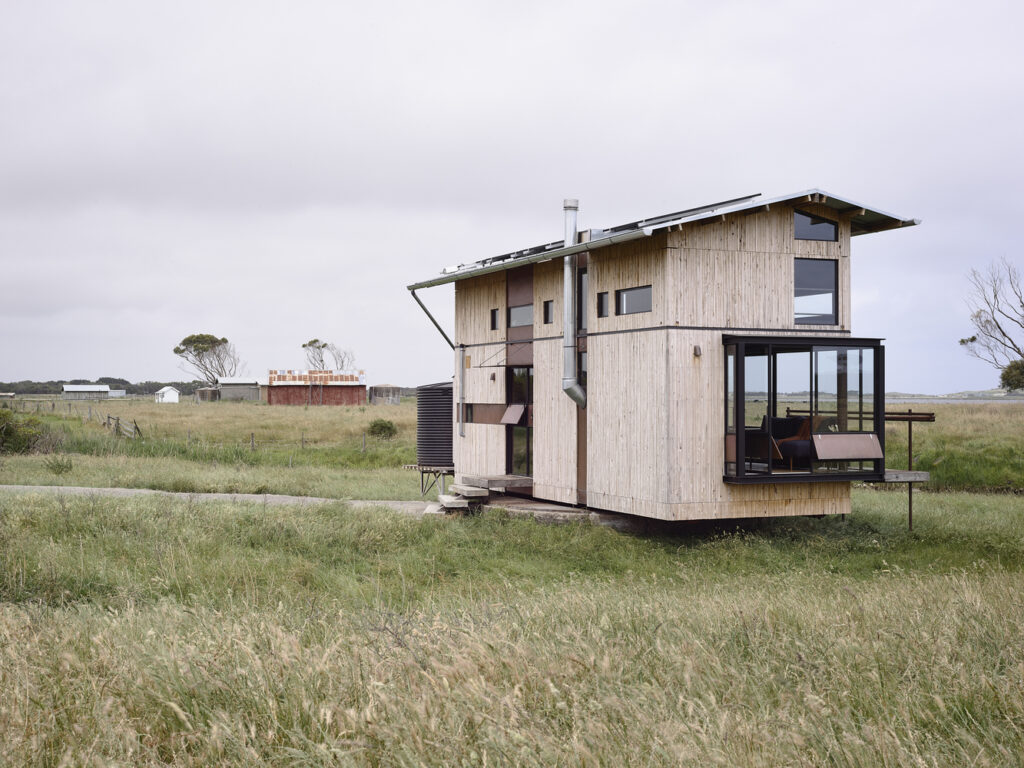
Located in Rosebrook, Australia, The Brook House from Small is a stunningly realised piece of design and one that really eeks out every bit of available space – but does so thoughtfully and with some considerable aplomb. It offers just 27m² of accommodation but, as it’s been so well planned, it doesn’t seem in the least bit cramped or claustrophobic. It is positioned in a paddock atop an old Gasometer among the ruins of a flour mill on the traditional lands of the Gunditjmara people.The Brook was designed to capture the remarkable wetlands surrounding the Gasometer, with windows that really show off the Moyne river and lush paddocks that surround the building.
SMALL BUT PERFECTLY FORMED
The brief for the build of The Brook House in Australia was, of course, determined by the dimensions of a truck trailer, which is the most commonly seen size for any tiny home. While it was important to come up with a home that could be transported beneath power lines, it was also essential that the space felt sizeable and open plan as possible. The solution to this came in the form of a highly innovative telescopic frame with a retractable roof and cog system, which lowers the roof for transport and raises it on location, creating a high-ceilinged living space. Clever stuff indeed.
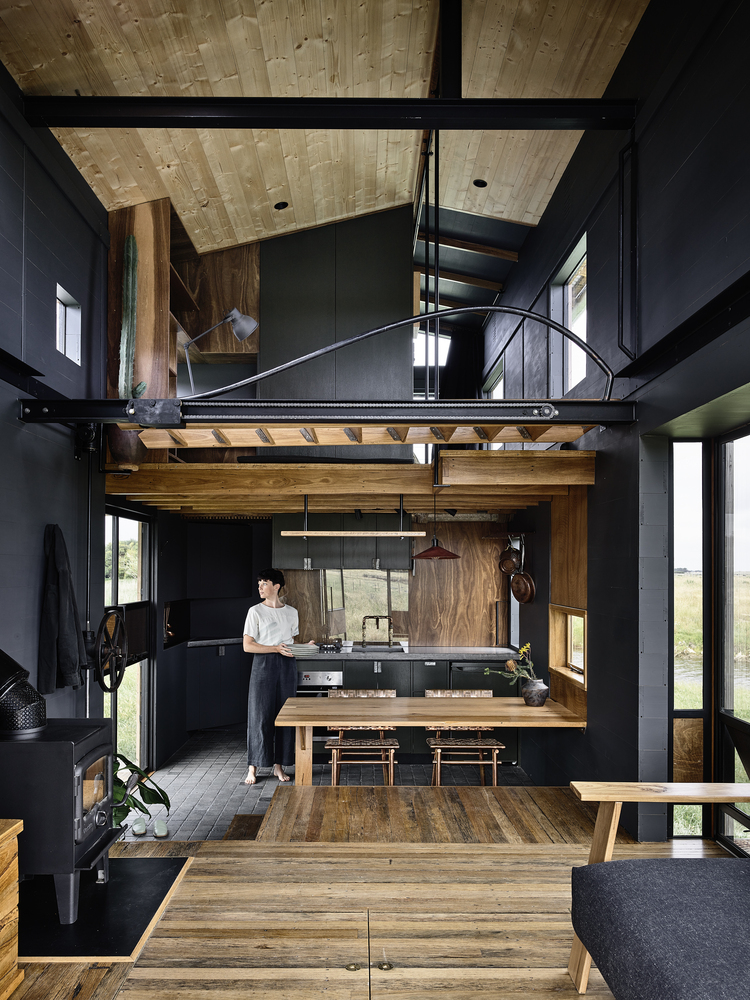
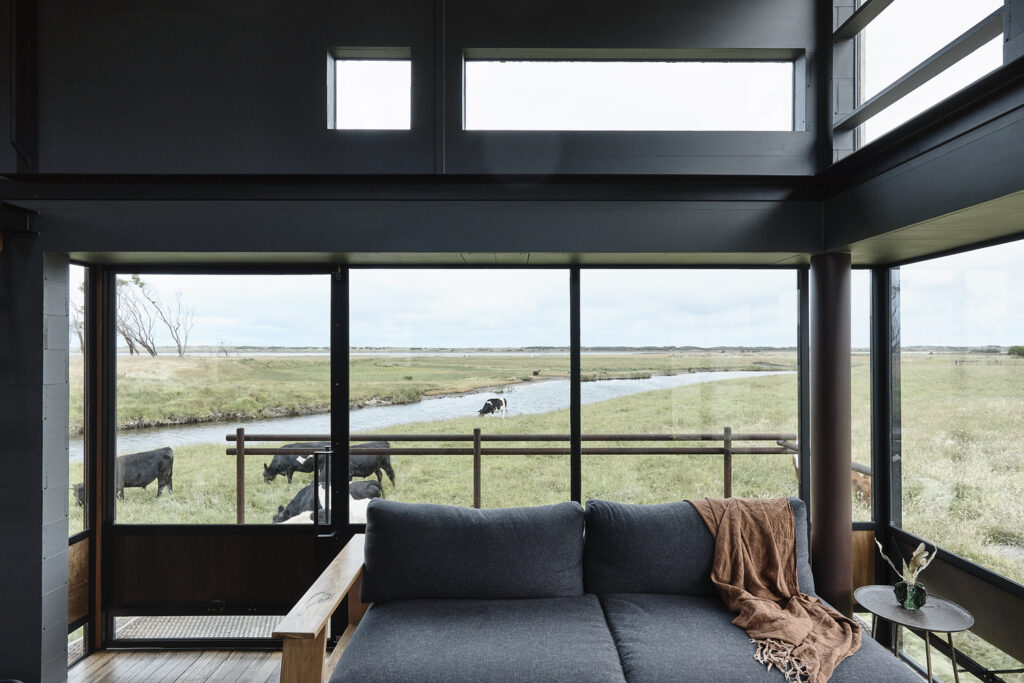
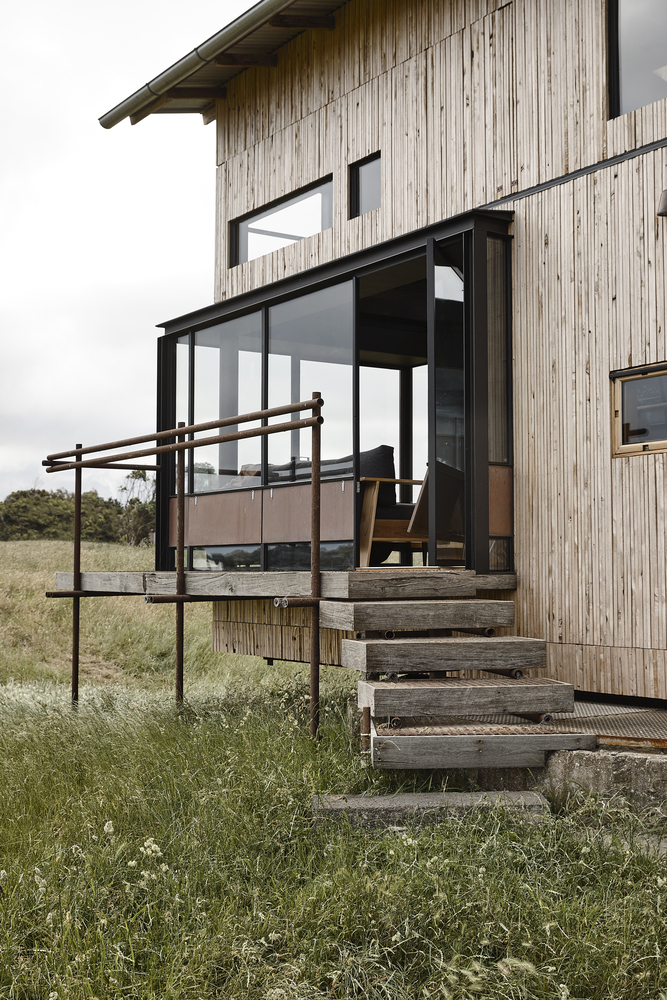
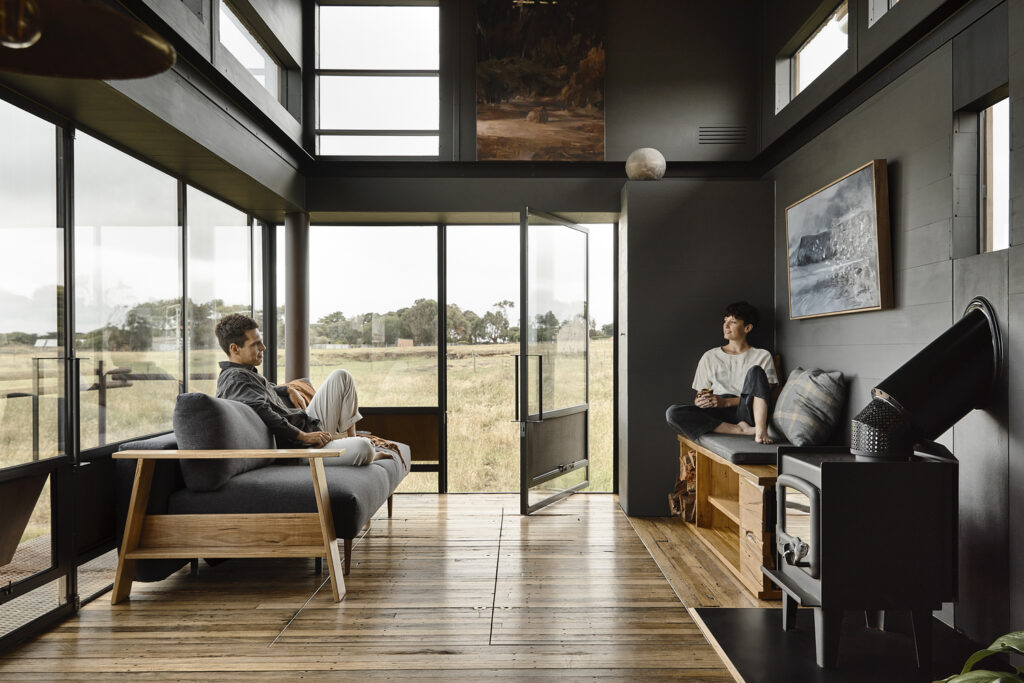
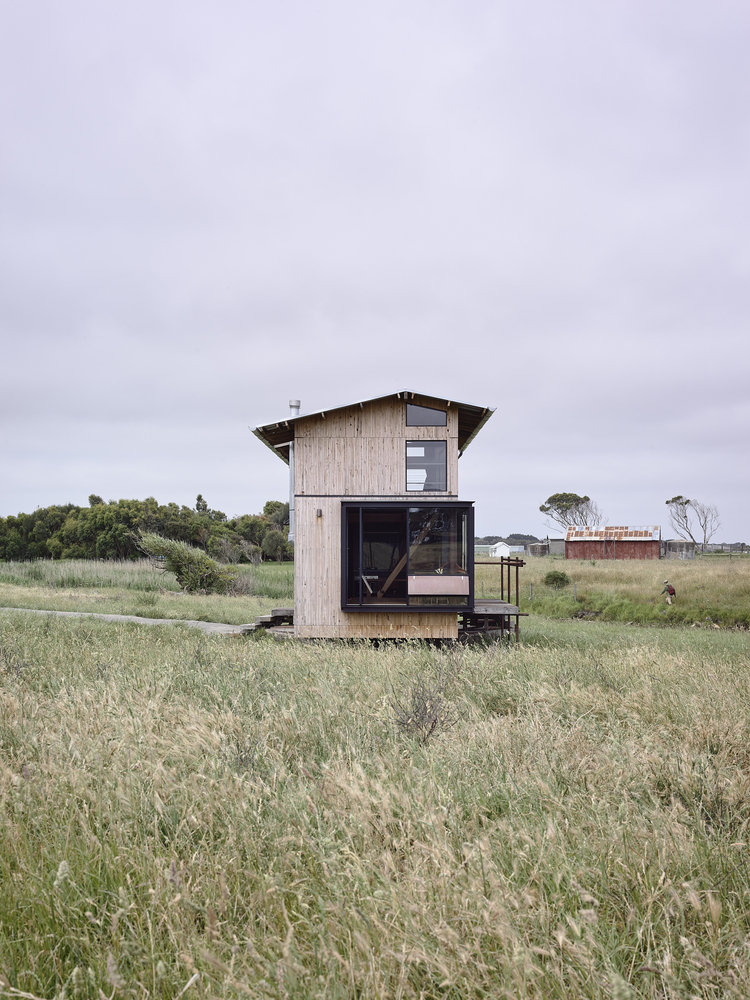
Various multi-use and intersecting spaces are the order of the day for the interior in The Brook House from Small. In order to really make the most of the utility of the limited footprint, some out of the box thinking was required. Staggered flooring delivered opportunities for storage and seating as the rooms transition from kitchen to lounge, and a mezzanine office that changes to the bedroom when required. The sliding door closes off the bathroom but reveals hidden storage in the kitchen. It’s all very intelligently designed.
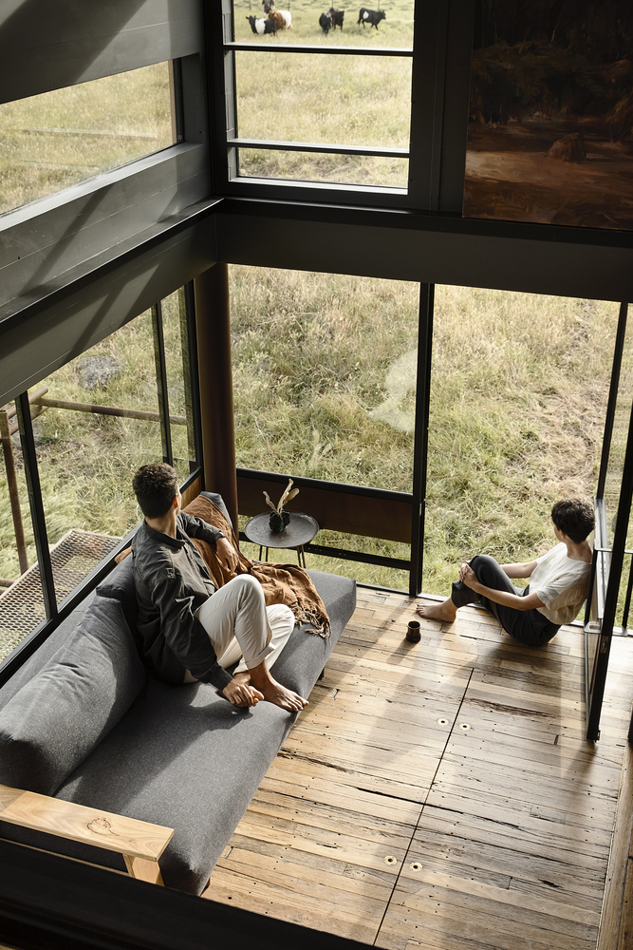
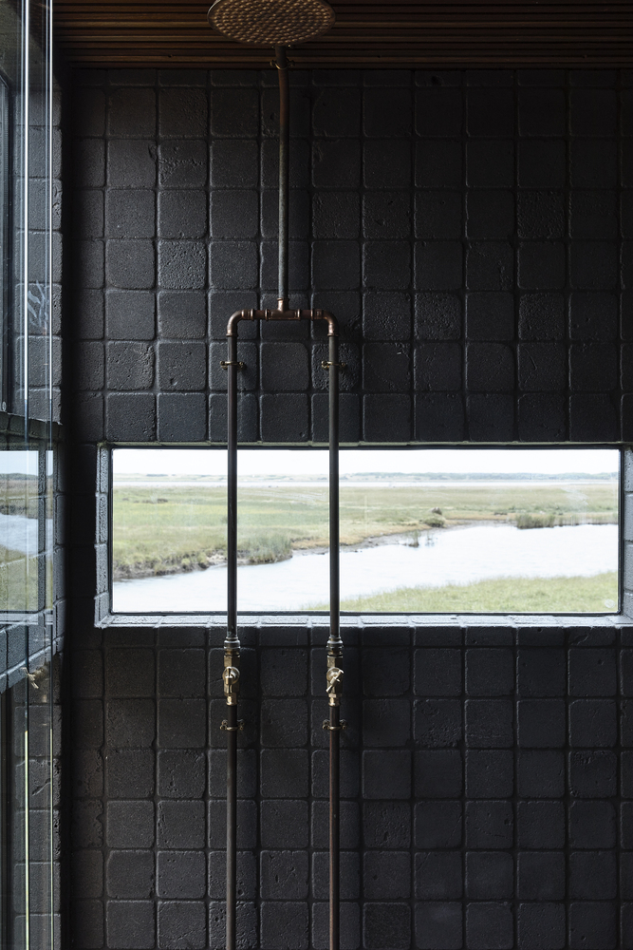
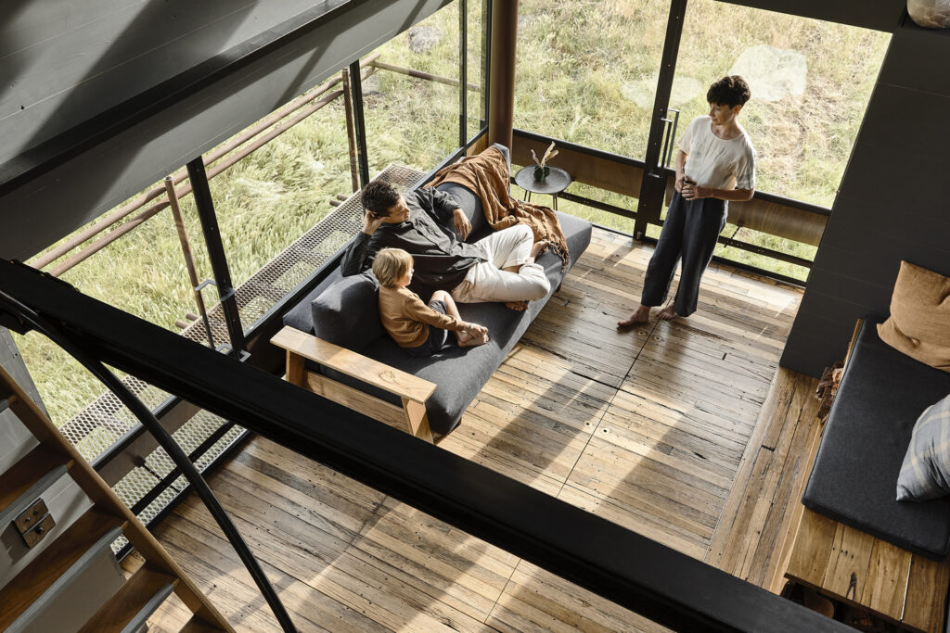
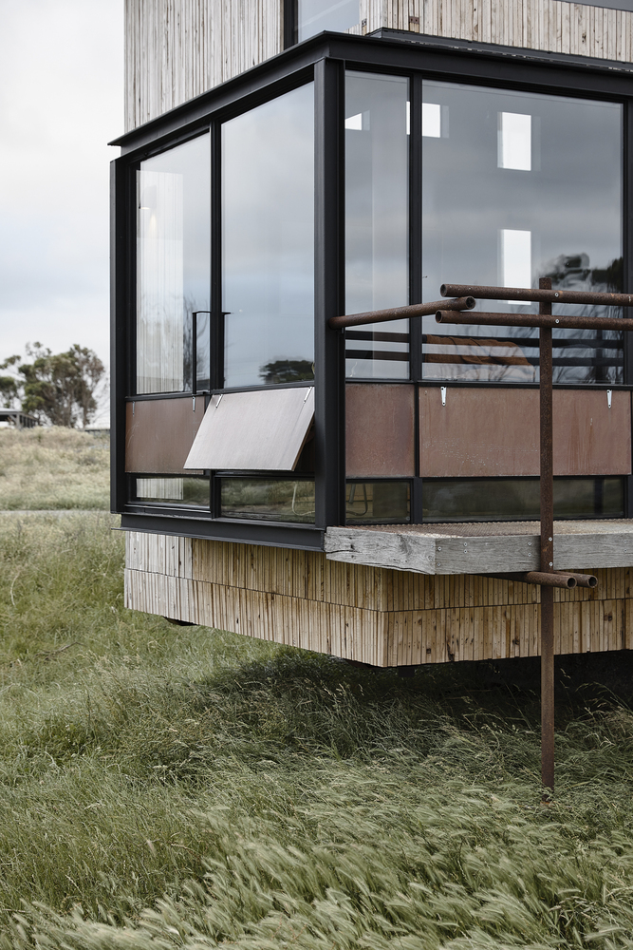
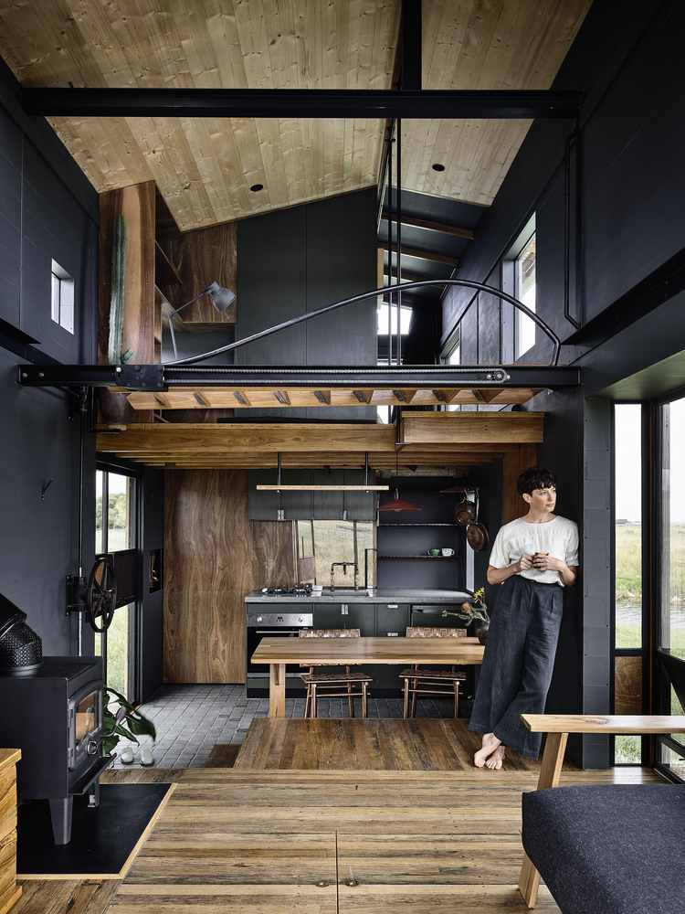
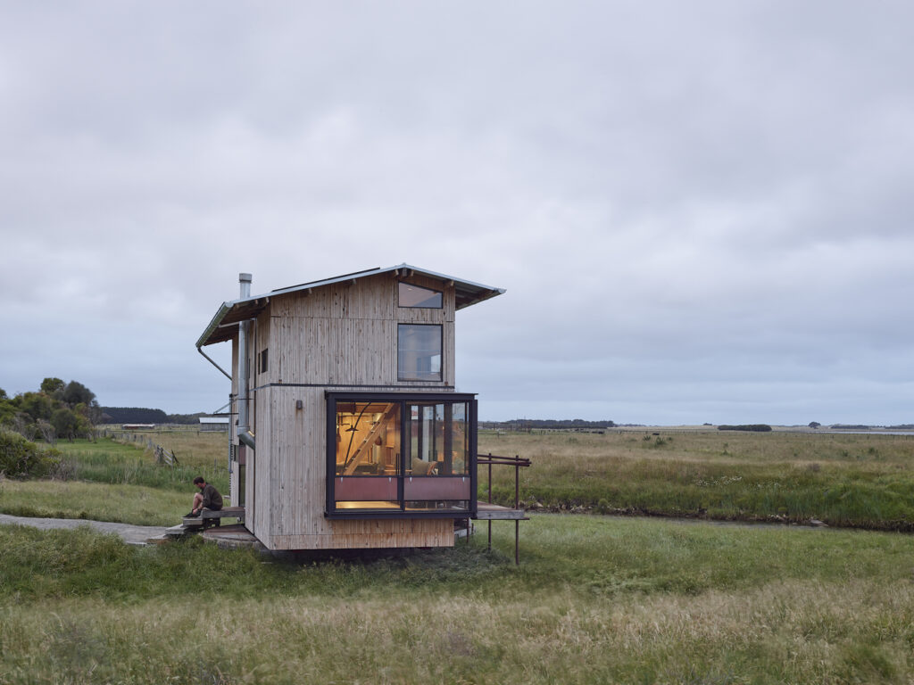
The materials of The Brook House were inspired by the rural setting in which it sits. Folding into the landscape of rusted red farm sheds and weather-battered coastal properties, the build consists of locally sourced or recycled elements that fit in perfectly wit its eye-catching locale. Thin strips of locally felled cypress have been deployed for the exterior cladding. This was a deliberate choice because, as it greys from the wind and the rain, it will resemble a house of twigs, twisting and slightly bowing against the oxidising copper which will ensure it always stays in keeping with its landscape.
Images: Derek Swalwell
- Rustic Canyon Residence: A Modern Treehouse Rooted in Neutra’s Legacy - March 27, 2025
- 8 of the Best Horror Books for your Reading List in 2025 - March 27, 2025
- All the best bits from the new Howler Brothers JT Van Zandt Collection - March 27, 2025



