Understated elegance in architecture is something that typically appeals to our sensibilities here at The Coolector and there are few better proponents of this than Feldman Architecture. A fine example of this is The Pavillion, a glorious piece of modern, residential design located in San Jose, California, which showcases their considerable talents in minimalist architecture.
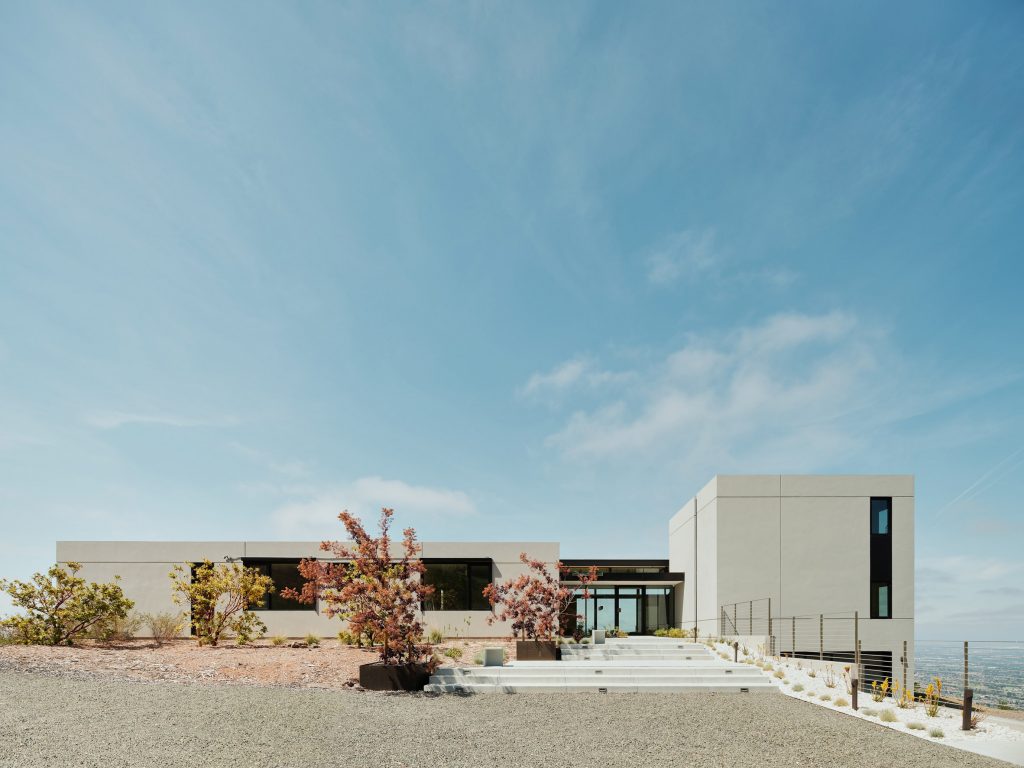
The Pavillion from Feldman Architecture consists of a glass pavilion between two white stucco volumes which come together to form this breathtaking residential property. Located on a strip of flat land that was cut into a hillside during a fire on the lot several years ago, Feldman Architecture conceived the property with the hope of using the plot’s irregular topography to accommodate the client’s growing family.
Californian Cool
Boasting amazing views across San Jose, The Pavillion from Feldman Architecture consists of two volumes which have been covered in white stucco and linked in the centre by a striking glass pavilion. Each one of the buildings was designed to make use of the site’s level and inclined terrains and make sure it fits effortlessly into its natural terrain.
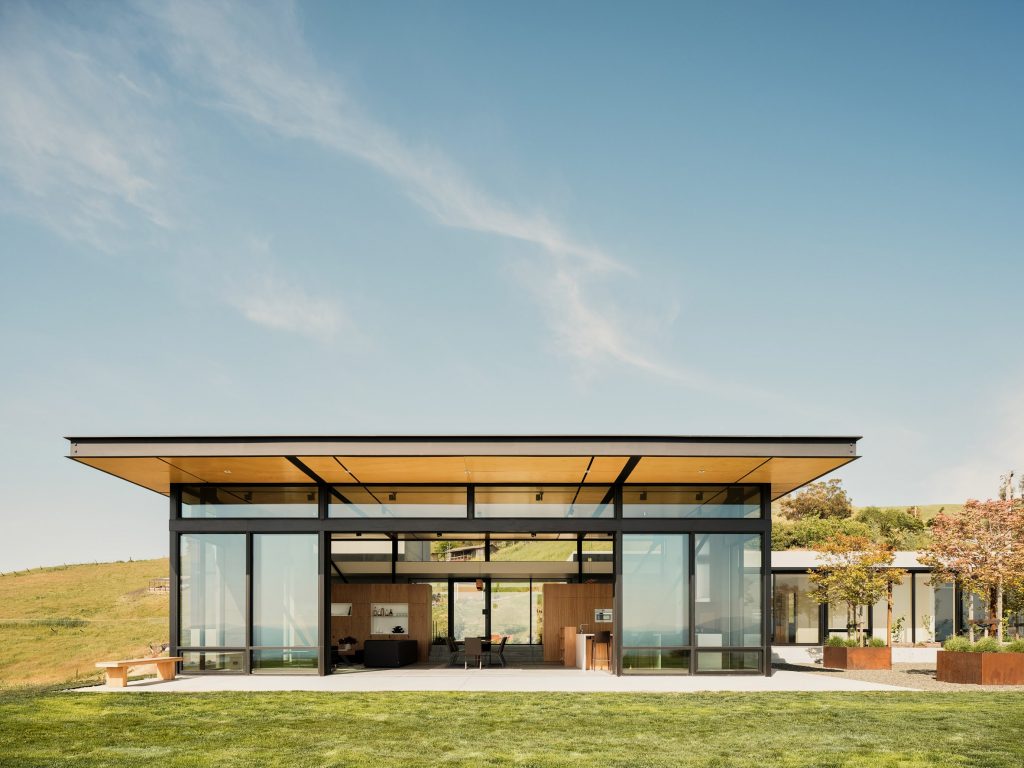
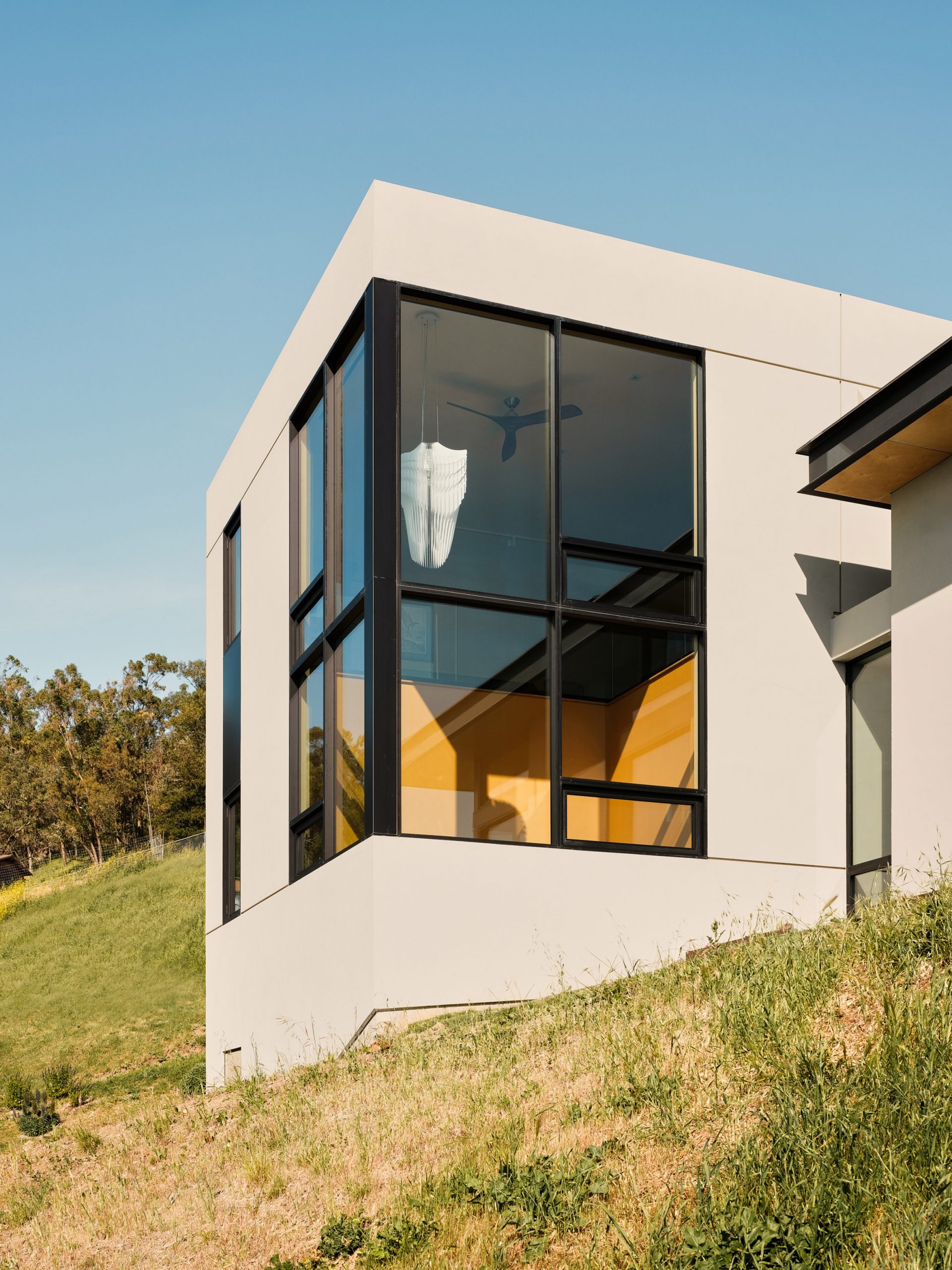
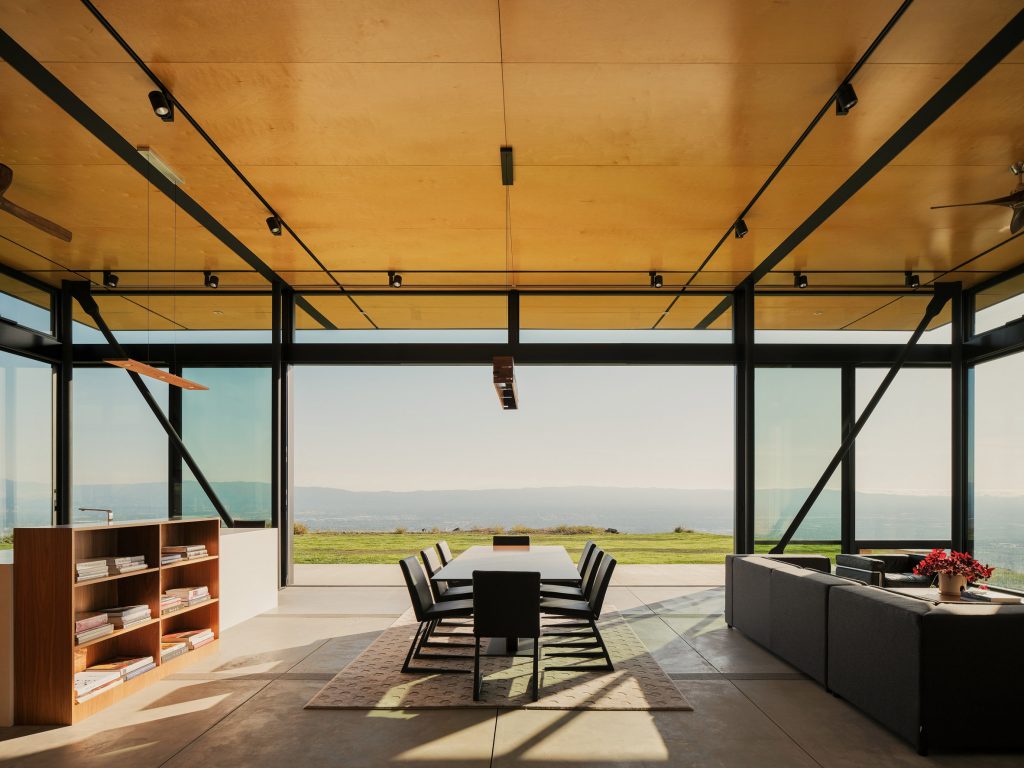
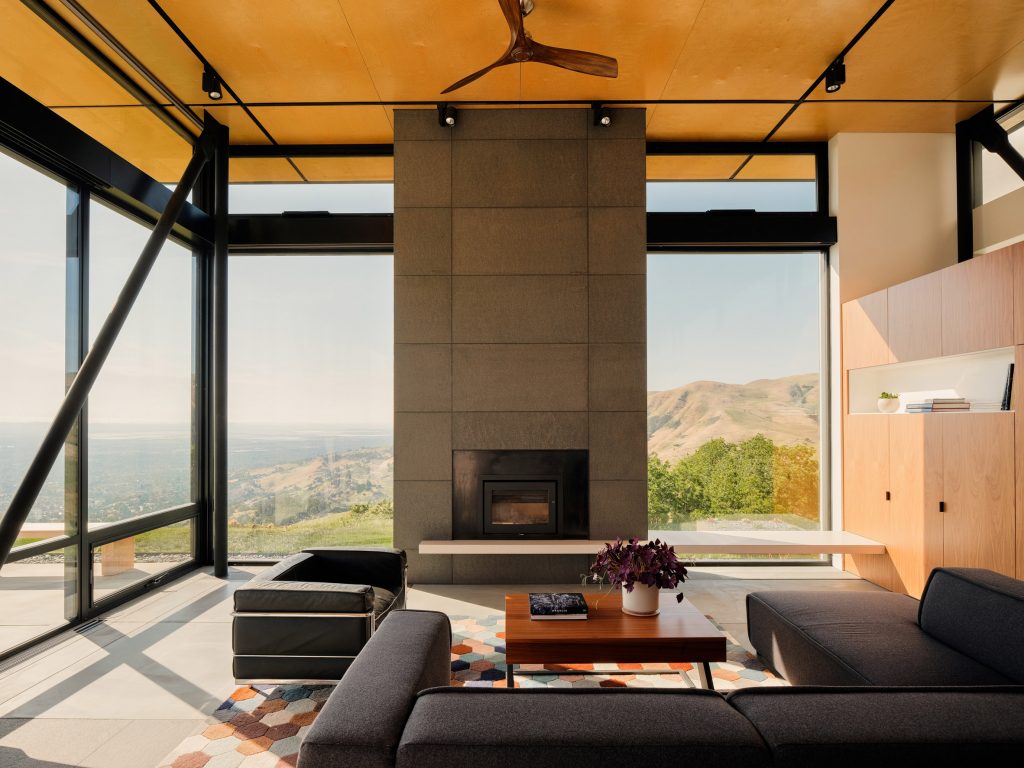
When making their initial visits to the site, Feldman Architecture aimed to construct a property that both made whole the scarred terrain and benefited from the unusually flat land and, with the stunning The Pavillion, it’s certainly mission accomplished in our opinion here at Coolector HQ. It has expansive views of San Jose and great levels of privacy.
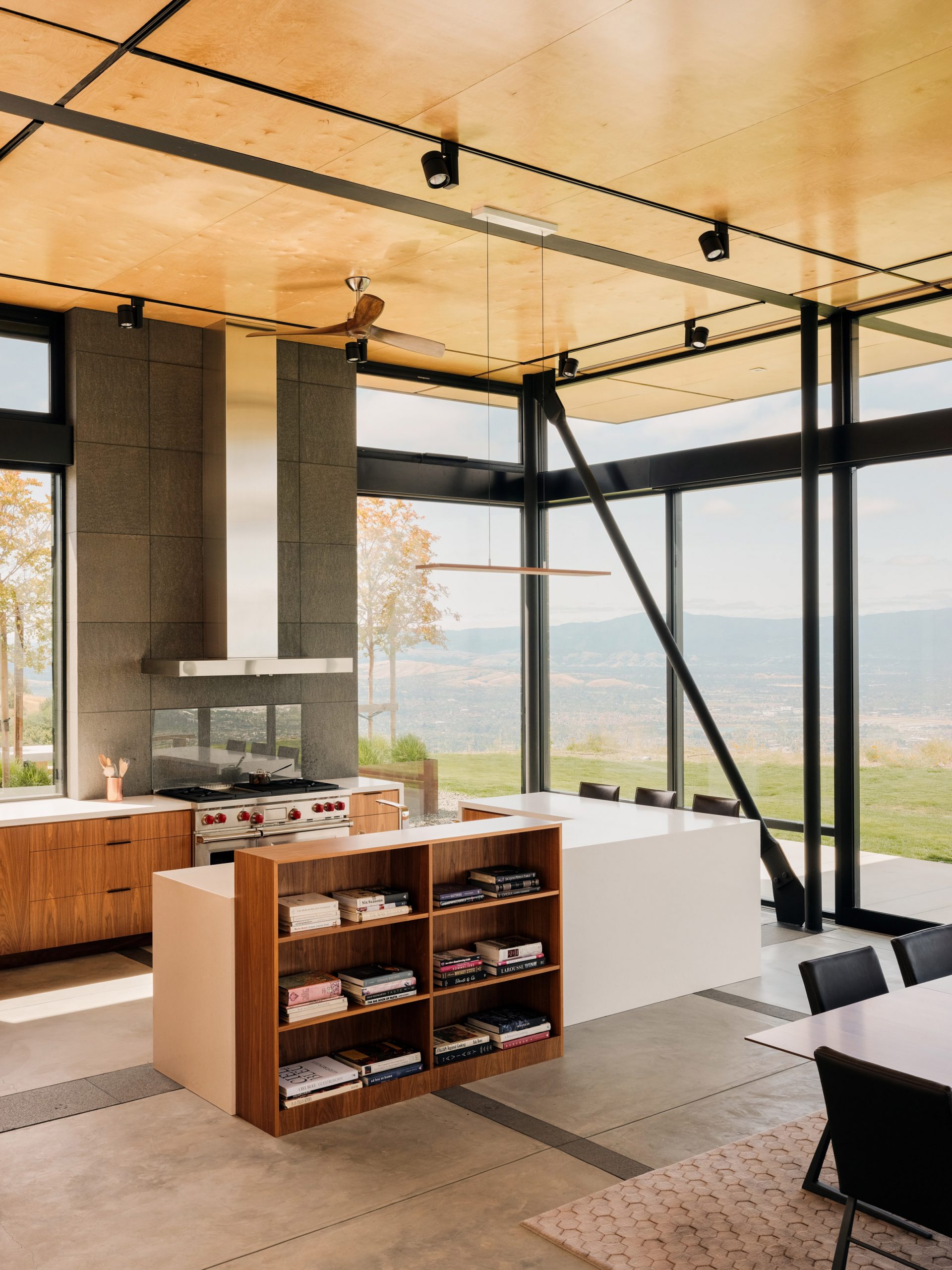
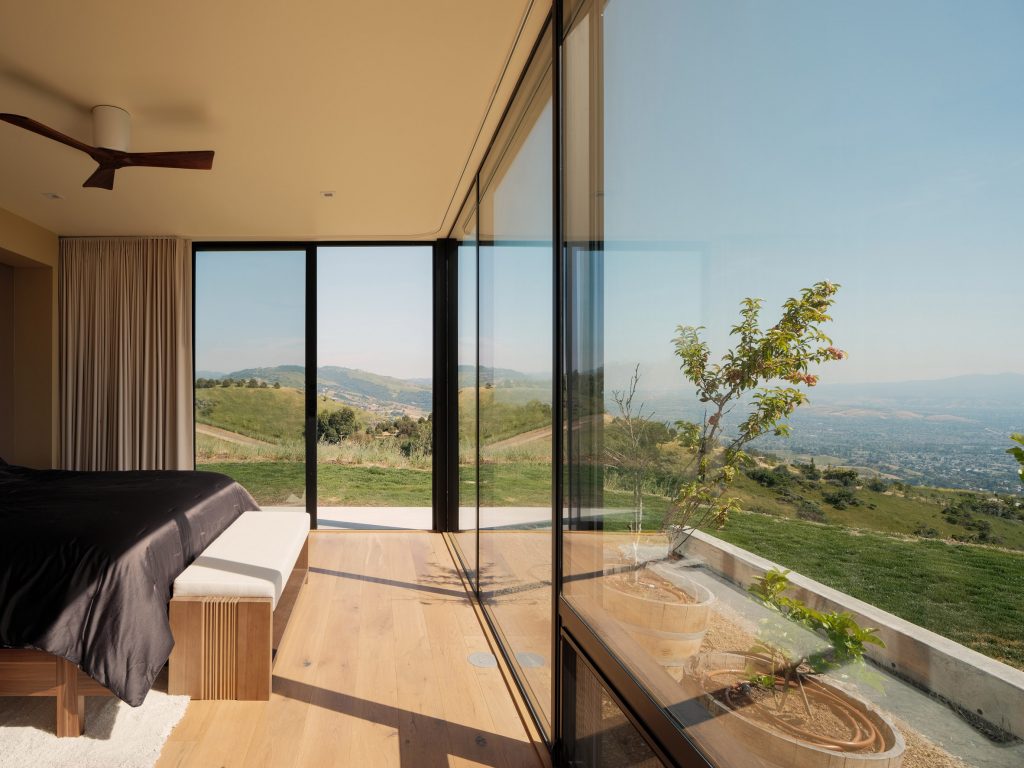
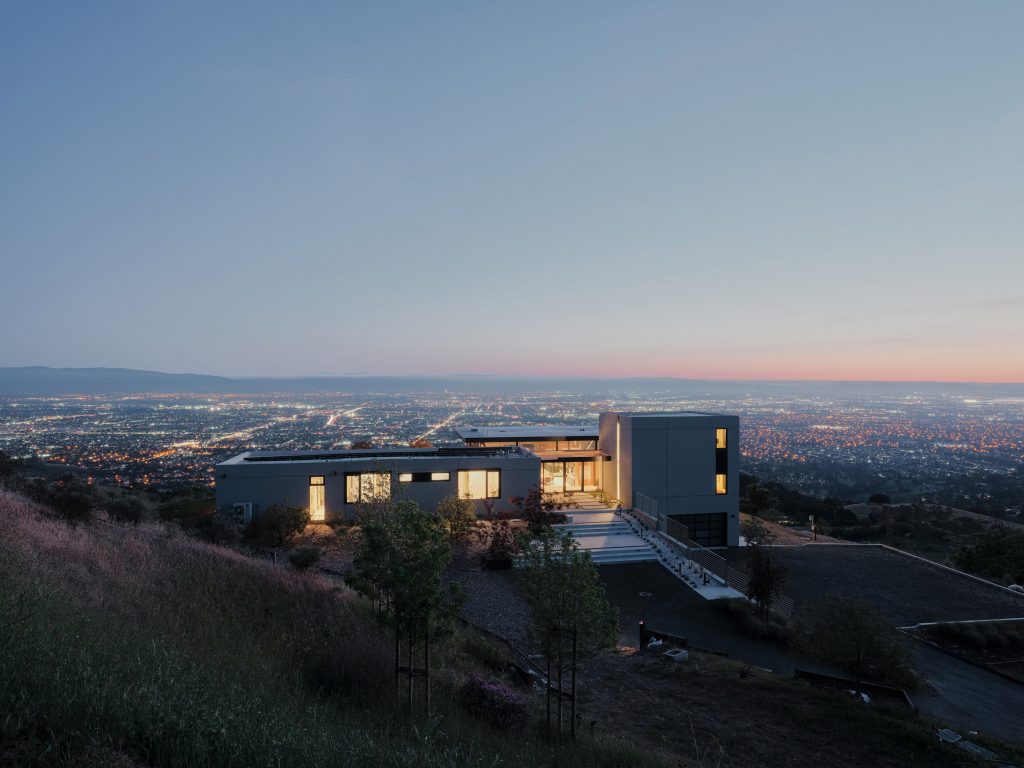
The beautiful house is hidden from public view from all but a few spots, and organically blends into the surrounding landscapes. The black window frames definitely stand out on the pale facade and a series of stone steps at the front of the house add a touch of class. Natural light filters into the house through windows and vast expanses of glass walls, which are designed to blend the buildings into its verdant surroundings.
Bathed in Natural Light
The horizontal glass structure of The Pavillion houses the open-plan living and dining spaces alongside the eye-catching kitchen. It is framed with black steel and has big glass doors and windows that open to a rear patio covered by the roof overhang and ensure the home is always filled with relaxing natural light which is prevalent year round in California.
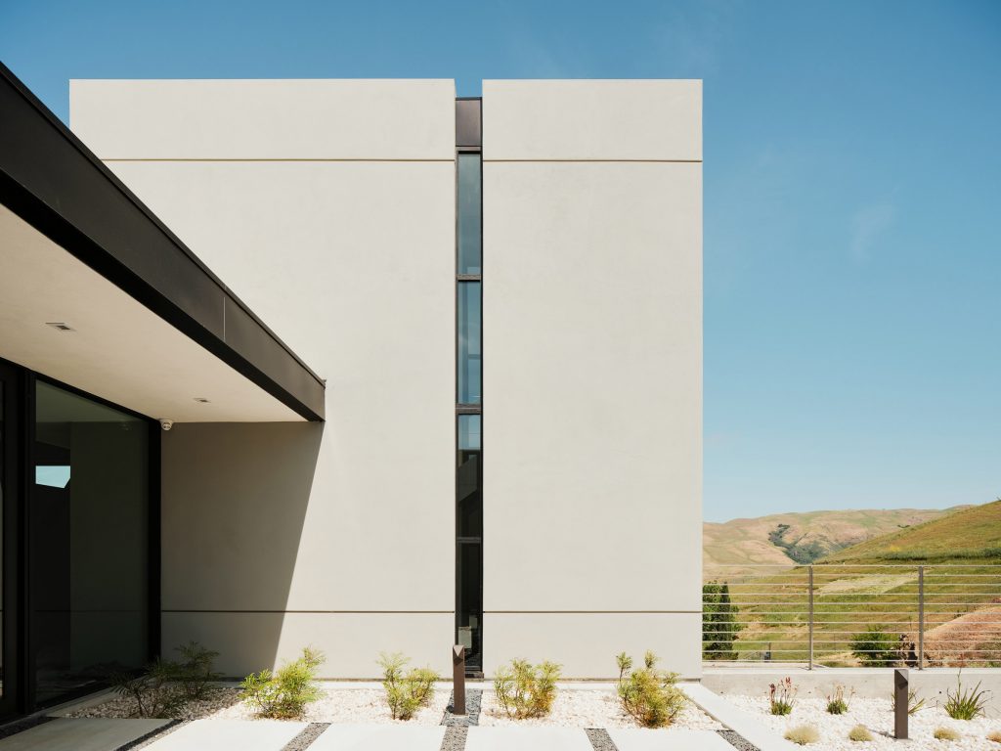
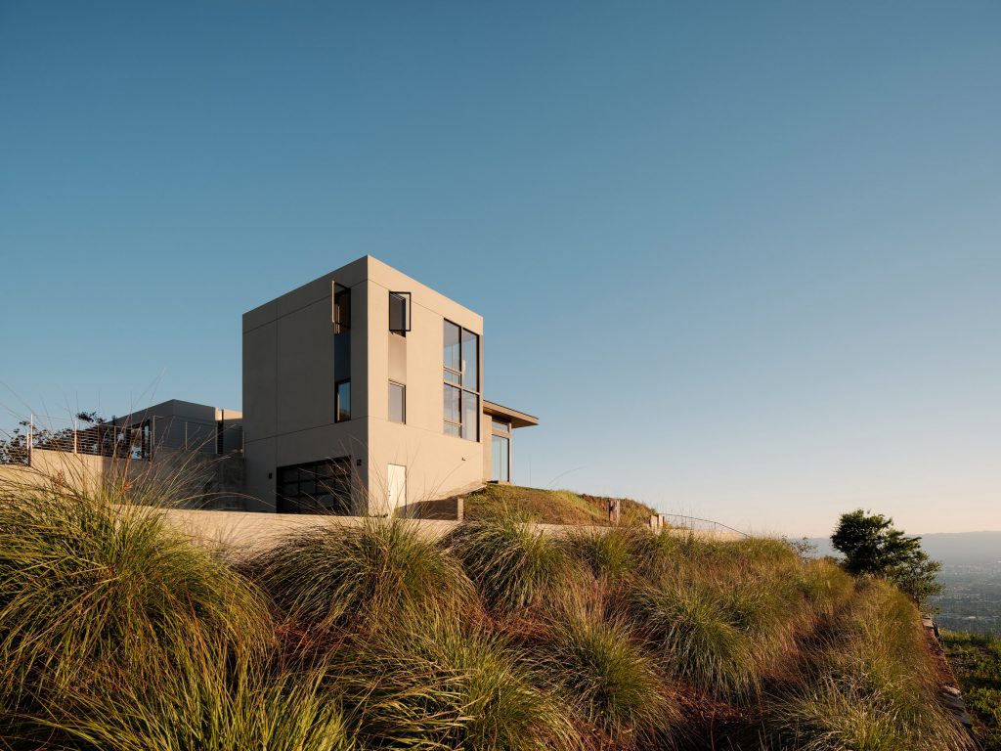
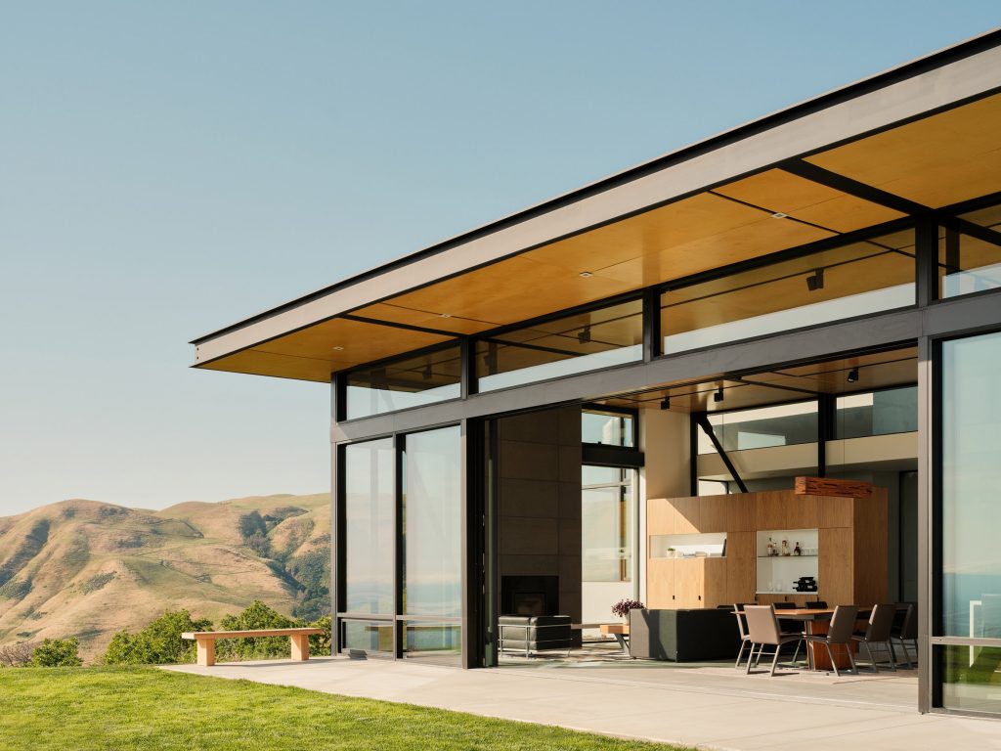
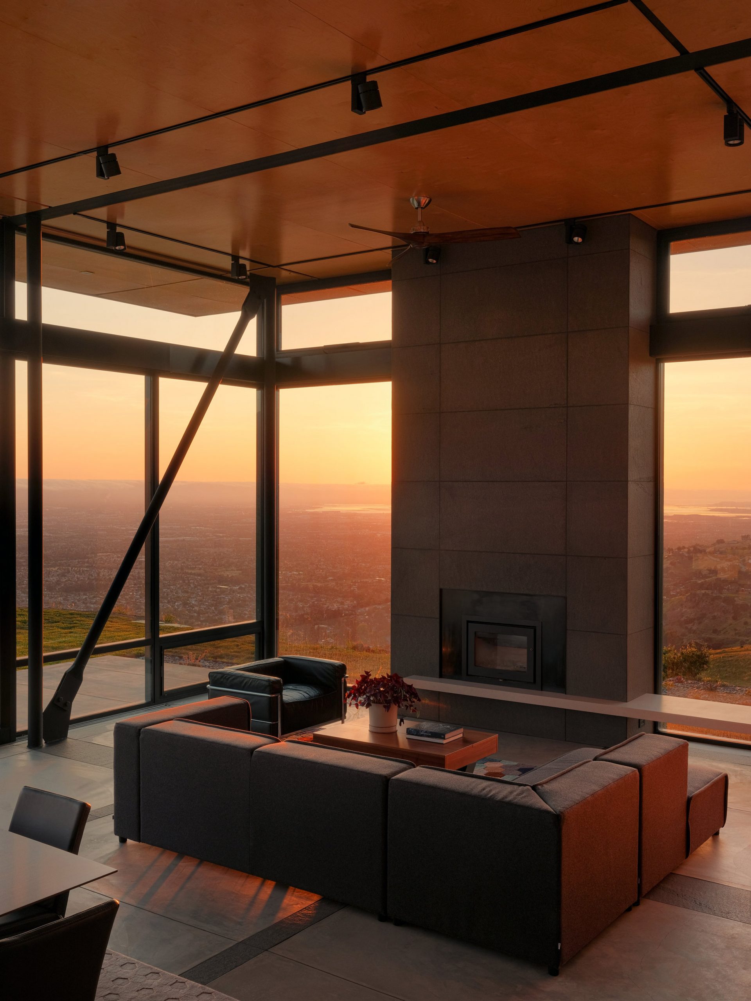
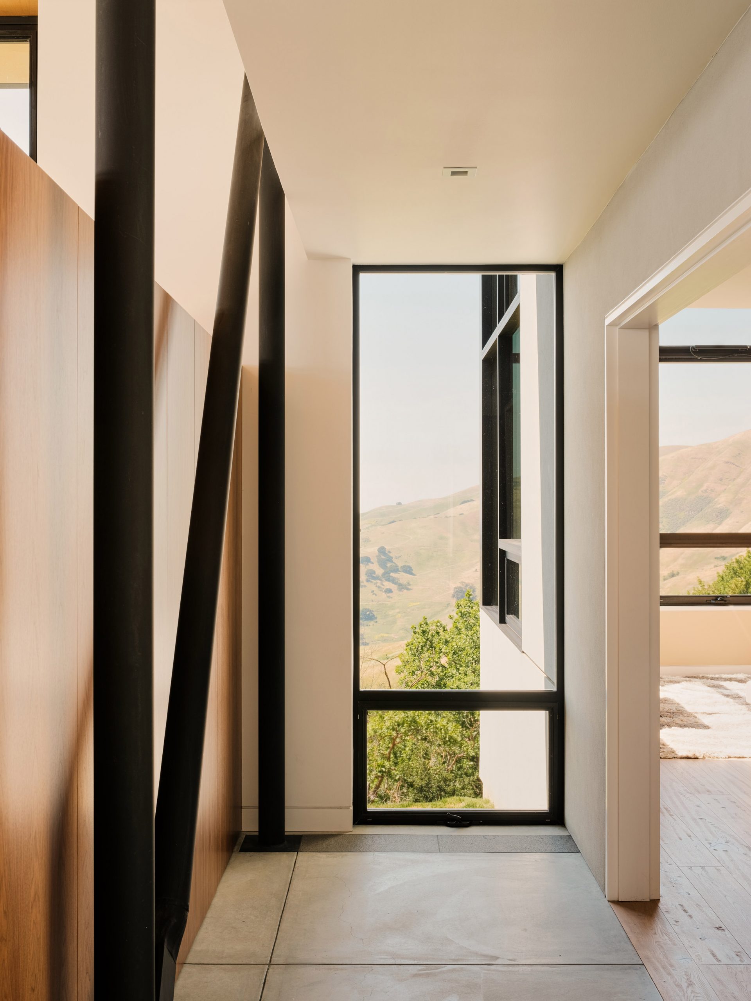
Modern architecture at its finest, The Pavillion from Feldman Architecture is another great addition to the contemporary design line up in California and a real favourite of ours here at Coolector HQ. It has wood panels and crisscrossing track lights which snake across the ceiling in the home and polished concrete with bluestone inlay is used as flooring for a cooling look and feel.




