The Pacific North-west in USA is home to some of our favourite pieces of architecture here at Coolector HQ and you can certainly add The Perch from Chadbourne + Doss Architects to that list. Located in Seattle, The Perch boasts a courtyard that has been designed to create an idealised atmosphere of the Pacific Northwest and sits at the centre of this majestic looking residential property. This visually impactful three-storey house is located in the city’s residential Queen Anne Hill neighbourhood and boasts amazing views.
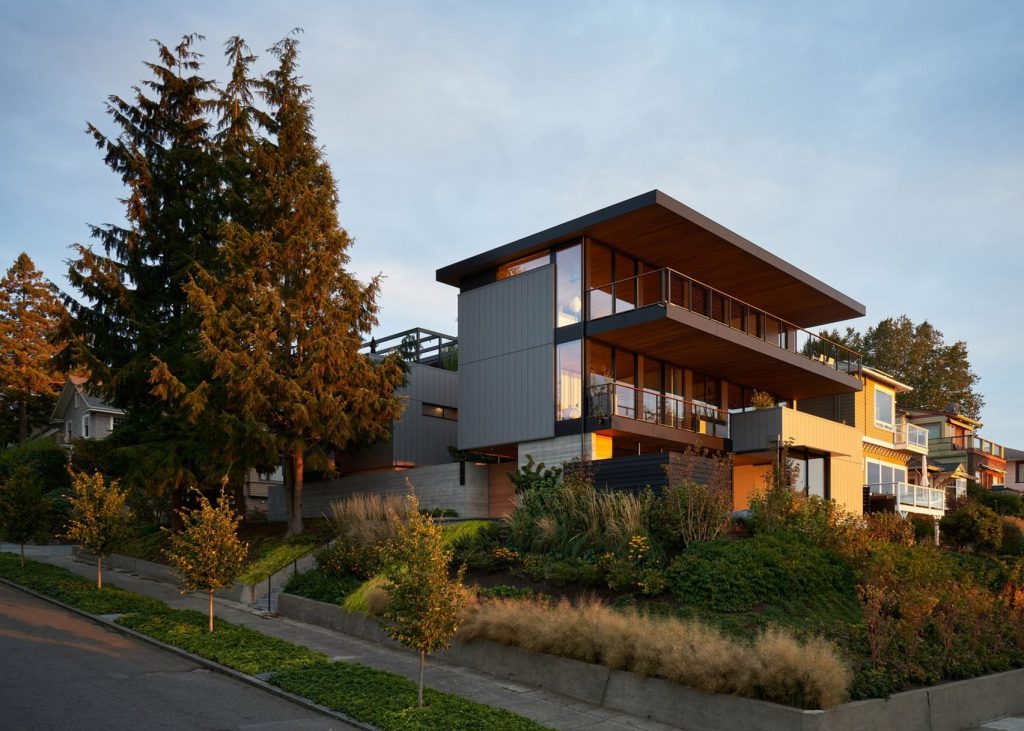
The Perch from Chadbourne + Doss enjoy views of the Puget Sound and the Olympic Mountains to the West and the owners are really able to make the most of these vistas courtesy of some clever design flourishes from the architects behind the design. The central outdoor space of The Perch is accessed by pivoting open a large cedar door, which in turn leads out onto a mossy island and a tree that has been enclosed by board-formed concrete walls. Sleek and stylish both inside and out, The Perch in Seattle is a real sight to behold.
Modern Magnificence
Upon arrival at The Perch you will be greet with the sights and sounds of a water feature with a verdant island, walnut swings that float over the water, and a patio with fire pit that opens to western views of the Puget Sound – which needless to say is a pretty restful and relaxing setting for this Seattle based property. The courtyard separates the two wings of the 5,500-square-foot (511-square-metre) home and helps to keep the various different living areas separate from one another but in an inclusive way.
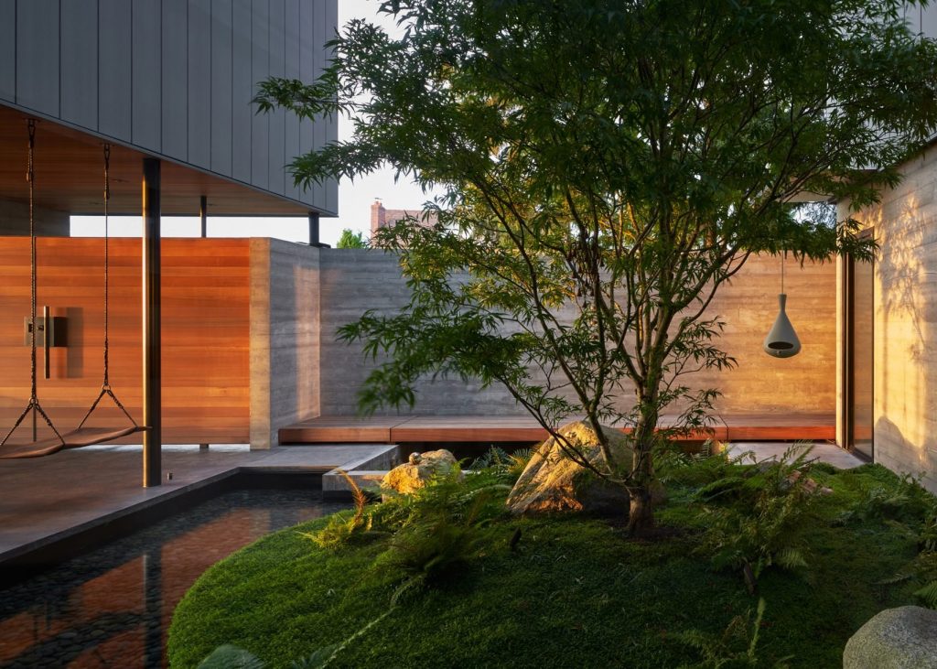
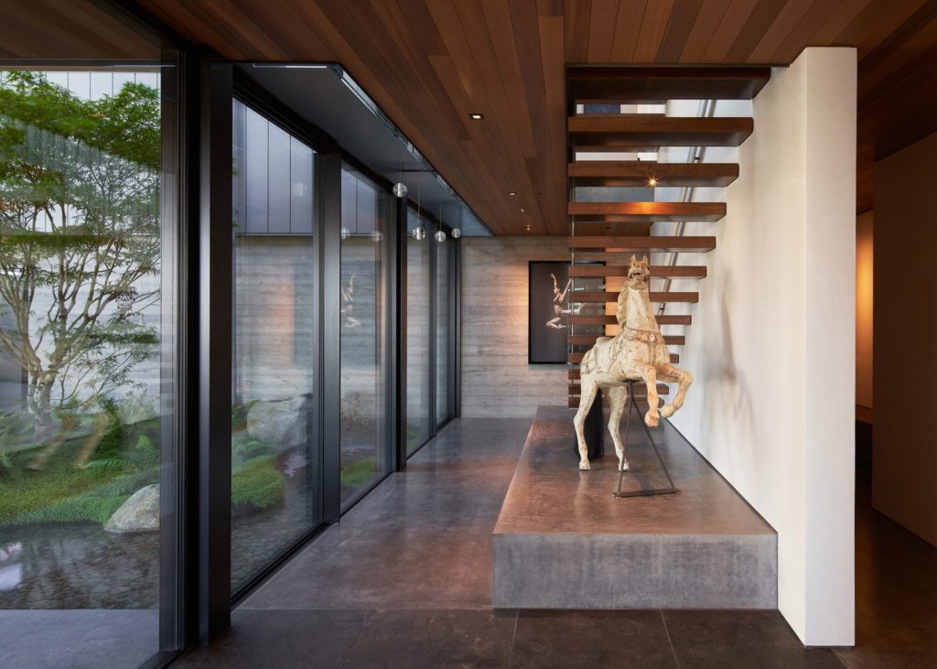

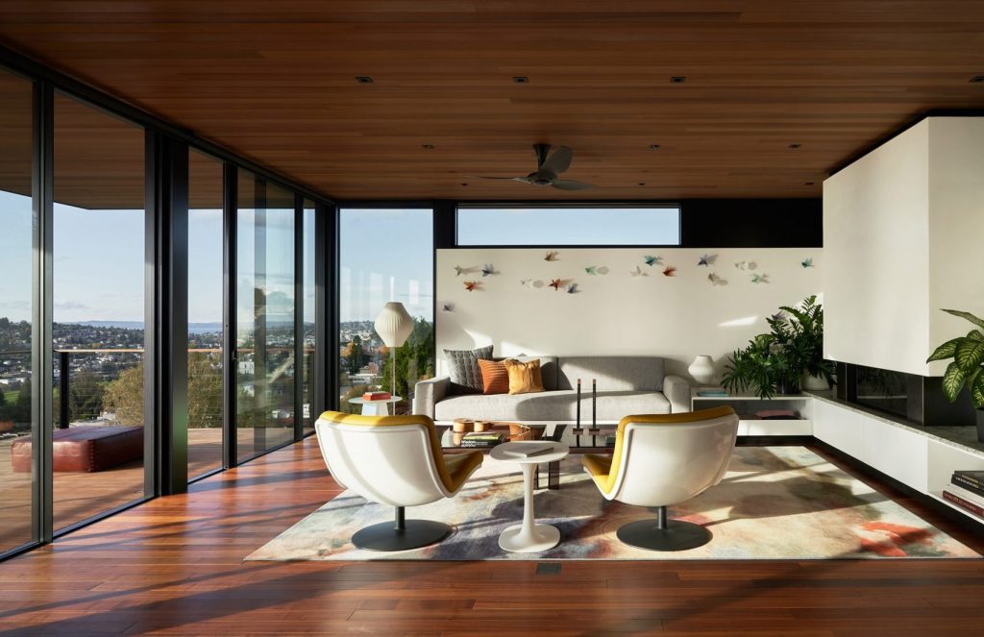
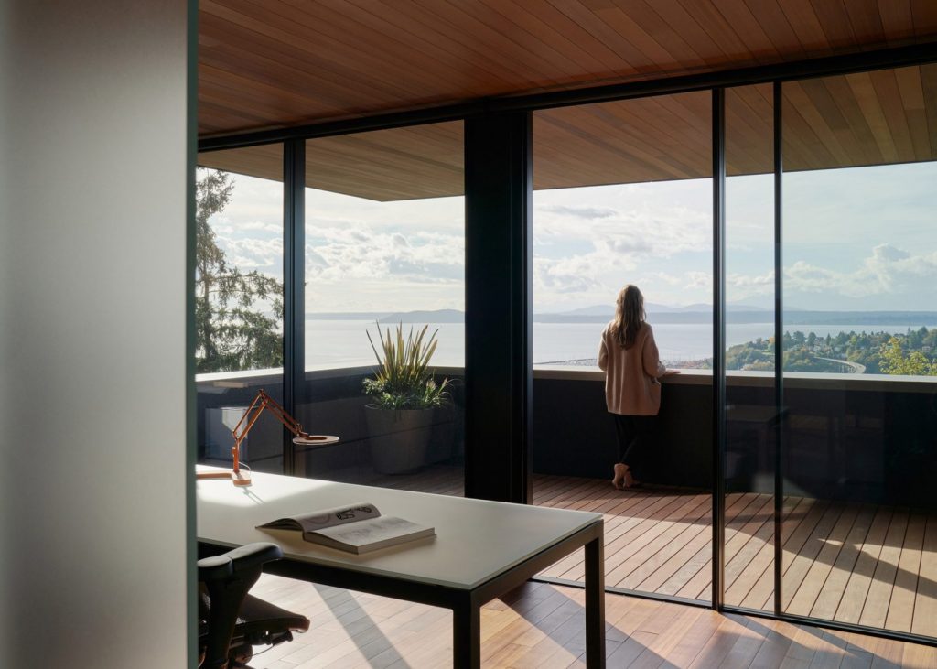
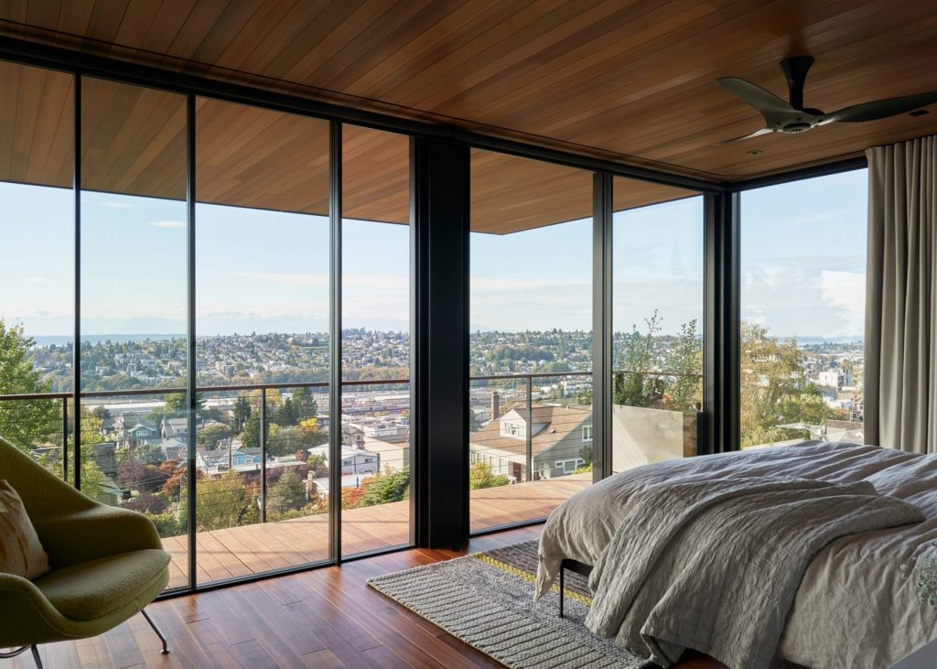
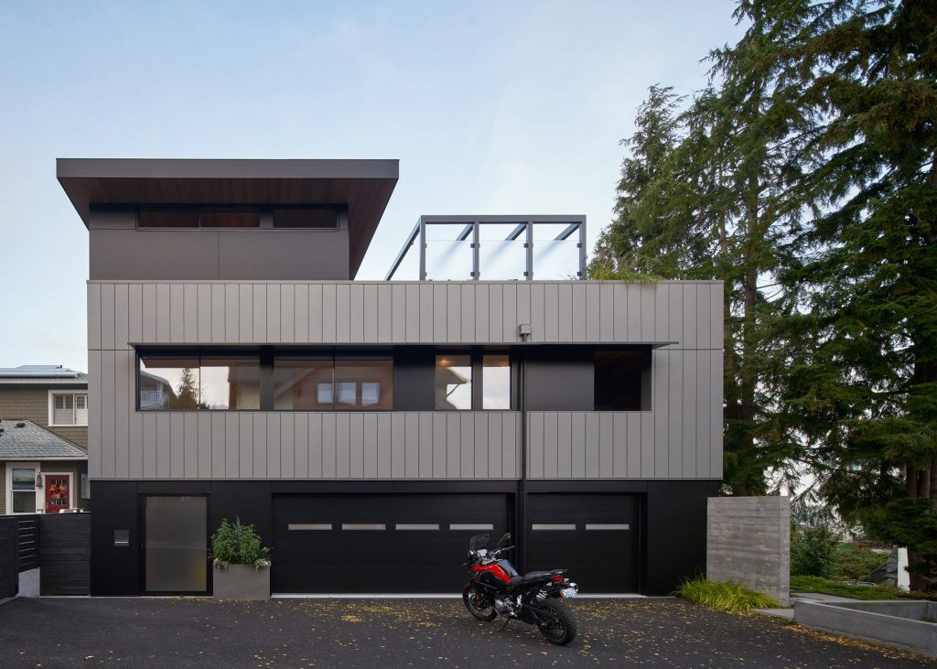
The owner’s bedroom at The Perch occupy the western portion of the property, while the east side has space for entertaining guests, or potentially hosting a future caretaker for the owners. One of the stand interior design features of this build is the dramatic suspended staircase that connects the two halves, and overlooks the courtyard through a window wall that spans the full height of the property. The stair treads are crafted from walnut, while vertical blackened steel rods form balusters that are designed to reference the area’s high annual rainfall.



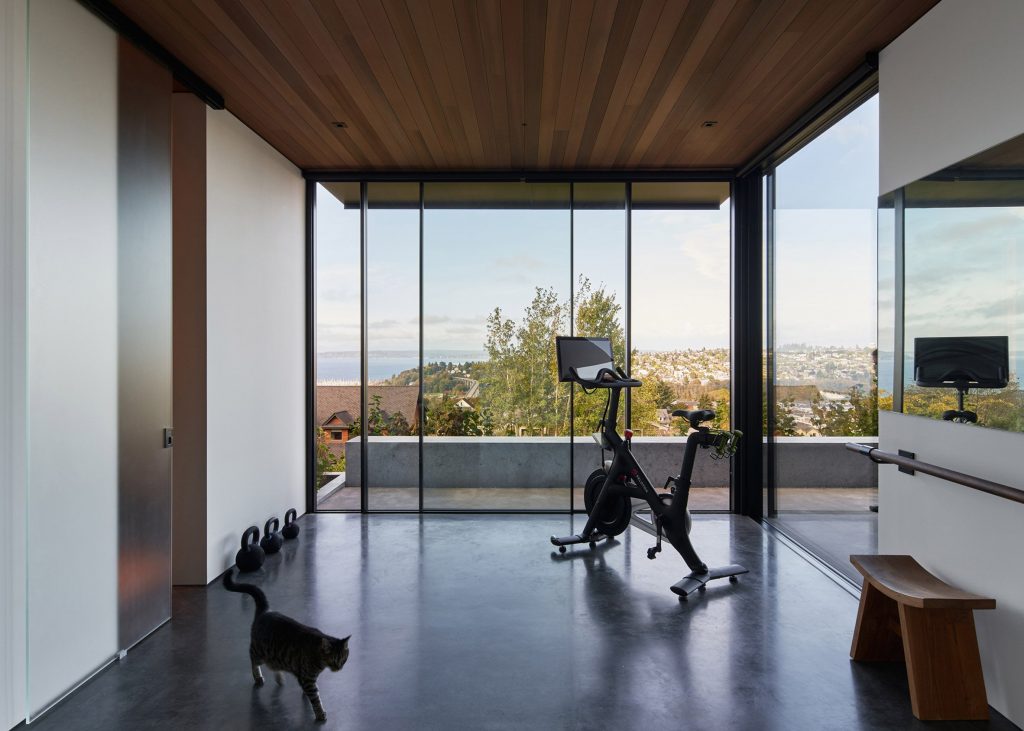
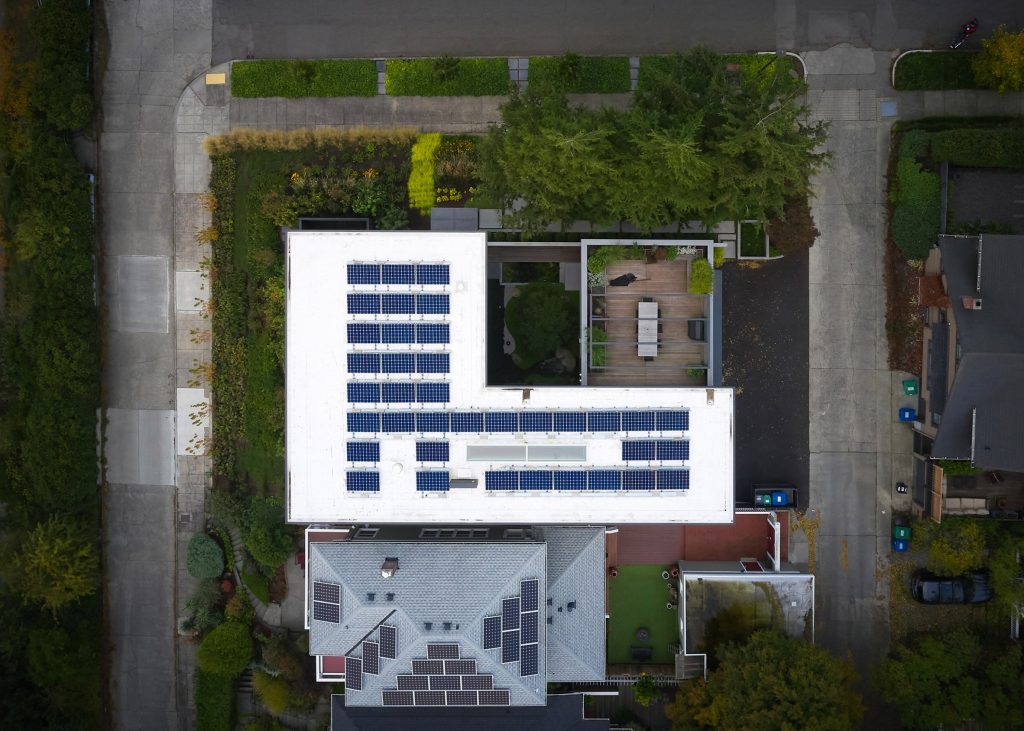
All of the home’s bedrooms are on the middle level and it is here that the architects have also included a secondary sitting area and kitchenette, which could be used by long-term guests, family, or a live-in caretaker. The upper level of The Perch consists of the public areas, which have an open-concept configuration that really capitalises on the most of the dramatic sunset views towards the Salish Sea. Another exceptional piece of architecture, we’re definitely going to keep an eye on Chadbourne + Doss from now on.
- 1938 Bugatti Type 57 Cabriolet: A Masterpiece on Wheels - December 20, 2024
- 8 of the best men’s fleeces from Passenger Clothing - December 20, 2024
- Bradley Mountain Suede Cabin Jacket: A Luxe Staple Worth Every Penny - December 19, 2024


