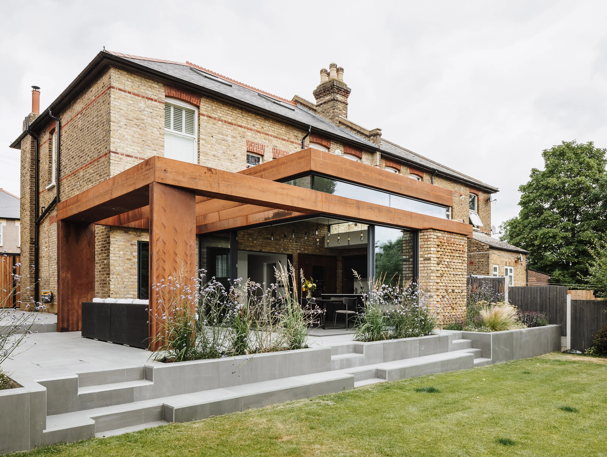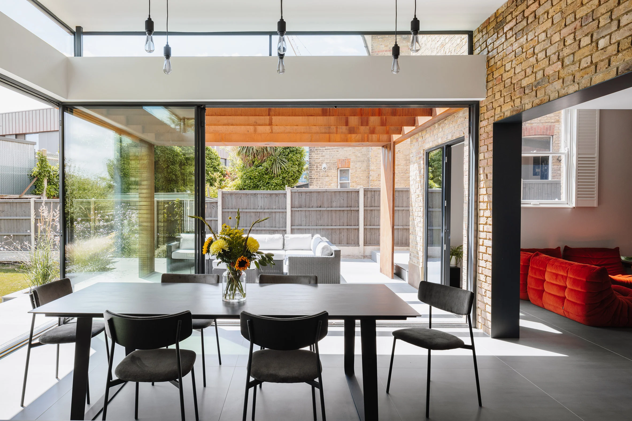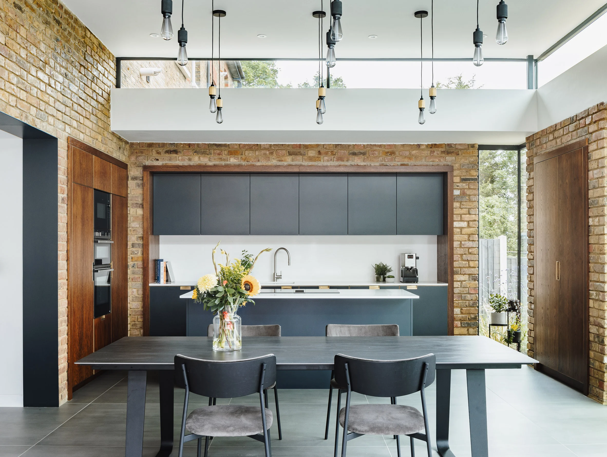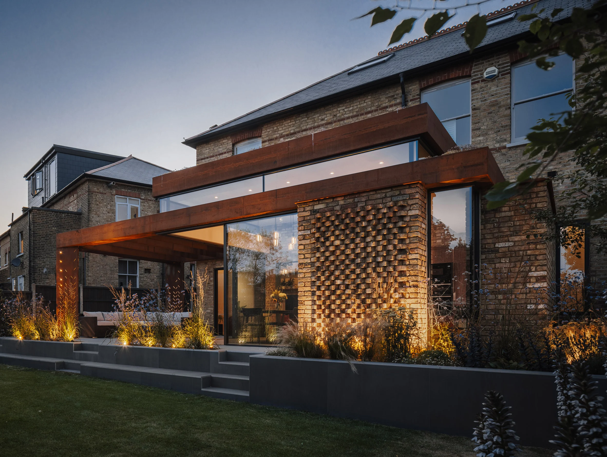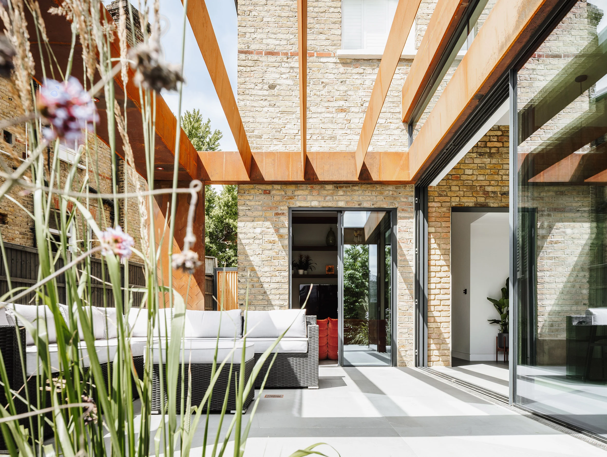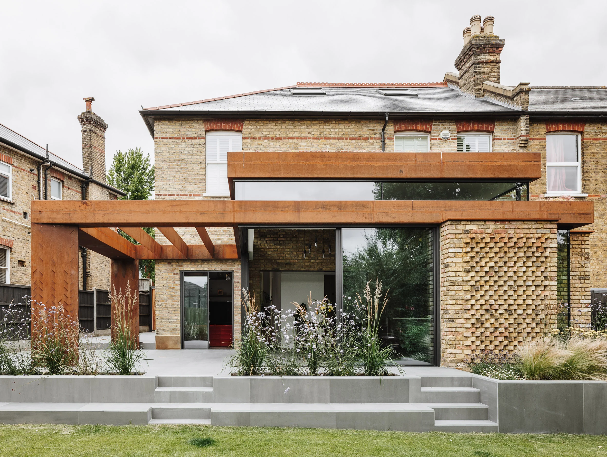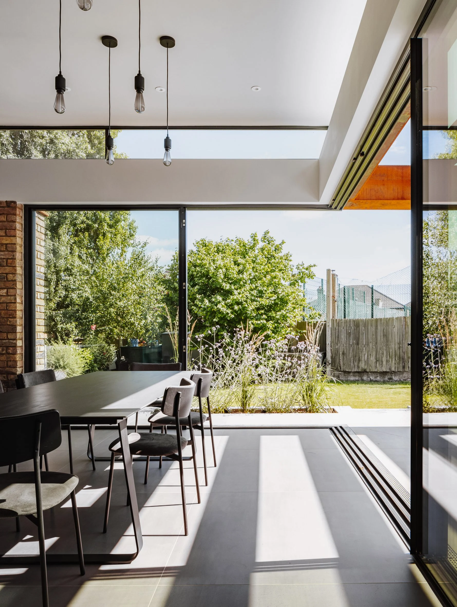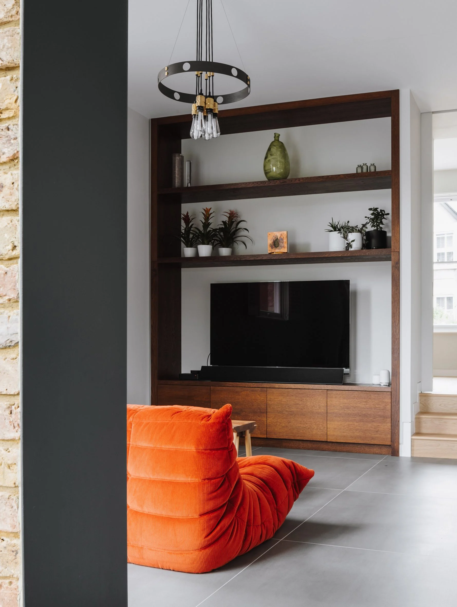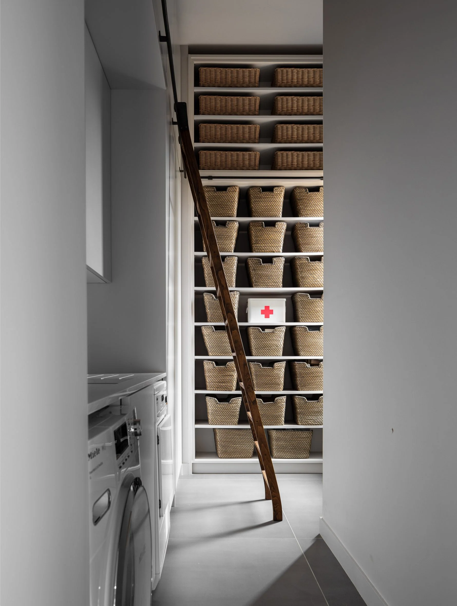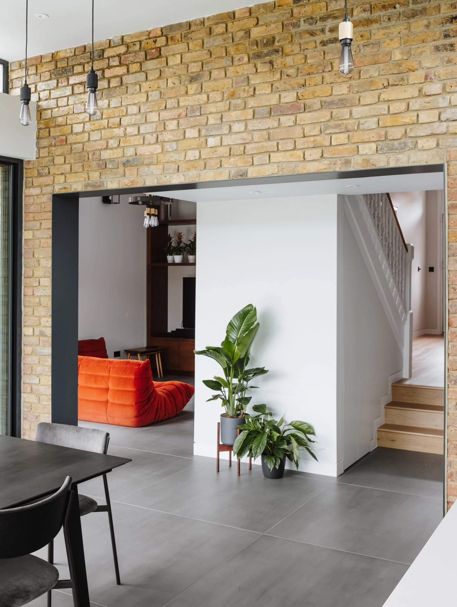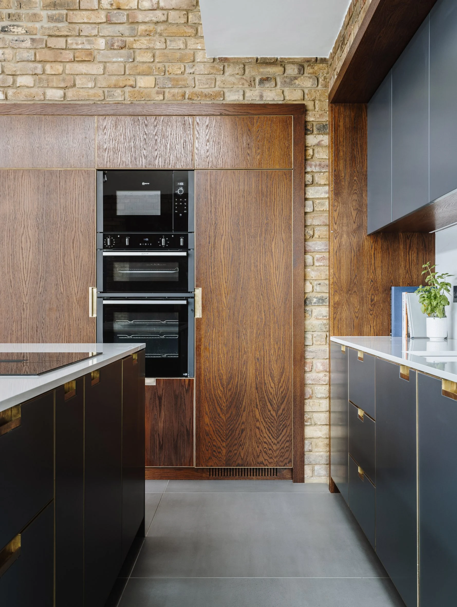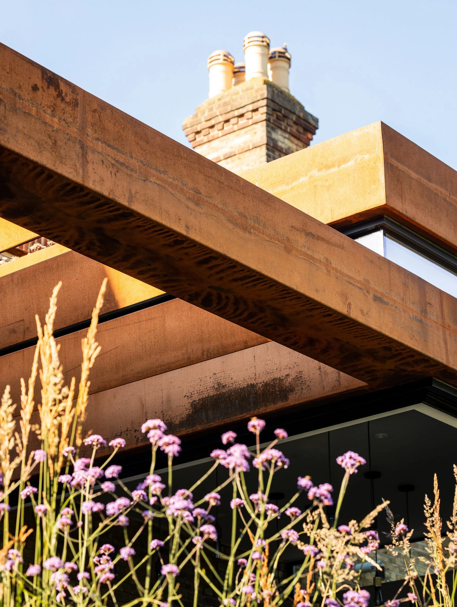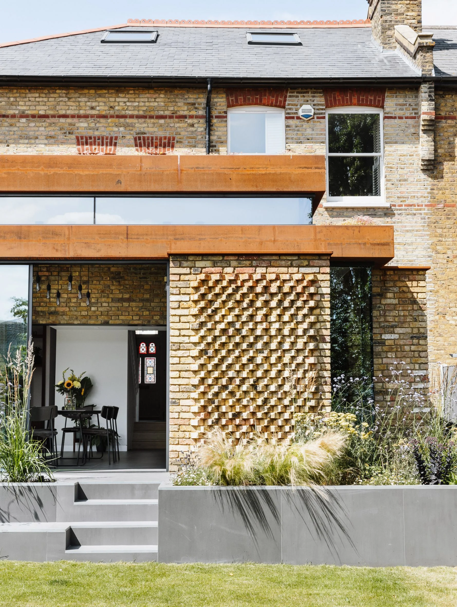London is home to some mighty impressive housing stock and we love it when traditional buildings get a modern spin here at The Coolector and that’s exactly what we’ve got on our hands with The Weathered House from Selencky / Parsons Architects. Using one of London’s many beautiful Victorian houses as its building block, the talented designers behind this project have added a thoroughly contemporary pavilion like extension which adds a whole new dimension (literally) to this already impressive building.
The Weathered House from Selencky / Parsons Architects can be found in Sydenham, South London, and by adding a steel-framed structure and sliding glass doors that link its interior with a large terrace, the architects have substantially improved both the aesthetics and footprint of this grandiose Victorian home. To achieve the client’s objectives, Selencky / Parsons remodelled the home’s ground floor to transform its cellular arrangement into a series of light-filled spaces with a more cohesive connection to the back garden.
A small existing extension was taken away to make space for a new kitchen and dining area at The Weathered House and this extension is expertly contained within a single-storey volume that has been added directly to the original brick facade. An opening that was knocked through to join the property’s new and existing spaces and this delivers access to a snug with sliding doors connecting to the terrace.
There is a central staircase that keeps the snug separate from the home’s entrance hall and this steps down to the level of the extension. This drop in elevation helps to mitigate the level change between the internal spaces and the garden. The Weathered House extension is topped with a second steel and glass area that boasts eye-catching clerestory windows, bringing extra height and additional daylight to the home’s internal spaces. A first class piece of modern architecture.
- 10 Awesome Flannel Shirts for Year-Round Wear - April 3, 2025
- Pocket Perfection: The Orbitkey Utility Clip - April 3, 2025
- Artifox Black Oak Desk: The Modern Workspace Defined - April 3, 2025


