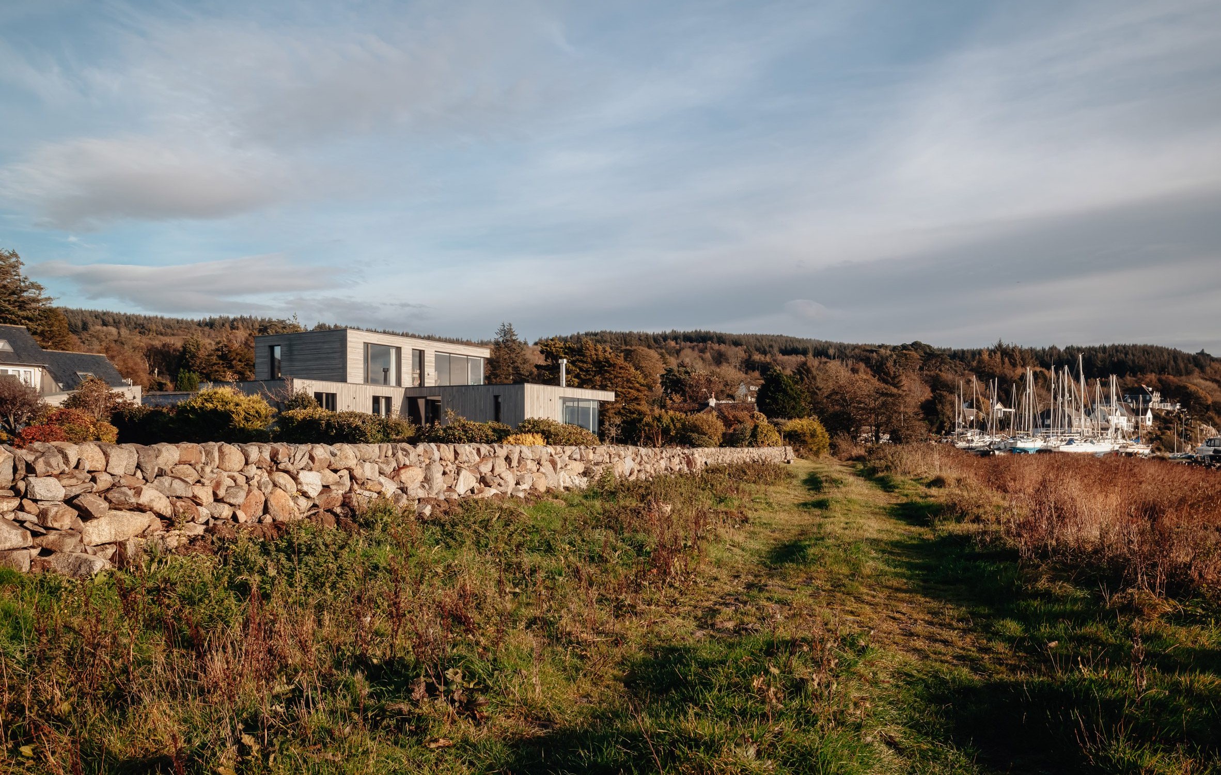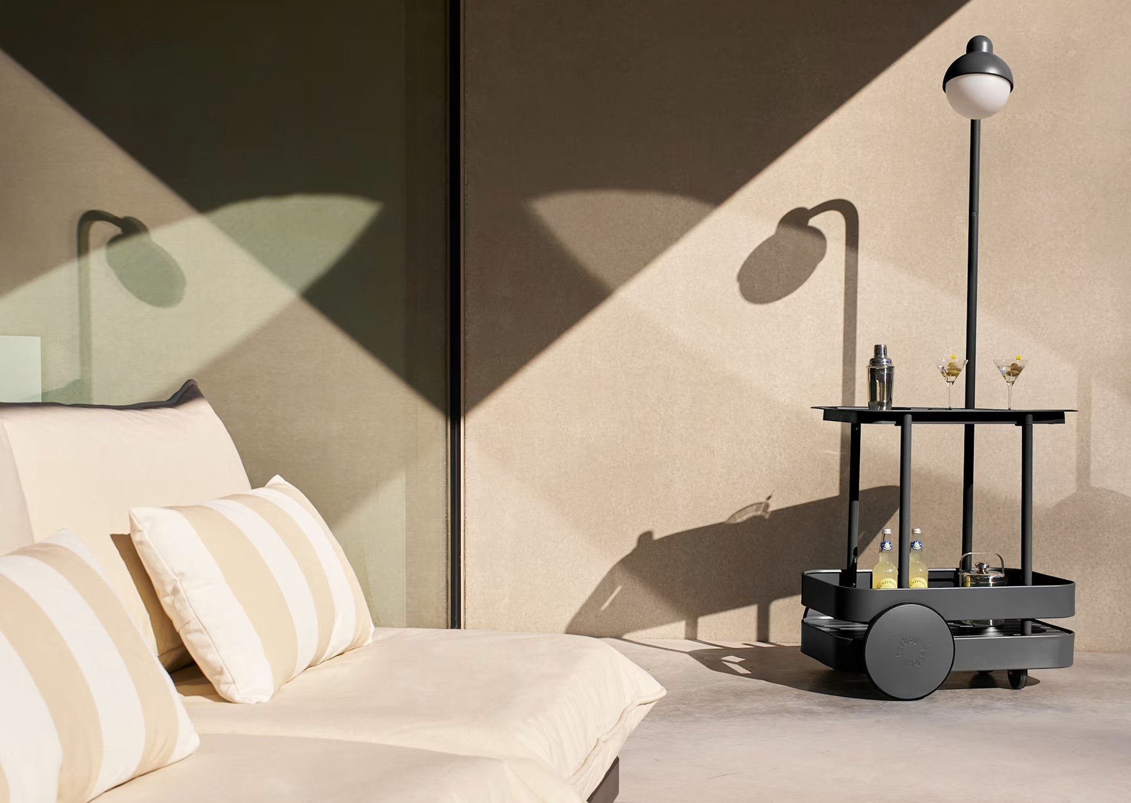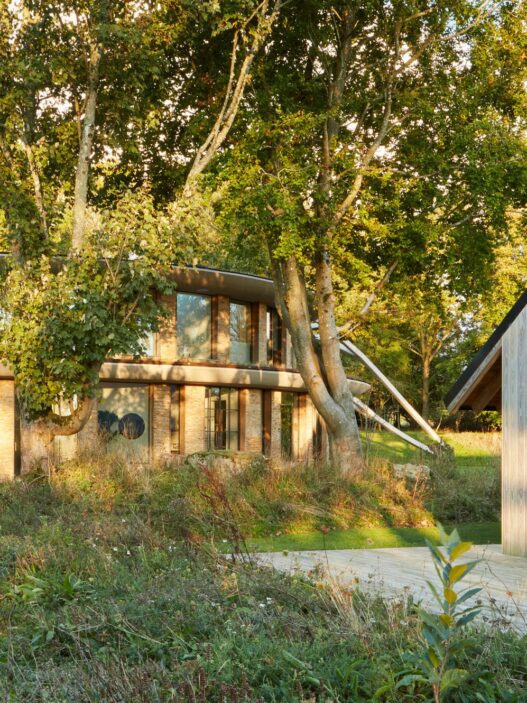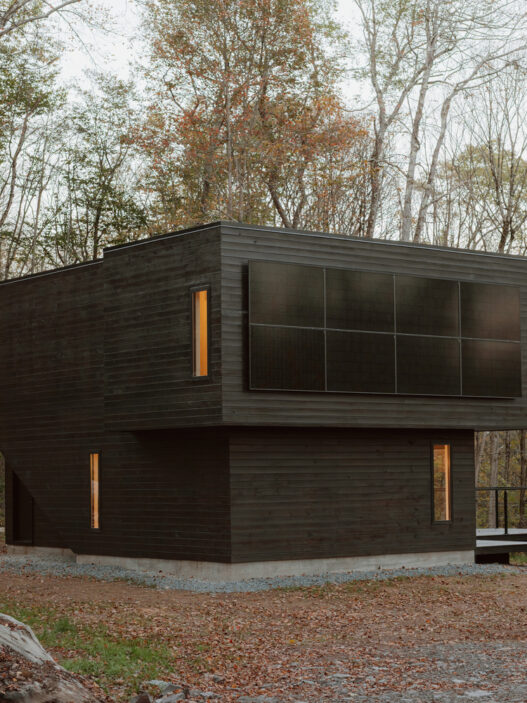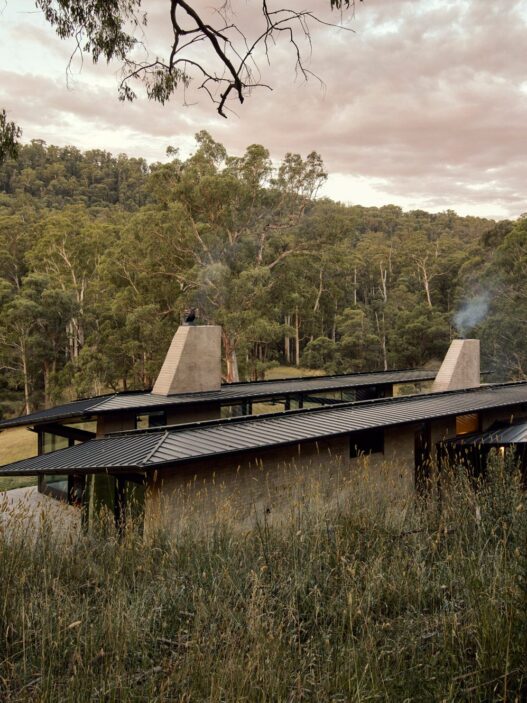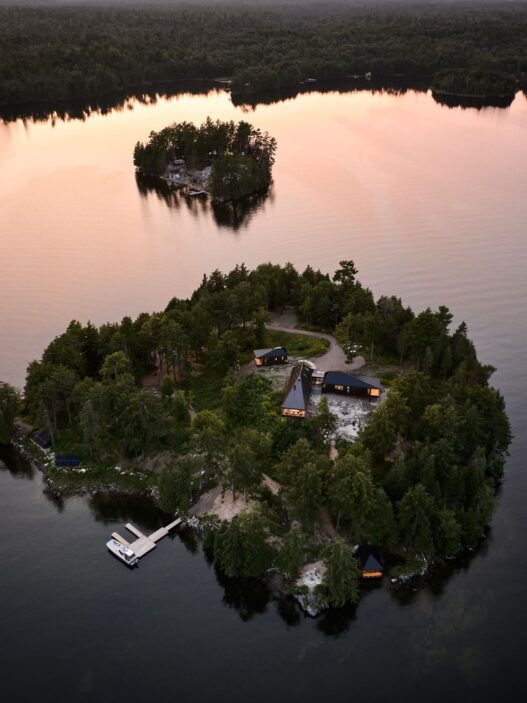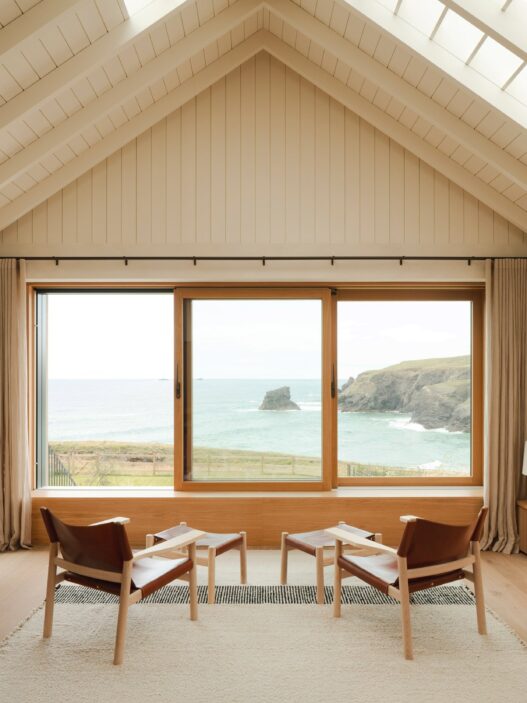Nestled on the Solway Coast of southern Scotland, Tidal House stands as a testament to the harmonious blend of architecture and nature. Designed by Brown & Brown Architects in collaboration with interior designer Sam Buckley, this dwelling is more than just a home; it’s a sanctuary, a place where the rhythms of the tide and the tranquillity of the landscape dictate the pace of life. Commissioned by Buckley for his parents, a retired couple seeking a peaceful retreat, Tidal House embodies a considered approach to design, creating a space that both respects its environment and enhances the experience of living within it.
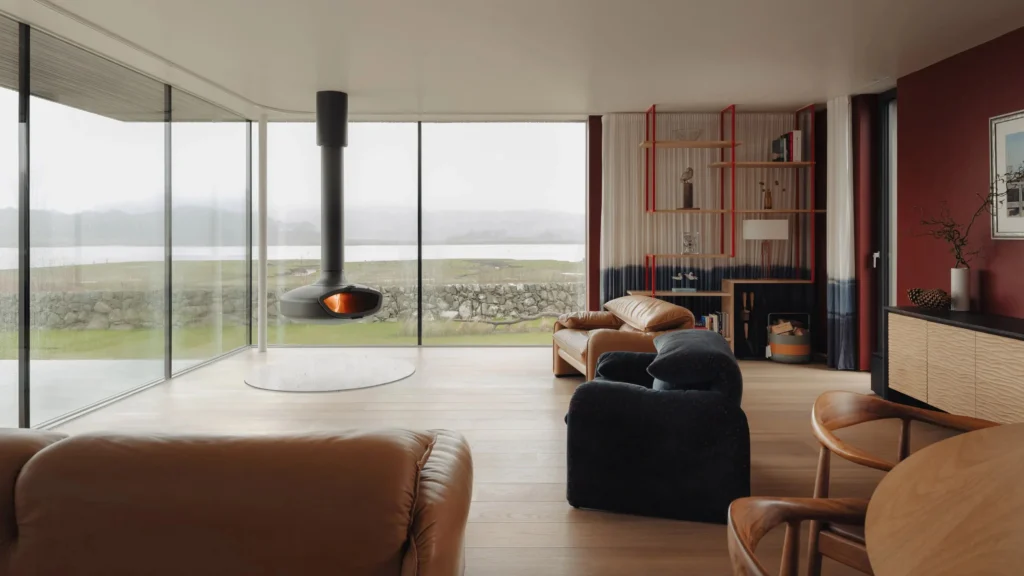
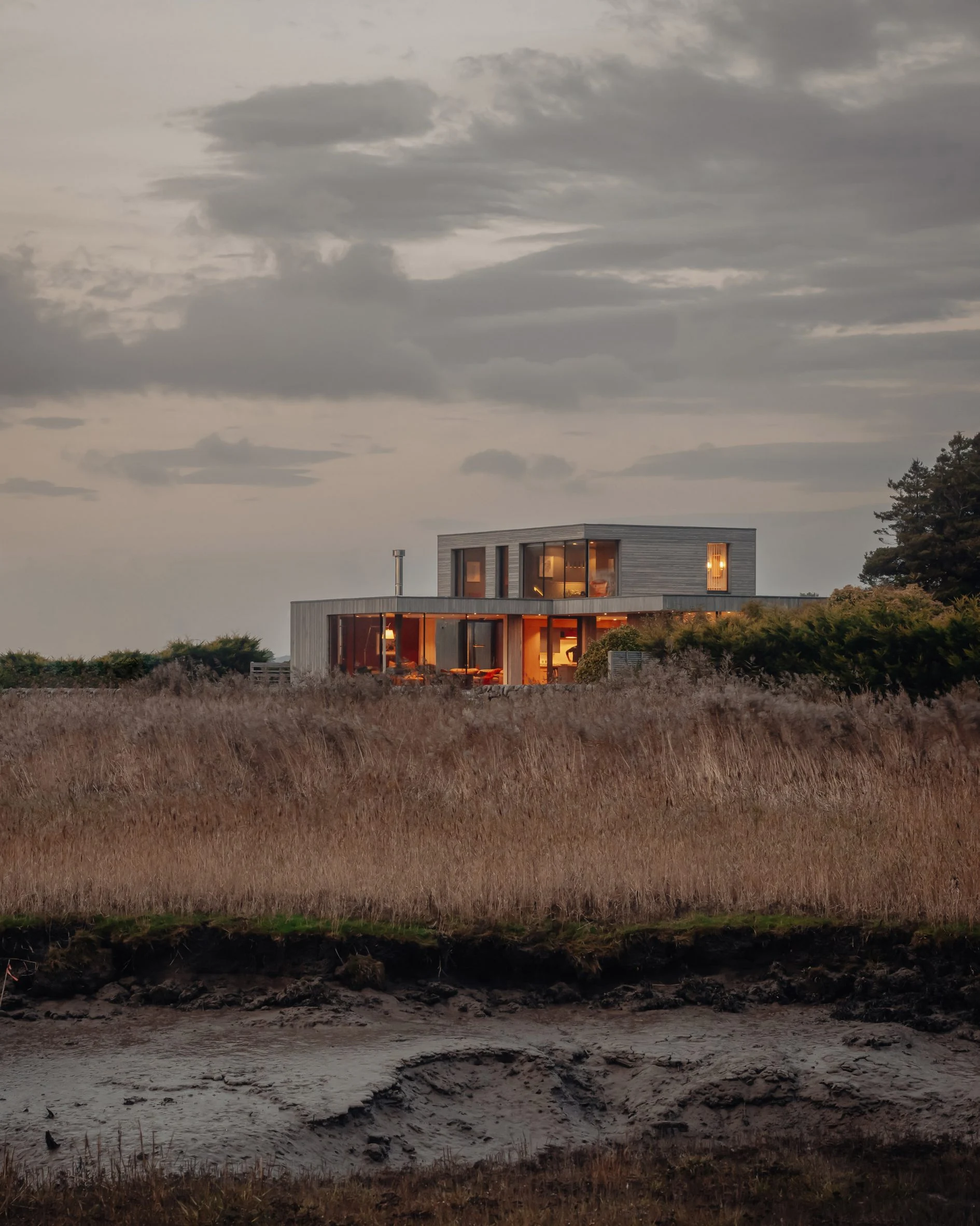
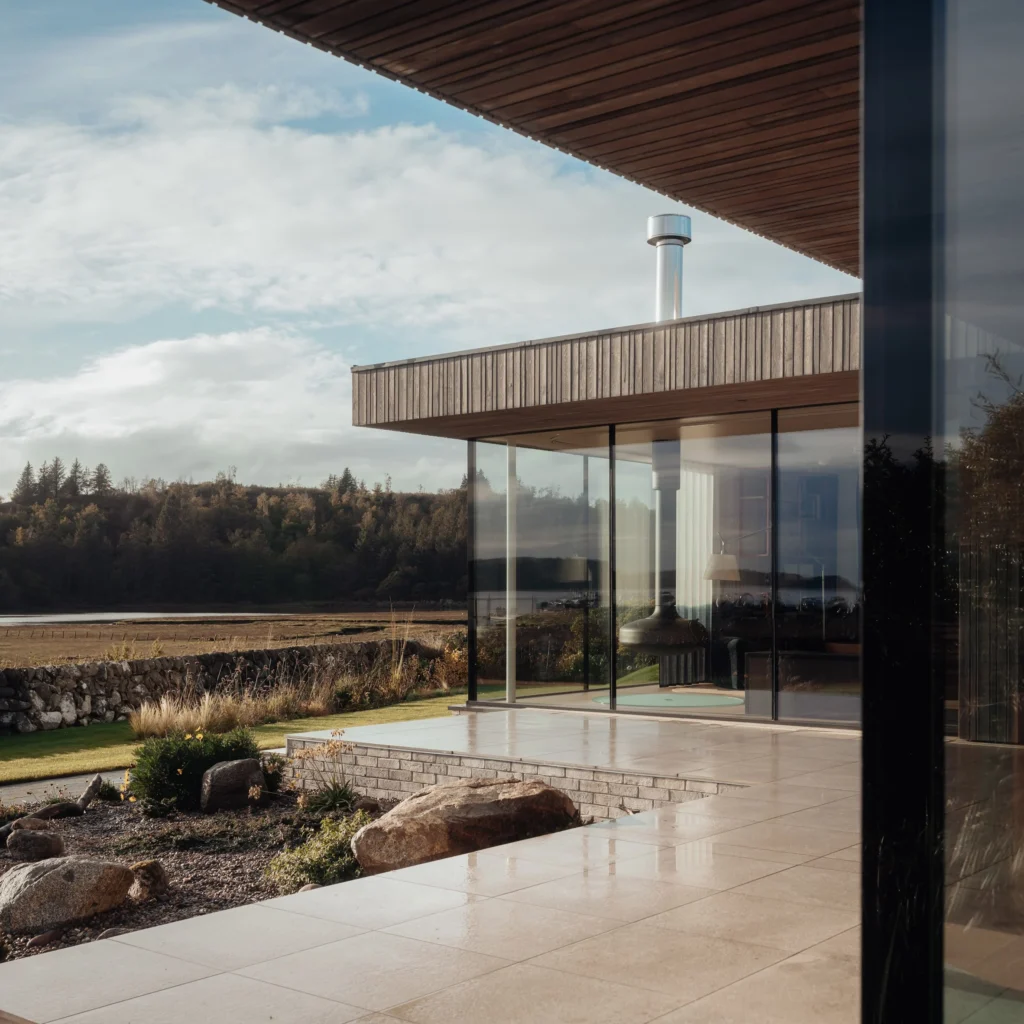
The site, previously occupied by a neglected house, offered a blank canvas for Brown & Brown to create a building that seamlessly integrates with its surroundings. The design embraces the natural beauty of the location, maximizing exposure to light and the breathtaking views of the tidal flats. The house’s setting on the edge of a village presented a unique challenge: balancing the need for privacy with the desire to fully appreciate the expansive landscape. Brown & Brown masterfully addressed this by creating a spatial plan that offers both seclusion and connection to the natural world.
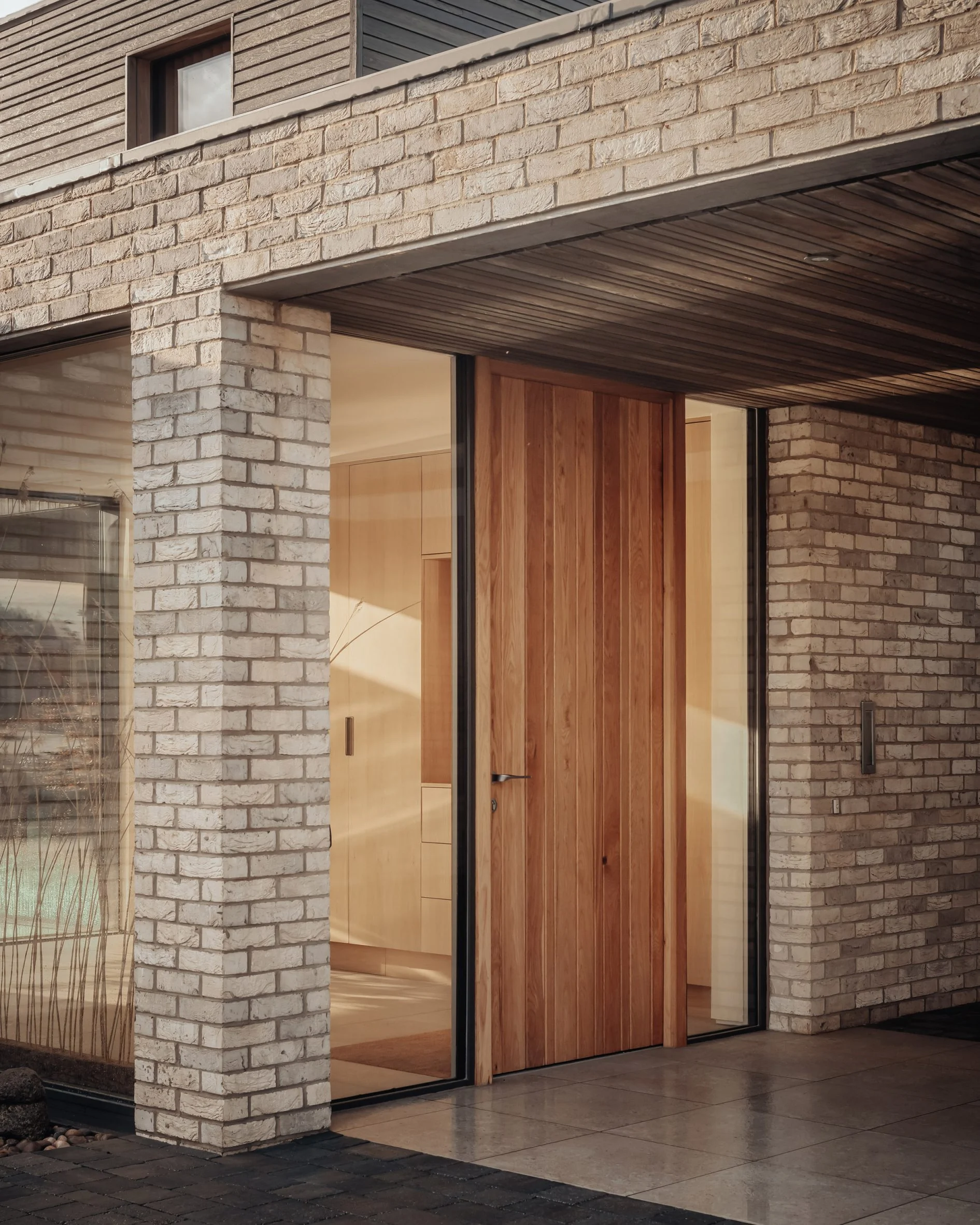
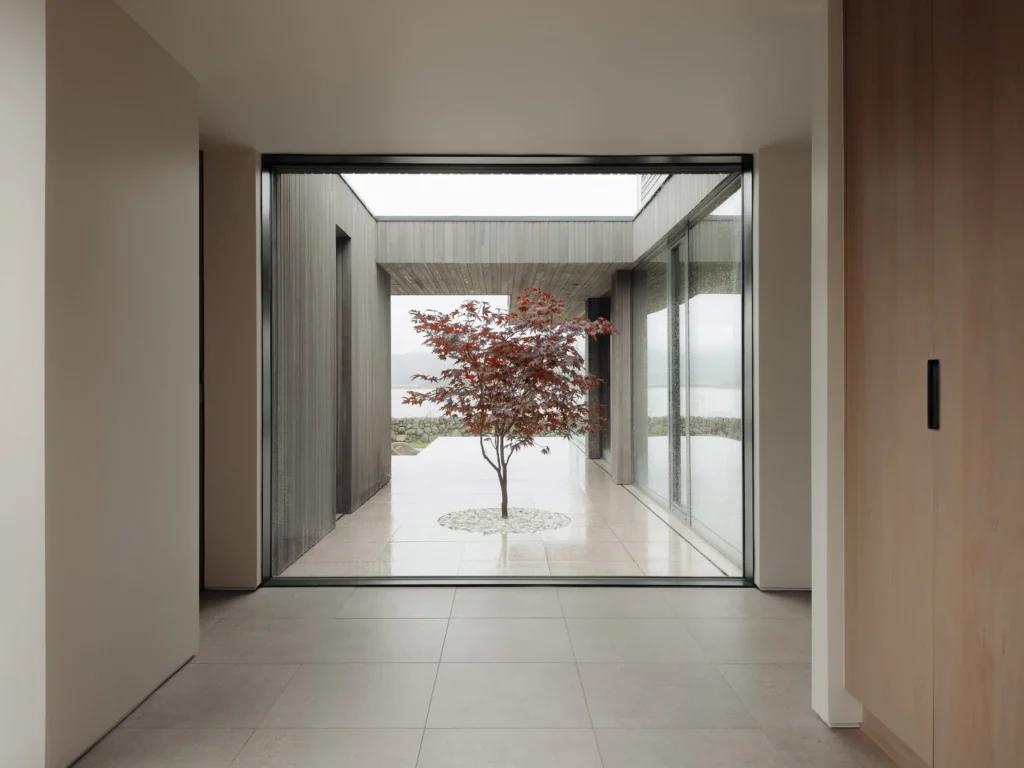
The material palette of Tidal House is a direct response to its coastal context. Natural finishes are used throughout, giving each component of the building a distinct character. The robust north-facing volumes are clad in a smoked clay brick, providing a sense of solidity and permanence. In contrast, the lighter south side features wood that will weather gracefully over time, reflecting the natural processes of the surrounding environment.
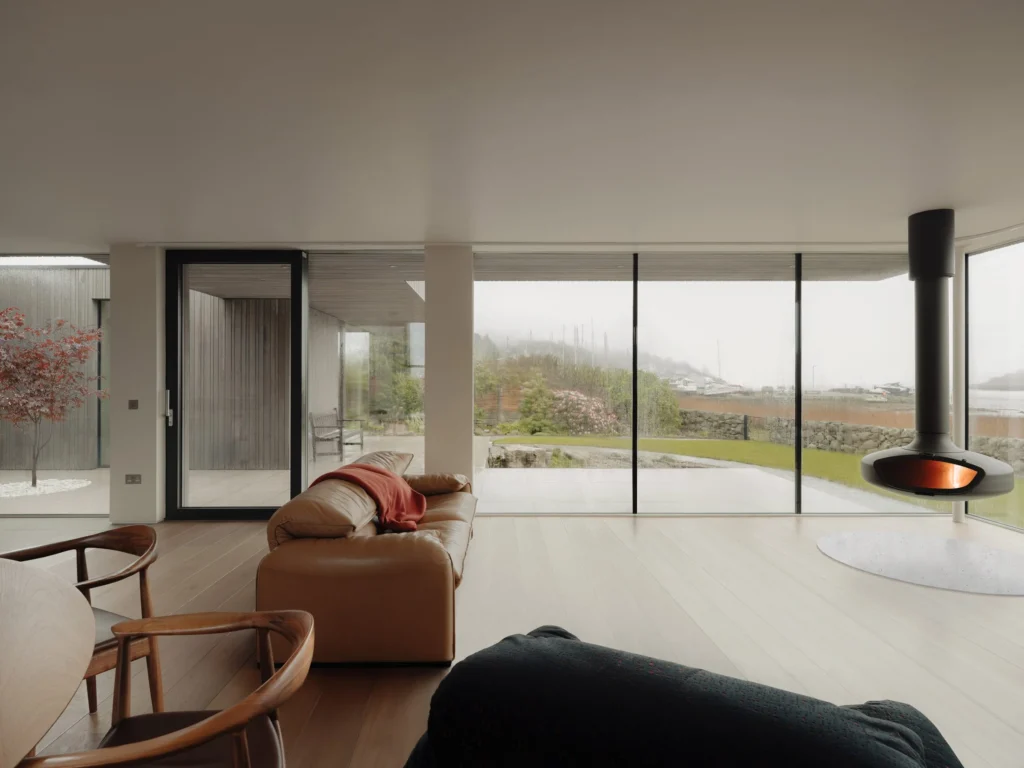
Beyond aesthetics, the construction methods and materials contribute to the house’s thermal comfort. The thick masonry walls help to regulate the internal temperature, retaining and dissipating heat throughout the day. The south-facing glazing allows the sun to warm the interior spaces during the colder months, while strategically placed overhangs provide shade during the summer. Natural cross-ventilation further contributes to a comfortable and energy-efficient internal climate.
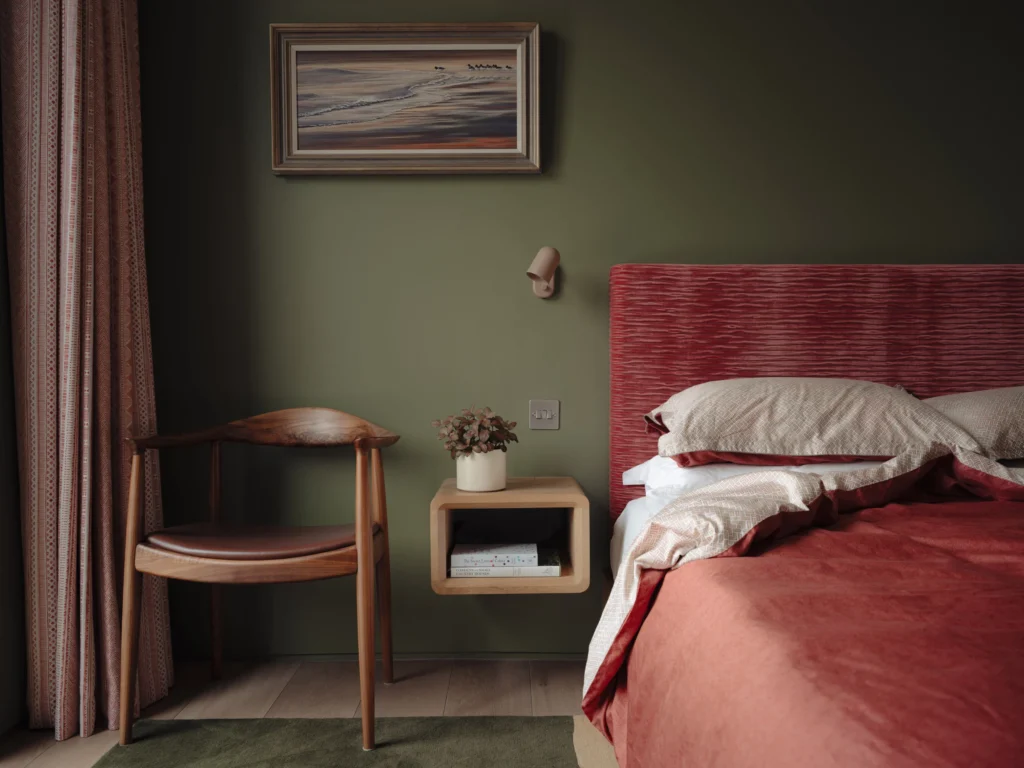
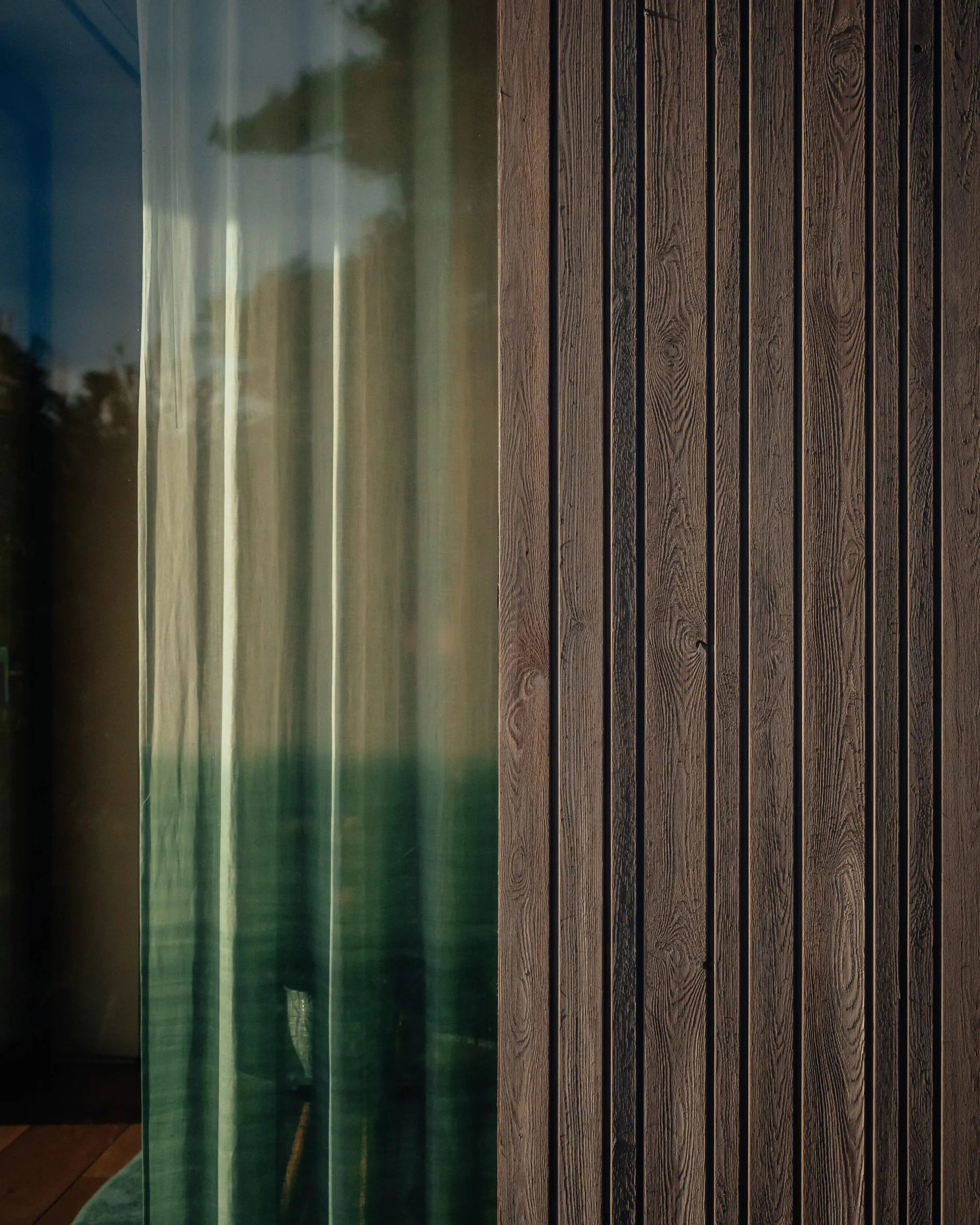
The layout of Tidal House is thoughtfully arranged around a three-sided courtyard. This design effectively separates the main living areas from the artist’s studio, creating a sense of privacy and allowing for dedicated workspaces. A full-height opening opposite the entrance provides a stunning framed view through the courtyard, showcasing a solitary Acer tree and the shimmering waters beyond.
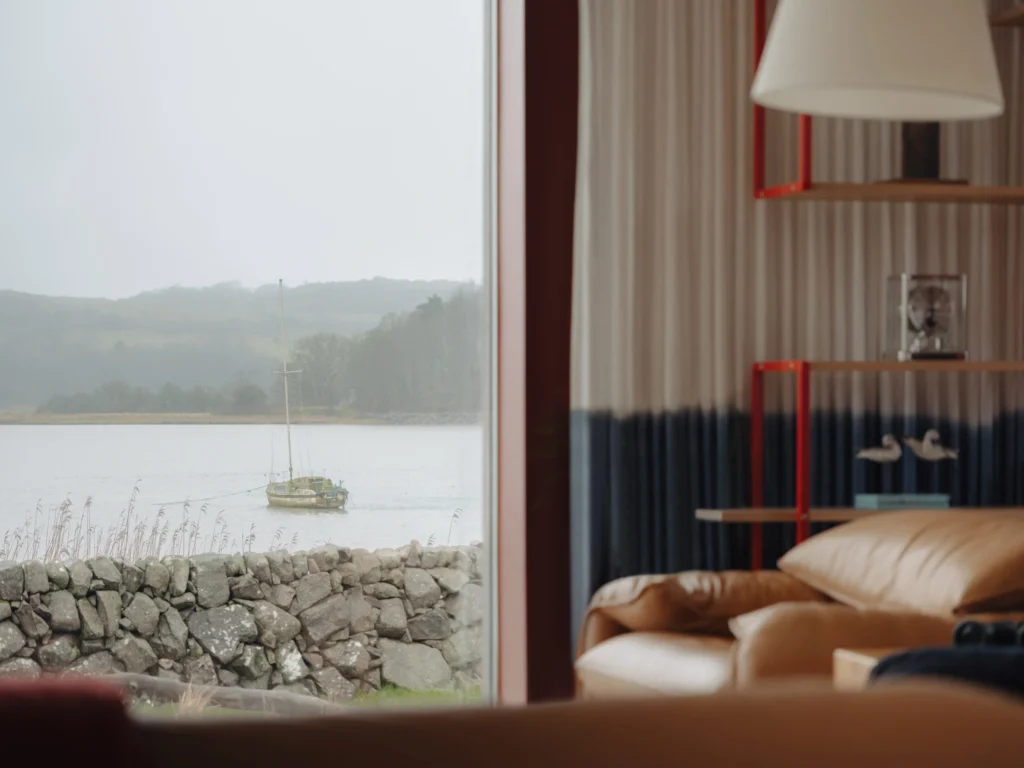
The studio space, designed for quiet contemplation and creative pursuits, is largely separated from the main house, offering a sense of seclusion. A glazed corner ensures that this space remains bright and connected to the surrounding landscape, providing inspiration for artistic endeavours.
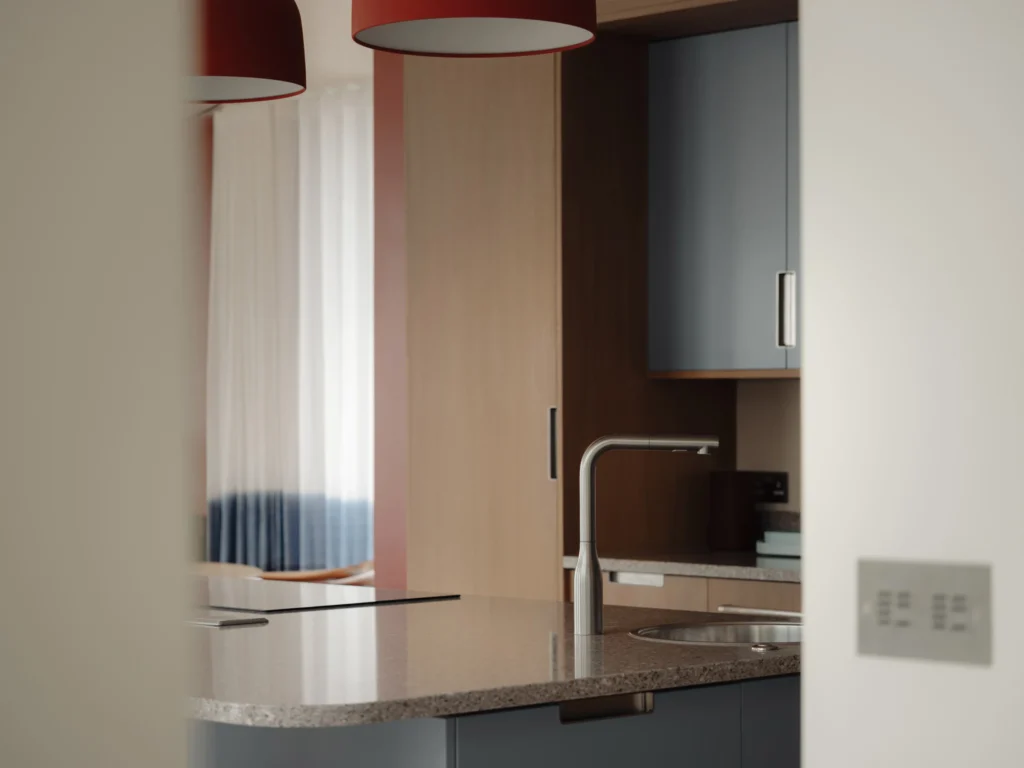
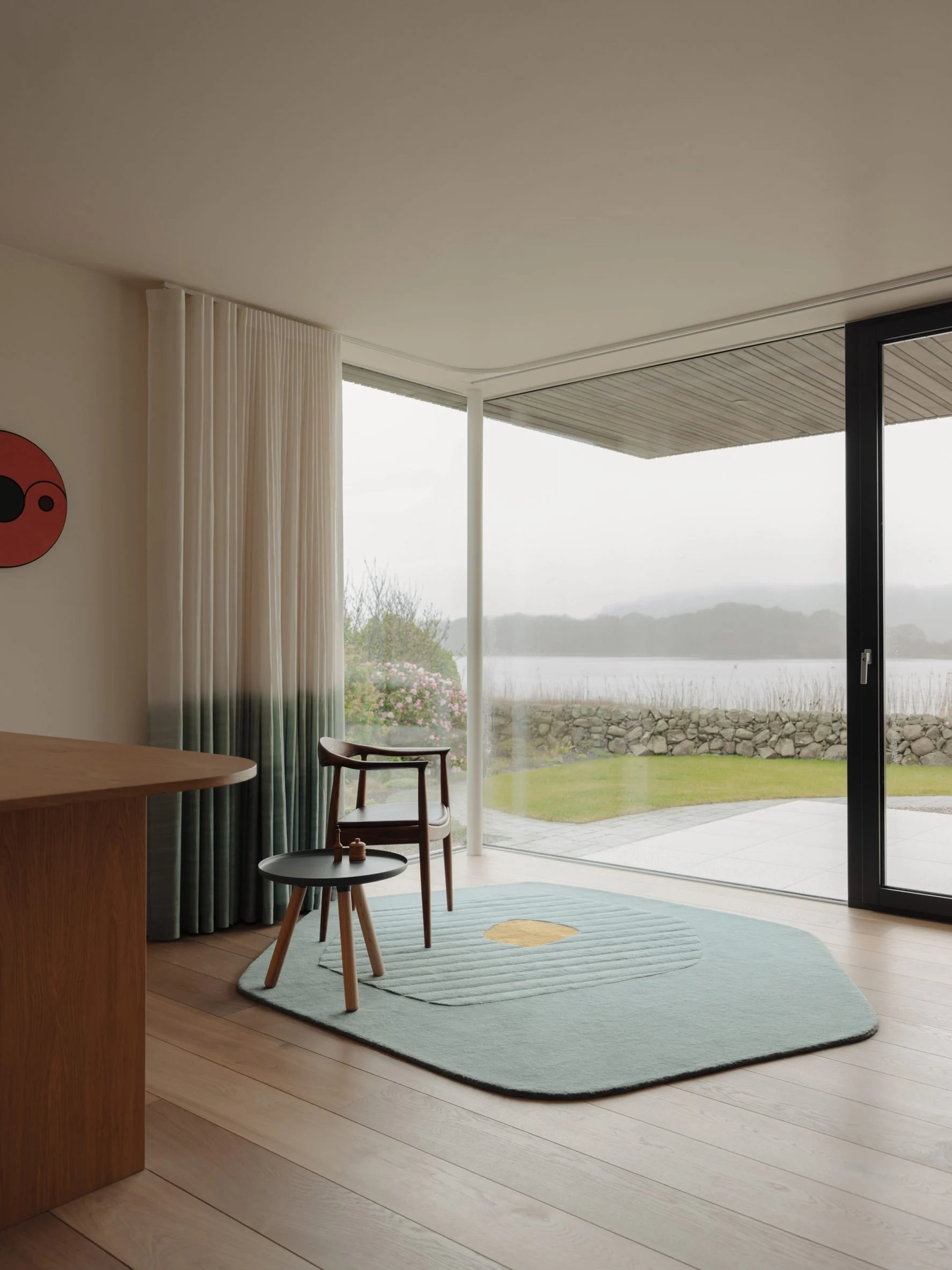
The entrance lobby leads into an open-plan kitchen, dining, and living area. Full-height glazed walls offer uninterrupted views of the courtyard and an adjacent patio, creating a seamless transition between indoor and outdoor living. A suspended fireplace serves as a focal point in the lounge area, adding warmth and ambience to the space.
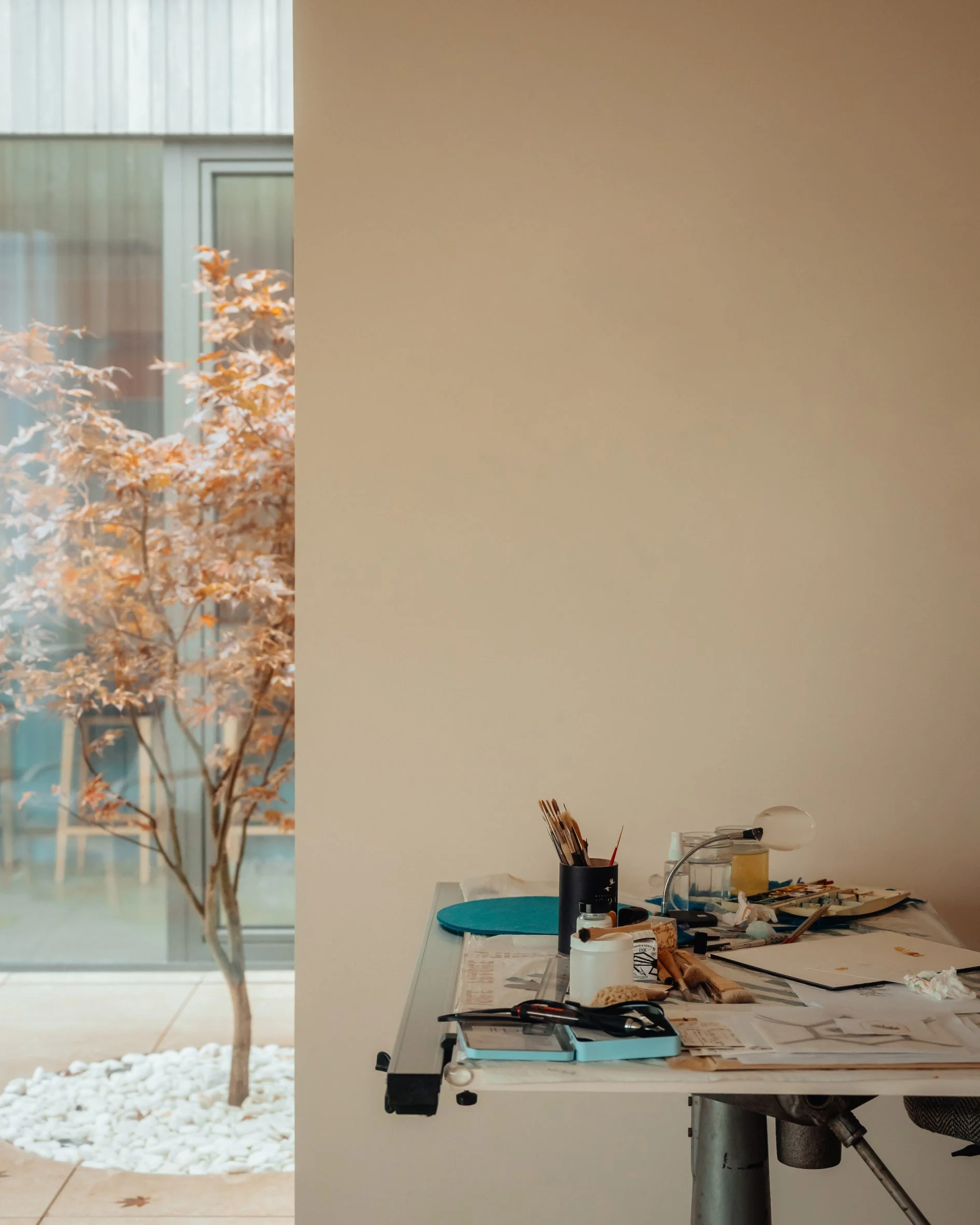
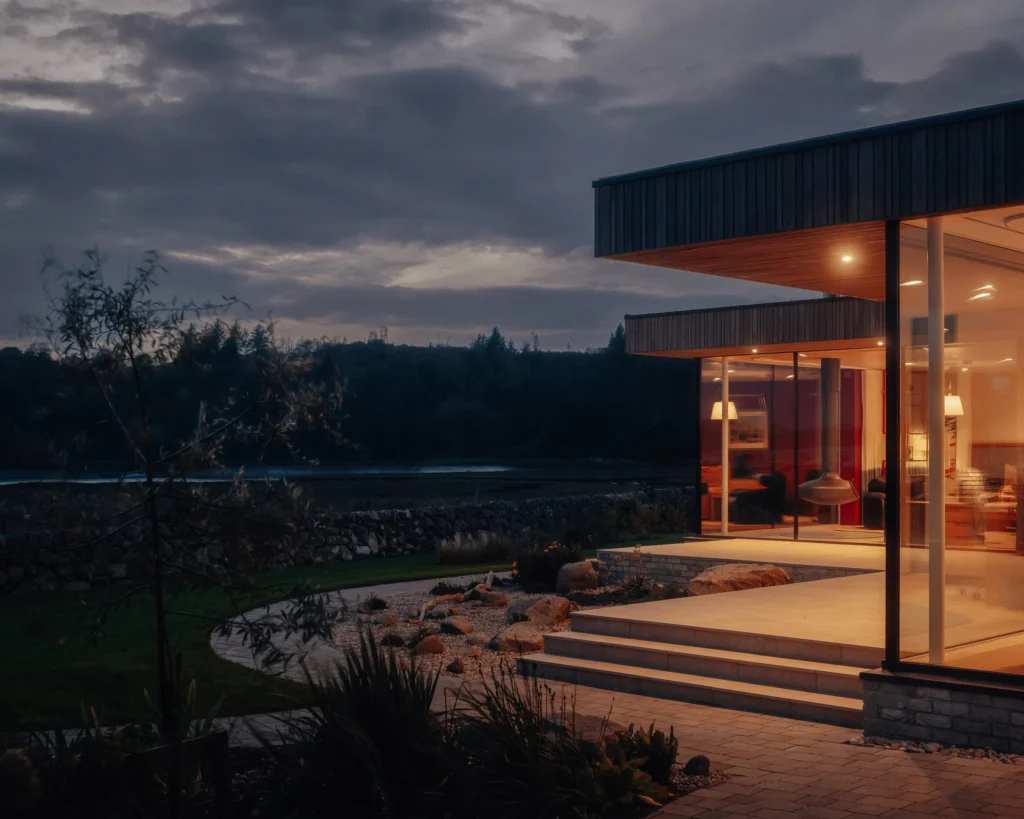
A corridor extending at right angles from the entrance provides access to utility spaces and two guest bedrooms located at the far end of the house. The clients’ private quarters are situated on the first floor, above the main living areas. These comprise a bedroom, an en suite bathroom, and a small lounge with a glazed corner that capitalizes on the elevated vantage point, offering panoramic views of the surrounding landscape. Tidal House is more than just a dwelling; it’s a carefully orchestrated symphony of architecture and nature, a place where the rhythms of daily life are harmonized with the ebb and flow of the tide.
- The Silent Service Standard: Auricoste LA ROYALE Type 32 - December 15, 2025
- The Business of Style: The Bennett Winch Leather Briefcase - December 15, 2025
- Blacked-Out Brilliance: The Legacy Overland 1979 Toyota Land Cruiser FJ40 - December 15, 2025












