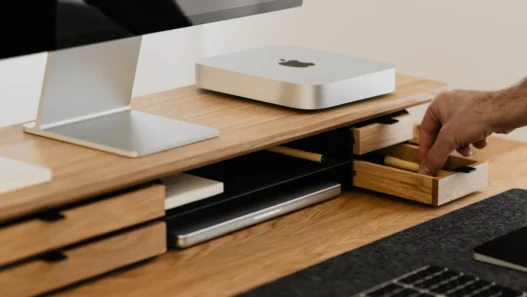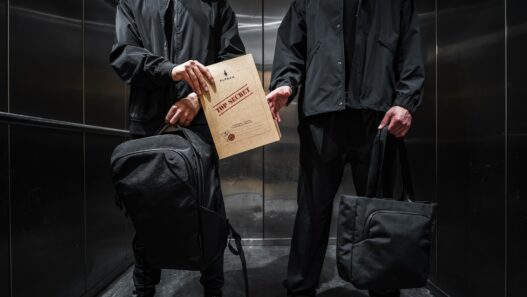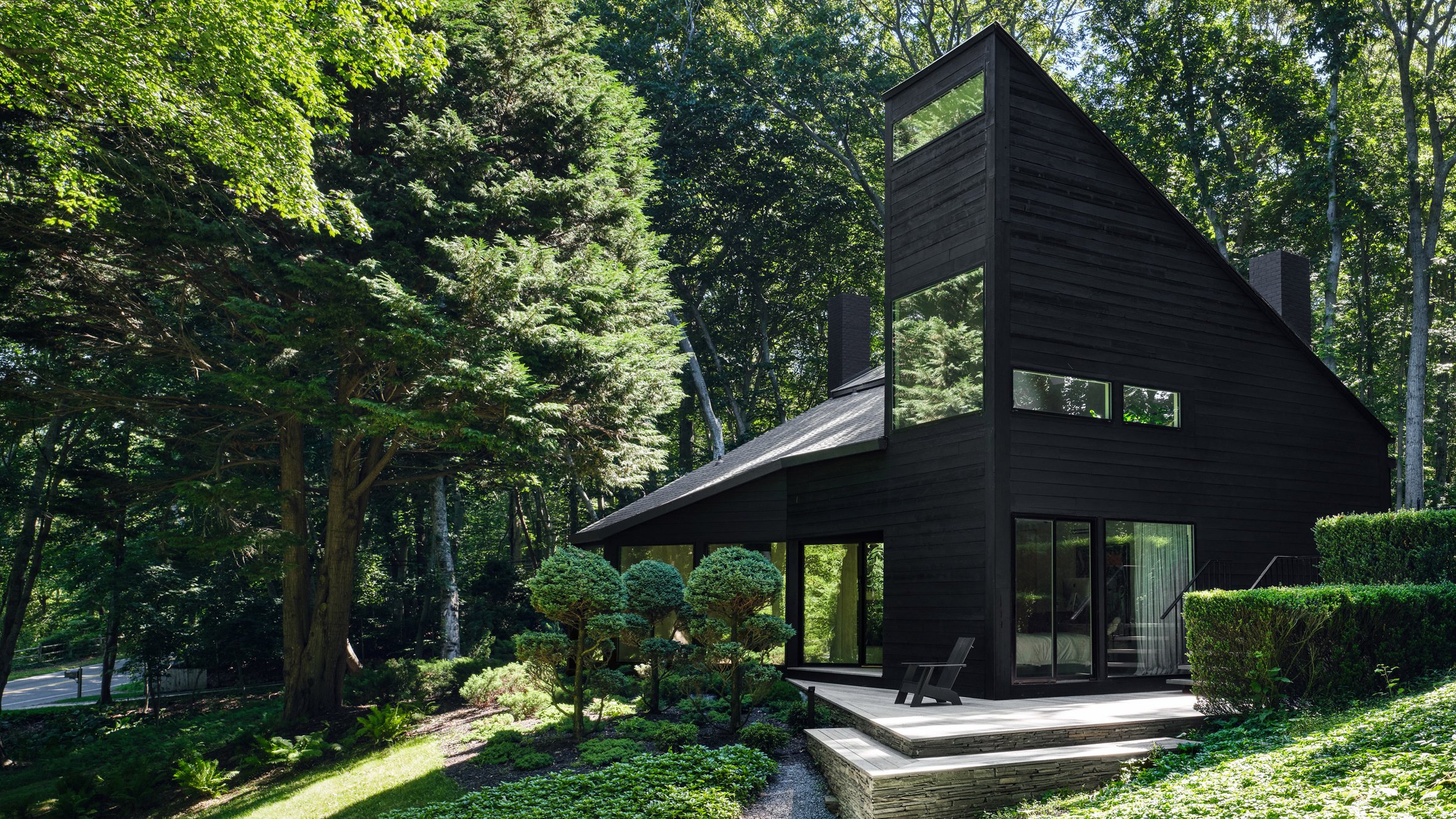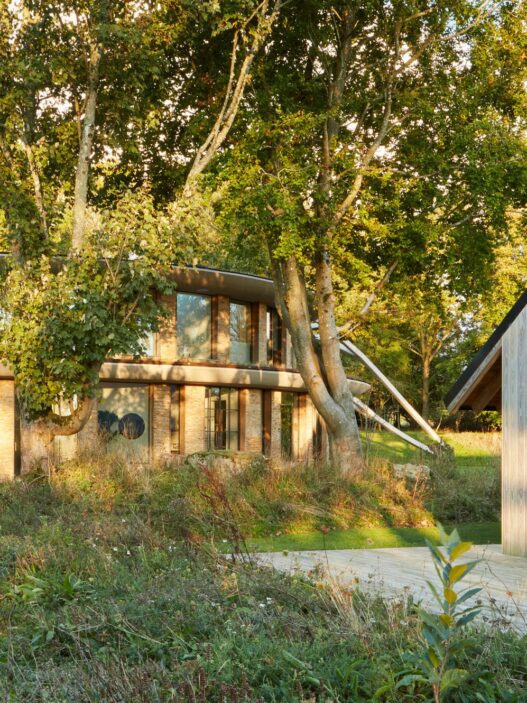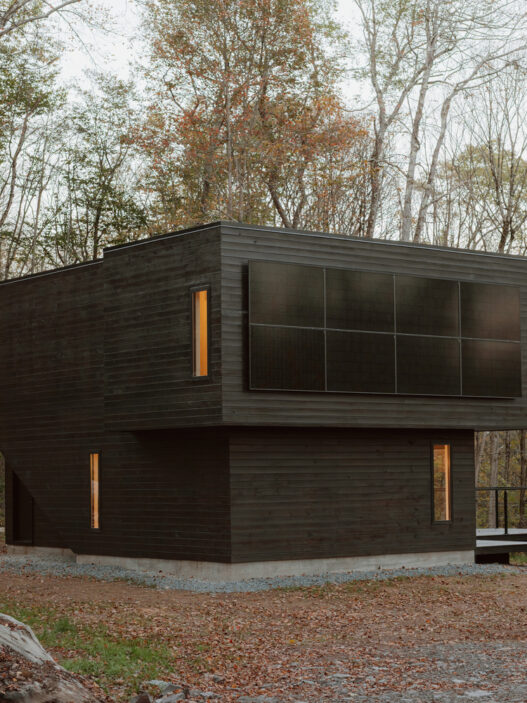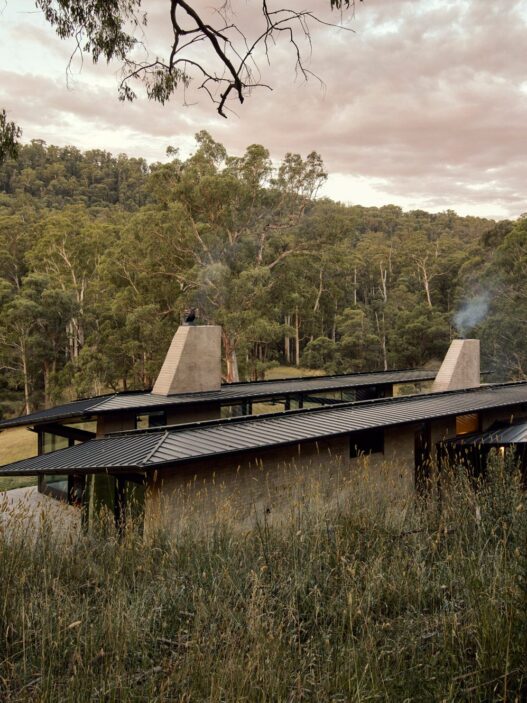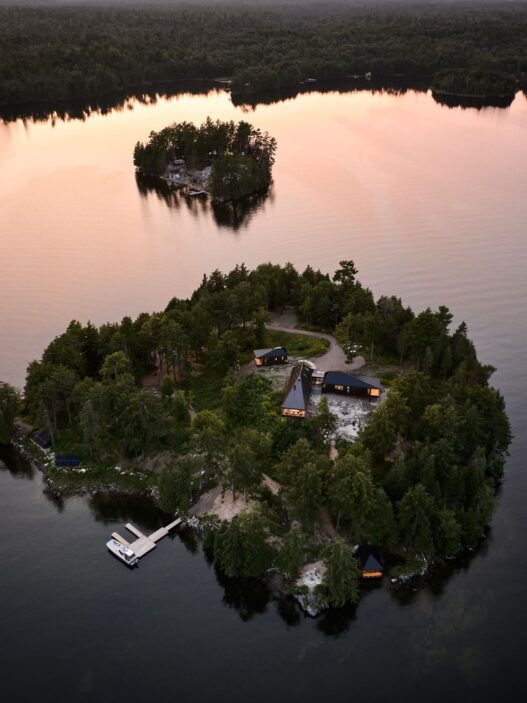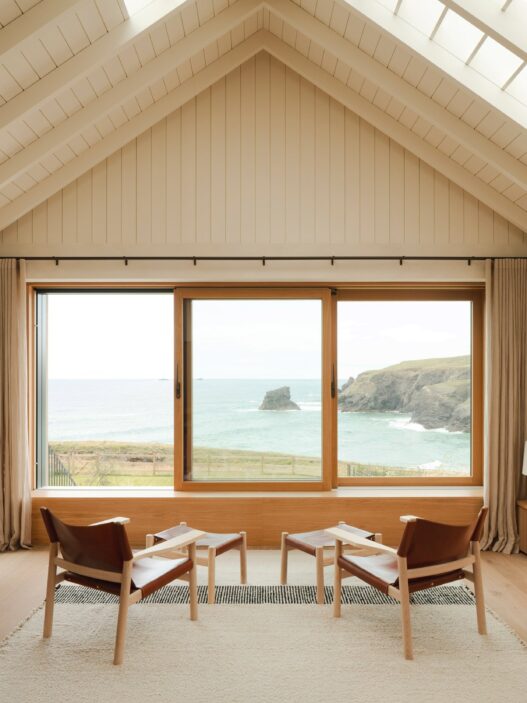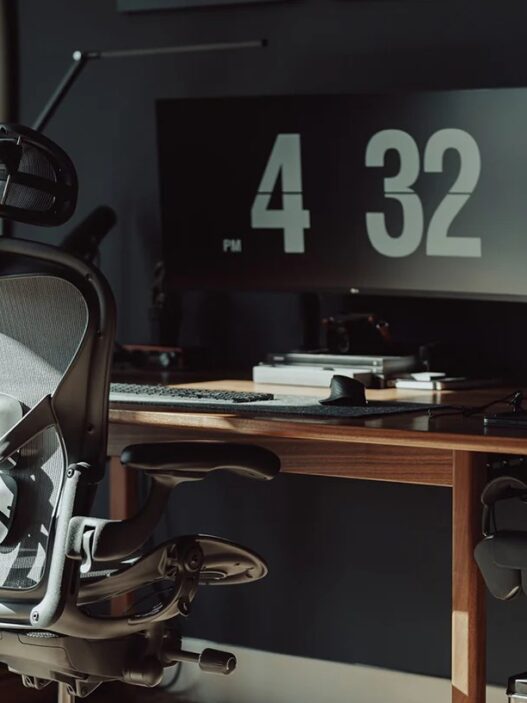If you’re a fan of Bond movies you’ll likely love the idea of having a villain’s lair and that’s exactly the thought-process running through interior designer, Timothy Godbold, mind when designing his breathtaking Hamptons home. The talented interior designer has completely overhauled his own stunning home in the affluent Hamptons in the USA and painted the exterior black whilst also taking his design skills to the inside to make it resemble a nefarious villain’s lair from a James Bond movie.
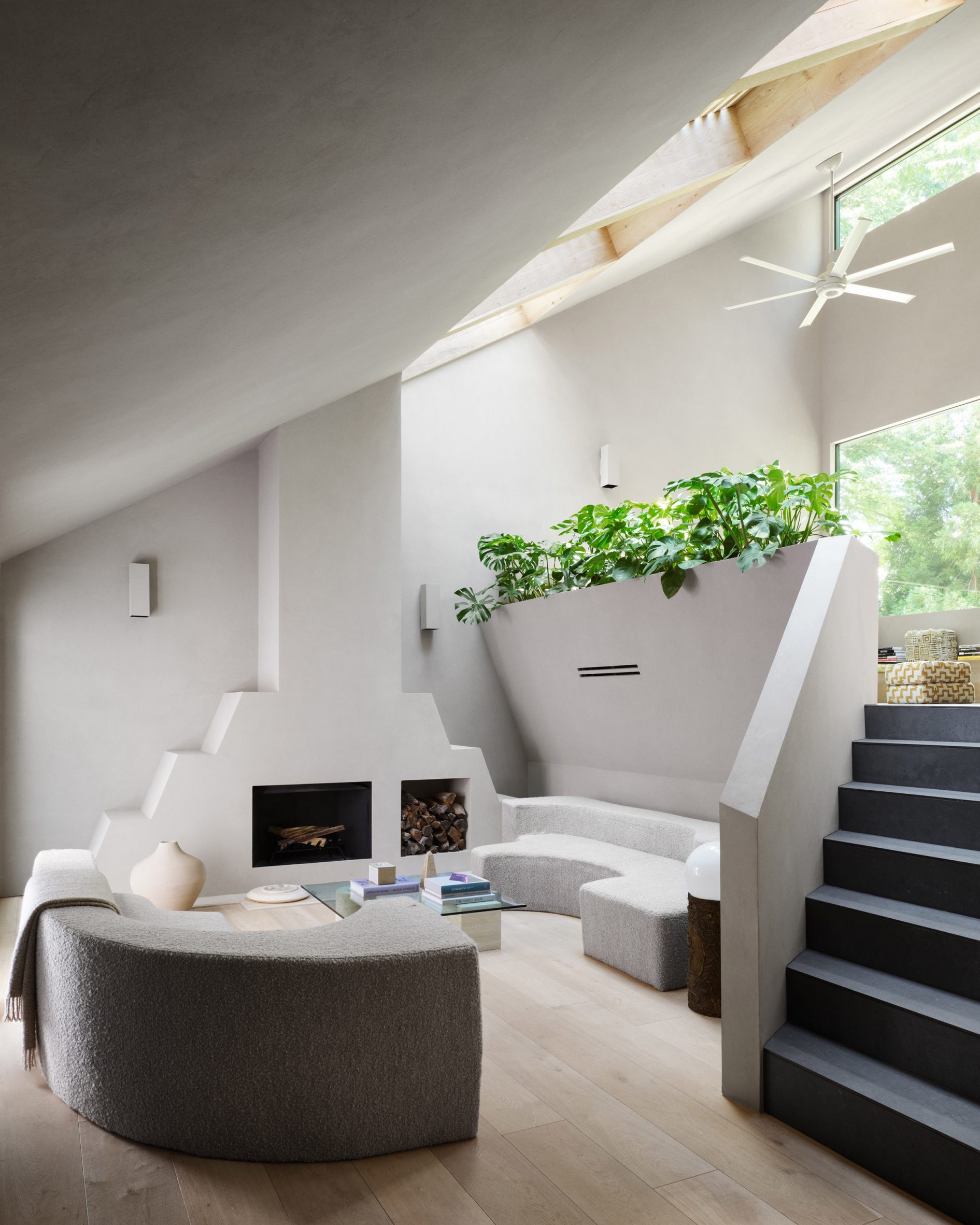
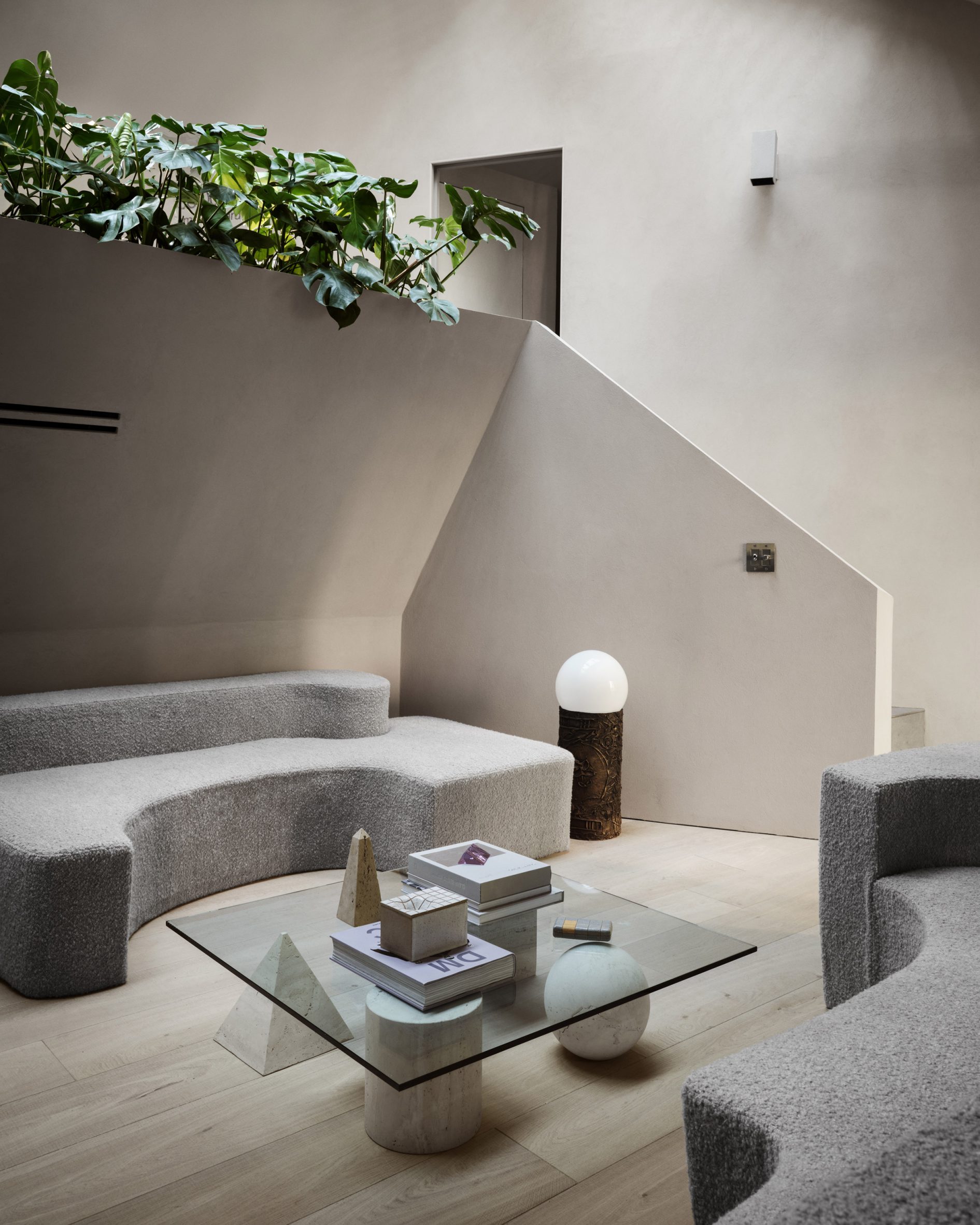
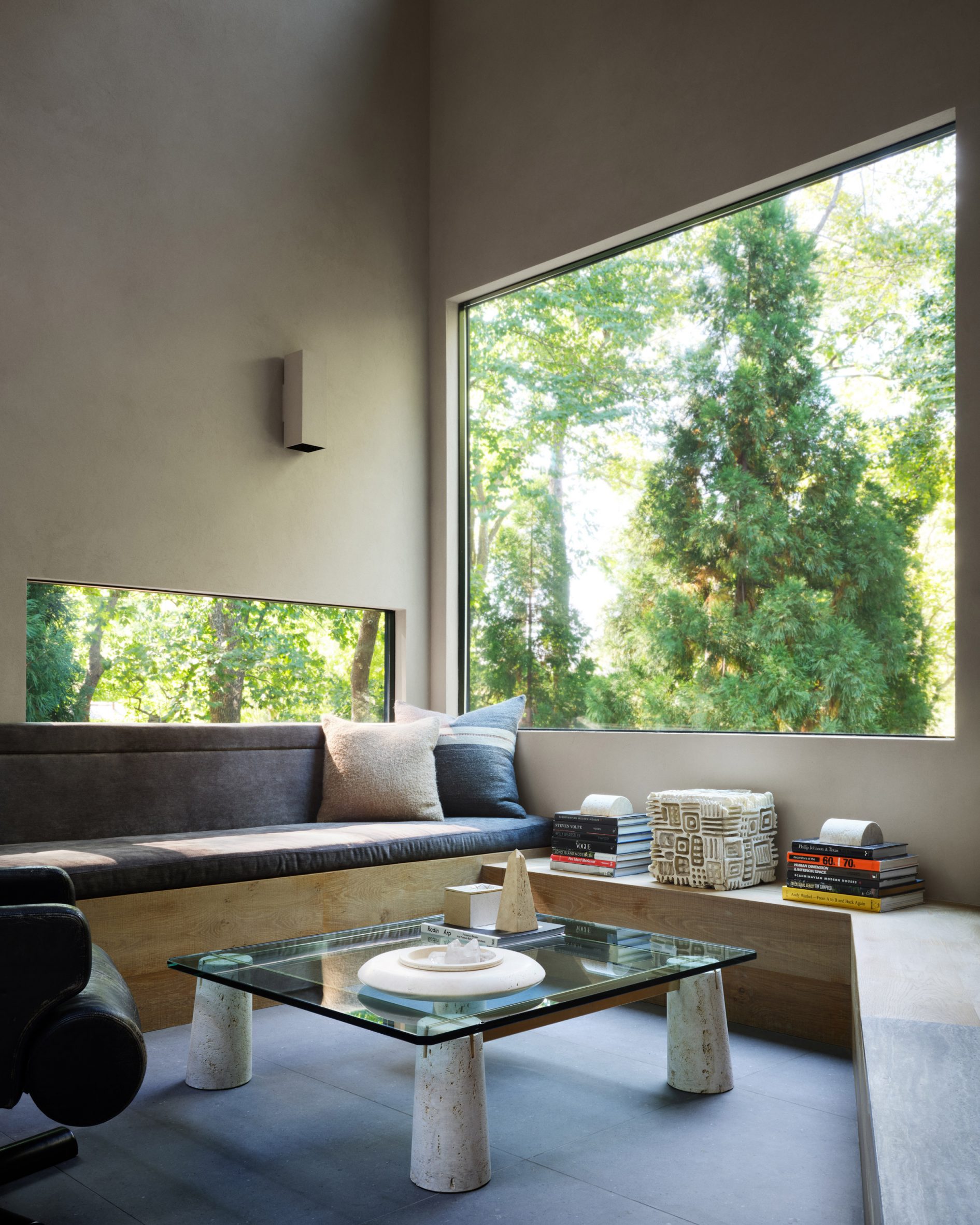
Brilliantly designed and executed, Timothy Godbold House in the Hamptons was first built in 1973 by architect Eugene L Futterman, who was the architect behind many notable homes in the area during the mid-20th century and, as you can see, Godbold had a lot of awesome design elements to work with when rejigging this property into a villain’s lair. It needed extensive renovation work, so the Australian designer looked to the modernist icons he studied in his youth: namely, those that regularly showcased their skills in the James Bond movies.
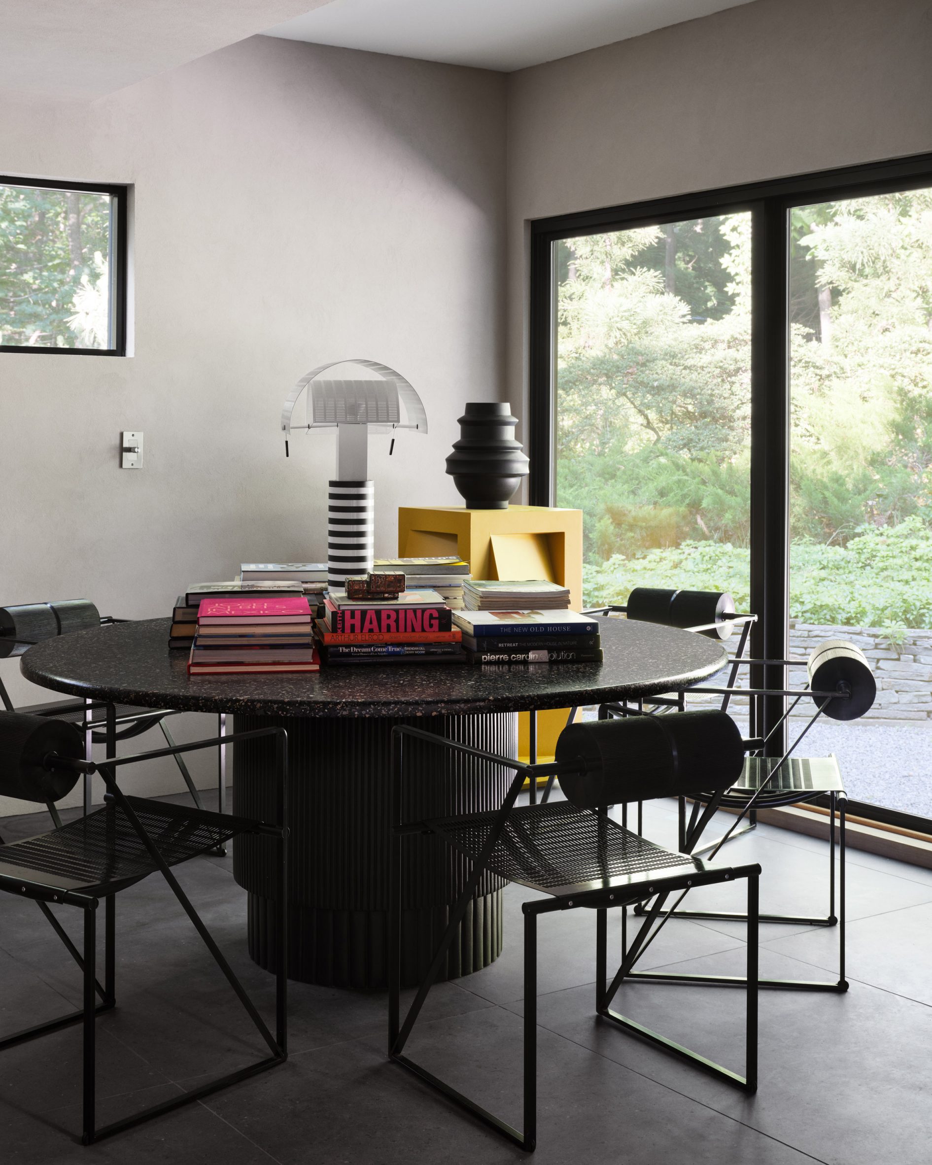
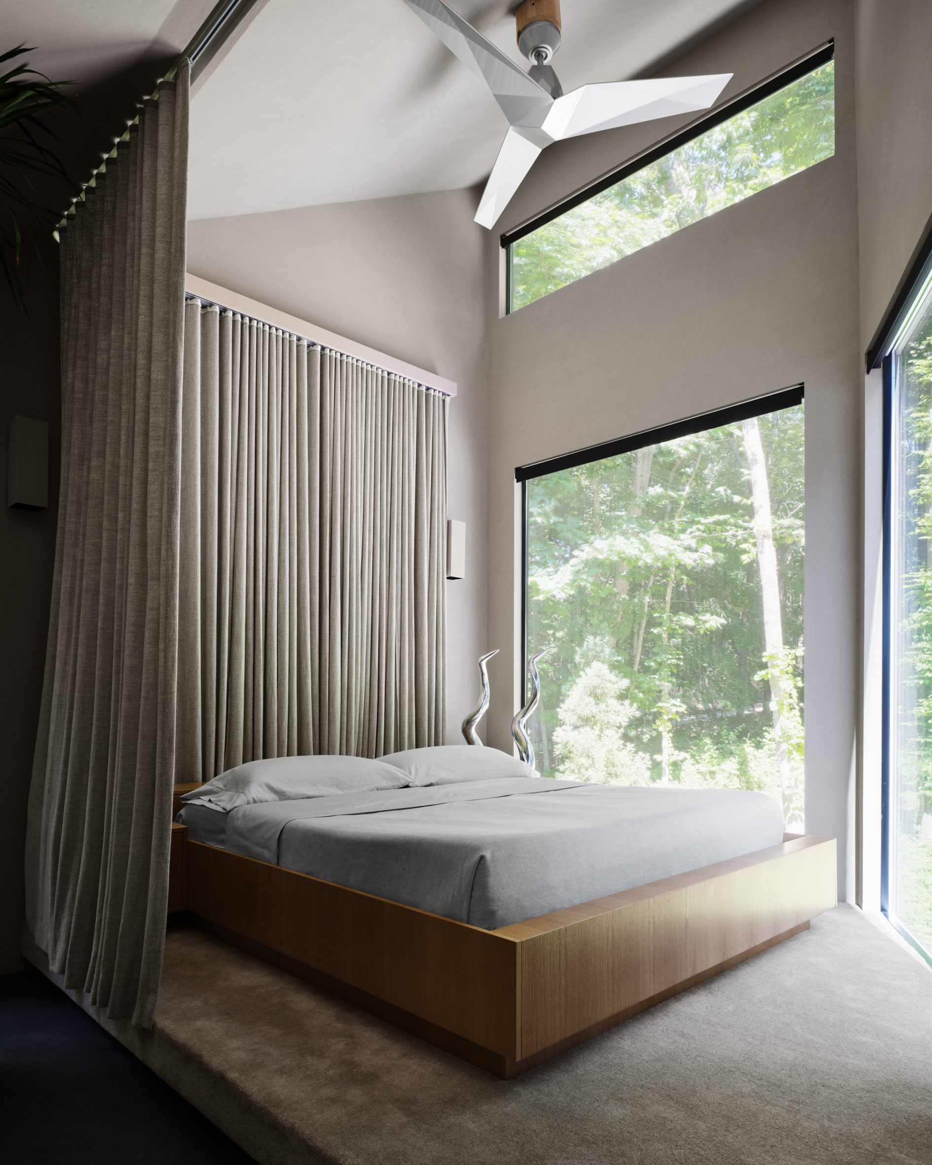
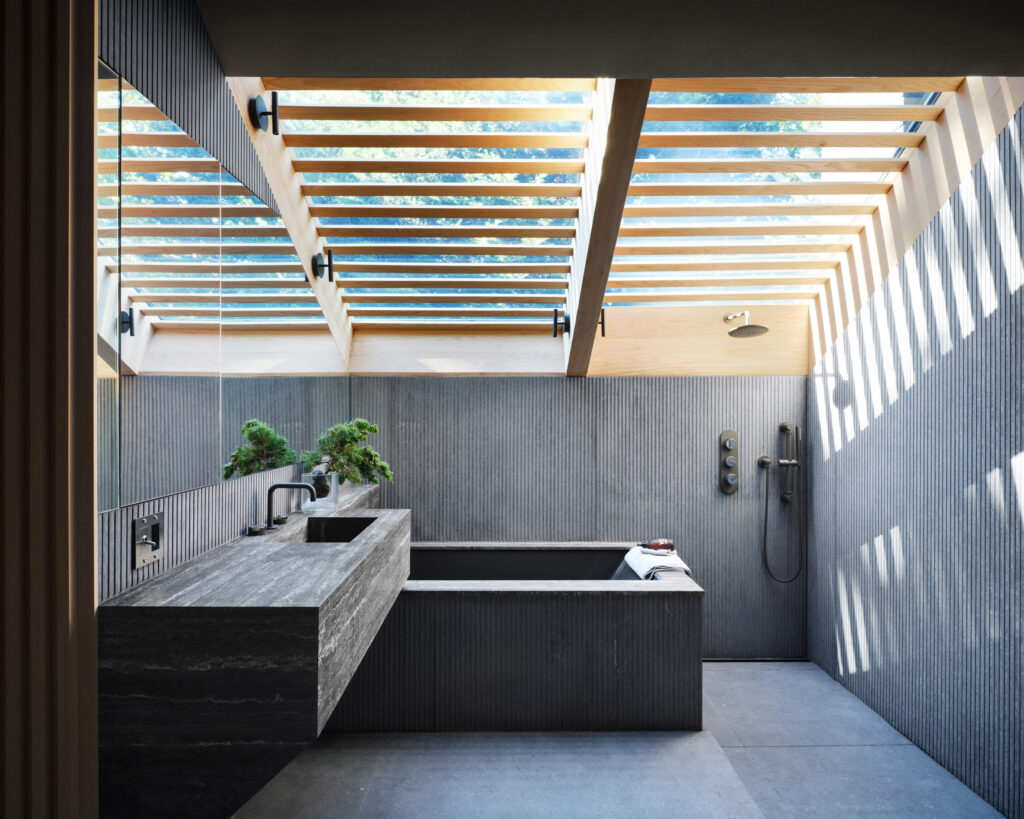
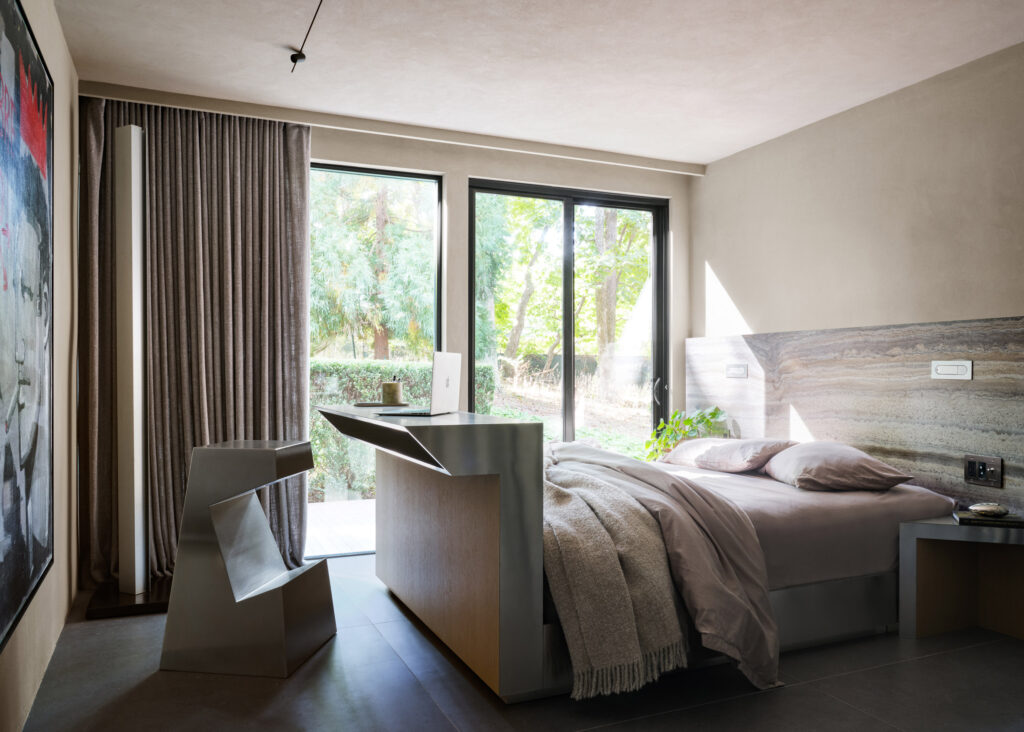
Godbold embraced the notion of painting the building’s cedar-clad exterior entirely black, which helped to conceal any imperfections in the siding. The building is made up of two connected trapezoidal volumes that angle upwards away from each other, creating a dynamic roofline. A staircase along the join provides access to the split levels on either side. Vast picture windows do a great job of framing the spectacular views of the surrounding woodlands and the house has an array of skylights with timber louvres that bring in additional natural light from above.
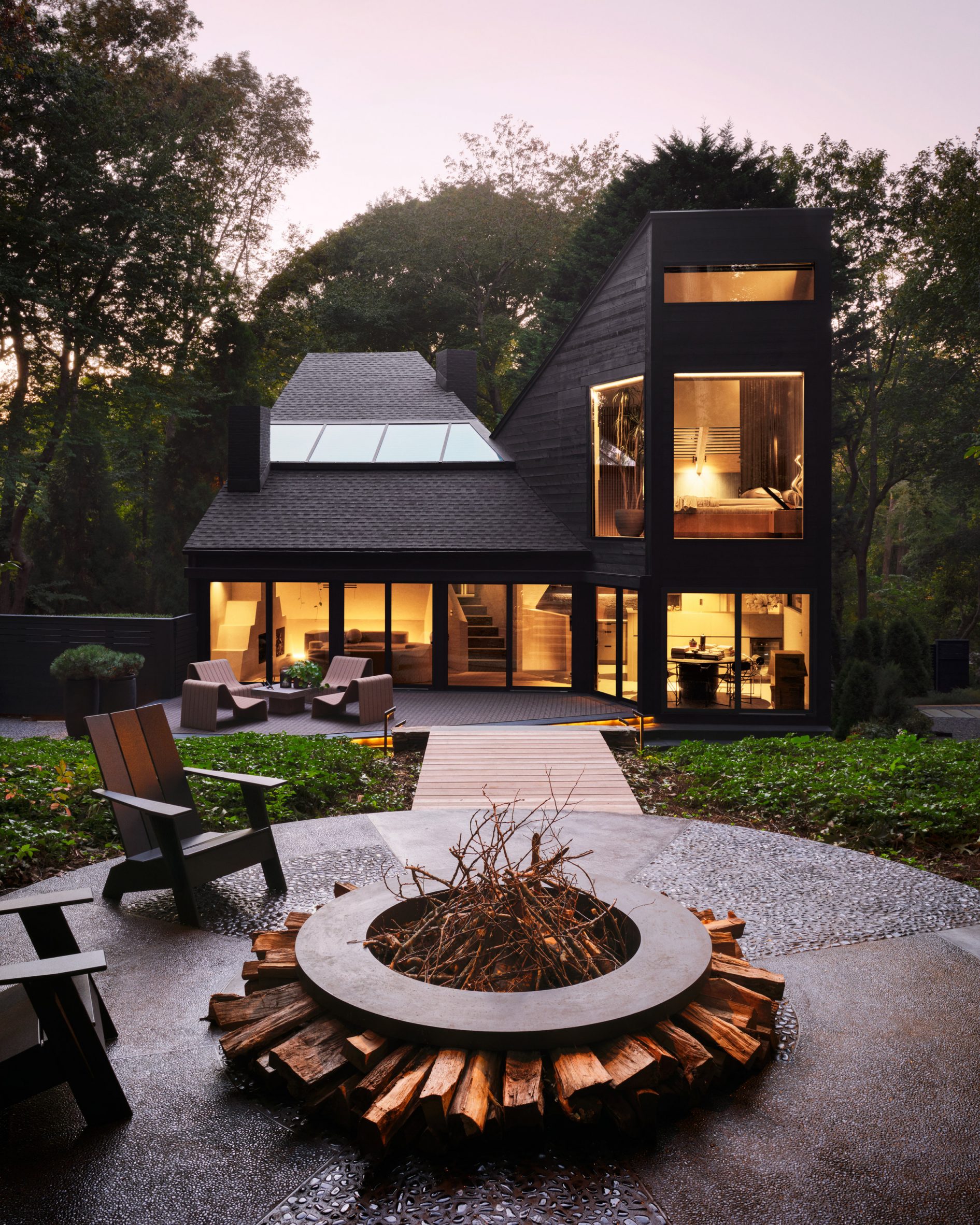
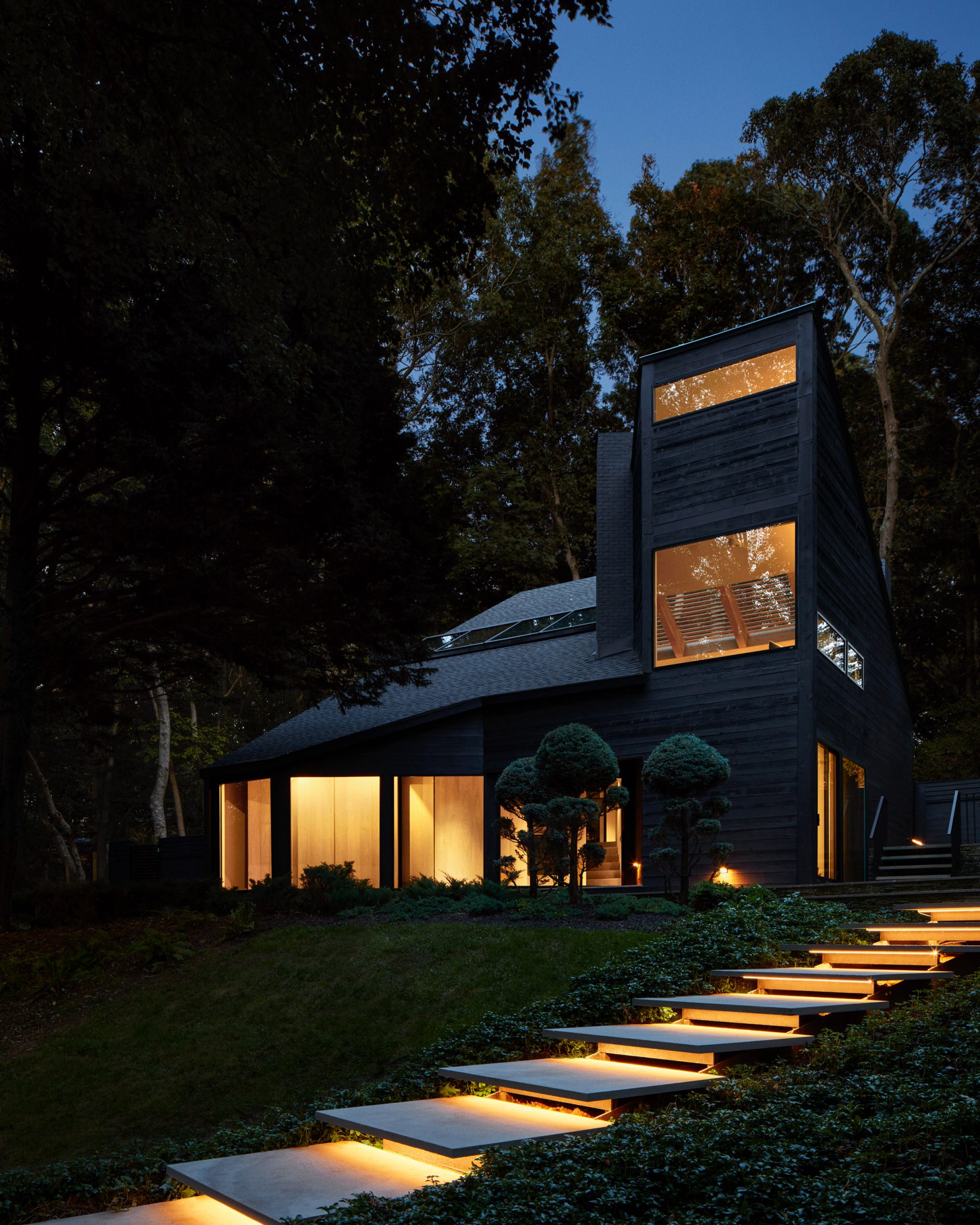
On the ground floor of this, frankly stunning property in the Hamptons, the furniture includes sofas that are part of a vintage Lara sectional by Roberto Pamio, Noti Massari, and Renato Toso, and a coffee table by Lella and Massimo Vignelli. The walls and ceiling have been covered in warm-toned grey plaster to give a neutral feel to proceedings. There is also an impressive, sculptural chimney breast and fireplace flanked by stepped sides.
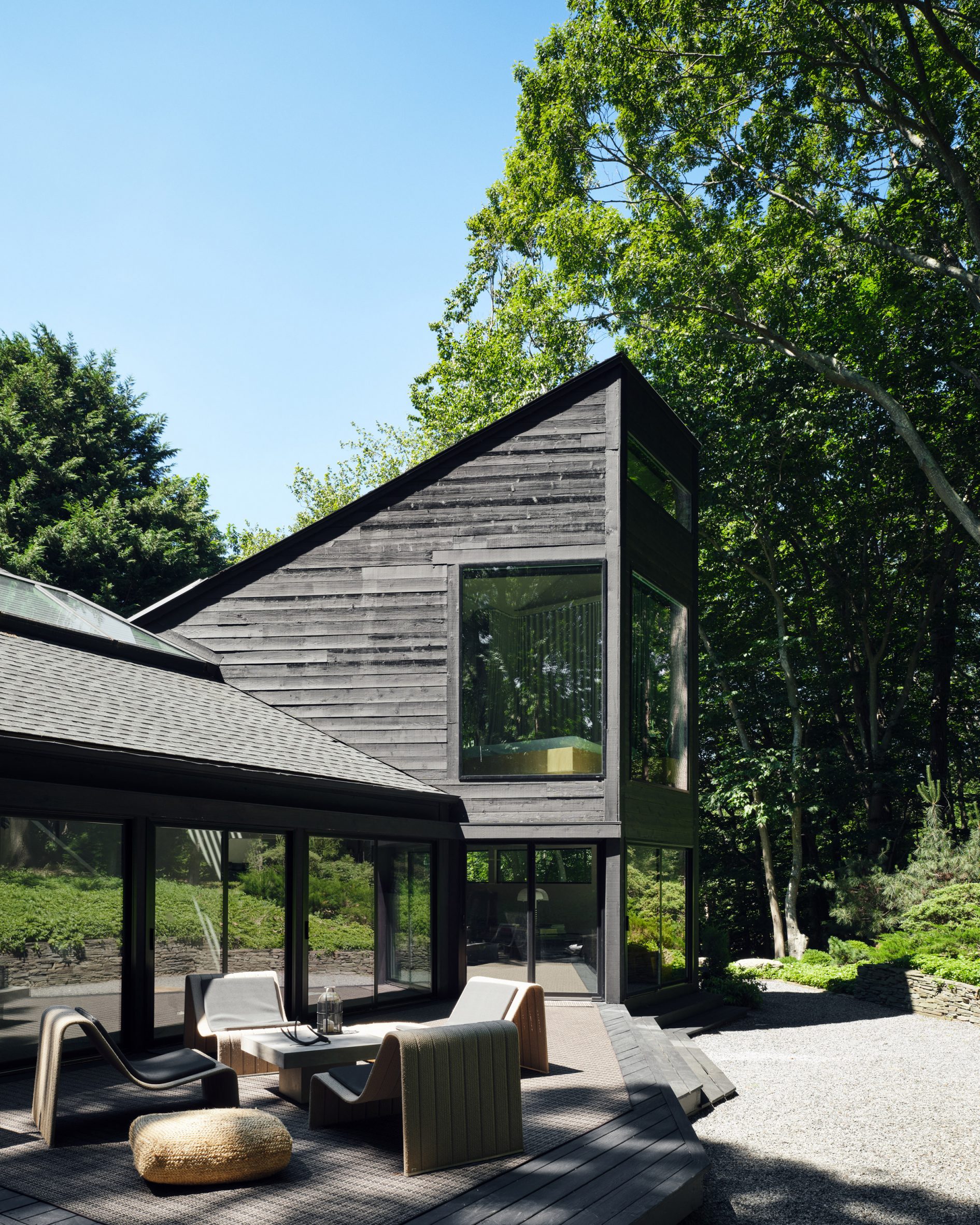
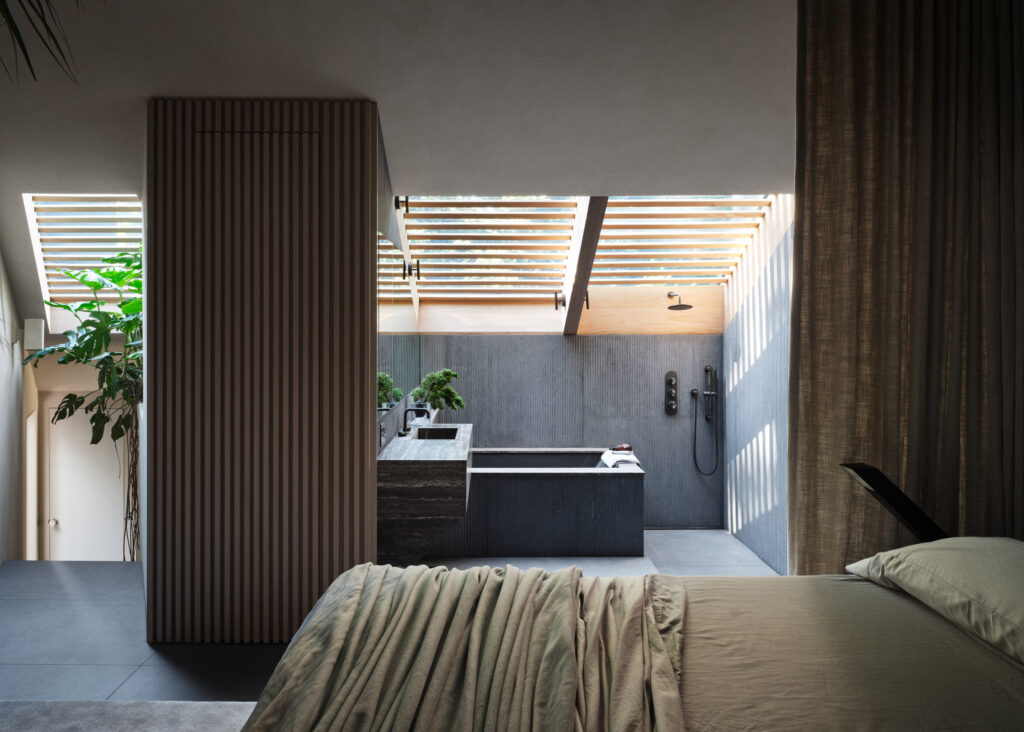
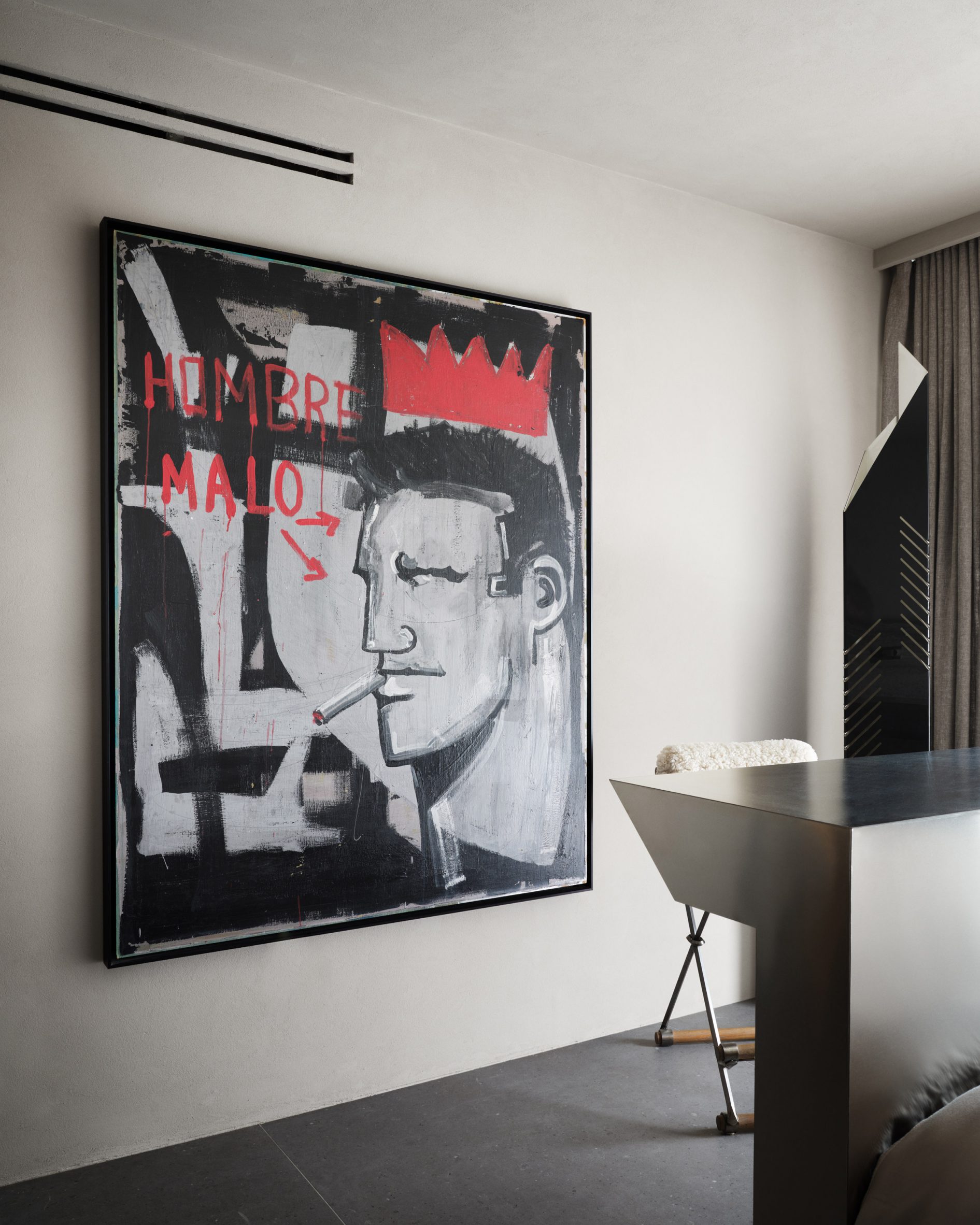
The house is built on a slope, so the garden is accessed from different levels and this adds to the overall quirky, unusual design aesthetic. Square “lily pad” steps lead up from the street to the front terrace, while a steeper staircase goes to the raised patio at the rear of the home. Set back, deeper into the trees, you’ll find a minimalist fire pit that sits on a circular mosaic platform and has been cleverly designed to resemble the nuclear symbol – leaning into the villain design aesthetic expertly.
- Tactical Brilliance: The LÜM-TEC B66 Day Date Watch - December 12, 2025
- Restoring Order to the Chaos: The Oakywood Desk Shelf Pro - December 12, 2025
- Step Into The Line of Duty With The Robust Lems Tactical Pro Mid Boot - December 12, 2025







