Contemporary architecture is something that often divides opinion but when the construction is as exemplary and well thought out as the Triangular House by Skylab, it really is impossible not to be impressed. Situated in the mesmerising Rocky Mountains in Colorado, the Triangular House has been designed by Portland based team, Skylab Architecture, and the innovative design endeavours they’ve undertaken really is a sight to behold.
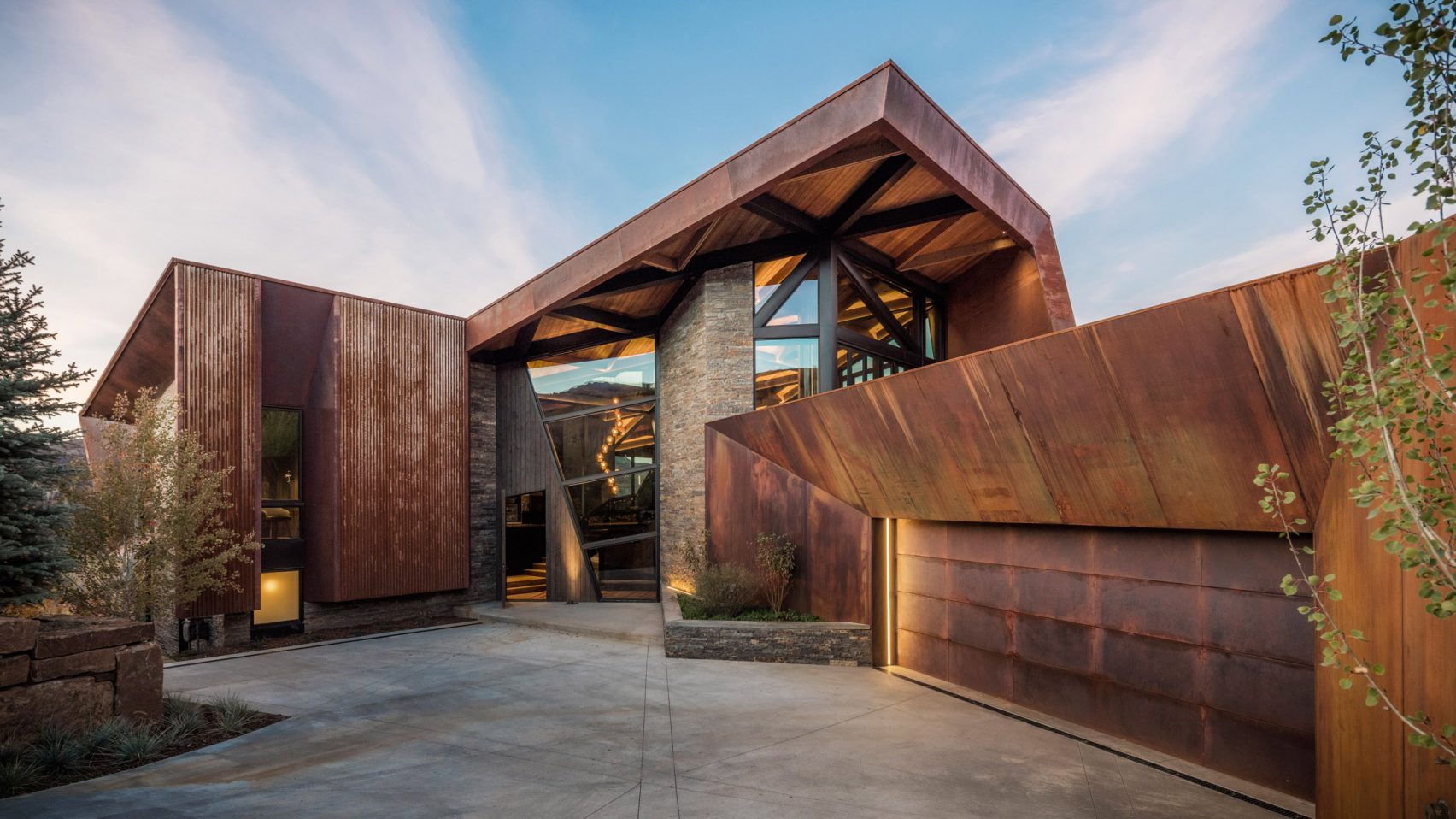
The Triangular House by Skylab Architecture is carefully designed in order to fully capitalise on the extraordinary views of the Rocky Mountains that envelope the property. It can be found near the town of Snowmass, which is an extremely popular destination for winter sports enthusiasts due to the impressive mountainous terrains and snowfall. The 4,200-square-foot (390-square-metre) property was conceived and crafted as a place for the client’s family and friends to all join together to relax, unwind and enjoy the jaw-dropping views.
On The Rocks
Boasting an unparalleled position on the Rocky Mountains makes the Triangular House from Skylab Architecture one of the more impressively located properties we’ve covered on the pages of The Coolector and it has so many bold, vibrant and striking design features that its almost impossible to take your eyes off it. Designed based upon the notion that a physical place can really enhance the connections between friends, families and the natural world, this is certainly a property geared towards entertaining but one that doesn’t detract from the breathtaking area in which it is located.
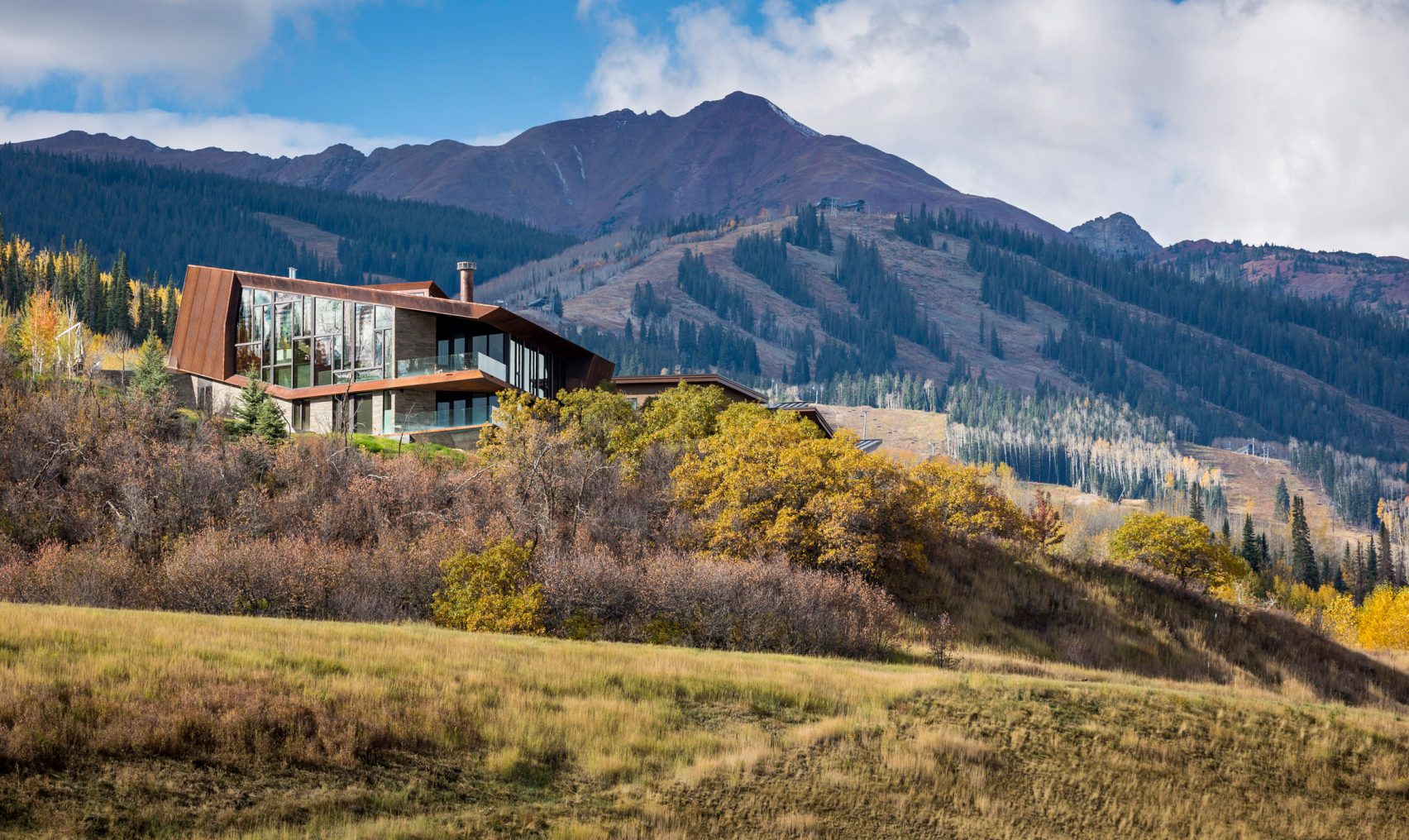
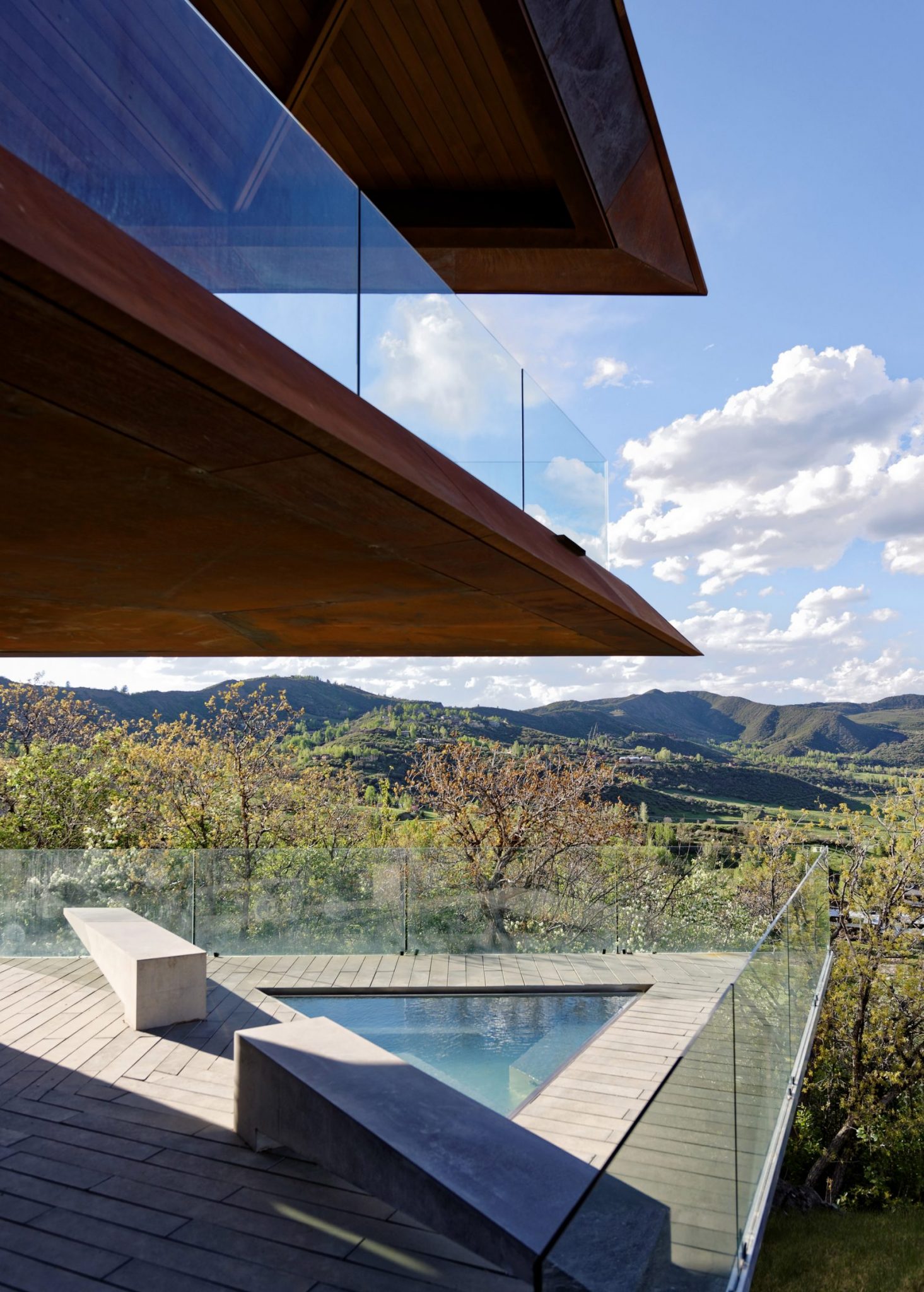
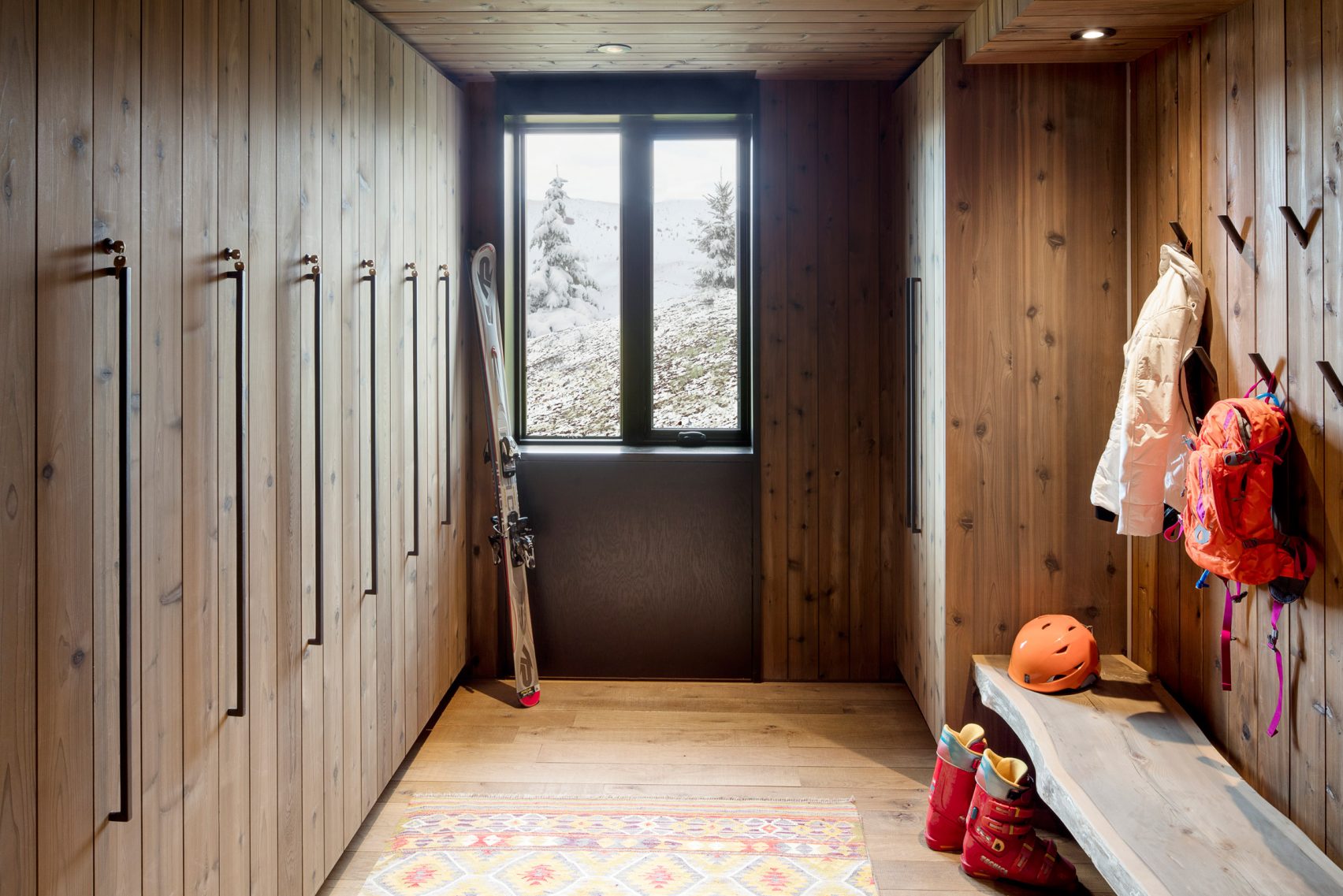
The Skylab Architecture designed Triangular House boasts an entry court area which effortlessly leads through a foyer to the lounge area of the property which is wonderfully well decorated and has stepped seating which pleasingly follows the natural slope of the site. The architects behind the design believe that this terraced styled theatre seating really makes the most of the space on offer within the stairwell and superbly compliments the topography of the area.
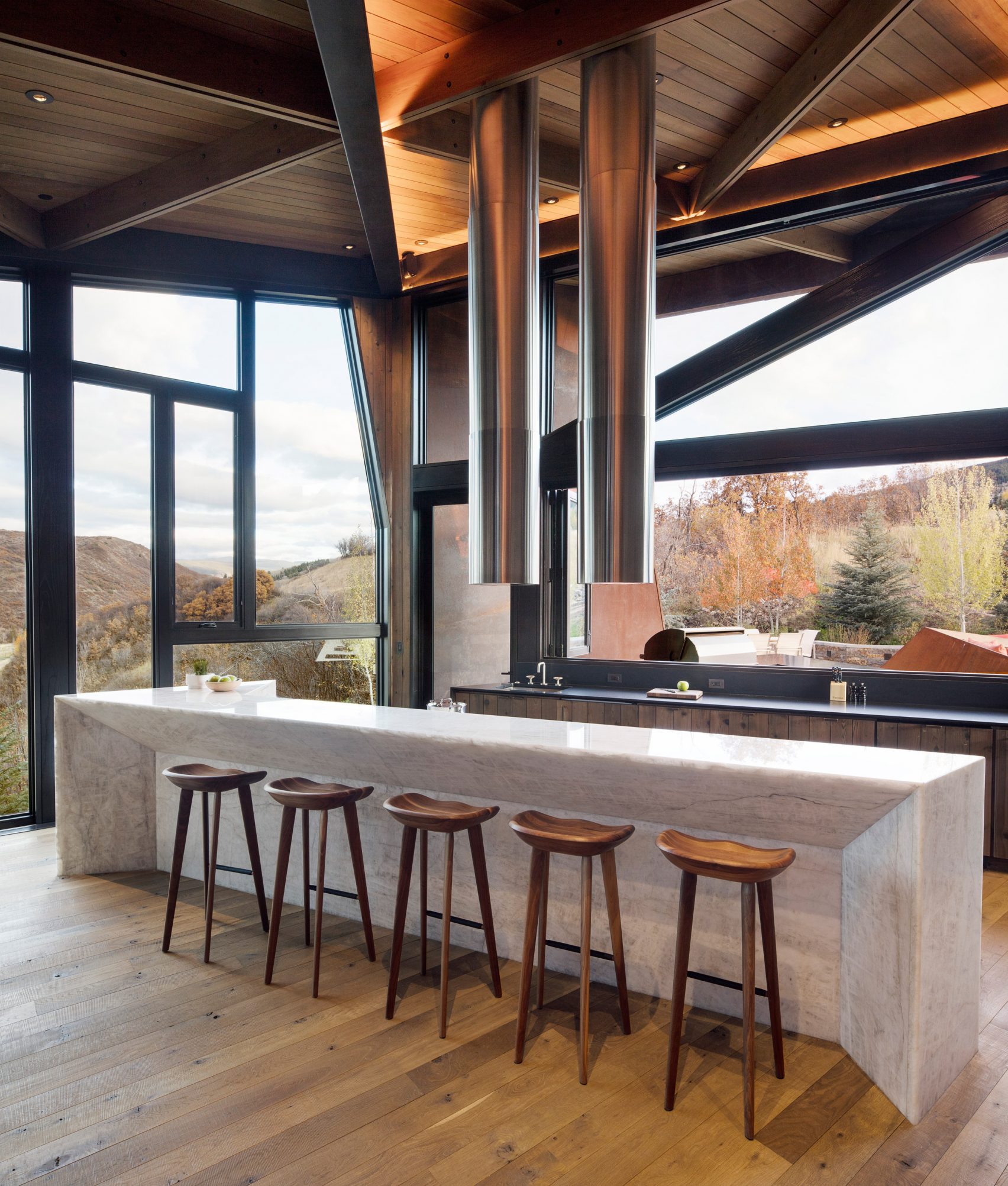
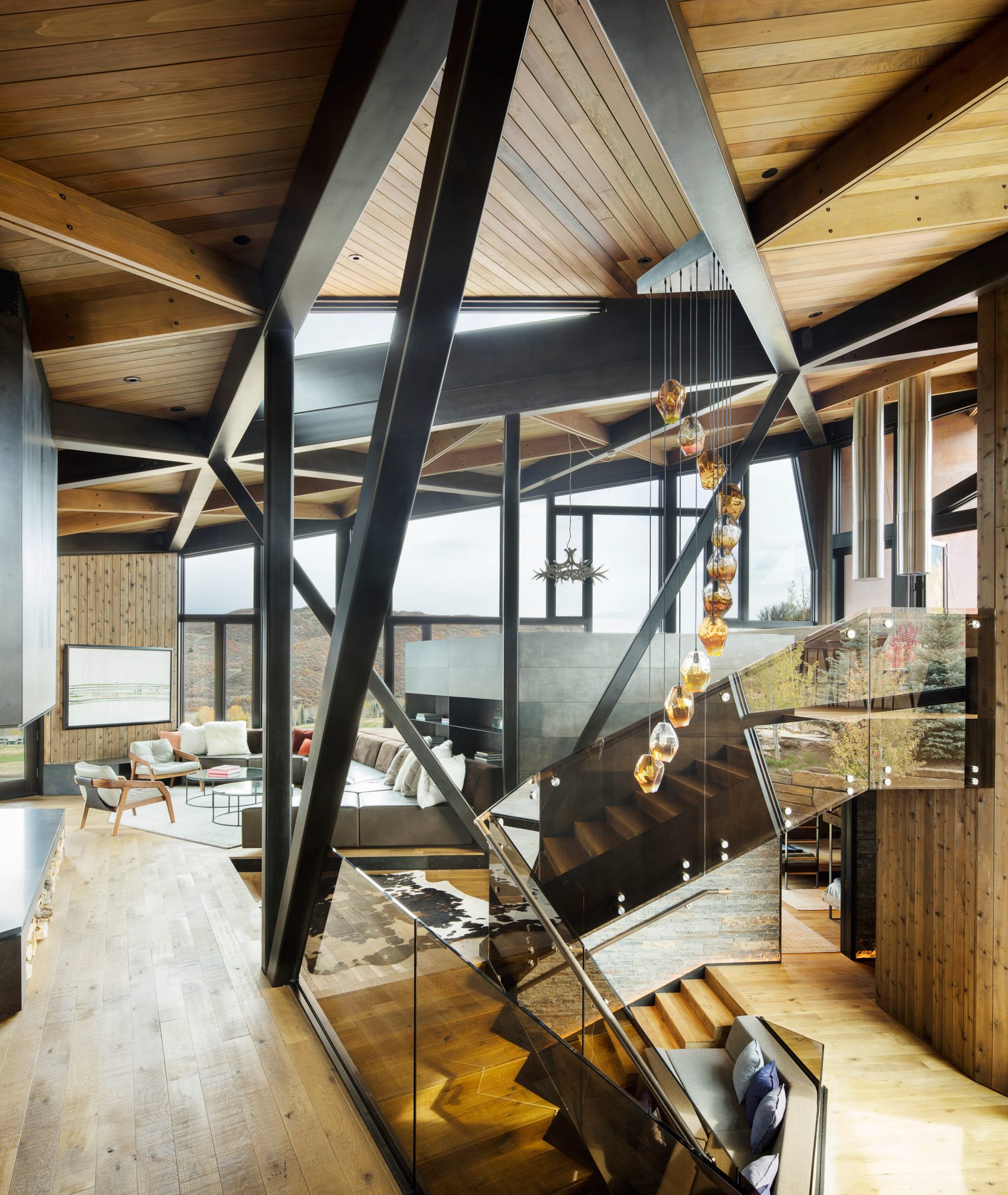
In the lower level of the Triangular House you’ll discover the home’s five superbly appointed bedrooms, with each one being laid out along a corridor which follows the V-shaped outline of the property’s footprint. This level of the home also boasts plenty of luxurious amenities which includes a steam room and hot tub – which points to the fact that this stunning home really has been built with entertaining in mind.
Out Of This World Design
Everywhere you look with the Triangular House from Skylab Architecture you’ll see a clever design feature or brilliant use of materials or colour that really does bring the whole property to life. This exceptionally well designed home is exactly the sort of property that lovers of contemporary architecture will appreciate and you can certainly count us amongst that number here at Coolector HQ.
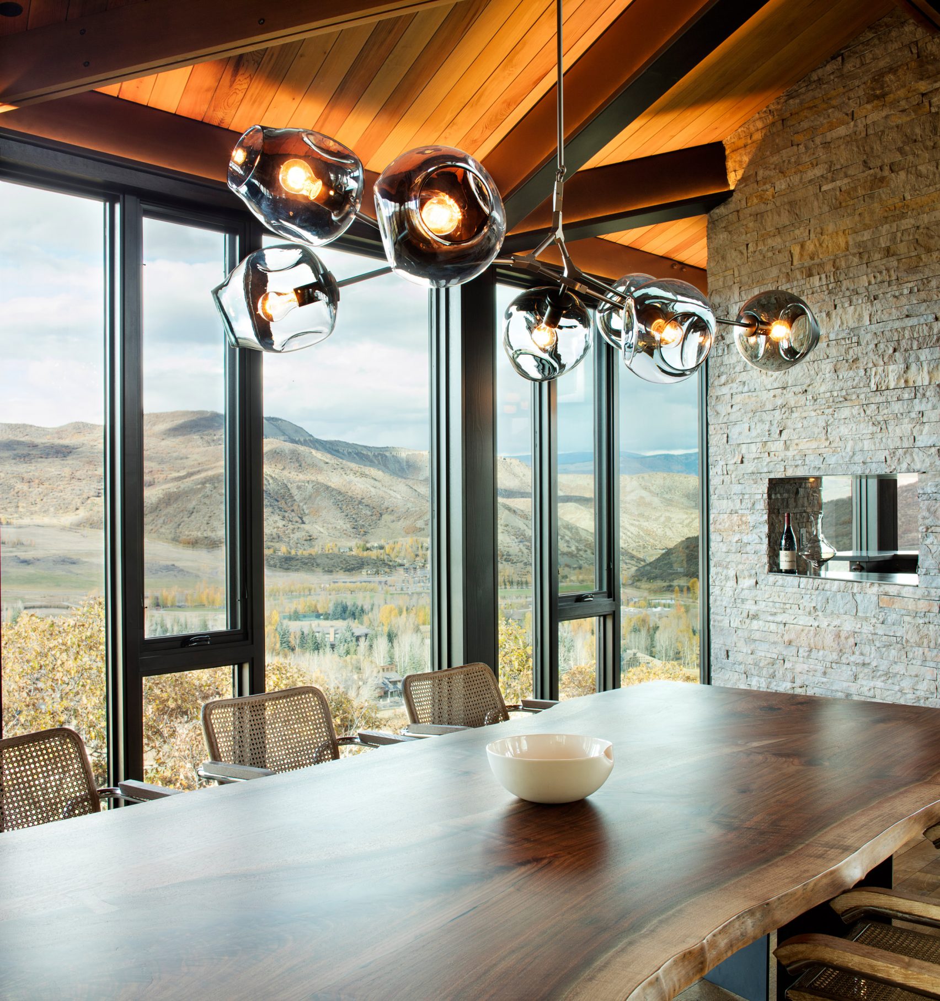
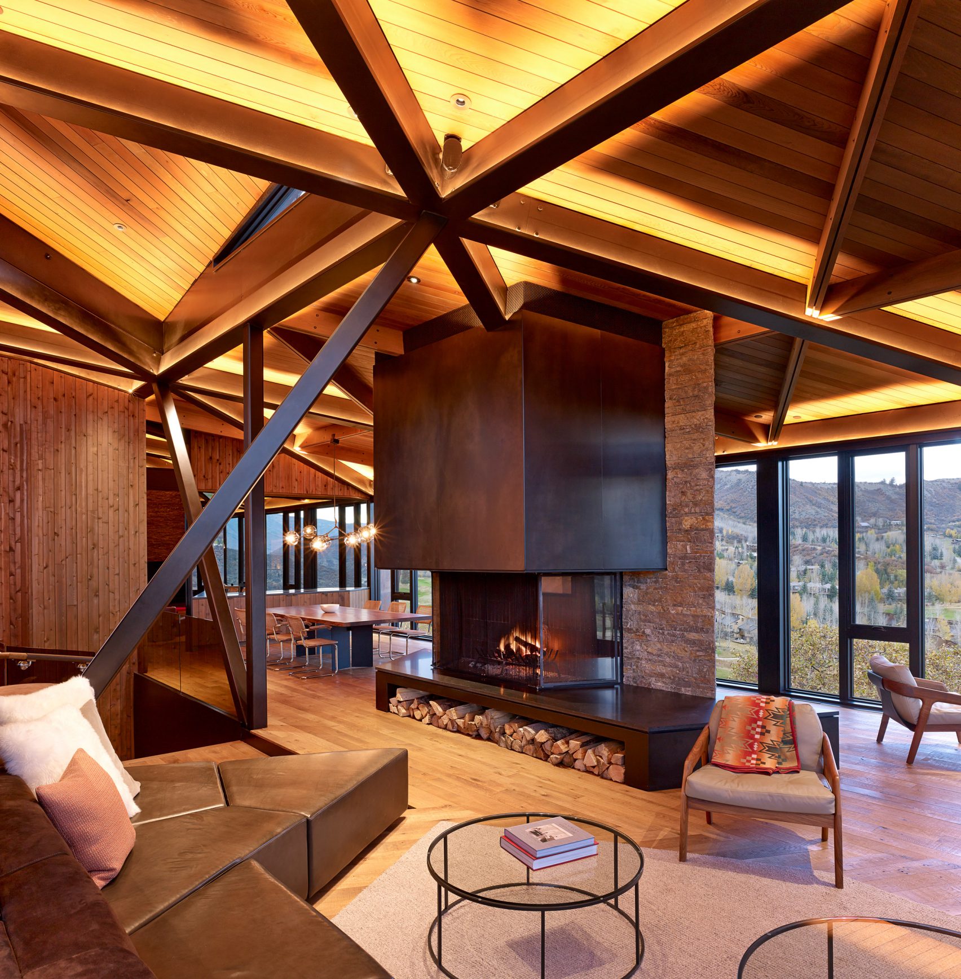
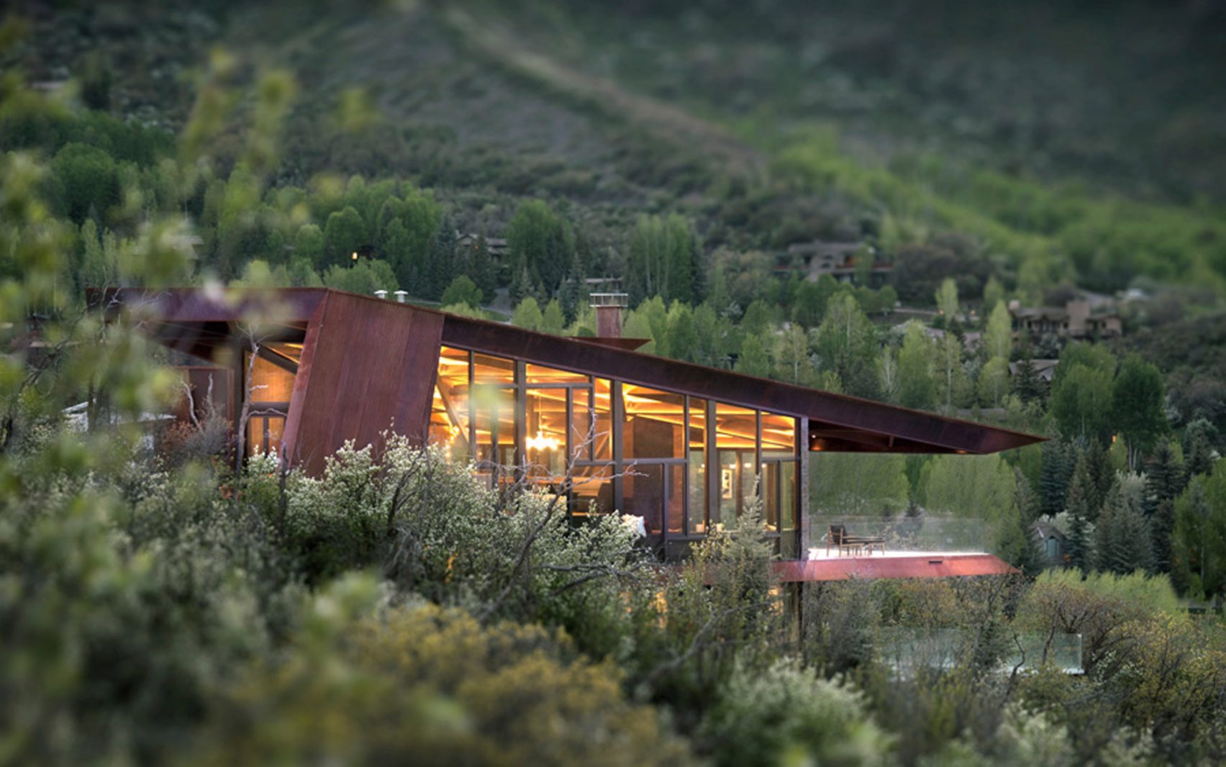
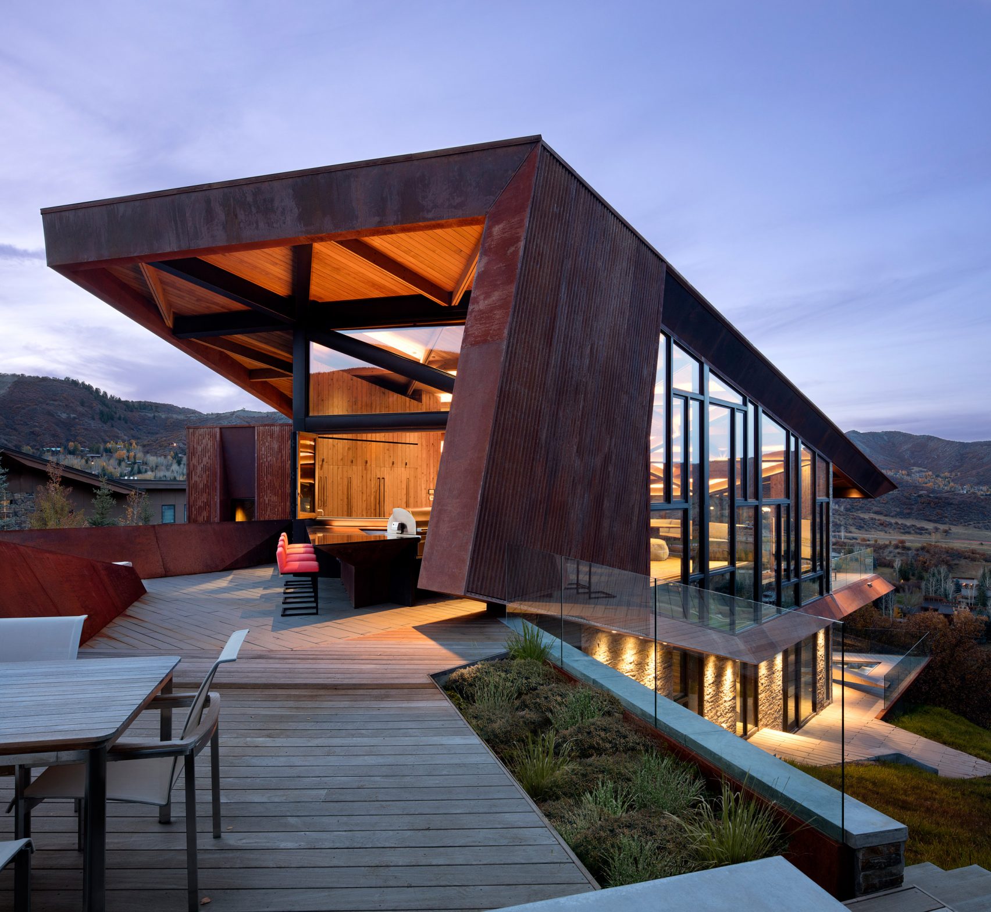
With well thought out communal spaces, supremely comfortable sleeping areas and an amazing array of entertainment orientated amenities, the Triangular House is the ultimate in entertaining spaces and the fact it is located in such a spectacular part of the world serves as the real icing on the cake.
- 10 Summer Menswear Essentials from Flint and Tinder - March 17, 2025
- Marloe Morar 310: A Purpose-Built Instrument Inspired by Land, Air & Sea - March 17, 2025
- Lems Trailblazer Sneakers: Room to Roam, Ready for the Rough - March 17, 2025



